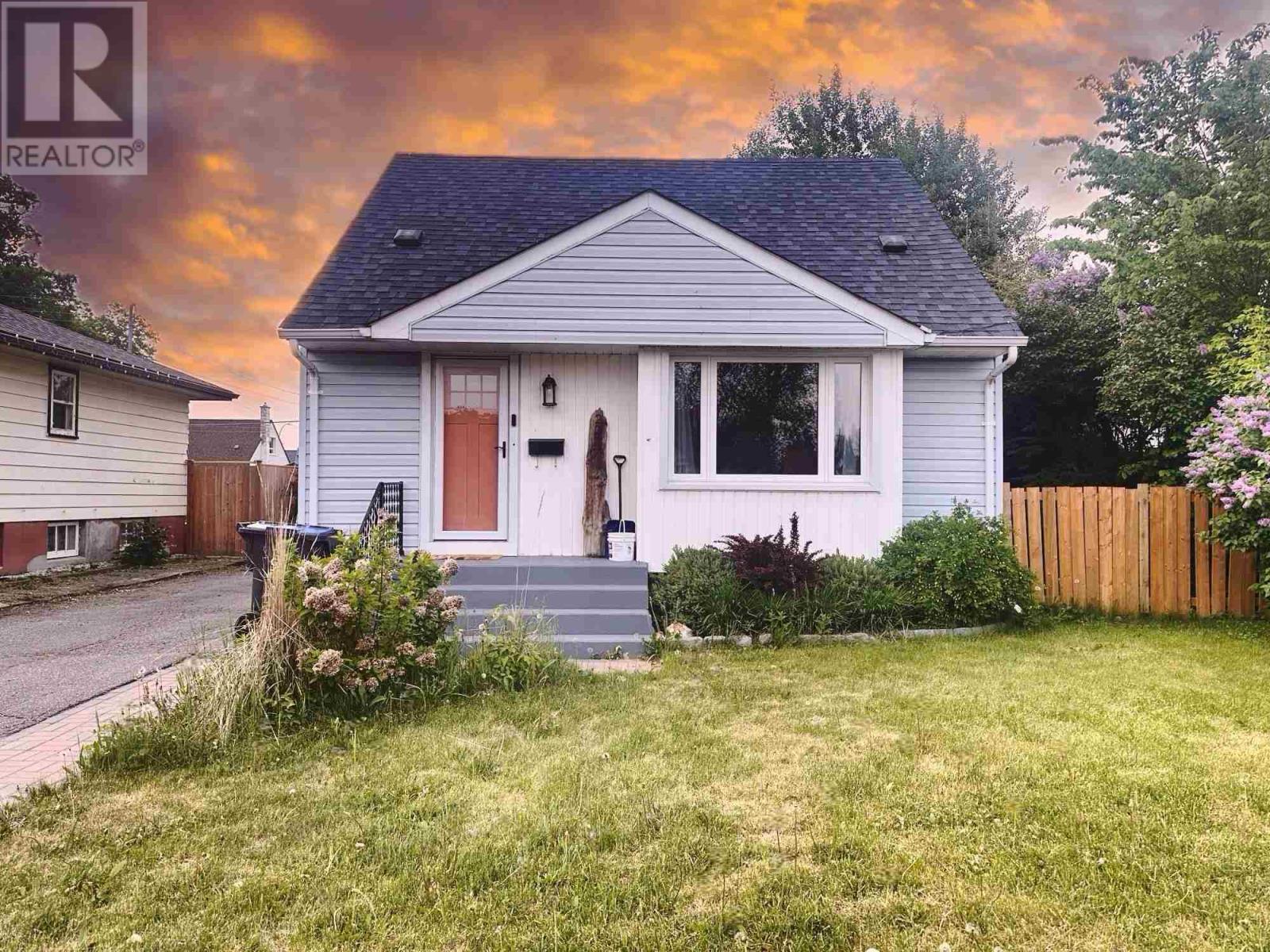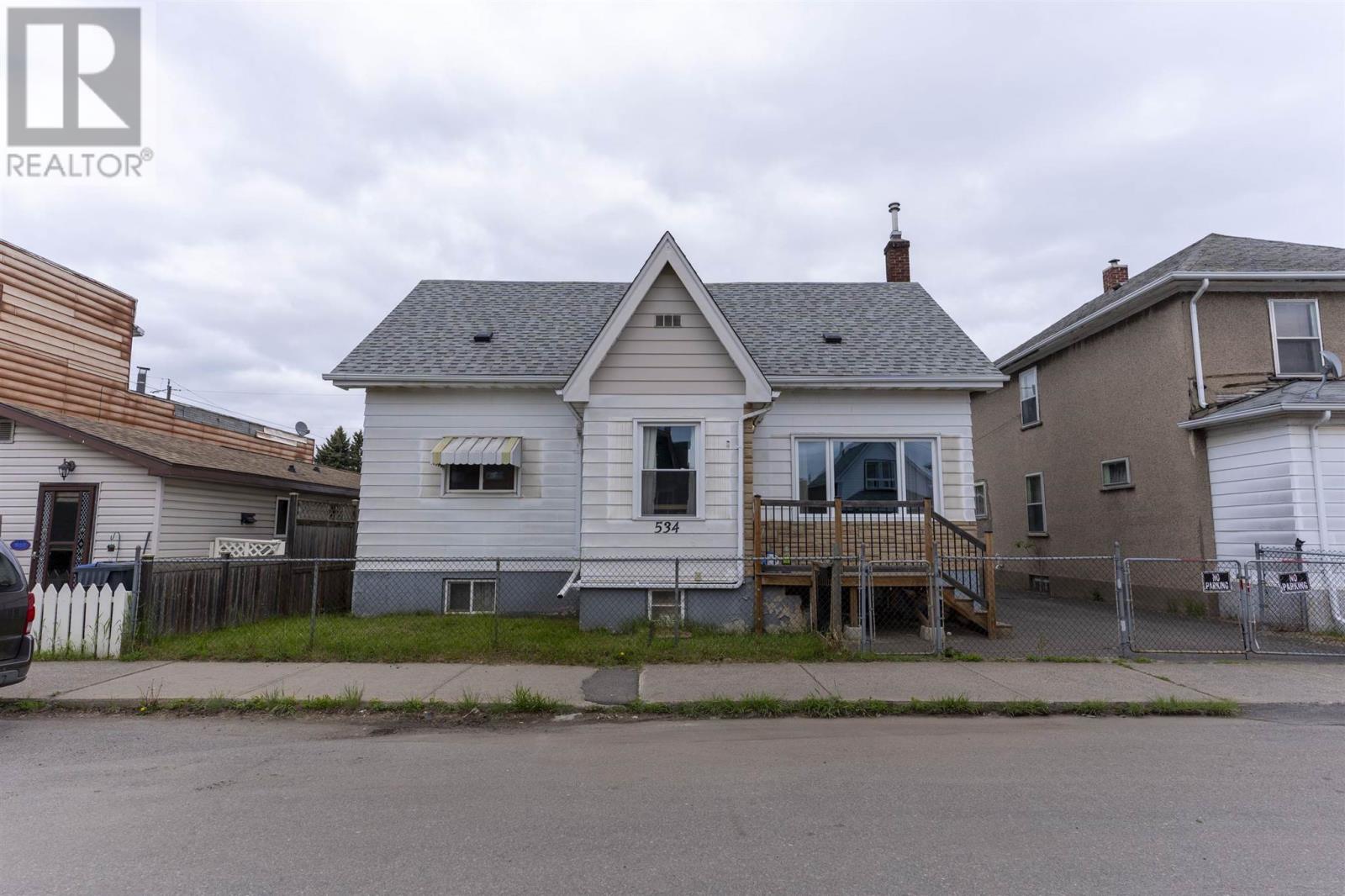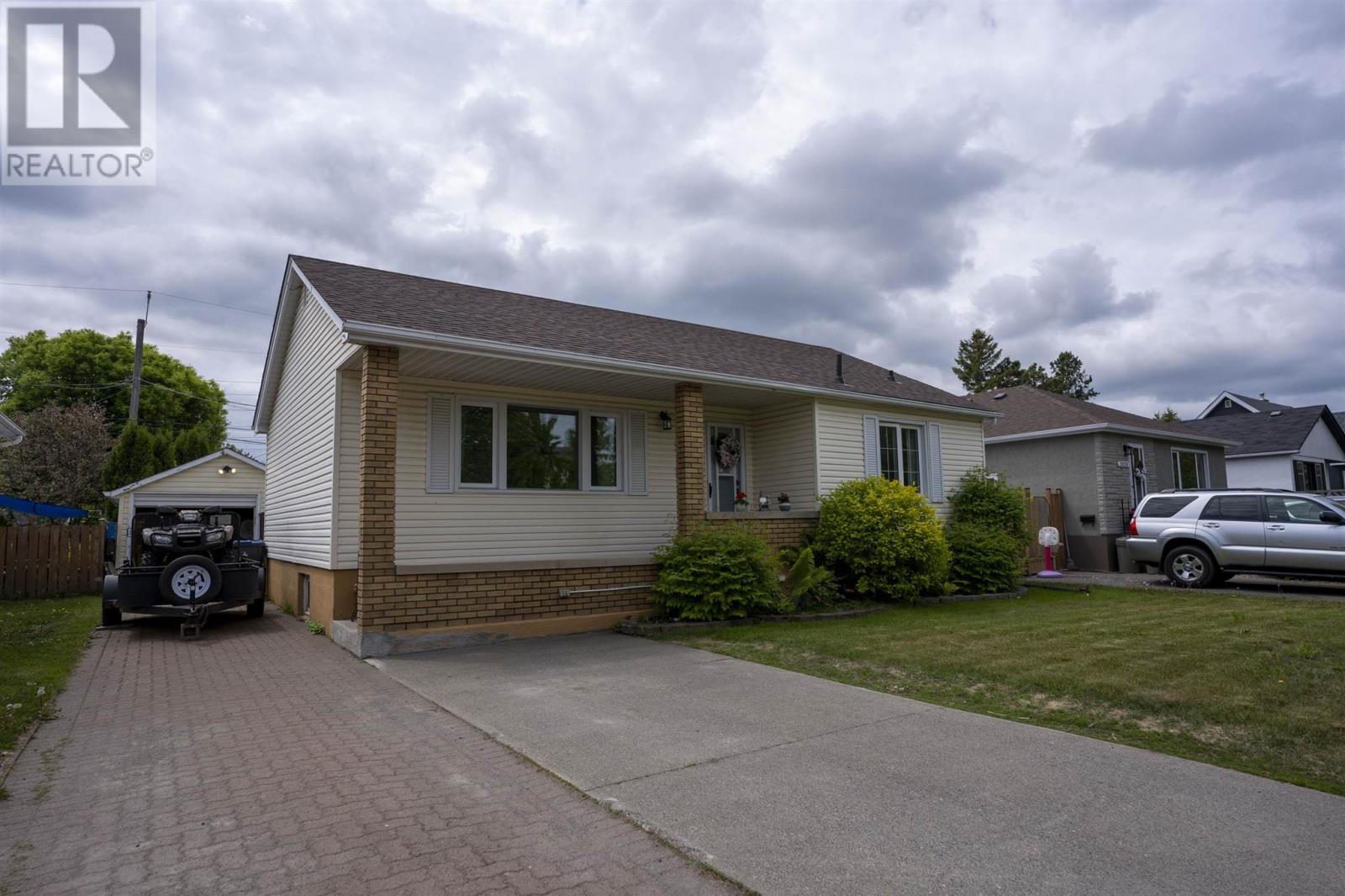Free account required
Unlock the full potential of your property search with a free account! Here's what you'll gain immediate access to:
- Exclusive Access to Every Listing
- Personalized Search Experience
- Favorite Properties at Your Fingertips
- Stay Ahead with Email Alerts
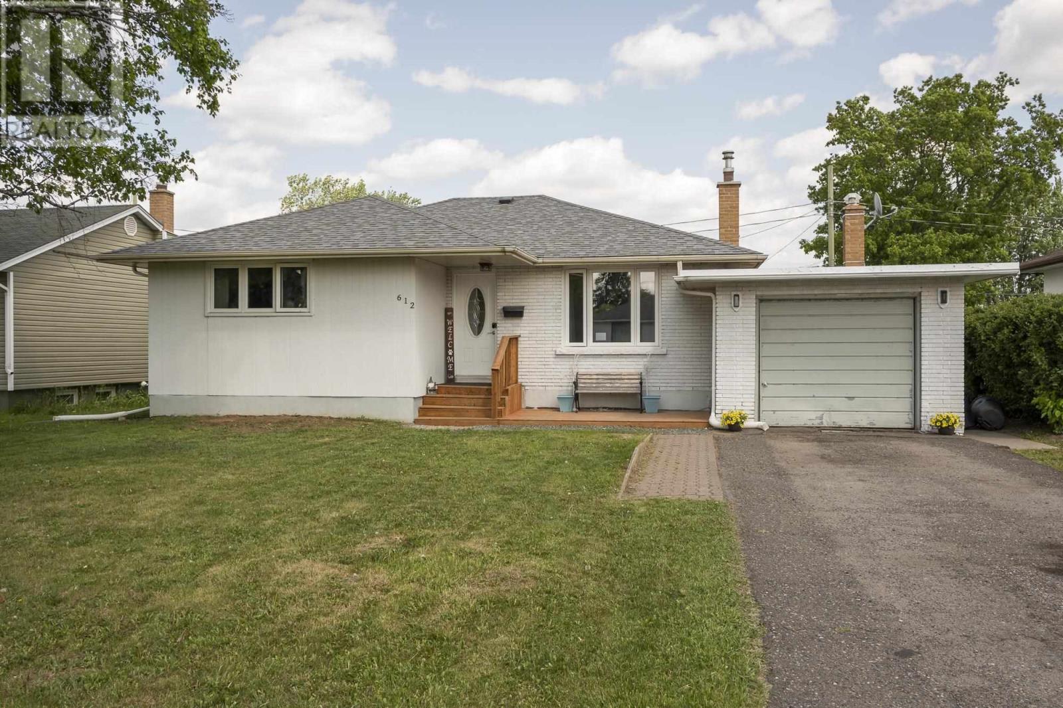
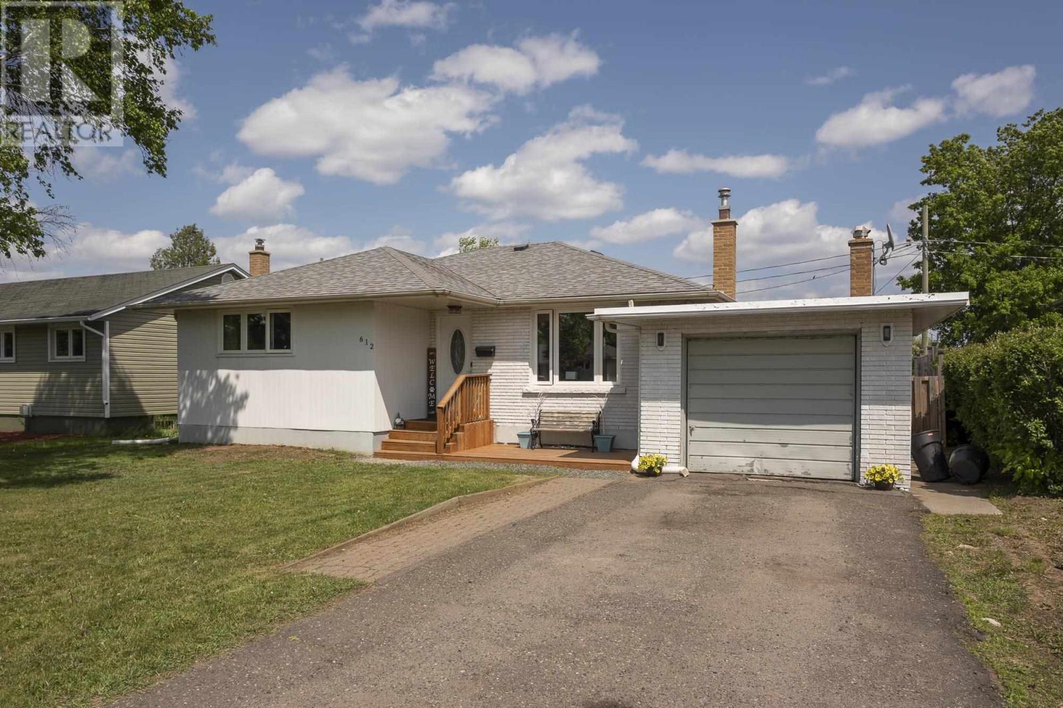
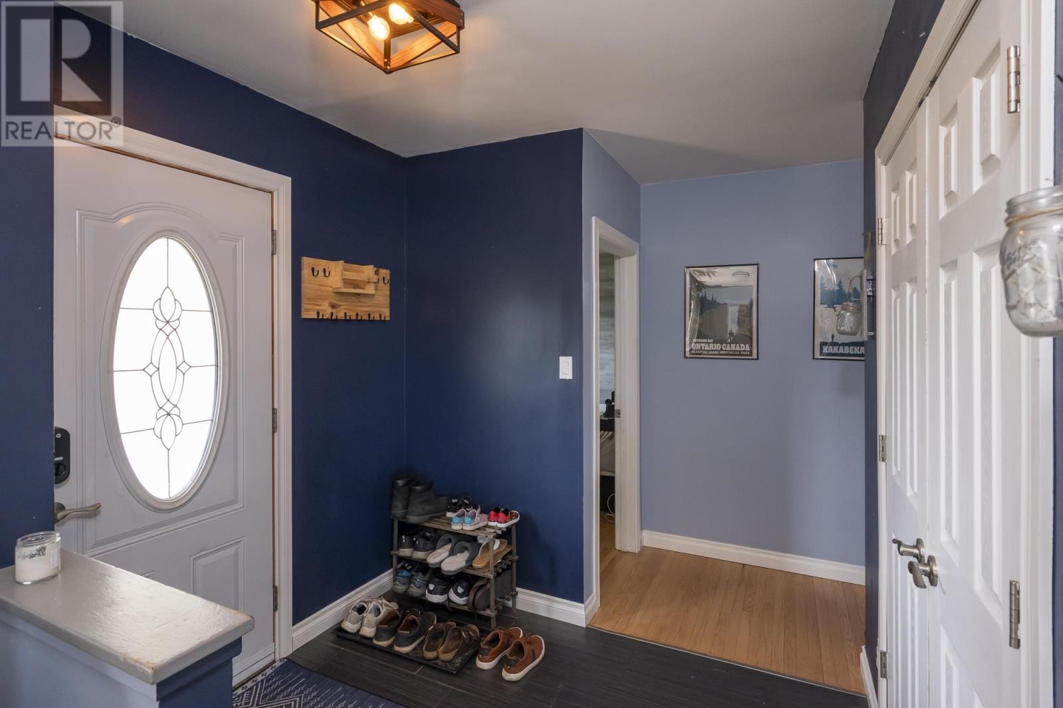
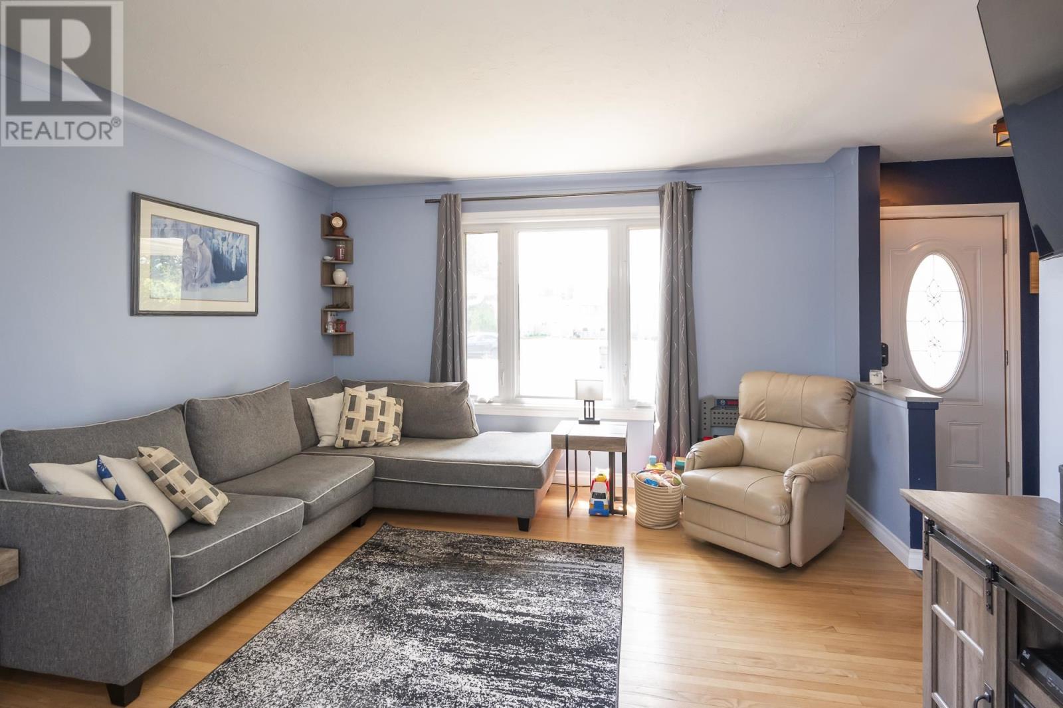
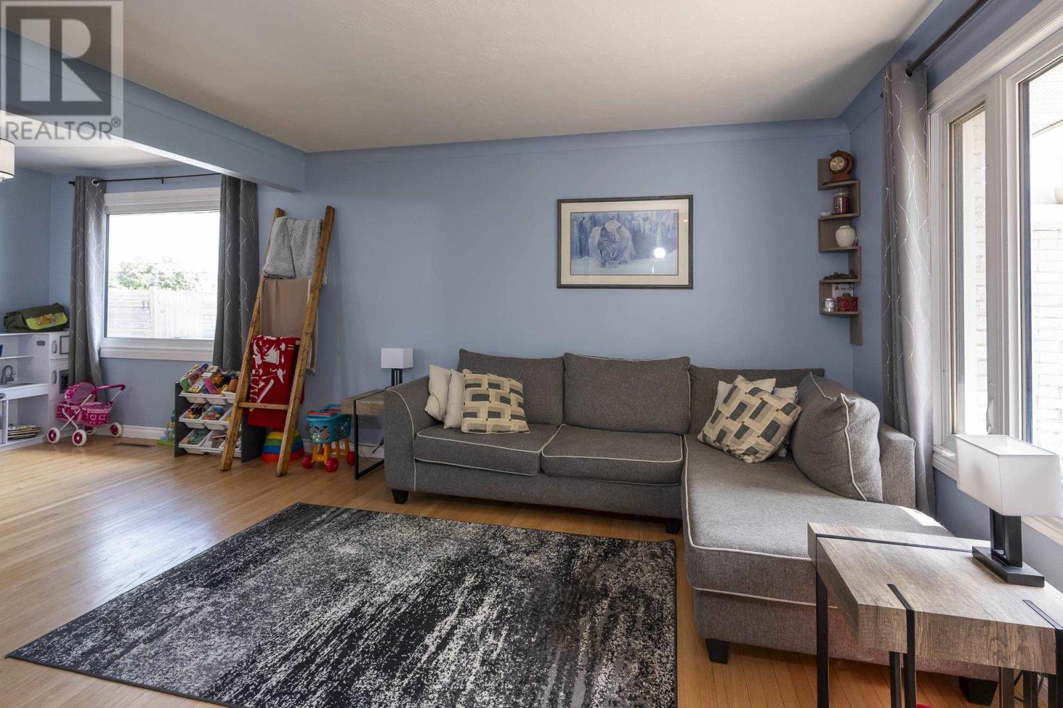
$389,900
612 Rosewood CRES
Thunder Bay, Ontario, Ontario, P7E2R4
MLS® Number: TB251657
Property description
WELCOME HOME TO 612 ROSEWOOD CRES IN BEAUTFUL GREEN ACRES! This beautifully updated 3-bedroom, 2-bathroom residence boasts over 1,100 square feet on the main floor, complemented by a fully finished basement, offering abundant space for everyone. The main level is thoughtfully designed with three spacious bedrooms, a full bathroom, a bright living room, a convenient separate front entryway, a dedicated dining area, and a kitchen featuring an island and pantry for all your culinary needs. The basement expands your living options with a generous rec room—ideal for entertaining or creating a kids' play haven—plus a versatile bonus room and a full bathroom with a shower. Step outside to an attached garage and discover your private backyard retreat. This beautifully fenced yard provides a tranquil escape with a large deck, hot tub, patio, and fire pit area, all while leaving ample green space for children and pets to enjoy. Recent enhancements include central air conditioning, the electrical panel, updated landscaping, new fencing, a refreshed deck, lighting, paint, and much more, ensuring modern comfort and style. Located in a quiet, family-friendly neighborhood, this home truly has it all. Schedule your viewing today!
Building information
Appliances
*****
Architectural Style
*****
Basement Development
*****
Basement Type
*****
Constructed Date
*****
Construction Style Attachment
*****
Cooling Type
*****
Exterior Finish
*****
Fireplace Present
*****
FireplaceTotal
*****
Flooring Type
*****
Foundation Type
*****
Half Bath Total
*****
Heating Fuel
*****
Heating Type
*****
Size Interior
*****
Stories Total
*****
Utility Water
*****
Land information
Access Type
*****
Fence Type
*****
Sewer
*****
Size Frontage
*****
Size Total
*****
Rooms
Main level
Bathroom
*****
Bonus Room
*****
Bedroom
*****
Bedroom
*****
Dining room
*****
Kitchen
*****
Primary Bedroom
*****
Living room
*****
Basement
Bathroom
*****
Laundry room
*****
Recreation room
*****
Main level
Bathroom
*****
Bonus Room
*****
Bedroom
*****
Bedroom
*****
Dining room
*****
Kitchen
*****
Primary Bedroom
*****
Living room
*****
Basement
Bathroom
*****
Laundry room
*****
Recreation room
*****
Main level
Bathroom
*****
Bonus Room
*****
Bedroom
*****
Bedroom
*****
Dining room
*****
Kitchen
*****
Primary Bedroom
*****
Living room
*****
Basement
Bathroom
*****
Laundry room
*****
Recreation room
*****
Courtesy of ROYAL LEPAGE LANNON REALTY
Book a Showing for this property
Please note that filling out this form you'll be registered and your phone number without the +1 part will be used as a password.


