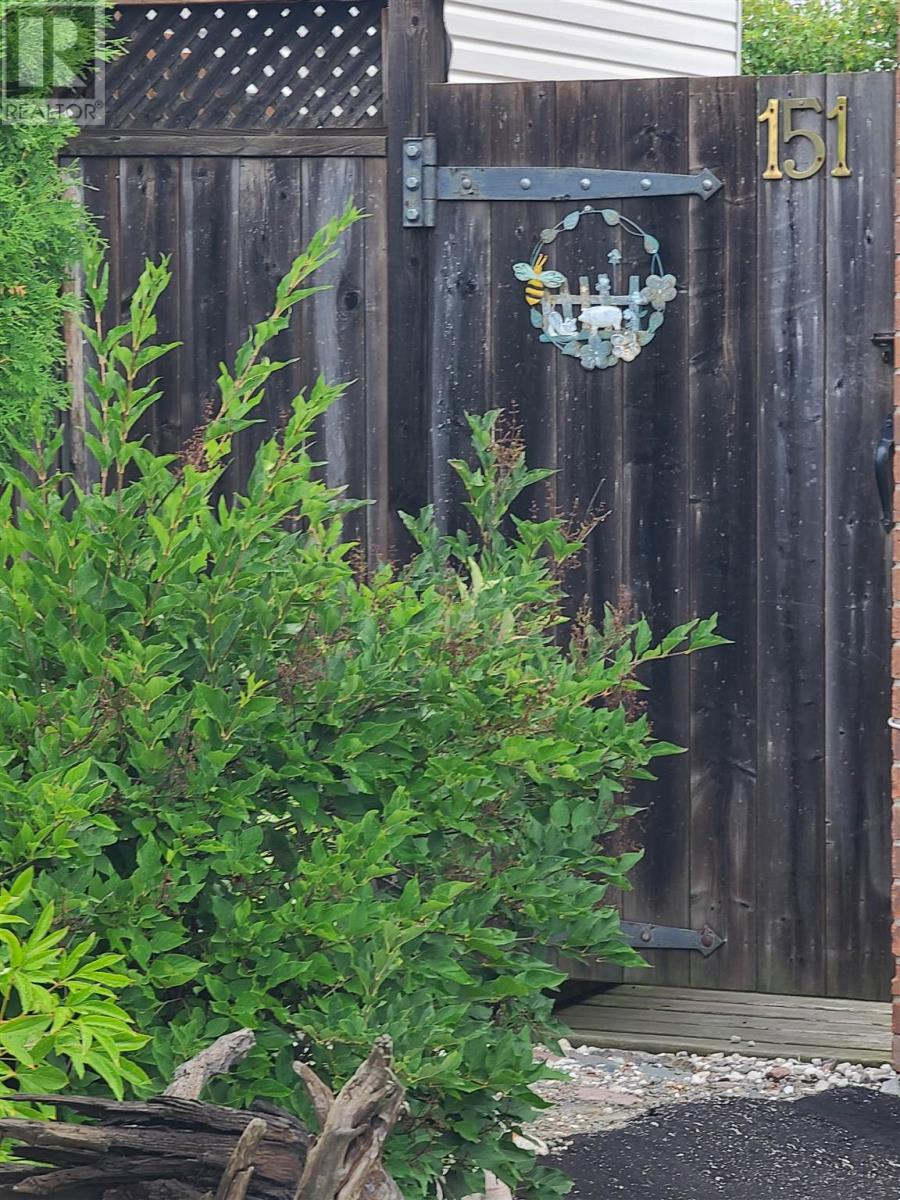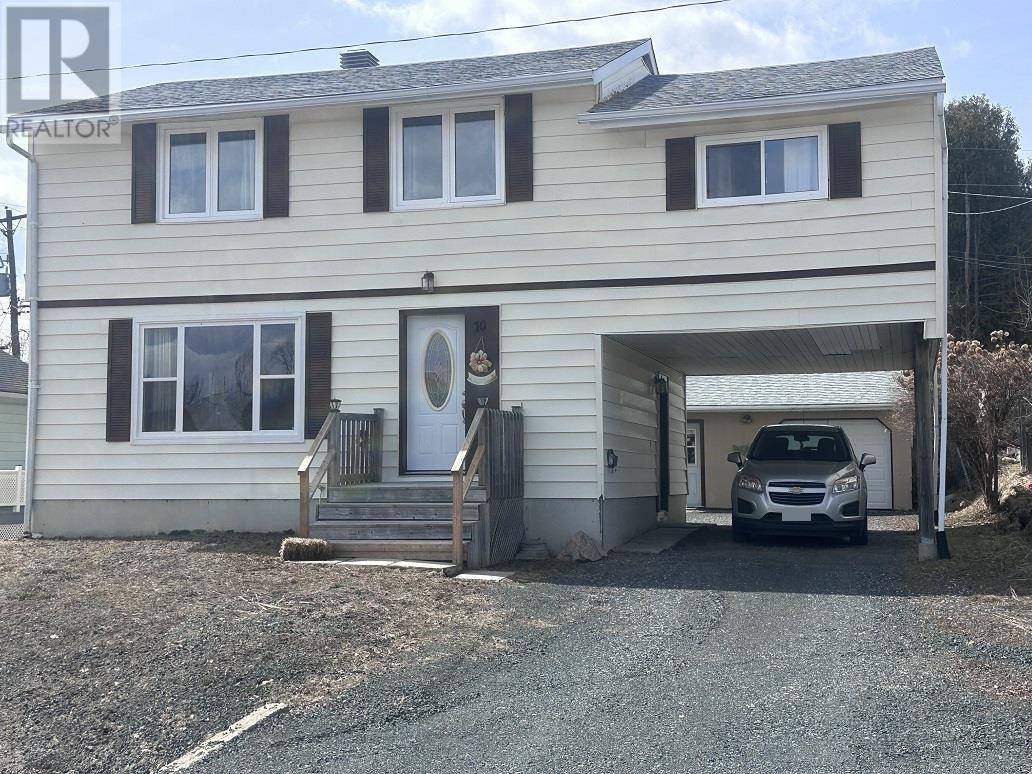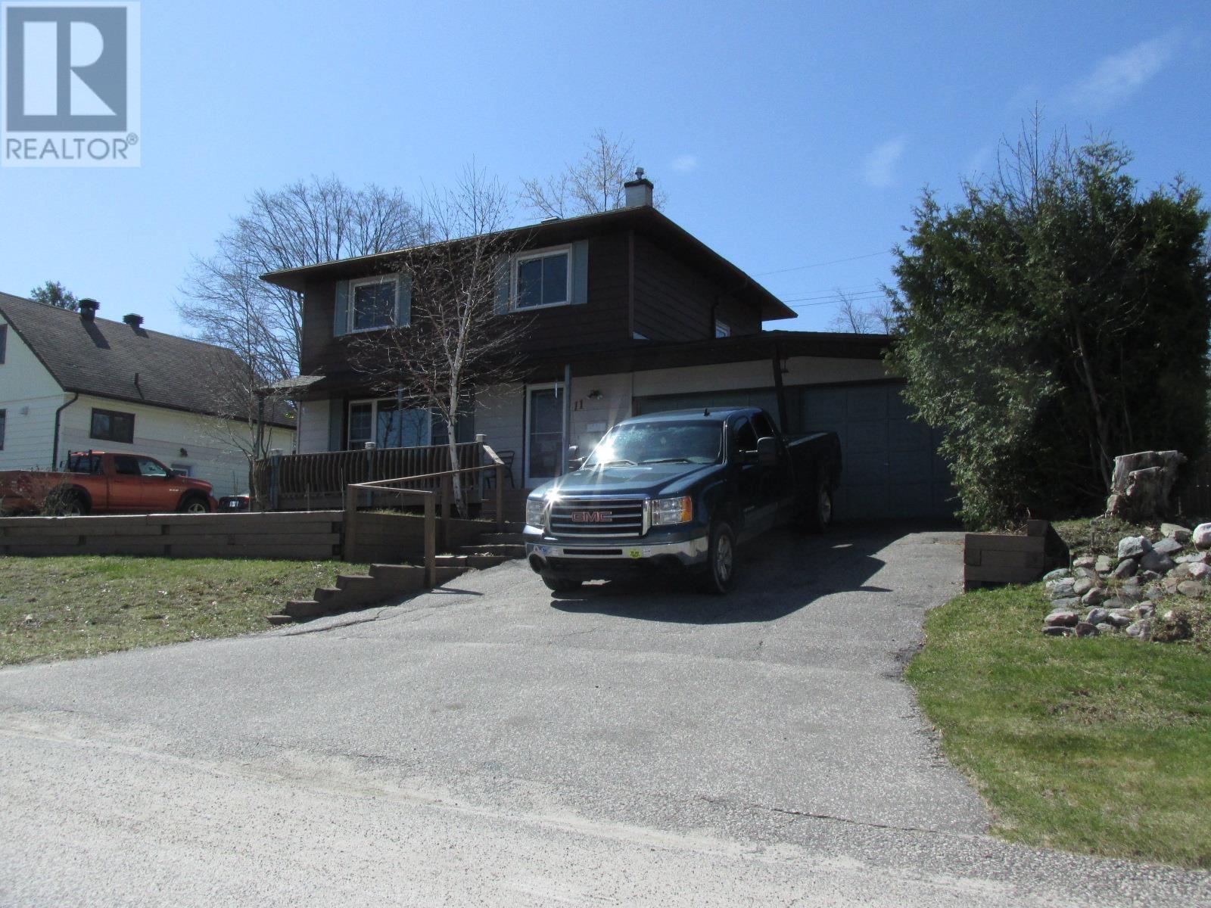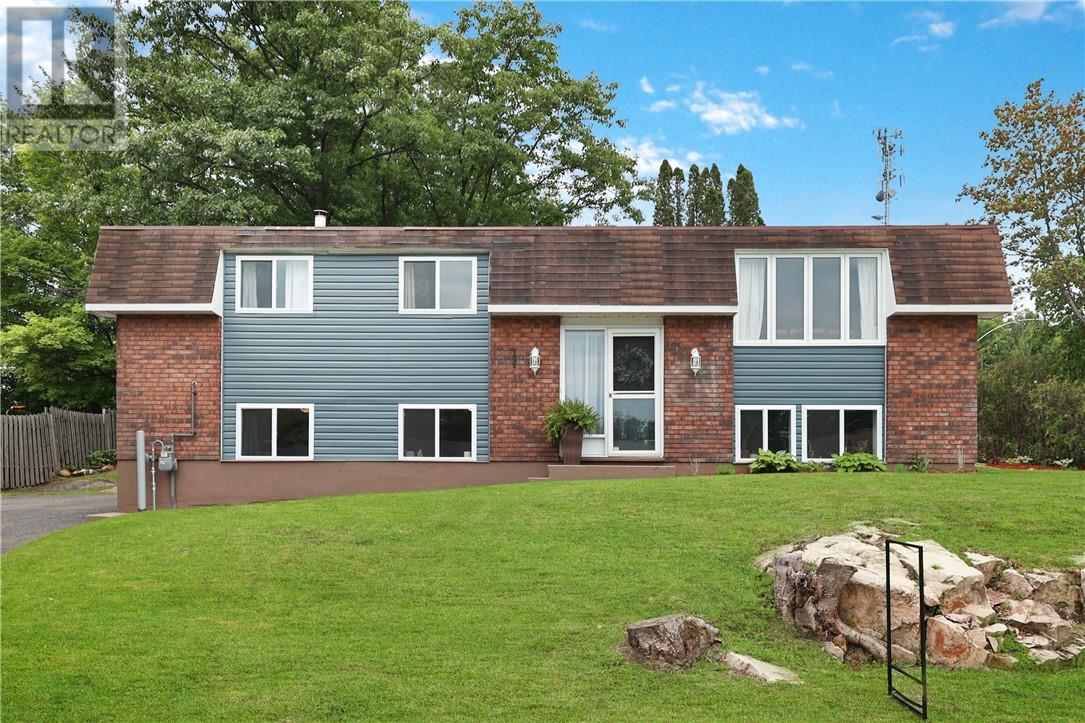Free account required
Unlock the full potential of your property search with a free account! Here's what you'll gain immediate access to:
- Exclusive Access to Every Listing
- Personalized Search Experience
- Favorite Properties at Your Fingertips
- Stay Ahead with Email Alerts
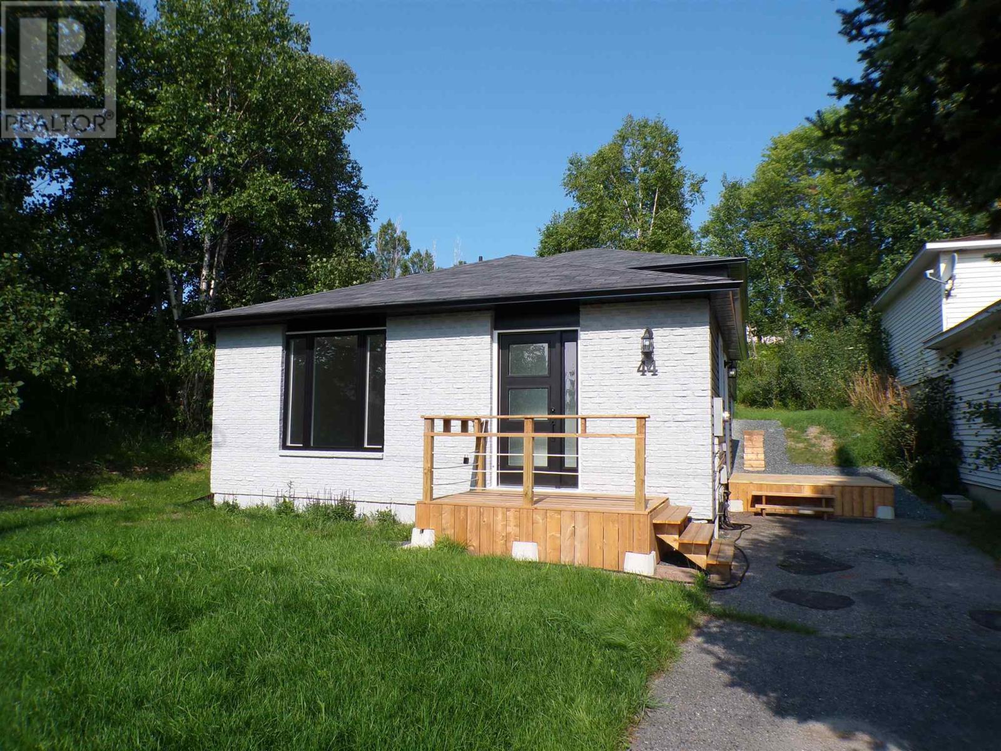
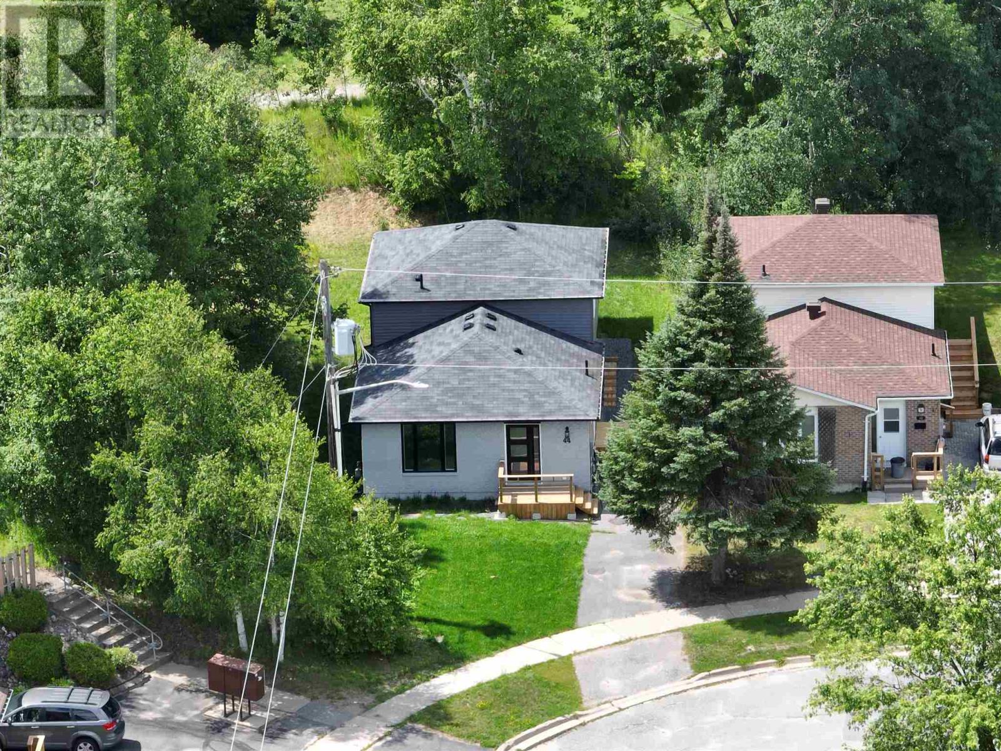
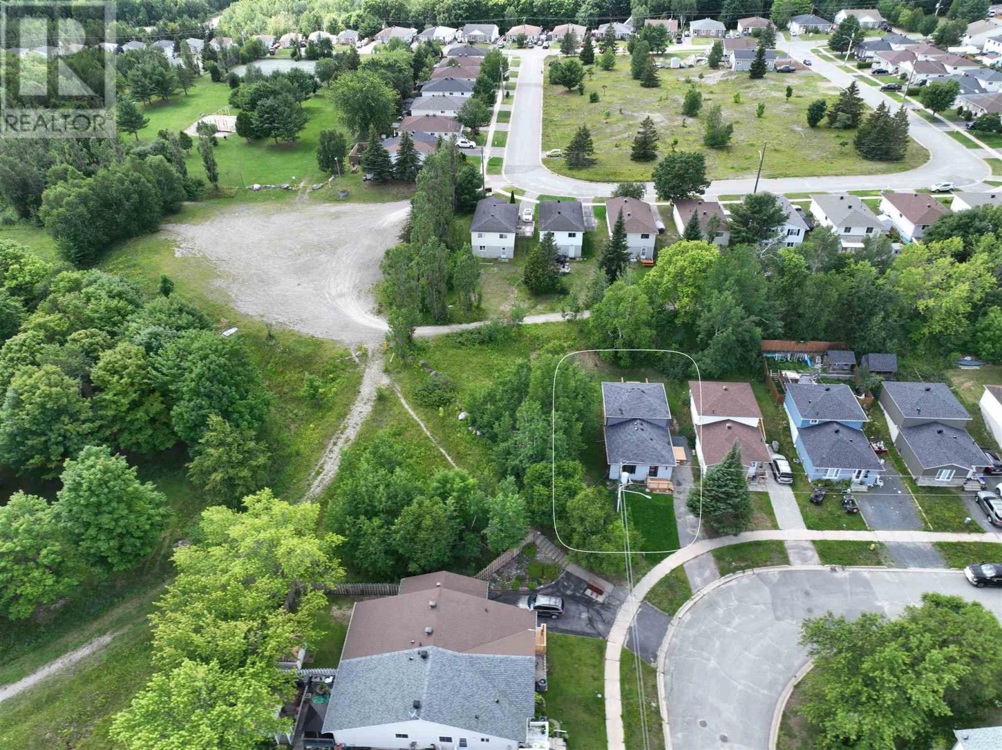
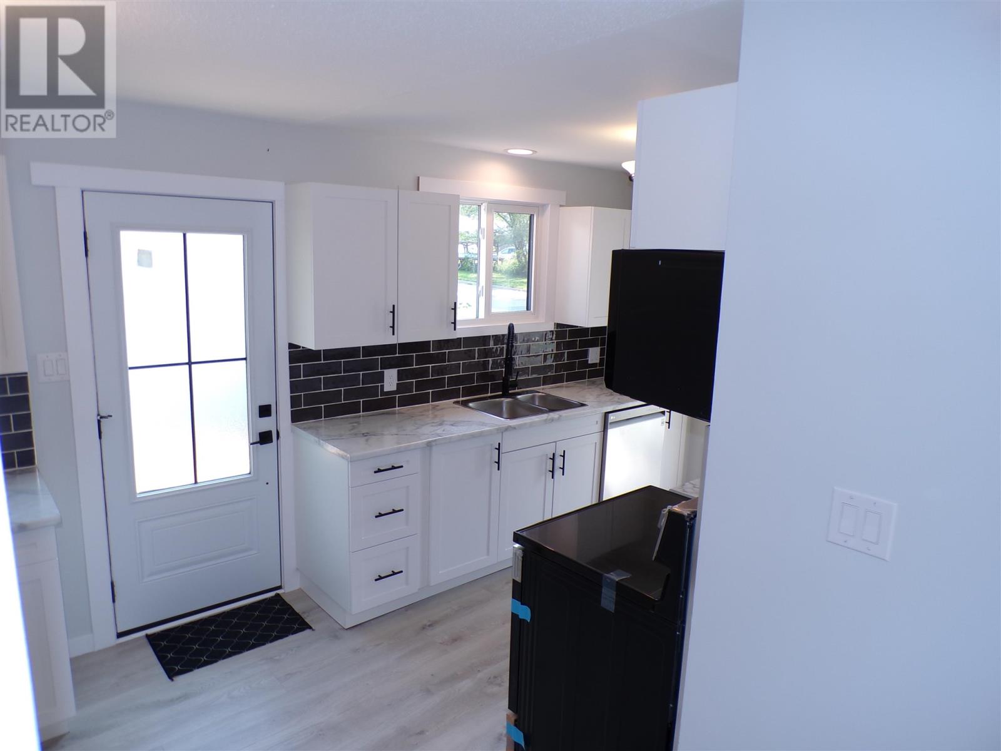
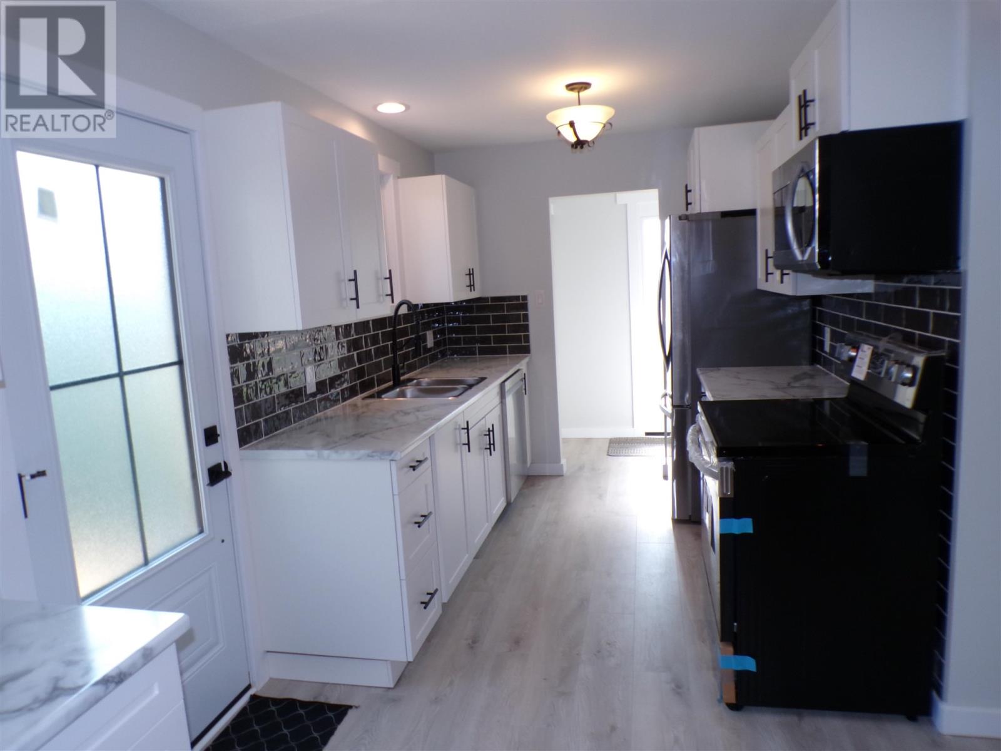
$375,000
44 Farrell CRES
Elliot Lake, Ontario, Ontario, P5A3N3
MLS® Number: SM250951
Property description
Beautifully upgraded detached 4 level backspilt in a very desirable location on a corner lot. This newly renovated home is situated in a quiet, low traffic neighborhood and has beautifully upgraded from top to bottom, inside and out. Loads of curb appeal from the moment you arrive. Enter the main floor which features a fully updated kitchen with new cabinetry, fixtures, countertop, backsplash and new stainless steel appliances. Huge bright living room with new flooring installed throughout the home. 3 generous sized bedrooms on the second level with convenient walk out to private yard and new deck. Full 4 piece upgraded bathroom includes new soaker tub, ceramic surround with quality tile work, brand new vanity and fixtures. Painted with soft, neutral colours throughout. Upgraded efficient lighting and electrical fixtures. Lower level includes a second bathroom combined with laundry facilities for convenient access. Beautifully finished large rec room with new pot lights is perfect for entertaining guests and offers many potential uses. Basement is mostly unspoiled and ready for you to personalize. High efficiency gas forced air heating. New exterior windows and doors along with new siding, new front porch and side patio. No corner overlooked. Call to view this home today. YOUTUBE VIDEO: https://www.youtube.com/watch?v=MXBOzwYgLwk
Building information
Appliances
*****
Basement Development
*****
Basement Type
*****
Constructed Date
*****
Construction Style Attachment
*****
Exterior Finish
*****
Foundation Type
*****
Half Bath Total
*****
Heating Fuel
*****
Heating Type
*****
Stories Total
*****
Land information
Size Frontage
*****
Size Irregular
*****
Size Total
*****
Rooms
Main level
Living room/Dining room
*****
Kitchen
*****
Basement
Laundry room
*****
Second level
Bedroom
*****
Bedroom
*****
Bedroom
*****
Main level
Living room/Dining room
*****
Kitchen
*****
Basement
Laundry room
*****
Second level
Bedroom
*****
Bedroom
*****
Bedroom
*****
Courtesy of Re/Max Sault Ste. Marie Realty Inc.
Book a Showing for this property
Please note that filling out this form you'll be registered and your phone number without the +1 part will be used as a password.
