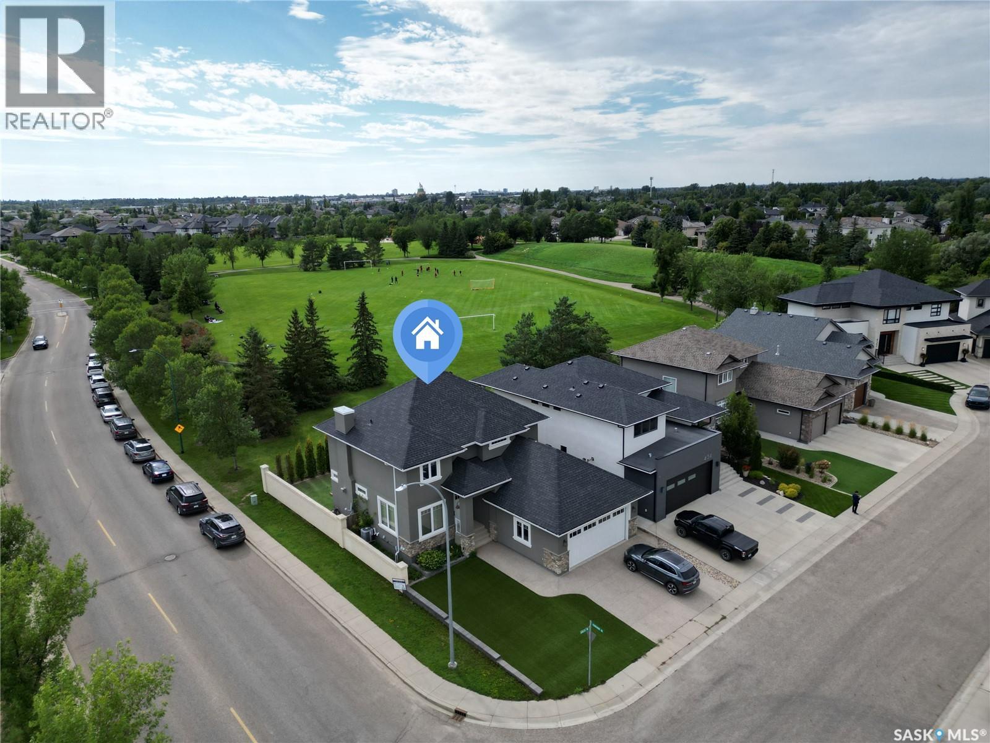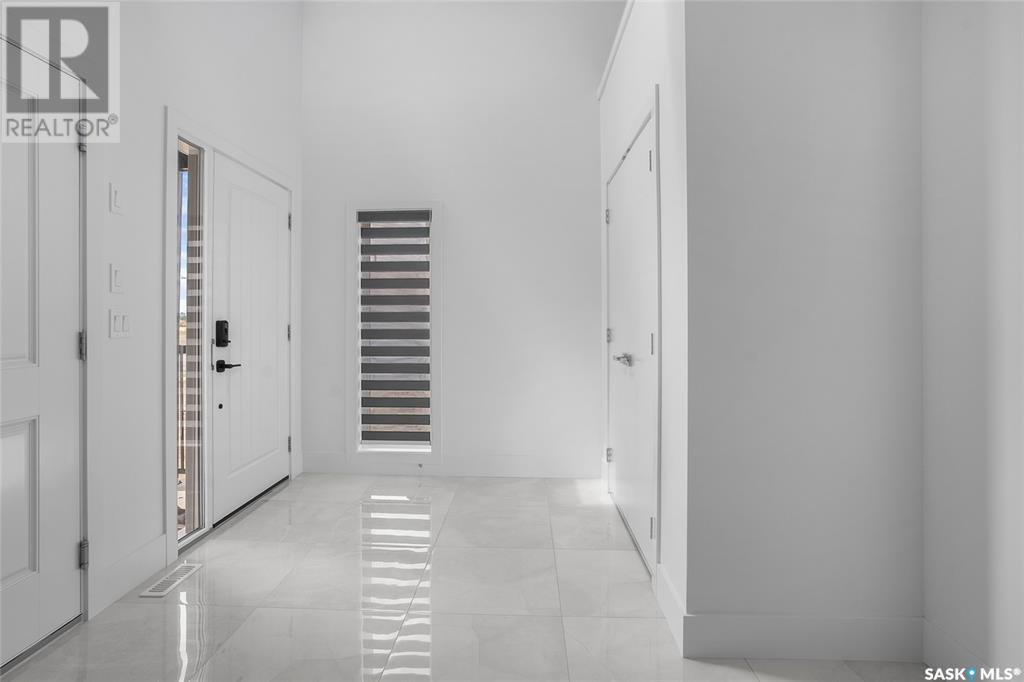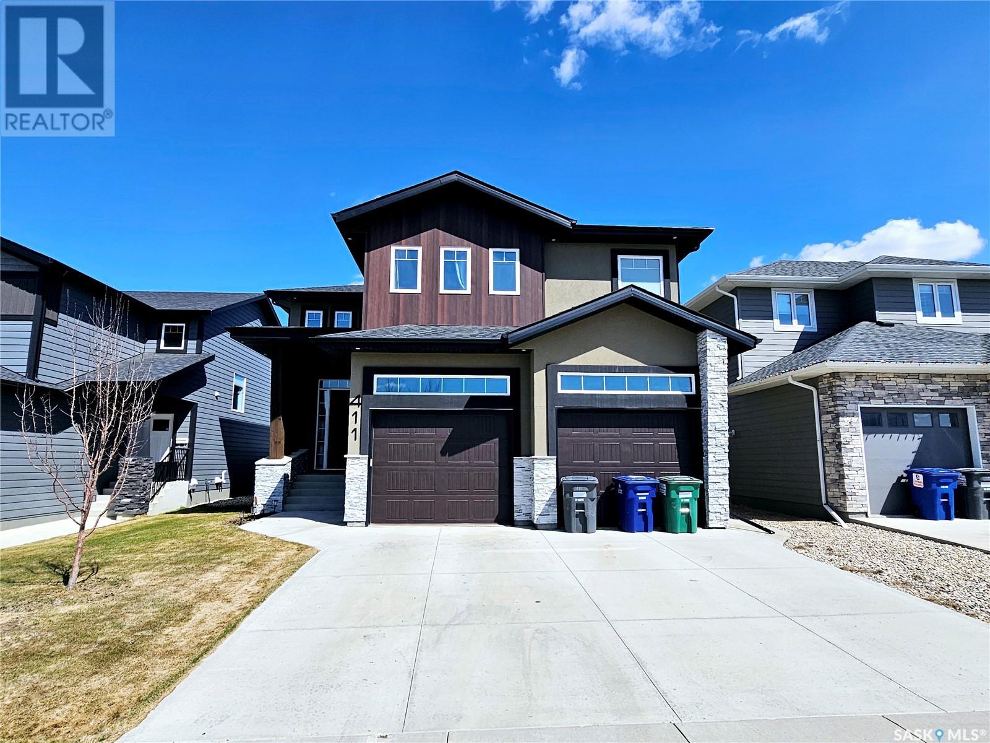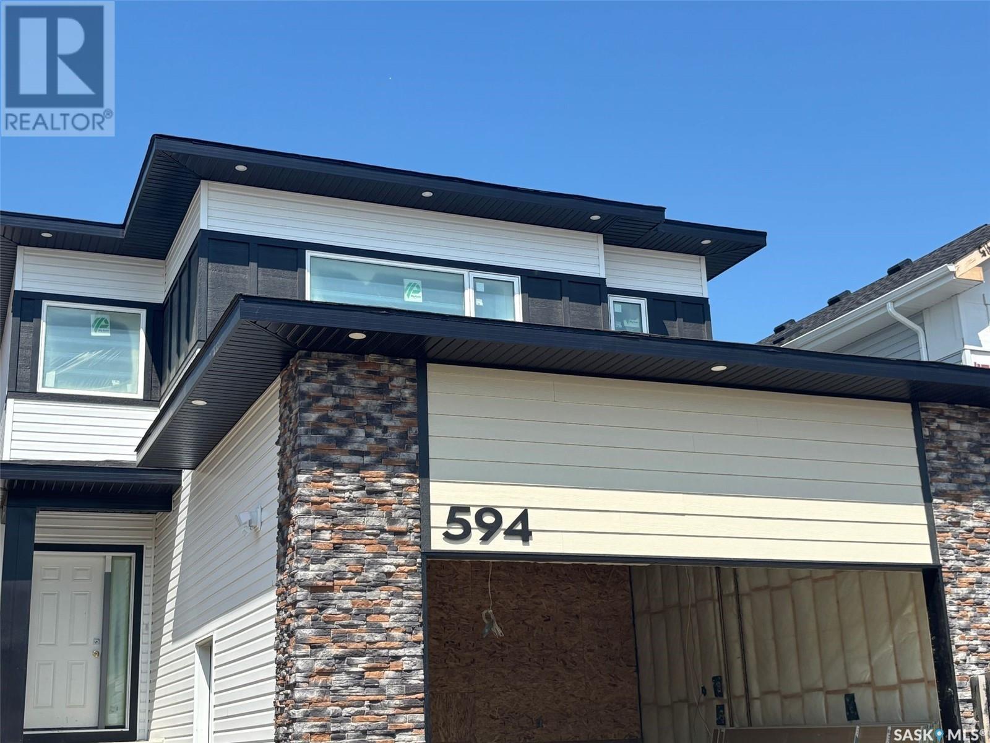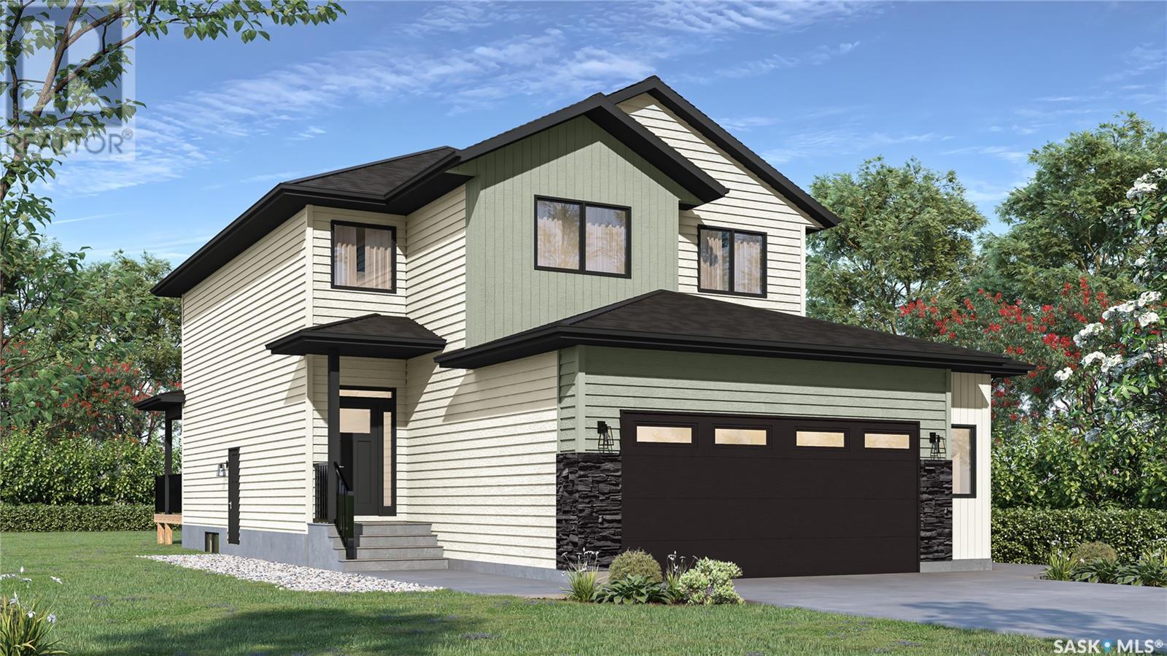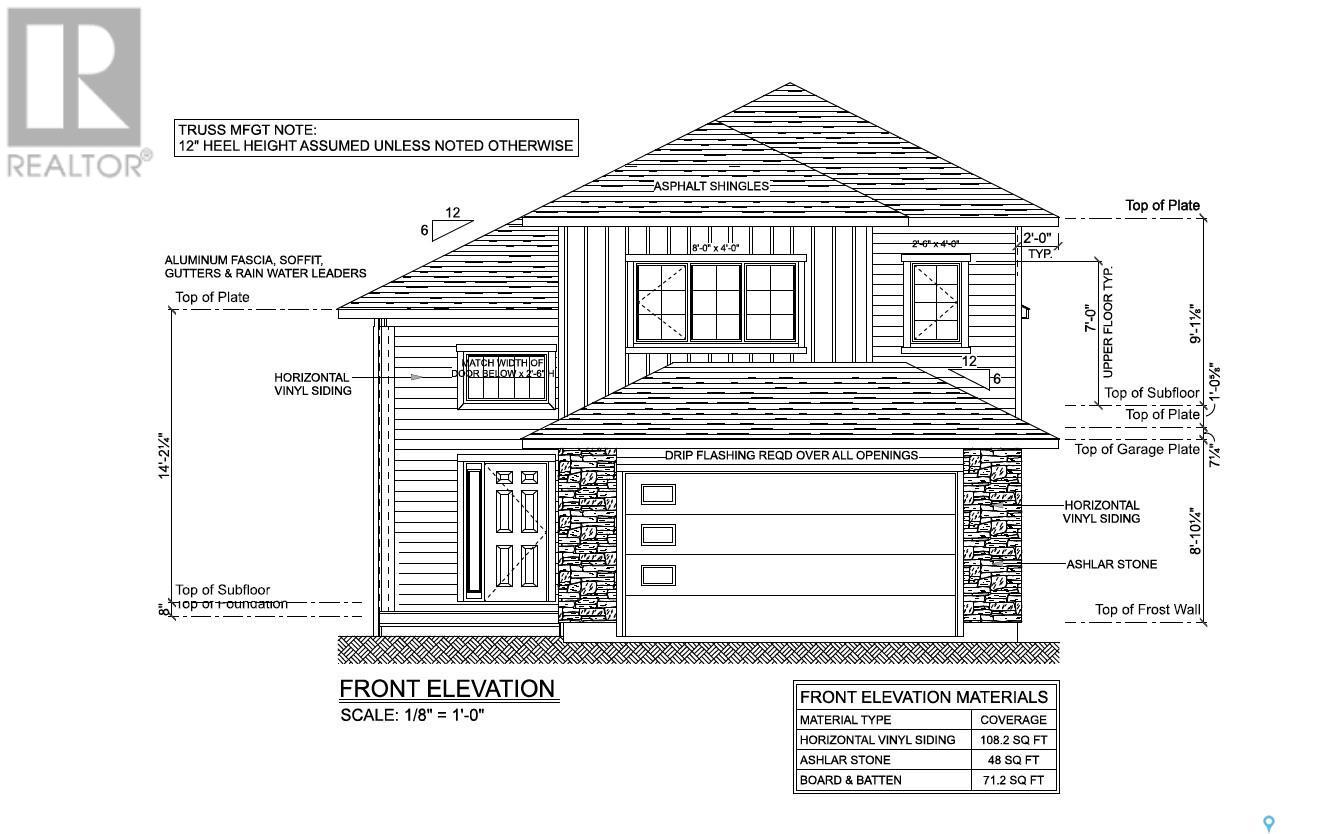Free account required
Unlock the full potential of your property search with a free account! Here's what you'll gain immediate access to:
- Exclusive Access to Every Listing
- Personalized Search Experience
- Favorite Properties at Your Fingertips
- Stay Ahead with Email Alerts
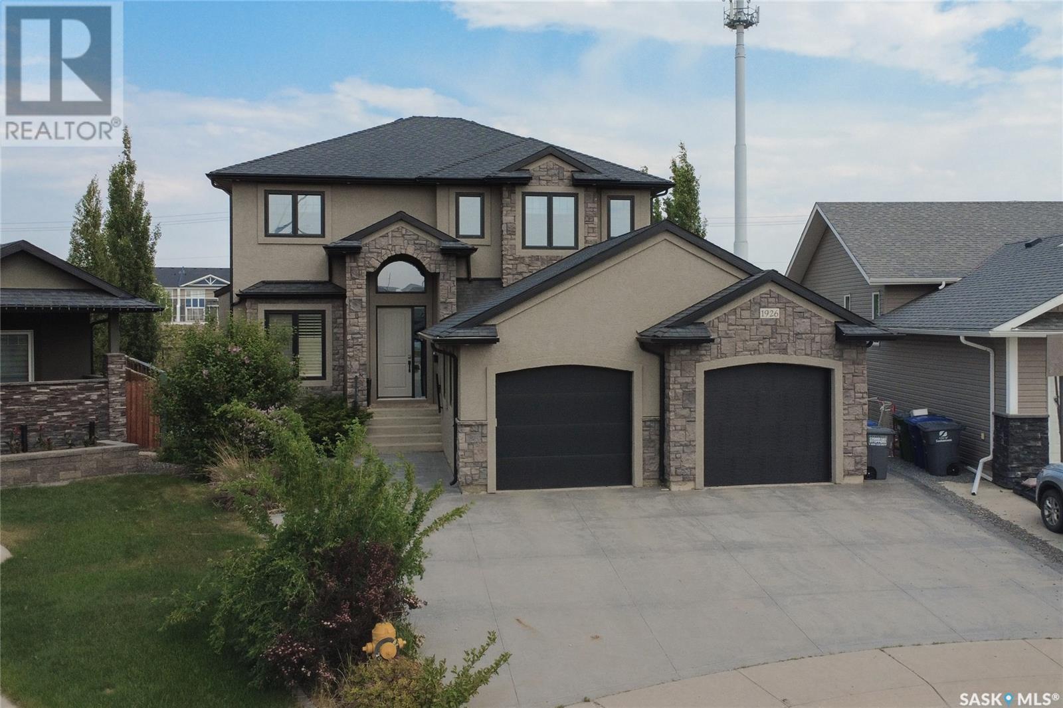
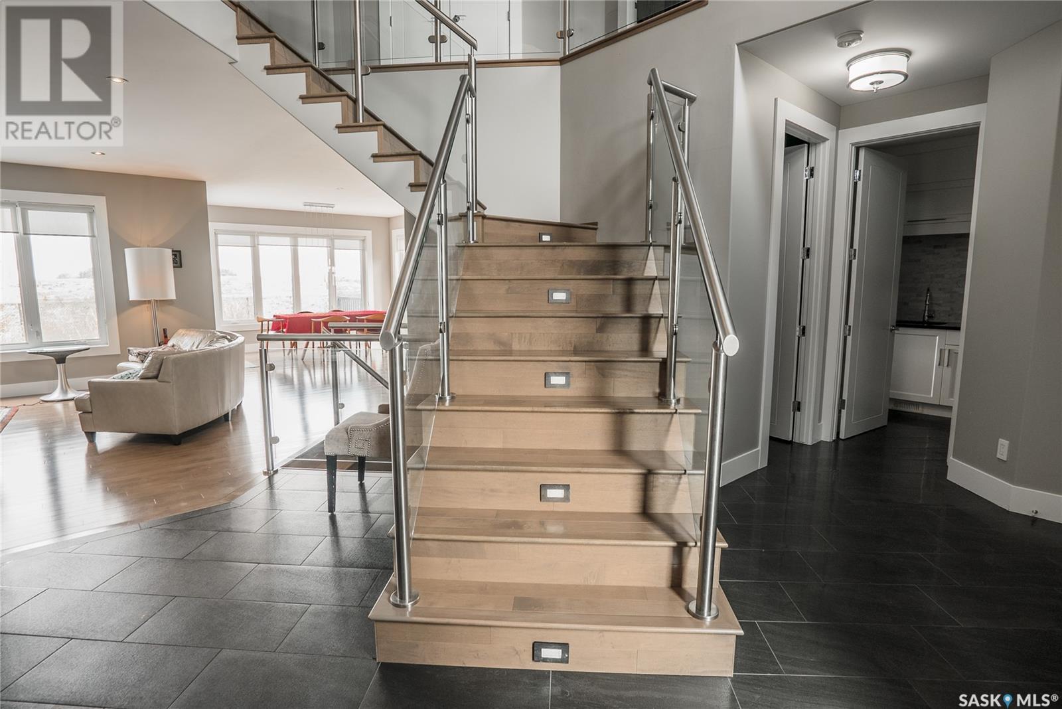
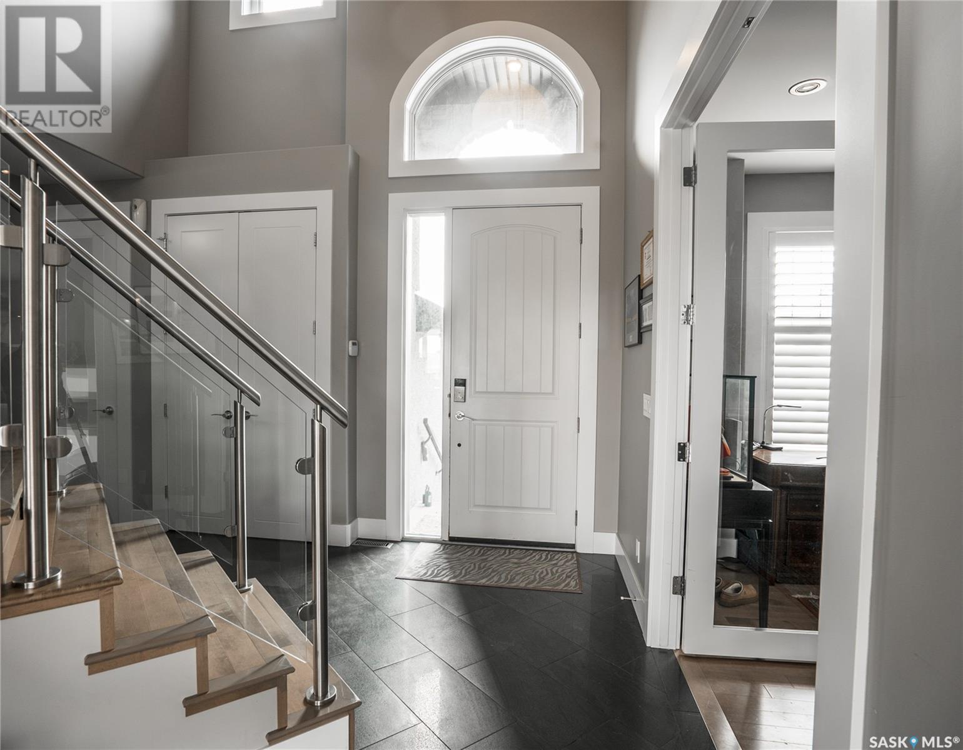
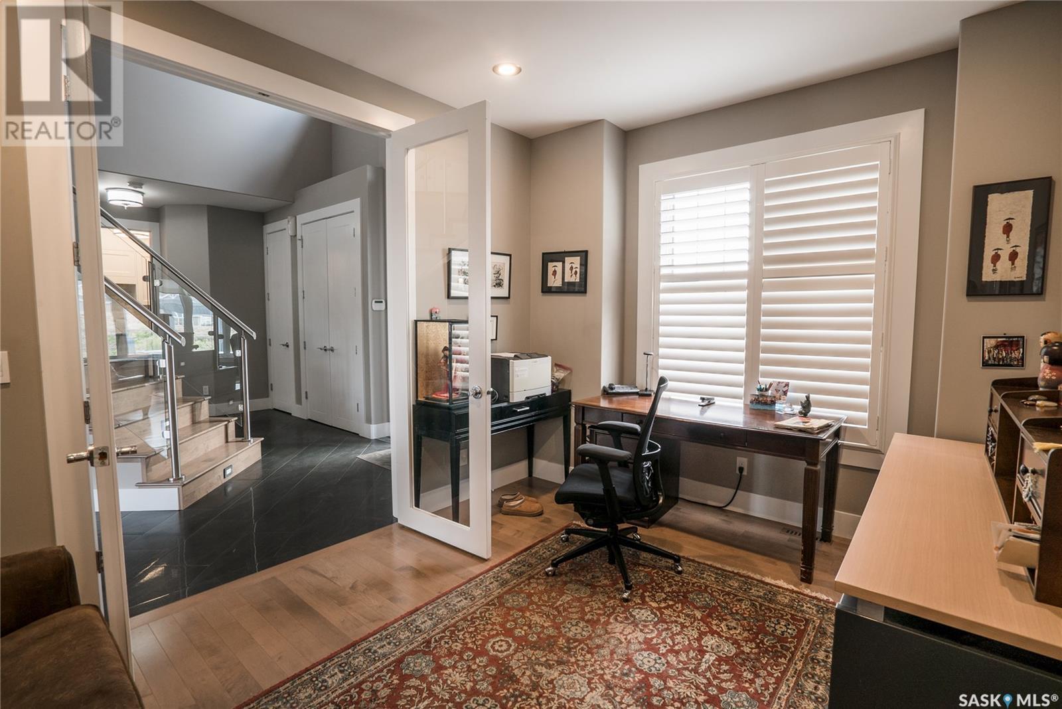
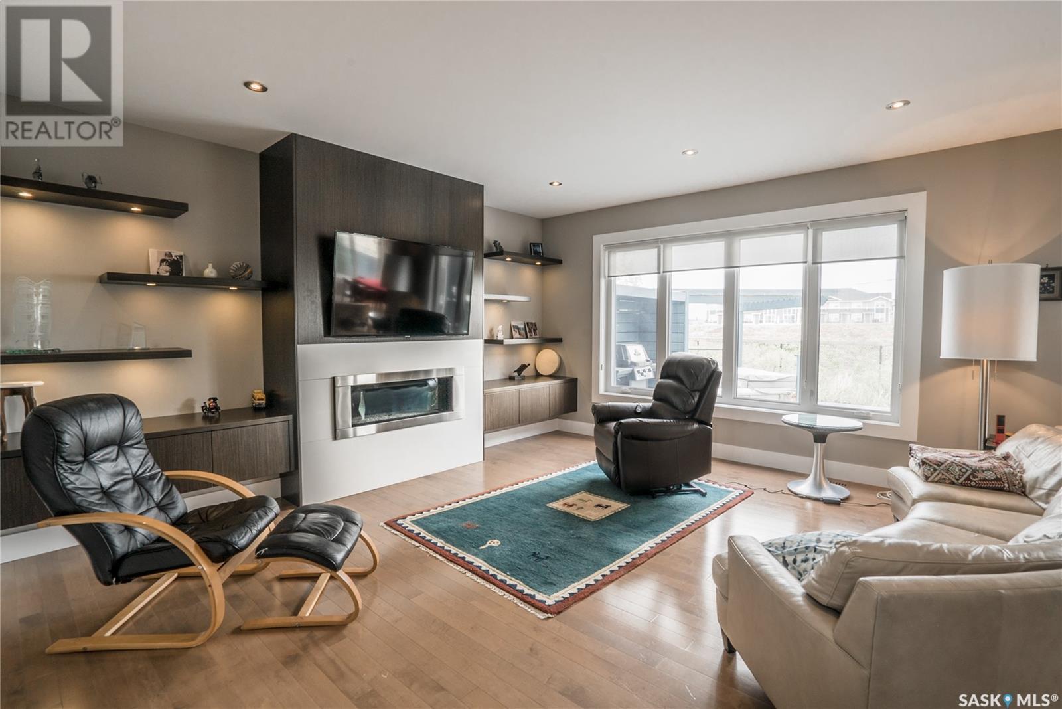
$879,900
1926 Pohorecky TERRACE
Saskatoon, Saskatchewan, Saskatchewan, S7W0J1
MLS® Number: SK999245
Property description
Discover the epitome of modern living in this exquisite 2400 sq. ft. two-story residence nestled on a prime cul-de-sac in the heart of Evergreen. Prepare to be captivated by the grand entrance, where soaring 19' ceilings, a custom stainless steel and glass staircase. The heart of this home is the stunning Redl kitchen, a culinary enthusiast's dream. Featuring high-end appliances, a gas range, a Faber hood fan, granite countertops, a marble backsplash, an oversized island, and a walk-through pantry, this kitchen is designed for both functionality and style.The spacious great room is an ideal space for both relaxation and entertainment. Large windows flood the room with natural light, while Dansk engineered hardwood floors, a linear burner fireplace, and custom shelving create a warm and inviting atmosphere.Upstairs, you'll find three generously sized bedrooms, including a luxurious primary suite. The ensuite bathroom features a Bain Ultra tub, a five-piece shower with a frameless glass surround, heated tile floors, and a walk-in closet, providing the ultimate retreat for relaxation and rejuvenation. The fully finished basement offers even more living space, with a family room perfect for entertaining guests, a fourth bedroom for additional accommodation, a den for quiet moments, and a spa-like bathroom for ultimate relaxation. This home is a testament to luxury and attention to detail, boasting 8 ft. solid doors, Redl millwork throughout, and an extensive list of upgrades that enhance both comfort and convenience. These include.Unparalleled Control4 Smart Homes technology,Energy-efficient HE Led lighting,Triple glaze low E windows for optimal insulation,Carrier Infinity furnace for efficient heating.VanEE Gold series air exchanger for superior indoor air quality.The beautifully landscaped yard features a large deck, a BBQ alcove, and lush prairie grasses and shrubs. This is a rare opportunity to own a truly exceptional home in a highly desirable location.
Building information
Type
*****
Appliances
*****
Architectural Style
*****
Basement Development
*****
Basement Type
*****
Constructed Date
*****
Cooling Type
*****
Fireplace Fuel
*****
Fireplace Present
*****
Fireplace Type
*****
Fire Protection
*****
Heating Fuel
*****
Heating Type
*****
Size Interior
*****
Stories Total
*****
Land information
Fence Type
*****
Landscape Features
*****
Size Irregular
*****
Size Total
*****
Rooms
Main level
Laundry room
*****
2pc Bathroom
*****
Office
*****
Dining room
*****
Kitchen
*****
Living room
*****
Foyer
*****
Basement
Other
*****
3pc Bathroom
*****
Bedroom
*****
Den
*****
Family room
*****
Other
*****
Second level
4pc Bathroom
*****
Bedroom
*****
Bedroom
*****
5pc Ensuite bath
*****
Primary Bedroom
*****
Courtesy of Barry Chilliak Realty Inc.
Book a Showing for this property
Please note that filling out this form you'll be registered and your phone number without the +1 part will be used as a password.

