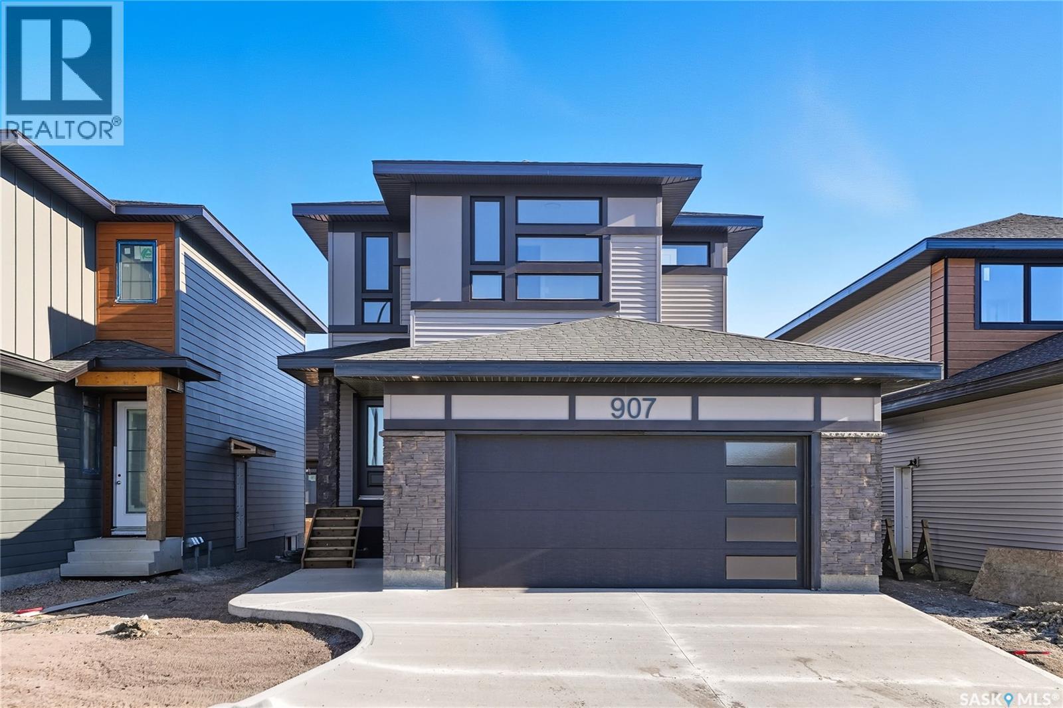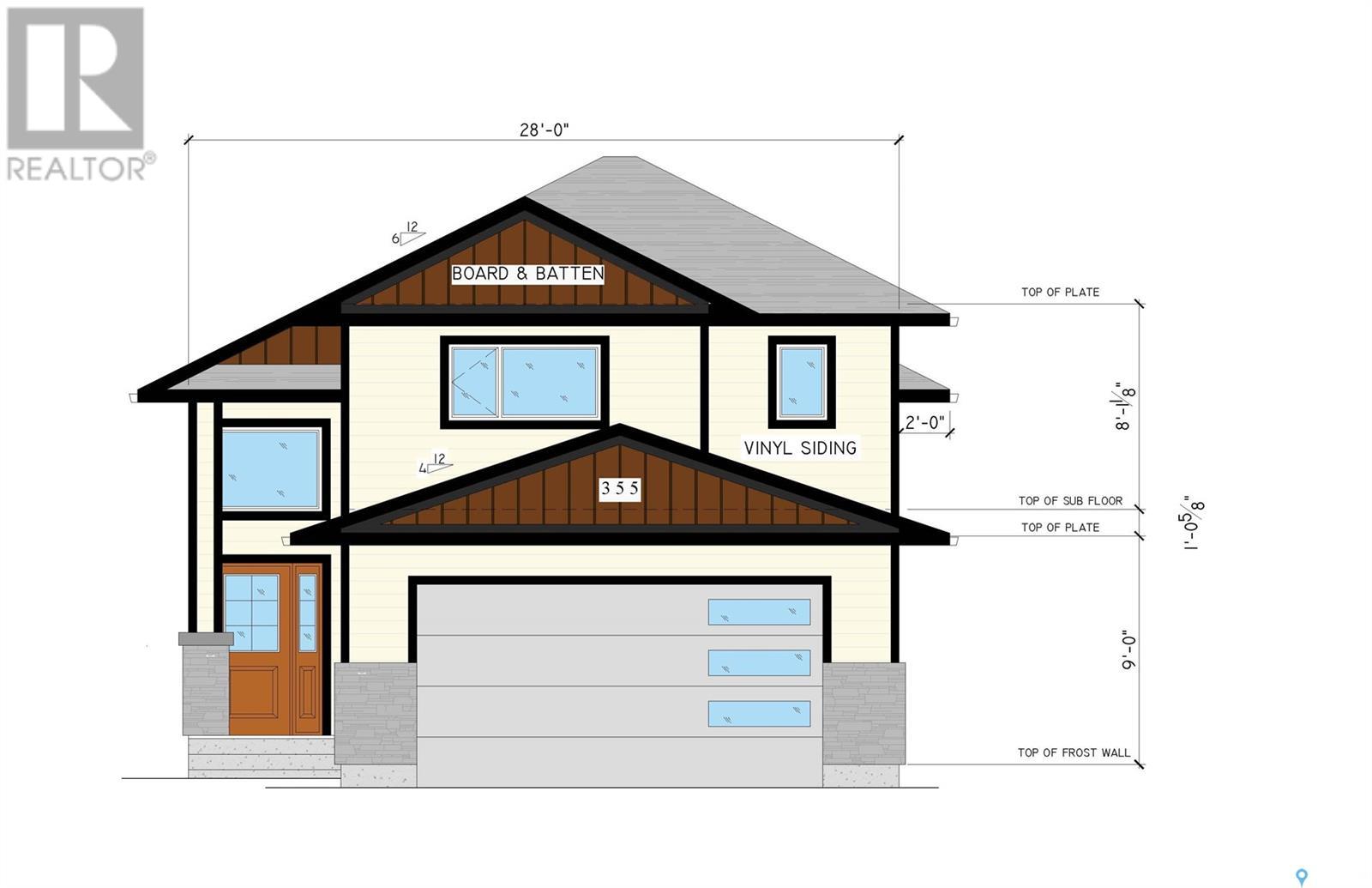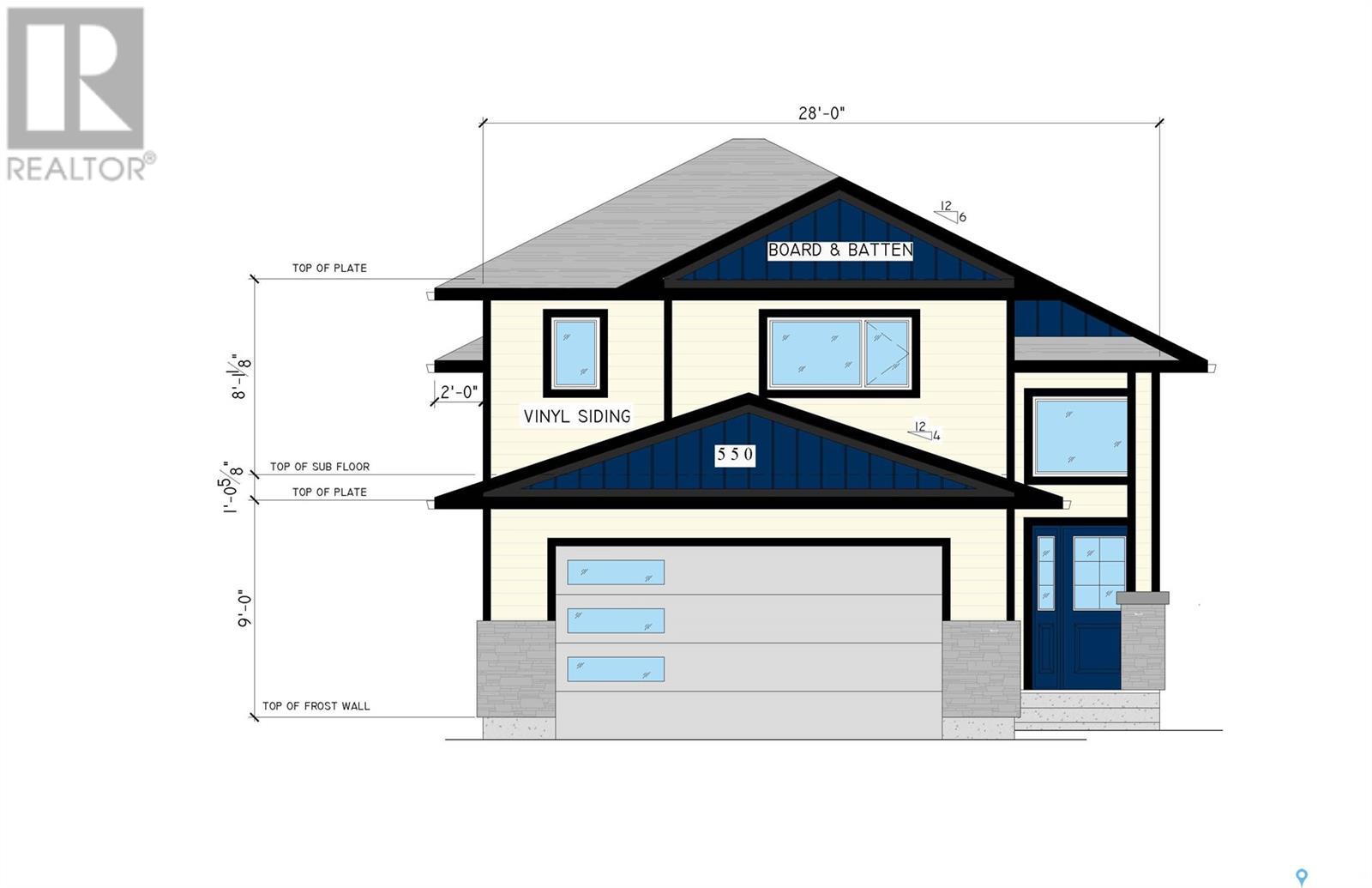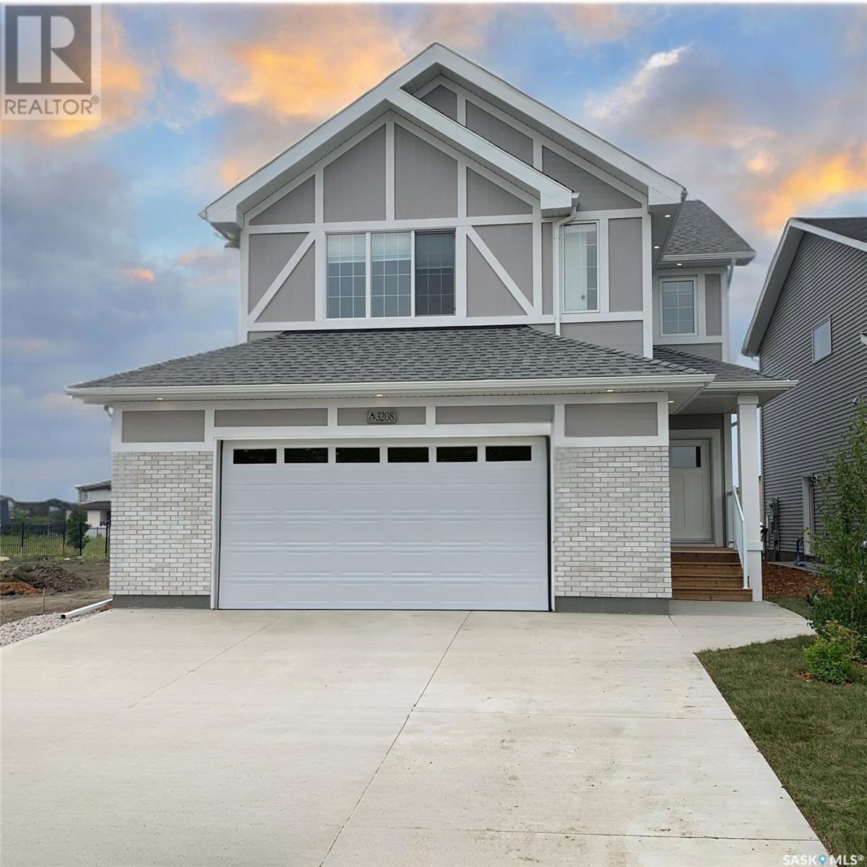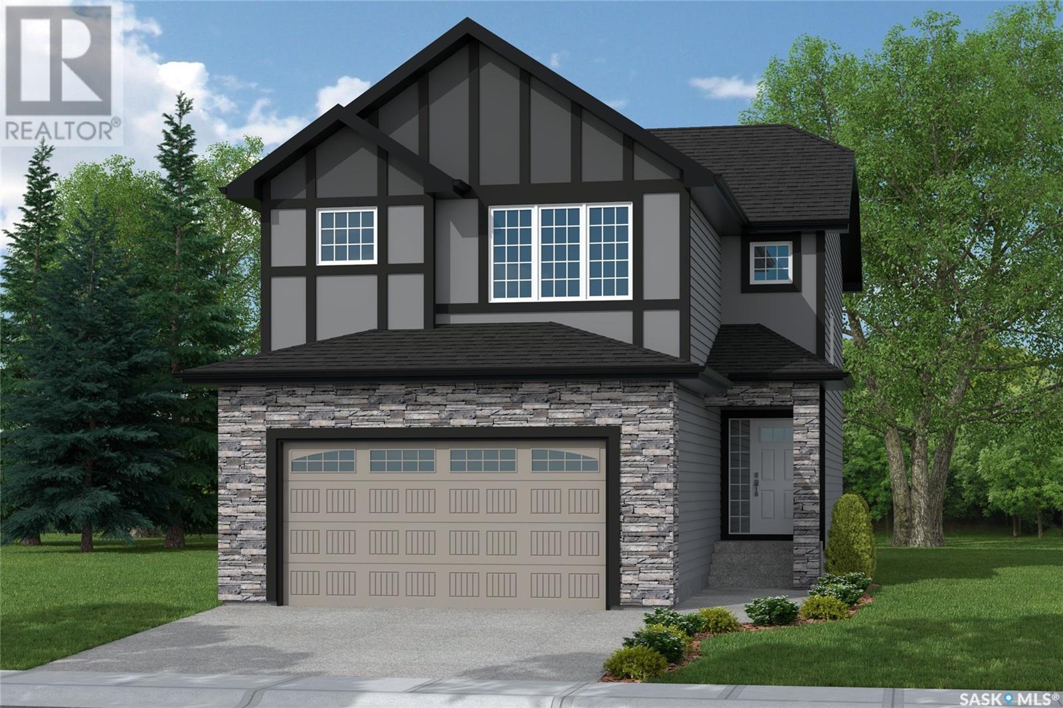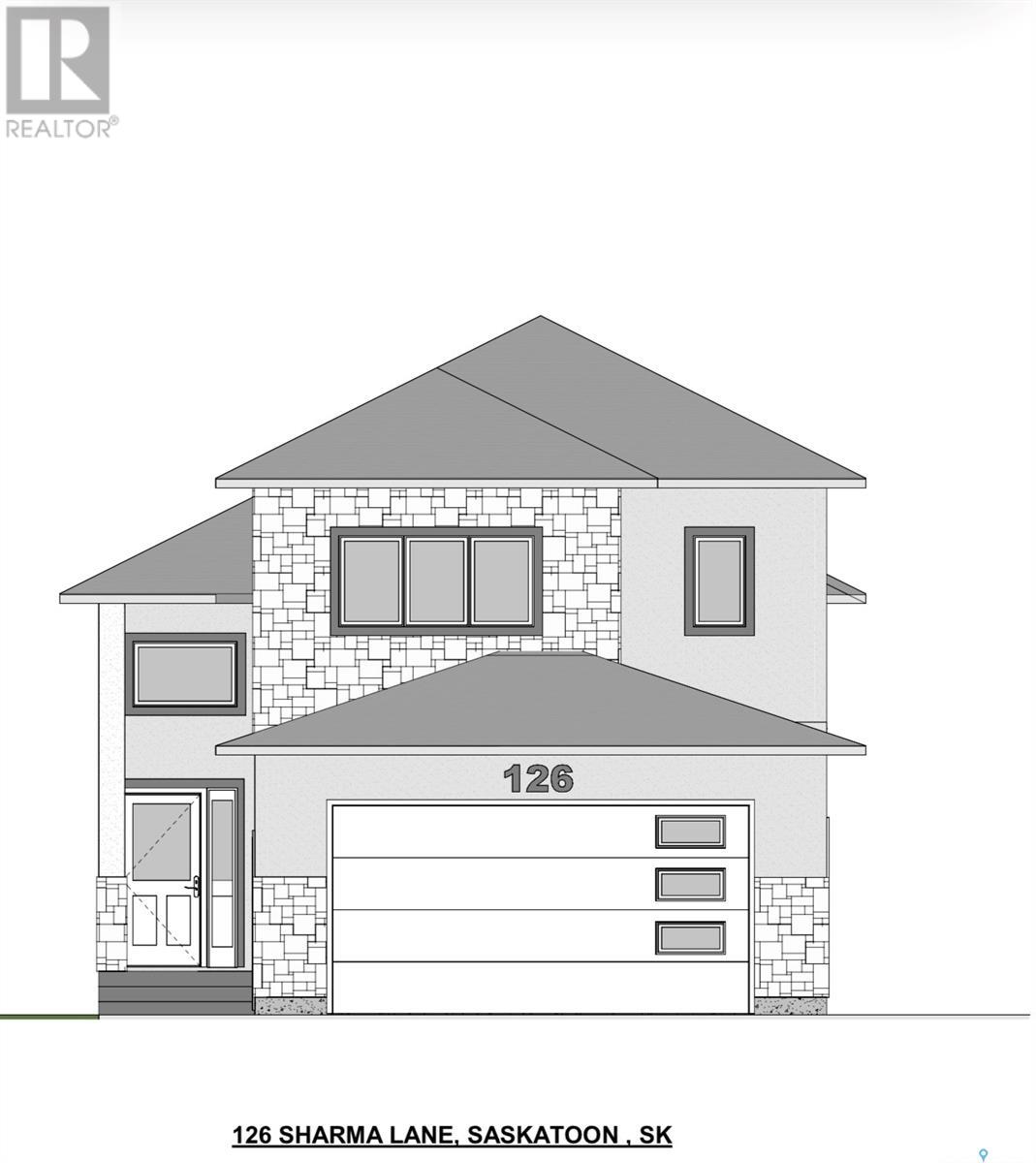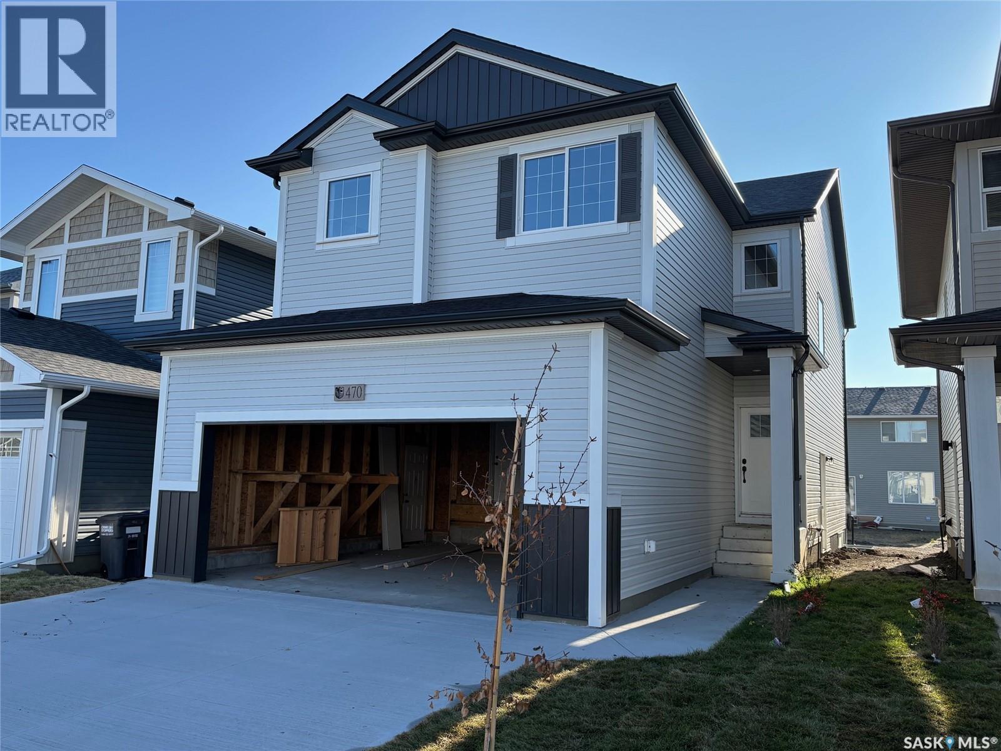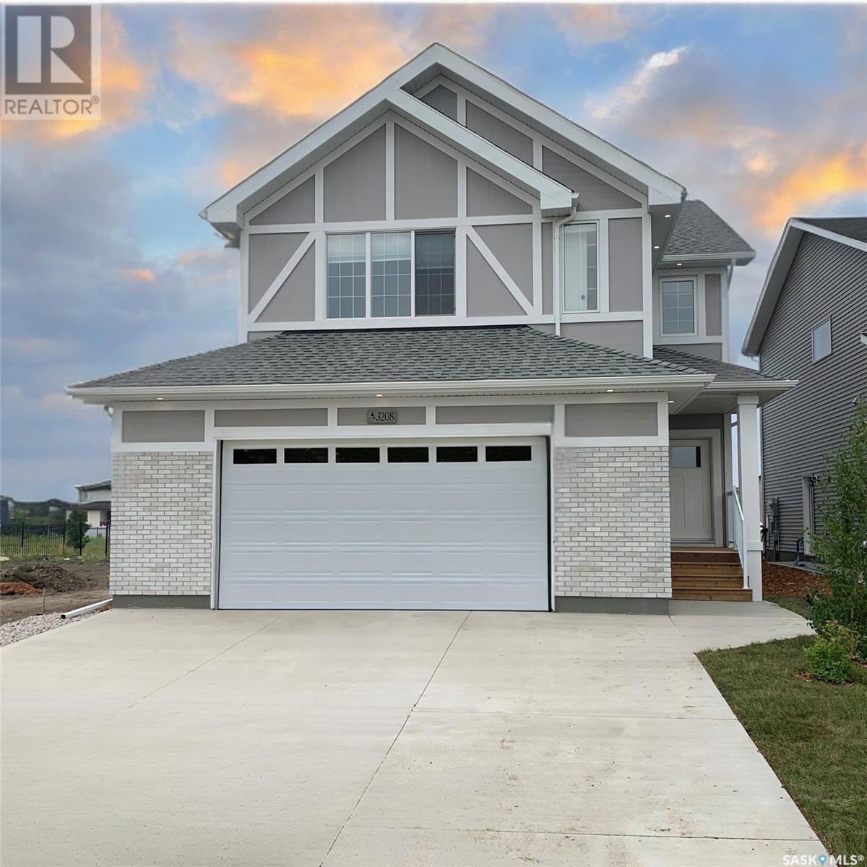Free account required
Unlock the full potential of your property search with a free account! Here's what you'll gain immediate access to:
- Exclusive Access to Every Listing
- Personalized Search Experience
- Favorite Properties at Your Fingertips
- Stay Ahead with Email Alerts

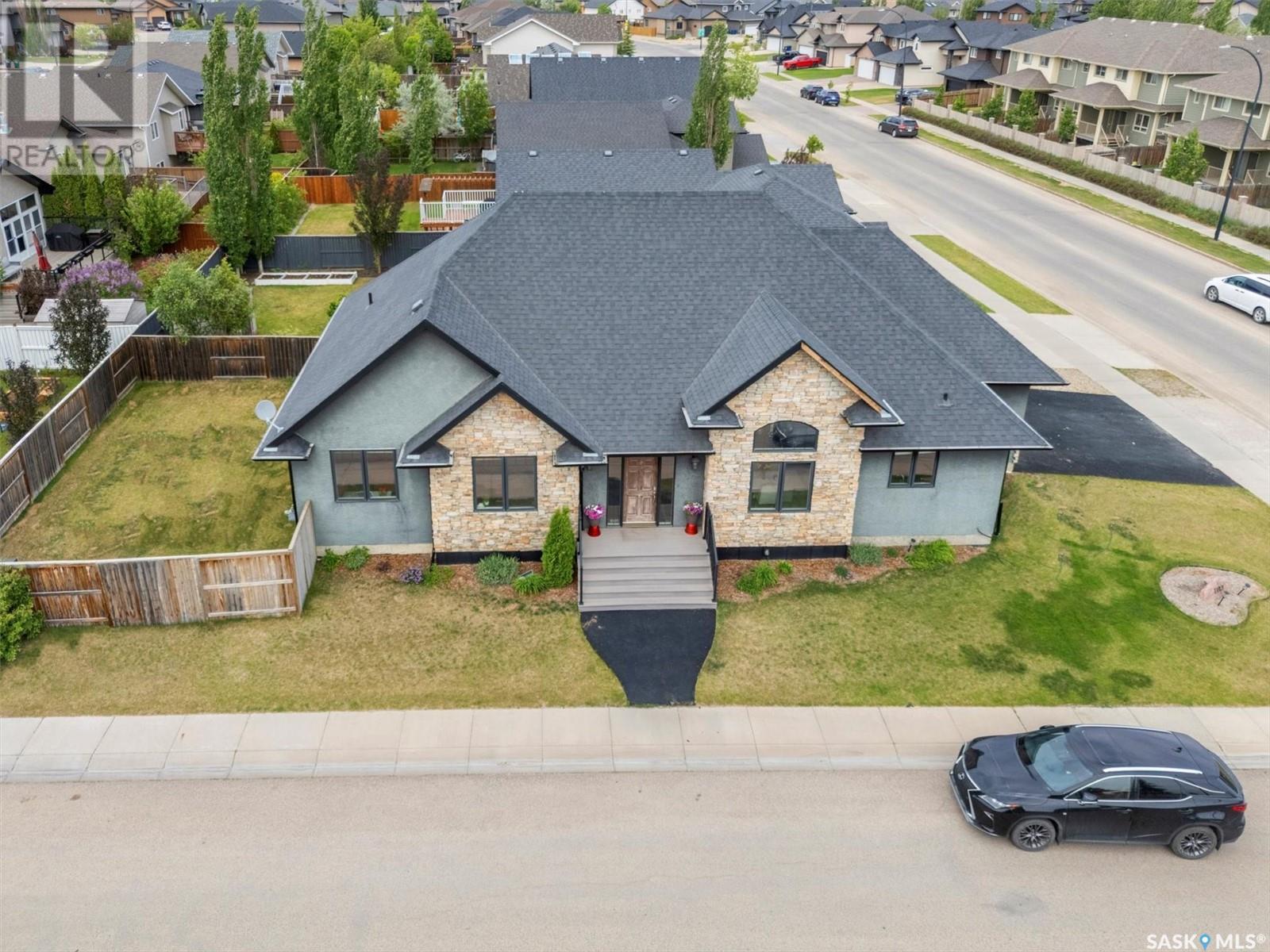



$749,900
1103 Stensrud ROAD
Saskatoon, Saskatchewan, Saskatchewan, S7W0C9
MLS® Number: SK008795
Property description
Beautiful fully developed custom built bungalow in Willowgrove community. The owner change a new modern refrigerator in 2023, and a new garage door in 2025. The house featured with an open concept and heated kitchen tile flooring with vaulted ceiling, exotic hardwood. Granite counter top and soft close drawers in the large kitchen, and the building in wine rack in the island. comfortable and large living room with patio door can access to the beautiful private deck and yard. The 10' tray ceilings of the master bedroom features with a double-sink 5 piece ensuite bathroom, heated mirror and walk in closet. 2 other good size bedrooms share a 4-piece bathroom. The laundry room also stays in the main floor. The energy-save ICF block basement features with a large family/recreation room, a good size bedroom, a modern 3-piece bathroom, 2 dens (one is used for workshop, the other one is for gym). Other feature: central air condition, heated and insulted garage. Only 2 blocks to the school, close to many other amenities. Welcome to show this move-in status beautiful house!
Building information
Type
*****
Appliances
*****
Architectural Style
*****
Basement Development
*****
Basement Type
*****
Constructed Date
*****
Cooling Type
*****
Heating Fuel
*****
Heating Type
*****
Size Interior
*****
Stories Total
*****
Land information
Fence Type
*****
Landscape Features
*****
Size Frontage
*****
Size Irregular
*****
Size Total
*****
Rooms
Main level
Living room
*****
Dining room
*****
Kitchen
*****
Laundry room
*****
Primary Bedroom
*****
5pc Ensuite bath
*****
Bedroom
*****
Bedroom
*****
4pc Bathroom
*****
Foyer
*****
Basement
Family room
*****
Bedroom
*****
3pc Bathroom
*****
Den
*****
Den
*****
Other
*****
Main level
Living room
*****
Dining room
*****
Kitchen
*****
Laundry room
*****
Primary Bedroom
*****
5pc Ensuite bath
*****
Bedroom
*****
Bedroom
*****
4pc Bathroom
*****
Foyer
*****
Basement
Family room
*****
Bedroom
*****
3pc Bathroom
*****
Den
*****
Den
*****
Other
*****
Main level
Living room
*****
Dining room
*****
Kitchen
*****
Laundry room
*****
Primary Bedroom
*****
5pc Ensuite bath
*****
Bedroom
*****
Bedroom
*****
4pc Bathroom
*****
Foyer
*****
Basement
Family room
*****
Bedroom
*****
3pc Bathroom
*****
Den
*****
Den
*****
Other
*****
Main level
Living room
*****
Dining room
*****
Courtesy of Aspaire Realty Inc.
Book a Showing for this property
Please note that filling out this form you'll be registered and your phone number without the +1 part will be used as a password.
