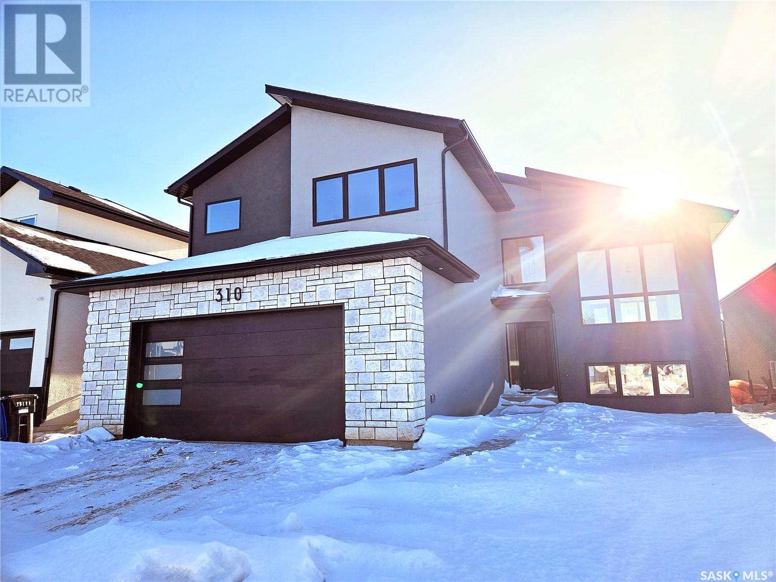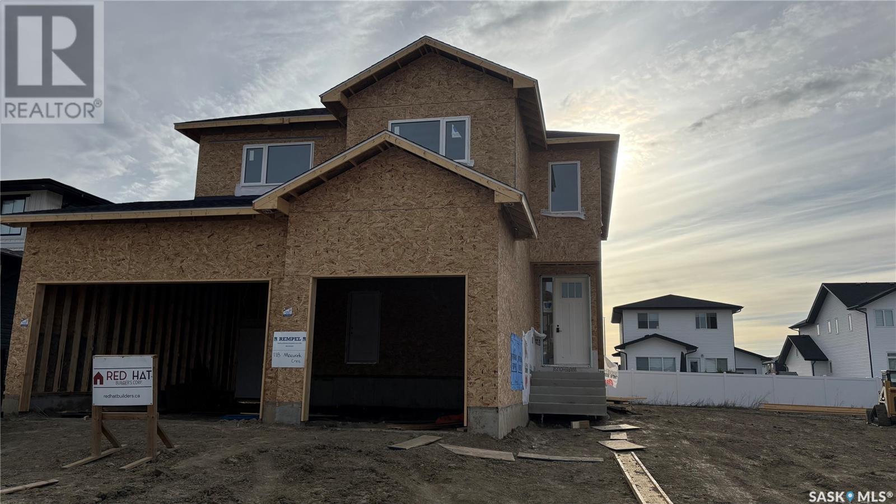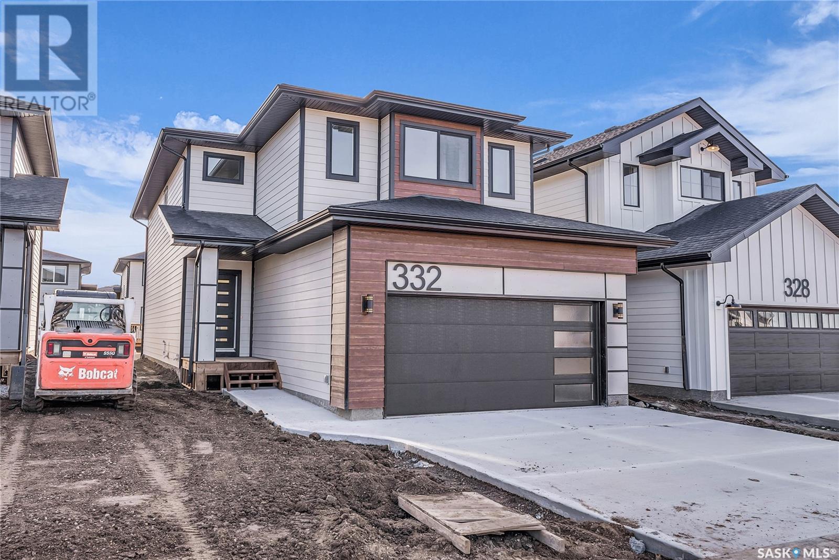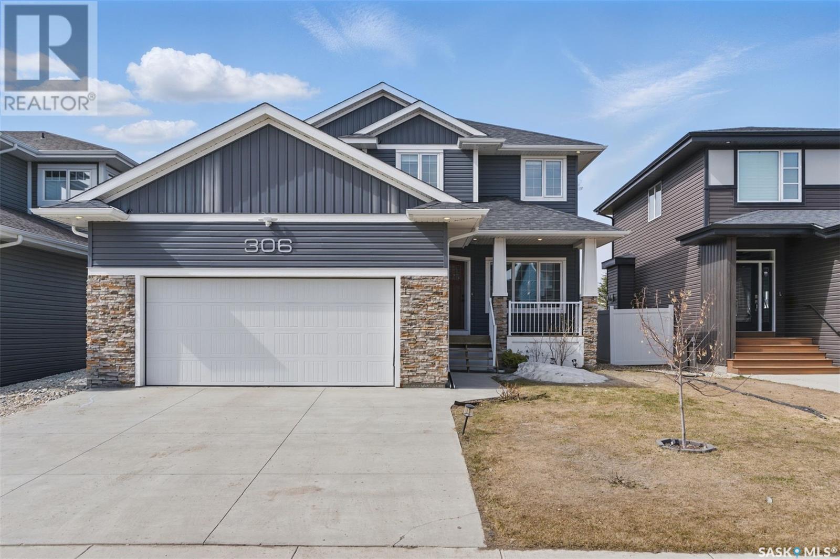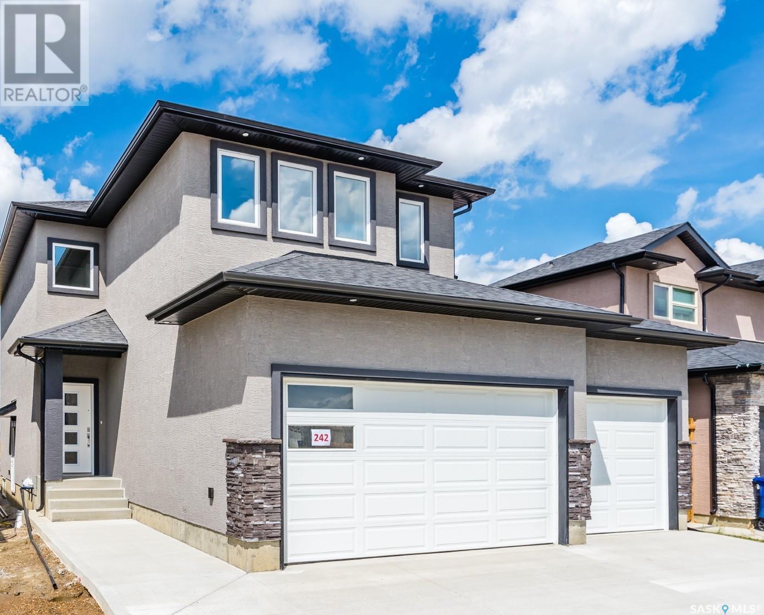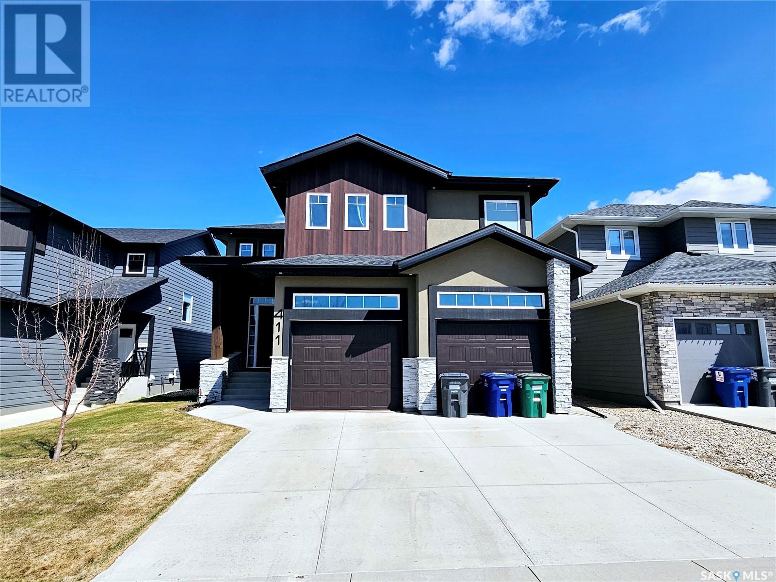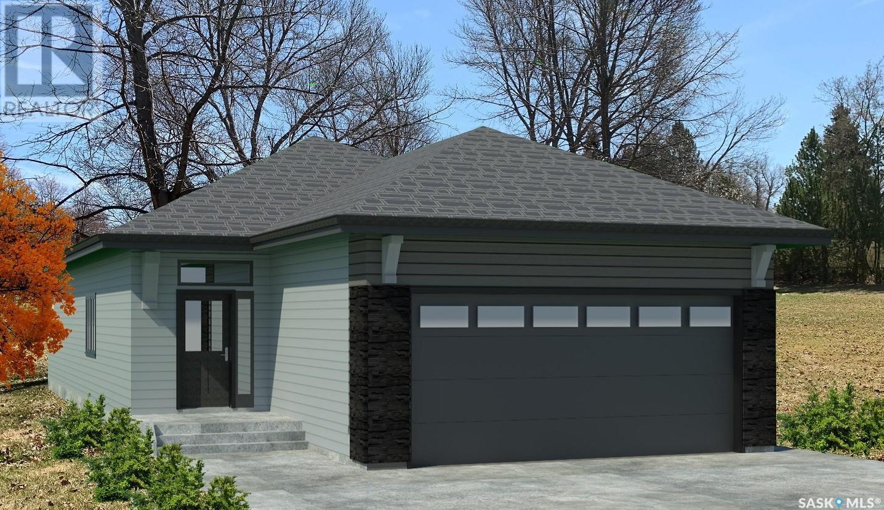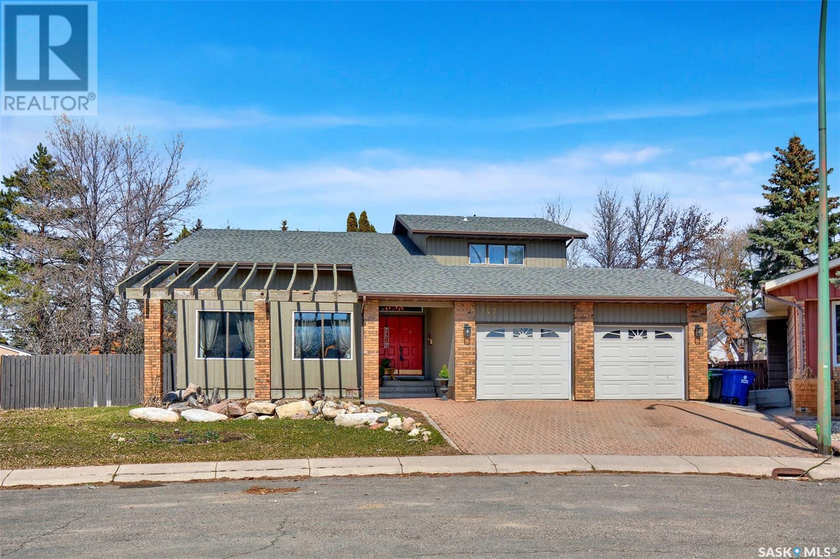Free account required
Unlock the full potential of your property search with a free account! Here's what you'll gain immediate access to:
- Exclusive Access to Every Listing
- Personalized Search Experience
- Favorite Properties at Your Fingertips
- Stay Ahead with Email Alerts

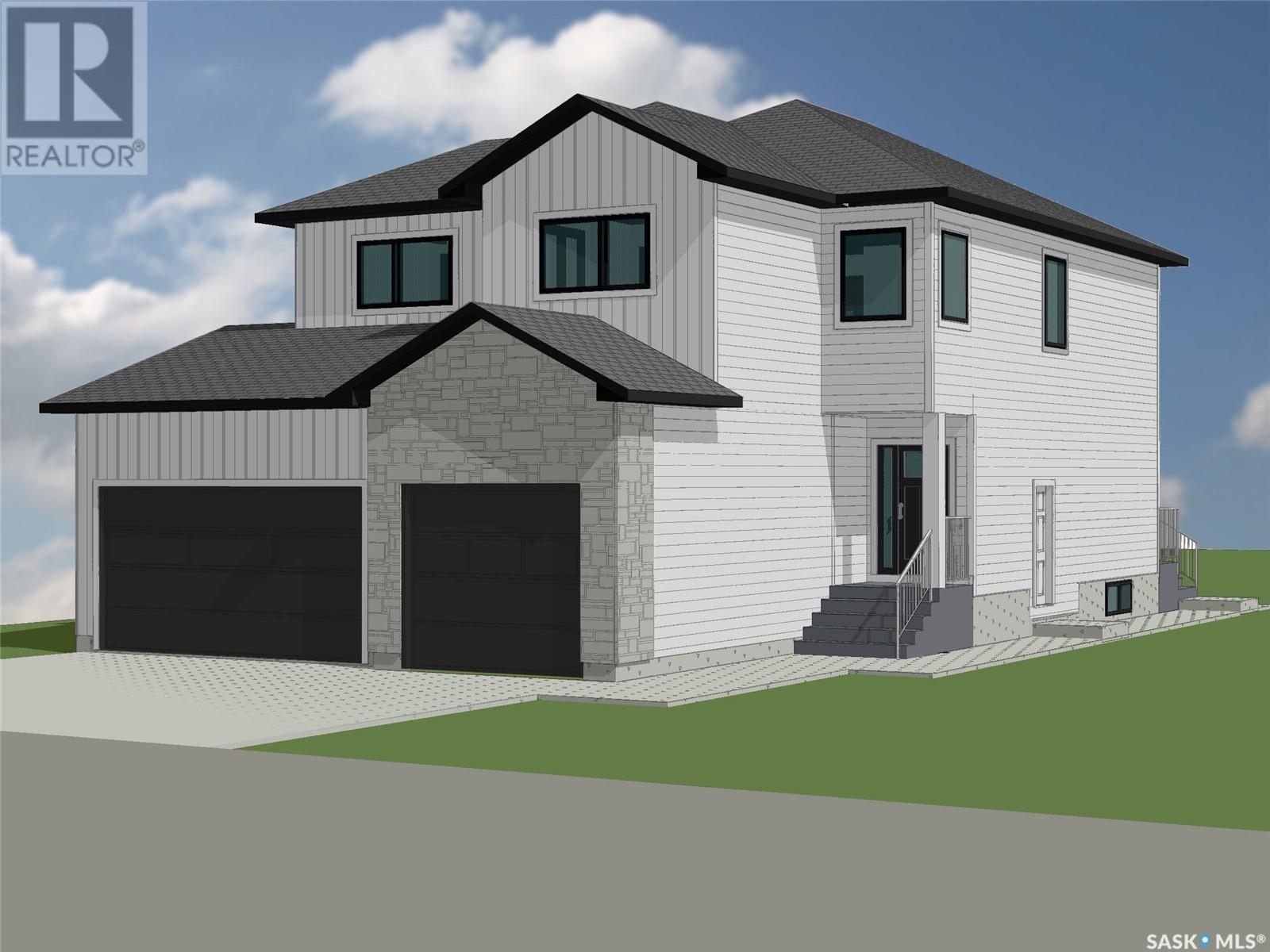
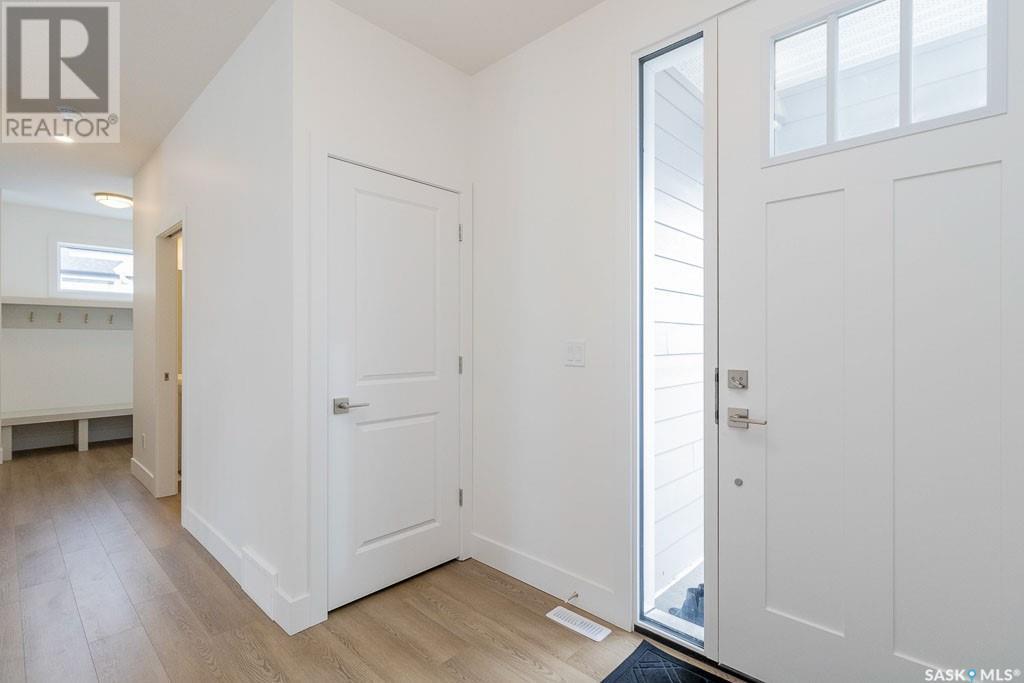
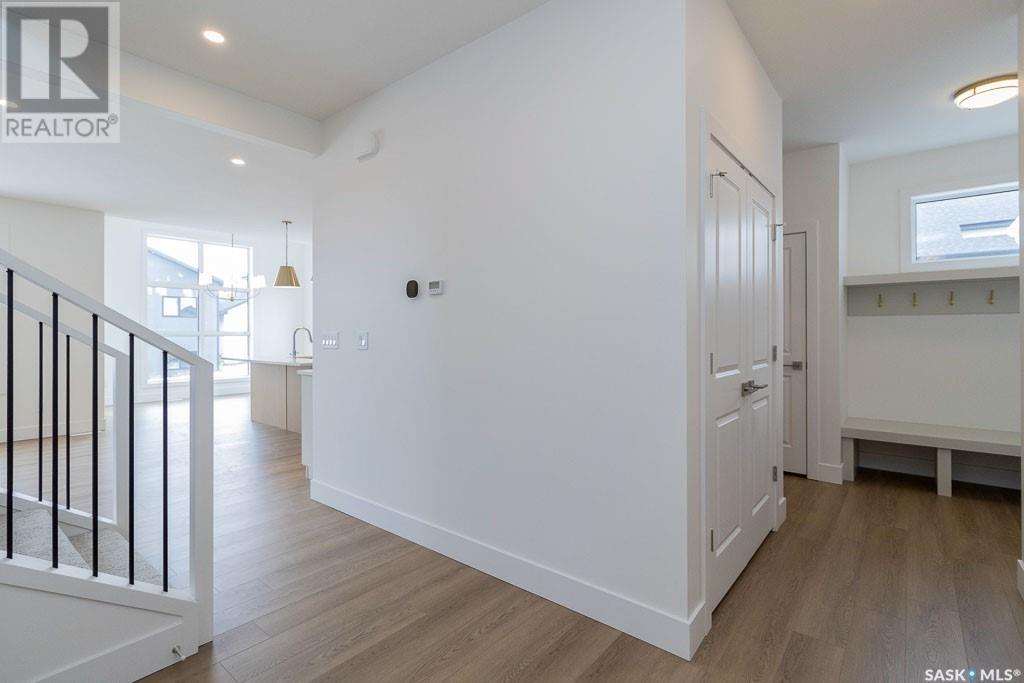
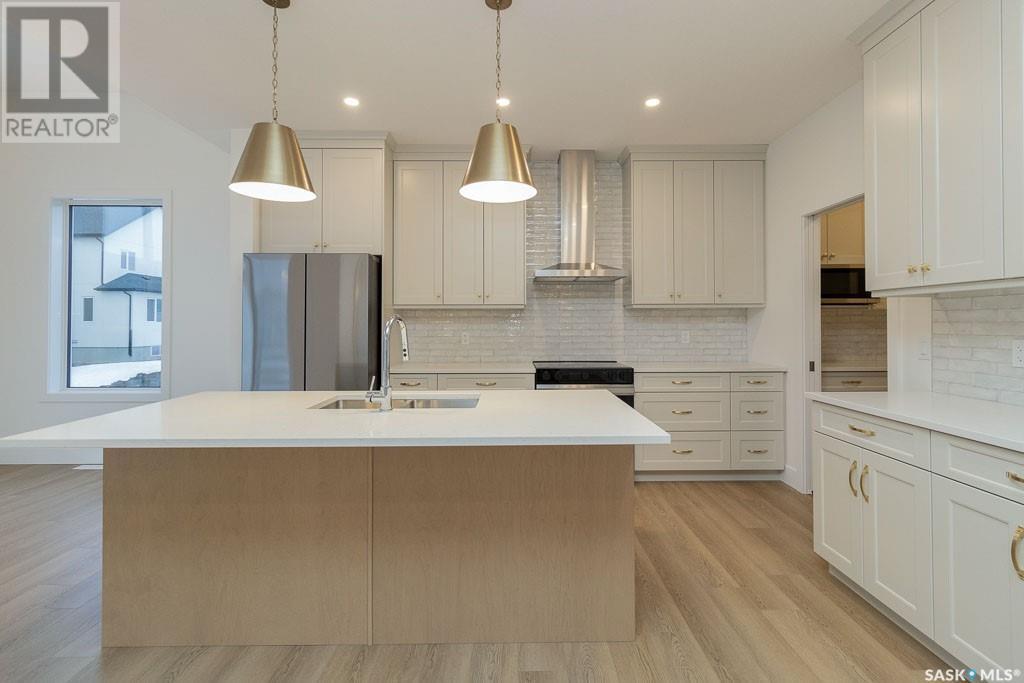
$808,400
271 Flynn BEND
Saskatoon, Saskatchewan, Saskatchewan, S7V1R9
MLS® Number: SK998536
Property description
Stunning Executive Home in Rosewood! Luxury living meets functionality in this beautiful 2,242 sq ft 2-storey home loaded with upgrades. As you step inside, you'll immediately appreciate the attention to detail, quality craftsmanship & high end finishes. The spacious main floor exudes elegance with its 9'+ ceilings & vinyl plank flooring throughout. Custom light package adds a touch of sophistication. The large living room features a contemporary surround electric fireplace, creating a cozy ambience. The vaulted dining area offers sliding doors that lead to the backyard. The kitchen is a true culinary masterpiece, featuring custom cabinetry to the ceiling, a large island, tile backsplash, quartz countertops & full appliance package. The kitchen/pantry base cabinets, mudroom bench & bath vanities are beautifully finished stained maple. A convenient walk-through pantry with additional cabinetry & countertop, and an abundance of storage connects to the practical and bright mudroom. A 2-pc bath completes the main floor. Ascending to the 2nd floor past modern open railing, you'll discover a generous bonus room with upgraded tray ceiling. The large primary bedroom boasts an upgraded tray ceiling & luxurious ensuite, complete with custom tile shower with linear drain, freestanding tub, double sinks, in-floor heat, tons of natural light & private water closet. The generous walk-in closet conveniently leads to the 2nd-floor laundry room (W/D included). Two additional bedrooms & 4 pc bathroom complete the 2nd floor. This home is packed with features like triple garage (finished), high performance triple-glazed windows, Ecobee thermostat, AC, & ext finishing with Hardie siding. A separate basement entrance provides potential for 9’ ceiling basement suite. The front yard features sod, tree, UG sprinklers & driveway. Photos not exact representations, for reference purposes only. Errors and omissions excluded. Price and spec subject to change without notice. Est finish Sep ‘25
Building information
Type
*****
Appliances
*****
Architectural Style
*****
Basement Development
*****
Basement Type
*****
Constructed Date
*****
Cooling Type
*****
Fireplace Fuel
*****
Fireplace Present
*****
Fireplace Type
*****
Heating Fuel
*****
Heating Type
*****
Size Interior
*****
Stories Total
*****
Land information
Landscape Features
*****
Size Frontage
*****
Size Irregular
*****
Size Total
*****
Rooms
Main level
Mud room
*****
2pc Bathroom
*****
Dining room
*****
Kitchen
*****
Living room
*****
Foyer
*****
Basement
Other
*****
Second level
Laundry room
*****
Bedroom
*****
4pc Bathroom
*****
Bedroom
*****
Family room
*****
5pc Ensuite bath
*****
Primary Bedroom
*****
Main level
Mud room
*****
2pc Bathroom
*****
Dining room
*****
Kitchen
*****
Living room
*****
Foyer
*****
Basement
Other
*****
Second level
Laundry room
*****
Bedroom
*****
4pc Bathroom
*****
Bedroom
*****
Family room
*****
5pc Ensuite bath
*****
Primary Bedroom
*****
Main level
Mud room
*****
2pc Bathroom
*****
Dining room
*****
Kitchen
*****
Living room
*****
Foyer
*****
Basement
Other
*****
Second level
Laundry room
*****
Bedroom
*****
4pc Bathroom
*****
Bedroom
*****
Family room
*****
5pc Ensuite bath
*****
Primary Bedroom
*****
Main level
Mud room
*****
2pc Bathroom
*****
Dining room
*****
Kitchen
*****
Living room
*****
Foyer
*****
Basement
Other
*****
Second level
Laundry room
*****
Courtesy of Coldwell Banker Signature
Book a Showing for this property
Please note that filling out this form you'll be registered and your phone number without the +1 part will be used as a password.
