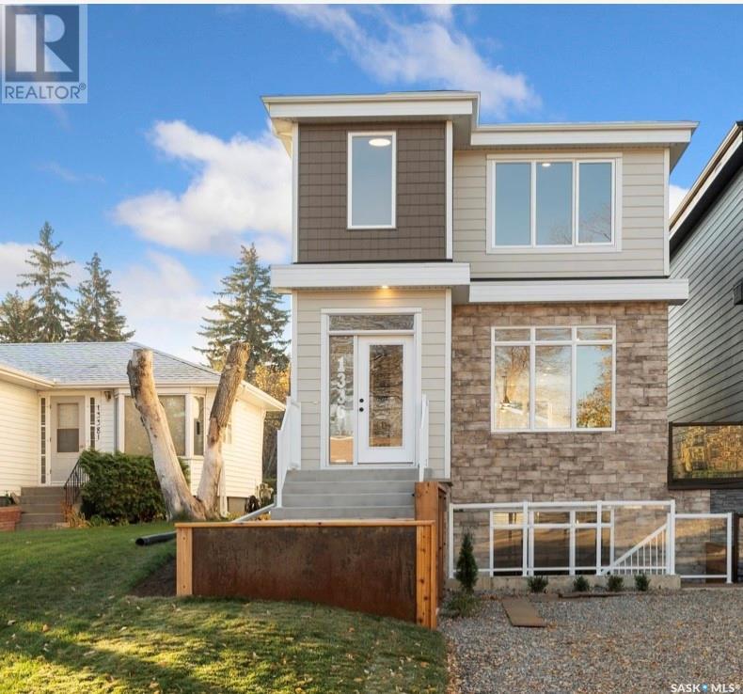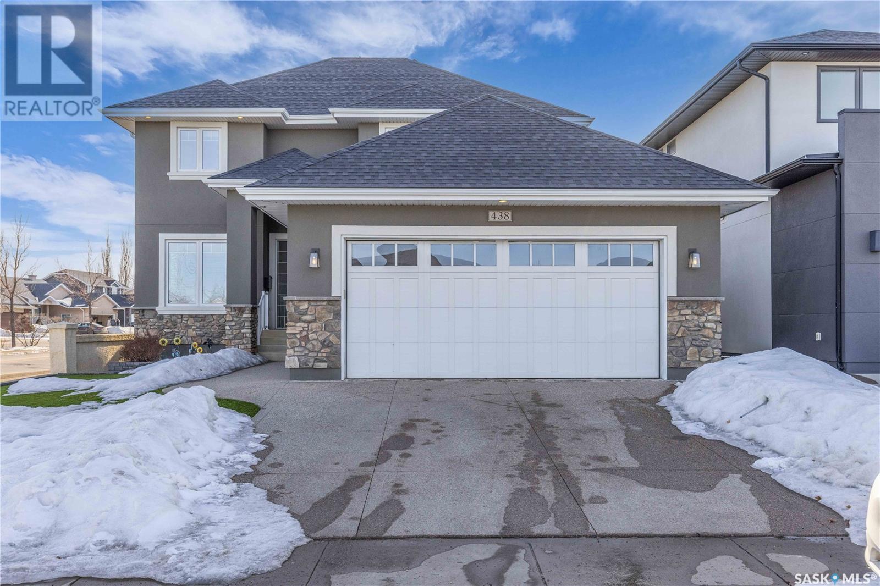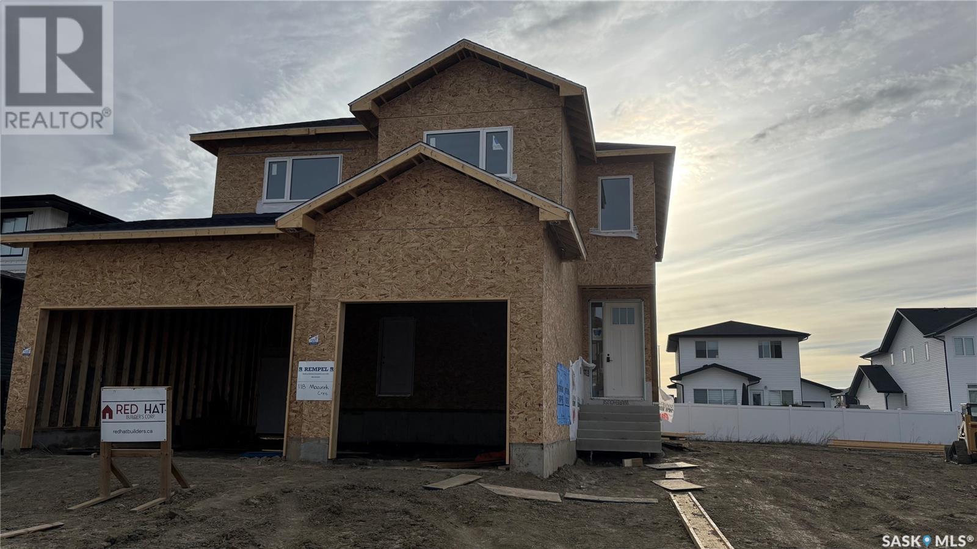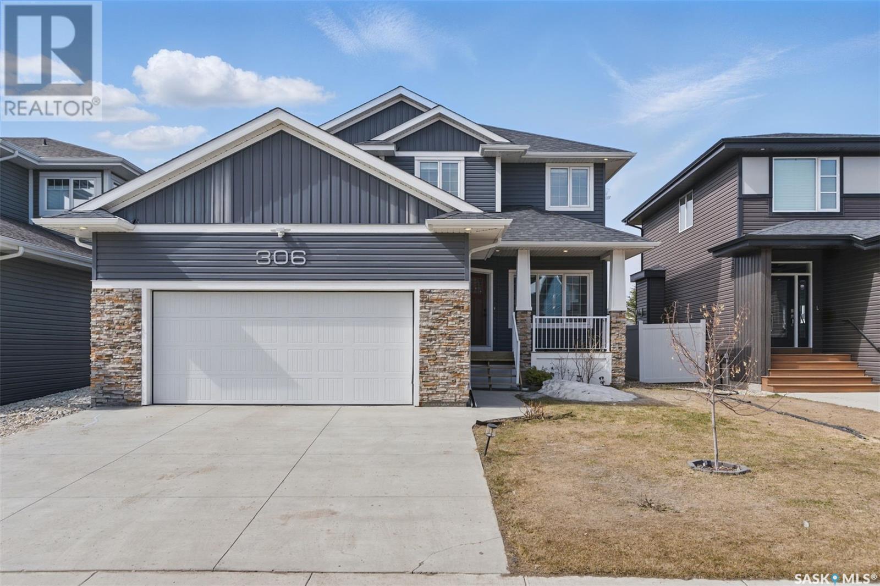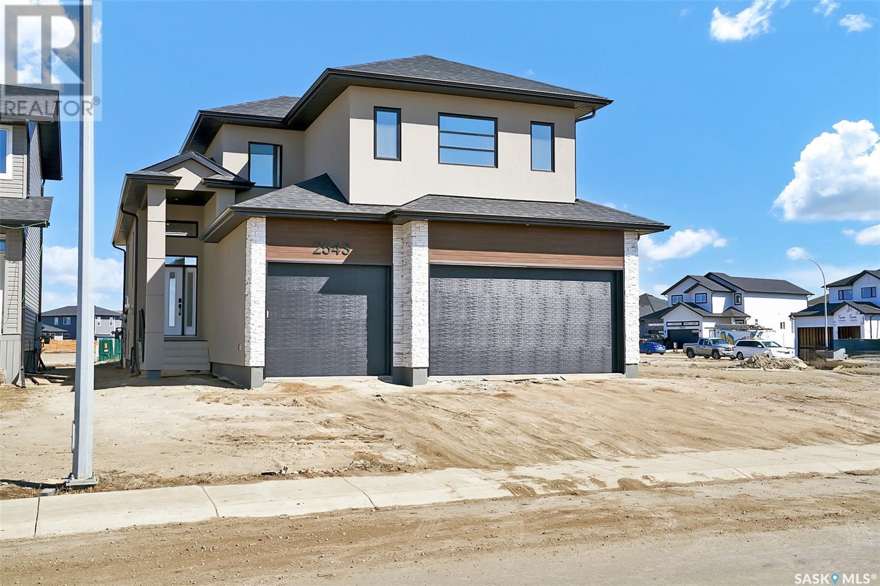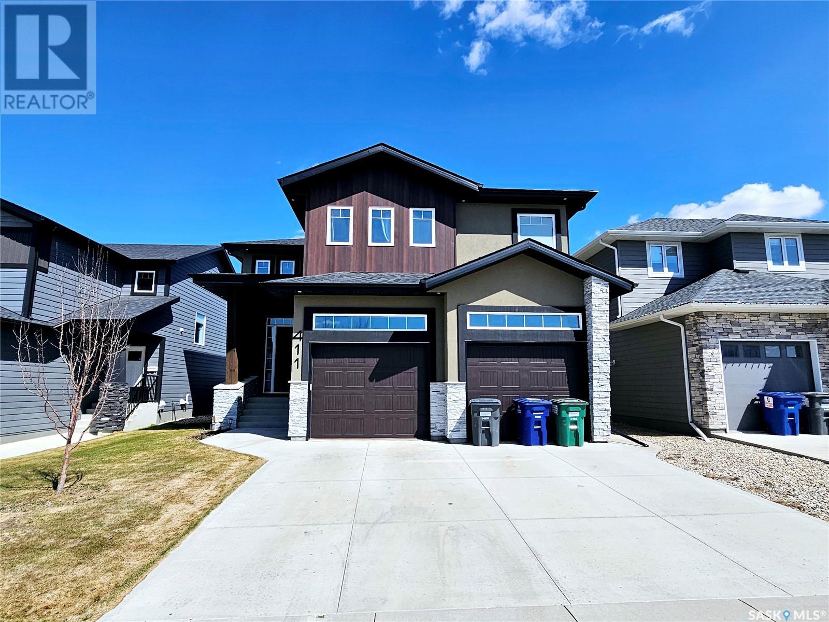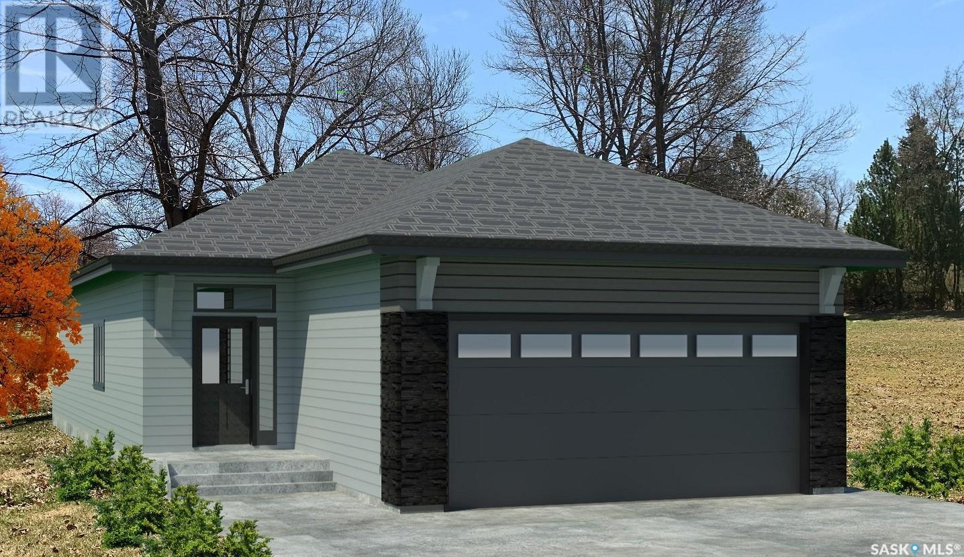Free account required
Unlock the full potential of your property search with a free account! Here's what you'll gain immediate access to:
- Exclusive Access to Every Listing
- Personalized Search Experience
- Favorite Properties at Your Fingertips
- Stay Ahead with Email Alerts
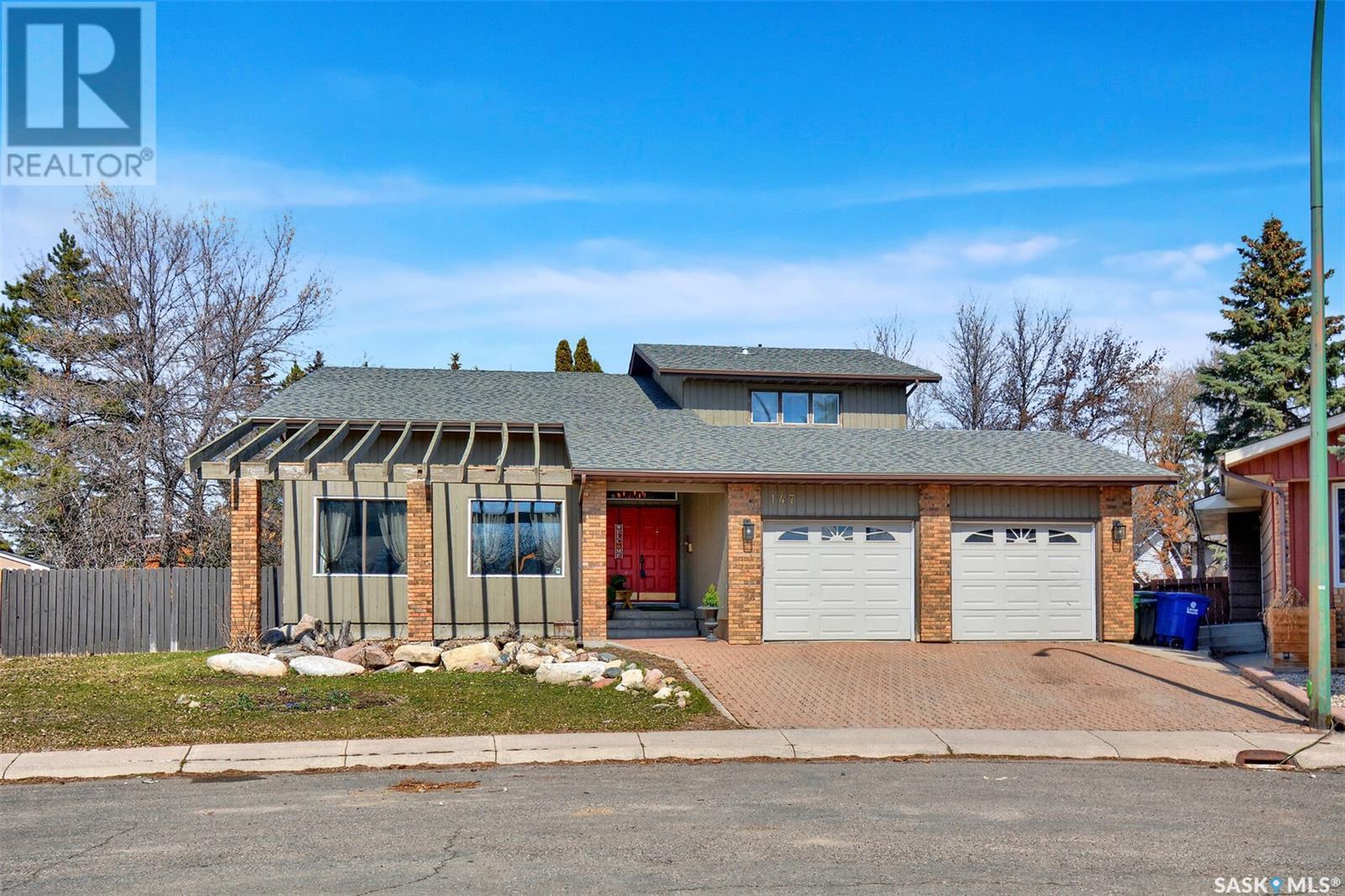

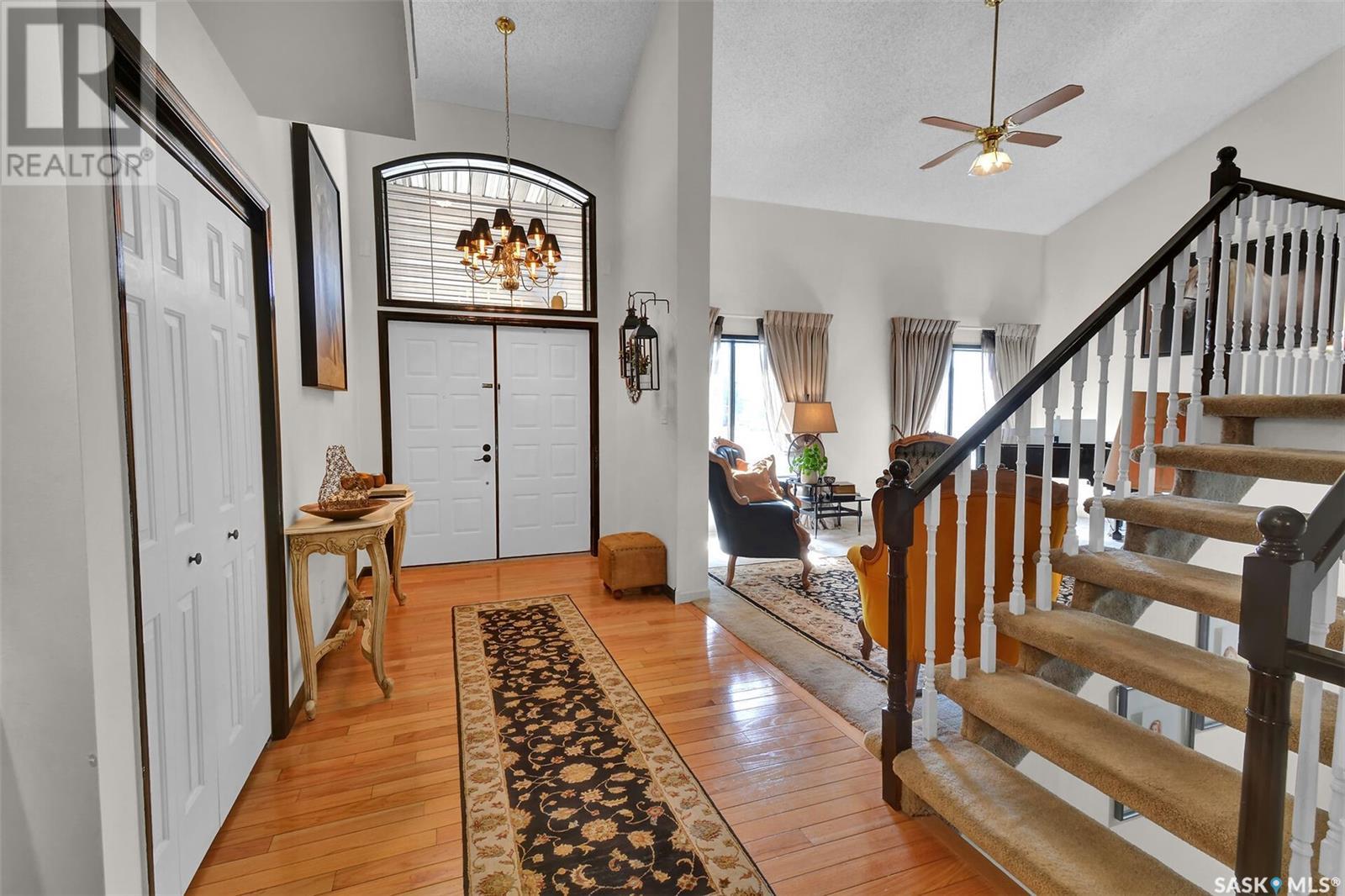

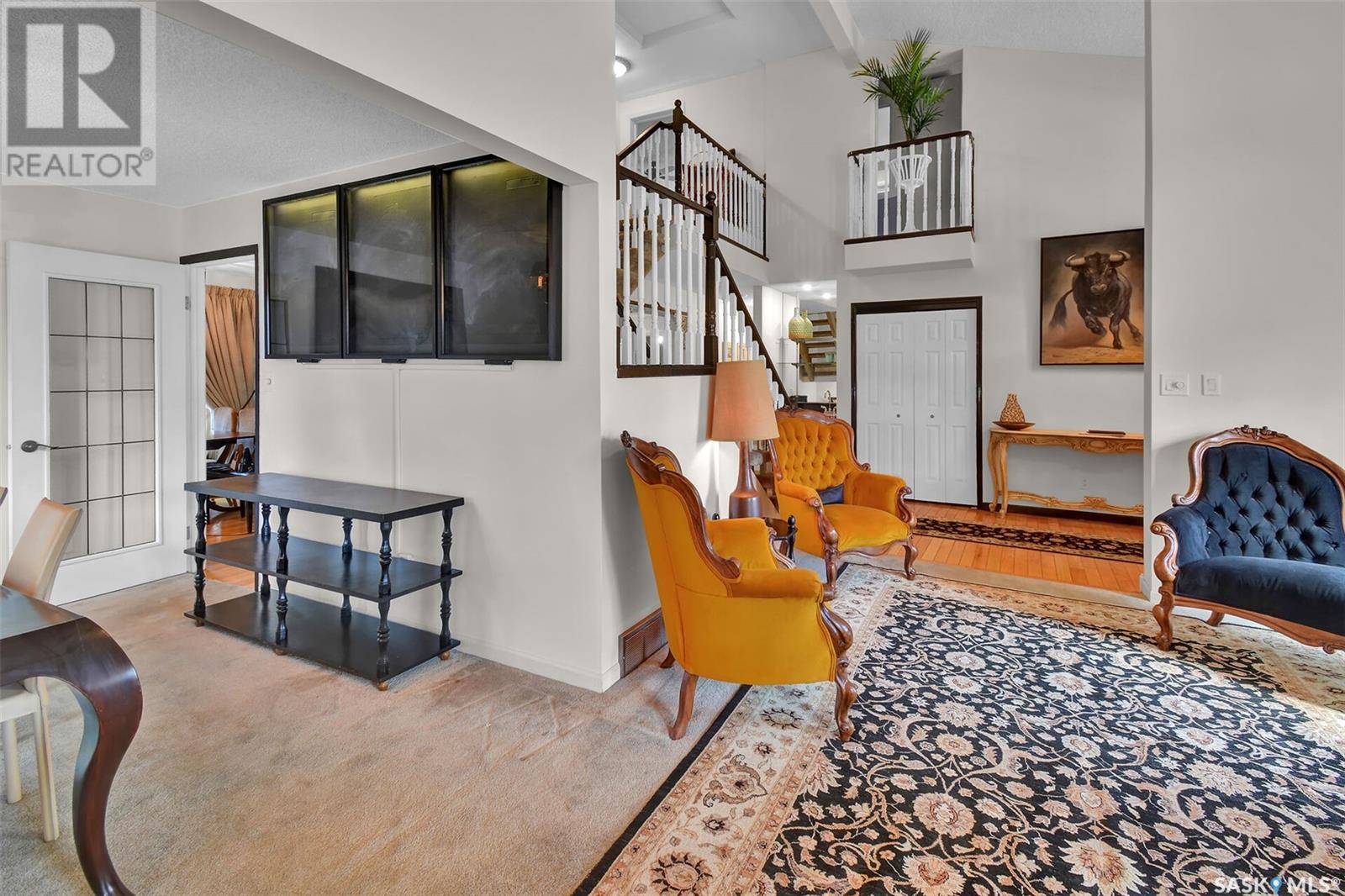
$875,000
147 Keeley CRESCENT
Saskatoon, Saskatchewan, Saskatchewan, S7J4B3
MLS® Number: SK005099
Property description
A unique opportunity to own this fantastic property. Welcome to this amazing property on a 1653sq.ft. lot. This is truly a unique find. Inside this 2,600sq.ft. you will find hardwood floors in the large foyer, kitchen, eating nook and office. Open view high vaulted ceiling from the time you open the front door. Open living/dining room with large windows, which brings in lots of natural light from the South/West exposure. Main floor family room featuring a woodburning fireplace. In the kitchen there are ample cabinets with 2 pantries with pullouts, island, quartz counter tops, backsplash, Stainless Steel appliances included, overlooking the eat-in nook. French doors are off the family room to the office. Main floor laundry with a ½ bath, has direct entry to the 24 x 24 double attached garage which is insulated and drywalled, with newer overhead dual doors. On the 2nd level the spacious primary suite has exceptional large windows, a new 5-piece ensuite, with a separate shower and soaker tub, you will be absolutely amazed. Also is a walk-in closet room with custom built-ins, plus a barn door leading to a balcony. Down the hall are 2 more good size bedrooms with one of them featuring a walk-in closet, plus a Jack and Jill bathroom. The basement offers a massive bedroom, family room, 3-piece bathroom which will have new tile flooring and backsplash (May samples are on the floor to view), will be completed prior to possession. The games room (used to be a classroom) is complete with built-ins. Workout equipment and most of the bedroom and classroom furniture are negotiable. Outside features an in-ground 2,790sq.ft. kidney shaped heated swimming pool, which is fenced. Hot tub, all pool equipment will remain, gas BBQ hookup. Underground sprinklers, firepit. Lots of garden space. Composite deck with glass railings, plus a patio area. Numerous of mature trees, apples and plums. The yard is fully fenced for privacy and furry friends. You truly feel like you are in a park.
Building information
Type
*****
Appliances
*****
Architectural Style
*****
Basement Development
*****
Basement Type
*****
Constructed Date
*****
Cooling Type
*****
Fireplace Fuel
*****
Fireplace Present
*****
Fireplace Type
*****
Heating Fuel
*****
Heating Type
*****
Size Interior
*****
Stories Total
*****
Land information
Fence Type
*****
Landscape Features
*****
Size Frontage
*****
Size Irregular
*****
Size Total
*****
Rooms
Main level
2pc Bathroom
*****
Laundry room
*****
Den
*****
Family room
*****
Dining room
*****
Dining nook
*****
Kitchen
*****
Living room
*****
Foyer
*****
Basement
Other
*****
Bedroom
*****
3pc Bathroom
*****
Other
*****
Bonus Room
*****
Second level
Other
*****
Bedroom
*****
Bedroom
*****
Primary Bedroom
*****
5pc Ensuite bath
*****
4pc Bathroom
*****
Main level
2pc Bathroom
*****
Laundry room
*****
Den
*****
Family room
*****
Dining room
*****
Dining nook
*****
Kitchen
*****
Living room
*****
Foyer
*****
Basement
Other
*****
Bedroom
*****
3pc Bathroom
*****
Other
*****
Bonus Room
*****
Second level
Other
*****
Bedroom
*****
Bedroom
*****
Primary Bedroom
*****
5pc Ensuite bath
*****
4pc Bathroom
*****
Main level
2pc Bathroom
*****
Laundry room
*****
Den
*****
Family room
*****
Dining room
*****
Dining nook
*****
Kitchen
*****
Living room
*****
Foyer
*****
Basement
Other
*****
Courtesy of Royal LePage Saskatoon Real Estate
Book a Showing for this property
Please note that filling out this form you'll be registered and your phone number without the +1 part will be used as a password.
