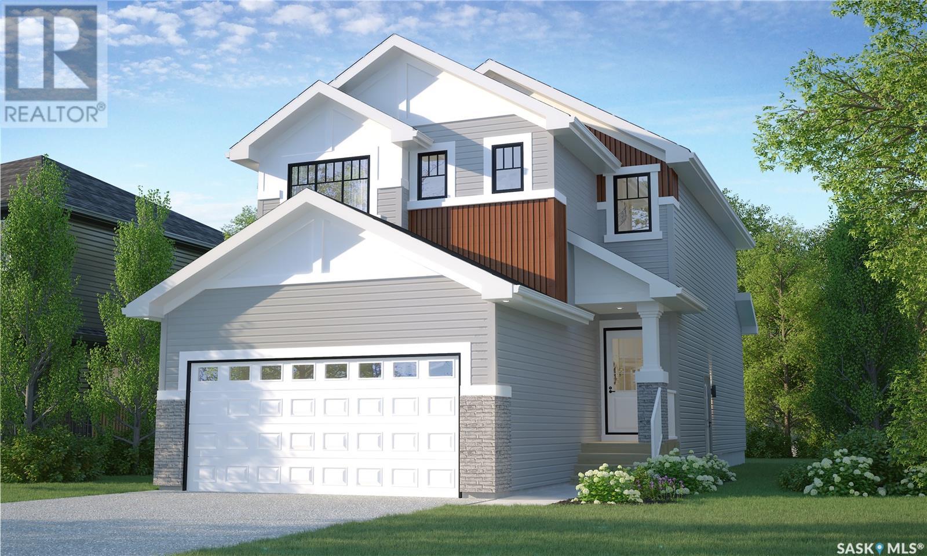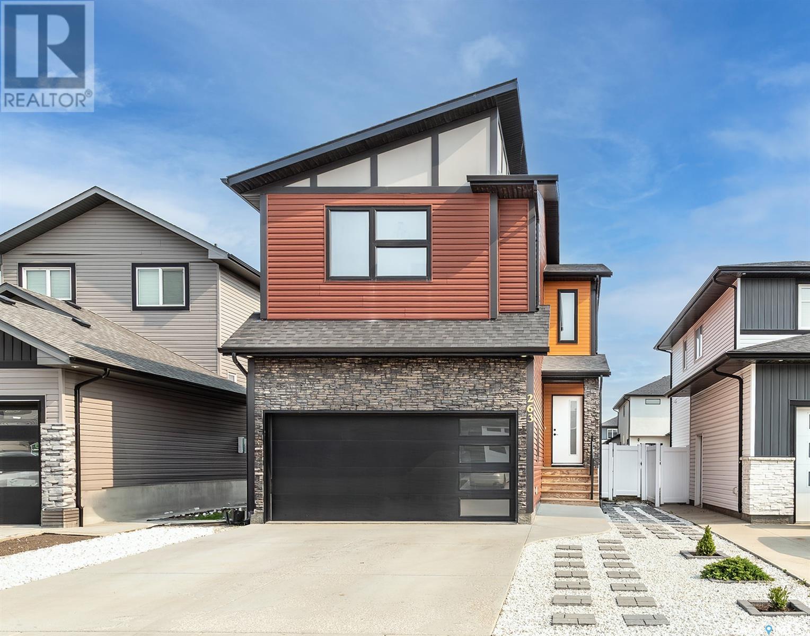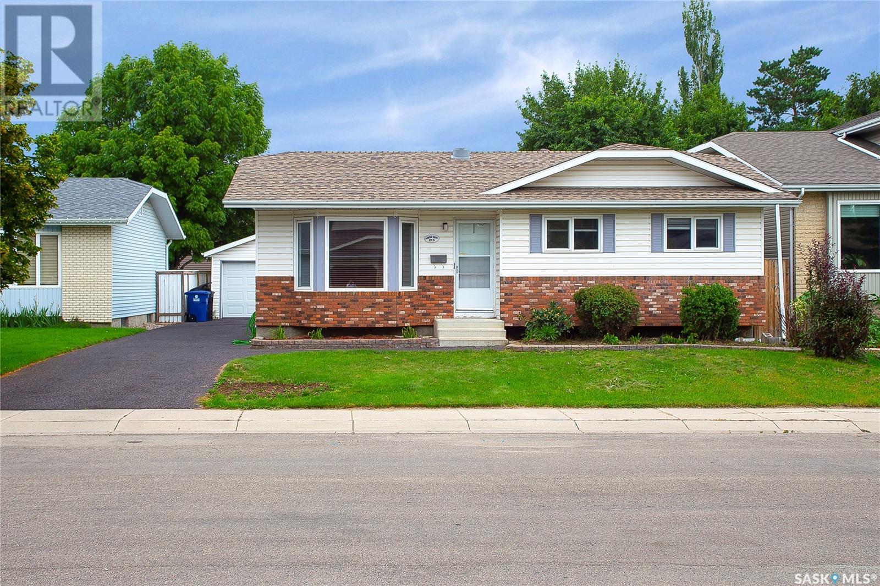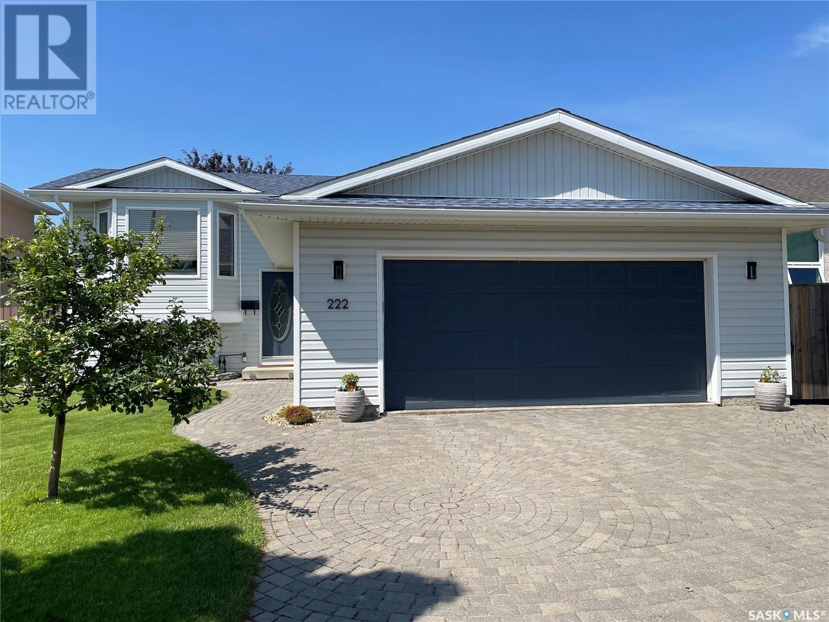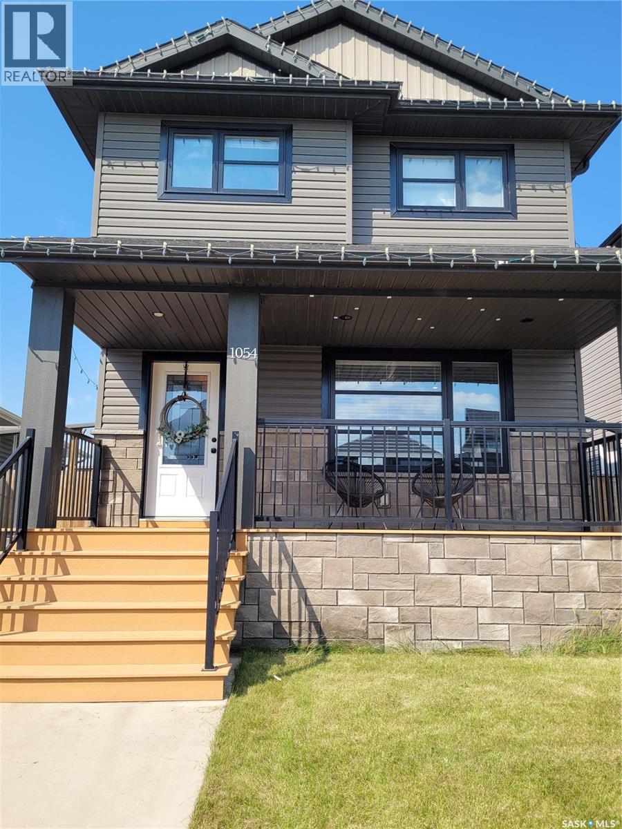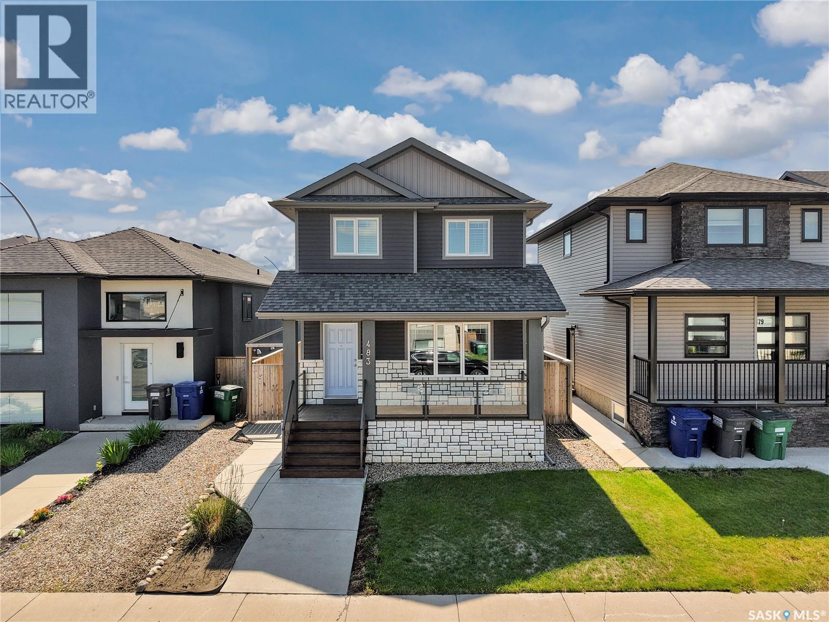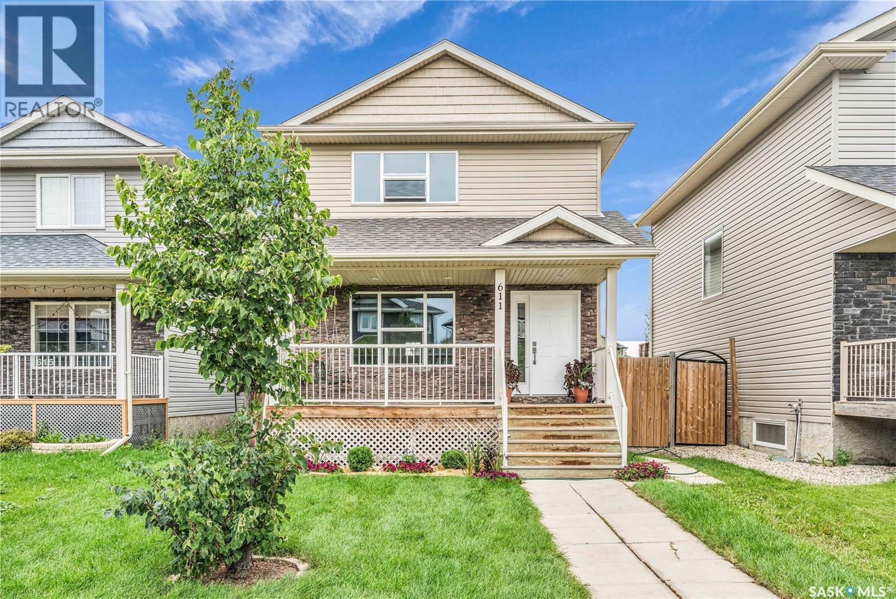Free account required
Unlock the full potential of your property search with a free account! Here's what you'll gain immediate access to:
- Exclusive Access to Every Listing
- Personalized Search Experience
- Favorite Properties at Your Fingertips
- Stay Ahead with Email Alerts
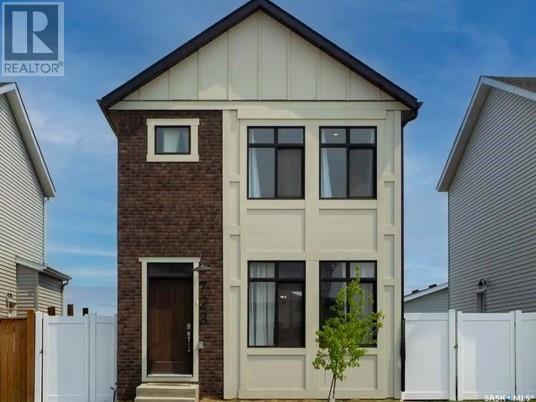
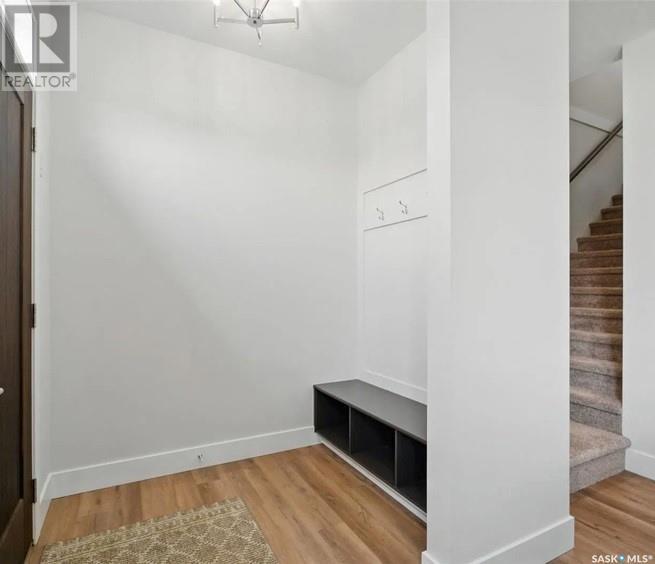
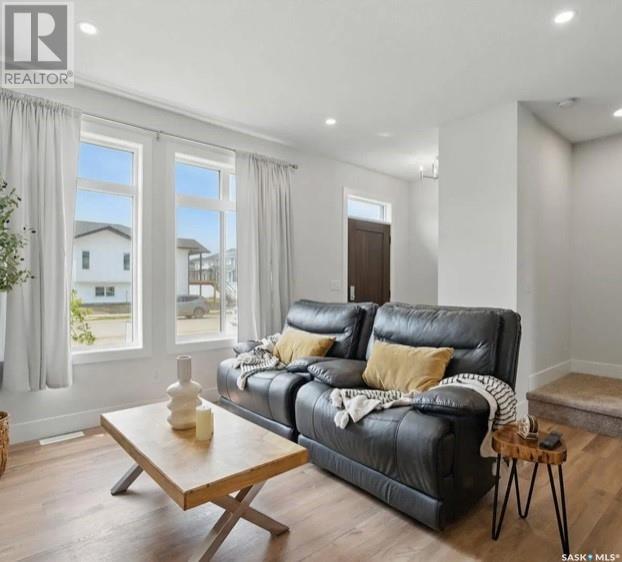
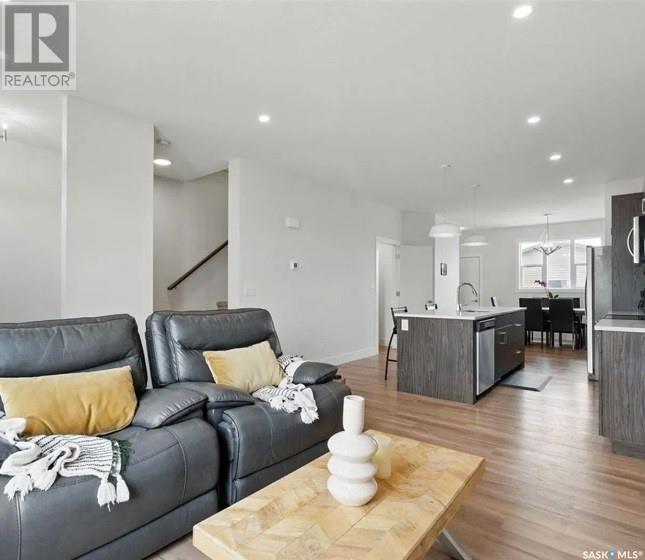
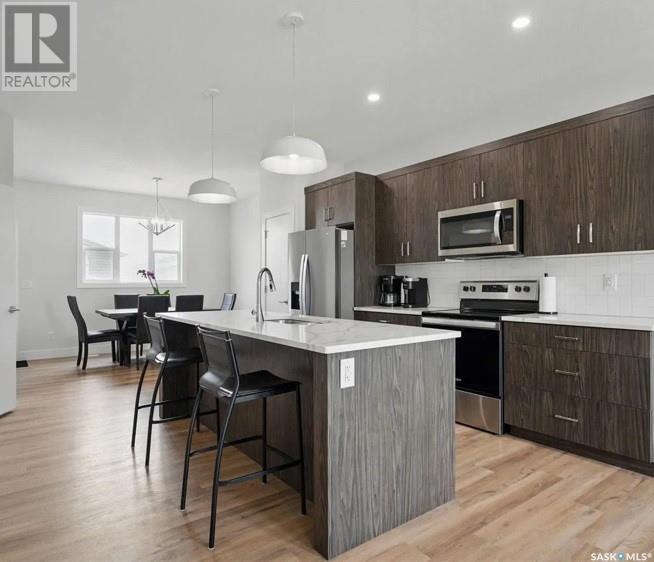
$519,900
723 Henry Dayday ROAD
Saskatoon, Saskatchewan, Saskatchewan, S7W1H5
MLS® Number: SK013307
Property description
Located in the desirable neighbourhood of Aspen Ridge, this house offers a living space of 1424 sq. ft. with an oversized detached double heated garage built in late 2024. The main floor offers an open concept design with vinyl plank flooring and huge windows for lots of natural light. In the kitchen you’ll find stainless steel appliances, complete with a large island and dining area that is perfect for keeping the family together or hosting and entertaining guests. A large 2 piece bathroom off the dining area adds convenience and completes the main floor layout. Upstairs you’ll find the 4-piece main bathroom with laundry area, 2 secondary bedrooms, and the master bedroom boasting a large walk-in closet and impressive 3-piece private en-suite bathroom. The backyard is fully fenced with brand new deck and features a 21’ x 27’ heated and insulated double detached garage with 9 foot ceilings – a dream garage at its finest! The basement offers income potential for future suite development with separate side entrance and 9 foot ceilings for extra comfort for your future tenants. Don’t wait to find out more information for this gem of a house – Message me TODAY!
Building information
Type
*****
Appliances
*****
Architectural Style
*****
Basement Development
*****
Basement Type
*****
Constructed Date
*****
Cooling Type
*****
Heating Fuel
*****
Size Interior
*****
Stories Total
*****
Land information
Fence Type
*****
Landscape Features
*****
Size Frontage
*****
Size Irregular
*****
Size Total
*****
Rooms
Main level
2pc Bathroom
*****
Dining room
*****
Kitchen
*****
Family room
*****
Second level
Laundry room
*****
3pc Ensuite bath
*****
4pc Bathroom
*****
Bedroom
*****
Bedroom
*****
Primary Bedroom
*****
Courtesy of Choice Realty Systems
Book a Showing for this property
Please note that filling out this form you'll be registered and your phone number without the +1 part will be used as a password.
