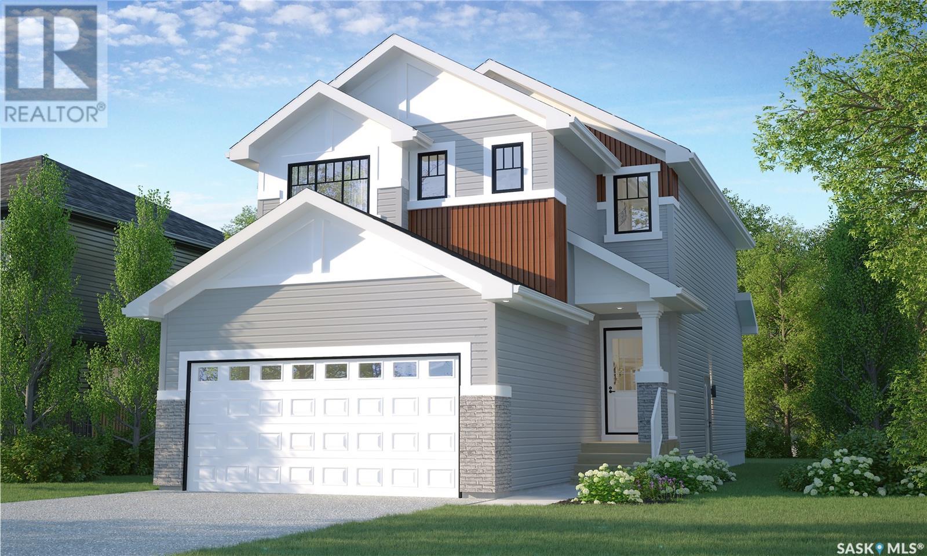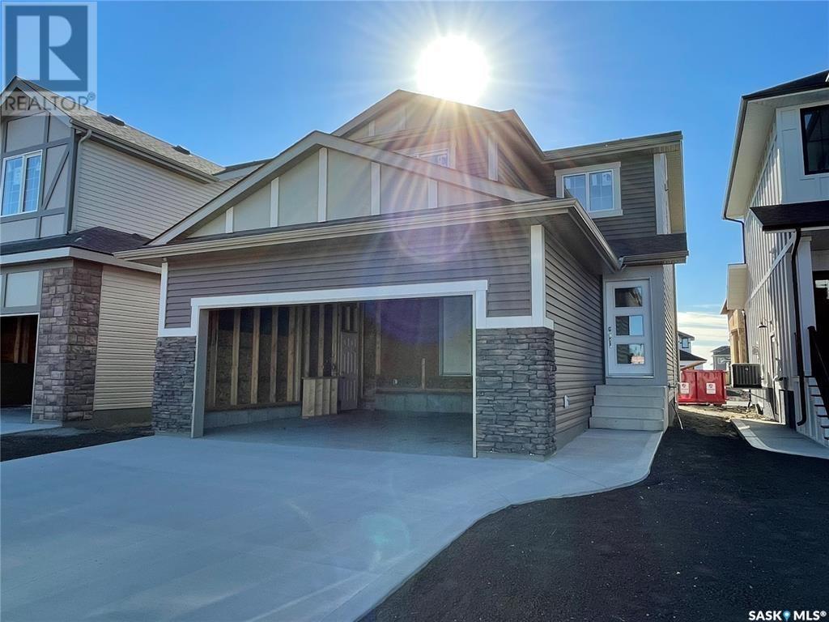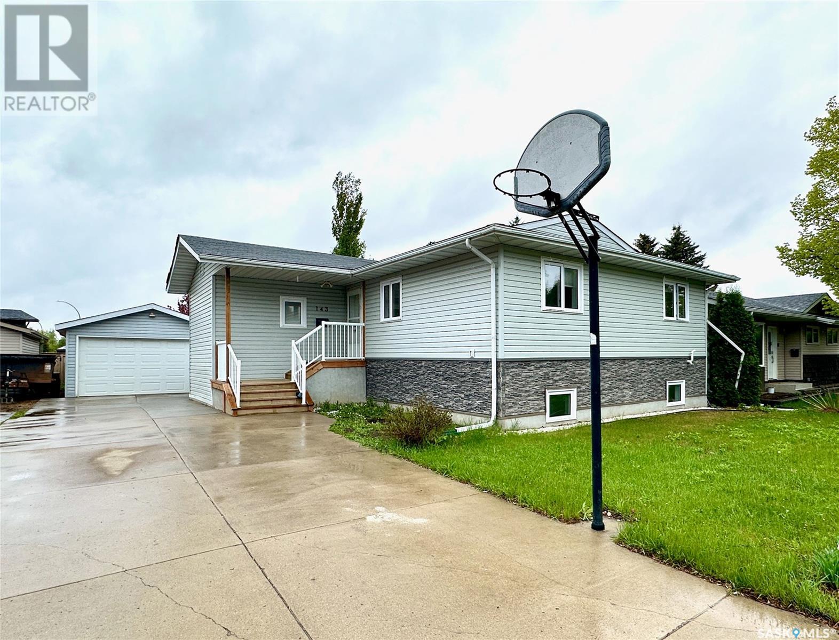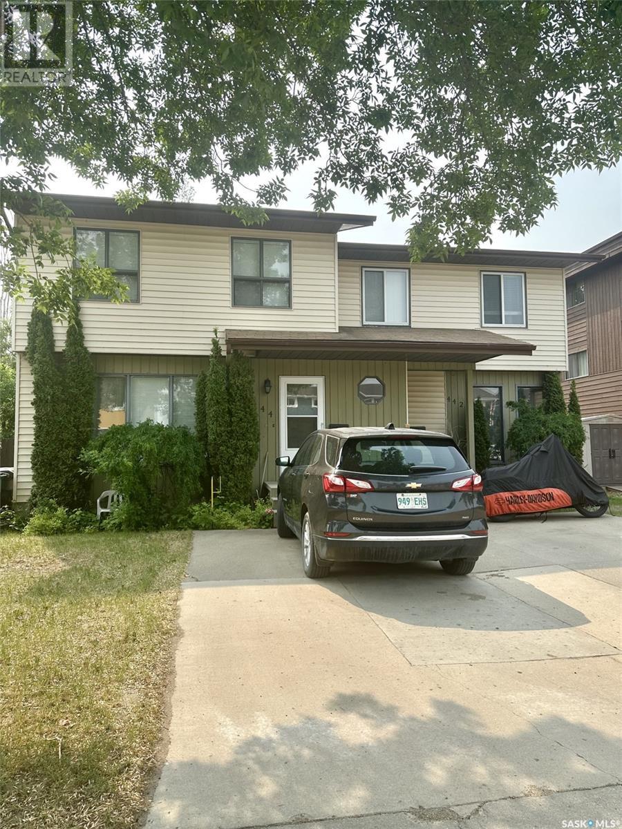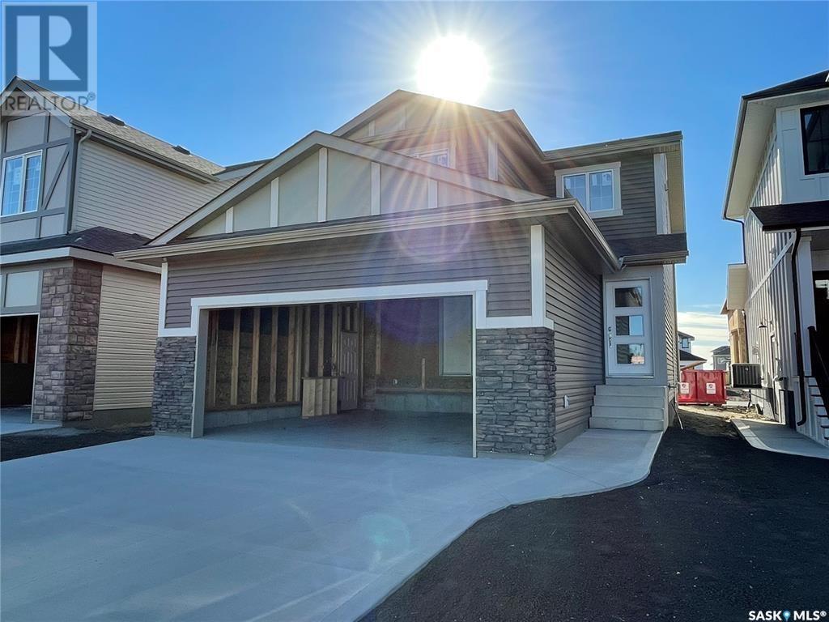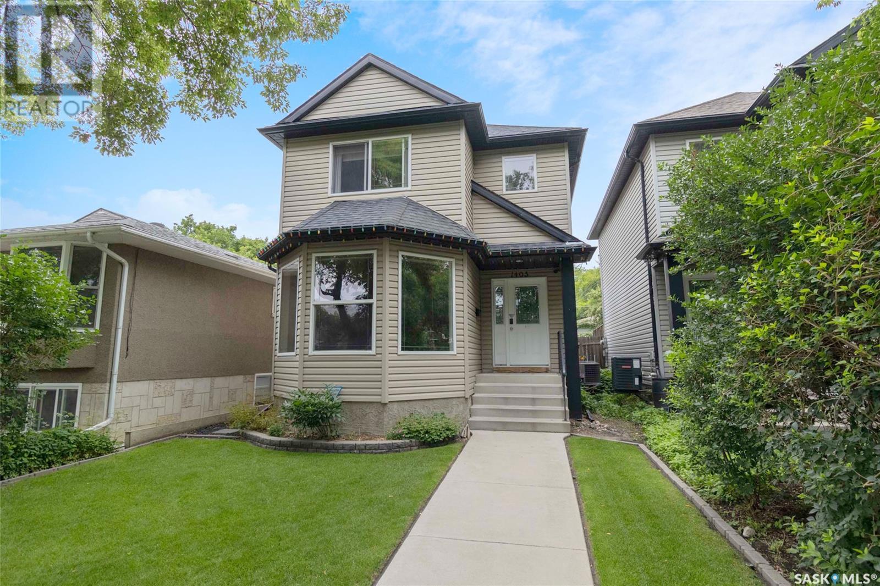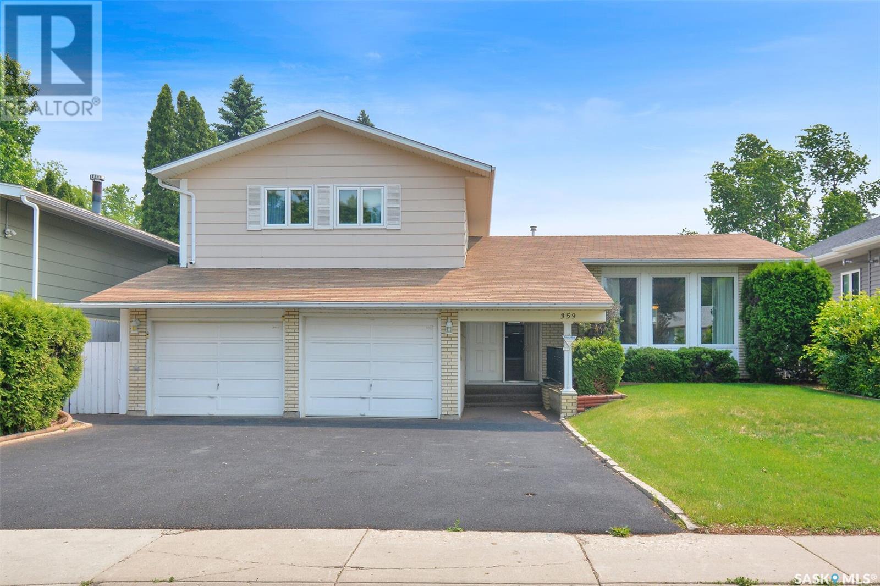Free account required
Unlock the full potential of your property search with a free account! Here's what you'll gain immediate access to:
- Exclusive Access to Every Listing
- Personalized Search Experience
- Favorite Properties at Your Fingertips
- Stay Ahead with Email Alerts
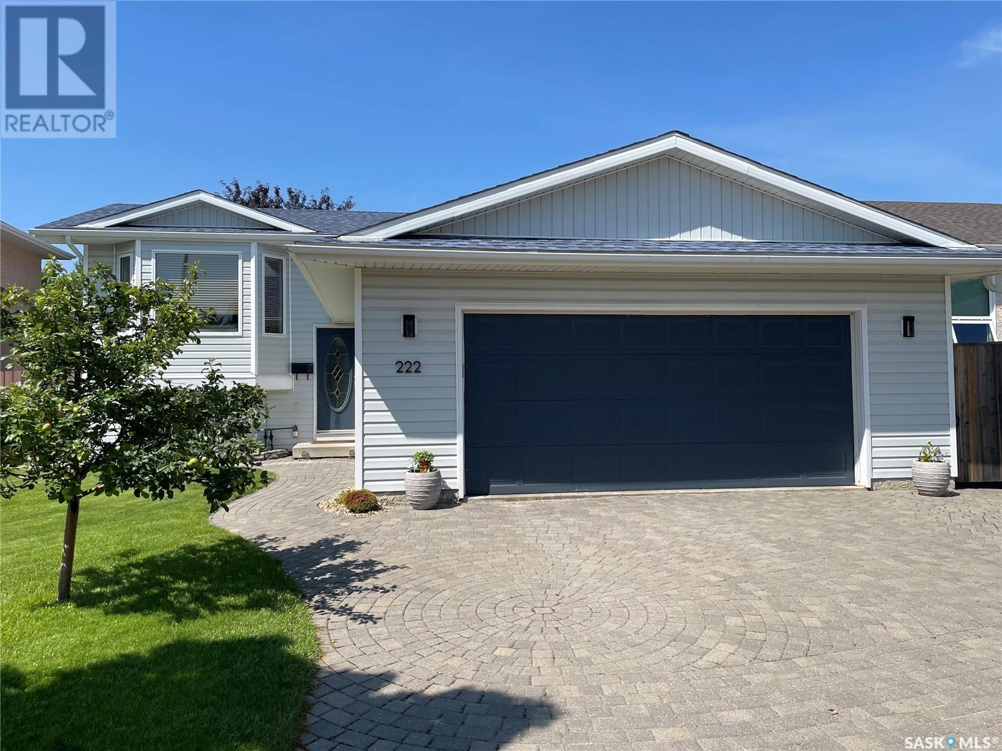
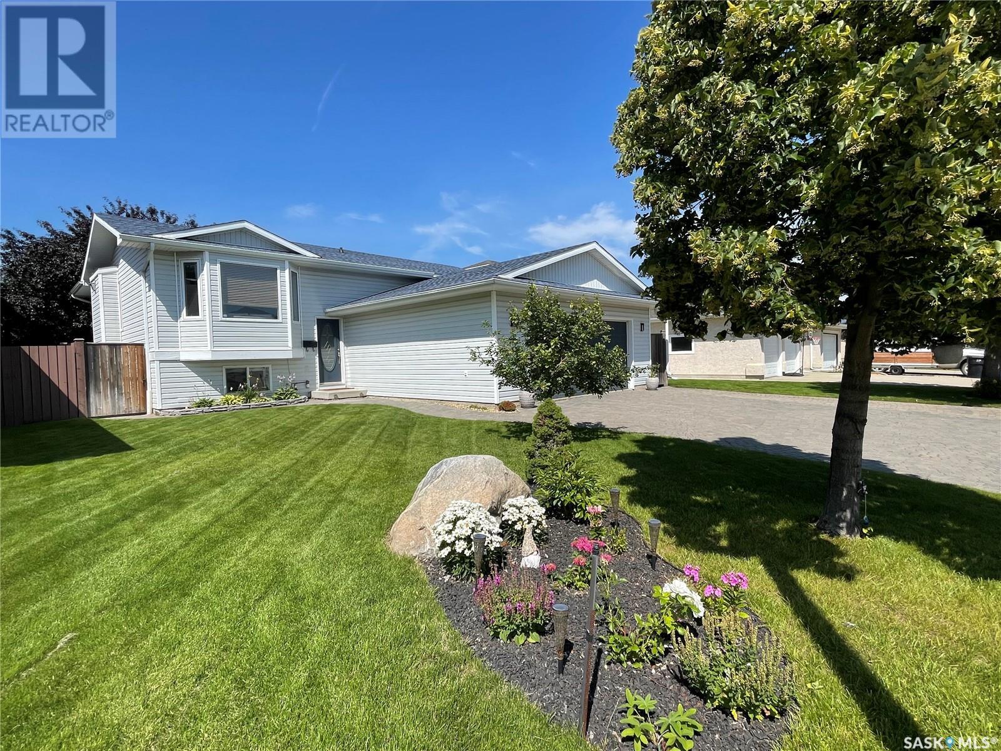
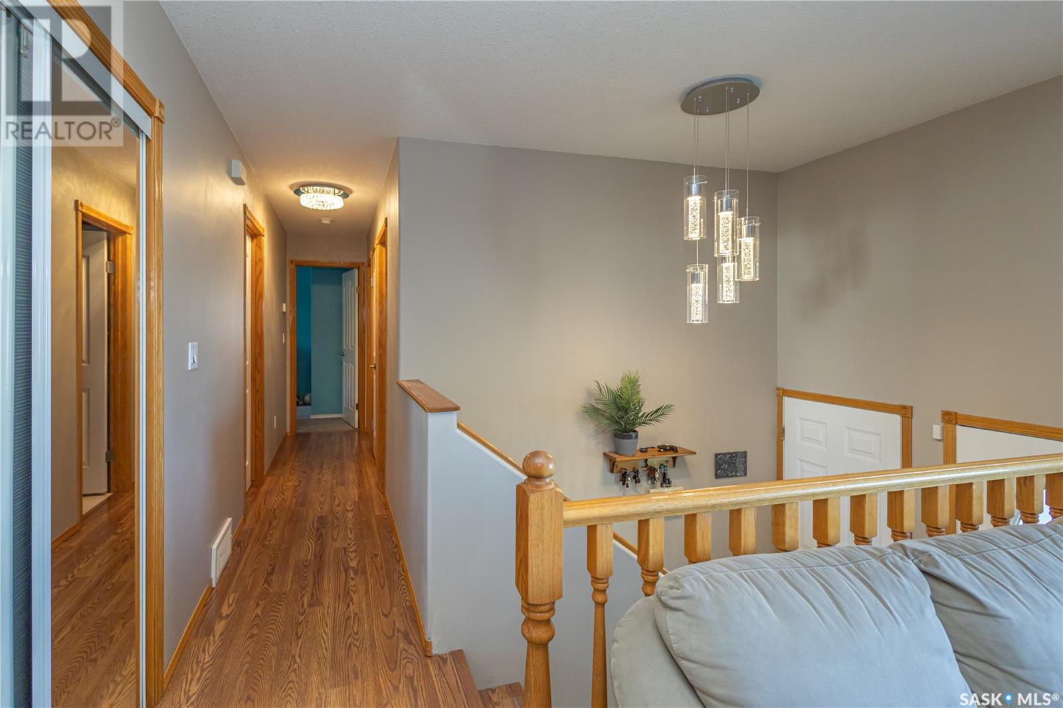
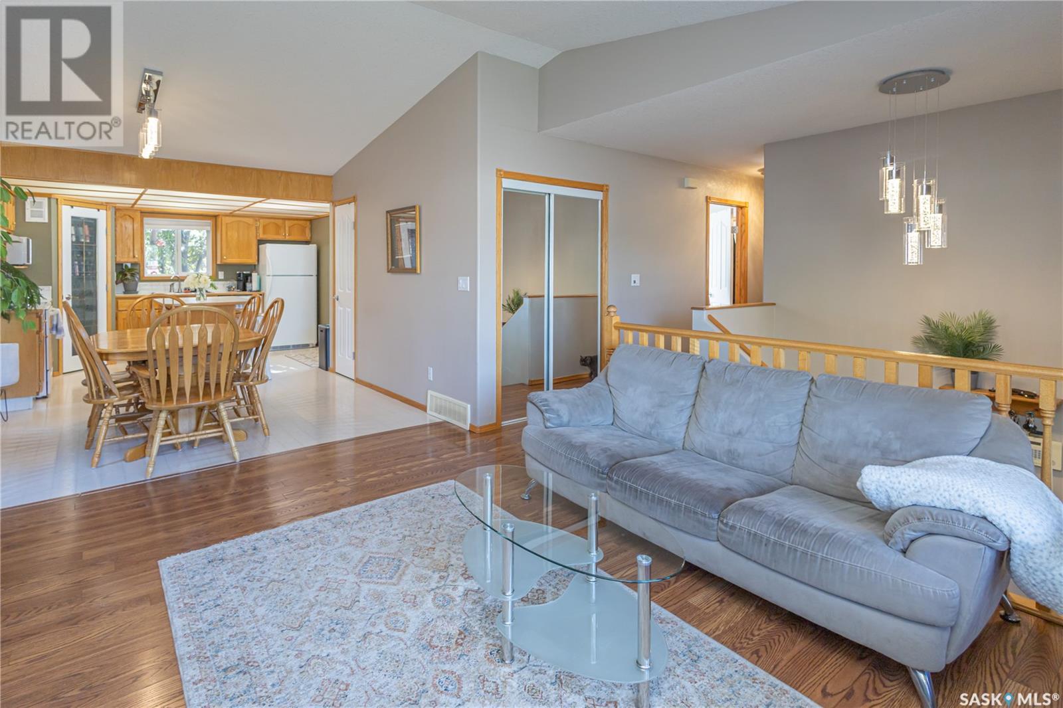
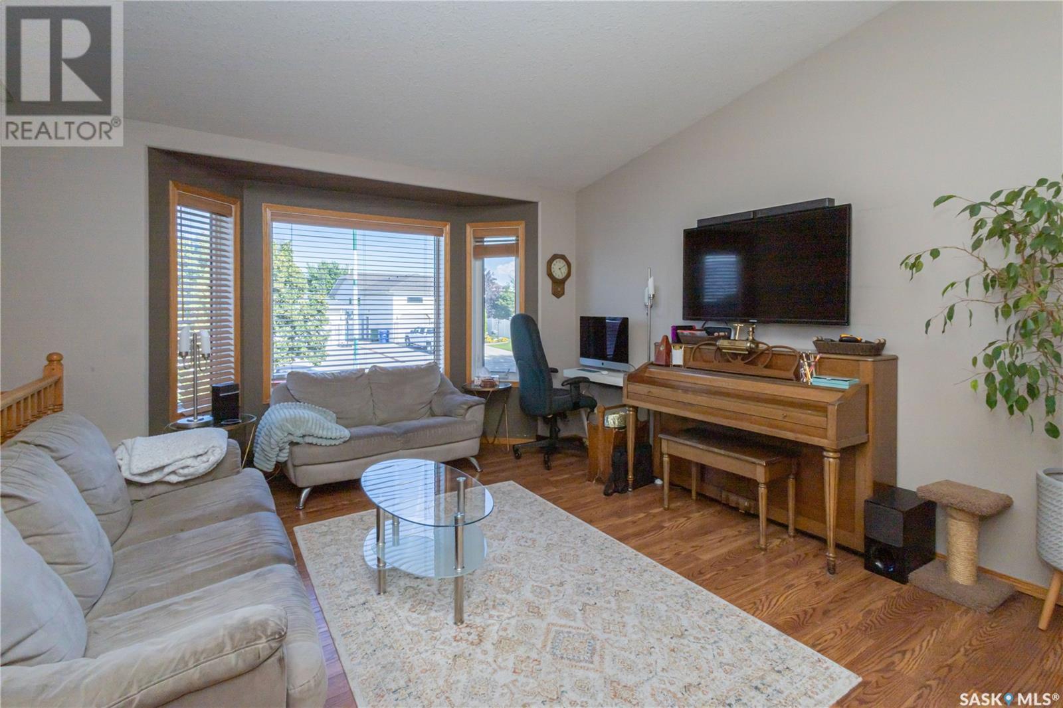
$489,900
222 Beerling CRESCENT
Saskatoon, Saskatchewan, Saskatchewan, S7S1K4
MLS® Number: SK013882
Property description
Welcome to 222 Beerling Cres in the highly sought-after Silverspring neighbourhood. This 1168 sq ft bi-level features a warm oak finish throughout and an open-concept main floor, both comfort and functionality for modern family living with direct entry to the back yard for bbq'n and enjoying the beautifully landscaped yard. The main floor features a large primary bedroom with 3pc en-suite. 2 additional nice sized bedrooms and a 4pc bathroom. The basement is almost complete with a recreation room, games room, 4th bedroom, 4pc bathroom and laundry in your large utility room. (the games room requires a finished ceiling to be complete). Enjoy a direct entry double garage 24 wide x 22 deep and a beautifully designed interlocking block double driveway. Shingles replaced in 2018 & sprinklers on programmable timer for front lawn, back lawn & flower beds added. Appliances and window coverings included. September 15th possession date earliest. Close to all amenities, transit, Saskatoon Forestry Farm Park & Zoo, Ecole St. Mother Teresa School, Ecole Silberspring School & Preschool, St. Joseph High School and more. Call your Realtor to view today.
Building information
Type
*****
Appliances
*****
Architectural Style
*****
Basement Development
*****
Basement Type
*****
Constructed Date
*****
Cooling Type
*****
Fire Protection
*****
Heating Fuel
*****
Heating Type
*****
Size Interior
*****
Land information
Fence Type
*****
Landscape Features
*****
Size Frontage
*****
Size Irregular
*****
Size Total
*****
Rooms
Main level
4pc Bathroom
*****
Bedroom
*****
Bedroom
*****
3pc Ensuite bath
*****
Primary Bedroom
*****
Kitchen/Dining room
*****
Living room
*****
Basement
Laundry room
*****
Family room
*****
3pc Bathroom
*****
Bedroom
*****
Other
*****
Courtesy of Royal LePage Saskatoon Real Estate
Book a Showing for this property
Please note that filling out this form you'll be registered and your phone number without the +1 part will be used as a password.
