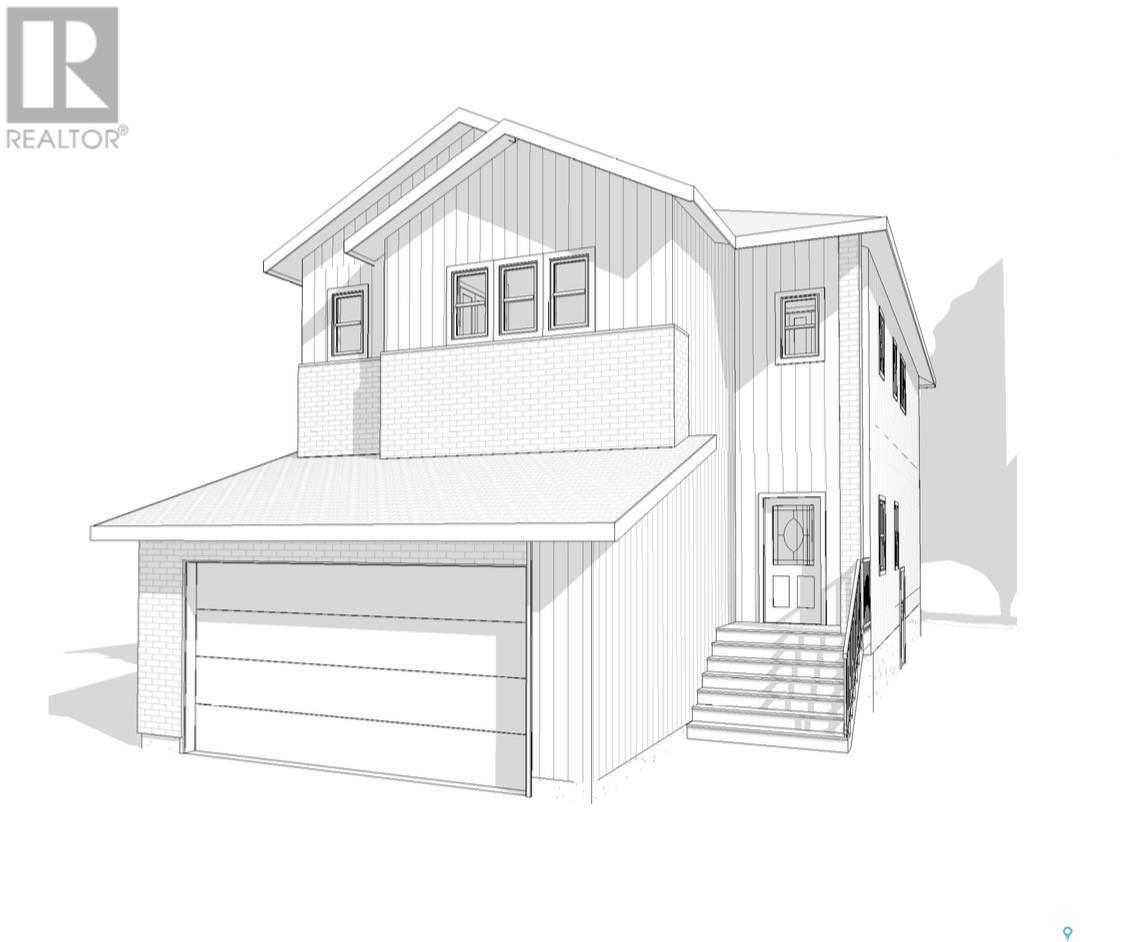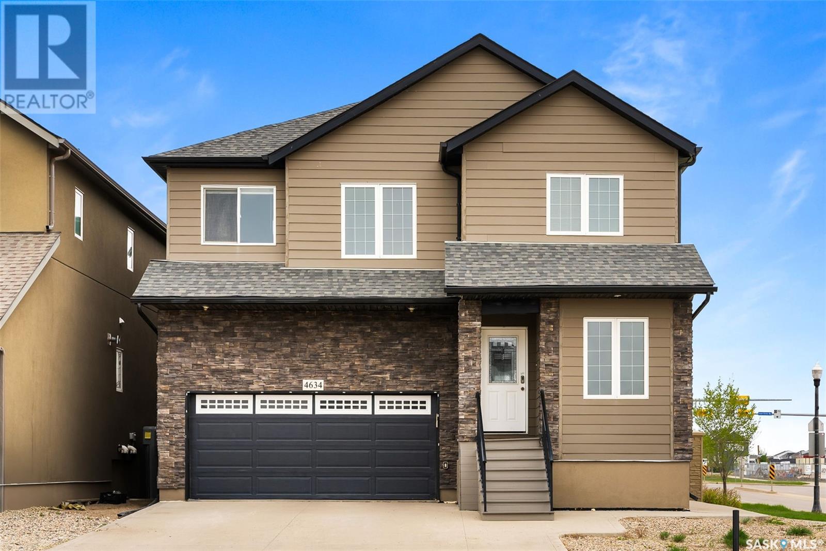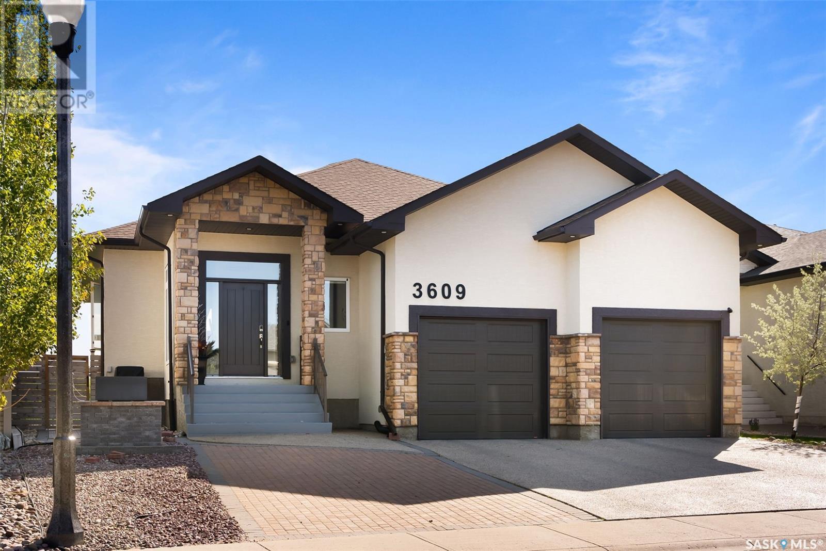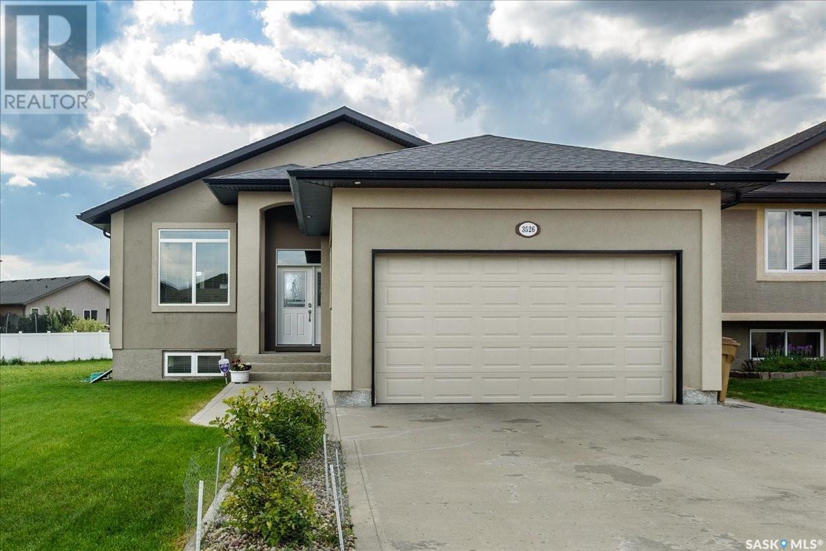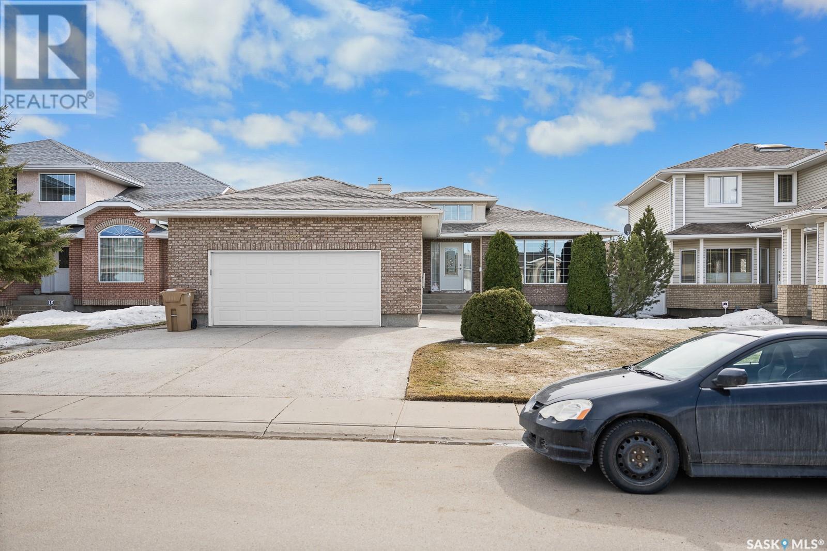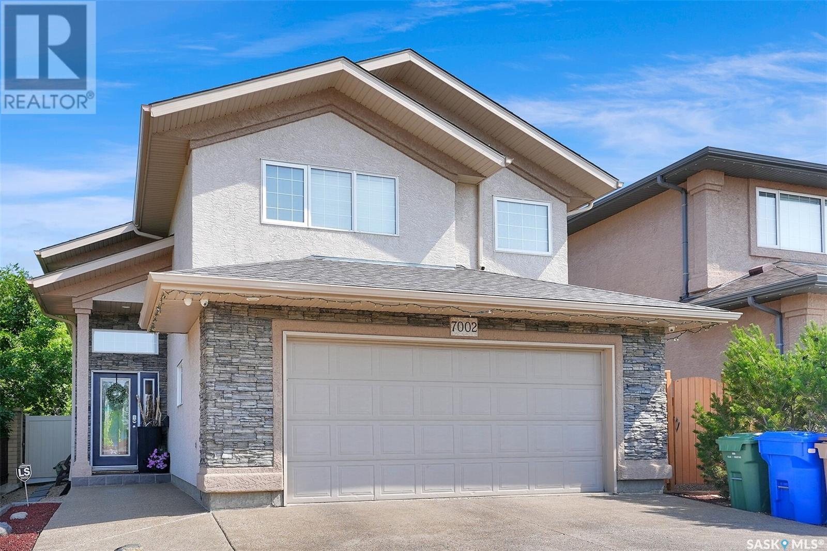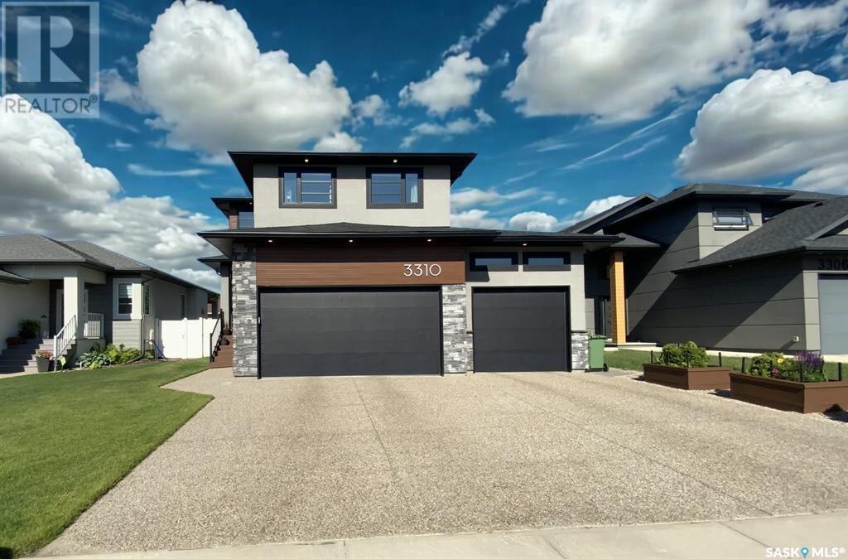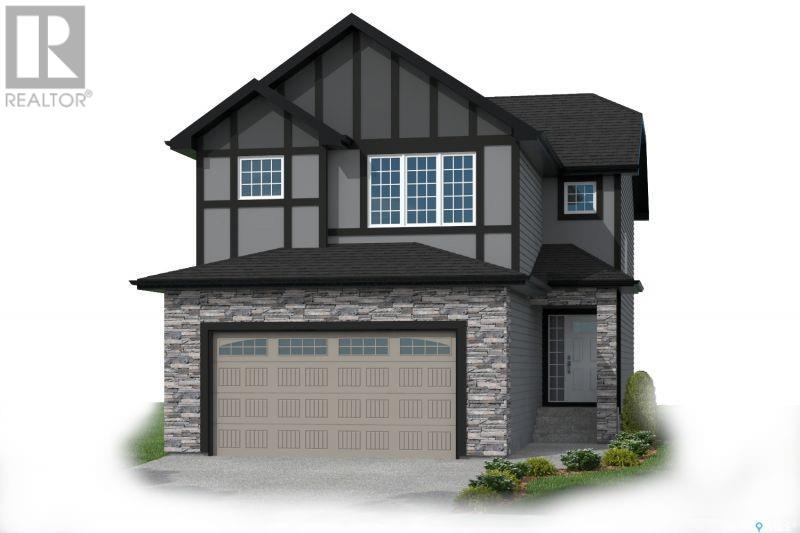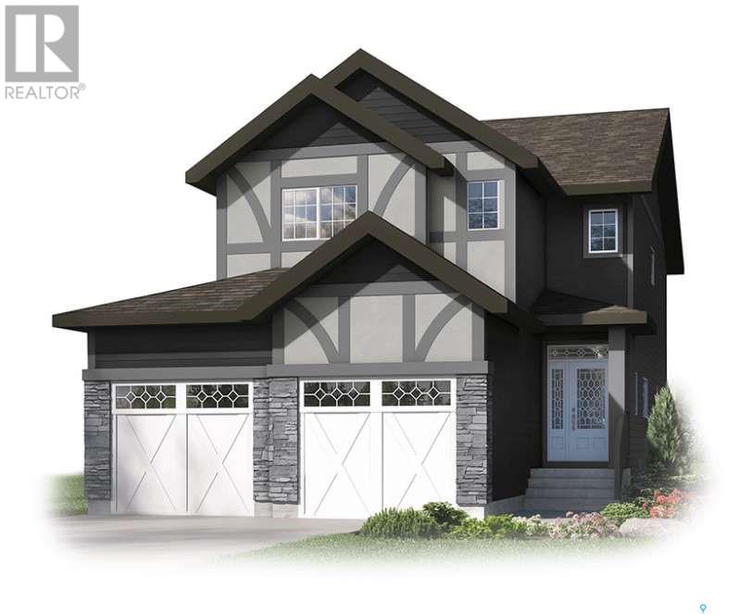Free account required
Unlock the full potential of your property search with a free account! Here's what you'll gain immediate access to:
- Exclusive Access to Every Listing
- Personalized Search Experience
- Favorite Properties at Your Fingertips
- Stay Ahead with Email Alerts
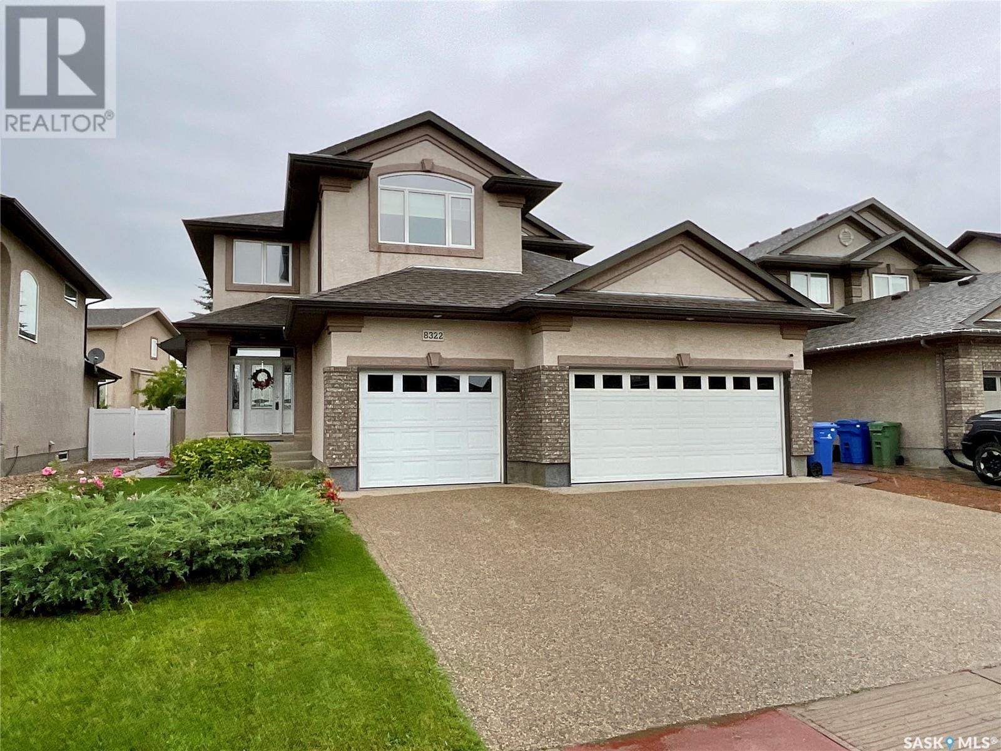
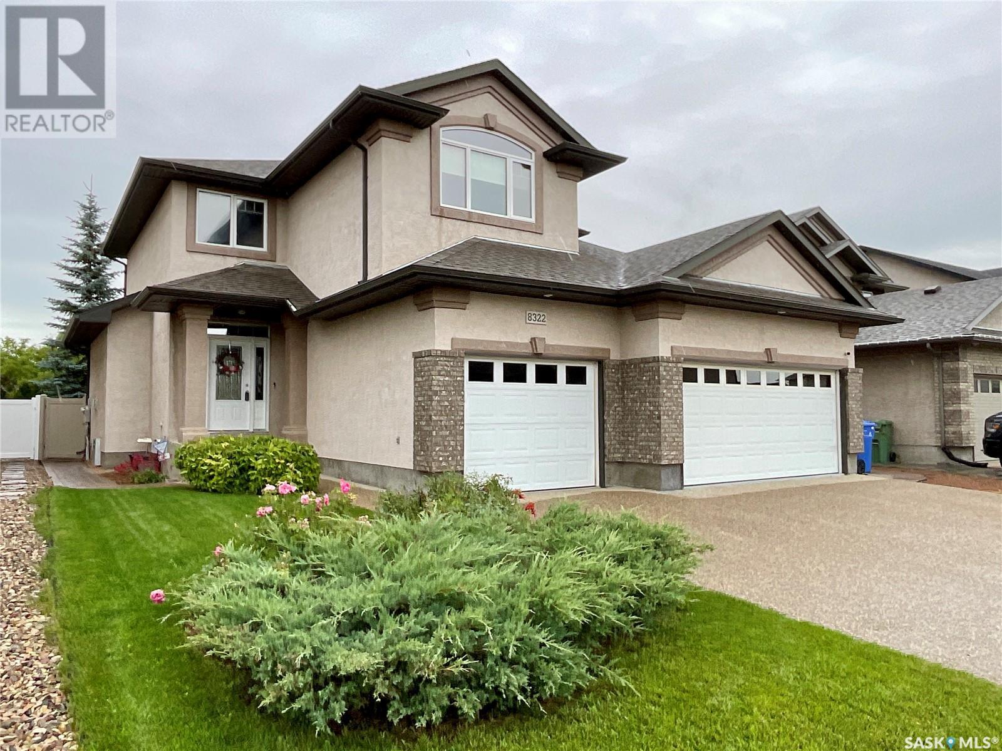
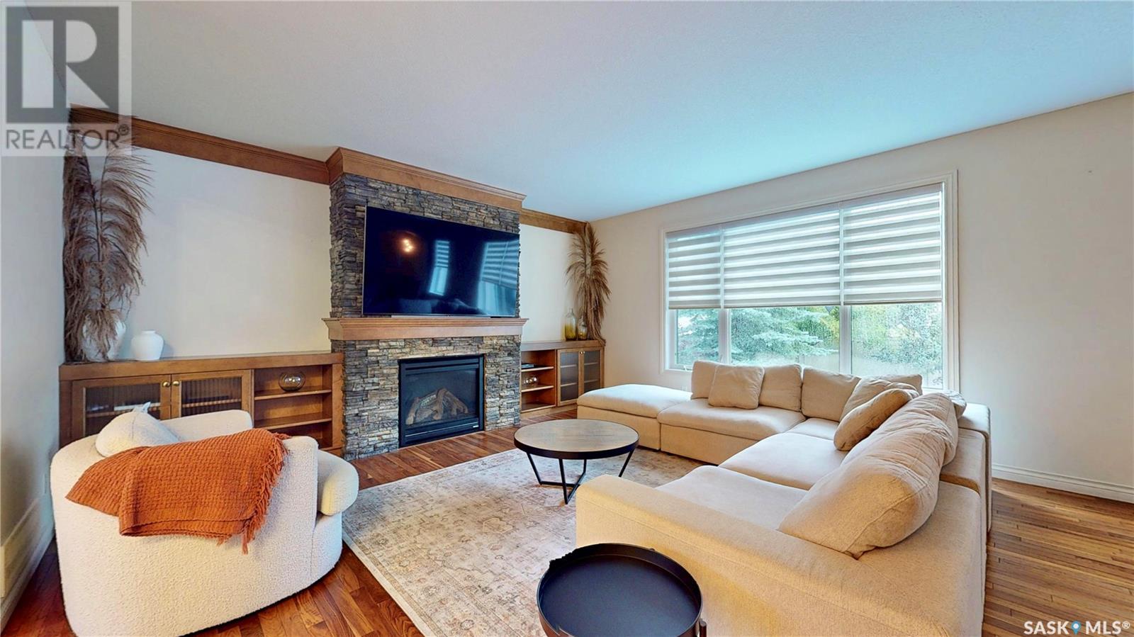
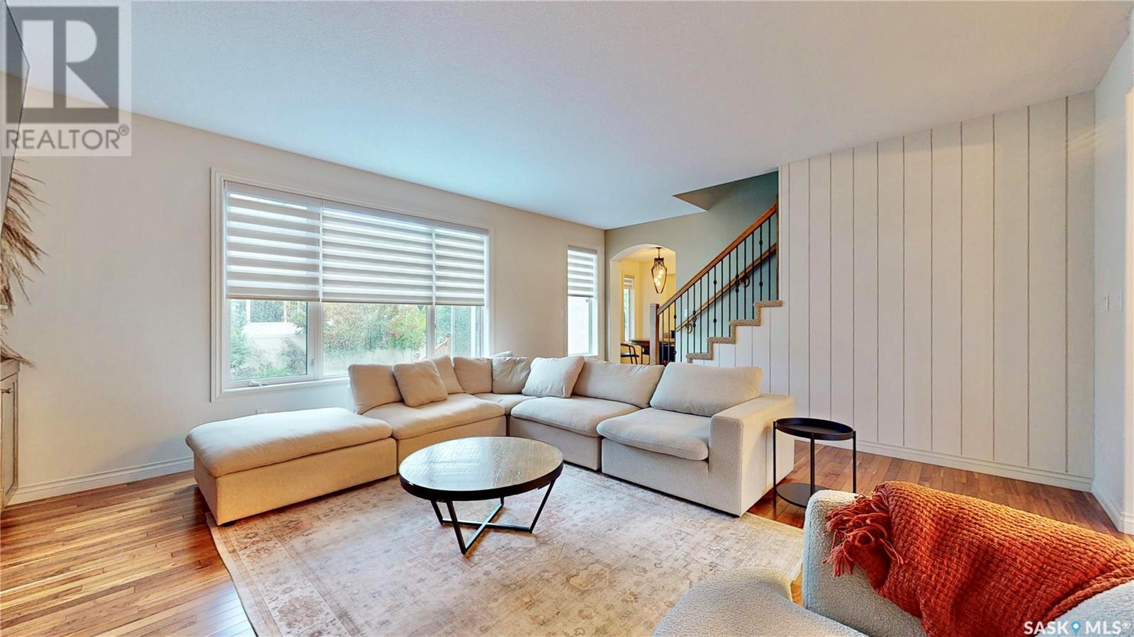
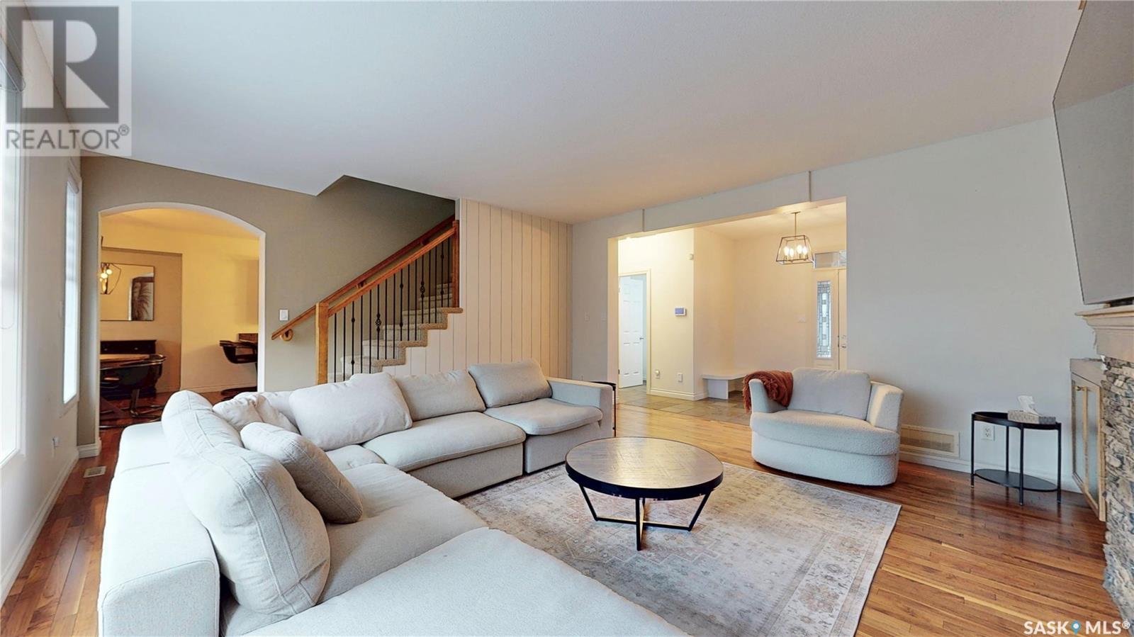
$729,800
8322 Wascana Gardens WAY
Regina, Saskatchewan, Saskatchewan, S4V1E9
MLS® Number: SK012755
Property description
Welcome to 8322 Wascana Gardens Way – a stunning custom home in one of Regina’s most sought-after neighbourhoods! This beautifully crafted 2,233 sq ft, two-storey home was voted Best Custom Show Home of the Year in 2008 and is ideally located in the prestigious Wascana View. With a heated triple-car garage, sunroom, and a thoughtfully designed floor plan, this home is a true standout. Step inside to a warm and inviting main floor with 9-foot ceilings, walnut hardwood, and slate tile flooring. The spacious living room features a custom maple entertainment unit and a striking floor-to-ceiling stacked stone gas fireplace, perfect for cozy evenings. The kitchen is a chef’s dream, offering refinished white maple cabinetry, granite countertops and backsplash, under-cabinet lighting, and a walk-in pantry. Garden doors lead to a 3-season sunroom with cork flooring—an ideal space to unwind during warm summer nights and while you're enjoying your hot tub. Upstairs, you’ll find three bedrooms, including a spacious primary suite with a walk-in closet and a fully renovated 5-piece ensuite complete with double sinks, a separate tub, and a walk-in shower. A bright bonus family room over the garage, featuring vaulted ceilings, provides the perfect space for relaxing or entertaining. The professionally finished basement features a cozy rec room with another stacked stone gas fireplace, custom maple built-ins, a wine cellar with slate flooring, two large bedrooms with cork flooring, and a full 3-piece bath. The heated triple garage features a separate workshop area, perfect for hobbies, storage, or your next project. This exceptional home offers timeless style, comfort, and space for the whole family. Come experience it in person—it may be the perfect fit for your next chapter!
Building information
Type
*****
Appliances
*****
Architectural Style
*****
Basement Development
*****
Basement Type
*****
Constructed Date
*****
Cooling Type
*****
Fireplace Fuel
*****
Fireplace Present
*****
Fireplace Type
*****
Fire Protection
*****
Heating Fuel
*****
Heating Type
*****
Size Interior
*****
Stories Total
*****
Land information
Fence Type
*****
Landscape Features
*****
Size Frontage
*****
Size Irregular
*****
Size Total
*****
Rooms
Main level
Sunroom
*****
Other
*****
2pc Bathroom
*****
Kitchen
*****
Dining room
*****
Living room
*****
Basement
Other
*****
3pc Bathroom
*****
Bedroom
*****
Bedroom
*****
Family room
*****
Second level
Bedroom
*****
Bedroom
*****
4pc Bathroom
*****
5pc Ensuite bath
*****
Primary Bedroom
*****
Family room
*****
Main level
Sunroom
*****
Other
*****
2pc Bathroom
*****
Kitchen
*****
Dining room
*****
Living room
*****
Basement
Other
*****
3pc Bathroom
*****
Bedroom
*****
Bedroom
*****
Family room
*****
Second level
Bedroom
*****
Bedroom
*****
4pc Bathroom
*****
5pc Ensuite bath
*****
Primary Bedroom
*****
Family room
*****
Main level
Sunroom
*****
Other
*****
2pc Bathroom
*****
Kitchen
*****
Dining room
*****
Living room
*****
Basement
Other
*****
3pc Bathroom
*****
Bedroom
*****
Bedroom
*****
Family room
*****
Second level
Bedroom
*****
Bedroom
*****
4pc Bathroom
*****
5pc Ensuite bath
*****
Primary Bedroom
*****
Courtesy of eXp Realty
Book a Showing for this property
Please note that filling out this form you'll be registered and your phone number without the +1 part will be used as a password.
