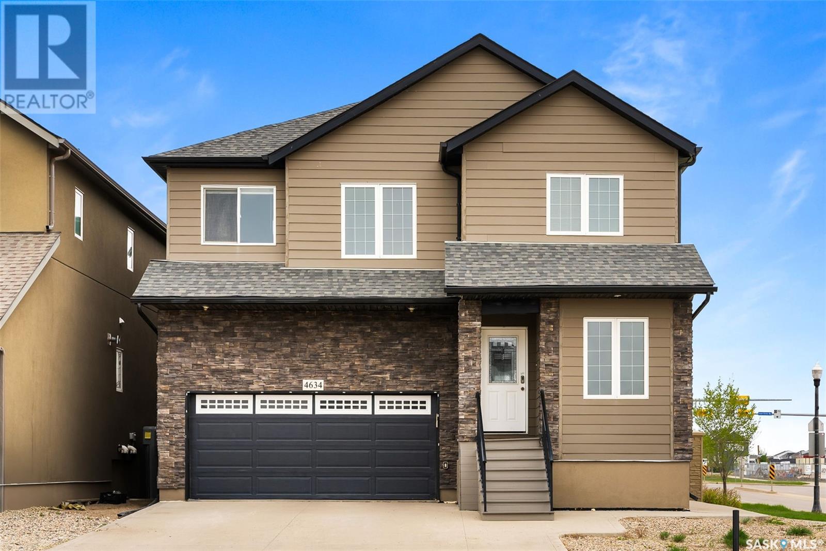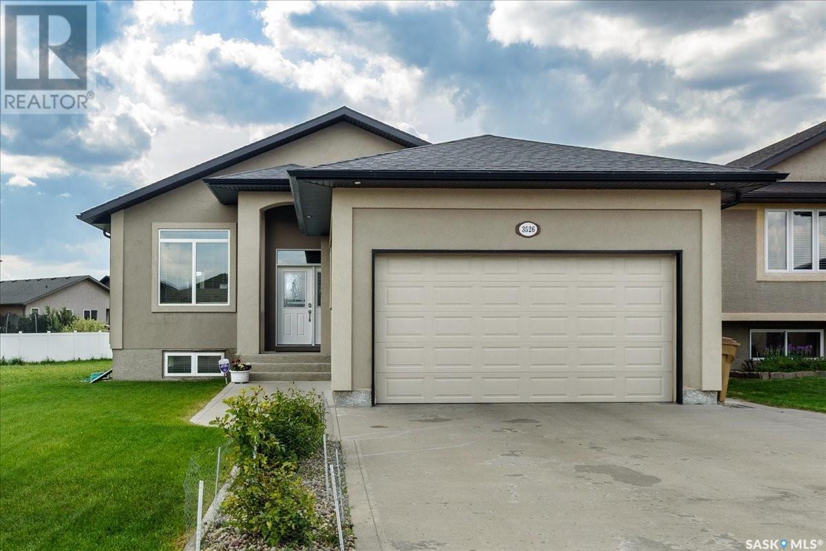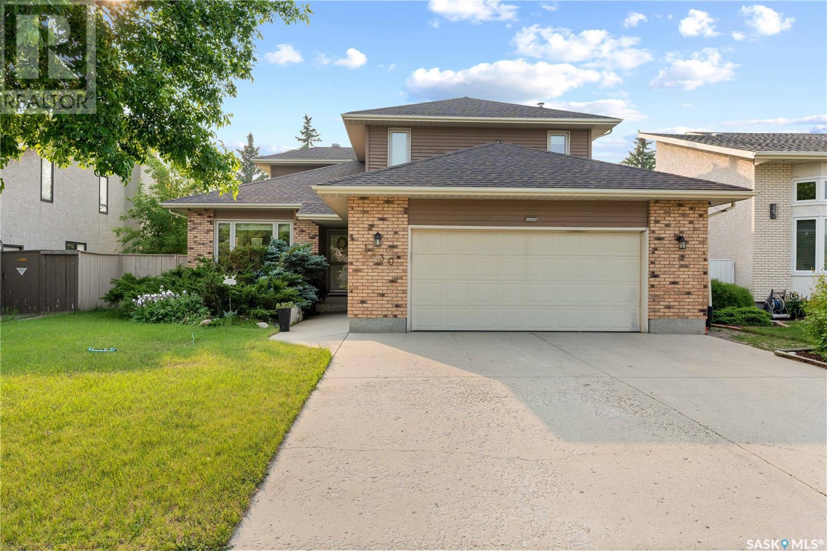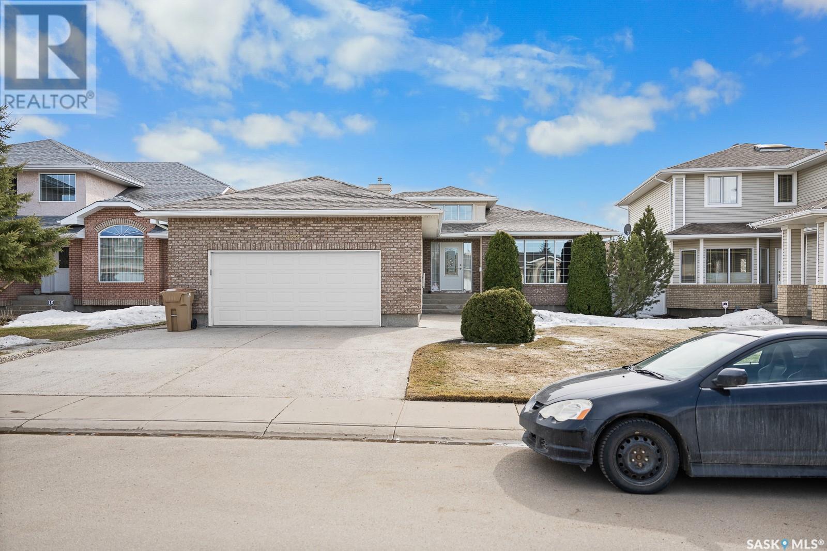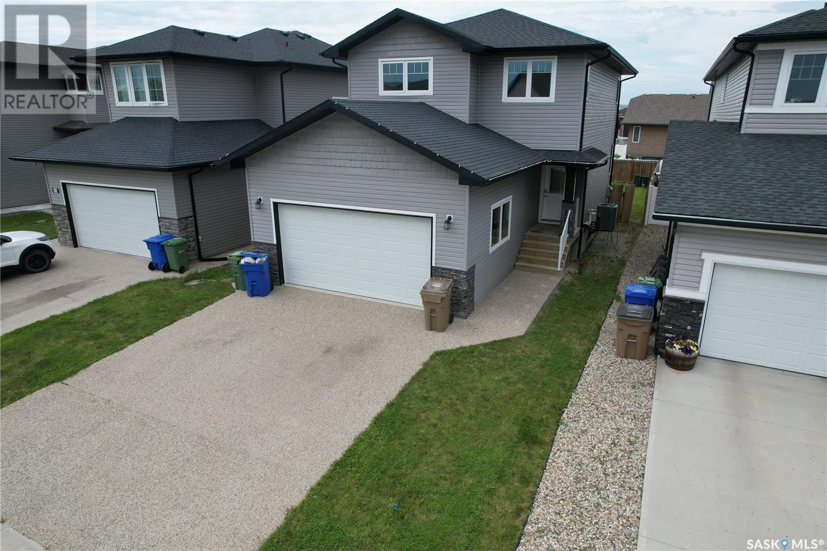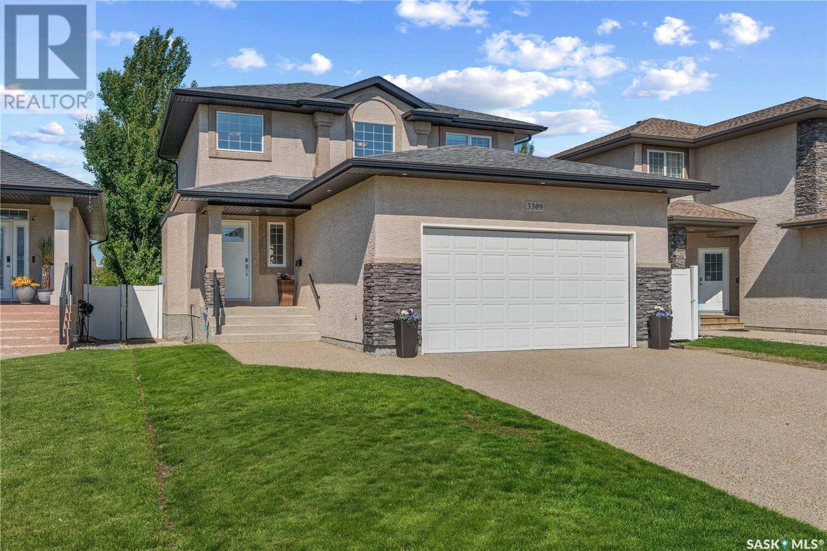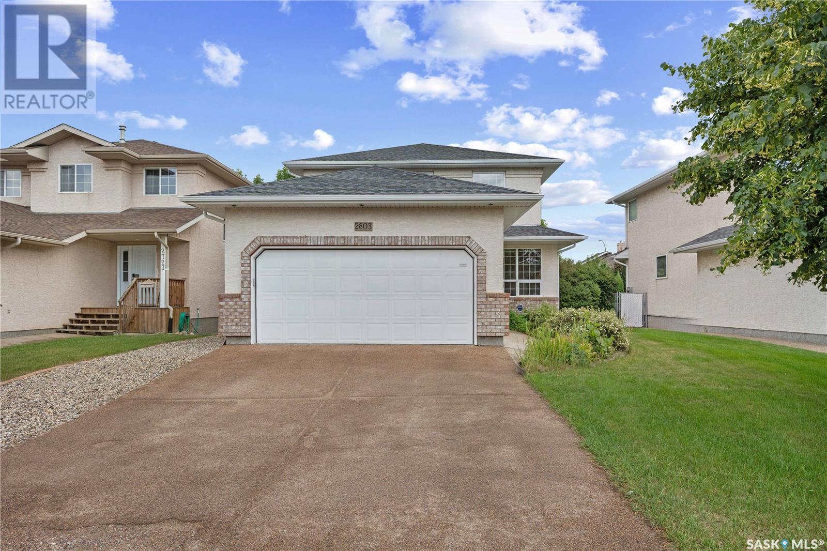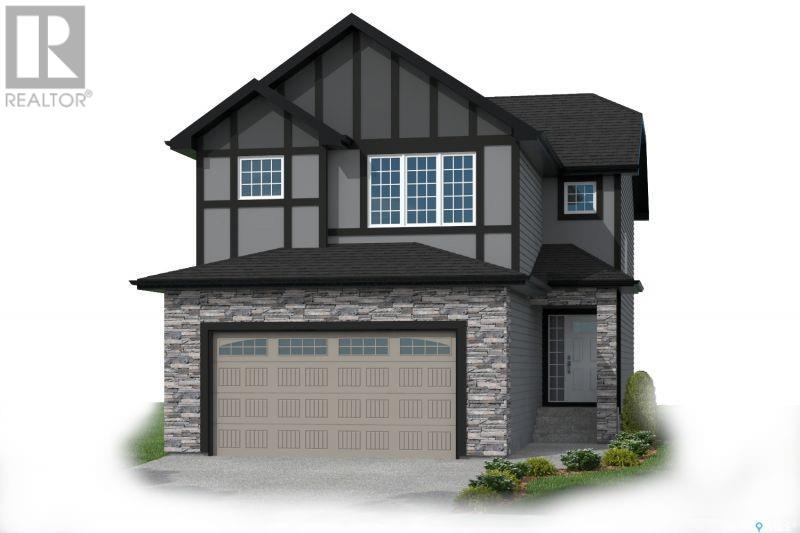Free account required
Unlock the full potential of your property search with a free account! Here's what you'll gain immediate access to:
- Exclusive Access to Every Listing
- Personalized Search Experience
- Favorite Properties at Your Fingertips
- Stay Ahead with Email Alerts
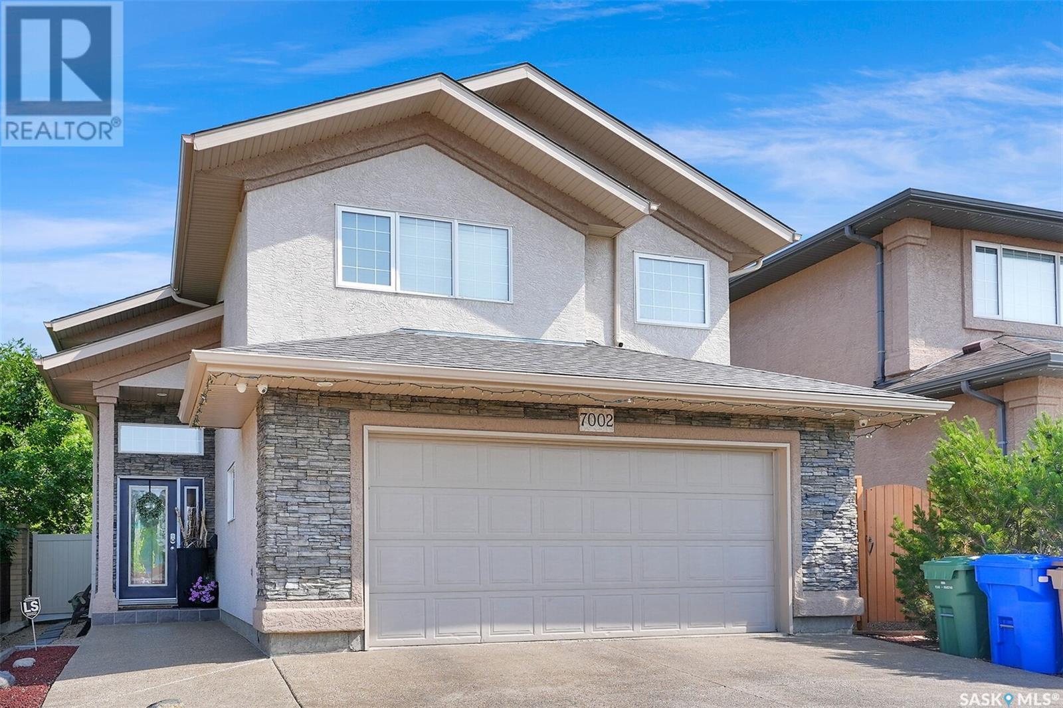
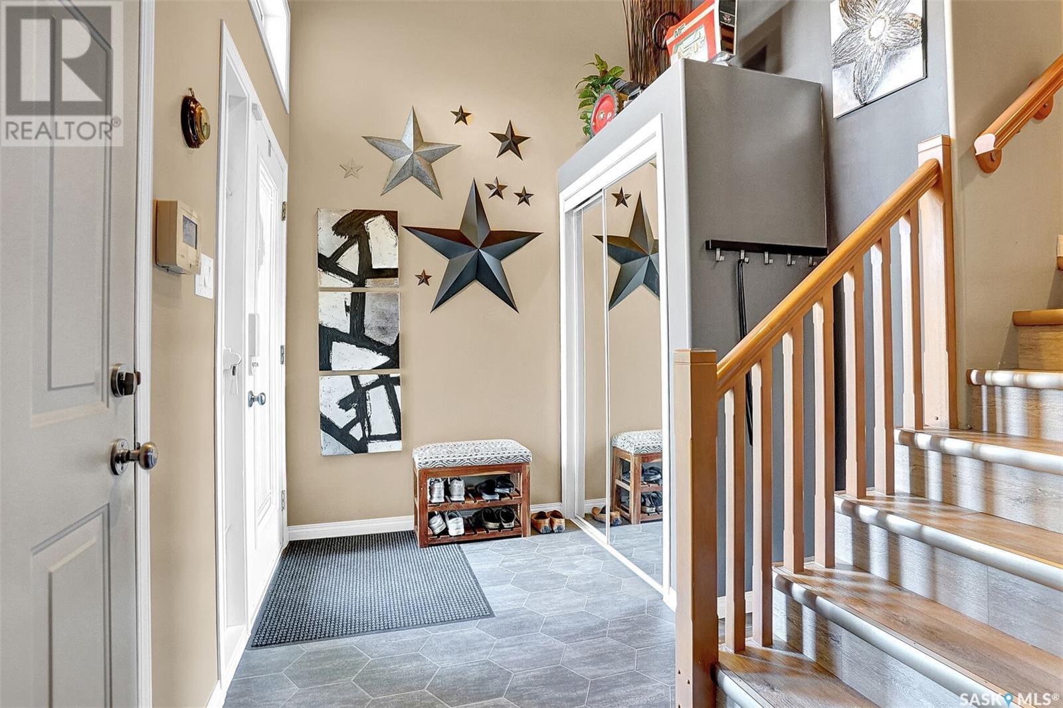
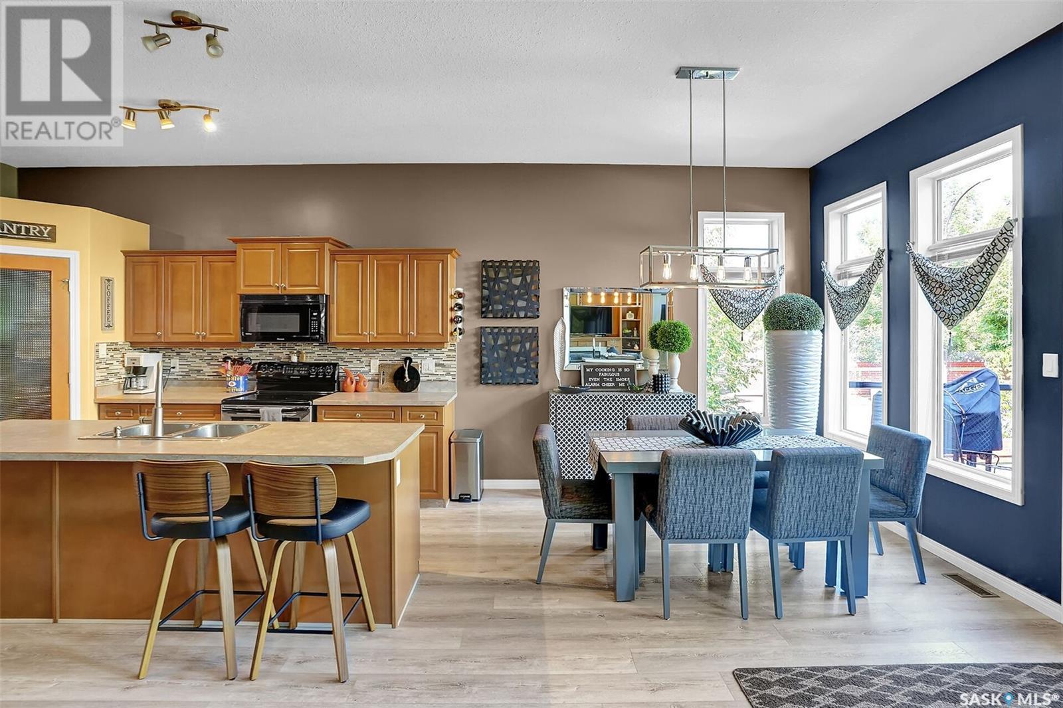
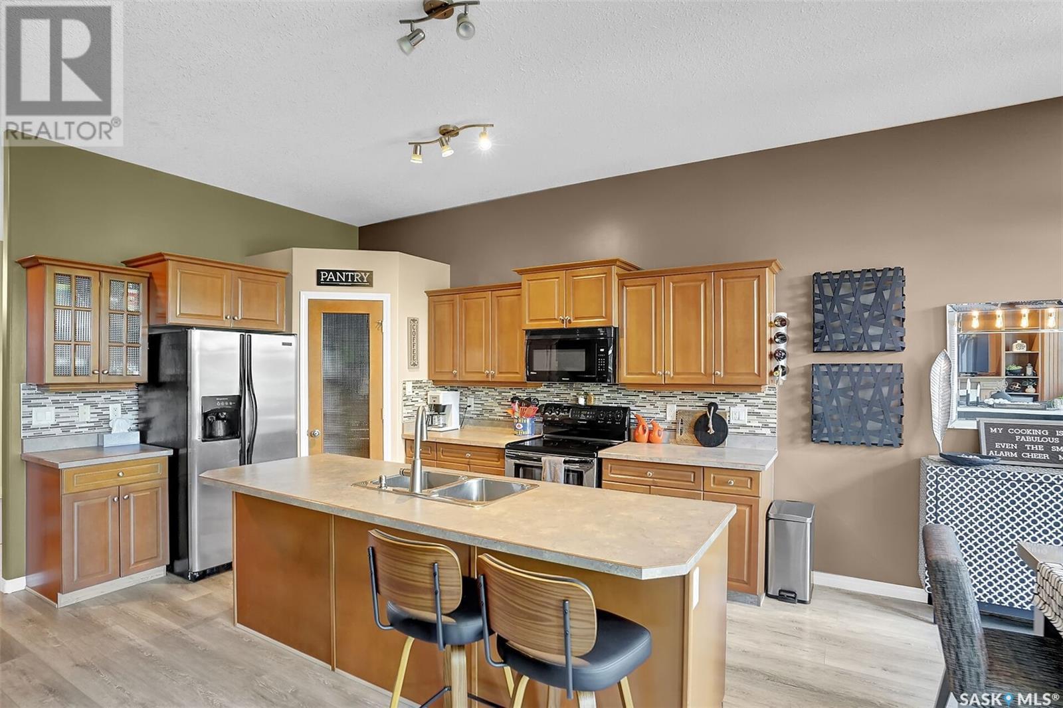
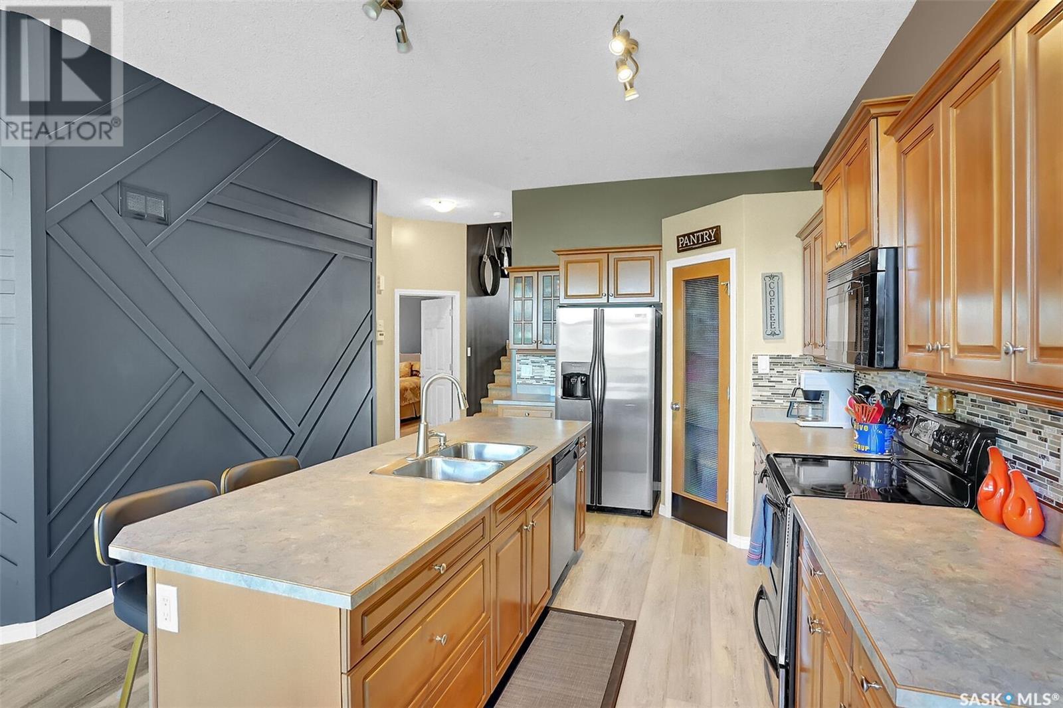
$639,900
7002 Wascana Cove DRIVE
Regina, Saskatchewan, Saskatchewan, S4V3E9
MLS® Number: SK010834
Property description
"Beautiful 5-Bedroom Modified Bi-Level in Prestigious Wascana View!" Welcome to this ideal family home located in the heart of highly sought-after Wascana View. This stunning 1,544 sq. ft. modified bi-level offers exceptional curb appeal, a fully finished interior, and a private, entertainer’s backyard—perfect for modern family living. Step into the bright, airy foyer that leads up to a spacious main floor featuring vaulted ceilings, large windows, and an elegant open-concept layout. The island kitchen offers generous workspace and storage, seamlessly flowing into the dining area and living room, which is beautifully appointed with built-ins and a cozy gas fireplace. The main level also includes Laundry, two good-sized bedrooms and a full 4-piece bathroom. Up a short flight of stairs, you'll find the private primary suite, complete with a walk-in closet and a luxurious 4-piece ensuite. The fully developed basement is bright and welcoming with huge above-grade windows, a spacious rec room/games room, two additional bedrooms, and another full 4-piece bath—offering ample room for guests or a growing family.Garden doors off the dining area lead to a beautifully landscaped, fully fenced backyard with a three-tiered deck—a perfect spot for outdoor entertaining and relaxation. Don't miss your chance to own this immaculately maintained, move-in ready home in one of Regina’s most desirable neighborhoods!
Building information
Type
*****
Appliances
*****
Architectural Style
*****
Basement Type
*****
Constructed Date
*****
Cooling Type
*****
Fireplace Fuel
*****
Fireplace Present
*****
Fireplace Type
*****
Fire Protection
*****
Heating Fuel
*****
Heating Type
*****
Size Interior
*****
Land information
Fence Type
*****
Landscape Features
*****
Rooms
Main level
Laundry room
*****
4pc Bathroom
*****
Bedroom
*****
Bedroom
*****
Living room
*****
Dining room
*****
Kitchen
*****
Foyer
*****
Basement
Bedroom
*****
Bedroom
*****
3pc Bathroom
*****
Family room
*****
Second level
4pc Ensuite bath
*****
Primary Bedroom
*****
Main level
Laundry room
*****
4pc Bathroom
*****
Bedroom
*****
Bedroom
*****
Living room
*****
Dining room
*****
Kitchen
*****
Foyer
*****
Basement
Bedroom
*****
Bedroom
*****
3pc Bathroom
*****
Family room
*****
Second level
4pc Ensuite bath
*****
Primary Bedroom
*****
Courtesy of RE/MAX Crown Real Estate
Book a Showing for this property
Please note that filling out this form you'll be registered and your phone number without the +1 part will be used as a password.
