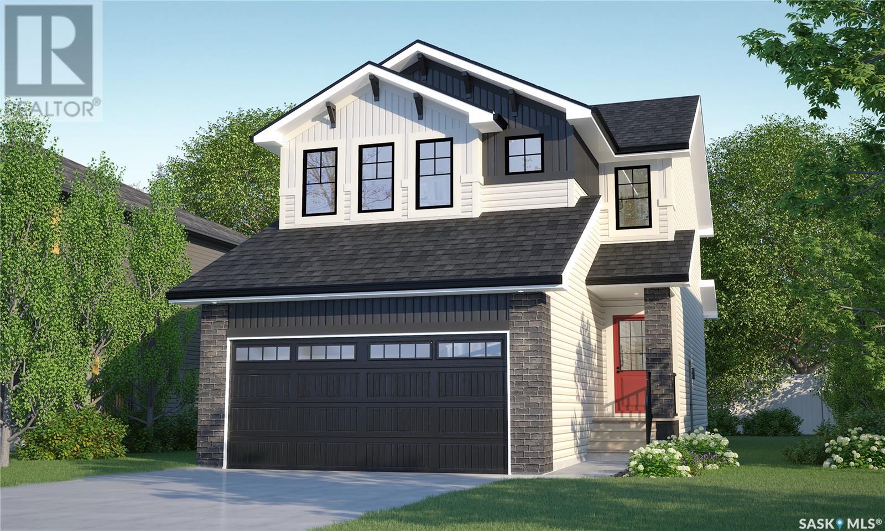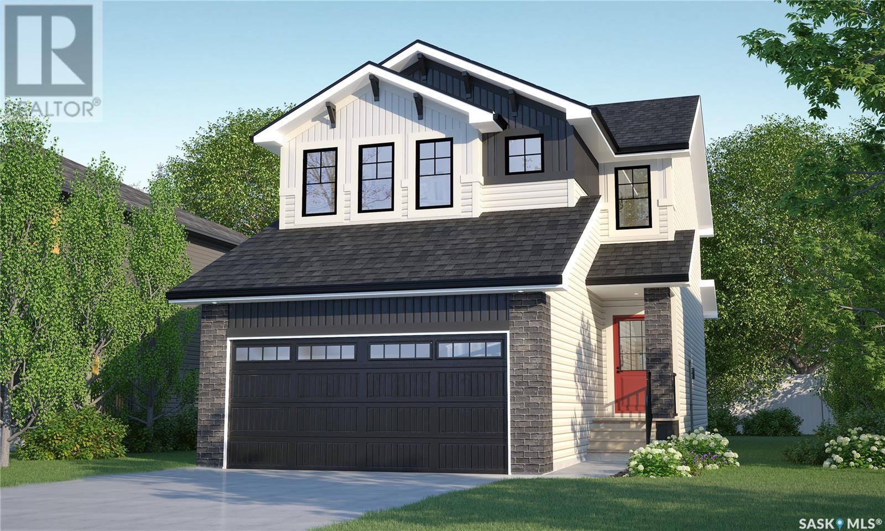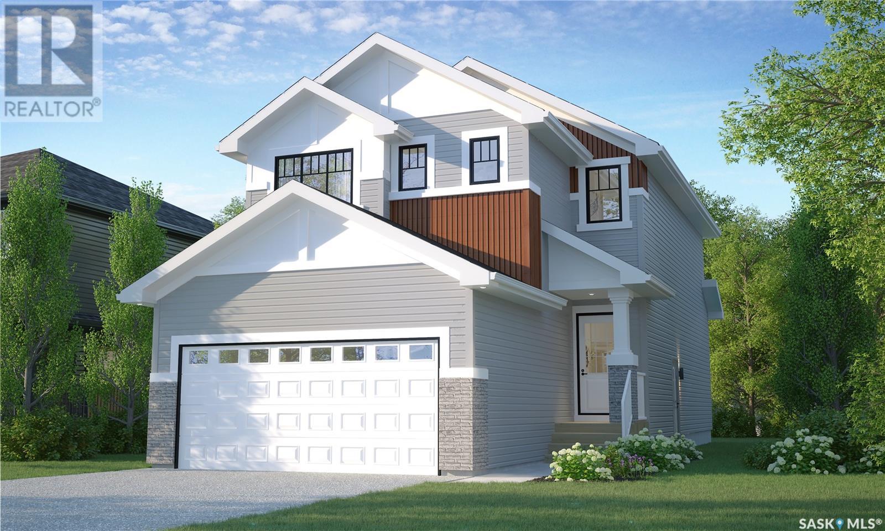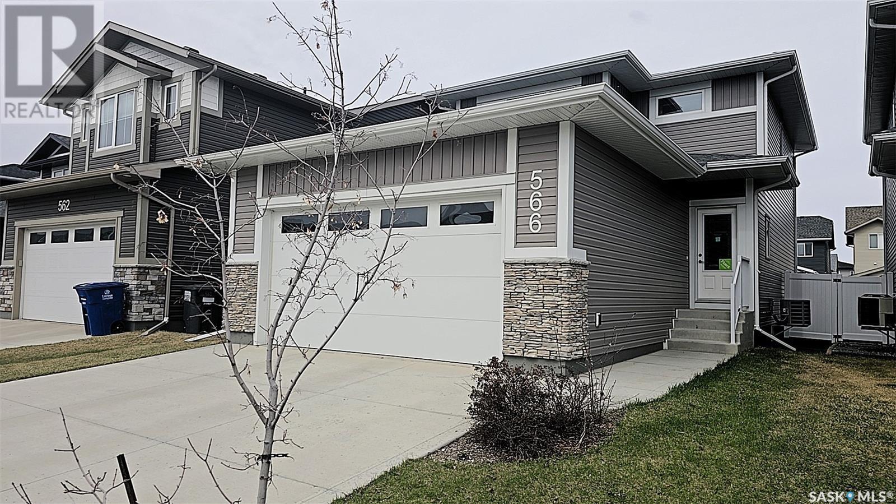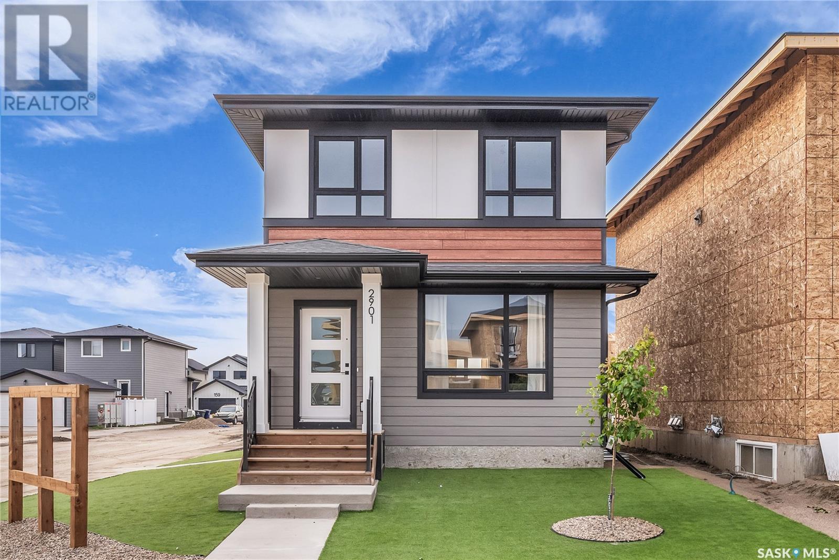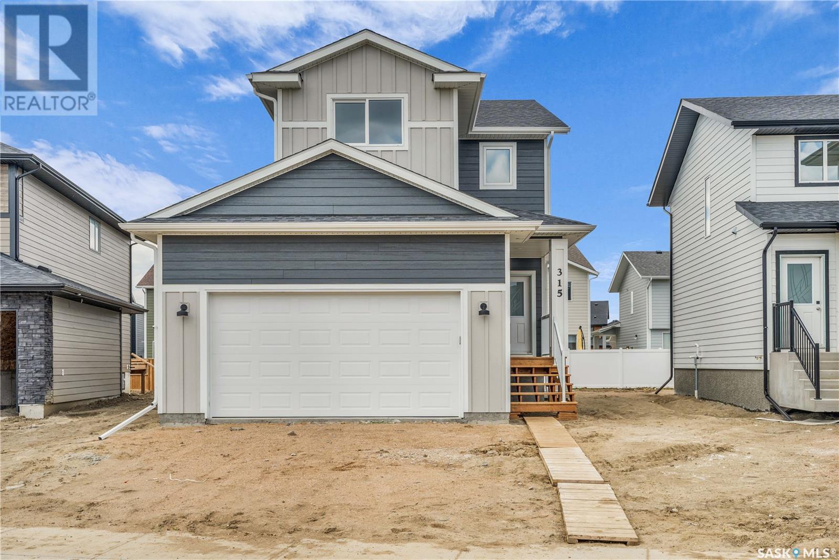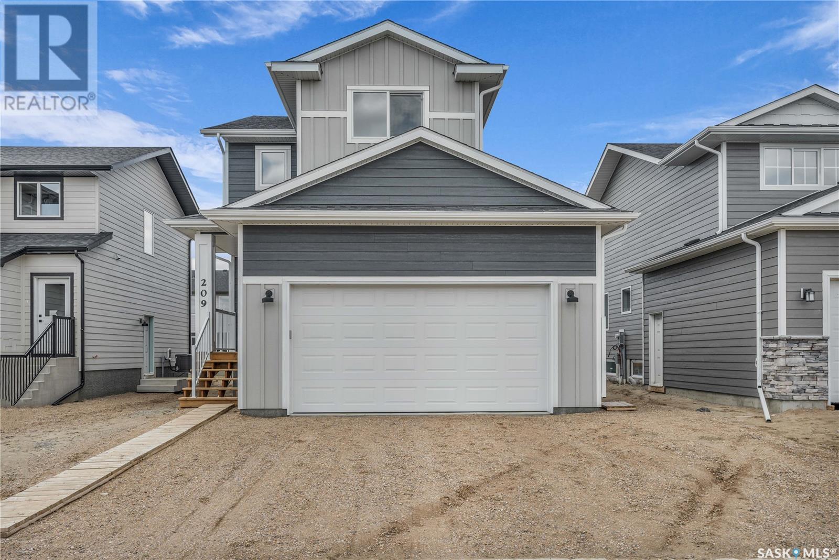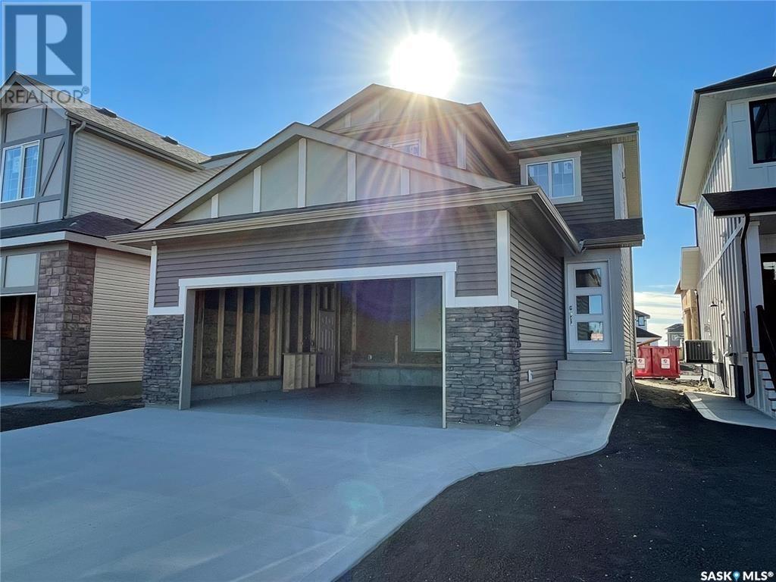Free account required
Unlock the full potential of your property search with a free account! Here's what you'll gain immediate access to:
- Exclusive Access to Every Listing
- Personalized Search Experience
- Favorite Properties at Your Fingertips
- Stay Ahead with Email Alerts
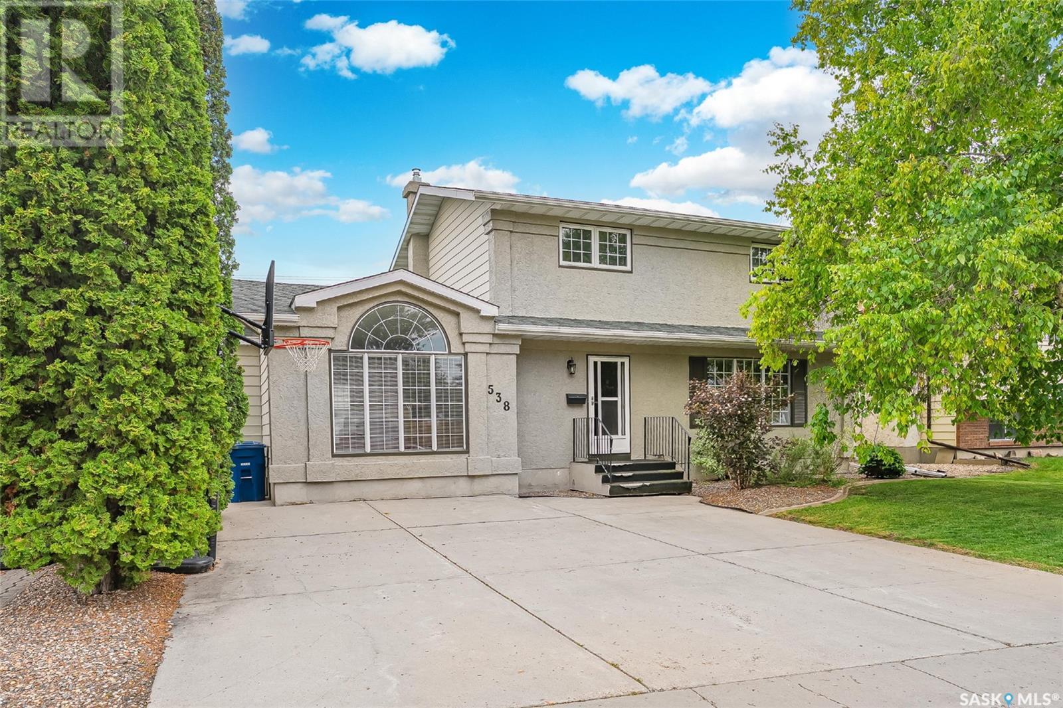
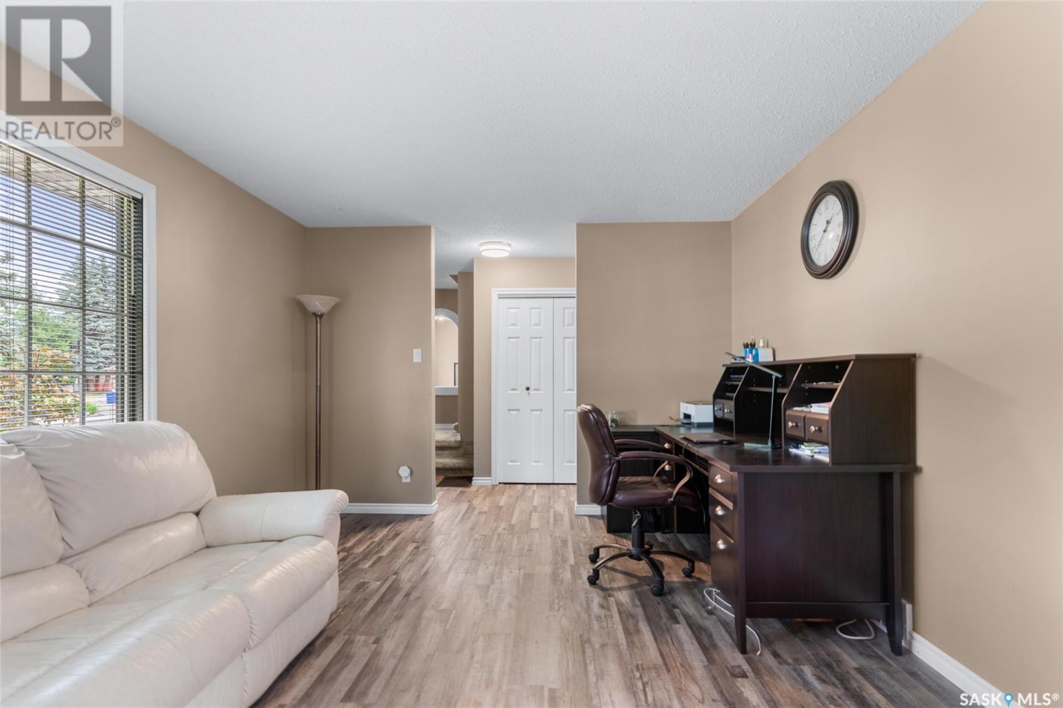
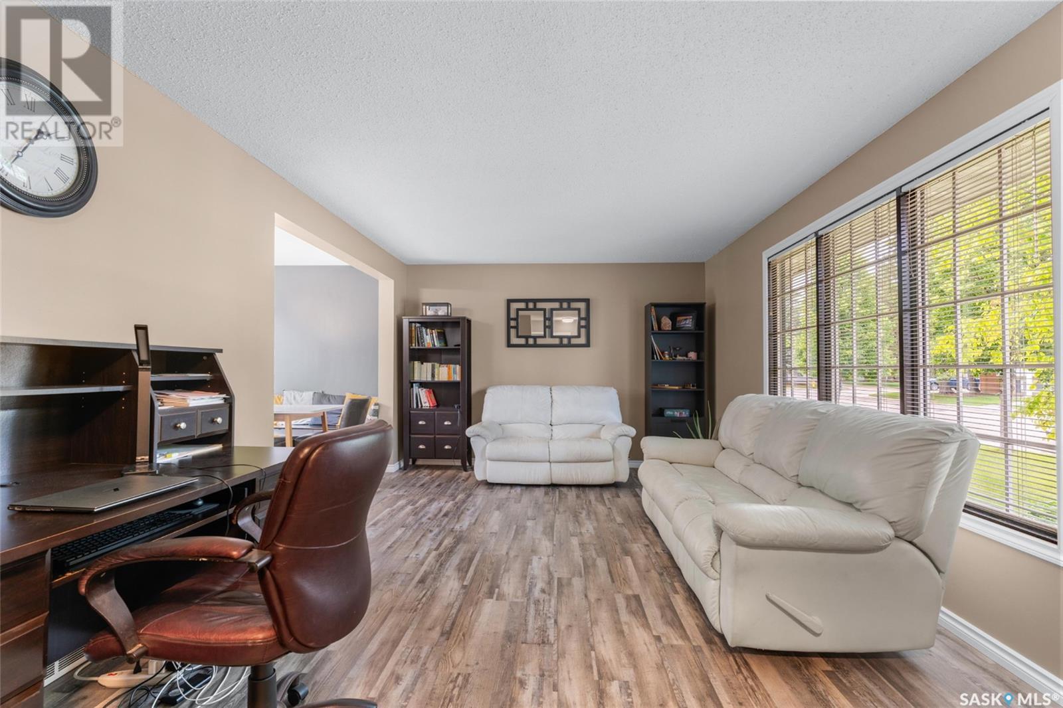
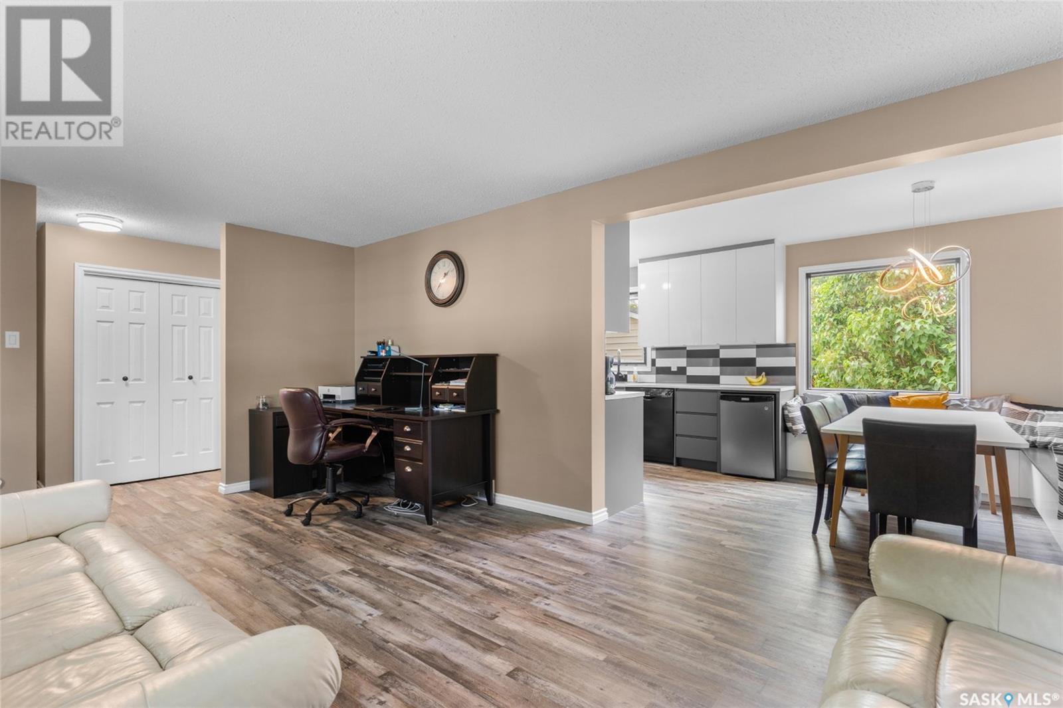
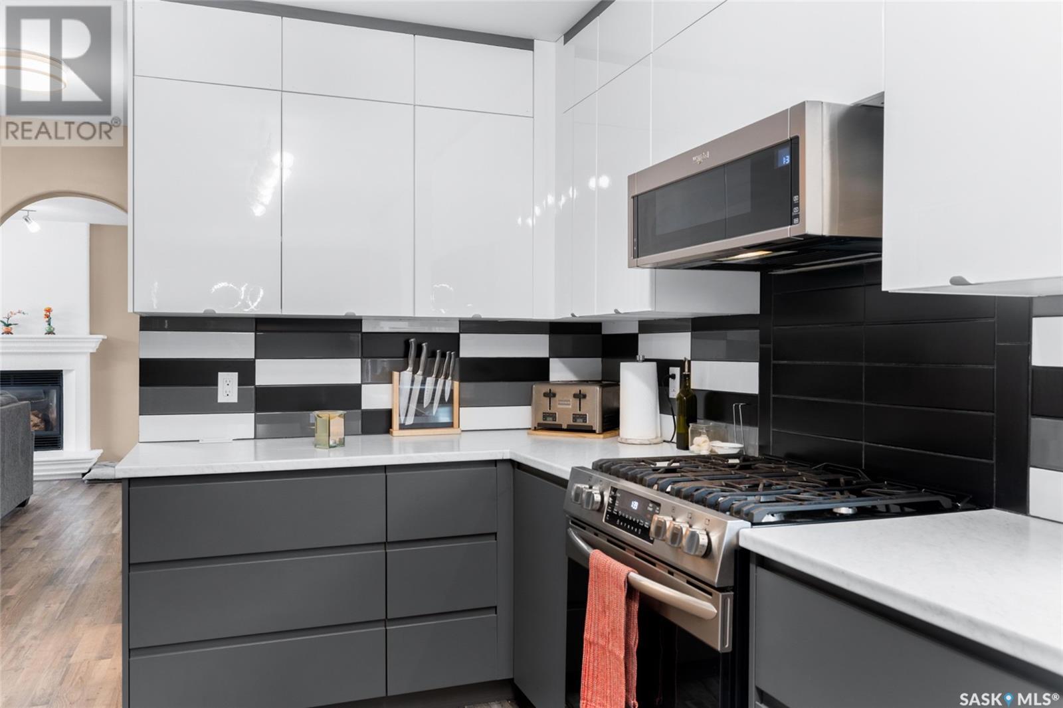
$529,900
538 Trent CRESCENT
Saskatoon, Saskatchewan, Saskatchewan, S7H4T1
MLS® Number: SK011986
Property description
Welcome to this beautifully maintained home, ideally situated in a sought-after location. This residence boasts numerous updates that enhance both style and functionality including a recent kitchen renovation featuring stainless steel appliances and a modern gas stove. The home comes with newer windows on the second floor and in the kitchen, along with upgraded shingles and eavestroughing. Most moldings and baseboards have been replaced to reflect a fresh, contemporary look complemented by stylish flooring throughout the main level. Enjoy cozy evenings in the main floor family room, complete with a gas fireplace and a garden door leading to a newer deck. ideal for outdoor entertaining. Smart light fixtures in the kitchen and family room add a tech-savvy touch, while built-in benches in the eat-in nook offer practical charm. The expansive 24'x26' heated garage features a new heater installed in 2025, ensuring year round comfort. All bathrooms have been tastefully remodeled over the years, making this home move-in ready. Located close to schools, scenic walking paths, parks, shopping, and the Wildwood Gold Course, plus direct bus transit access to the University of Saskatchewan, this home truly has it all. With central air conditioning for those warm summer days, its the perfect blend of comfort and convenience waiting for you!
Building information
Type
*****
Appliances
*****
Architectural Style
*****
Basement Type
*****
Constructed Date
*****
Cooling Type
*****
Fireplace Fuel
*****
Fireplace Present
*****
Fireplace Type
*****
Fire Protection
*****
Heating Fuel
*****
Heating Type
*****
Size Interior
*****
Stories Total
*****
Land information
Fence Type
*****
Landscape Features
*****
Size Frontage
*****
Size Irregular
*****
Size Total
*****
Rooms
Main level
2pc Bathroom
*****
Family room
*****
Kitchen
*****
Dining room
*****
Living room
*****
Basement
3pc Bathroom
*****
Bedroom
*****
Family room
*****
Second level
4pc Bathroom
*****
Bedroom
*****
2pc Bathroom
*****
Bedroom
*****
Bedroom
*****
Main level
2pc Bathroom
*****
Family room
*****
Kitchen
*****
Dining room
*****
Living room
*****
Basement
3pc Bathroom
*****
Bedroom
*****
Family room
*****
Second level
4pc Bathroom
*****
Bedroom
*****
2pc Bathroom
*****
Bedroom
*****
Bedroom
*****
Main level
2pc Bathroom
*****
Family room
*****
Kitchen
*****
Dining room
*****
Living room
*****
Basement
3pc Bathroom
*****
Bedroom
*****
Family room
*****
Second level
4pc Bathroom
*****
Bedroom
*****
2pc Bathroom
*****
Bedroom
*****
Bedroom
*****
Main level
2pc Bathroom
*****
Family room
*****
Kitchen
*****
Dining room
*****
Living room
*****
Basement
3pc Bathroom
*****
Bedroom
*****
Family room
*****
Second level
4pc Bathroom
*****
Bedroom
*****
2pc Bathroom
*****
Courtesy of Boyes Group Realty Inc.
Book a Showing for this property
Please note that filling out this form you'll be registered and your phone number without the +1 part will be used as a password.

