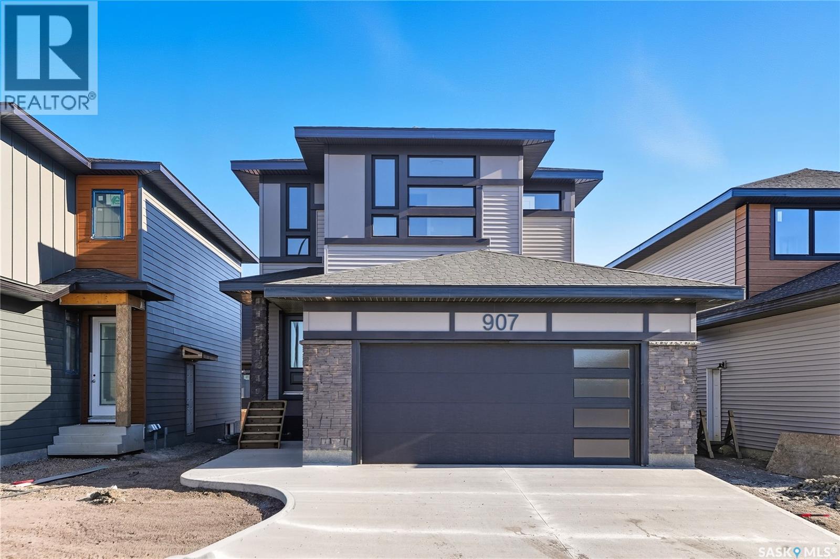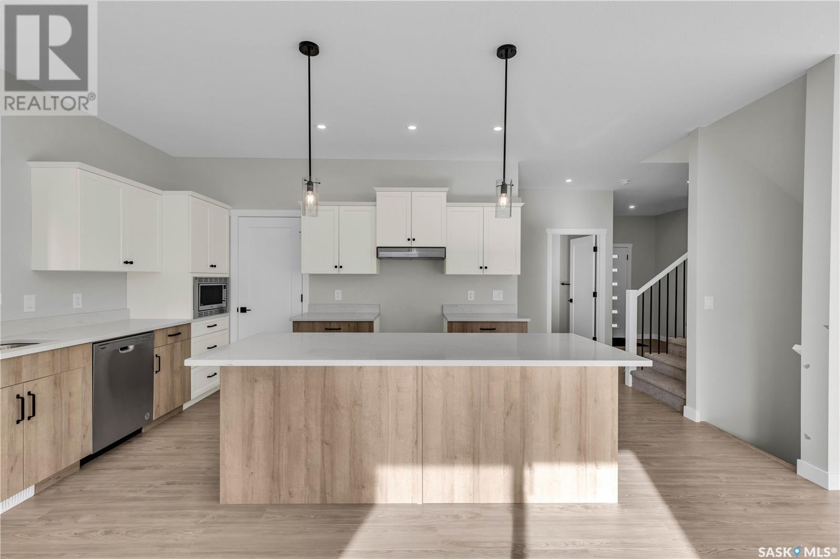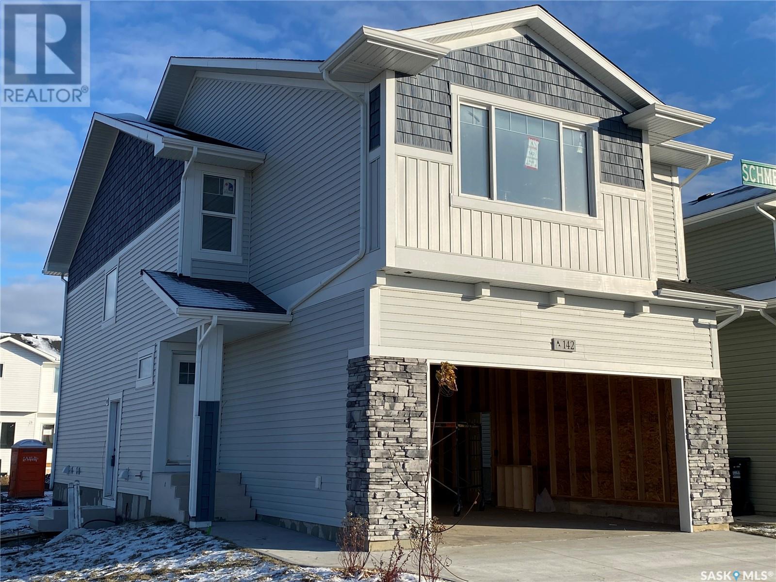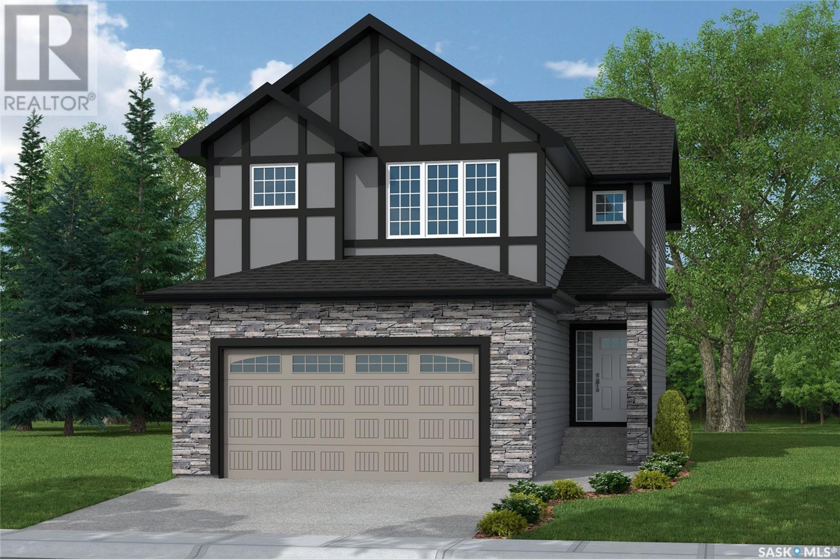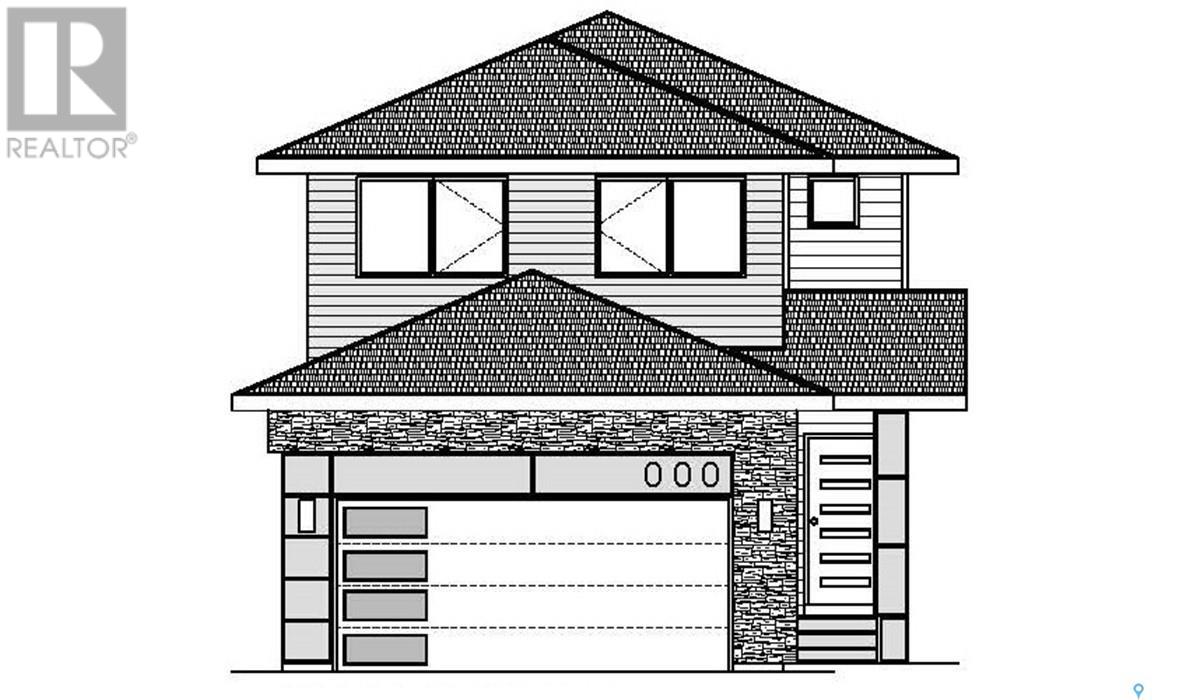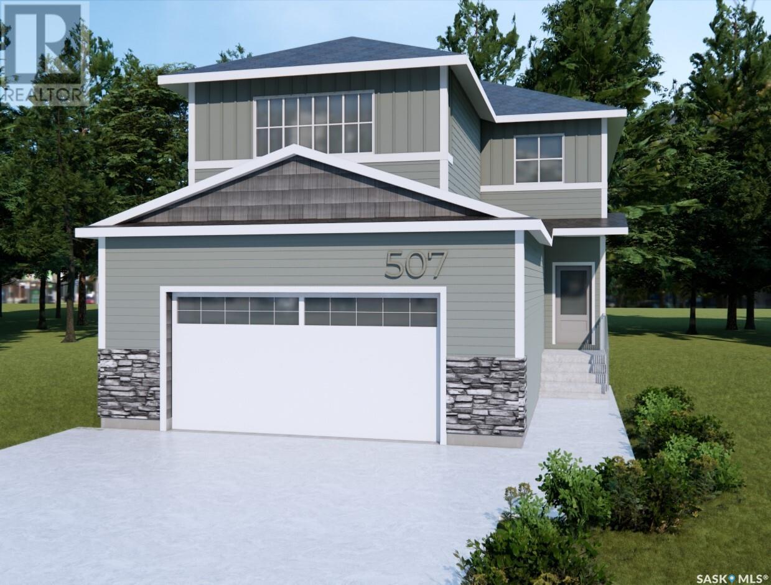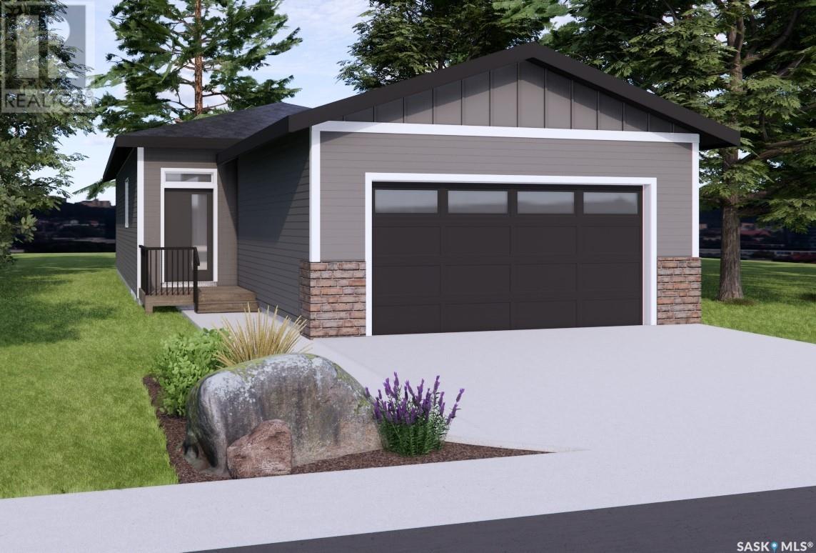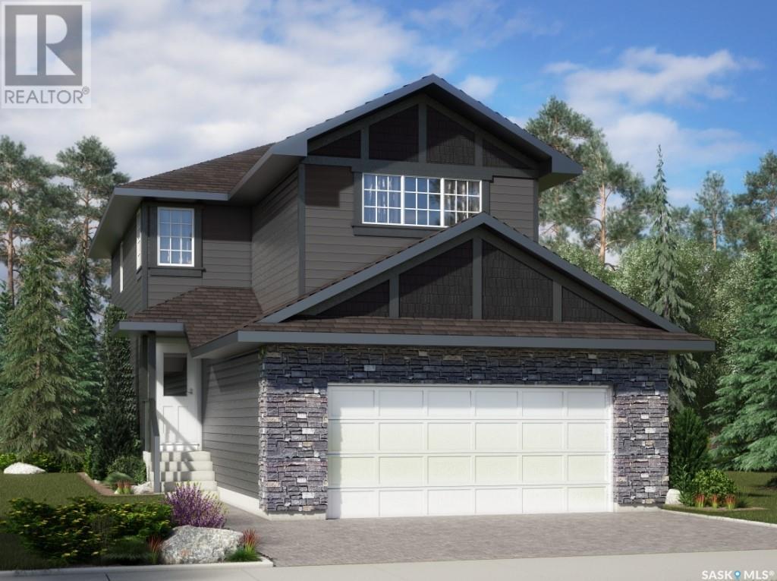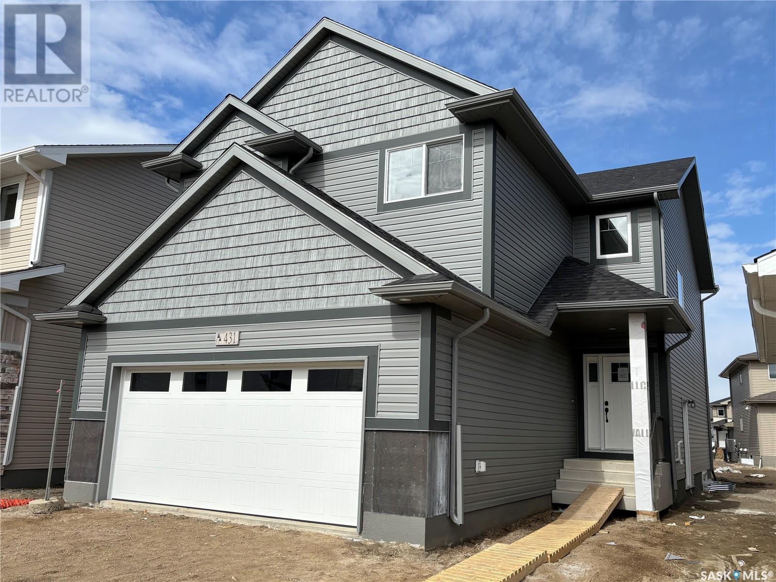Free account required
Unlock the full potential of your property search with a free account! Here's what you'll gain immediate access to:
- Exclusive Access to Every Listing
- Personalized Search Experience
- Favorite Properties at Your Fingertips
- Stay Ahead with Email Alerts
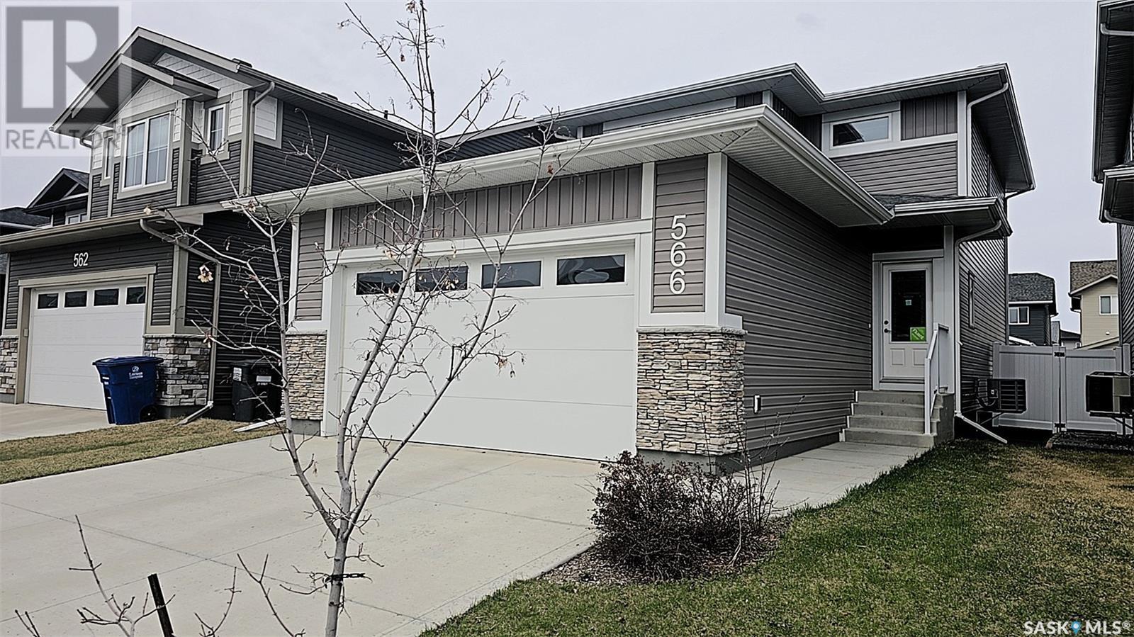
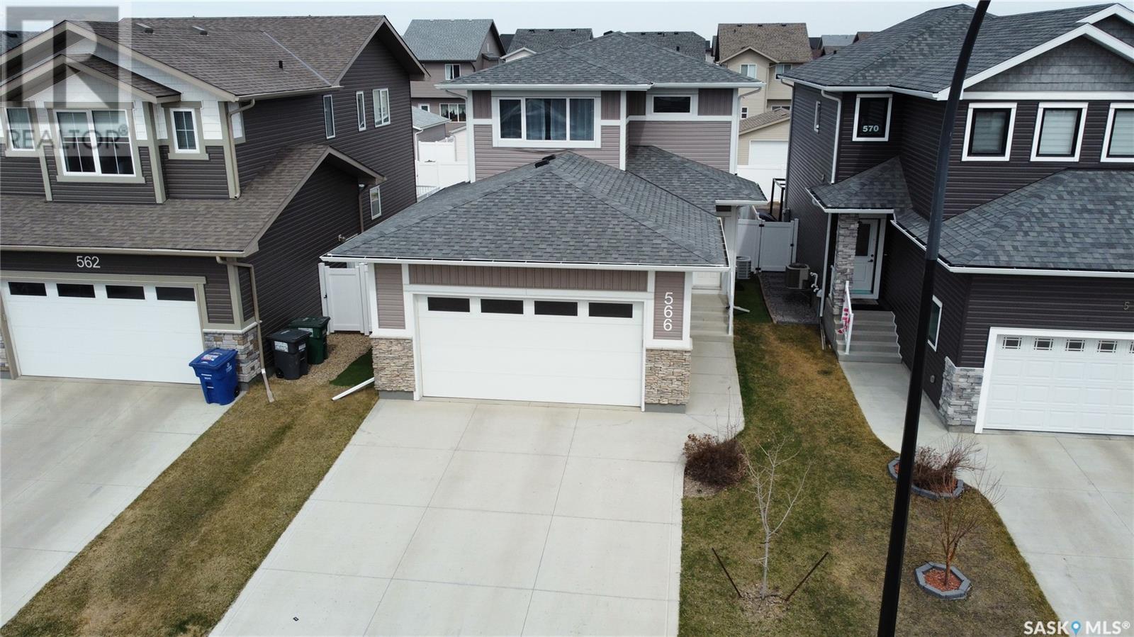
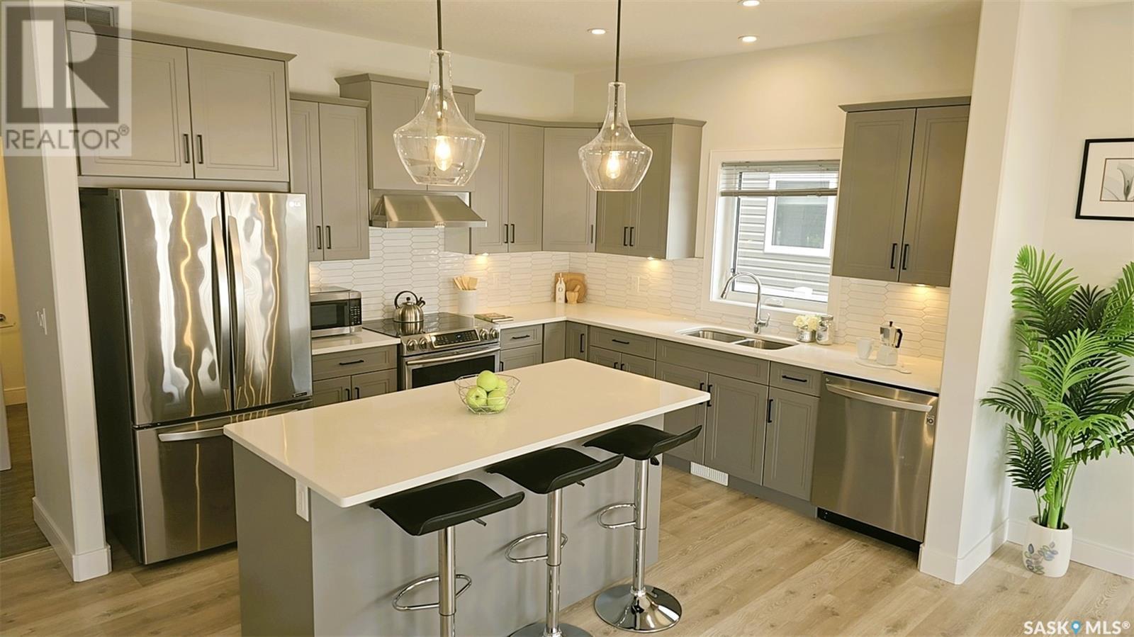
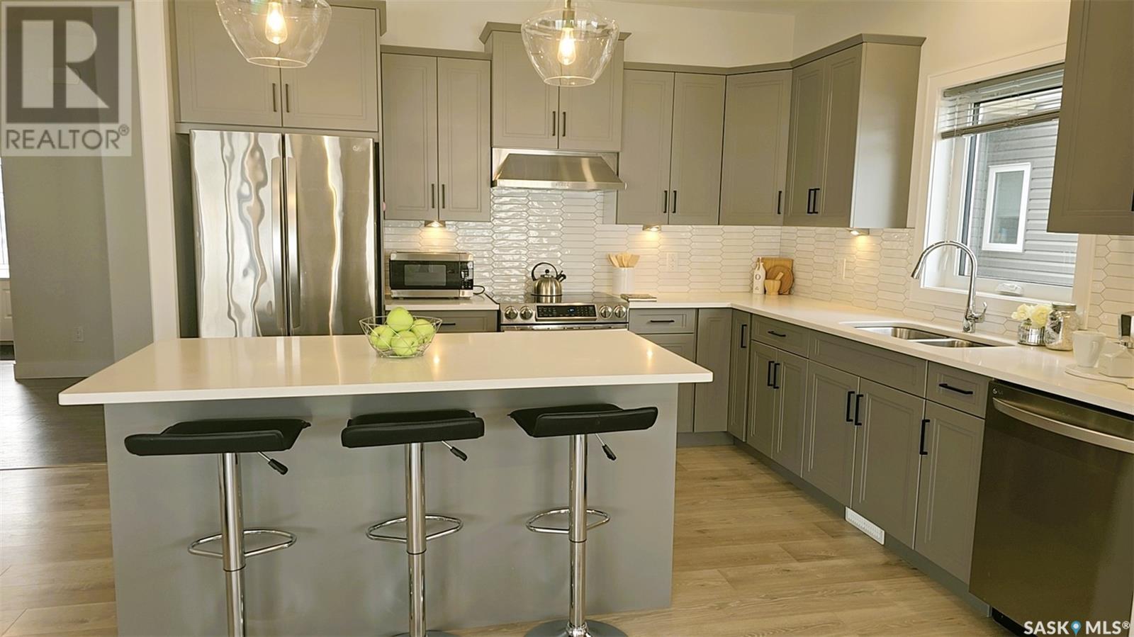
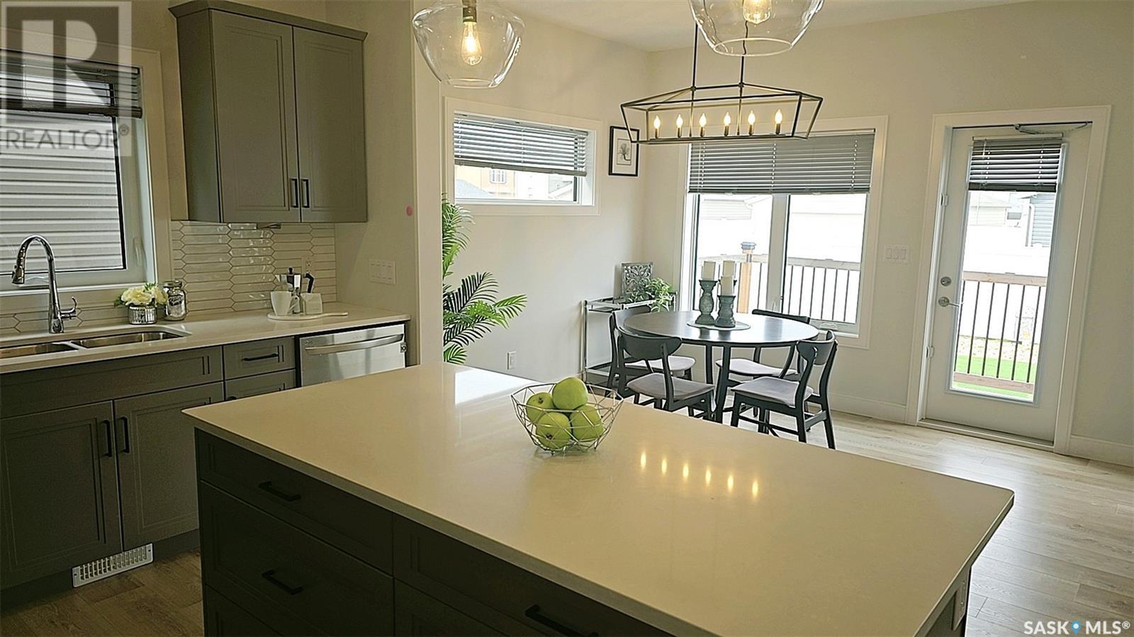
$594,900
566 McFaull CRESCENT
Saskatoon, Saskatchewan, Saskatchewan, S7K8B3
MLS® Number: SK004192
Property description
Beautiful 2 Storey Family home in Brighton. Built in 2020, the Condition of this home is like new. Includes Large 22' x 26' Attached Garage with Direct entry from Mudroom / Laundry & 2 Piece Bathroom.. A Highlight in this home is the Beautiful Kitchen Cabinetry with 6' Island, Quartz Countertops, Under Counter Lighting, Rich Tiled Backsplash, Large Pantry & Hood Fan Vented to the outside. The Living / Dining rooms feature a wall of Triple Pane Windows & a View of the low maintenance yard with Artificial Grass, Vinyl Fencing, Composite Deck & Gazebo Deck for gatherings. Upstairs has 3 Bedrooms, Master Bedroom features 3 Piece Ensuite & Walk-in Closet. Also upstairs is a 5 Piece Bathroom with Double Sinks. Basement is framed & Insulated with Rough in for Bathroom & painted Floors. Location Close to Shopping, Parks, Theater, Restaurants, Wilson's Greenhouse & the Stoked Group of Fun Activities.
Building information
Type
*****
Appliances
*****
Architectural Style
*****
Basement Development
*****
Basement Type
*****
Constructed Date
*****
Cooling Type
*****
Heating Fuel
*****
Heating Type
*****
Size Interior
*****
Stories Total
*****
Land information
Fence Type
*****
Size Frontage
*****
Size Irregular
*****
Size Total
*****
Rooms
Main level
Other
*****
Foyer
*****
2pc Bathroom
*****
Kitchen
*****
Dining room
*****
Living room
*****
Basement
Storage
*****
Second level
3pc Ensuite bath
*****
5pc Bathroom
*****
Bedroom
*****
Bedroom
*****
Bedroom
*****
Main level
Other
*****
Foyer
*****
2pc Bathroom
*****
Kitchen
*****
Dining room
*****
Living room
*****
Basement
Storage
*****
Second level
3pc Ensuite bath
*****
5pc Bathroom
*****
Bedroom
*****
Bedroom
*****
Bedroom
*****
Main level
Other
*****
Foyer
*****
2pc Bathroom
*****
Kitchen
*****
Dining room
*****
Living room
*****
Basement
Storage
*****
Second level
3pc Ensuite bath
*****
5pc Bathroom
*****
Bedroom
*****
Bedroom
*****
Bedroom
*****
Main level
Other
*****
Foyer
*****
2pc Bathroom
*****
Kitchen
*****
Dining room
*****
Living room
*****
Basement
Storage
*****
Second level
3pc Ensuite bath
*****
5pc Bathroom
*****
Bedroom
*****
Bedroom
*****
Bedroom
*****
Main level
Other
*****
Foyer
*****
Courtesy of Boyes Group Realty Inc.
Book a Showing for this property
Please note that filling out this form you'll be registered and your phone number without the +1 part will be used as a password.
