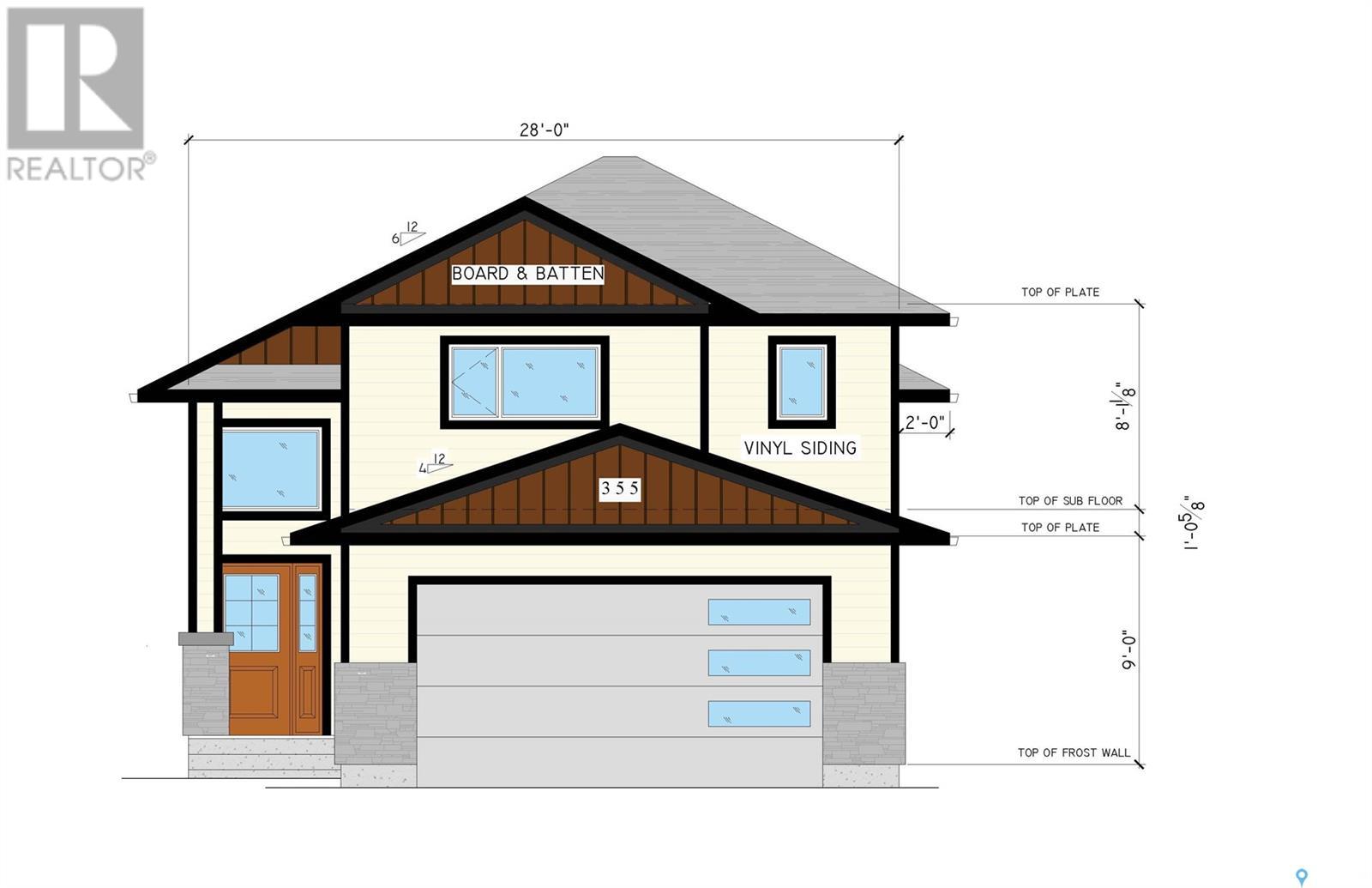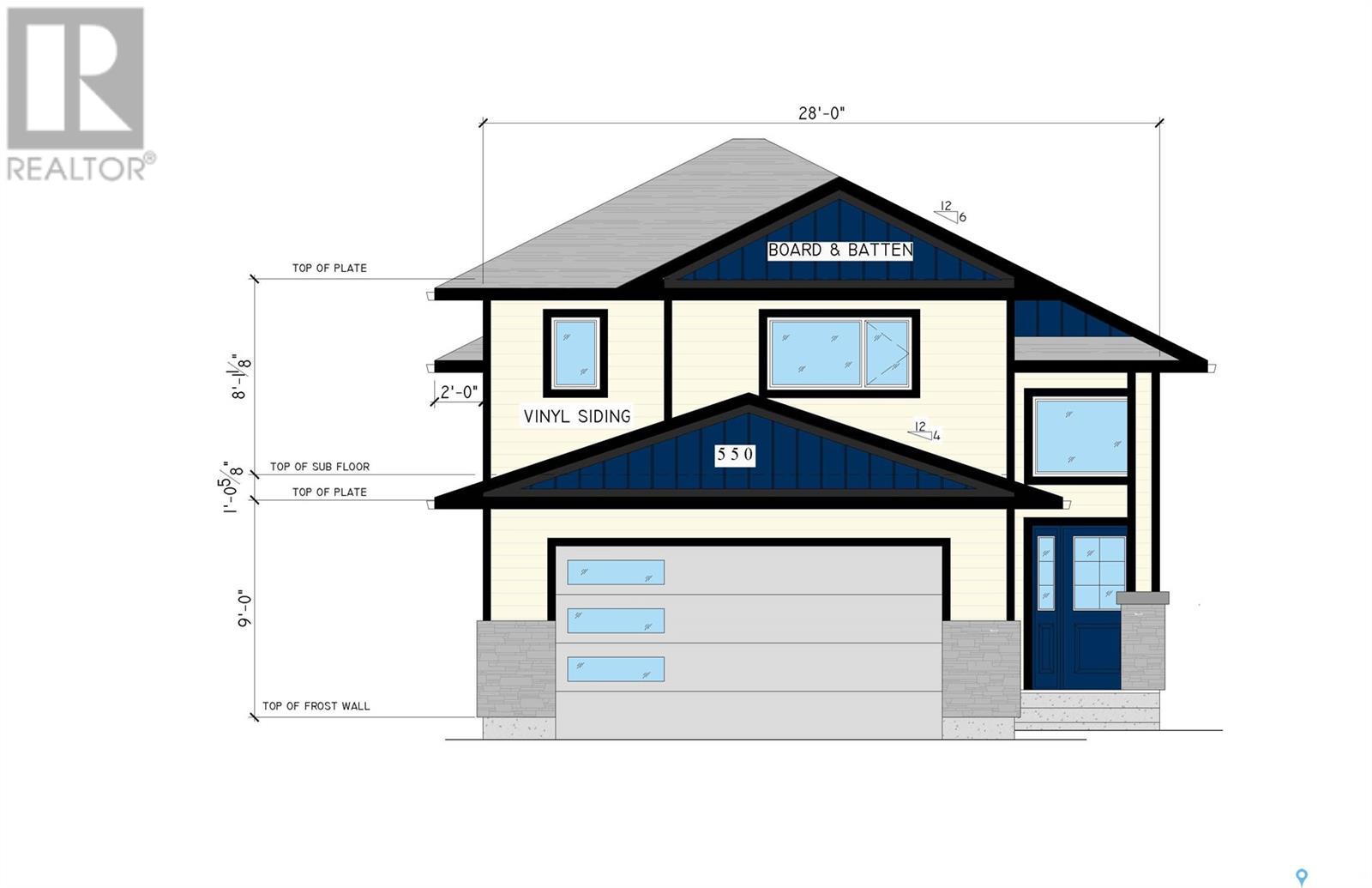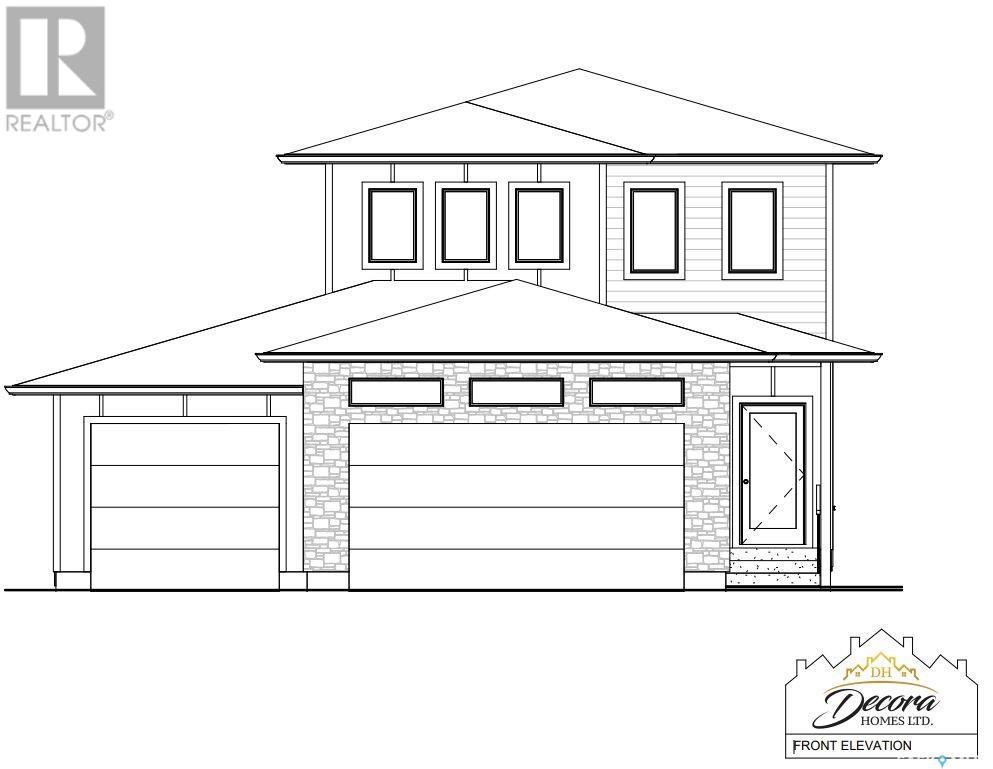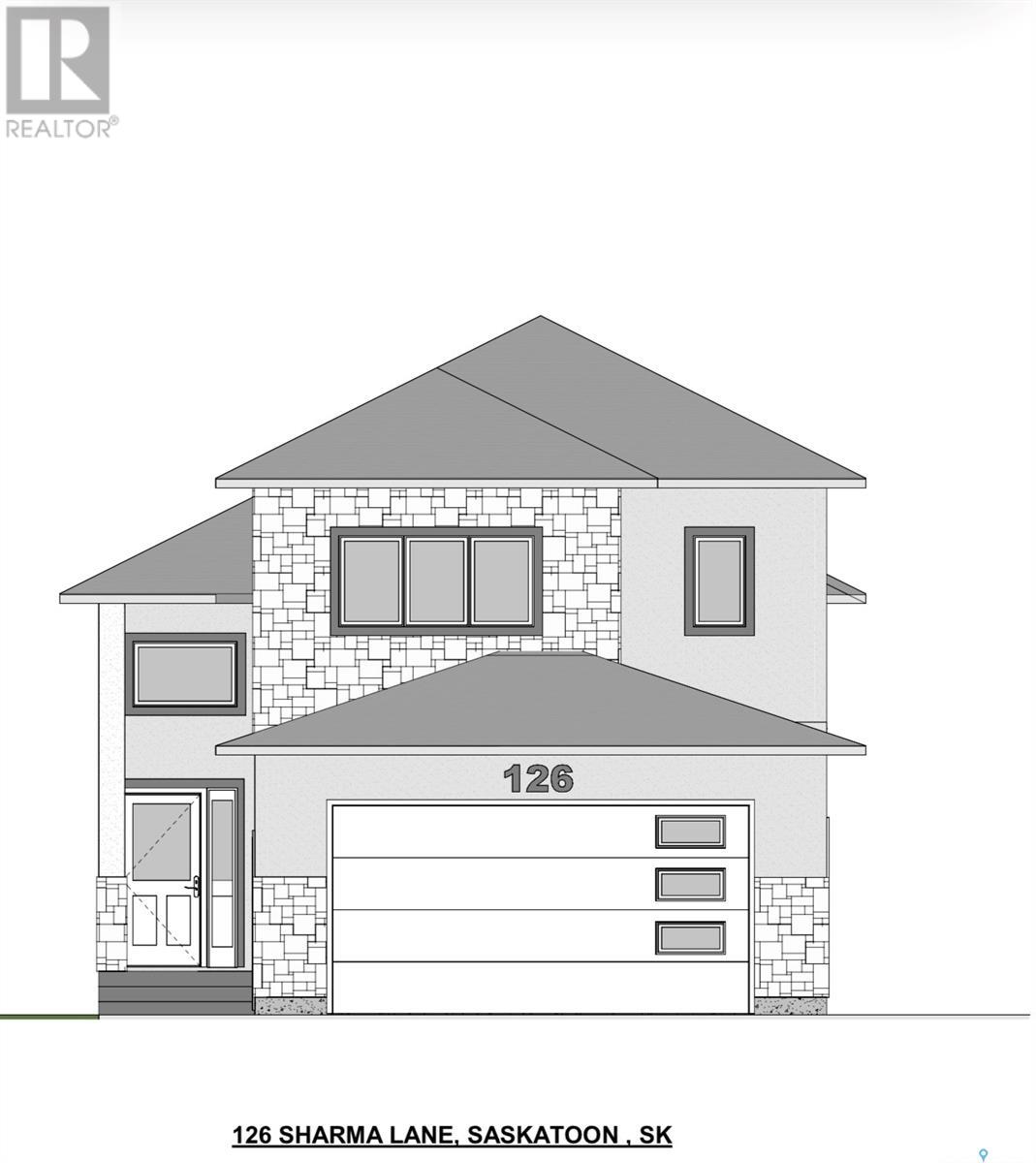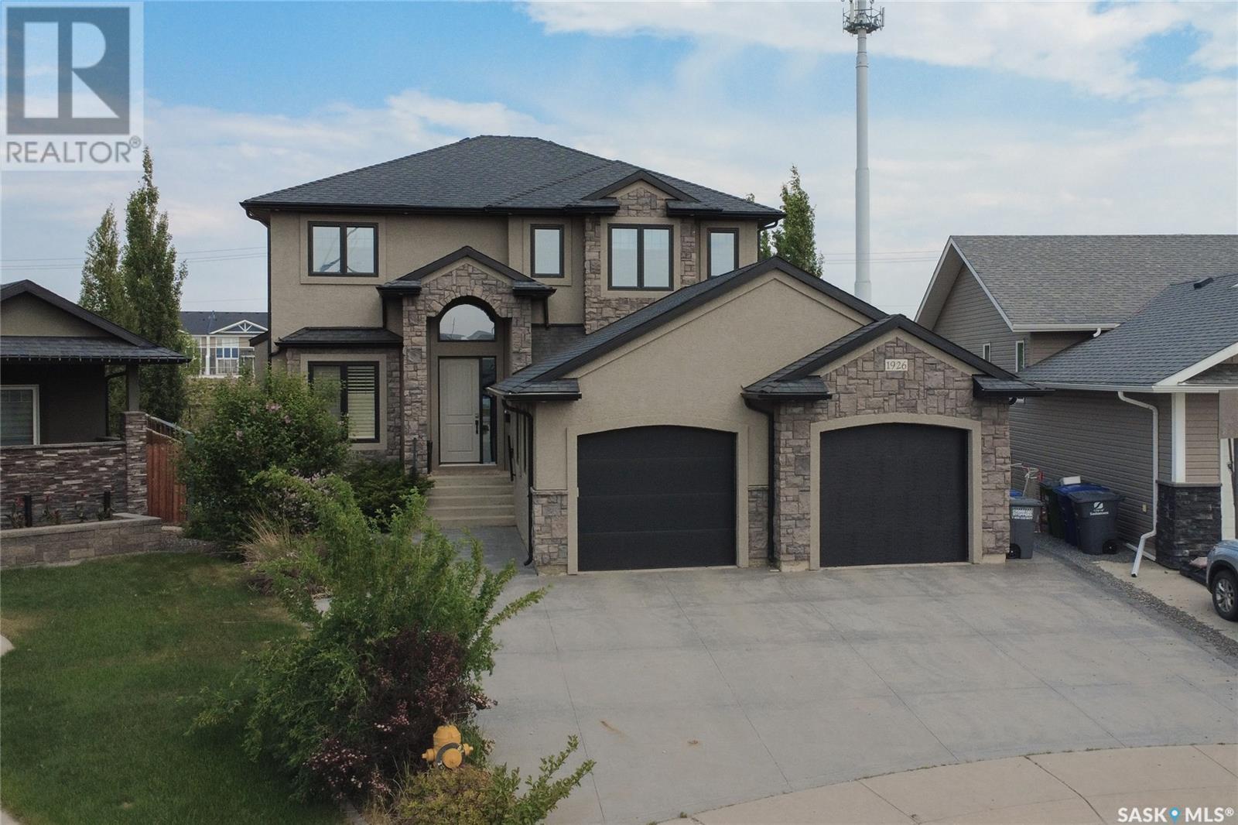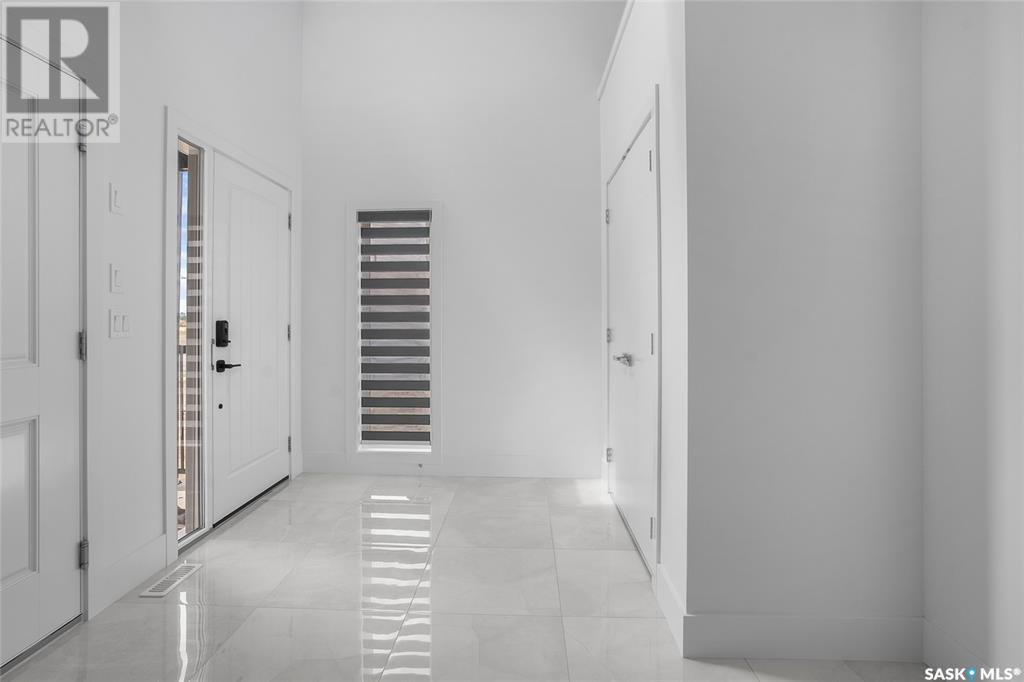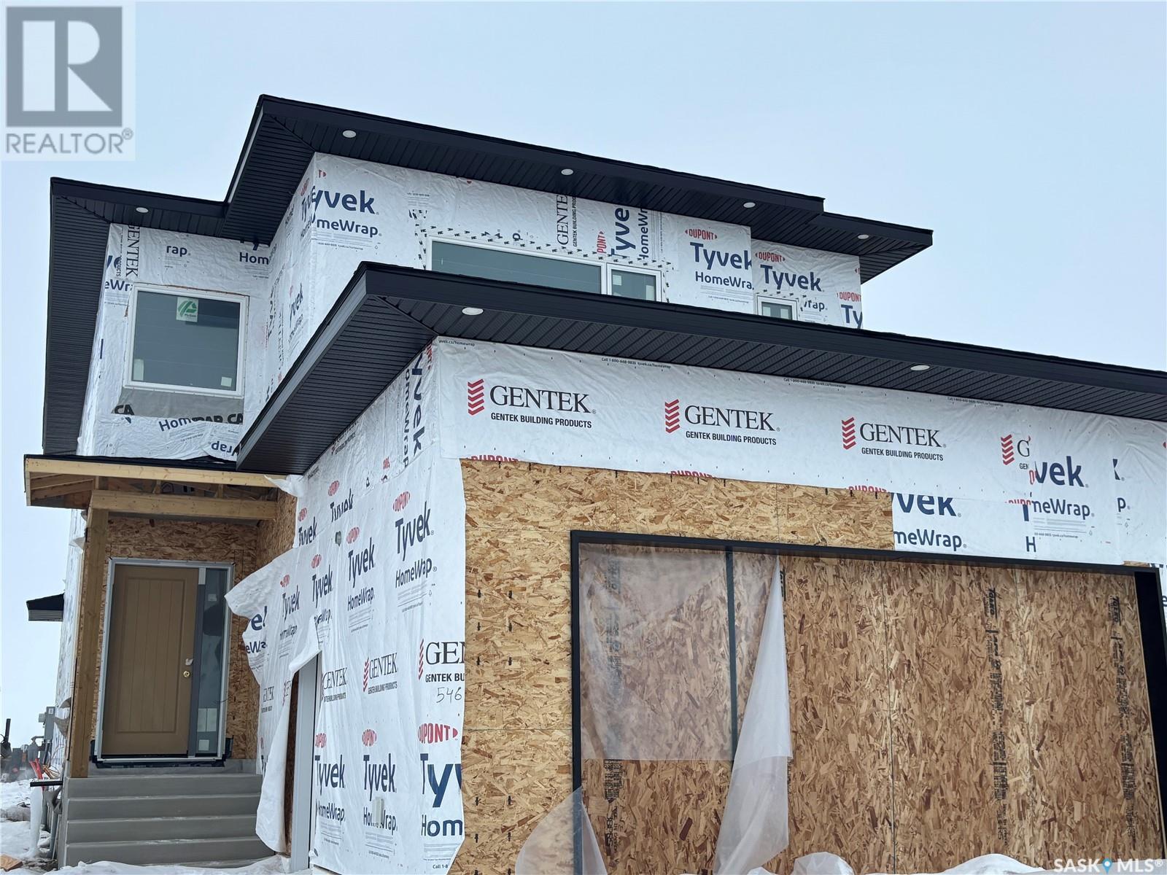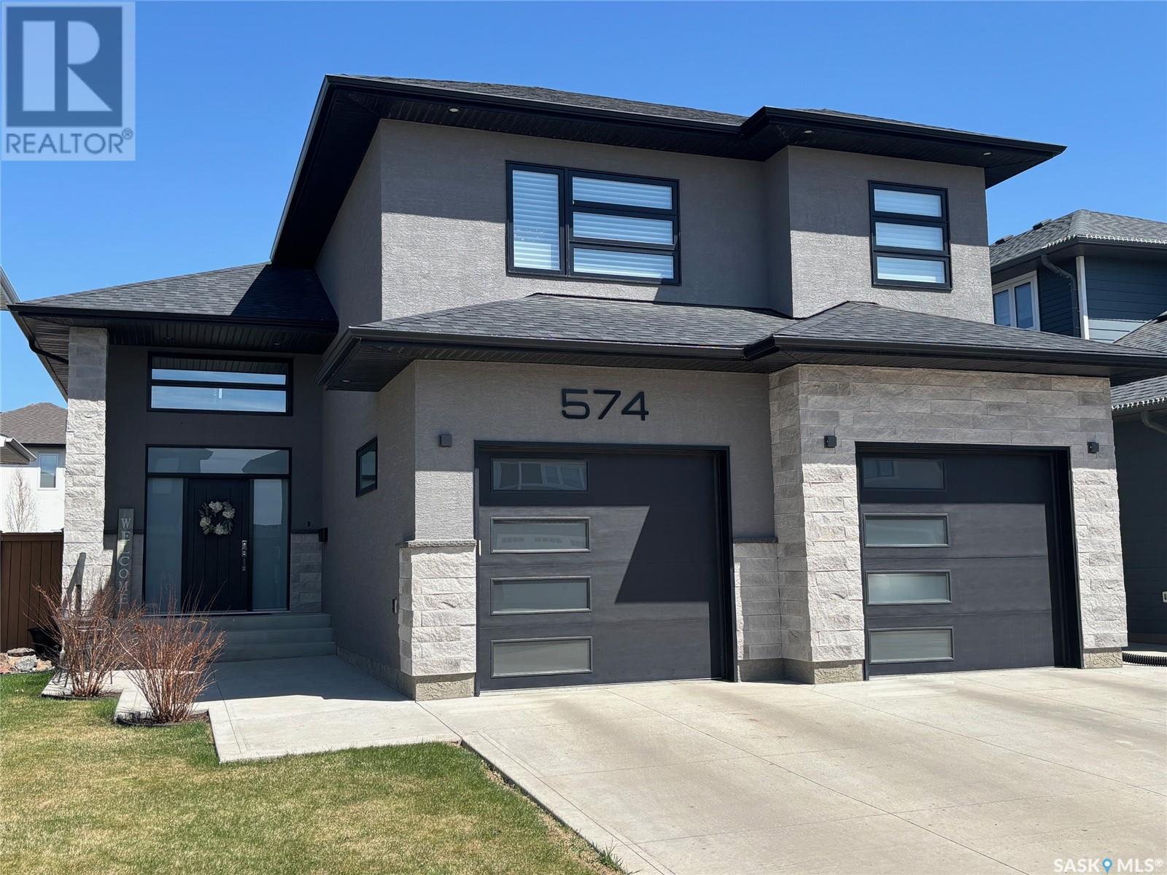Free account required
Unlock the full potential of your property search with a free account! Here's what you'll gain immediate access to:
- Exclusive Access to Every Listing
- Personalized Search Experience
- Favorite Properties at Your Fingertips
- Stay Ahead with Email Alerts
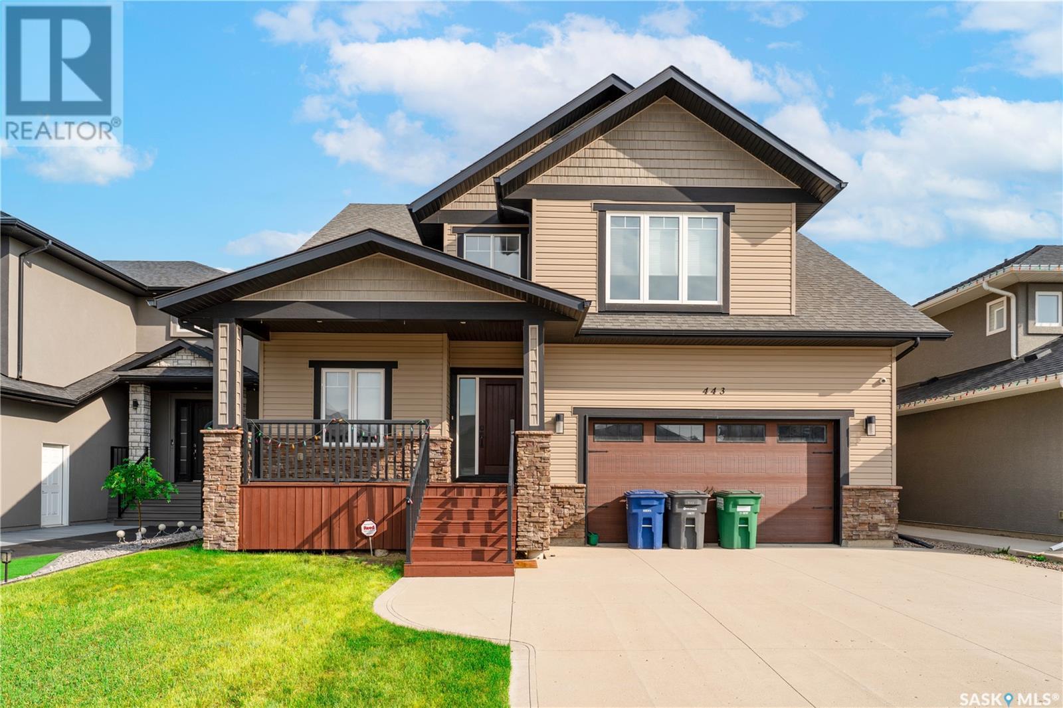
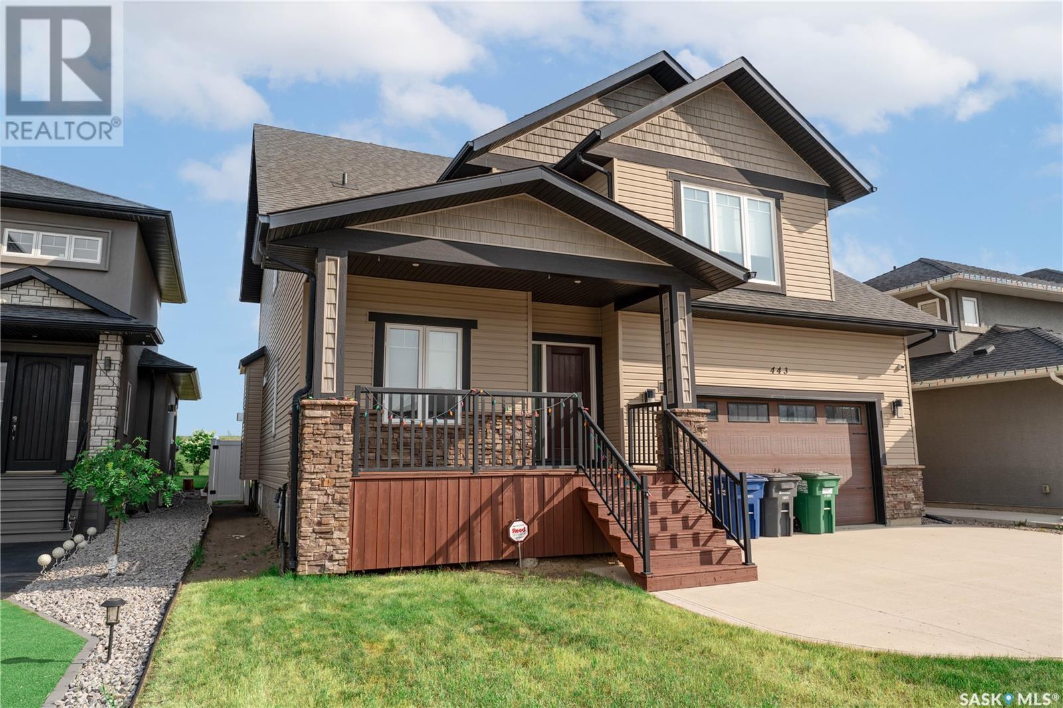
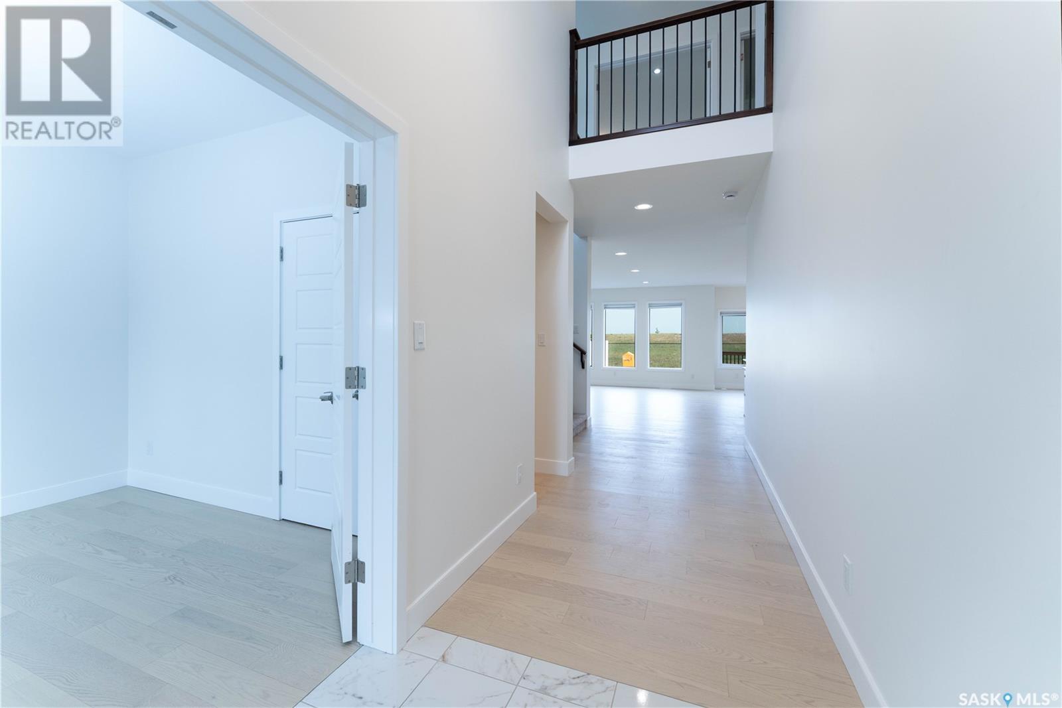
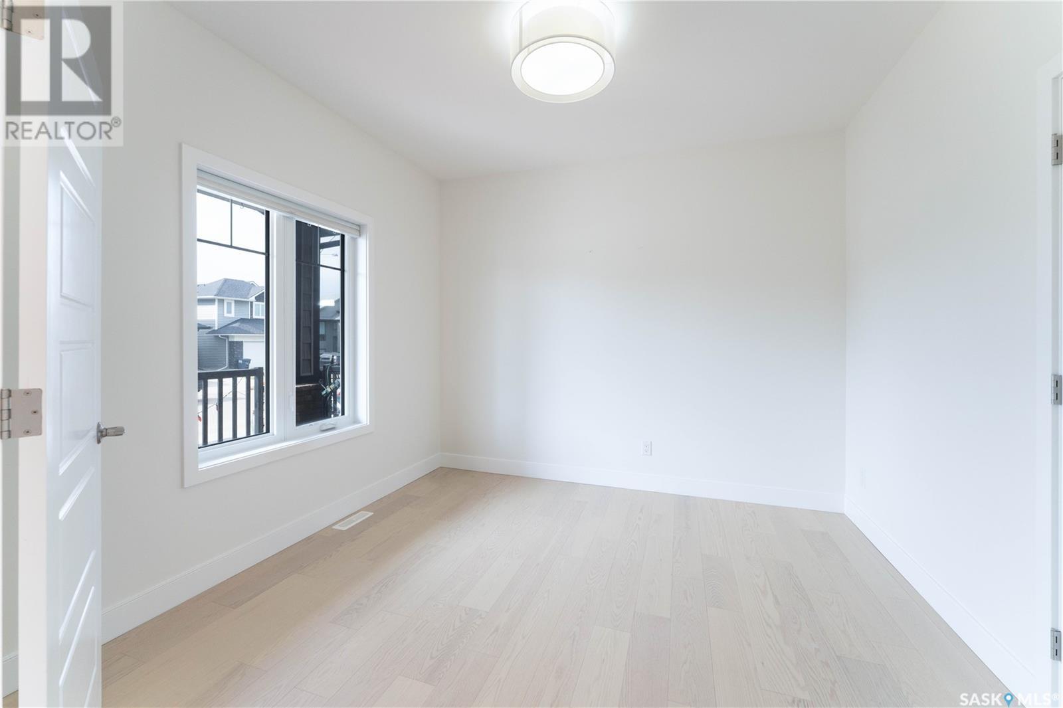
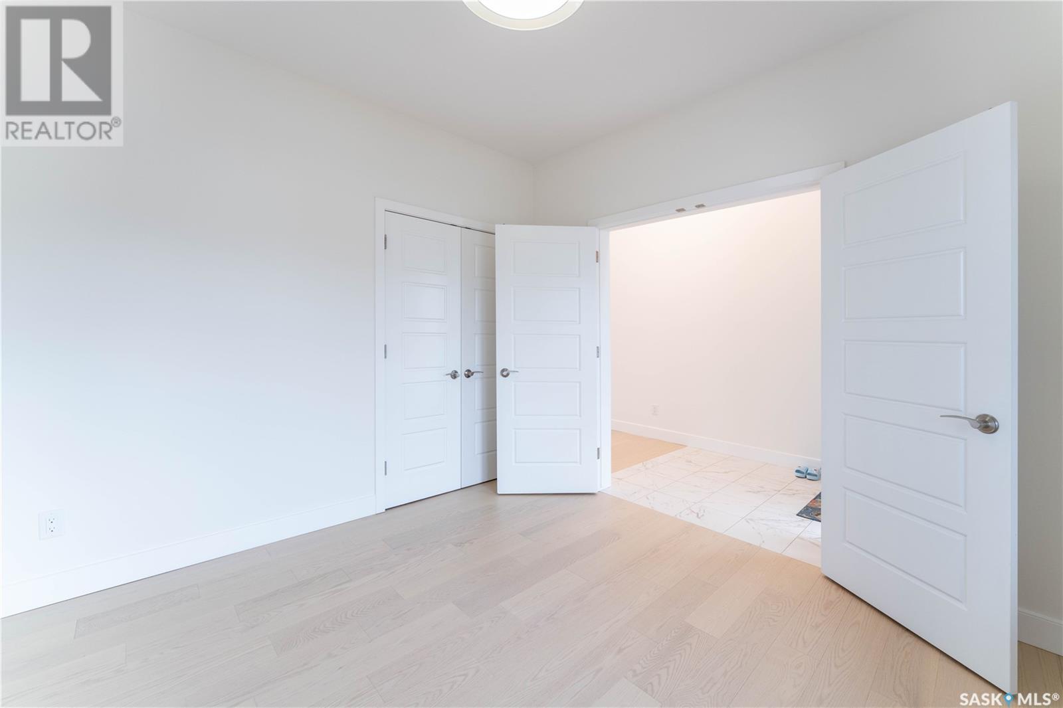
$799,900
443 Mahabir CRESCENT
Saskatoon, Saskatchewan, Saskatchewan, S7W0J7
MLS® Number: SK010179
Property description
Beautifully renovated home in Saskatoon's Evergreen community, offering timeless curb appeal with a freshly painted verandah, stone accents, vinyl siding, and underground sprinklers. Inside, you're welcomed by an 18-ft foyer ceiling and a bright main floor with 9-ft ceilings, new engineered hardwood, new baseboards, fresh paint and ceilings throughout. The front bedroom with French doors serves as a perfect office. Renovated 2-piece bath features new tile, vanity, and toilet. The living room has a gas fireplace and flows into the dining room with backyard views. The kitchen features granite counters, new island cabinetry, freshly painted original wall cabinets, custom backsplash, induction stove, new dishwasher, full-height cabinets, vented range hood, and pantry with new shelving. A sliding barn door leads to a tiled mudroom. Upstairs: primary suite with new hardwood, barn doors to a 5pc ensuite (new tile and tub), and a huge walk-in closet. Two more bedrooms, a 4pc bath, laundry room with sink and cabinets, and a vaulted-ceiling bonus room with newer window and door (ideal 5th bedroom). The basement is partially finished with spray foam insulation, vapour barrier, drywall, electrical sockets, large windows, and a concrete utility area. High-efficiency furnace, HRV, humidifier, 50-gal water heater (2021), central AC, 100 amp service. Triple-pane windows throughout. The alarm system (excl. the driveway cam) is owned. Oversized insulated and heated double garage fits 3 cars with storage shelves. Backyard offers a newly painted treated wood deck, BBQ gas hookup, sprinklers, full fence, and backs onto open green space with no rear neighbours.
Building information
Type
*****
Appliances
*****
Architectural Style
*****
Basement Development
*****
Basement Type
*****
Constructed Date
*****
Cooling Type
*****
Fireplace Fuel
*****
Fireplace Present
*****
Fireplace Type
*****
Fire Protection
*****
Heating Fuel
*****
Heating Type
*****
Size Interior
*****
Stories Total
*****
Land information
Fence Type
*****
Landscape Features
*****
Size Frontage
*****
Size Irregular
*****
Size Total
*****
Rooms
Main level
Mud room
*****
Kitchen
*****
Dining room
*****
Living room
*****
2pc Bathroom
*****
Bedroom
*****
Foyer
*****
Basement
Other
*****
Second level
Bonus Room
*****
4pc Bathroom
*****
Bedroom
*****
Bedroom
*****
Laundry room
*****
5pc Ensuite bath
*****
Primary Bedroom
*****
Main level
Mud room
*****
Kitchen
*****
Dining room
*****
Living room
*****
2pc Bathroom
*****
Bedroom
*****
Foyer
*****
Basement
Other
*****
Second level
Bonus Room
*****
4pc Bathroom
*****
Bedroom
*****
Bedroom
*****
Laundry room
*****
5pc Ensuite bath
*****
Primary Bedroom
*****
Main level
Mud room
*****
Kitchen
*****
Dining room
*****
Living room
*****
2pc Bathroom
*****
Bedroom
*****
Foyer
*****
Basement
Other
*****
Second level
Bonus Room
*****
4pc Bathroom
*****
Bedroom
*****
Bedroom
*****
Laundry room
*****
5pc Ensuite bath
*****
Primary Bedroom
*****
Courtesy of L&T Realty Ltd.
Book a Showing for this property
Please note that filling out this form you'll be registered and your phone number without the +1 part will be used as a password.
