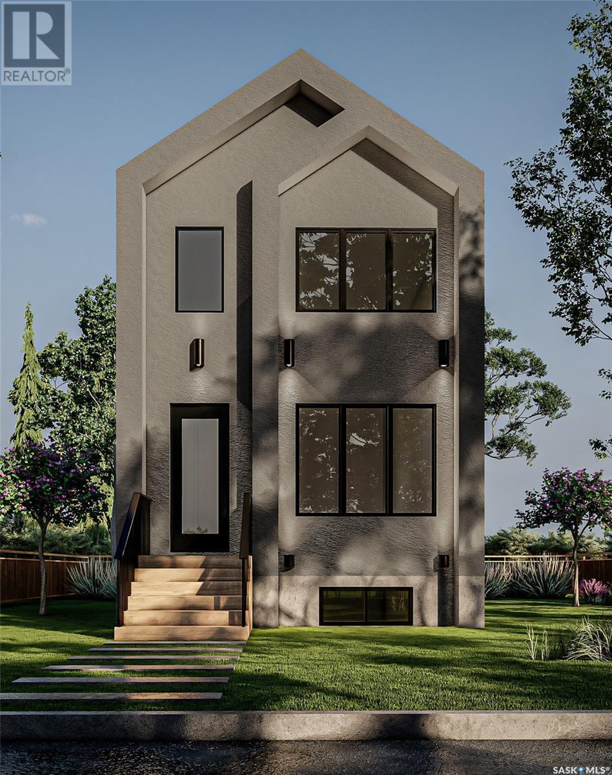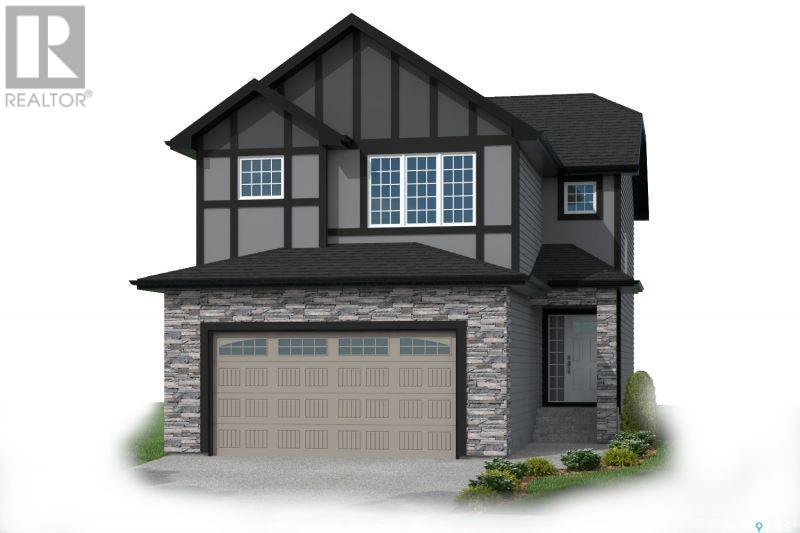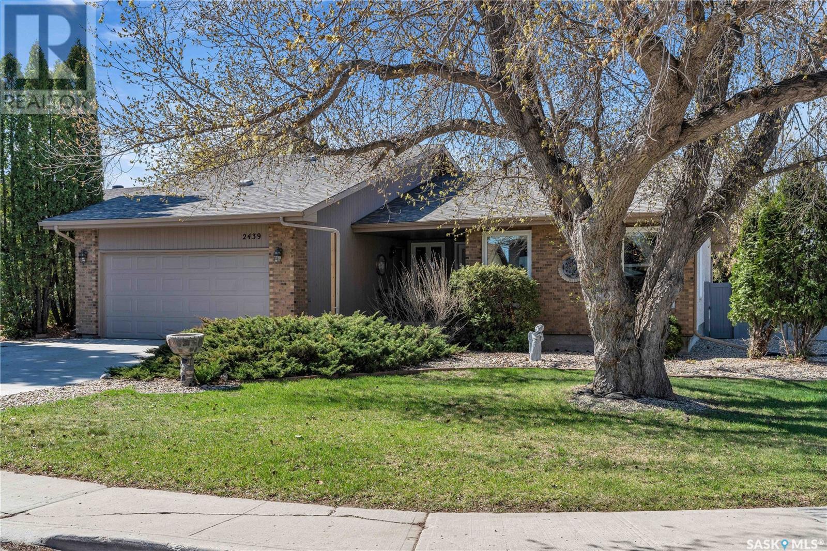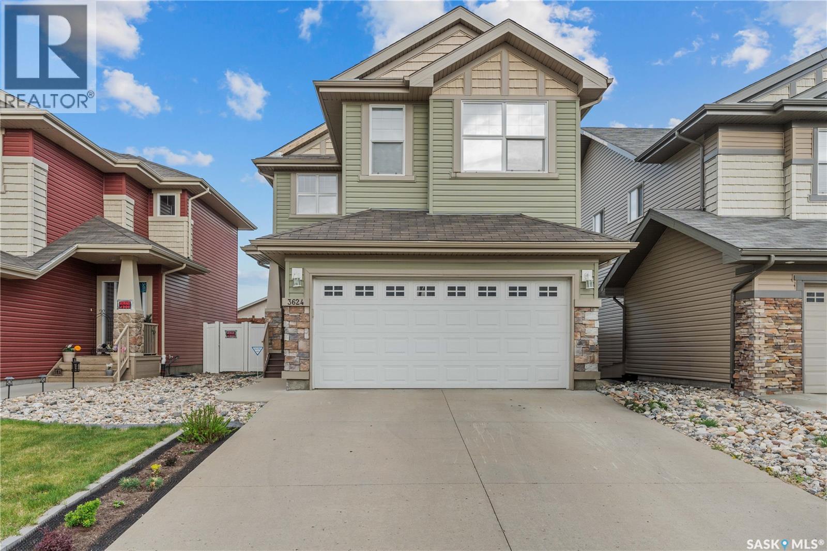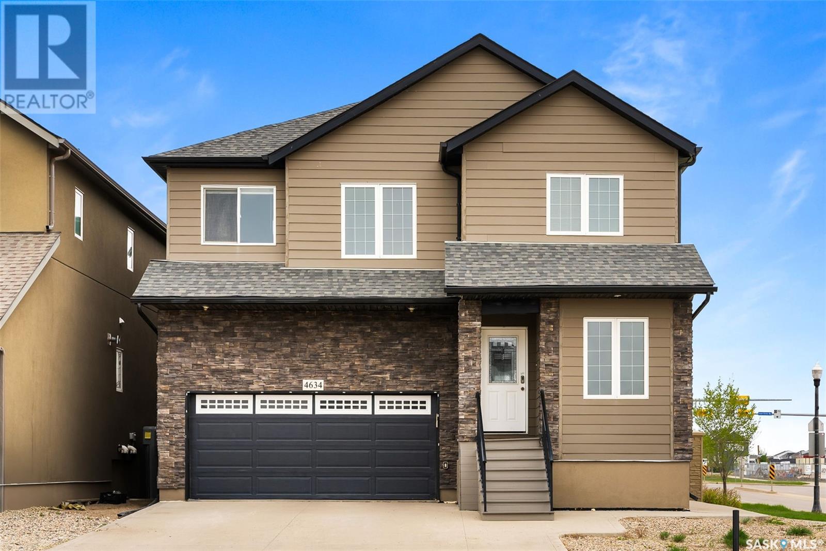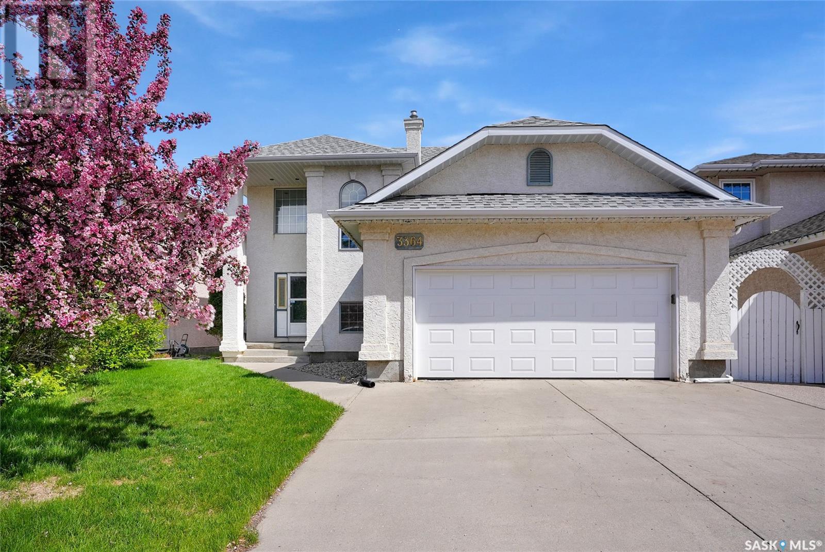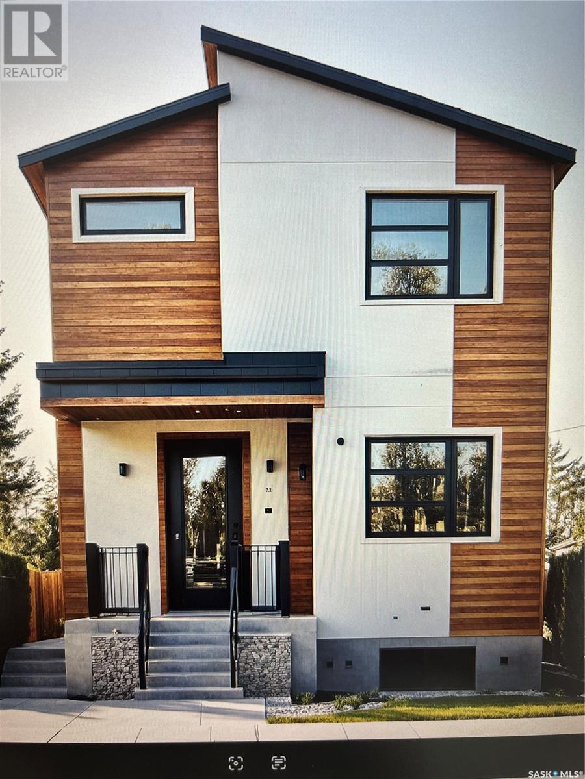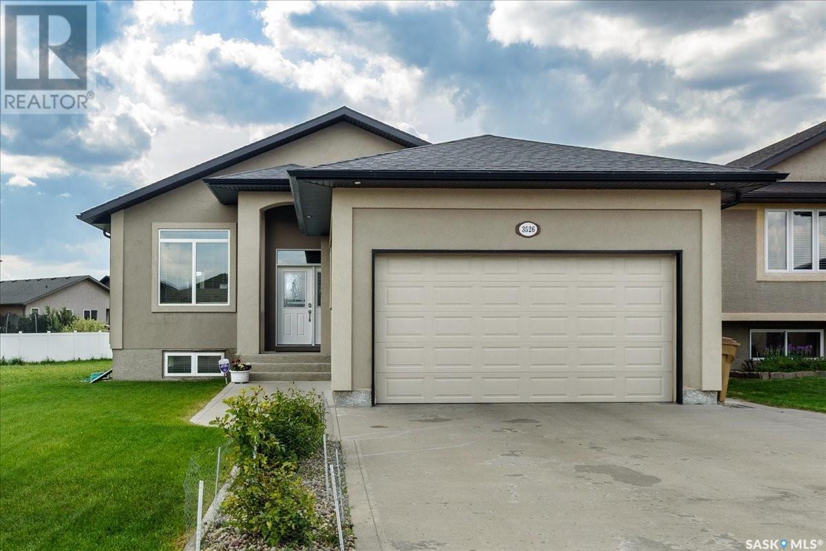Free account required
Unlock the full potential of your property search with a free account! Here's what you'll gain immediate access to:
- Exclusive Access to Every Listing
- Personalized Search Experience
- Favorite Properties at Your Fingertips
- Stay Ahead with Email Alerts
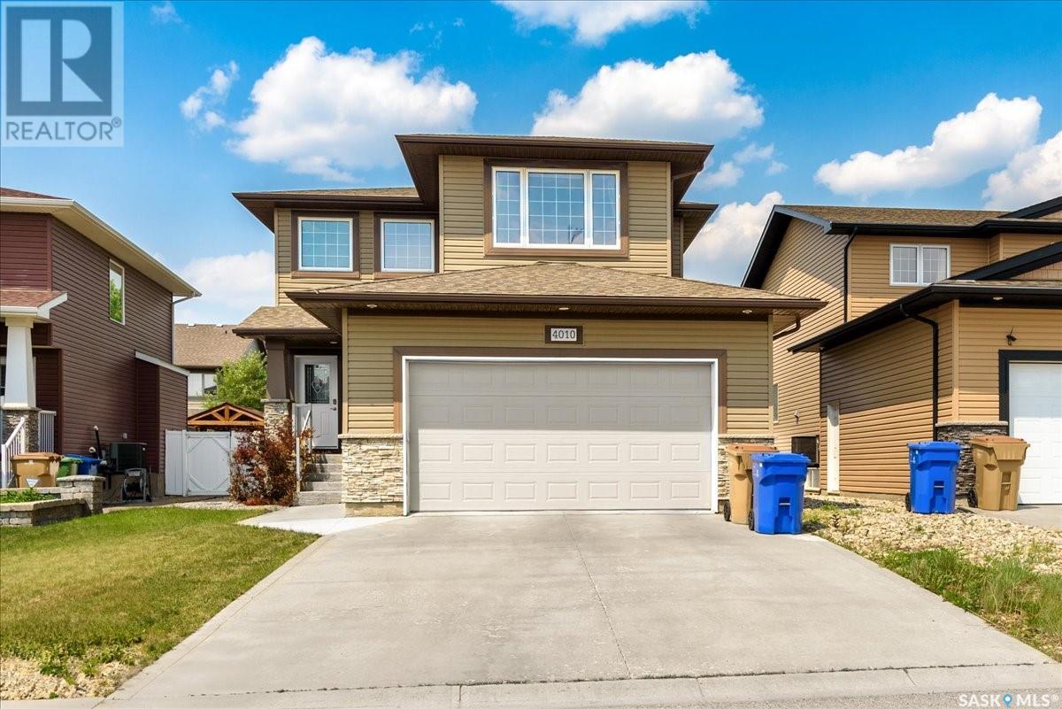
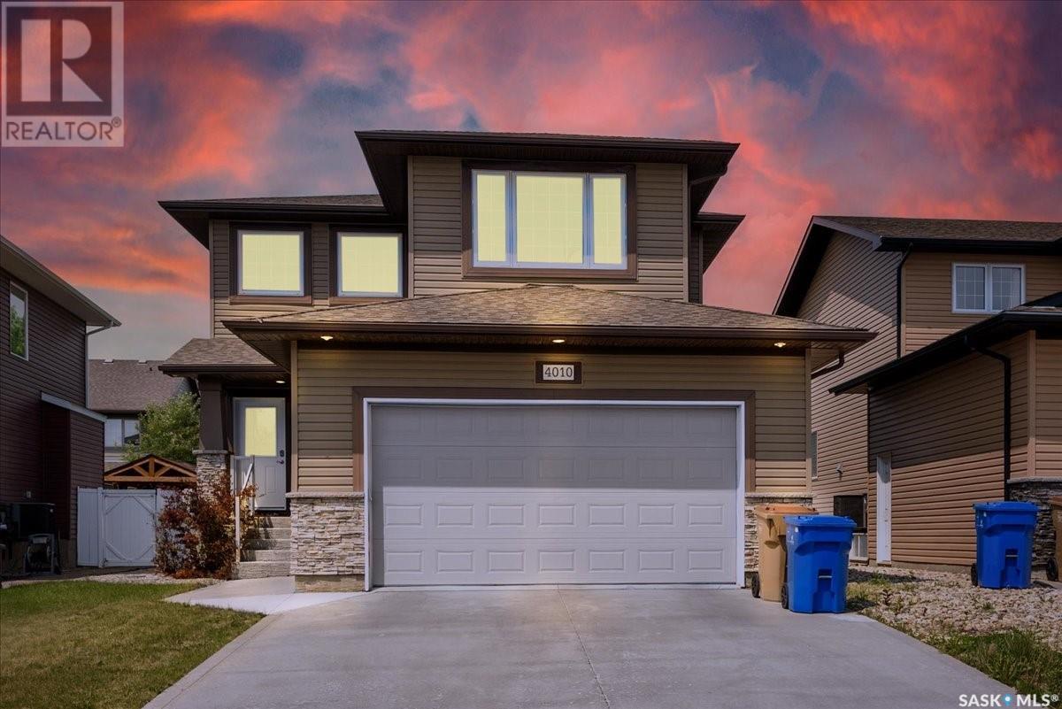
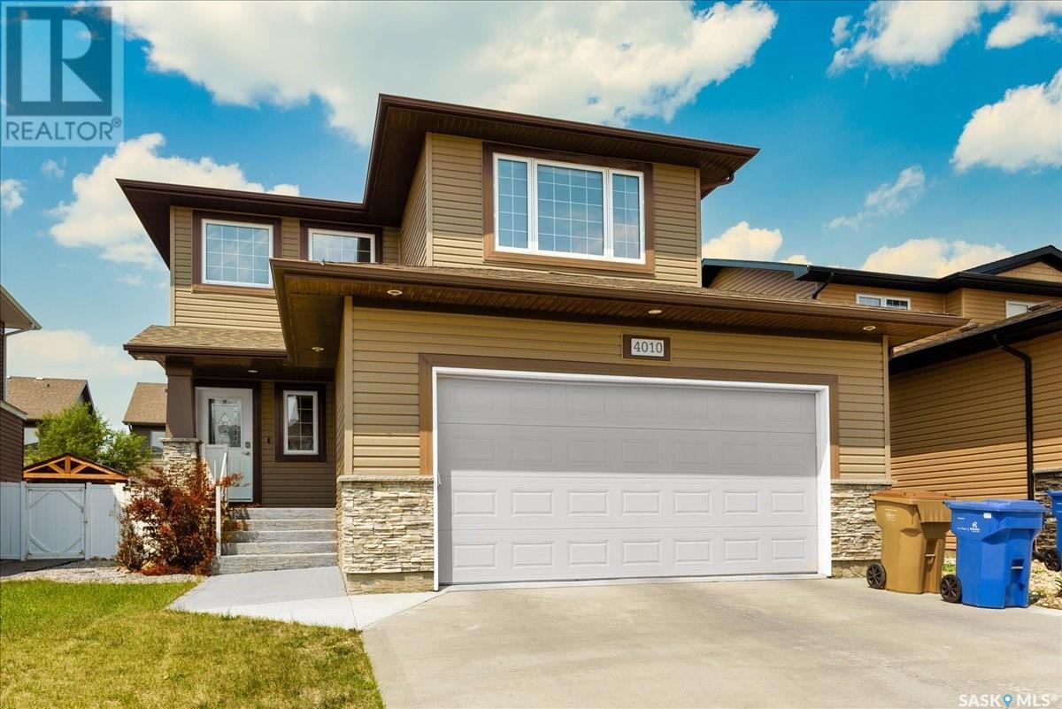
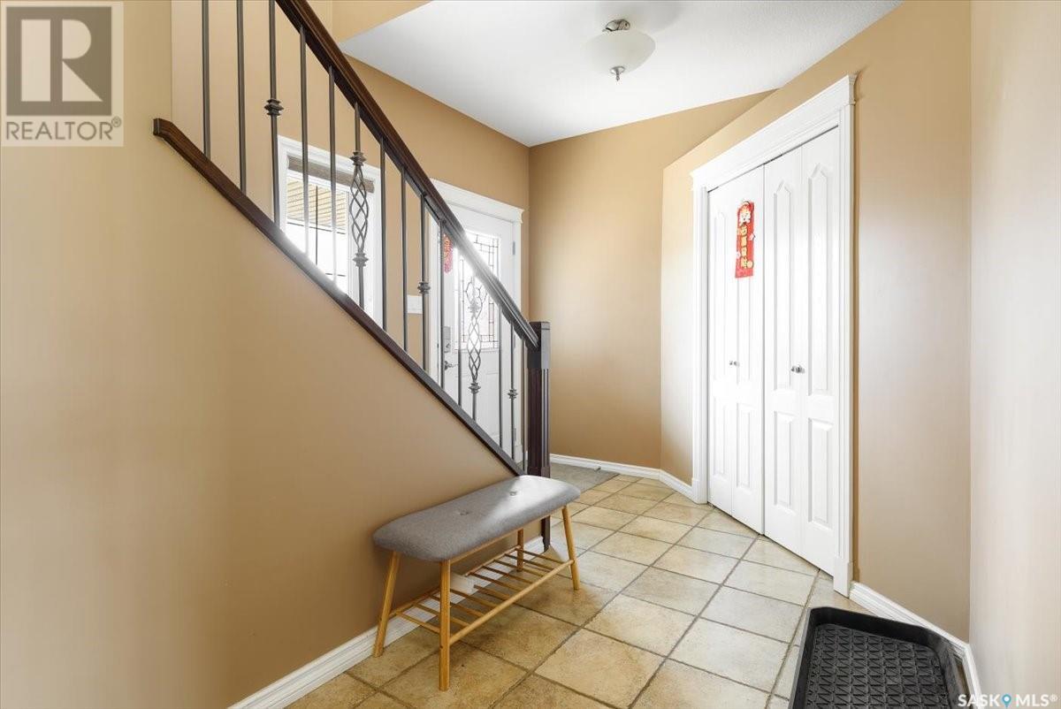
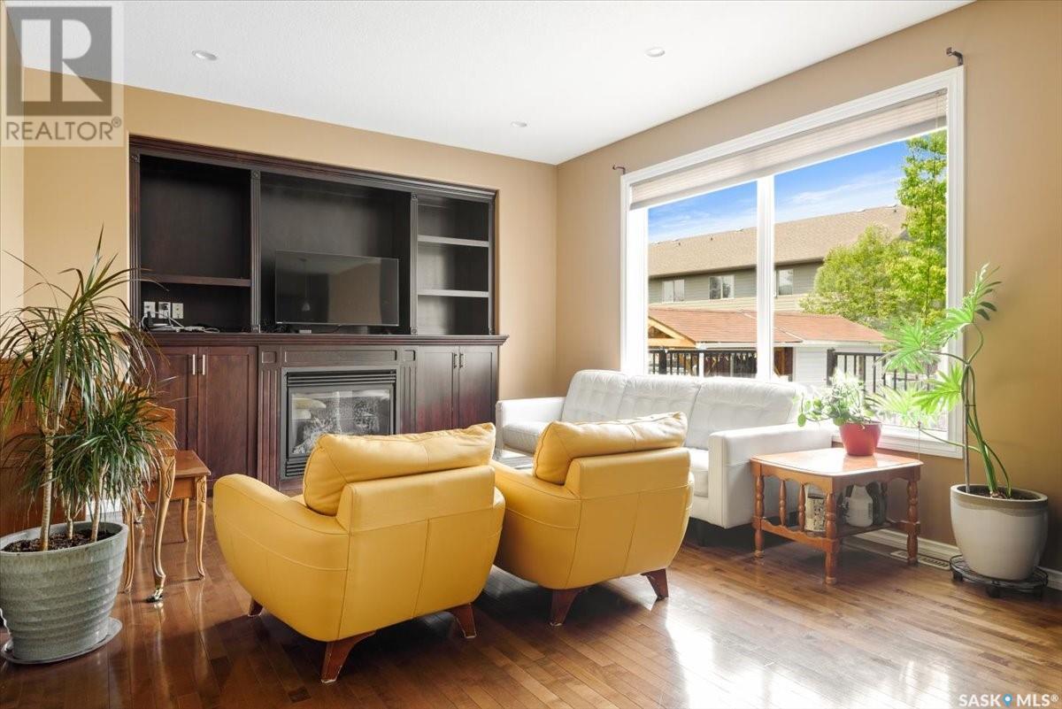
$609,900
4010 Lepine ROAD E
Regina, Saskatchewan, Saskatchewan, S4V1K4
MLS® Number: SK008891
Property description
Welcome to 4010 E Lepine Road in Windsor Park, Regina, a beautifully maintained 2-story home offering 1,788 SQFT with 5 bedrooms and 3.5 bathrooms. This spacious residence features a grand foyer with a staircase, an elegant kitchen with an oversized island, granite countertops, tile backsplash, corner pantry, and soft-close cabinetry, all complemented by hardwood floors throughout the living and dining areas. The living room boasts a built-in entertainment center, gas fireplace, high ceilings, and abundant natural light. The second floor includes three bedrooms, a bonus room, and a luxurious master suite with a walk-in closet and 4-piece ensuite with a soaker tub. The fully finished basement offers two additional bedrooms, a 4-piece bathroom, a kids’ play area, and an electric fireplace with modern stone accents. Recent upgrades include a brand new composite deck valued at over $15,000—perfect for outdoor gatherings—and newer upstairs carpeting for added comfort. Conveniently located near all East End amenities, this move-in-ready home combines style, functionality, and modern updates for the perfect family residence.... As per the Seller’s direction, all offers will be presented on 2025-06-14 at 4:00 PM
Building information
Type
*****
Appliances
*****
Architectural Style
*****
Basement Development
*****
Basement Type
*****
Constructed Date
*****
Cooling Type
*****
Fireplace Fuel
*****
Fireplace Present
*****
Fireplace Type
*****
Heating Fuel
*****
Size Interior
*****
Stories Total
*****
Land information
Fence Type
*****
Landscape Features
*****
Size Irregular
*****
Size Total
*****
Rooms
Main level
2pc Bathroom
*****
Kitchen
*****
Dining room
*****
Living room
*****
Foyer
*****
Basement
Playroom
*****
4pc Bathroom
*****
Bedroom
*****
Bedroom
*****
Other
*****
Second level
4pc Bathroom
*****
Bedroom
*****
Bedroom
*****
4pc Ensuite bath
*****
Primary Bedroom
*****
Bonus Room
*****
Main level
2pc Bathroom
*****
Kitchen
*****
Dining room
*****
Living room
*****
Foyer
*****
Basement
Playroom
*****
4pc Bathroom
*****
Bedroom
*****
Bedroom
*****
Other
*****
Second level
4pc Bathroom
*****
Bedroom
*****
Bedroom
*****
4pc Ensuite bath
*****
Primary Bedroom
*****
Bonus Room
*****
Main level
2pc Bathroom
*****
Kitchen
*****
Dining room
*****
Living room
*****
Foyer
*****
Basement
Playroom
*****
4pc Bathroom
*****
Bedroom
*****
Bedroom
*****
Other
*****
Second level
4pc Bathroom
*****
Bedroom
*****
Bedroom
*****
4pc Ensuite bath
*****
Primary Bedroom
*****
Bonus Room
*****
Main level
2pc Bathroom
*****
Kitchen
*****
Courtesy of RE/MAX Crown Real Estate
Book a Showing for this property
Please note that filling out this form you'll be registered and your phone number without the +1 part will be used as a password.
