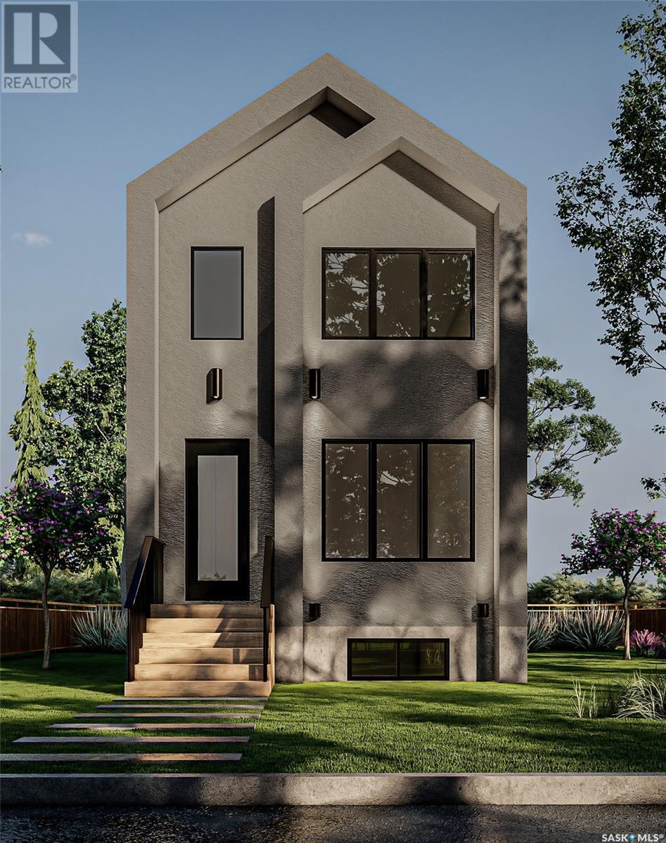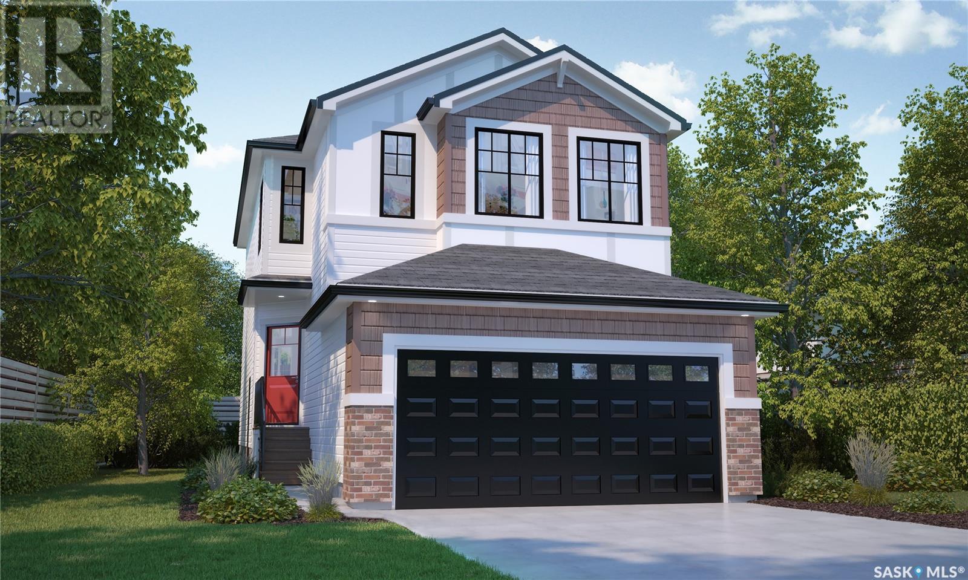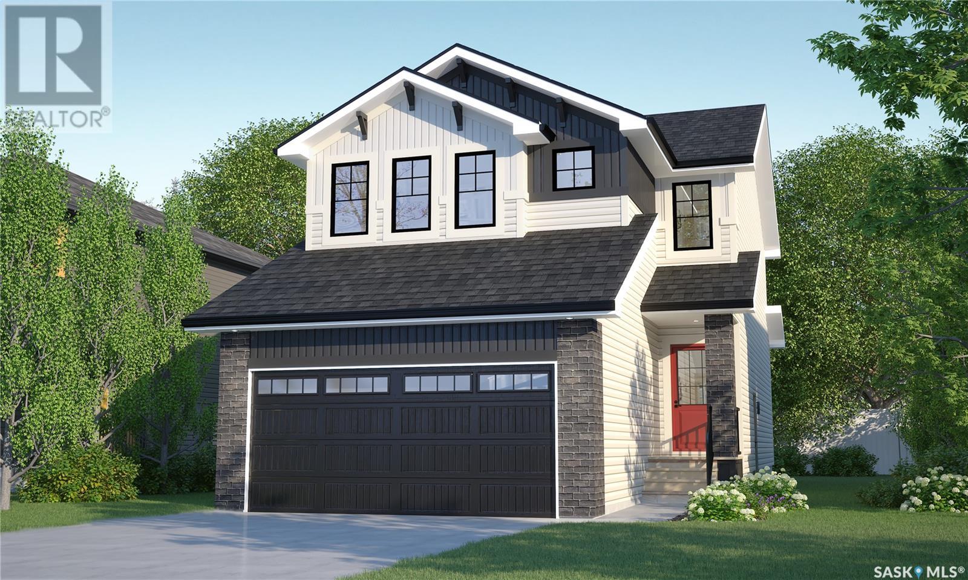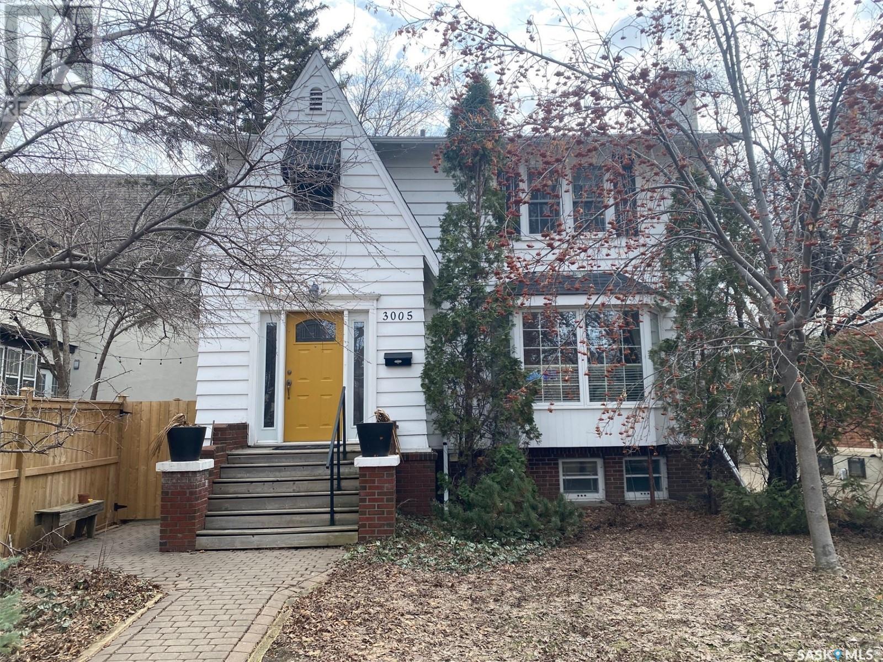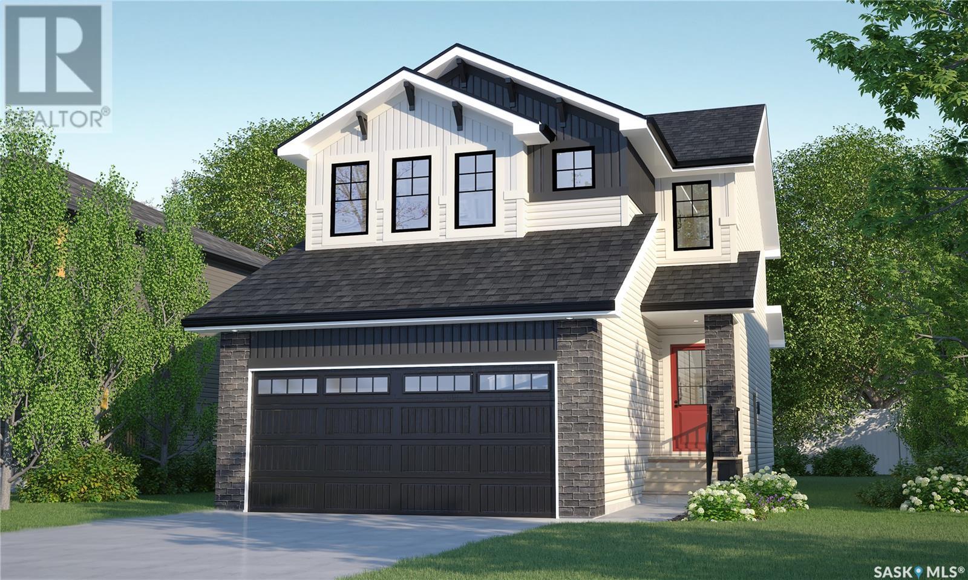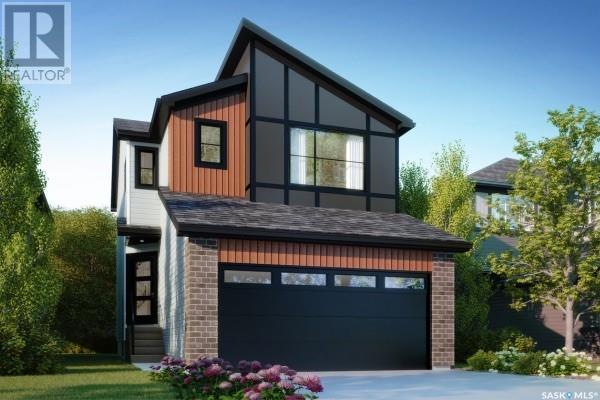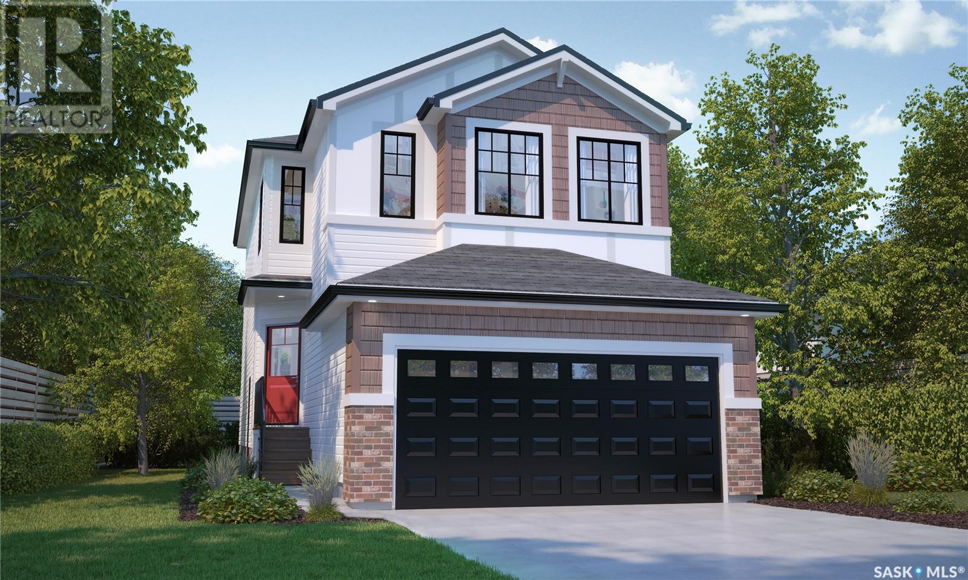Free account required
Unlock the full potential of your property search with a free account! Here's what you'll gain immediate access to:
- Exclusive Access to Every Listing
- Personalized Search Experience
- Favorite Properties at Your Fingertips
- Stay Ahead with Email Alerts





$569,000
2211 Arens ROAD E
Regina, Saskatchewan, Saskatchewan, S4V1G3
MLS® Number: SK007239
Property description
Welcome to 2211 Arens Road E — a beautiful two-storey home tucked away on a quiet street in the neighbourhood of Gardiner Park. Step inside to a bright, open main floor featuring vinyl plank flooring, neutral paint tones and large windows that let in tons of natural light. The layout is designed with everyday living and entertaining in mind—connecting the living room, dining space, and kitchen in one inviting, open-concept space. Whether you’re hosting friends and family or enjoying a cozy night in by the gas fireplace, this home offers comfort and functionality. The kitchen is thoughtfully designed with plenty of cabinetry, a built-in wine rack, corner pantry, stainless steel appliances, updated tiled backsplash (2024), new rangehood (2024), and a central island. A garden door off the dining room leads to your backyard oasis. Off the garage entry, you’ll find a mudroom/laundry combination that’s as practical as it is convenient. It includes a closet for coats and storage, a sink, and access to the attached garage—perfect for keeping everything organized as you come and go. A full 4-piece bathroom completes the main level. Upstairs, you’ll find four good sized bedrooms and another full 4pc bathroom. The primary suite is a standout, with more than enough space for a king-sized bed and a reading nook. It also features a walk-in closet and a spacious ensuite with a soaker tub and separate shower. The fully finished basement, remodelled in 2021, adds even more living space with a large rec room that can flex to fit your needs—home theatre, gym, play area, or all of the above. There's also a 2-piece bathroom and a dedicated storage room. Step outside to your private, fully fenced backyard, offering a peaceful retreat with a large composite deck, a stone patio, plenty of green space. Located just steps from Wilfred Walker School, parks, walking paths, and all the East end a... As per the Seller’s direction, all offers will be presented on 2025-06-02 at 4:00 PM
Building information
Type
*****
Appliances
*****
Architectural Style
*****
Basement Development
*****
Basement Type
*****
Constructed Date
*****
Cooling Type
*****
Fireplace Fuel
*****
Fireplace Present
*****
Fireplace Type
*****
Fire Protection
*****
Heating Fuel
*****
Heating Type
*****
Size Interior
*****
Stories Total
*****
Land information
Fence Type
*****
Landscape Features
*****
Size Irregular
*****
Size Total
*****
Rooms
Main level
Other
*****
2pc Bathroom
*****
Living room
*****
Kitchen/Dining room
*****
Foyer
*****
Basement
2pc Bathroom
*****
Storage
*****
Second level
Bedroom
*****
Bedroom
*****
4pc Bathroom
*****
Bedroom
*****
4pc Ensuite bath
*****
Primary Bedroom
*****
Main level
Other
*****
2pc Bathroom
*****
Living room
*****
Kitchen/Dining room
*****
Foyer
*****
Basement
2pc Bathroom
*****
Storage
*****
Second level
Bedroom
*****
Bedroom
*****
4pc Bathroom
*****
Bedroom
*****
4pc Ensuite bath
*****
Primary Bedroom
*****
Main level
Other
*****
2pc Bathroom
*****
Living room
*****
Kitchen/Dining room
*****
Foyer
*****
Basement
2pc Bathroom
*****
Storage
*****
Second level
Bedroom
*****
Bedroom
*****
4pc Bathroom
*****
Bedroom
*****
4pc Ensuite bath
*****
Primary Bedroom
*****
Main level
Other
*****
2pc Bathroom
*****
Living room
*****
Kitchen/Dining room
*****
Foyer
*****
Basement
2pc Bathroom
*****
Storage
*****
Second level
Bedroom
*****
Bedroom
*****
4pc Bathroom
*****
Bedroom
*****
Courtesy of Coldwell Banker Local Realty
Book a Showing for this property
Please note that filling out this form you'll be registered and your phone number without the +1 part will be used as a password.
