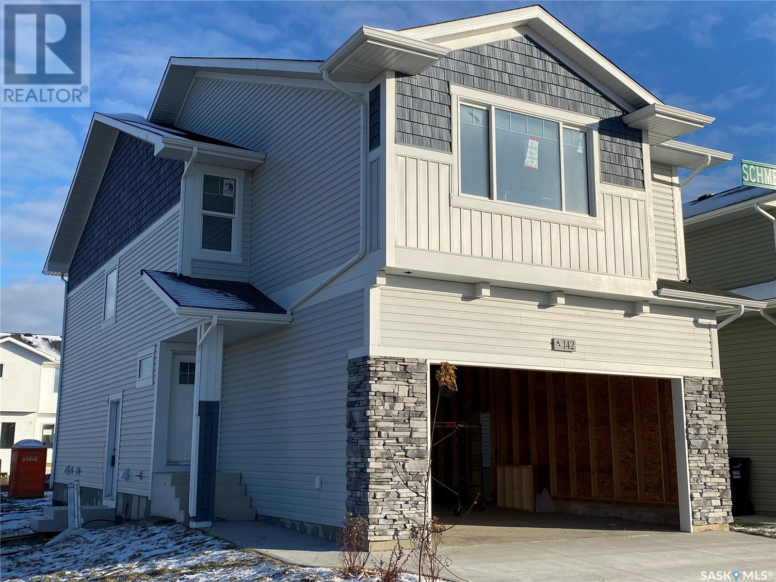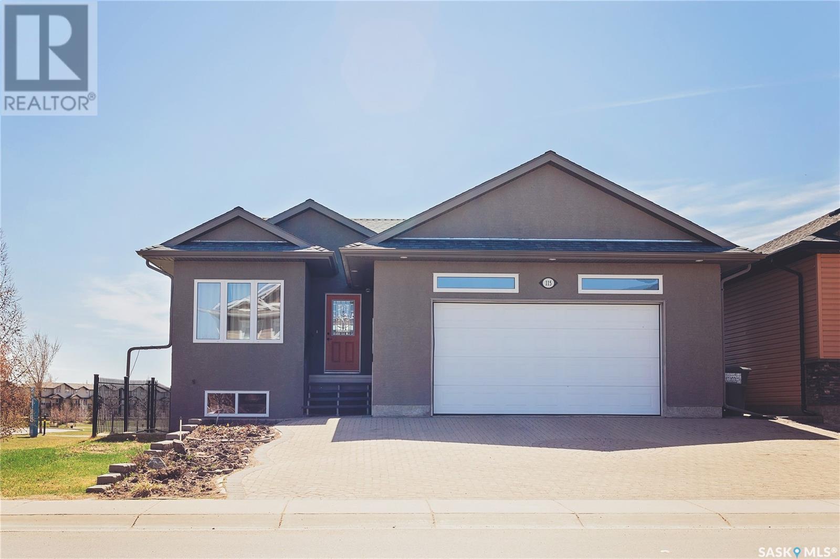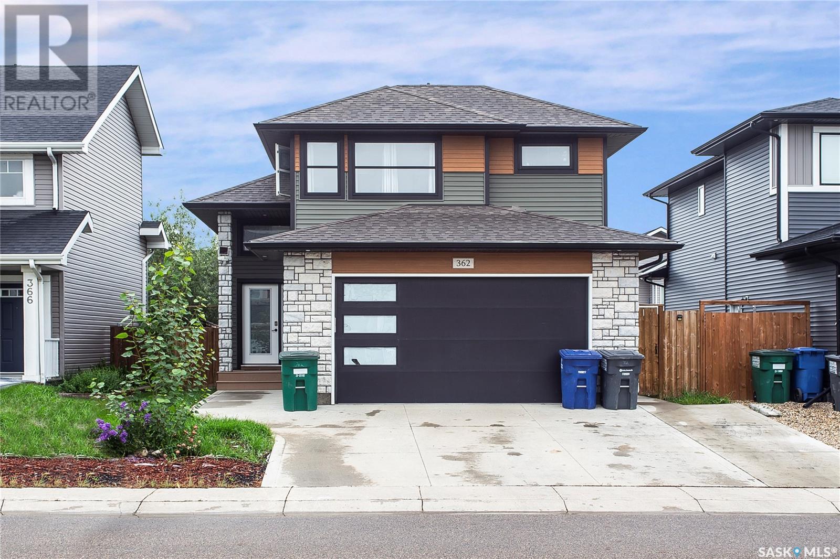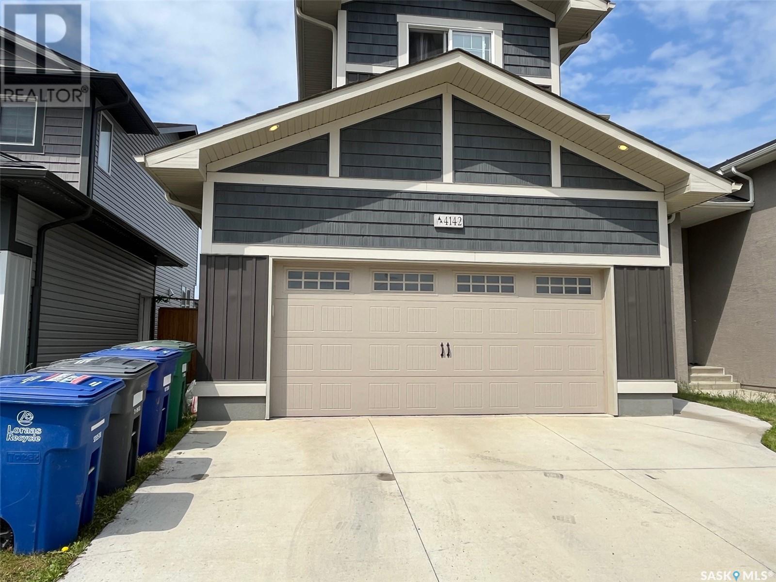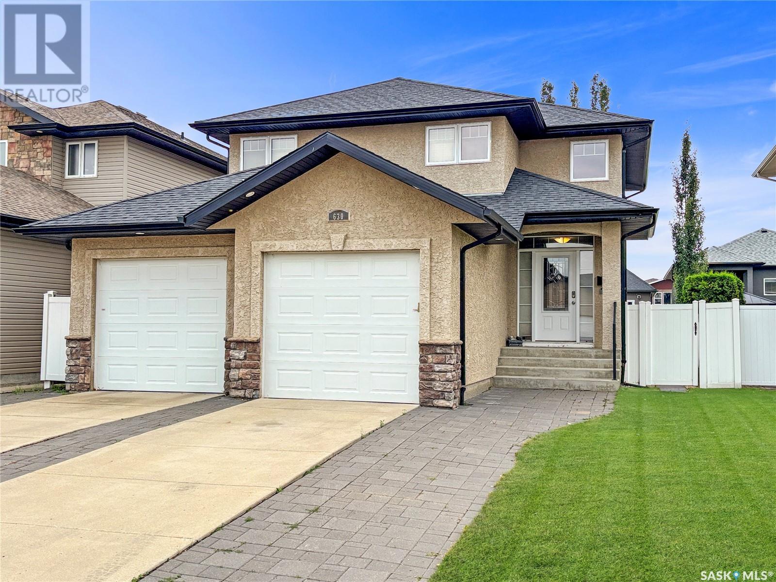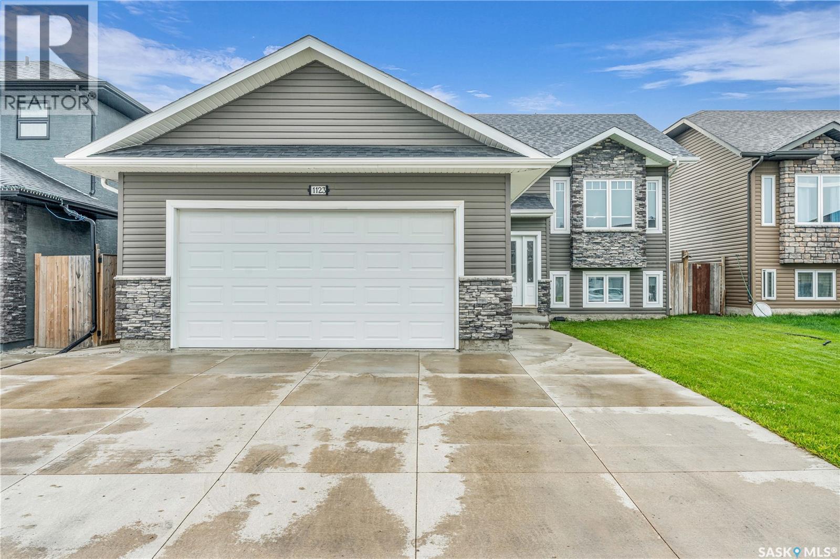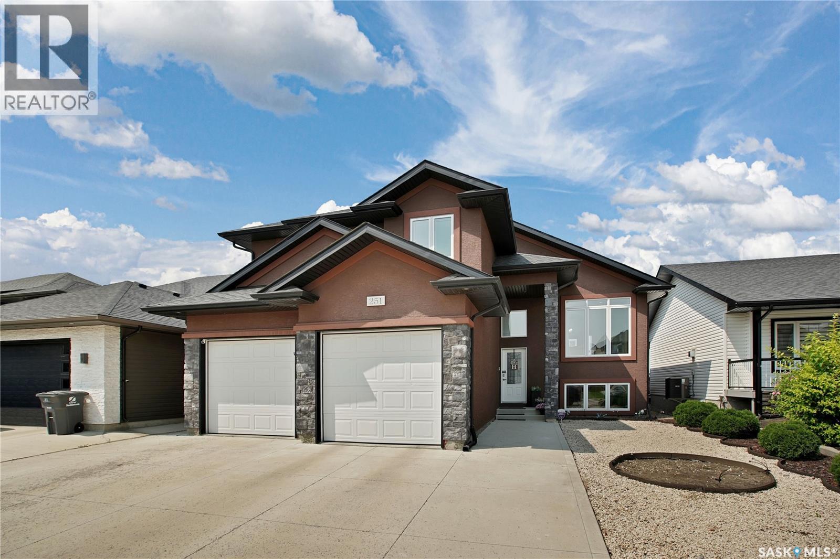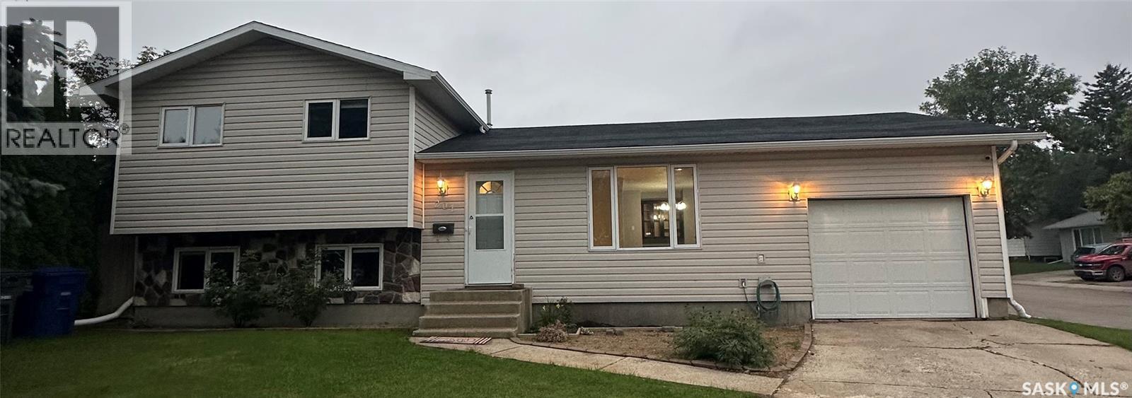Free account required
Unlock the full potential of your property search with a free account! Here's what you'll gain immediate access to:
- Exclusive Access to Every Listing
- Personalized Search Experience
- Favorite Properties at Your Fingertips
- Stay Ahead with Email Alerts

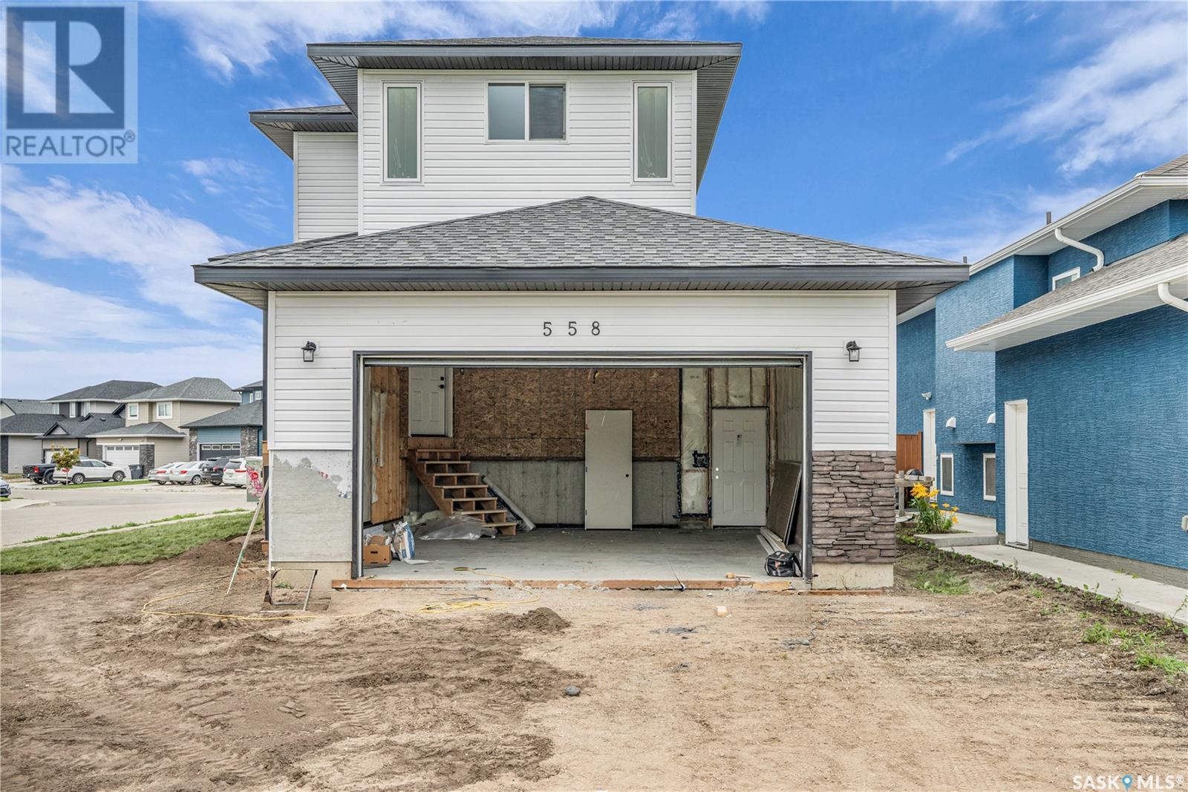
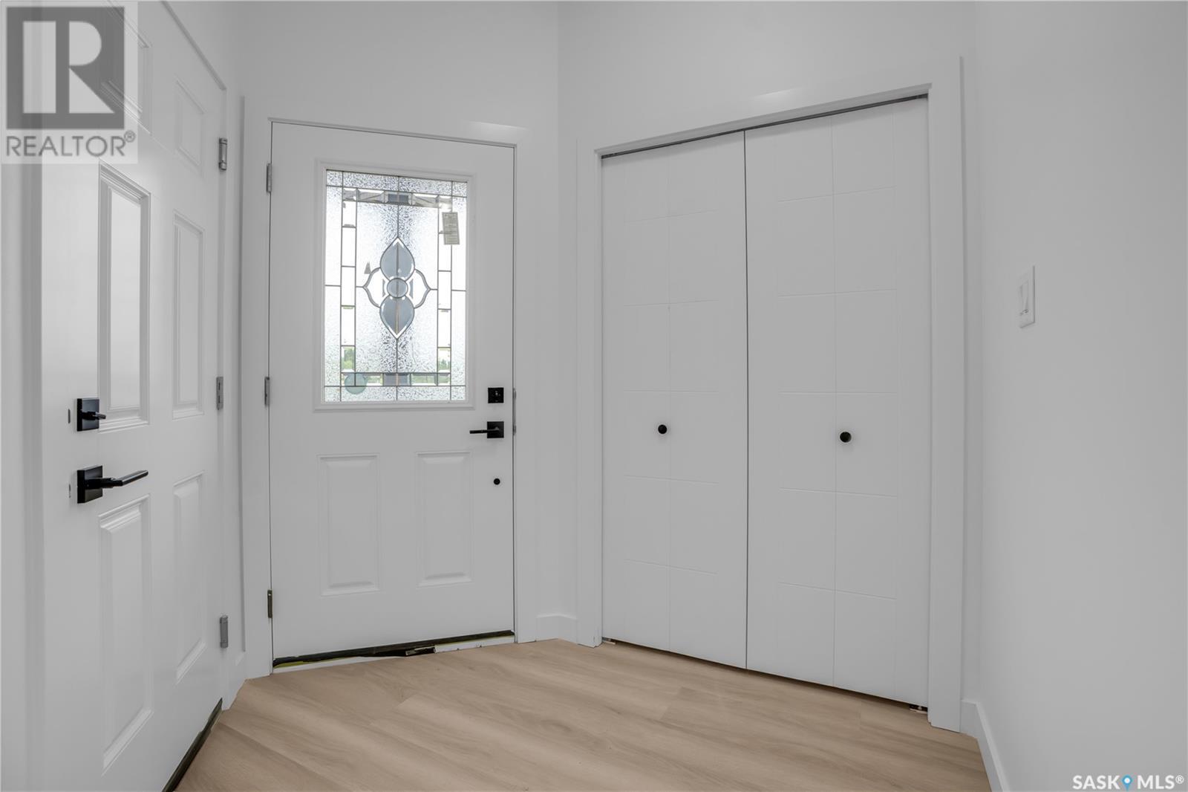
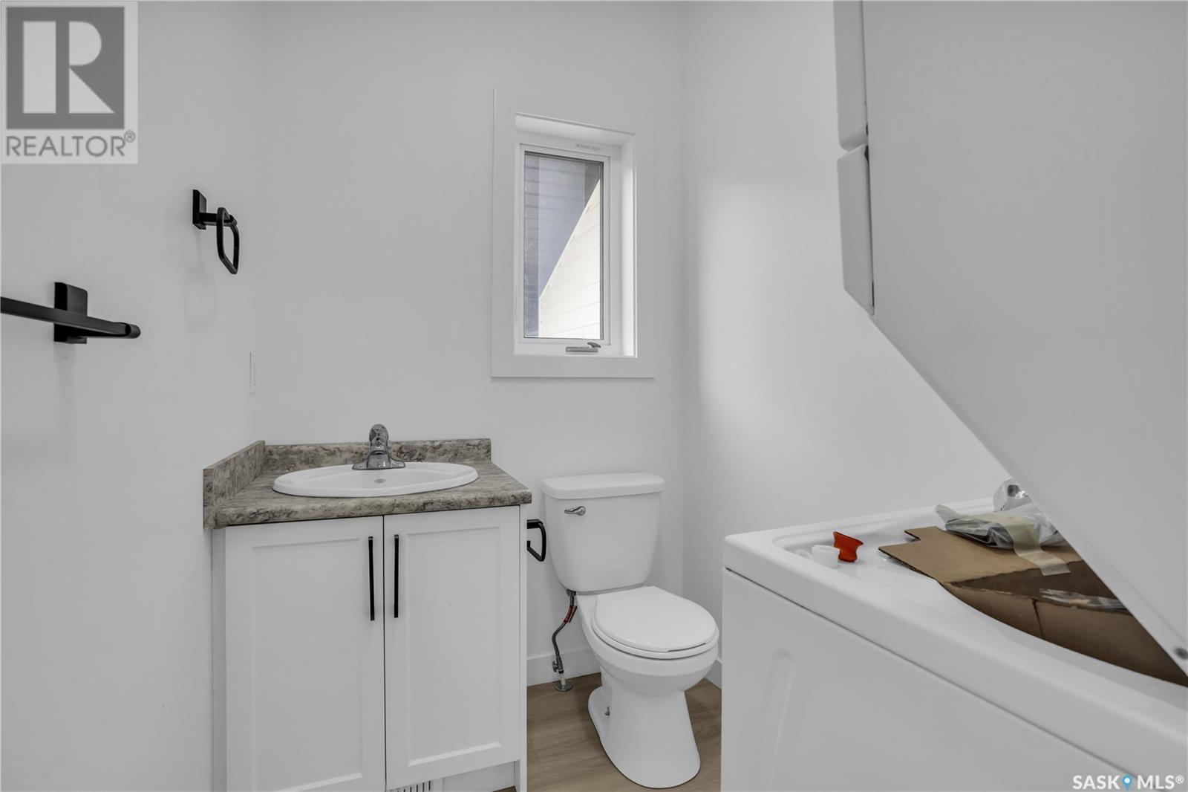
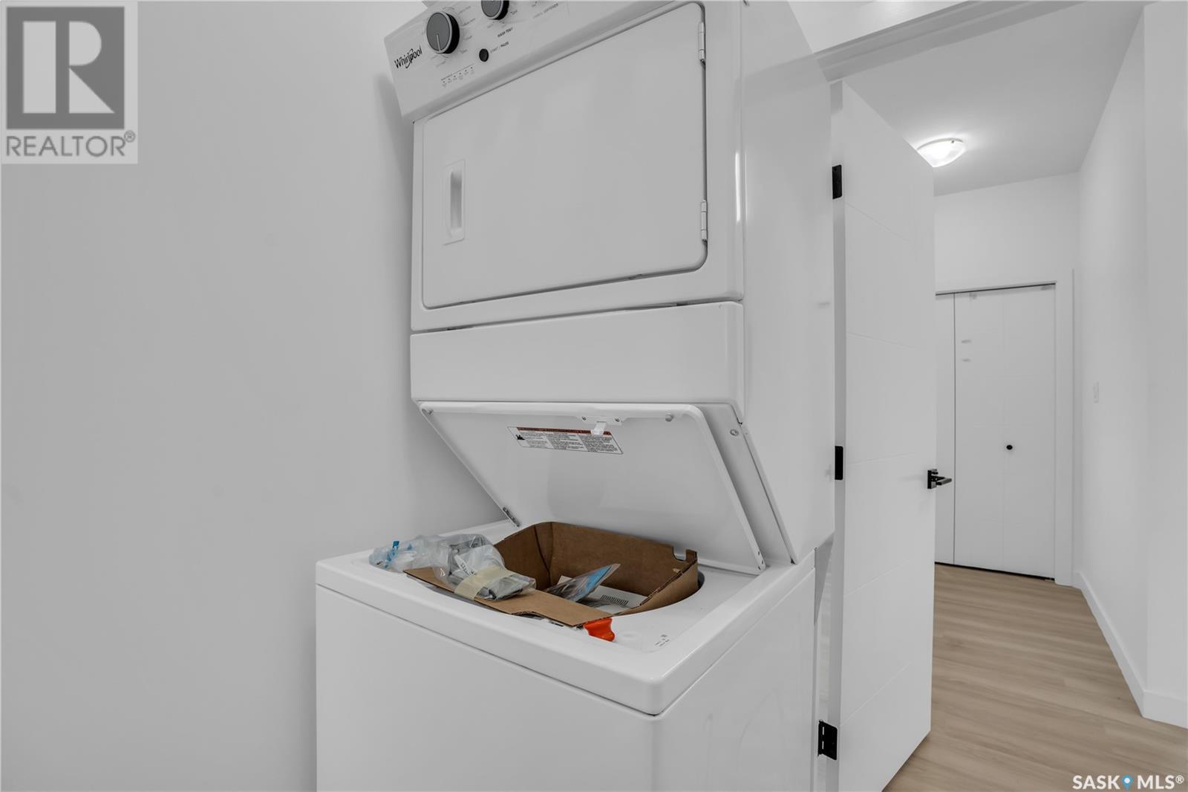
$559,900
570 Kinloch COURT
Saskatoon, Saskatchewan, Saskatchewan, S7M5X2
MLS® Number: SK008857
Property description
Wowweee!! Another innovative, Added Value home brought to by Milano Homes! Shop and compare, this is THE LOWEST price in the Parkridge extension for a fully finished upgraded home and a Legal 2 Bedroom Suite!! This Gorgeous inside corner lot offers lots of possibilities! Quality finishes abound, including full Porcelain tile flooring in large Foyer, all main floor Bathrooms, Laundry, and Tub Surrounds! Quartz countertops in main Kitchen, 9' ceilings on main, side door entry to Legal suite. Stainless steel appliances for main house, 6 White appliances for basement suite. Total of 3 Bedrooms plus Bonus room upstairs, plus Legal 2 Bedroom suite downstairs. NOTE: Ask about the possible Garden Suite option to make this one a real money maker! Price includes all taxes, All rebates assigned back to seller. Possession can be Christmas 2025! Call today!
Building information
Type
*****
Appliances
*****
Architectural Style
*****
Basement Type
*****
Constructed Date
*****
Fireplace Fuel
*****
Fireplace Present
*****
Fireplace Type
*****
Heating Fuel
*****
Size Interior
*****
Stories Total
*****
Land information
Rooms
Main level
2pc Bathroom
*****
Foyer
*****
Dining room
*****
Kitchen
*****
Other
*****
Basement
Other
*****
4pc Bathroom
*****
Bedroom
*****
Bedroom
*****
Kitchen/Dining room
*****
Second level
Laundry room
*****
4pc Bathroom
*****
4pc Ensuite bath
*****
Bedroom
*****
Bedroom
*****
Primary Bedroom
*****
Main level
2pc Bathroom
*****
Foyer
*****
Dining room
*****
Kitchen
*****
Other
*****
Basement
Other
*****
4pc Bathroom
*****
Bedroom
*****
Bedroom
*****
Kitchen/Dining room
*****
Second level
Laundry room
*****
4pc Bathroom
*****
4pc Ensuite bath
*****
Bedroom
*****
Bedroom
*****
Primary Bedroom
*****
Courtesy of RE/MAX Saskatoon
Book a Showing for this property
Please note that filling out this form you'll be registered and your phone number without the +1 part will be used as a password.
