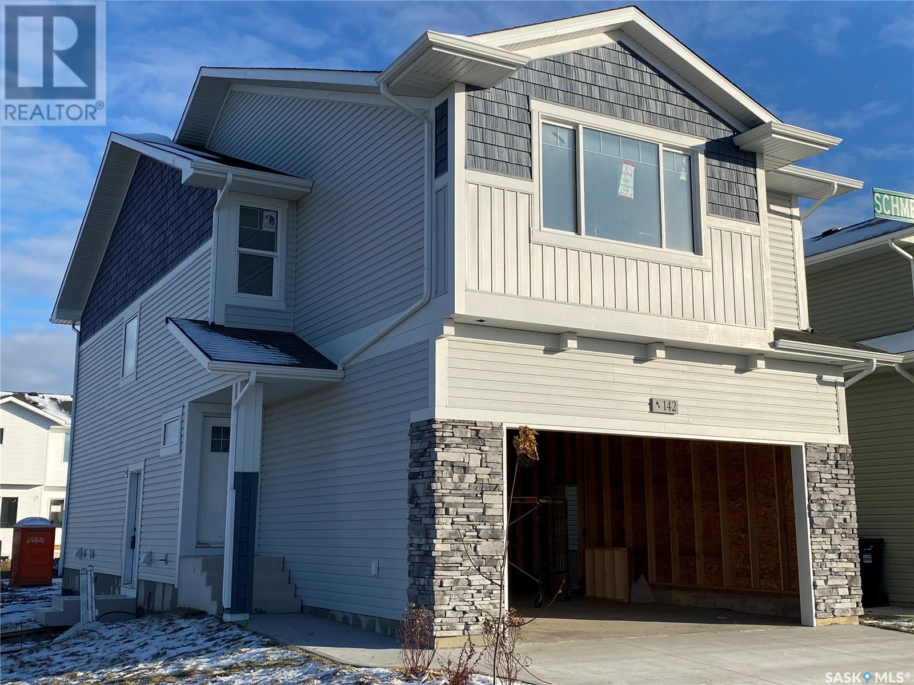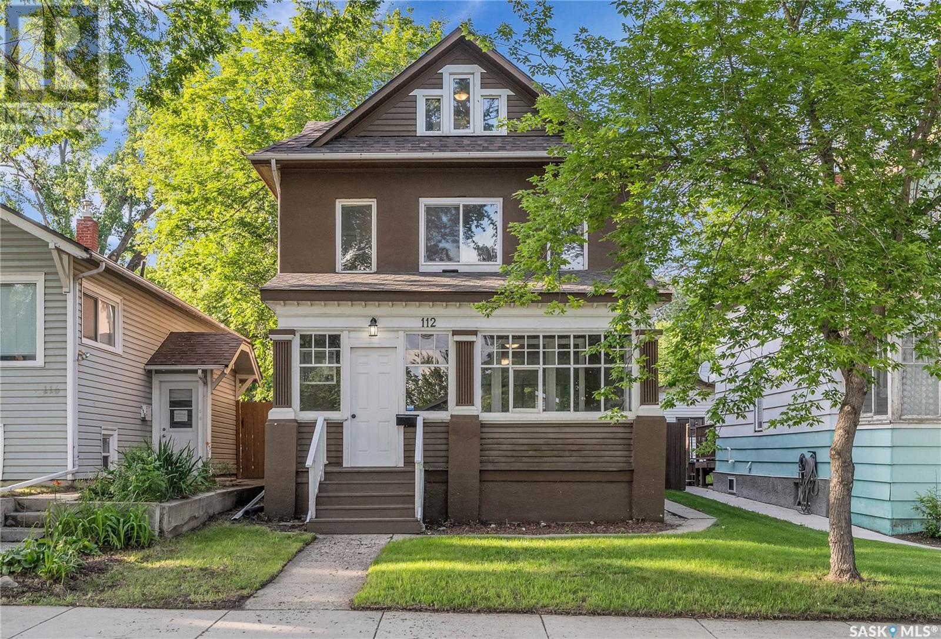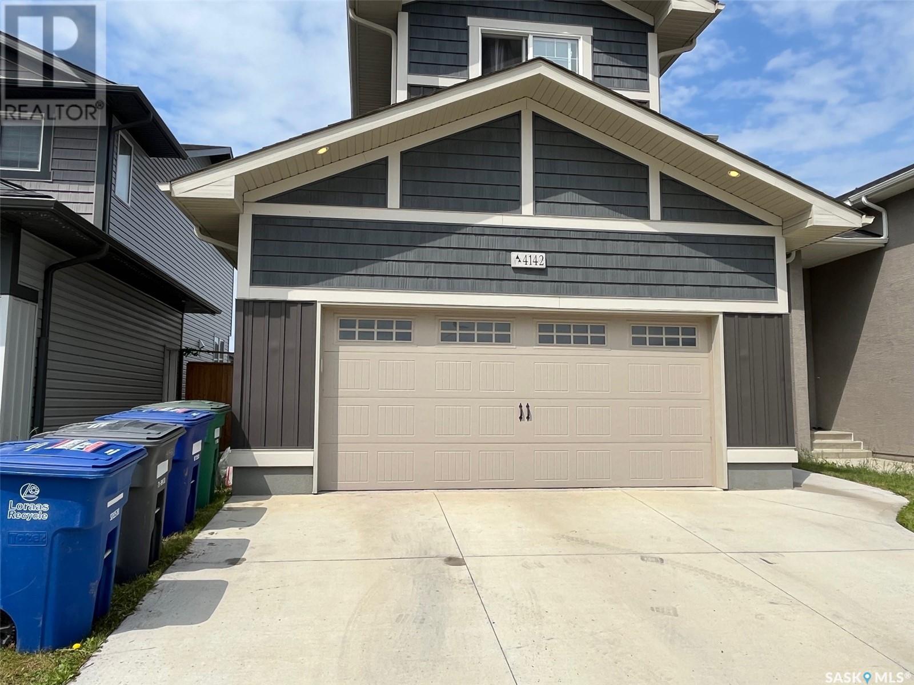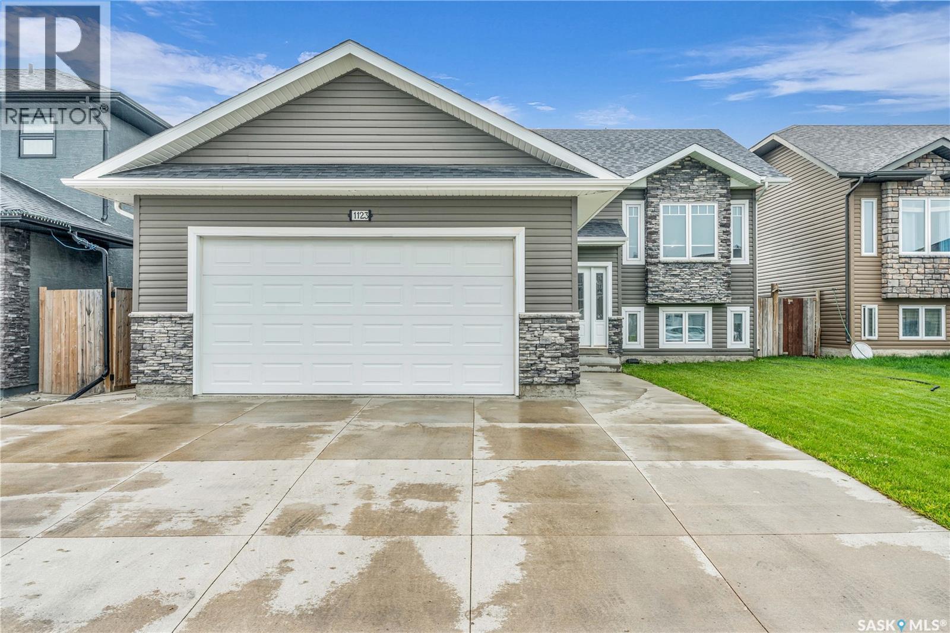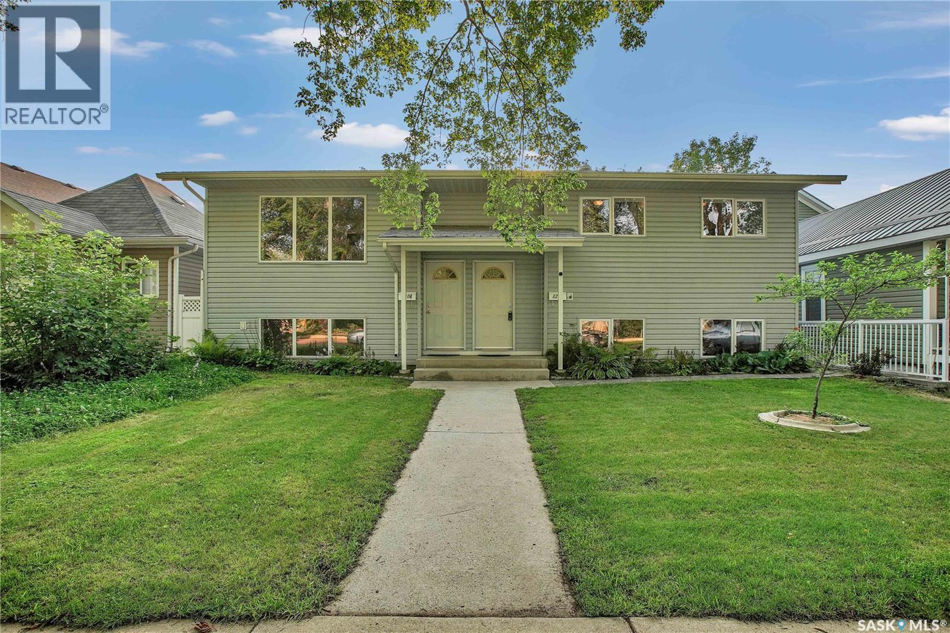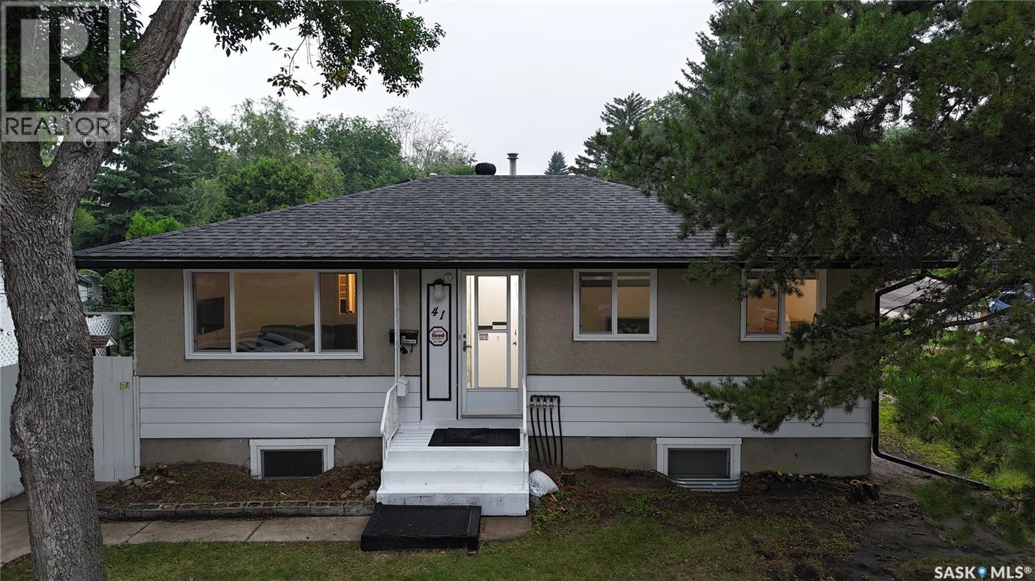Free account required
Unlock the full potential of your property search with a free account! Here's what you'll gain immediate access to:
- Exclusive Access to Every Listing
- Personalized Search Experience
- Favorite Properties at Your Fingertips
- Stay Ahead with Email Alerts
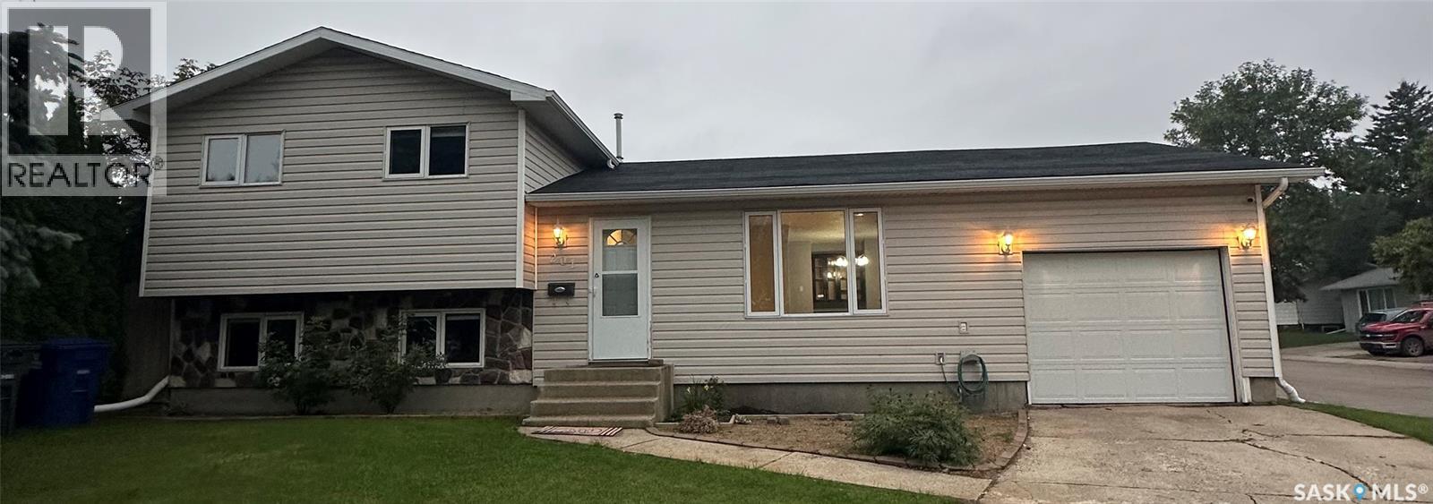
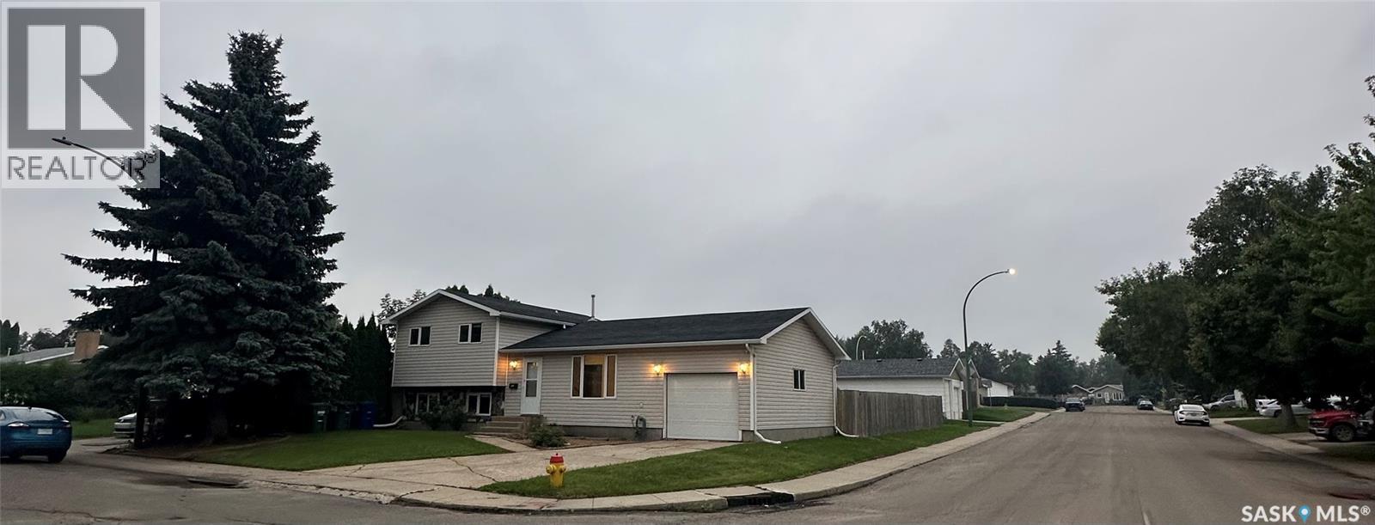
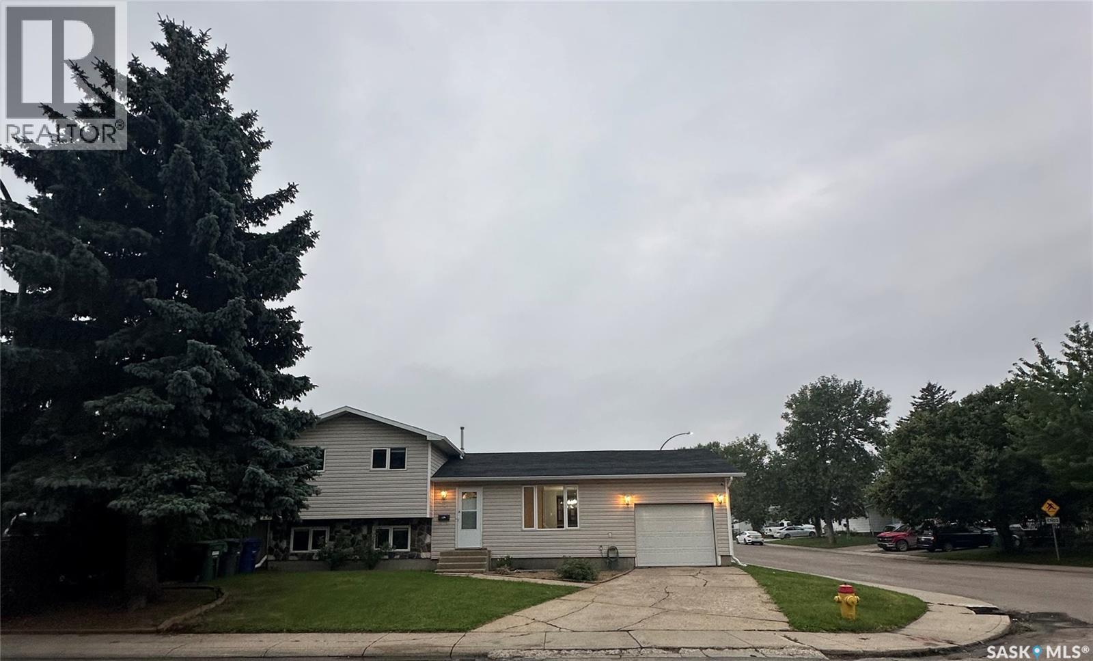
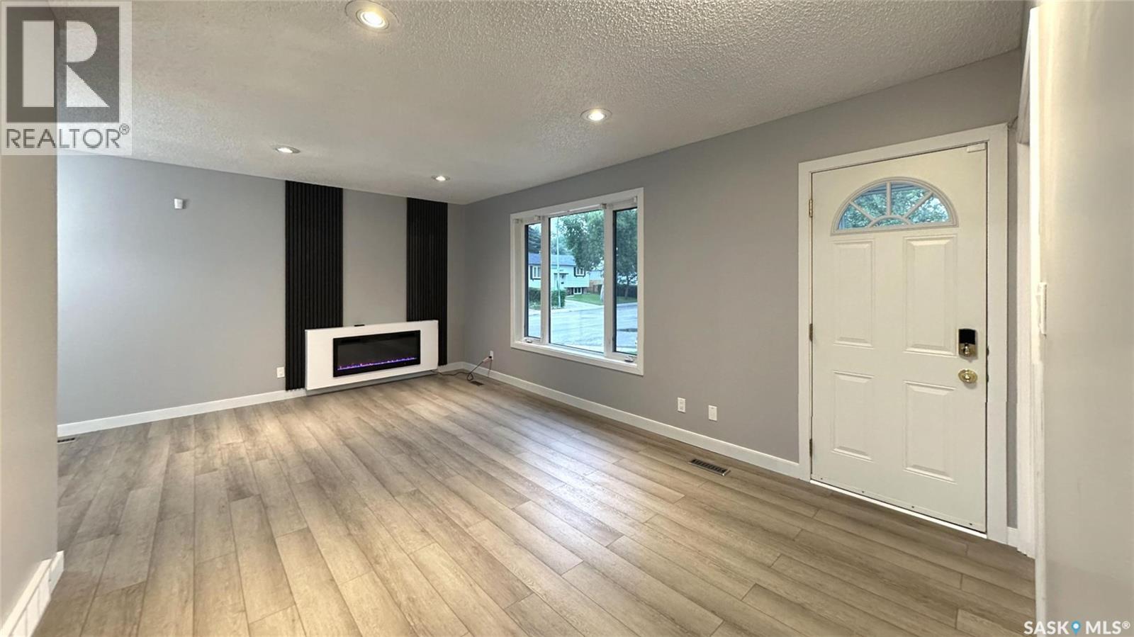
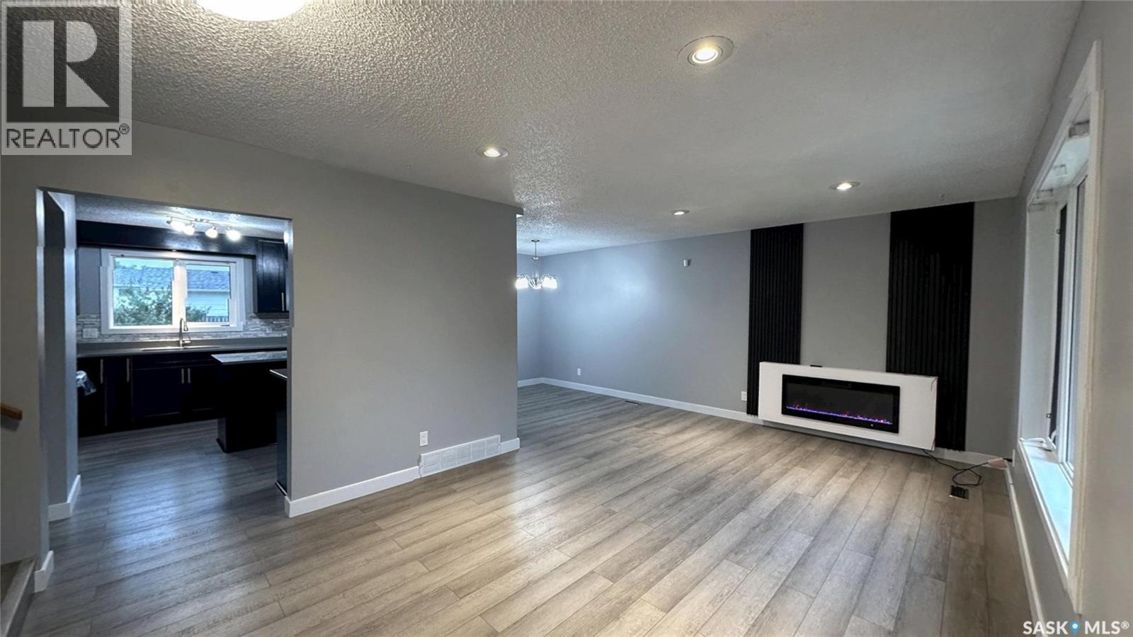
$479,900
201 Haviland CRESCENT
Saskatoon, Saskatchewan, Saskatchewan, S7L5B1
MLS® Number: SK015473
Property description
Gorgeous 4 level split recently renovated in the desirable neighborhood of Pacific Heights. As you walk-in the spacious living room, you will be welcomed with plenty of natural light & a great view of the park. The adjacent modern kitchen boasts quartz counter top with contrasted back splash & stainless steel appliances (stove & dishwasher are brand new). The formal dinning room is next to the kitchen & can fit a 8 persons dinning table. On the 2nd level, there are 2 large bedrooms, a 4 piece bathroom & a huge master bedroom with a 2 piece en-suite. 3rd level is well let with natural light, a features a large family room & a huge bedroom. The basement offers an office, a cold storage, mechanical room, & the 5th bedroom (window is being cut & installed after receiving the permit from the city) The oversized attached garage can fit any large trucks or SUVs and still have space for tools & storage. The recent renovations include: new flooring, new paint throughout the house & the kitchen cabinets, addition of 2 new bedrooms. This corner property is sitting right across the Atlantic park & close to multiple schools. Other amenities include The shops of South Kensington, Confederation mall, & easy access to the Circle drive. This home will impress you with it's condition, location, plus all the amazing amenities. See the 3D virtual tour and book a showing to view in person.
Building information
Type
*****
Appliances
*****
Basement Development
*****
Basement Type
*****
Constructed Date
*****
Construction Style Split Level
*****
Cooling Type
*****
Fireplace Fuel
*****
Fireplace Present
*****
Fireplace Type
*****
Heating Fuel
*****
Heating Type
*****
Size Interior
*****
Land information
Fence Type
*****
Landscape Features
*****
Size Frontage
*****
Size Irregular
*****
Size Total
*****
Rooms
Main level
Dining room
*****
Kitchen
*****
Living room
*****
Basement
Laundry room
*****
Storage
*****
Den
*****
3pc Bathroom
*****
Bedroom
*****
Third level
Bedroom
*****
Family room
*****
Second level
4pc Bathroom
*****
Bedroom
*****
Bedroom
*****
2pc Ensuite bath
*****
Primary Bedroom
*****
Courtesy of RE/MAX Saskatoon
Book a Showing for this property
Please note that filling out this form you'll be registered and your phone number without the +1 part will be used as a password.
