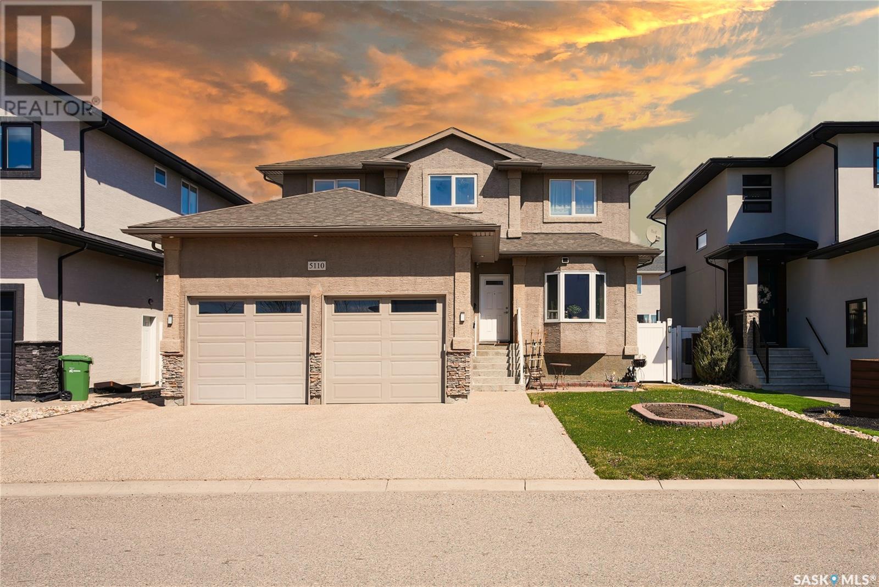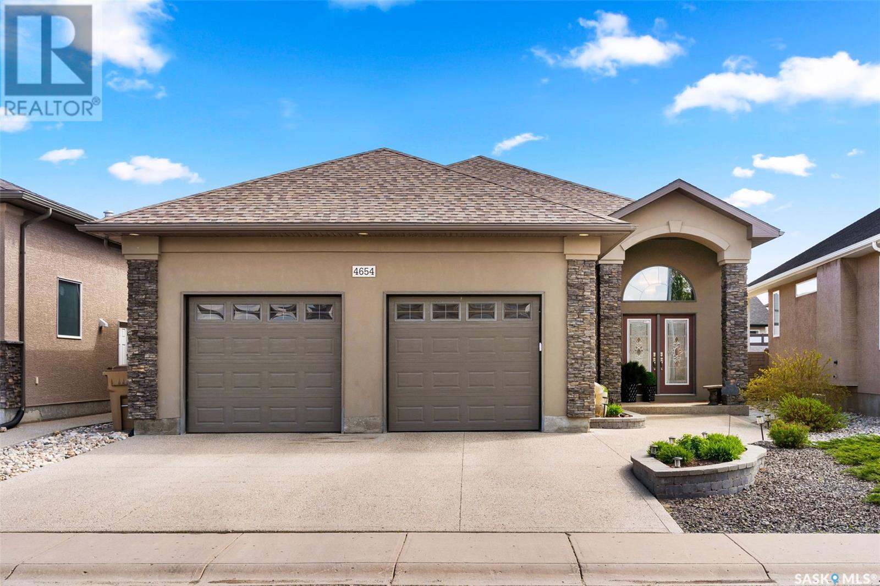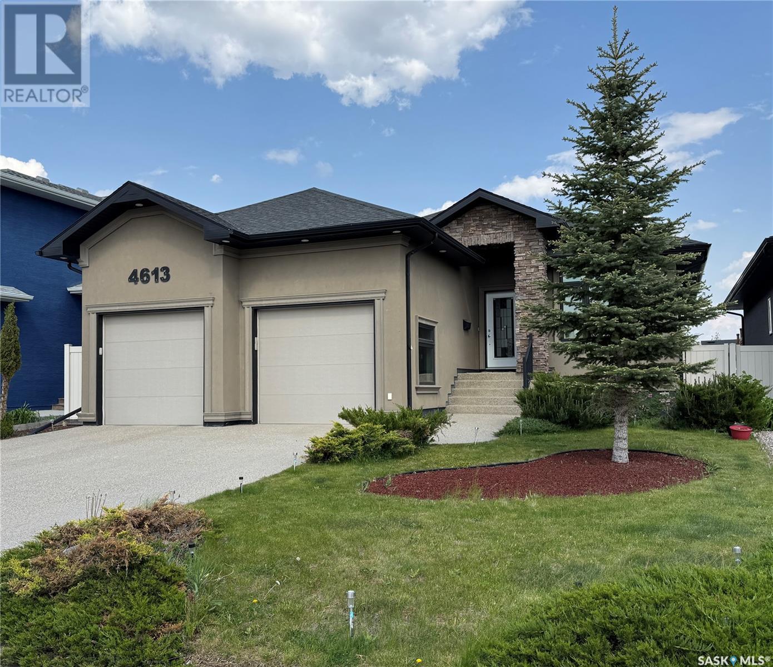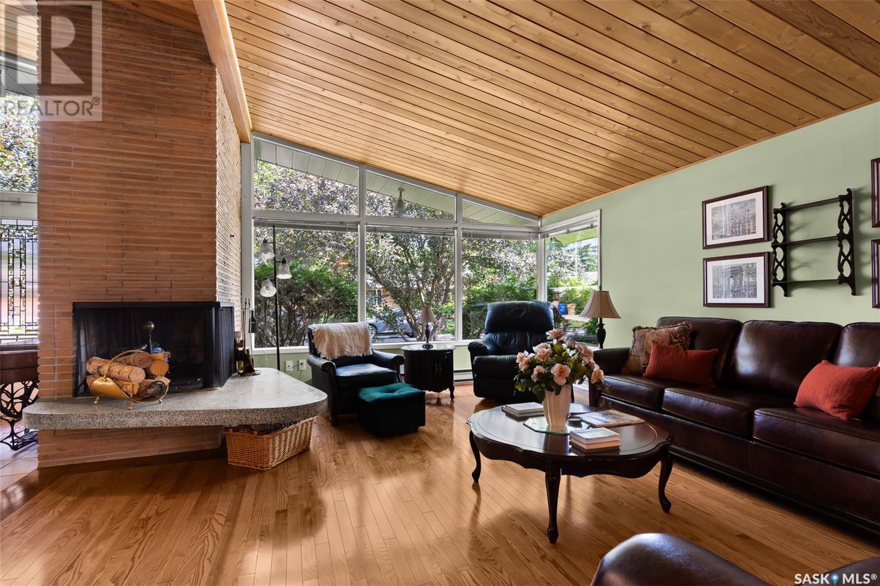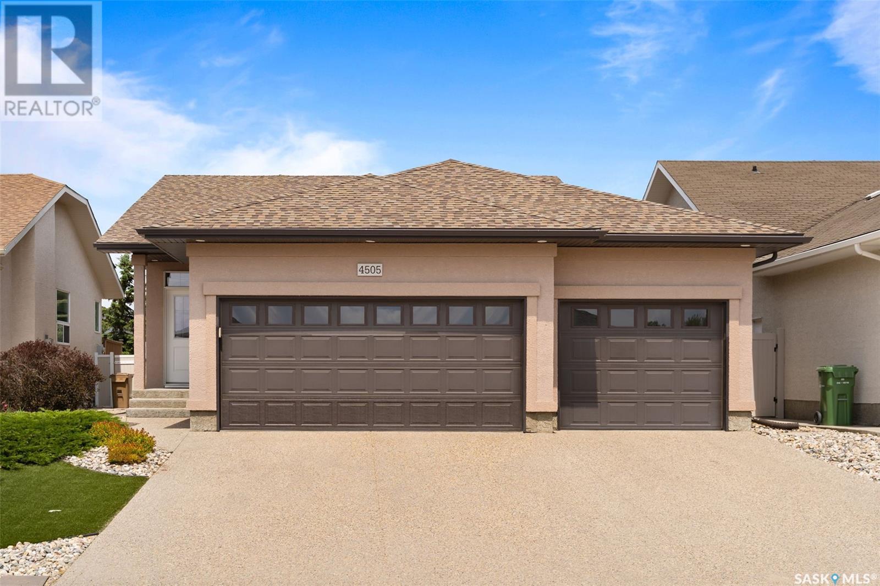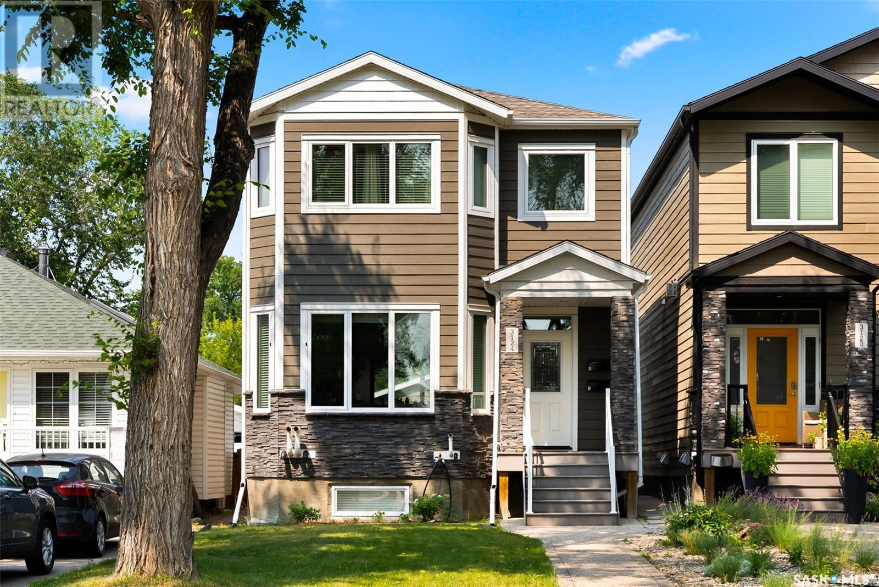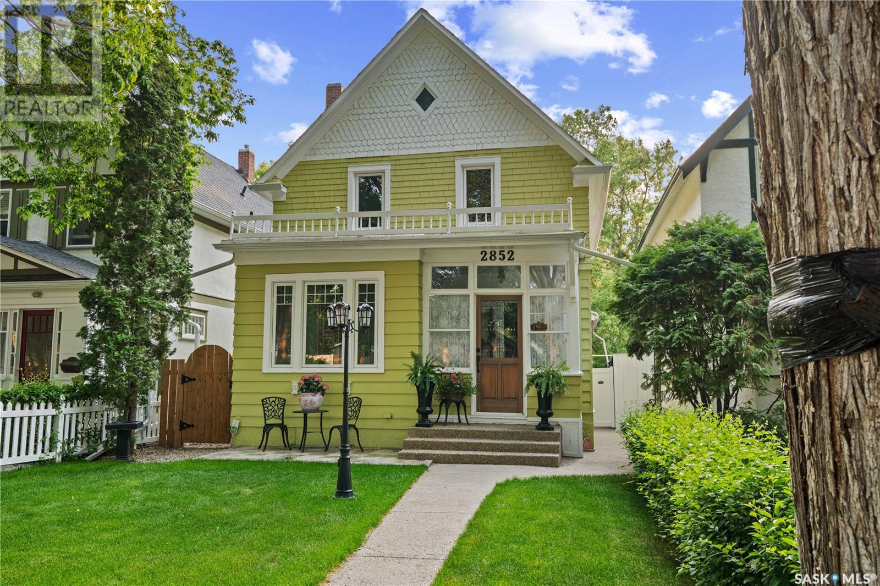Free account required
Unlock the full potential of your property search with a free account! Here's what you'll gain immediate access to:
- Exclusive Access to Every Listing
- Personalized Search Experience
- Favorite Properties at Your Fingertips
- Stay Ahead with Email Alerts
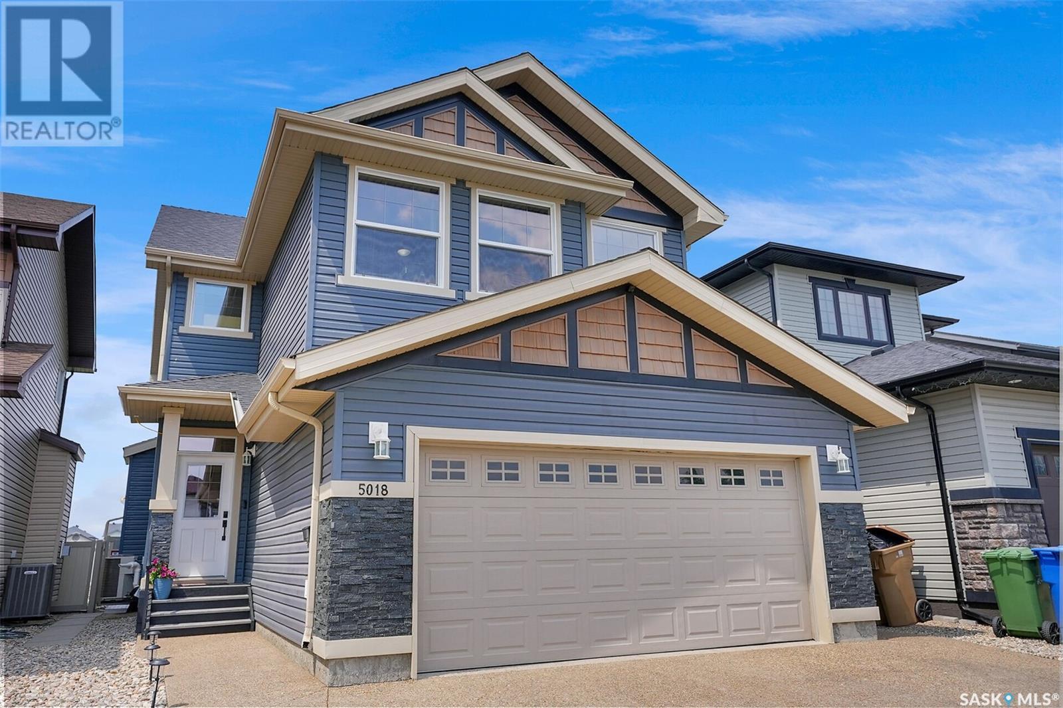
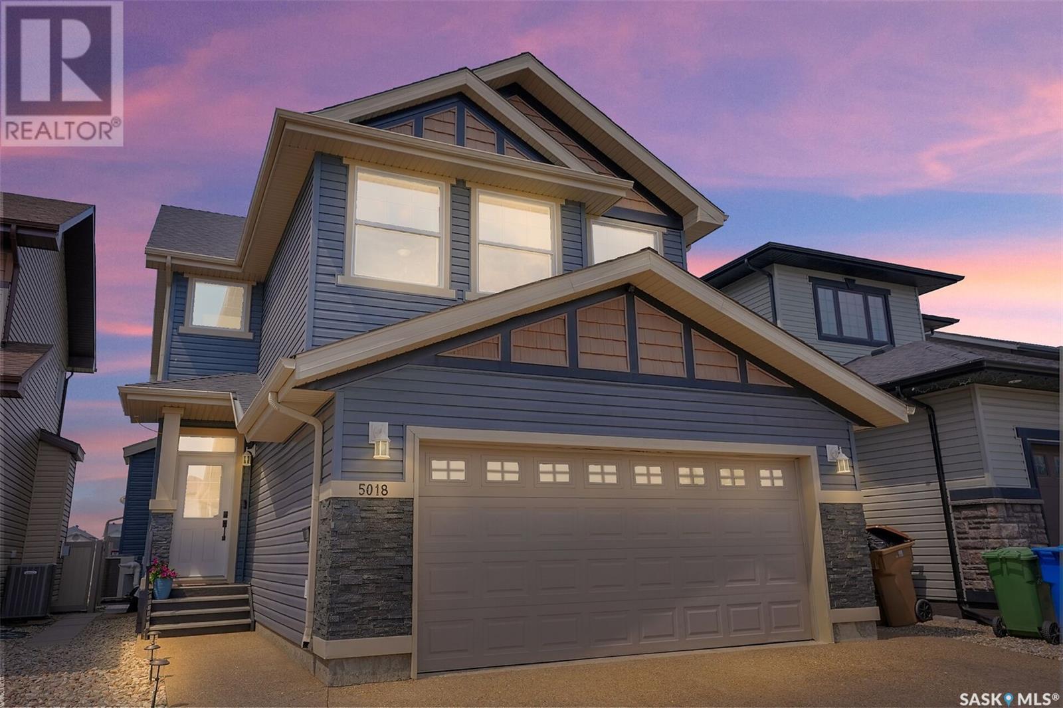
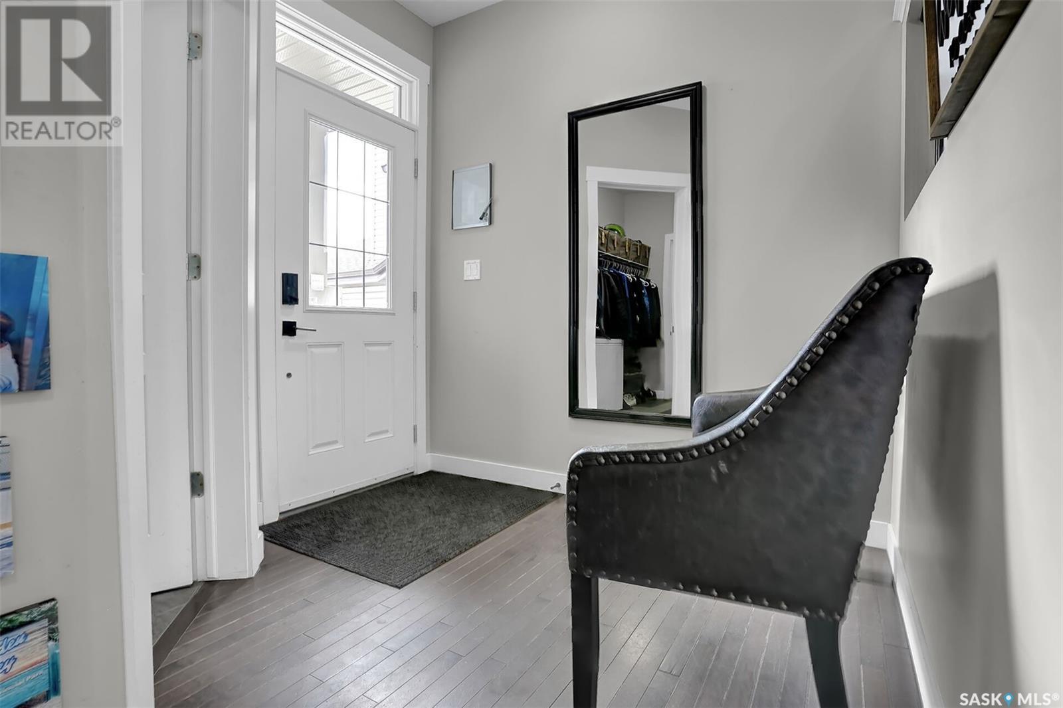
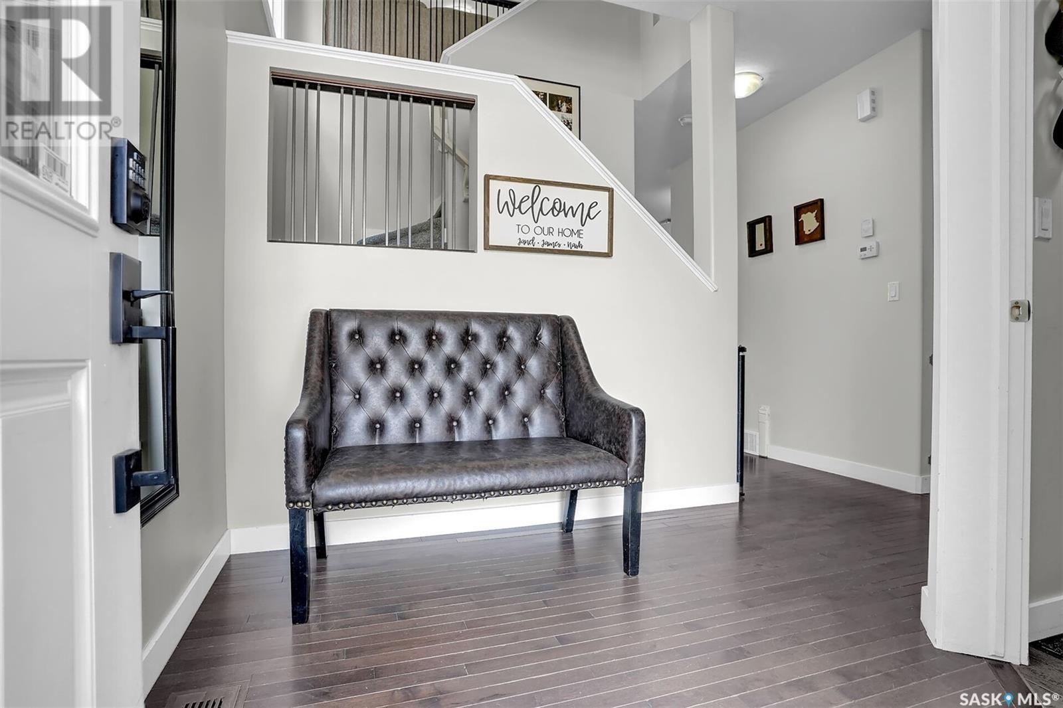
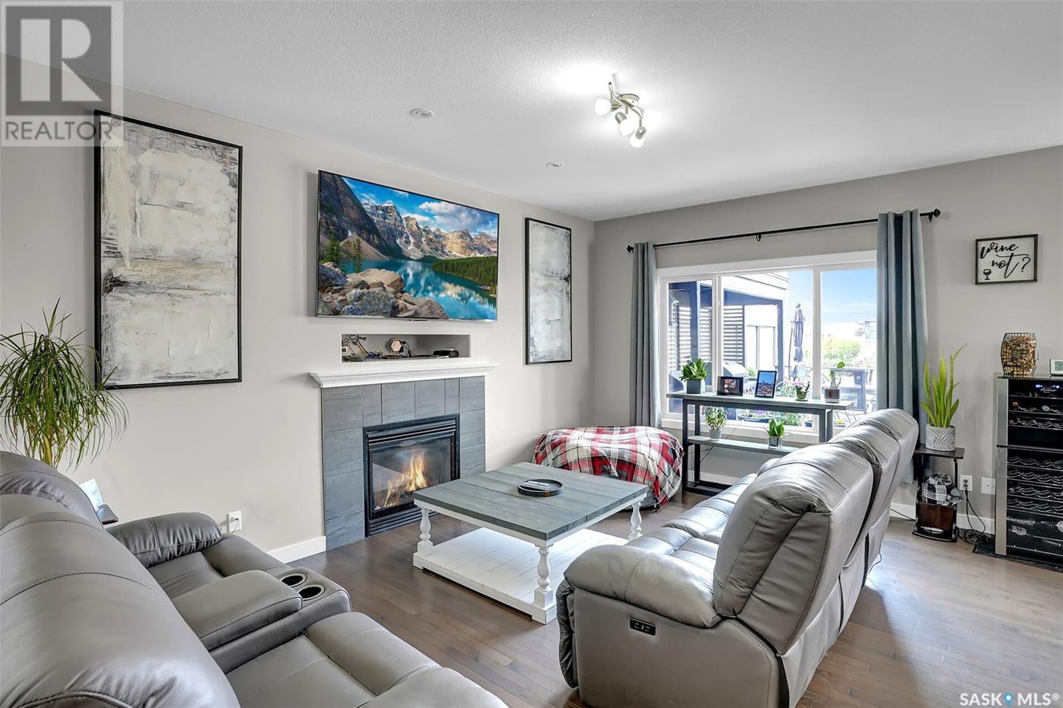
$649,900
5018 Padwick ROAD
Regina, Saskatchewan, Saskatchewan, S4W0C4
MLS® Number: SK008258
Property description
Looking for more room for your growing family? This beautifully designed 2,100+ sq ft 2 storey offers 4 bedrooms, 4 bathrooms and a heated double attached garage, all situated on a desirable lot backing green space with walking paths—and directly across from McKenna Park. Step into a welcoming foyer with a generous walk-through closet that connects seamlessly to the mudroom/laundry room and garage entrance—perfect for busy family life. The open-concept main floor features a bright, inviting living room with a gas fireplace, a spacious kitchen with espresso cabinetry, stainless steel appliances, granite countertops, a large island and a walk-through pantry. The adjacent dining area offers direct access to a large covered deck, where you’ll enjoy stunning views of the fenced backyard and open green space beyond. A convenient 2-piece bathroom completes the main level. Upstairs, you’ll find a versatile bonus room, a spacious primary suite with a large walk-in closet and a luxurious 4-piece ensuite, plus 2 additional bedrooms—both with their own walk-in closets, and a 4-piece main bathroom. The fully finished basement includes a comfortable family room, a 4th bedroom, office space and a storage room with a sink, along with an additional 2-piece bathroom. Notable features and upgrades include: New shingles in 2018, Large covered deck—perfect for outdoor entertaining, Backs walking path and green space, Fantastic location across from McKenna Park. This home truly offers space, functionality and location—ideal for modern family living.... As per the Seller’s direction, all offers will be presented on 2025-06-07 at 5:00 PM
Building information
Type
*****
Appliances
*****
Architectural Style
*****
Basement Development
*****
Basement Type
*****
Constructed Date
*****
Cooling Type
*****
Fireplace Fuel
*****
Fireplace Present
*****
Fireplace Type
*****
Heating Fuel
*****
Heating Type
*****
Size Interior
*****
Stories Total
*****
Land information
Fence Type
*****
Landscape Features
*****
Size Irregular
*****
Size Total
*****
Rooms
Main level
Living room
*****
Dining room
*****
Kitchen
*****
Laundry room
*****
2pc Bathroom
*****
Basement
Storage
*****
Office
*****
Bedroom
*****
2pc Bathroom
*****
Other
*****
Second level
4pc Bathroom
*****
Bedroom
*****
Bedroom
*****
4pc Ensuite bath
*****
Primary Bedroom
*****
Bonus Room
*****
Main level
Living room
*****
Dining room
*****
Kitchen
*****
Laundry room
*****
2pc Bathroom
*****
Basement
Storage
*****
Office
*****
Bedroom
*****
2pc Bathroom
*****
Other
*****
Second level
4pc Bathroom
*****
Bedroom
*****
Bedroom
*****
4pc Ensuite bath
*****
Primary Bedroom
*****
Bonus Room
*****
Main level
Living room
*****
Dining room
*****
Kitchen
*****
Laundry room
*****
2pc Bathroom
*****
Basement
Storage
*****
Office
*****
Bedroom
*****
2pc Bathroom
*****
Other
*****
Second level
4pc Bathroom
*****
Bedroom
*****
Bedroom
*****
4pc Ensuite bath
*****
Primary Bedroom
*****
Bonus Room
*****
Courtesy of Brent Ackerman Realty Ltd.
Book a Showing for this property
Please note that filling out this form you'll be registered and your phone number without the +1 part will be used as a password.
