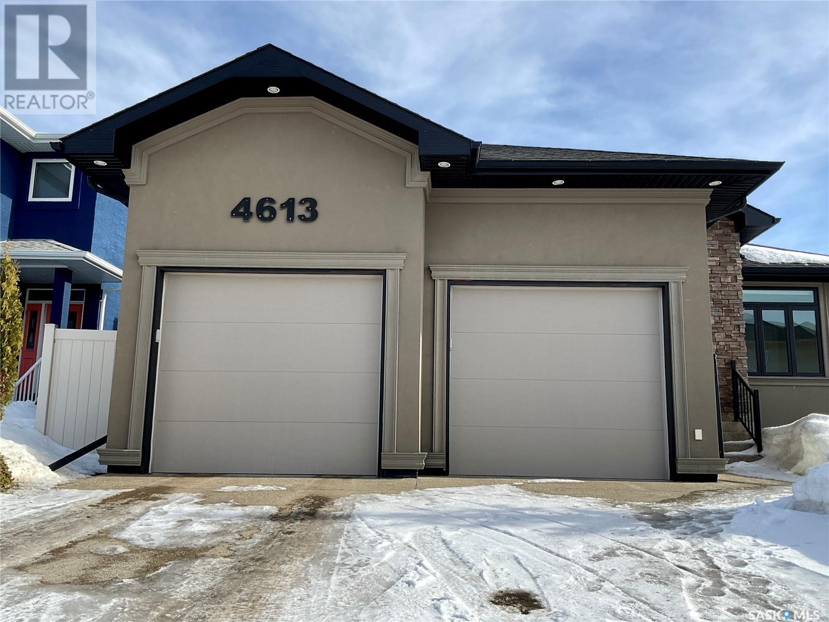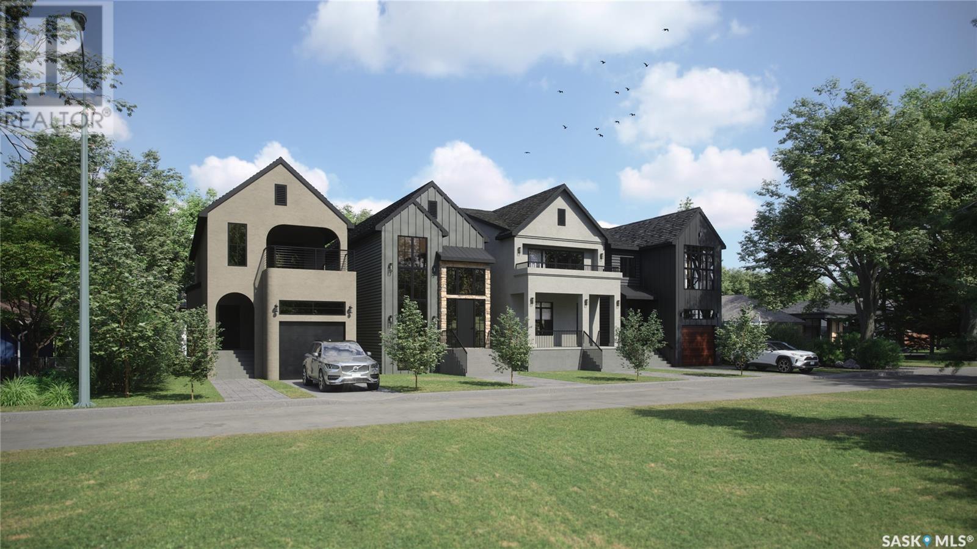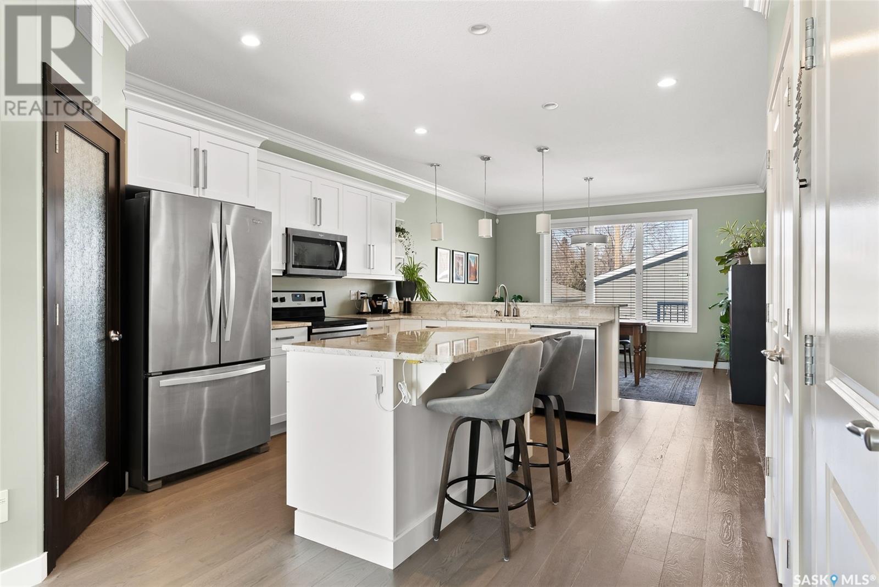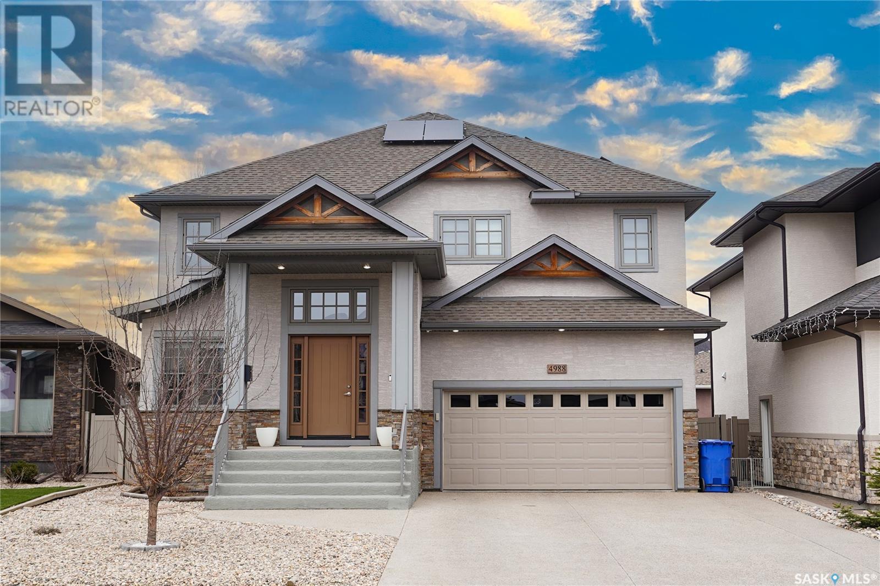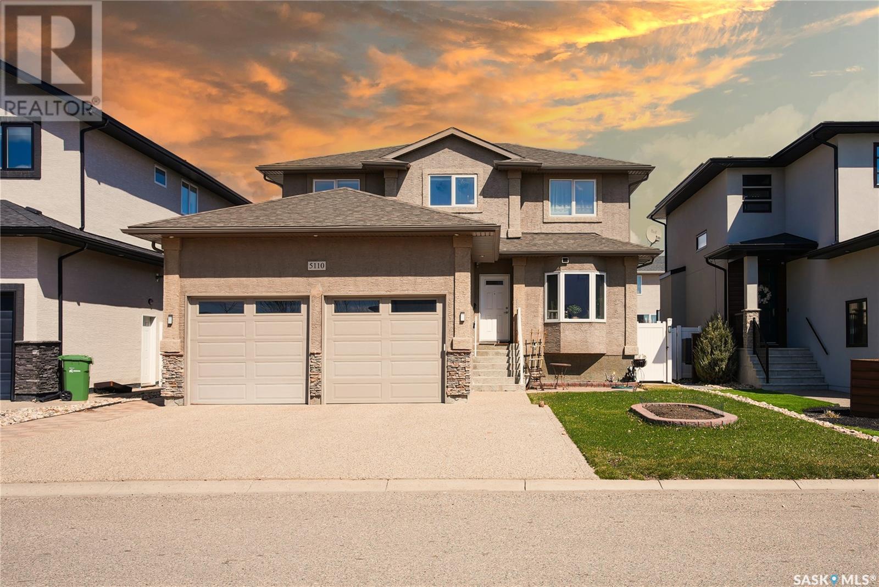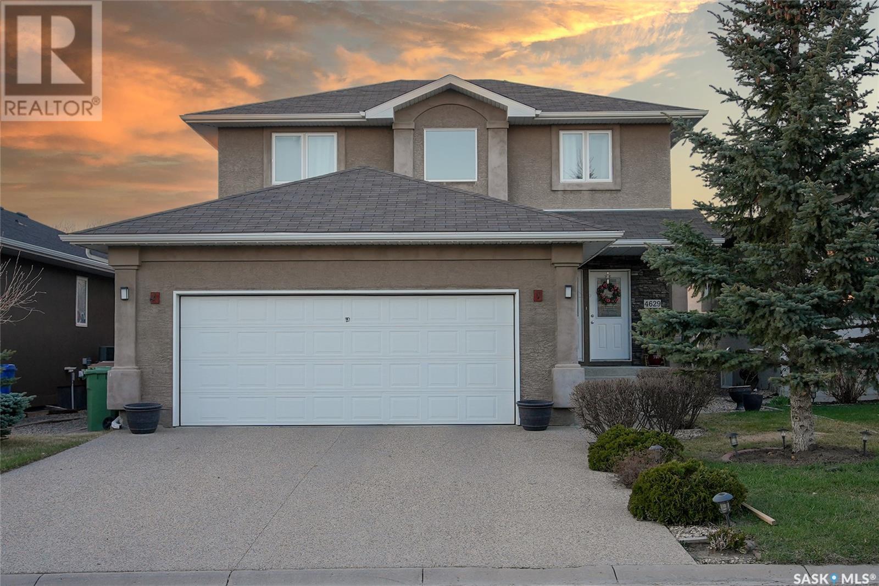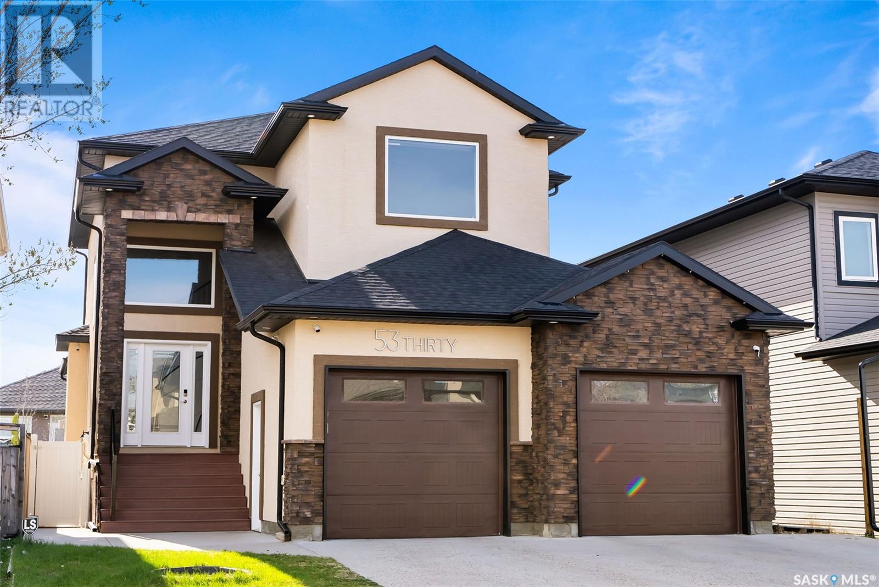Free account required
Unlock the full potential of your property search with a free account! Here's what you'll gain immediate access to:
- Exclusive Access to Every Listing
- Personalized Search Experience
- Favorite Properties at Your Fingertips
- Stay Ahead with Email Alerts
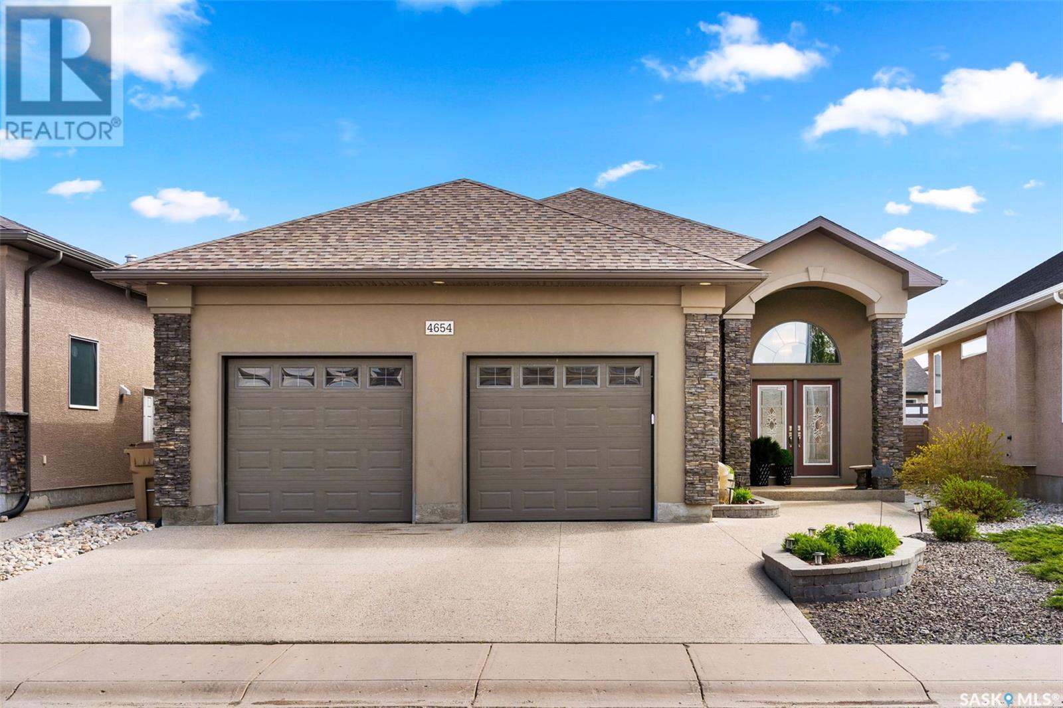
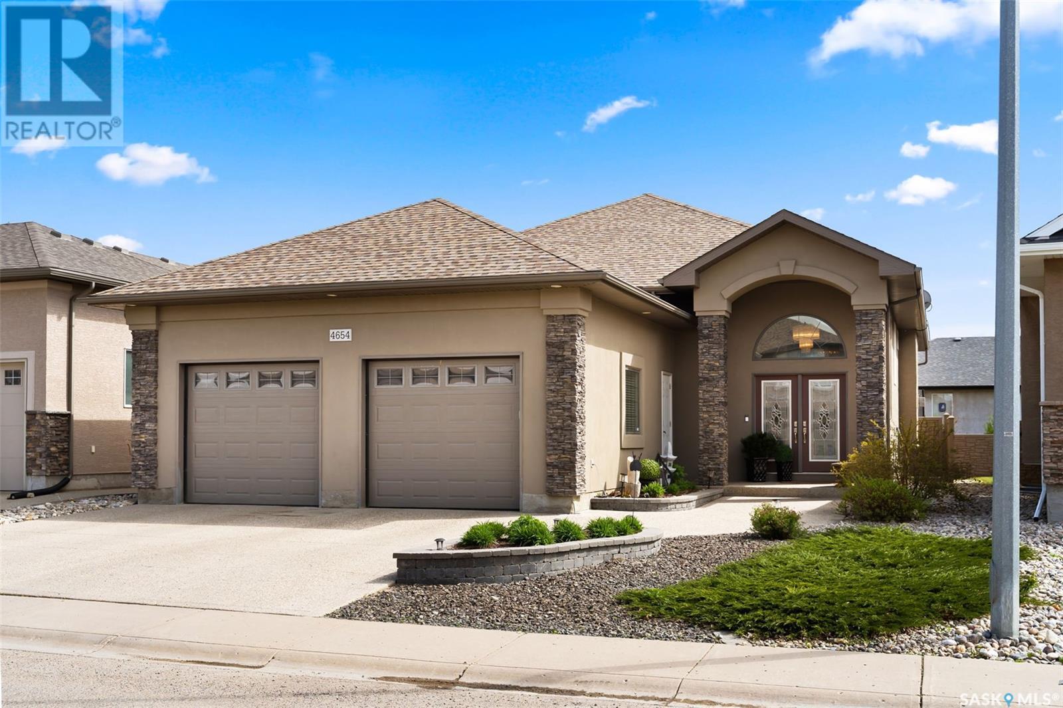
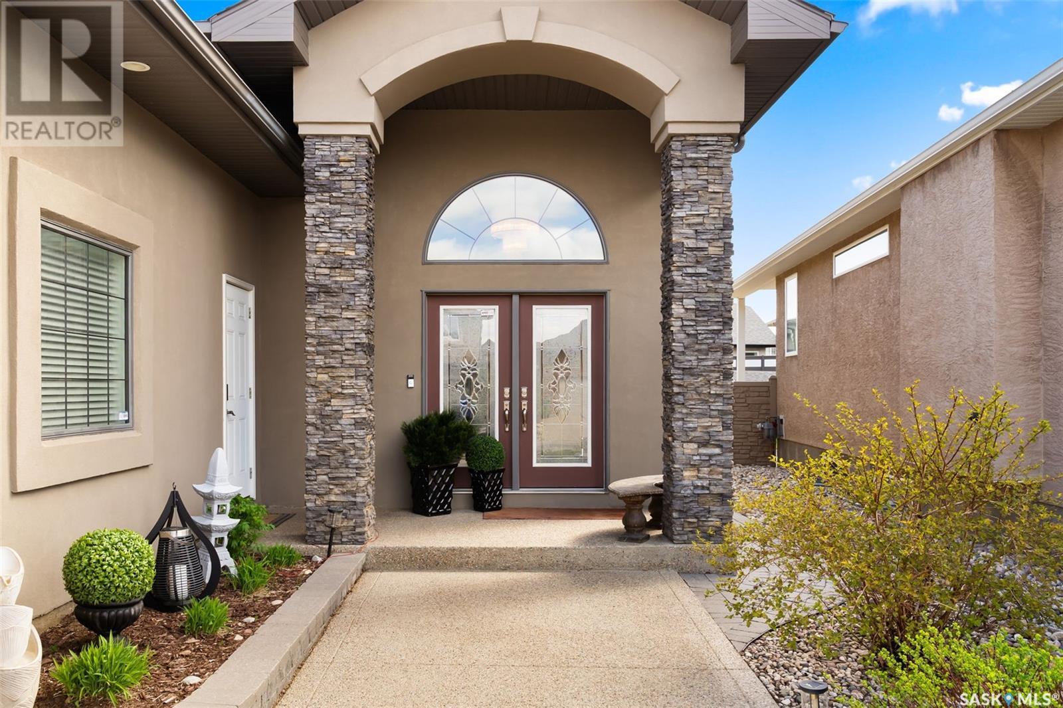
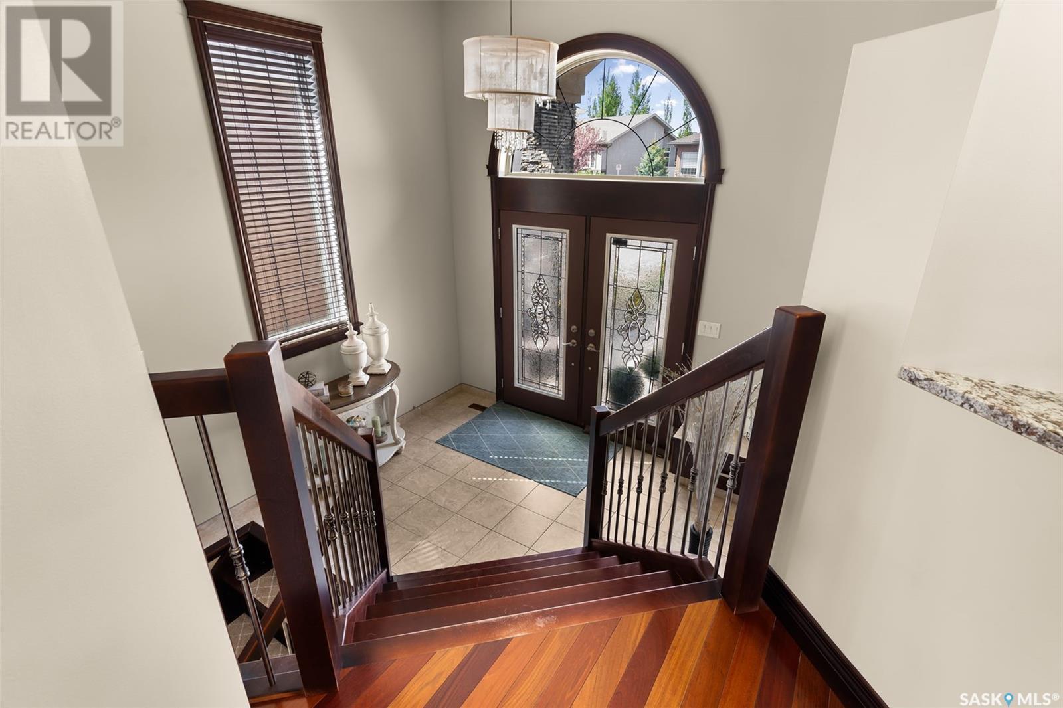
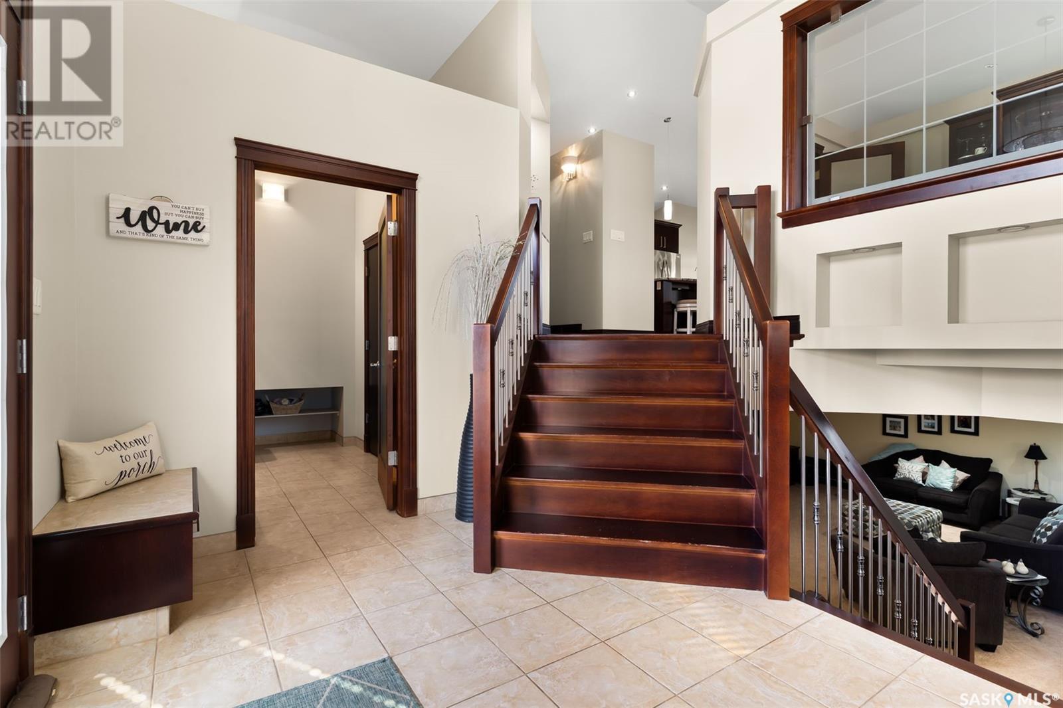
$695,000
4654 Malcolm DRIVE
Regina, Saskatchewan, Saskatchewan, S4W0B3
MLS® Number: SK005984
Property description
This stunning custom-built home by Ripplinger Homes showcases superior craftsmanship, premium materials, and meticulous attention to detail throughout. From the moment you arrive, the impressive curb appeal sets the tone for what awaits inside. Step into a spacious front entry that connects seamlessly to a functional mudroom—ideal for keeping daily life organized. The heart of the home is the expansive great room, where soaring vaulted ceilings unite the kitchen, dining area, living room, and a cozy den, creating a bright and open atmosphere. The rest of the main floor features 9' ceilings and rich Brazilian cherry hardwood flooring throughout most areas. The chef-inspired island kitchen boasts custom maple cabinetry, granite countertops, a stylish tile backsplash, and high-end appliances including a built-in oven, microwave, dishwasher, 5-burner Jenn-Air gas cooktop, and range hood. The inviting living room centers around a gas fireplace flanked by a custom built-in entertainment unit. Adjacent, the dining area leads to a fully covered composite deck—perfect for year-round enjoyment. Southern exposure and large windows flood the great room with natural light. The main floor also includes a spacious primary suite with a walk-in closet and a luxurious spa-like ensuite featuring a corner soaker tub and separate shower. A second bedroom, main bathroom, and convenient laundry room with a sink complete the main level. The fully developed lower level offers an expansive family room with a bar area and sit-up island, two generously sized bedrooms, a full bathroom, and ample storage space. Large windows ensure the basement feels bright and welcoming. Additional features include a fully finished, heated, oversized double attached garage, professionally landscaped yard with vinyl fencing, low-maintenance synthetic turf in the backyard, a ground-level patio, and is built on pile... As per the Seller’s direction, all offers will be presented on 2025-05-20 at 4:45 PM
Building information
Type
*****
Appliances
*****
Architectural Style
*****
Basement Development
*****
Basement Type
*****
Constructed Date
*****
Cooling Type
*****
Fireplace Fuel
*****
Fireplace Present
*****
Fireplace Type
*****
Fire Protection
*****
Heating Fuel
*****
Heating Type
*****
Size Interior
*****
Land information
Fence Type
*****
Size Irregular
*****
Size Total
*****
Rooms
Main level
Mud room
*****
Laundry room
*****
4pc Ensuite bath
*****
Primary Bedroom
*****
Bedroom
*****
4pc Bathroom
*****
Den
*****
Kitchen
*****
Dining room
*****
Living room
*****
Basement
Bedroom
*****
3pc Bathroom
*****
Other
*****
Bedroom
*****
Other
*****
Main level
Mud room
*****
Laundry room
*****
4pc Ensuite bath
*****
Primary Bedroom
*****
Bedroom
*****
4pc Bathroom
*****
Den
*****
Kitchen
*****
Dining room
*****
Living room
*****
Basement
Bedroom
*****
3pc Bathroom
*****
Other
*****
Bedroom
*****
Other
*****
Main level
Mud room
*****
Laundry room
*****
4pc Ensuite bath
*****
Primary Bedroom
*****
Bedroom
*****
4pc Bathroom
*****
Den
*****
Kitchen
*****
Dining room
*****
Living room
*****
Basement
Bedroom
*****
3pc Bathroom
*****
Other
*****
Bedroom
*****
Other
*****
Courtesy of Realty Executives Diversified Realty
Book a Showing for this property
Please note that filling out this form you'll be registered and your phone number without the +1 part will be used as a password.
