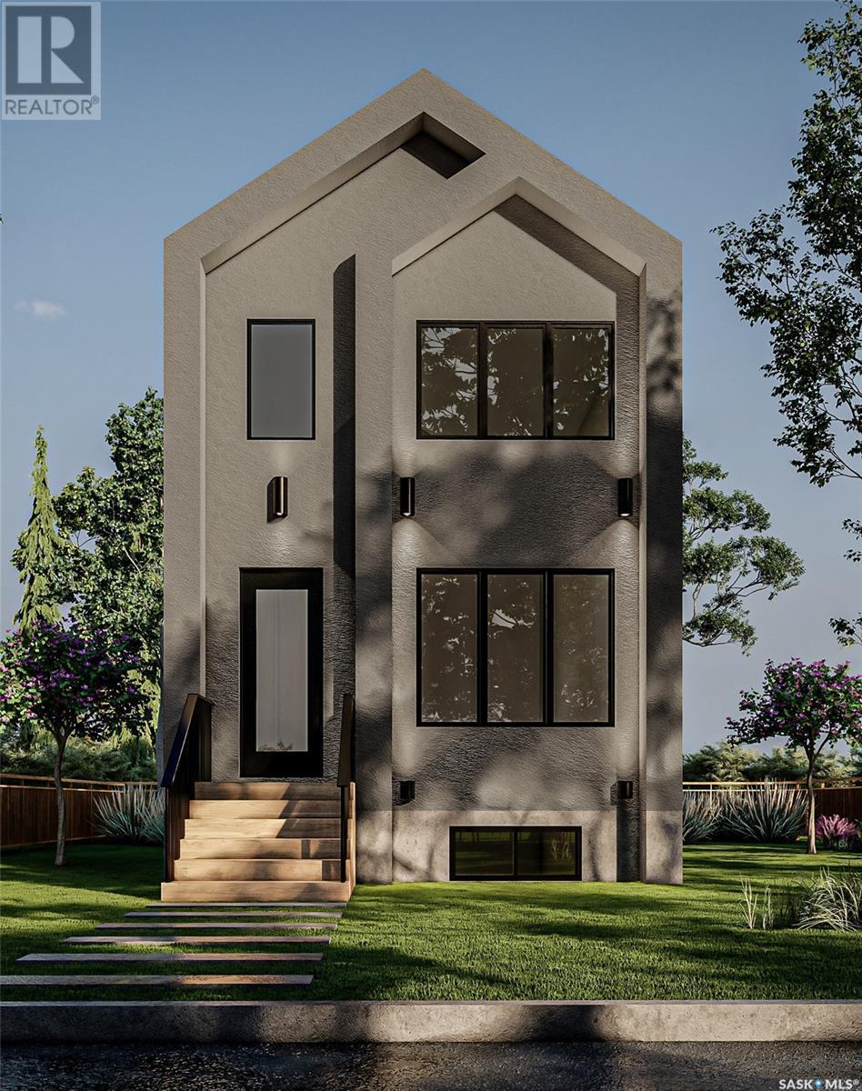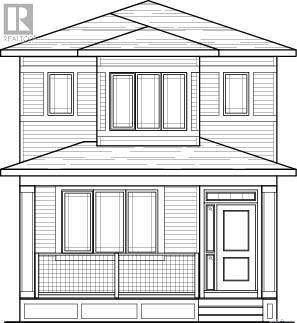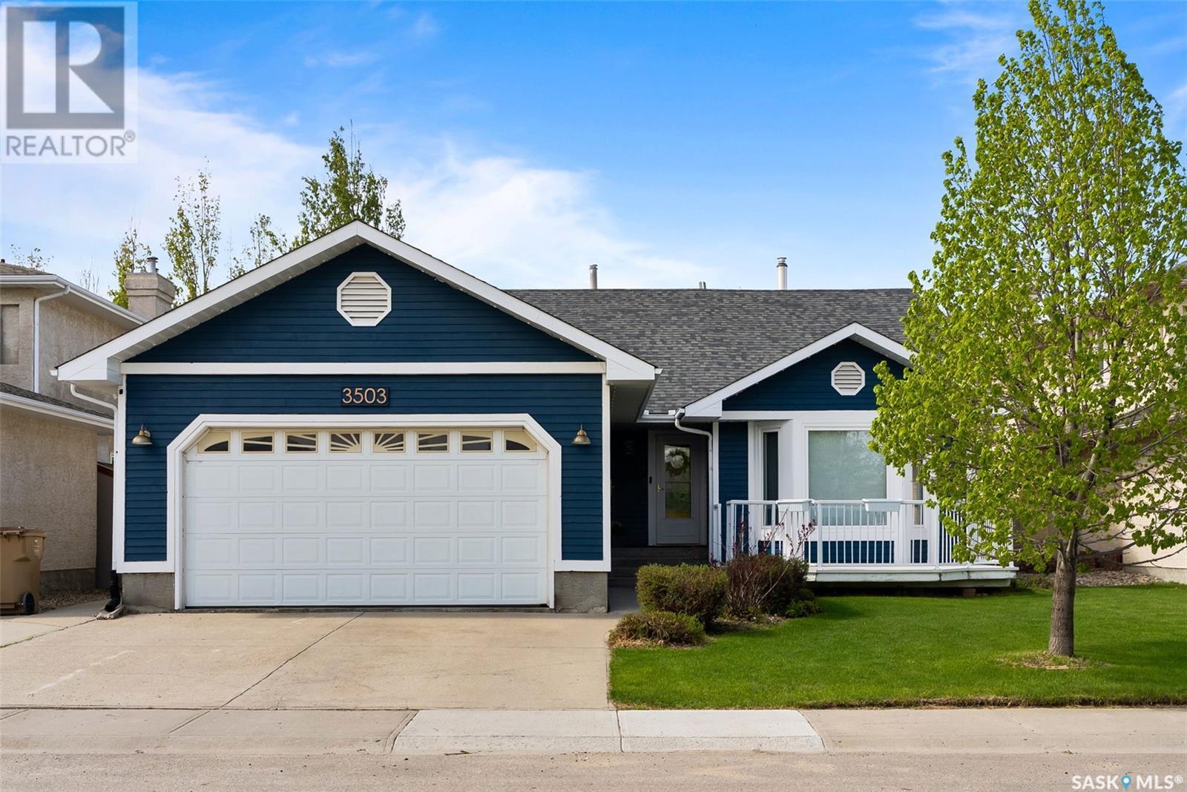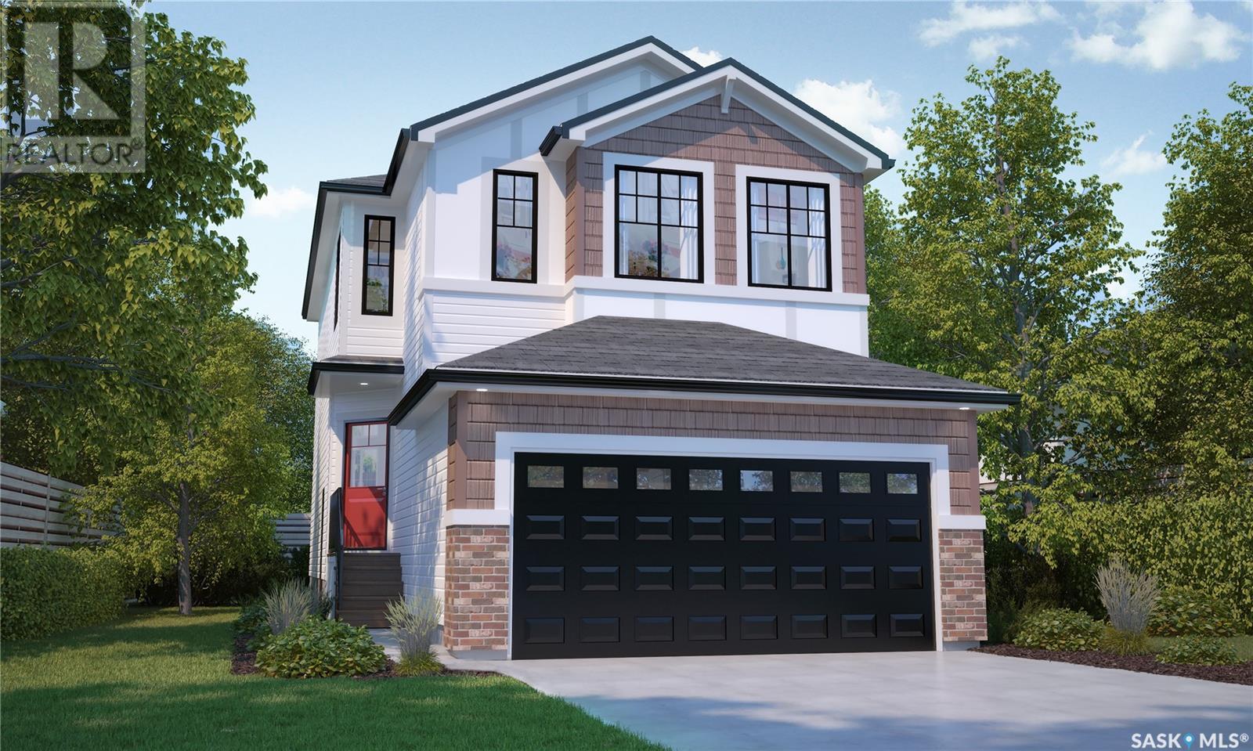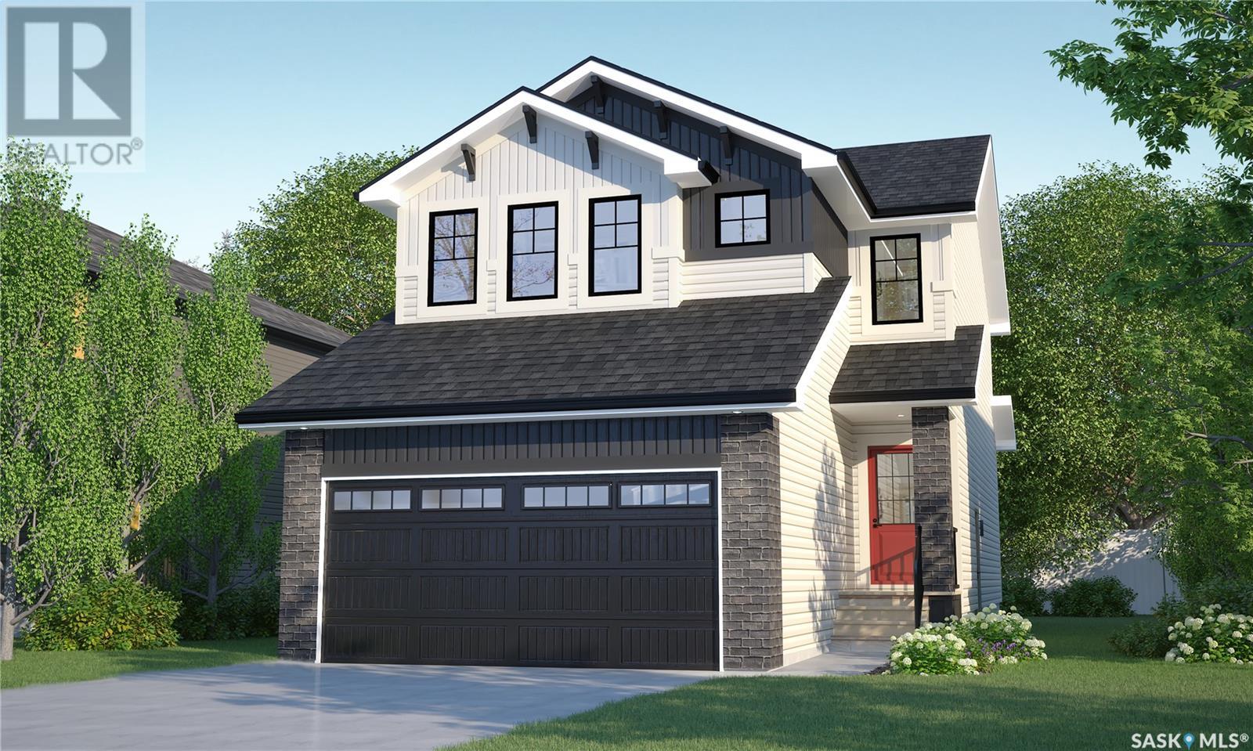Free account required
Unlock the full potential of your property search with a free account! Here's what you'll gain immediate access to:
- Exclusive Access to Every Listing
- Personalized Search Experience
- Favorite Properties at Your Fingertips
- Stay Ahead with Email Alerts

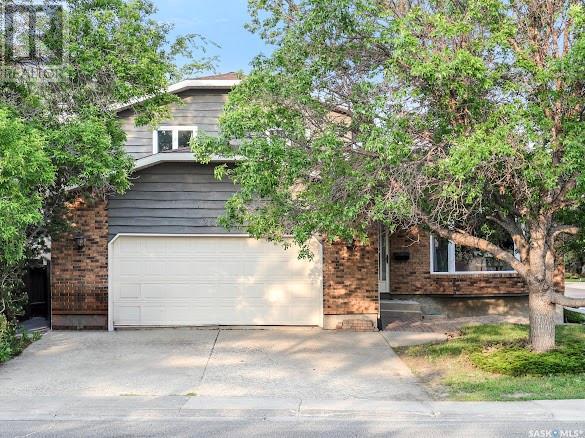
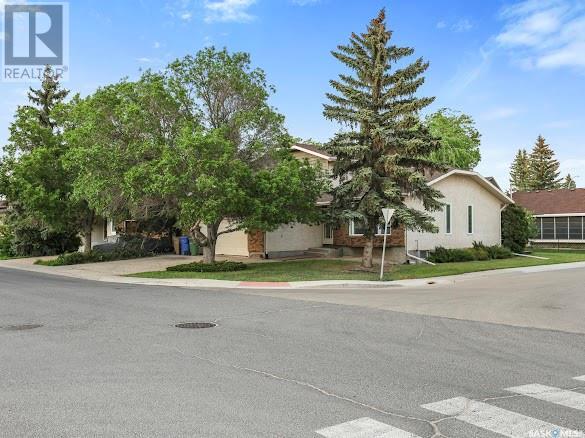
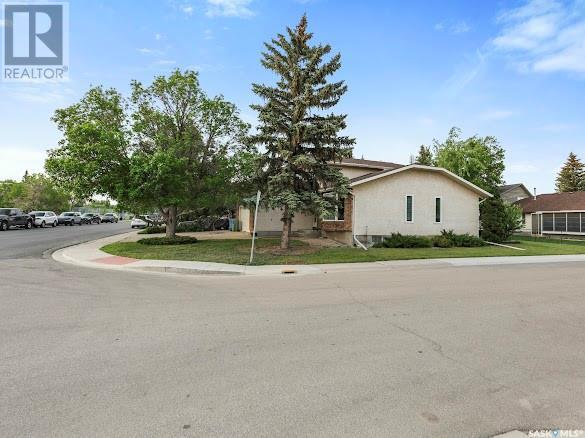
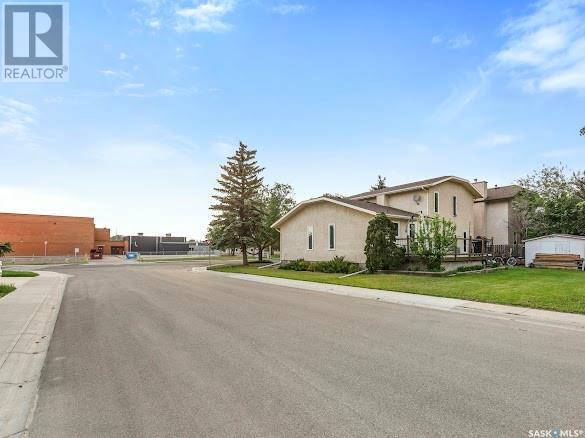
$534,900
2662 Philip ROAD E
Regina, Saskatchewan, Saskatchewan, S4X2A9
MLS® Number: SK008155
Property description
Welcome to 2662 Philip Road East!! The first thing that strikes you is the location. It is a rare find being just steps away from W.S. Hawrylak school. Imagine your kids growing up here! This 4 bedroom/ 3 bath home features over 1900 square feet. As you enter into the foyer you will experience a renovated main floor that has a fantastic layout! It starts with the living room tucked in within the updated beautiful bay window. It flows eastward into an area that could be used as a 2nd dining room. Next to it is the custom designed kitchen with plenty of cabinetry & a generous sized island. You look across to the dining room & see a custom designed stool bar area. Past that is the large family room which features a gas fireplace. Off the kitchen is the deck which forms part of this serene corner lot. This floor is finished up with a 2 piece bathroom & main floor laundry. The door on this level leads out to an attached oversized heated 2 car garage. Upstairs you will find 3 bedrooms including the primary. The primary includes a 3 piece on suite & a walk in closet. The 2nd floor bathroom has also been renovated & is beautiful in design. Downstairs we have a generous sized fourth bedroom and a family room that exudes size & height. It honestly feels more like you are on the main floor. Down the hall is a roughed in 4th bathroom & utility room. The renovation list is vast & the items included with the roughed in bathroom are included in the supplements. IMPORTANT!! PLEASE Refer to “Member Remarks” for showings.
Building information
Type
*****
Appliances
*****
Architectural Style
*****
Constructed Date
*****
Cooling Type
*****
Fireplace Fuel
*****
Fireplace Present
*****
Fireplace Type
*****
Fire Protection
*****
Heating Fuel
*****
Heating Type
*****
Size Interior
*****
Stories Total
*****
Land information
Fence Type
*****
Landscape Features
*****
Size Irregular
*****
Size Total
*****
Rooms
Main level
Laundry room
*****
2pc Bathroom
*****
Family room
*****
Kitchen/Dining room
*****
Dining room
*****
Living room
*****
Basement
Other
*****
Bedroom
*****
Family room
*****
Second level
3pc Ensuite bath
*****
Bedroom
*****
Bedroom
*****
4pc Bathroom
*****
Primary Bedroom
*****
Main level
Laundry room
*****
2pc Bathroom
*****
Family room
*****
Kitchen/Dining room
*****
Dining room
*****
Living room
*****
Basement
Other
*****
Bedroom
*****
Family room
*****
Second level
3pc Ensuite bath
*****
Bedroom
*****
Bedroom
*****
4pc Bathroom
*****
Primary Bedroom
*****
Main level
Laundry room
*****
2pc Bathroom
*****
Family room
*****
Kitchen/Dining room
*****
Dining room
*****
Living room
*****
Basement
Other
*****
Bedroom
*****
Family room
*****
Second level
3pc Ensuite bath
*****
Bedroom
*****
Bedroom
*****
4pc Bathroom
*****
Primary Bedroom
*****
Main level
Laundry room
*****
2pc Bathroom
*****
Family room
*****
Kitchen/Dining room
*****
Dining room
*****
Living room
*****
Basement
Other
*****
Bedroom
*****
Courtesy of Coldwell Banker Local Realty
Book a Showing for this property
Please note that filling out this form you'll be registered and your phone number without the +1 part will be used as a password.
