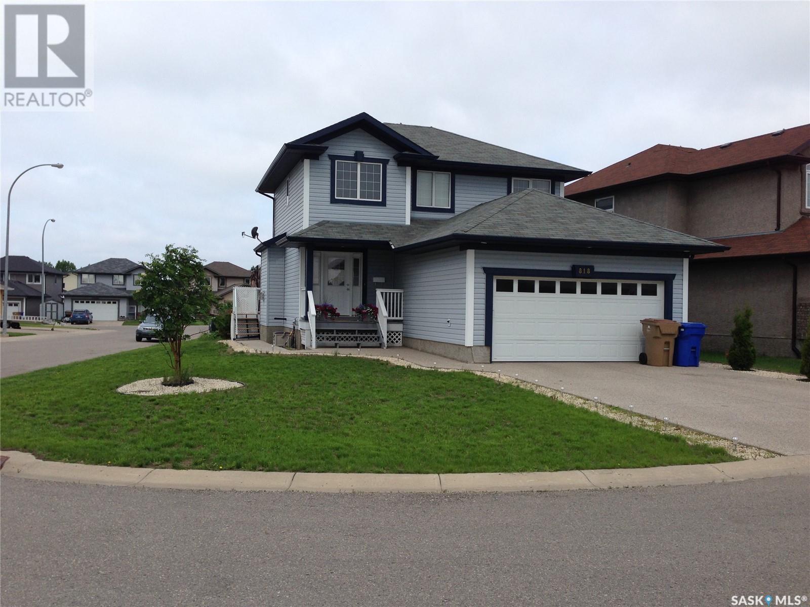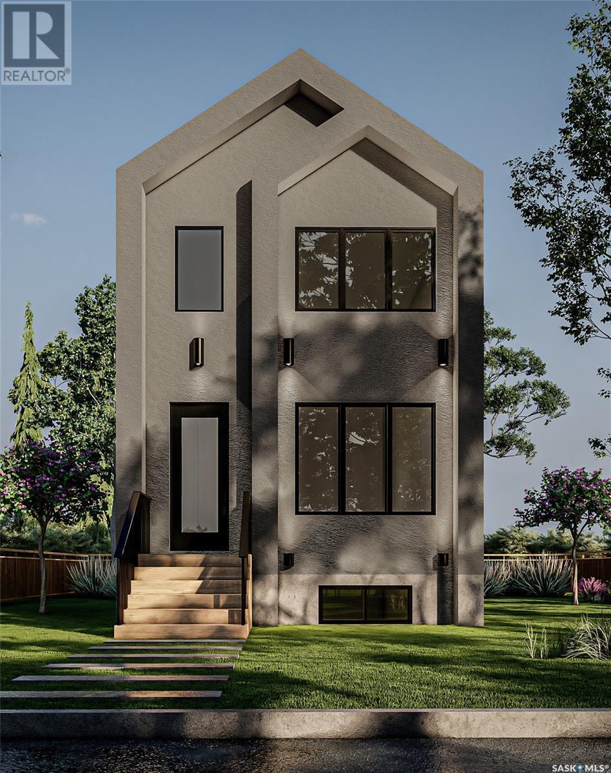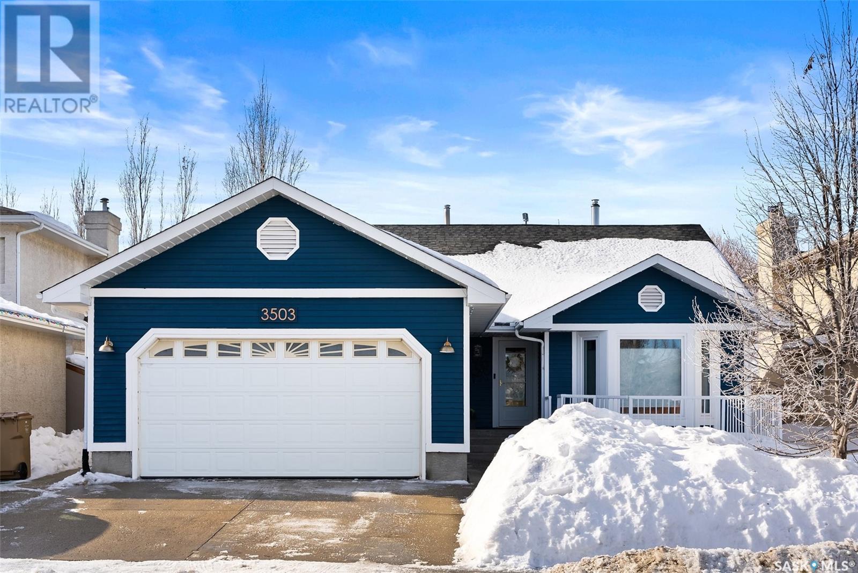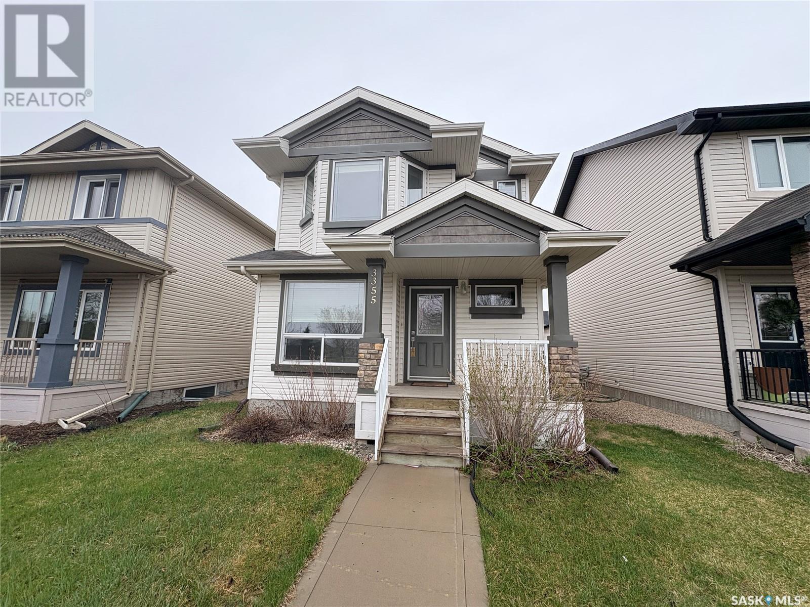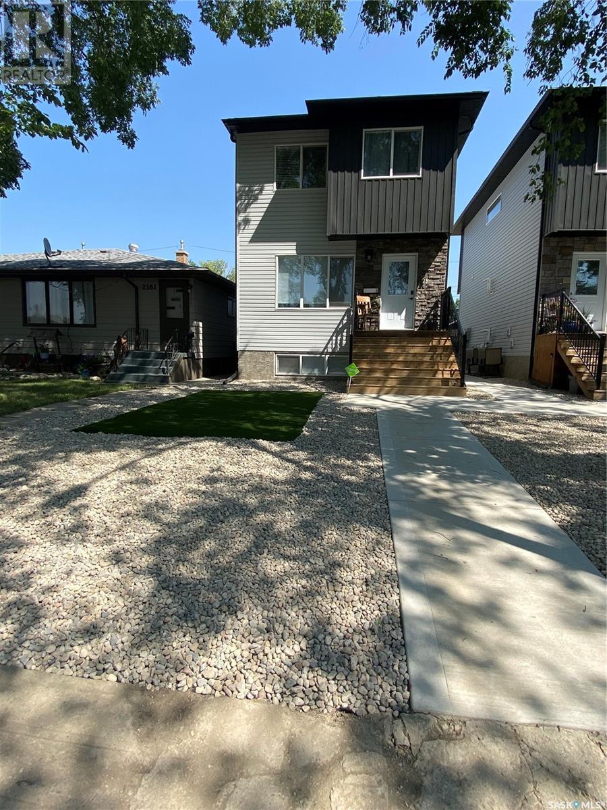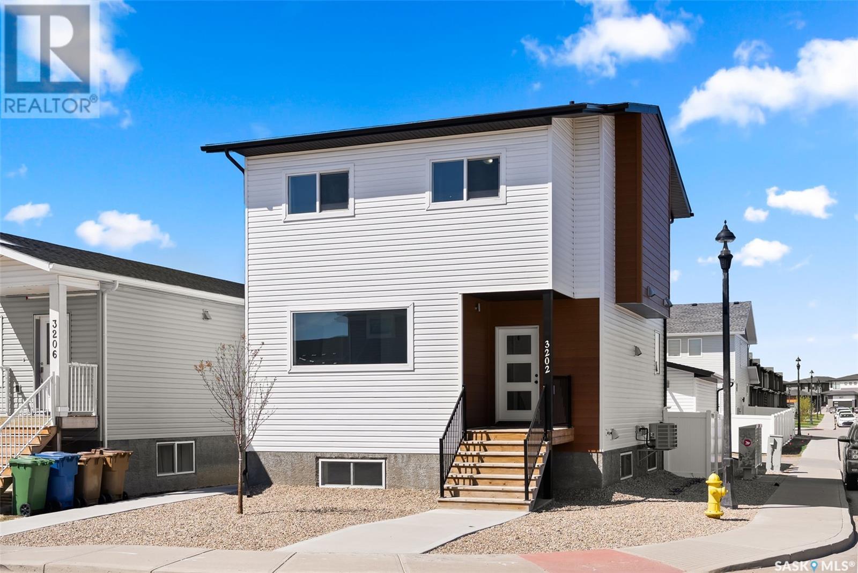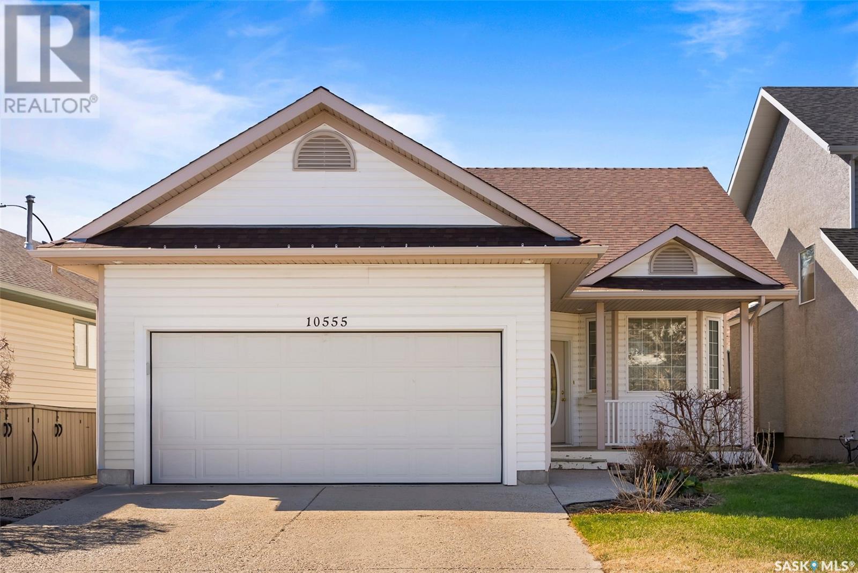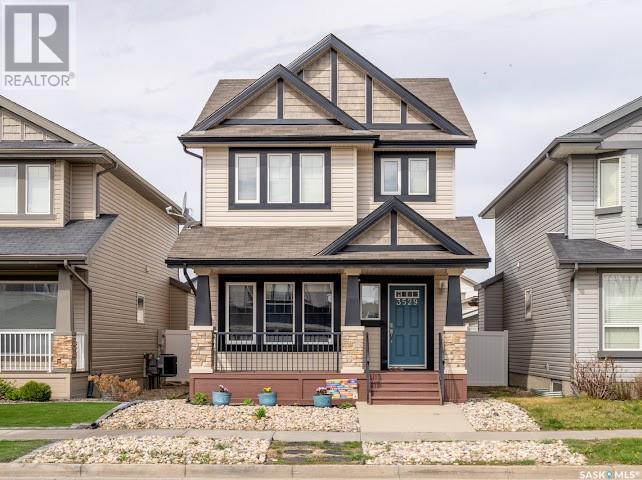Free account required
Unlock the full potential of your property search with a free account! Here's what you'll gain immediate access to:
- Exclusive Access to Every Listing
- Personalized Search Experience
- Favorite Properties at Your Fingertips
- Stay Ahead with Email Alerts





$481,900
3202 Valley Green WAY
Regina, Saskatchewan, Saskatchewan, S4V3R1
MLS® Number: SK998898
Property description
Welcome to this 5-bed, 4-bath two-storey home in the sought-after community of The Towns. This thoughtfully designed property offers the perfect blend of modern living and smart investment potential, featuring two fully self-contained units — an ideal opportunity to live in style while generating additional rental income with the legal basement suite. Step inside the main floor, where a bright and airy open-concept layout greets you. The front living room is bathed in natural light, with sleek vinyl flooring stretching across the space, creating a seamless flow into the heart of the home- the kitchen. Anchored by a large island, this kitchen is functional with ample counter space, stylish cabinetry, and a dedicated dining area overlooking the backyard. Off the dining room is a back deck and yard that is complete with durable PVC fencing. Plus, the double detached garage adds both convenience and storage. Upstairs, you’ll find three well-appointed bedrooms, including a primary suite. Unwind in your spacious retreat, featuring a walk-in closet, a modern 3-piece ensuite, and even your own private balcony. Two additional bedrooms, a full bathroom, and the convenience of upstairs laundry complete this level, making daily life a breeze. But the true highlight? The legal basement suite with its own separate entrance. This bright and spacious unit boasts large windows that flood the living space with light. The kitchen is fully equipped, featuring a generous sit-up island. With two beds, a full 4-pc bathroom, and its own washer/dryer, furnace, and water heater, this suite offers privacy and independence for tenants — or multi-generational family living. Located just moments from two elementary schools, parks, and all the east-end amenities The Towns has to offer, this home is the perfect combination of lifestyle and investment. Whether you're looking to offset your mortgage with rental income or accommodate extended family, this property checks every box.
Building information
Type
*****
Architectural Style
*****
Basement Development
*****
Basement Type
*****
Constructed Date
*****
Heating Fuel
*****
Heating Type
*****
Size Interior
*****
Stories Total
*****
Land information
Size Irregular
*****
Size Total
*****
Rooms
Main level
2pc Bathroom
*****
Living room
*****
Dining room
*****
Kitchen
*****
Basement
Laundry room
*****
4pc Bathroom
*****
Living room
*****
Kitchen
*****
Bedroom
*****
Bedroom
*****
Second level
3pc Bathroom
*****
4pc Bathroom
*****
Bedroom
*****
Bedroom
*****
Bedroom
*****
Laundry room
*****
Main level
2pc Bathroom
*****
Living room
*****
Dining room
*****
Kitchen
*****
Basement
Laundry room
*****
4pc Bathroom
*****
Living room
*****
Kitchen
*****
Bedroom
*****
Bedroom
*****
Second level
3pc Bathroom
*****
4pc Bathroom
*****
Bedroom
*****
Bedroom
*****
Bedroom
*****
Laundry room
*****
Main level
2pc Bathroom
*****
Living room
*****
Dining room
*****
Kitchen
*****
Basement
Laundry room
*****
4pc Bathroom
*****
Living room
*****
Kitchen
*****
Bedroom
*****
Bedroom
*****
Second level
3pc Bathroom
*****
4pc Bathroom
*****
Bedroom
*****
Bedroom
*****
Bedroom
*****
Laundry room
*****
Main level
2pc Bathroom
*****
Living room
*****
Courtesy of eXp Realty
Book a Showing for this property
Please note that filling out this form you'll be registered and your phone number without the +1 part will be used as a password.
