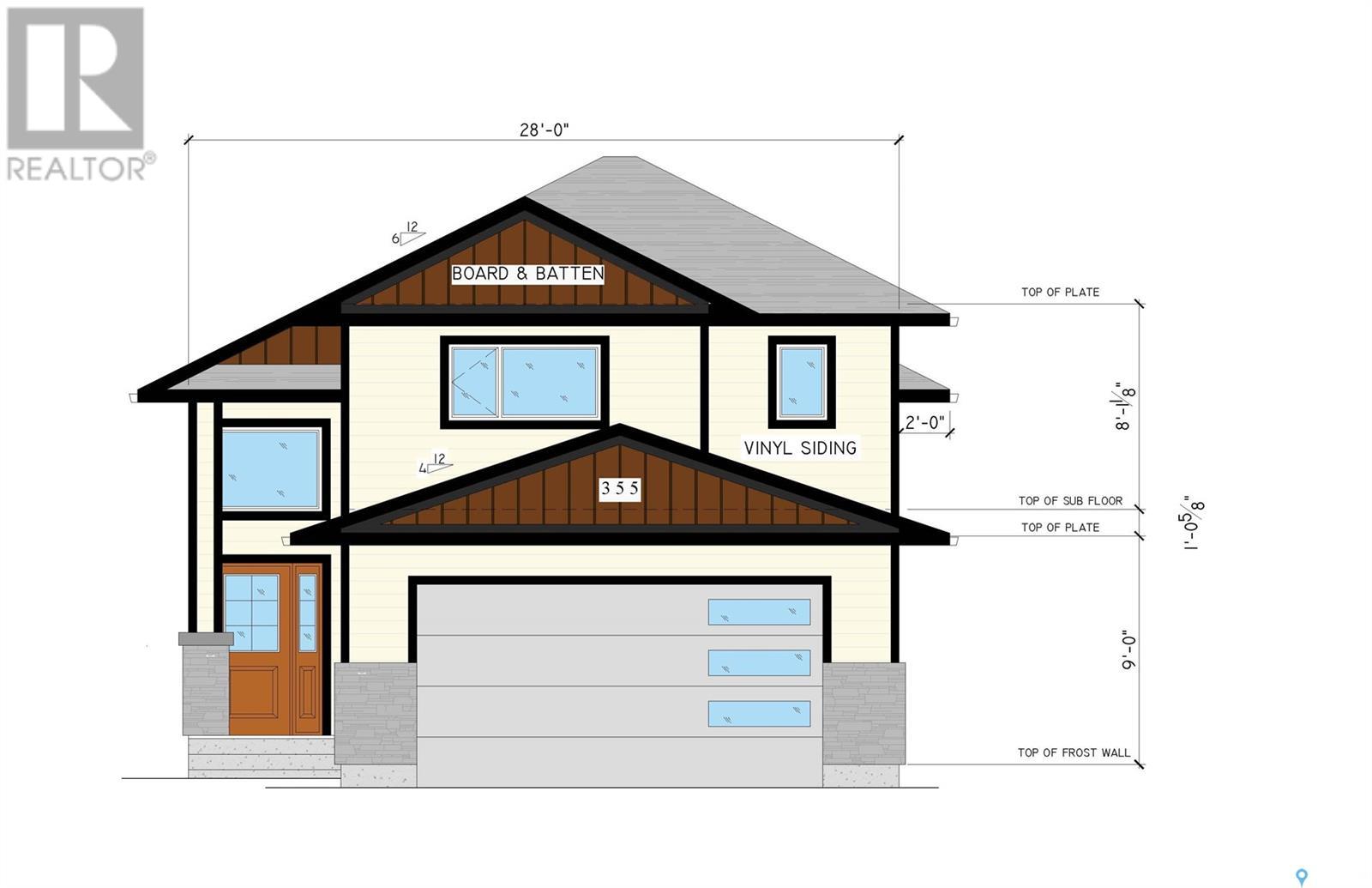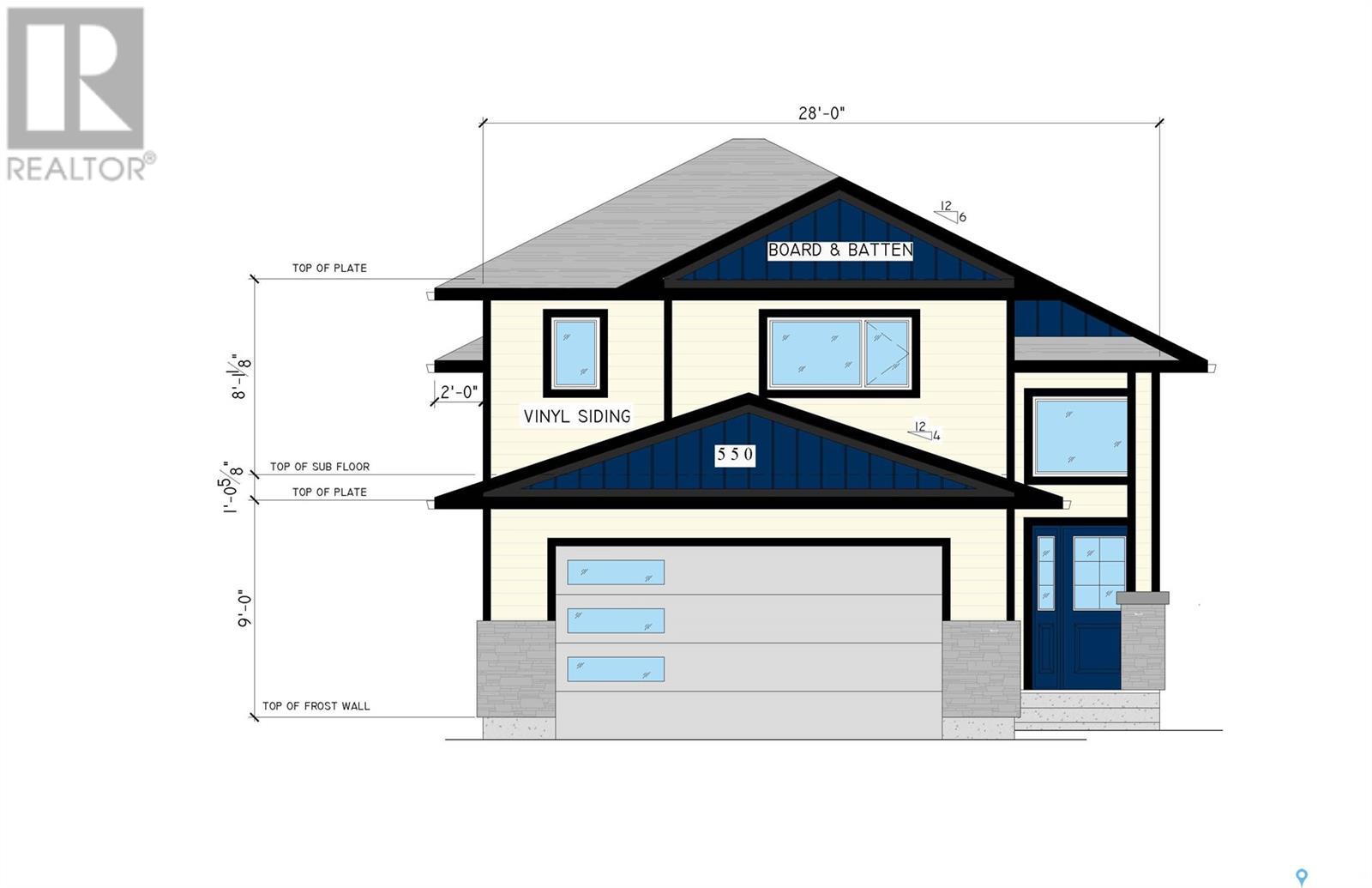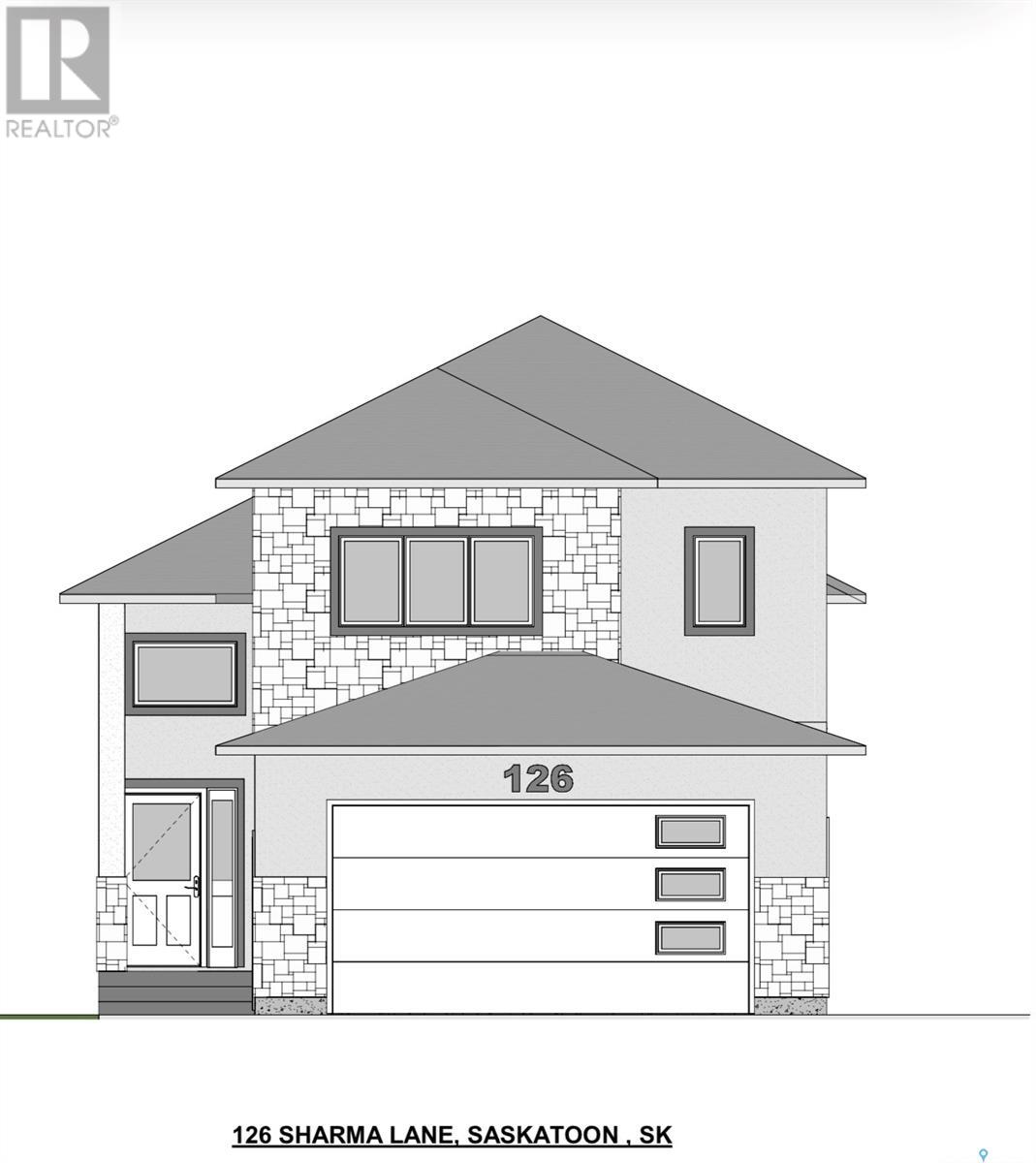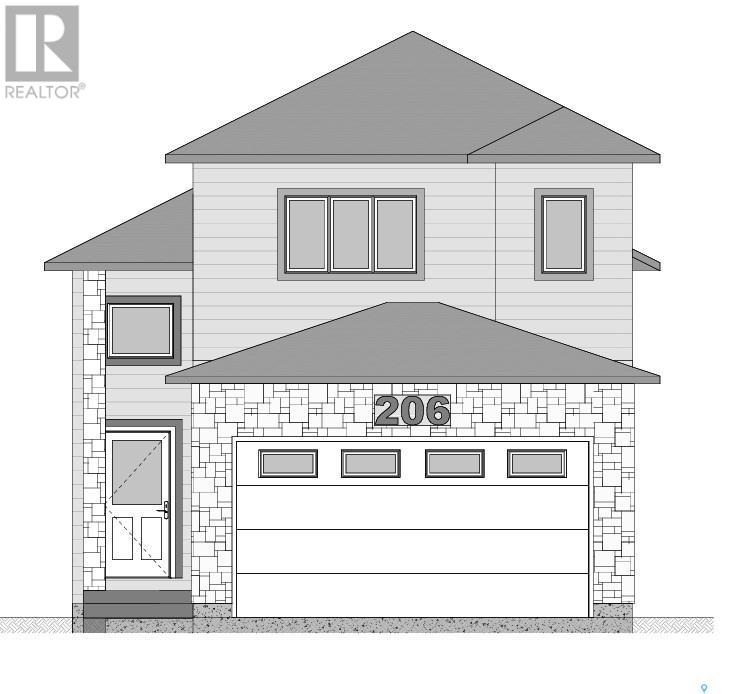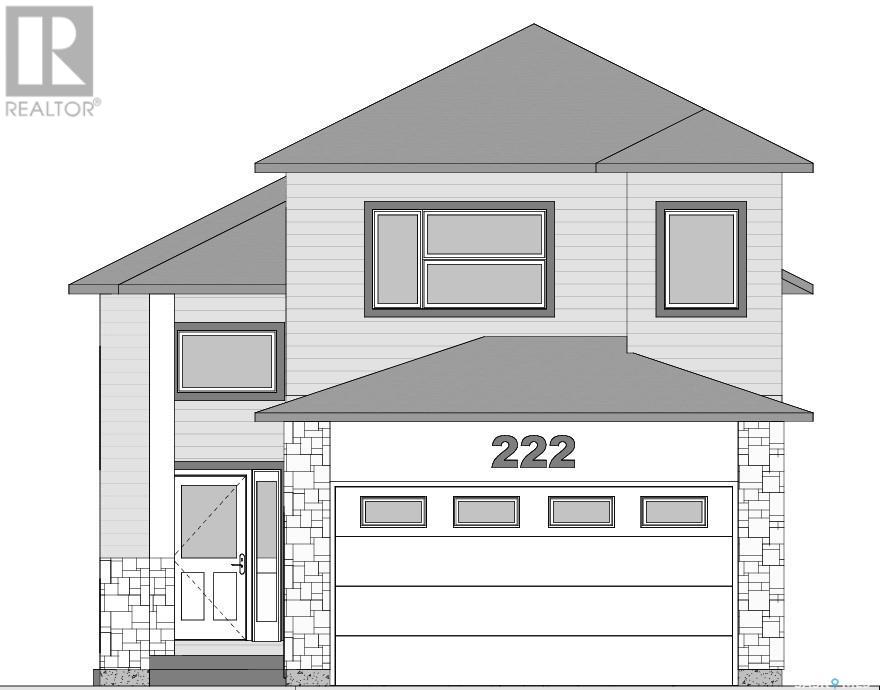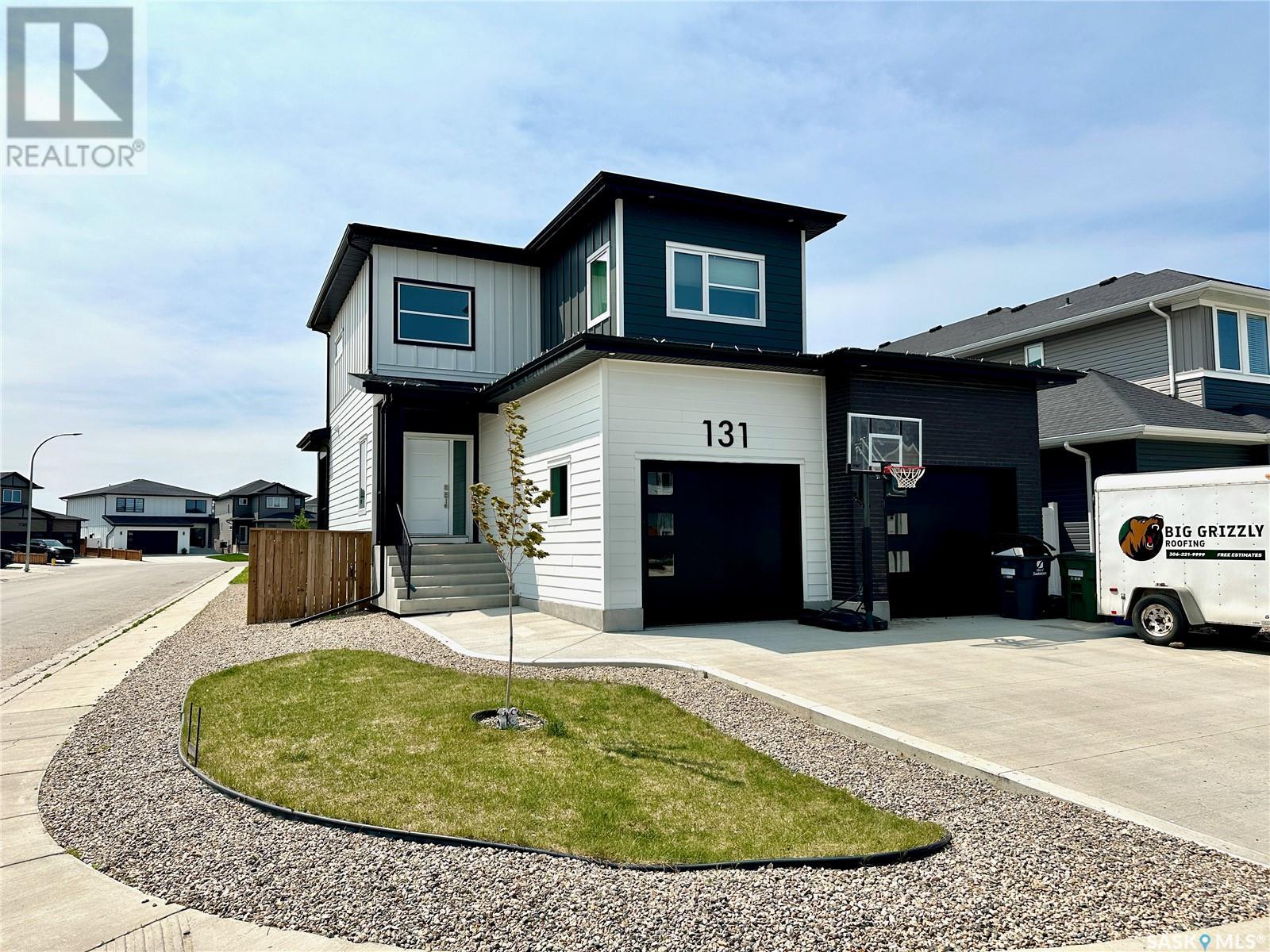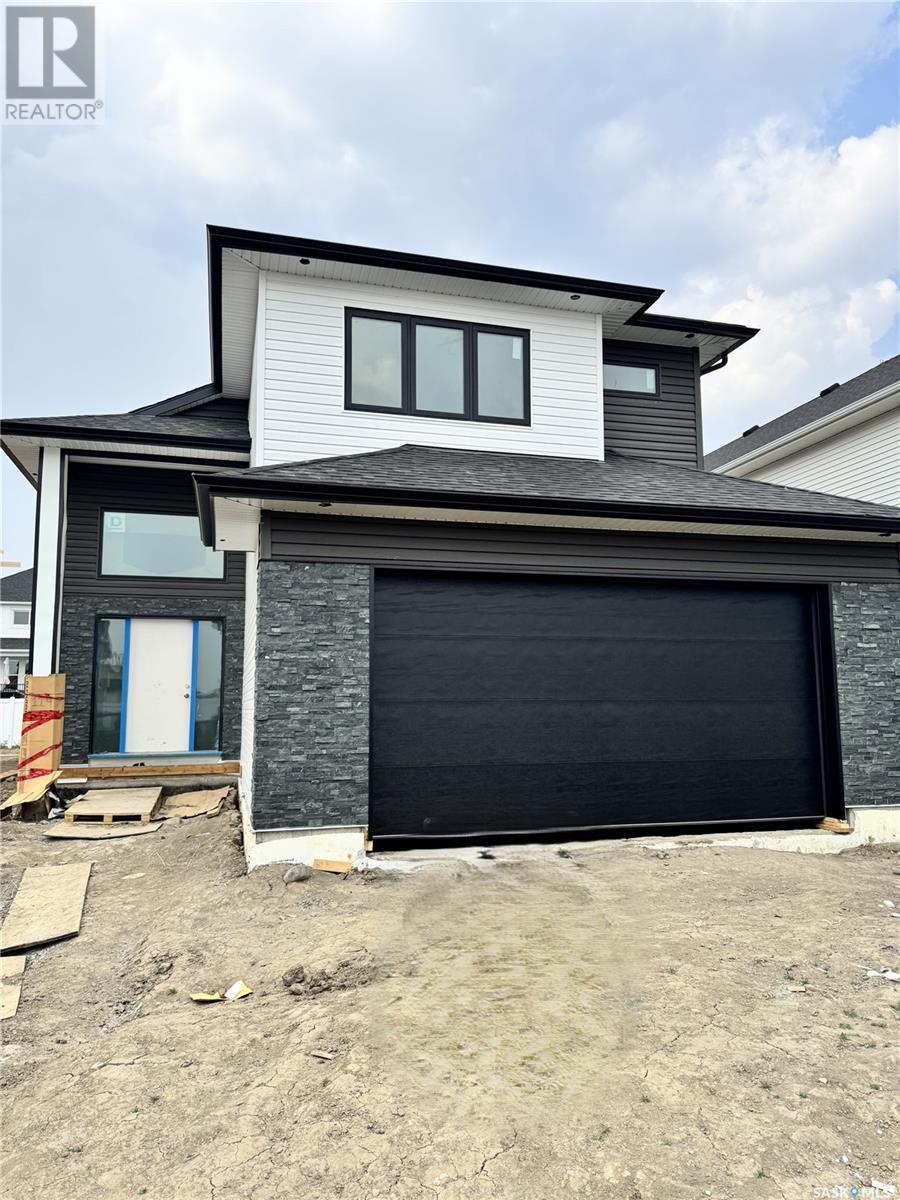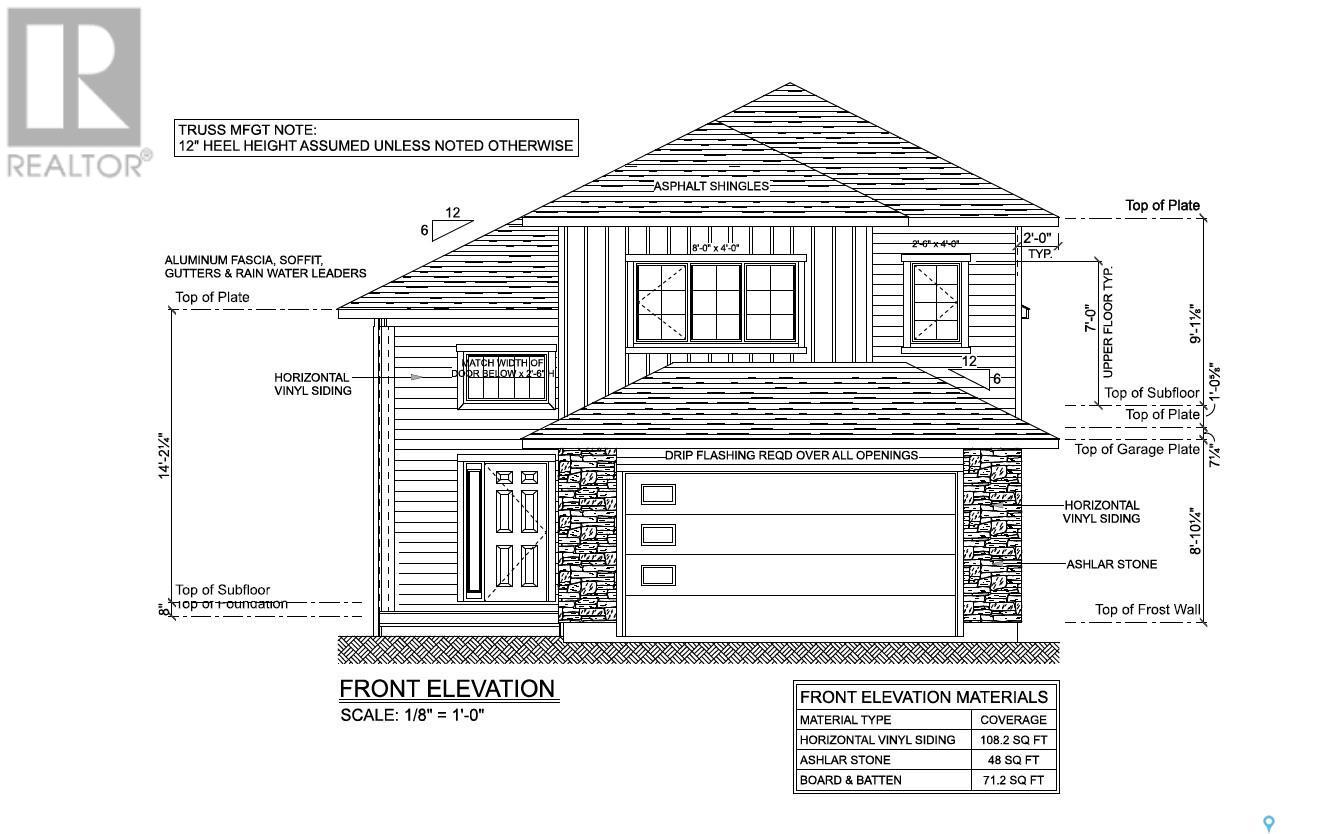Free account required
Unlock the full potential of your property search with a free account! Here's what you'll gain immediate access to:
- Exclusive Access to Every Listing
- Personalized Search Experience
- Favorite Properties at Your Fingertips
- Stay Ahead with Email Alerts
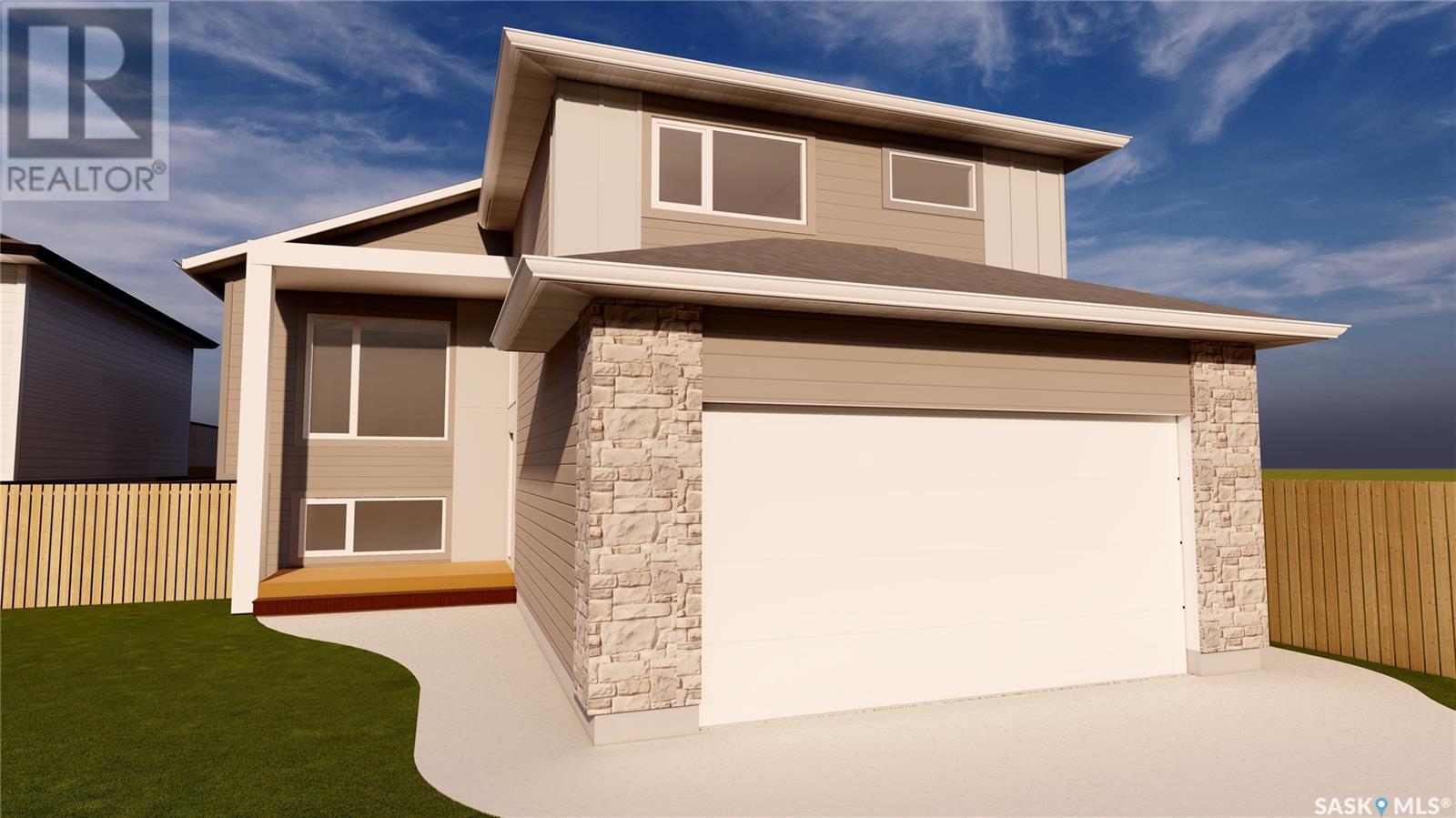
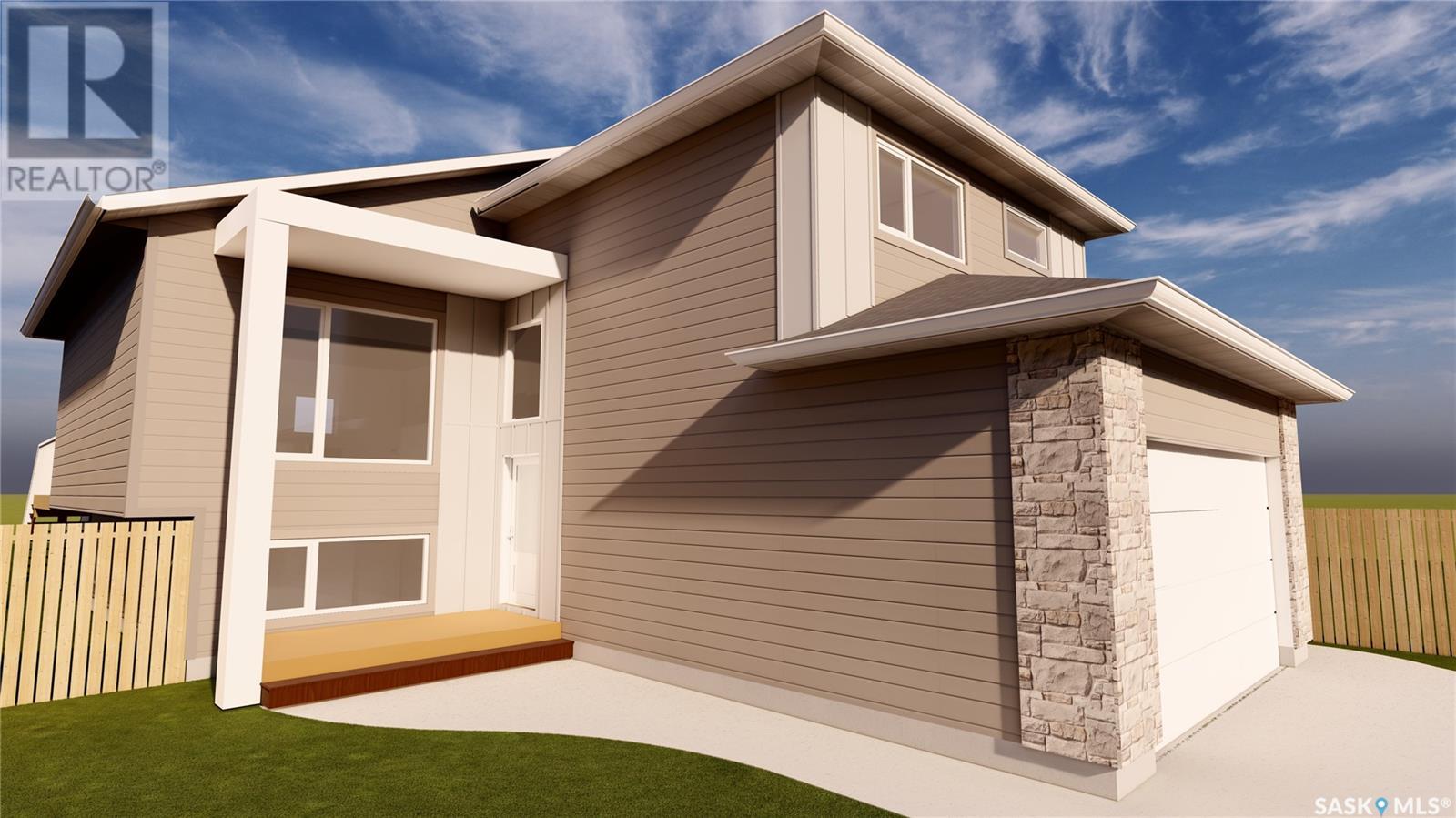
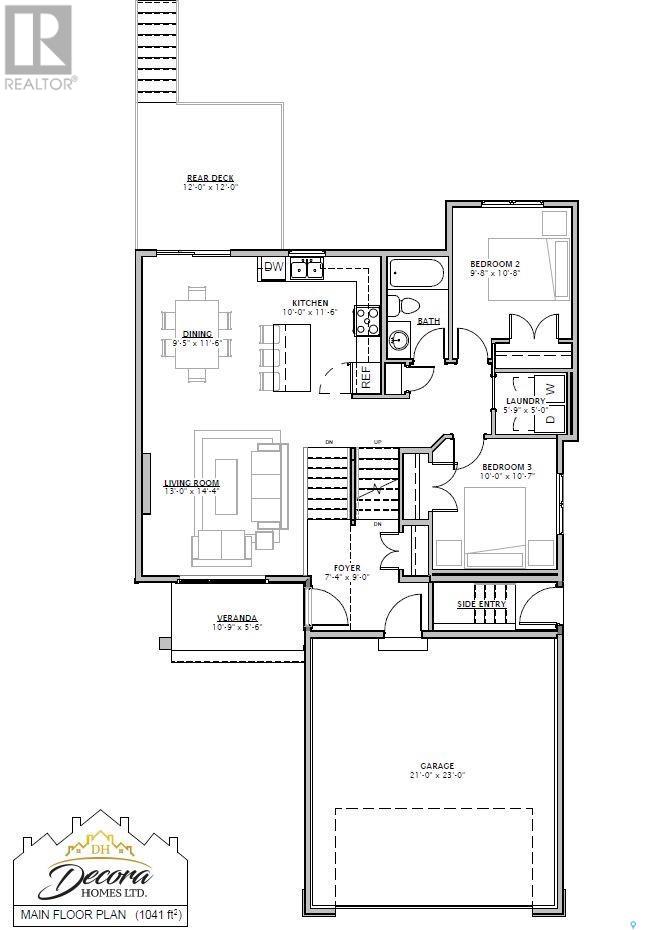
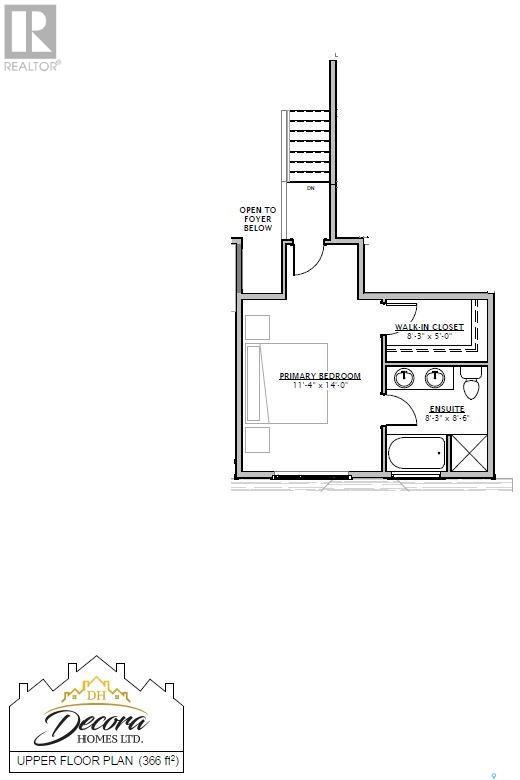
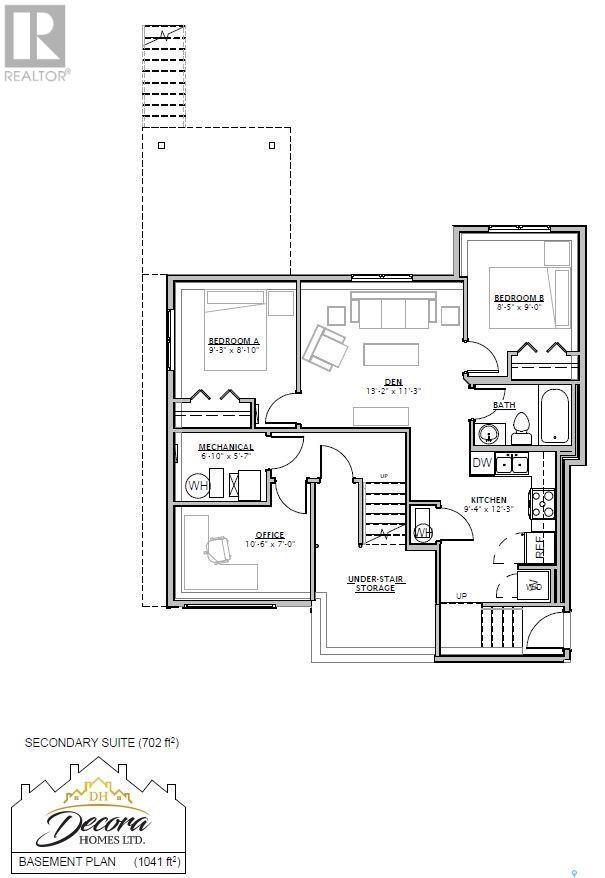
$689,000
812 Henry Dayday ROAD
Saskatoon, Saskatchewan, Saskatchewan, S7W1E3
MLS® Number: SK007339
Property description
Welcome to this stunning 1,407 sq ft modified bi-level by Decora Homes, offering a thoughtfully designed layout and income-generating potential with a fully finished 702 sq ft secondary suite. The main floor features an open-concept living area with a spacious living room, dining space, and a stylish kitchen. Two generously sized bedrooms, a 4-piece bathroom, and convenient main floor laundry complete this level. Upstairs, the private primary suite boasts a large bedroom, walk-in closet, and elegant 5-piece ensuite. The main unit also includes a dedicated office room in the basement for the owner's use. The secondary suite offers two bedrooms, a full kitchen, living area, 4-piece bath, and in-suite laundry for privacy and comfort. Additional highlights include a double attached garage, central air conditioning, stainless steel appliances (up & down), and front landscaping. Purchase price includes GST & PST with rebates to the builder. This home is covered under the 10-year Progressive Home Warranty program. Plans, prices, and specifications are subject to change without notice. Photos used for reference only and may not represent final construction.
Building information
Type
*****
Appliances
*****
Architectural Style
*****
Basement Development
*****
Basement Type
*****
Constructed Date
*****
Cooling Type
*****
Heating Fuel
*****
Heating Type
*****
Size Interior
*****
Land information
Landscape Features
*****
Size Frontage
*****
Size Irregular
*****
Size Total
*****
Rooms
Main level
Foyer
*****
Laundry room
*****
4pc Bathroom
*****
Bedroom
*****
Bedroom
*****
Dining room
*****
Kitchen
*****
Living room
*****
Basement
Laundry room
*****
4pc Bathroom
*****
Bedroom
*****
Bedroom
*****
Living room
*****
Kitchen
*****
Office
*****
Second level
5pc Ensuite bath
*****
Primary Bedroom
*****
Courtesy of RE/MAX Bridge City Realty
Book a Showing for this property
Please note that filling out this form you'll be registered and your phone number without the +1 part will be used as a password.
