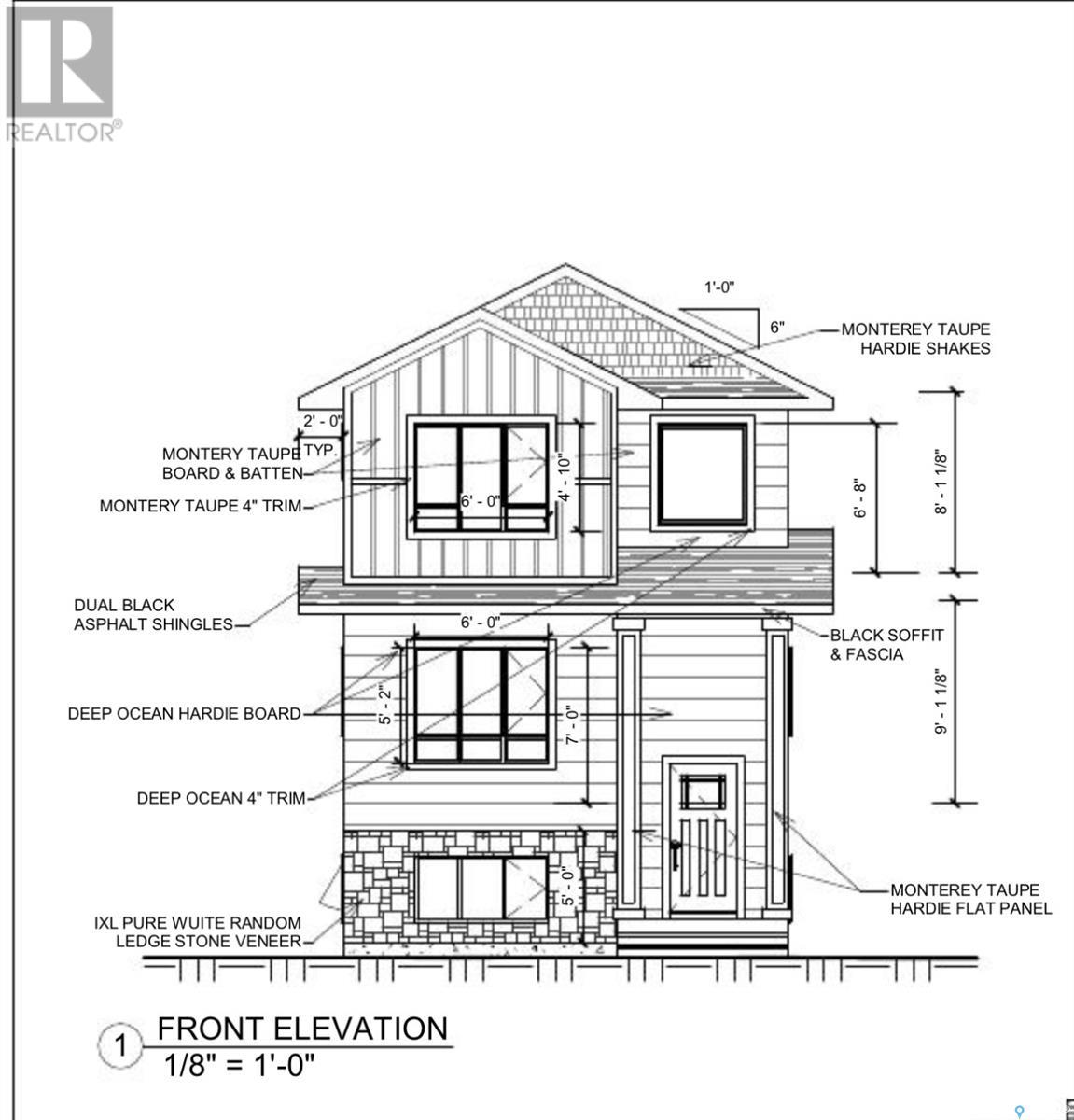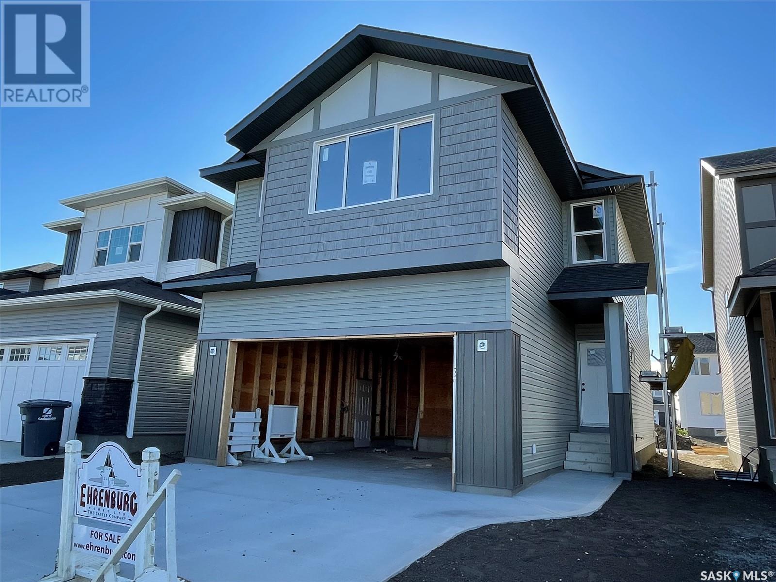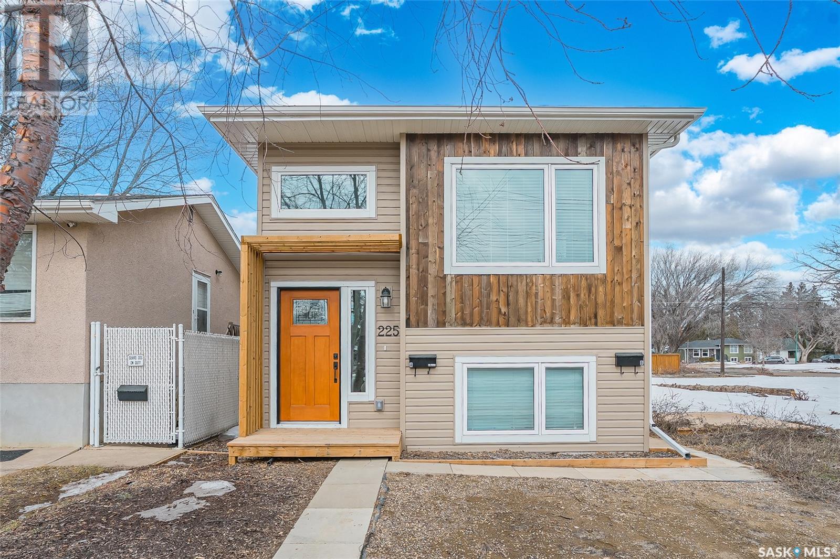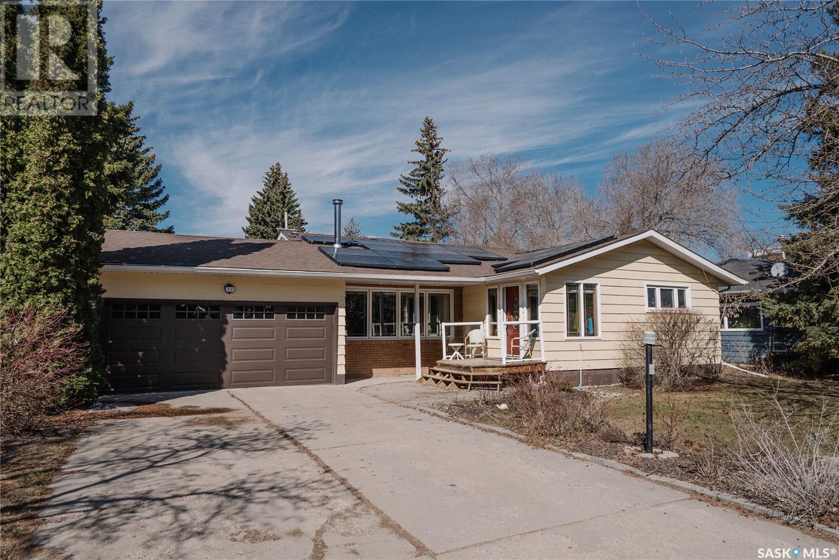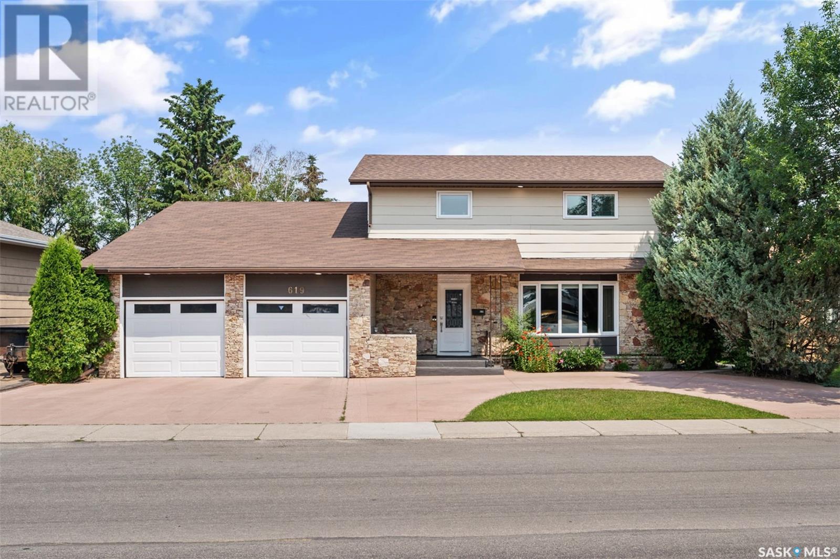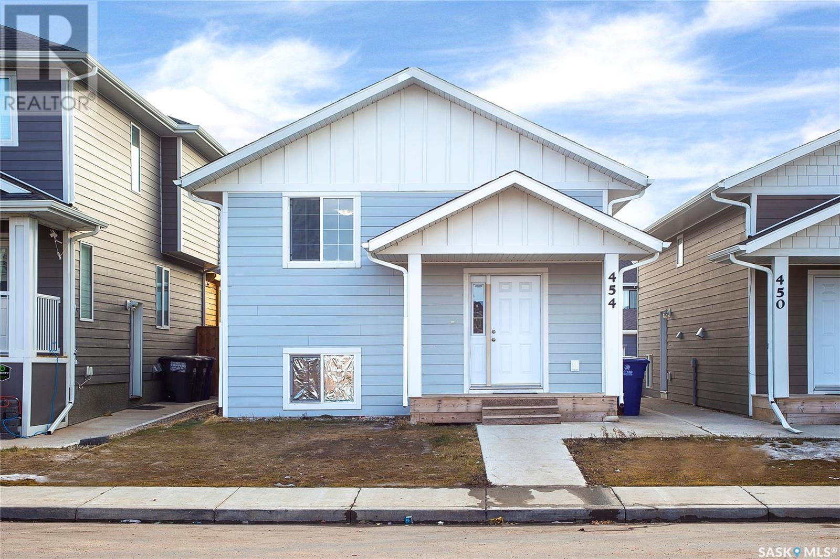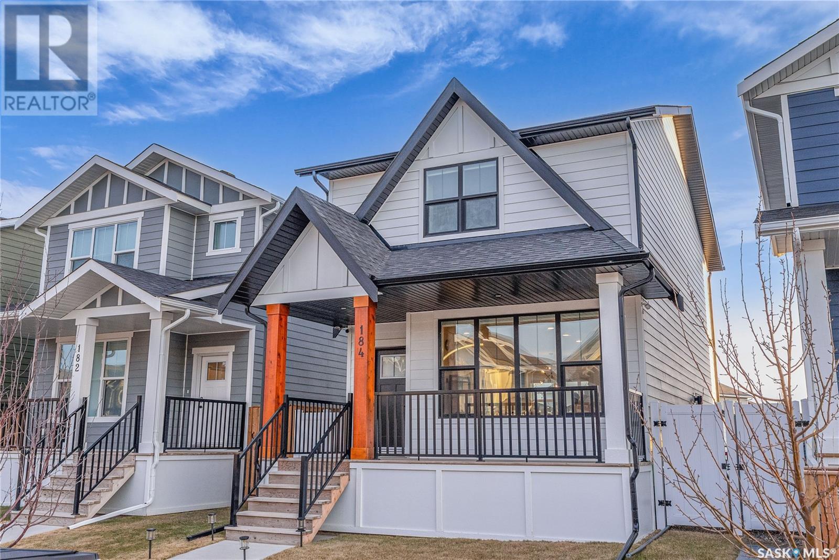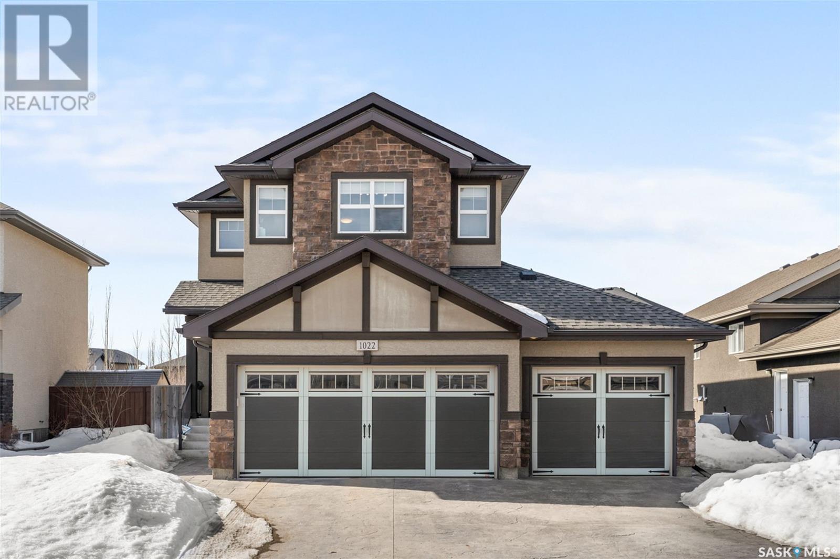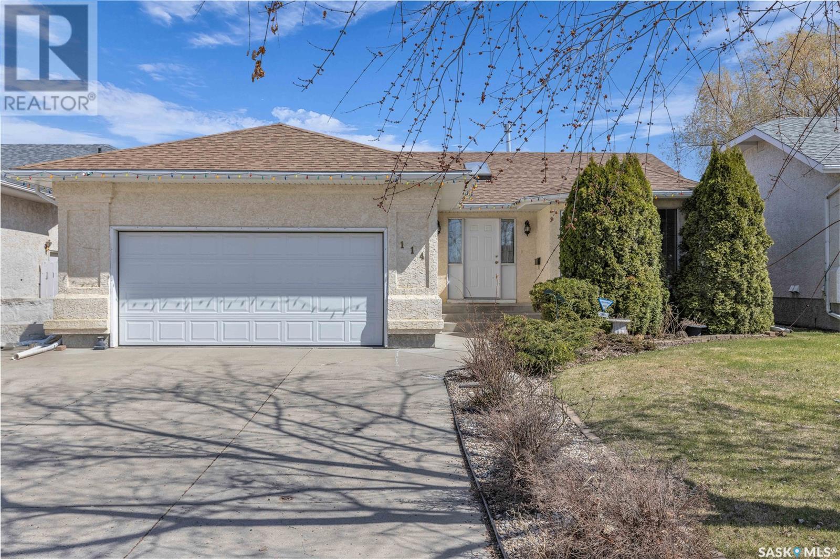Free account required
Unlock the full potential of your property search with a free account! Here's what you'll gain immediate access to:
- Exclusive Access to Every Listing
- Personalized Search Experience
- Favorite Properties at Your Fingertips
- Stay Ahead with Email Alerts
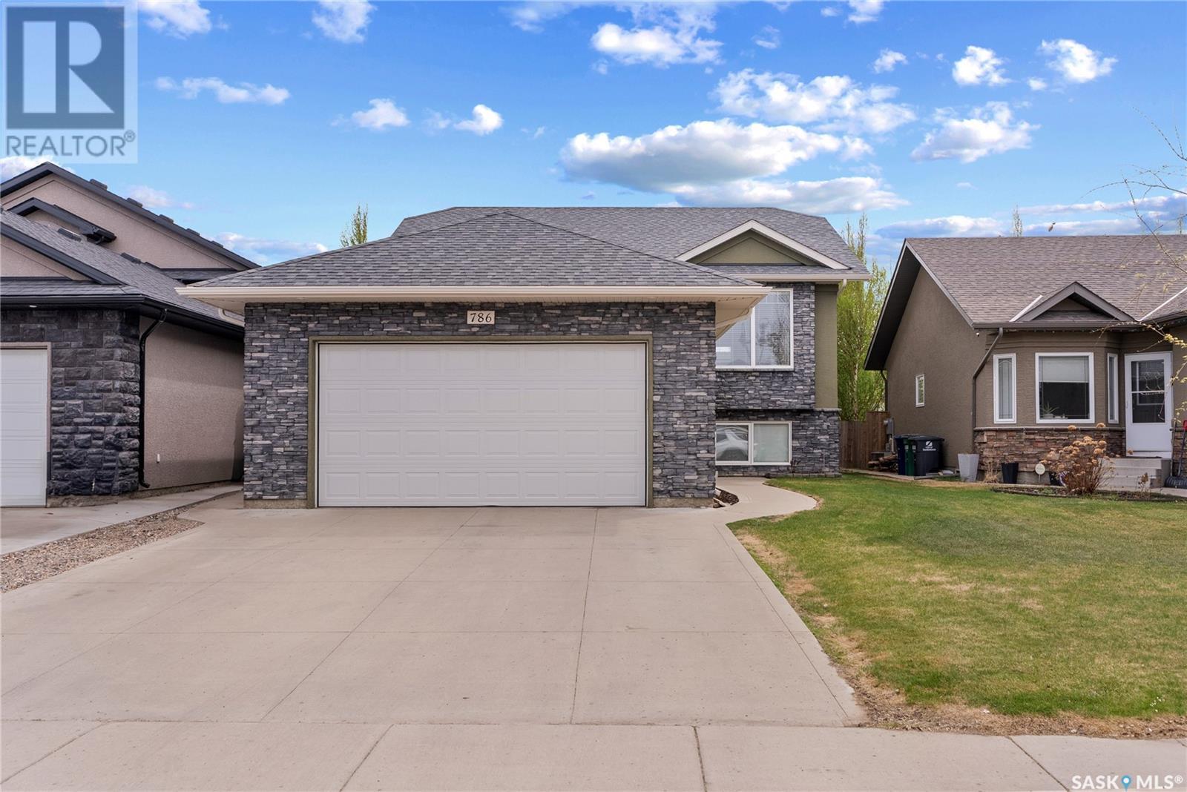
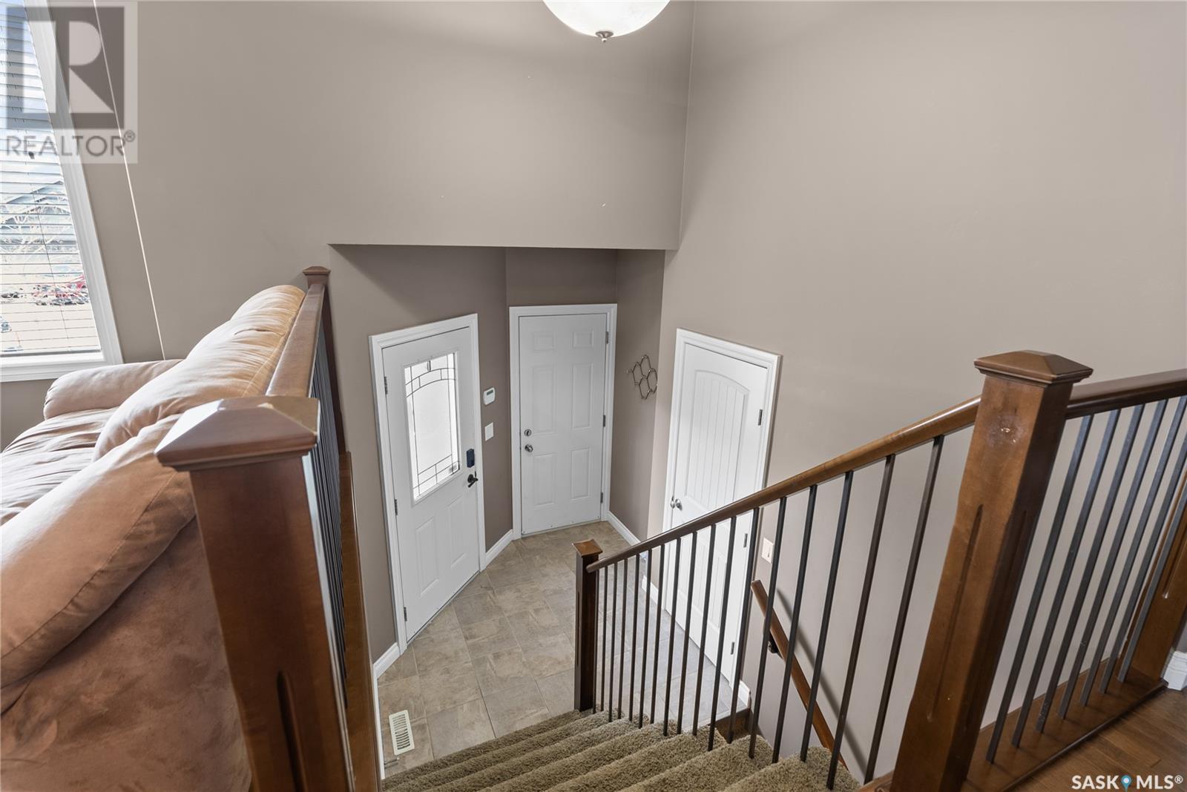
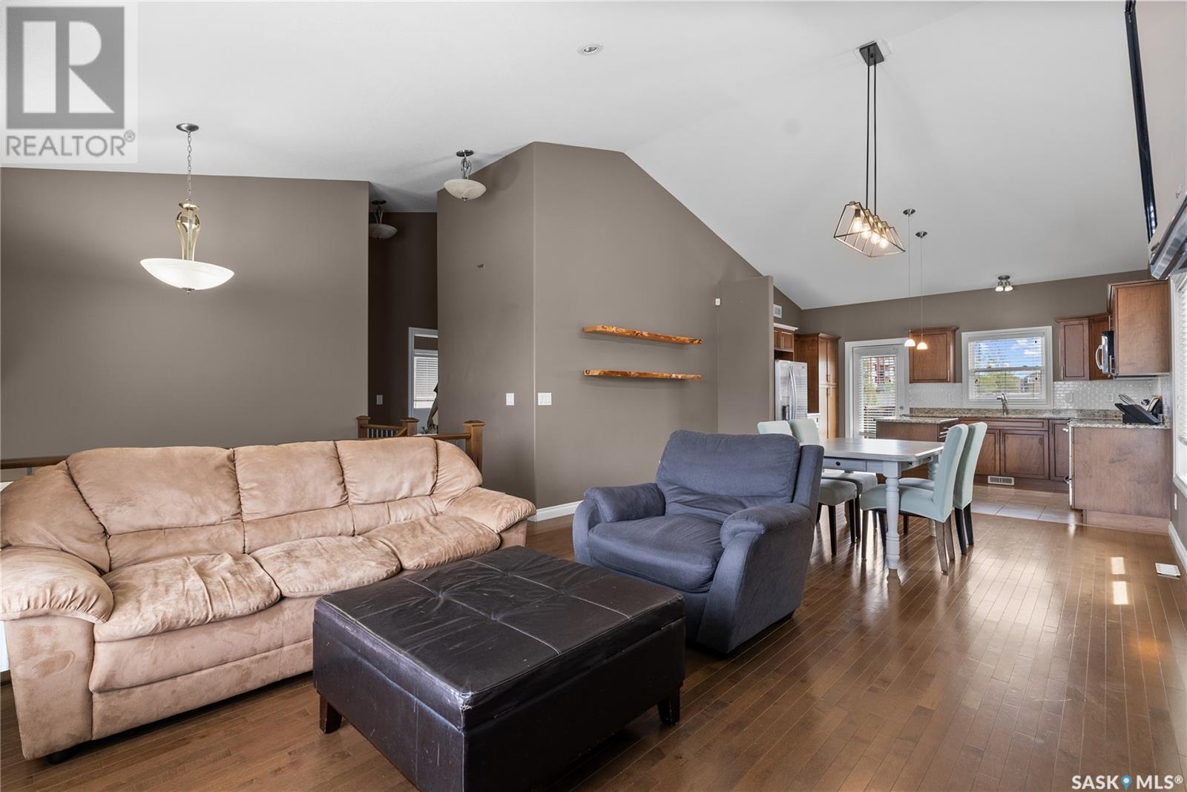
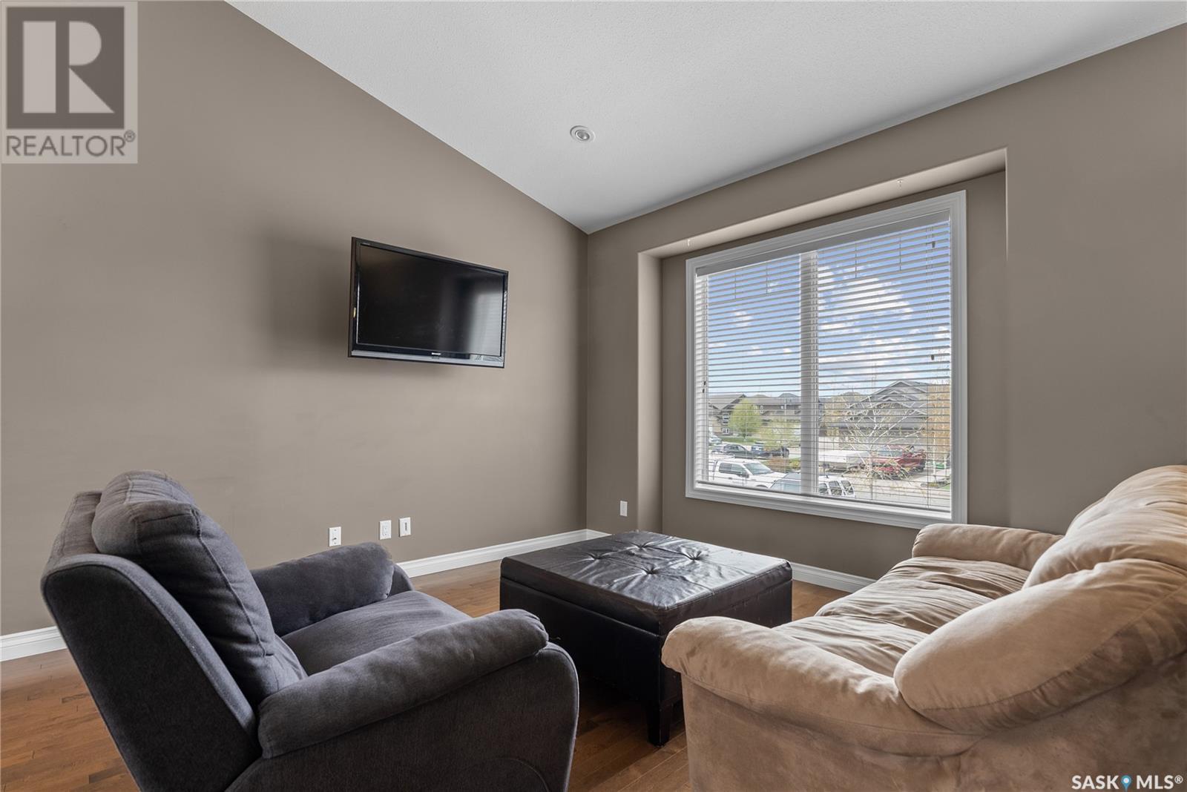

$599,900
786 Sutter CRESCENT
Saskatoon, Saskatchewan, Saskatchewan, S7T0R5
MLS® Number: SK005497
Property description
Welcome to 786 Sutter Crescent – located in the desirable Stonebridge neighborhood! This custom build by Campbell Homes, with a legal basement suite offers a perfect option for those looking for an income property. Close to parks, walking paths, elementary schools and many necessary amenities! Stepping into the foyer with access to your double attached garage, closet and tile floors, and up to your main living space. An open concept layout provides your living room, and dining with maple hardwood floors, vaulted ceilings and recessed lighting + modern light fixture above dining. Kitchen with tile floors, stainless steel appliance package, granite island + countertops, tiled backsplash, pantry plus garden door access to your deck. Primary bedroom with carpet floors, a 3-pc ensuite with sliding glass shower, and walk in closet. Two additional bedrooms and a 4-pc bath complete this level. The main floor also provides a bonus room in basement, plus laundry room in your utility. Through the separate entrance, is your basement suite. With an open living room, 9ft ceilings, laminate flooring, kitchen with fridge, stove, dishwasher, and microwave, and large windows to allow an abundance of natural lighting. The suite offers two bedrooms, plus a 4-pc bath, and separate stacking laundry. Coming into your backyard, featuring a beautiful, large deck with privacy wall, black railing, and stairs leading down to patio. Composite fence, plenty of under-deck storage, garden boxes and mature trees surrounding make this a wonderful backyard escape! Additional features include A/C, newer (2025) High Efficient furnace, triple pane windows, and original owners make this a must-see home!... As per the Seller’s direction, all offers will be presented on 2025-05-16 at 12:00 PM
Building information
Type
*****
Appliances
*****
Architectural Style
*****
Basement Development
*****
Basement Type
*****
Constructed Date
*****
Cooling Type
*****
Heating Fuel
*****
Heating Type
*****
Size Interior
*****
Land information
Fence Type
*****
Landscape Features
*****
Size Frontage
*****
Size Irregular
*****
Size Total
*****
Rooms
Main level
Bedroom
*****
Bedroom
*****
3pc Ensuite bath
*****
Primary Bedroom
*****
4pc Bathroom
*****
Kitchen
*****
Dining room
*****
Living room
*****
Foyer
*****
Basement
Bedroom
*****
Bedroom
*****
4pc Bathroom
*****
Kitchen
*****
Living room
*****
Bonus Room
*****
Laundry room
*****
Main level
Bedroom
*****
Bedroom
*****
3pc Ensuite bath
*****
Primary Bedroom
*****
4pc Bathroom
*****
Kitchen
*****
Dining room
*****
Living room
*****
Foyer
*****
Basement
Bedroom
*****
Bedroom
*****
4pc Bathroom
*****
Kitchen
*****
Living room
*****
Bonus Room
*****
Laundry room
*****
Courtesy of Derrick Stretch Realty Inc.
Book a Showing for this property
Please note that filling out this form you'll be registered and your phone number without the +1 part will be used as a password.
