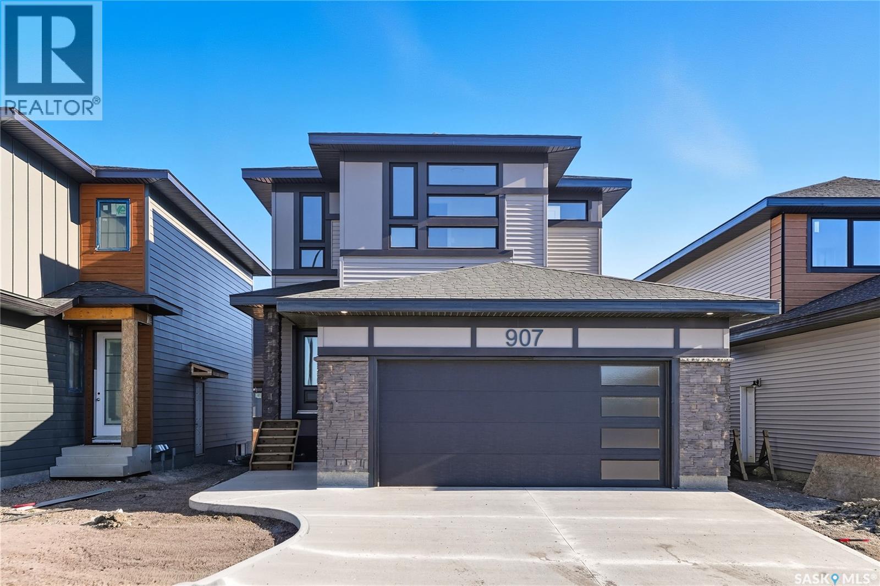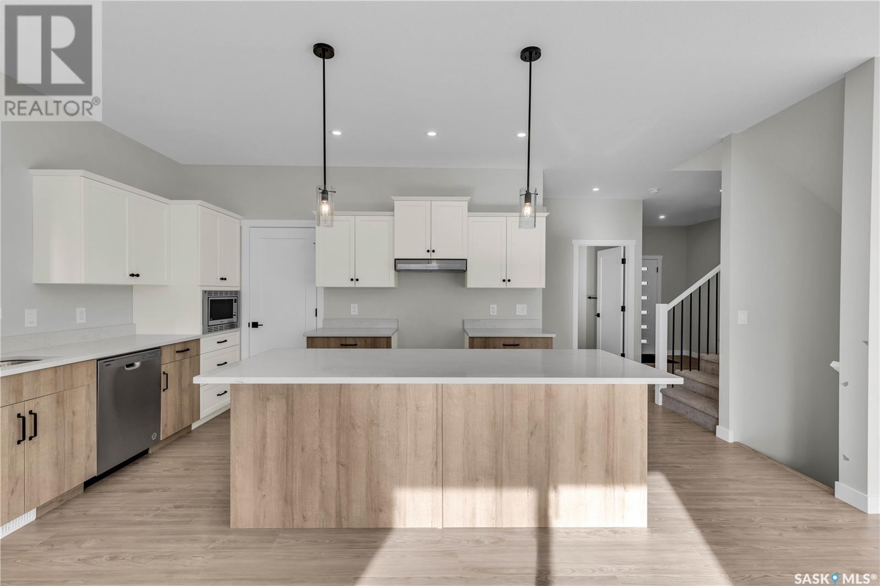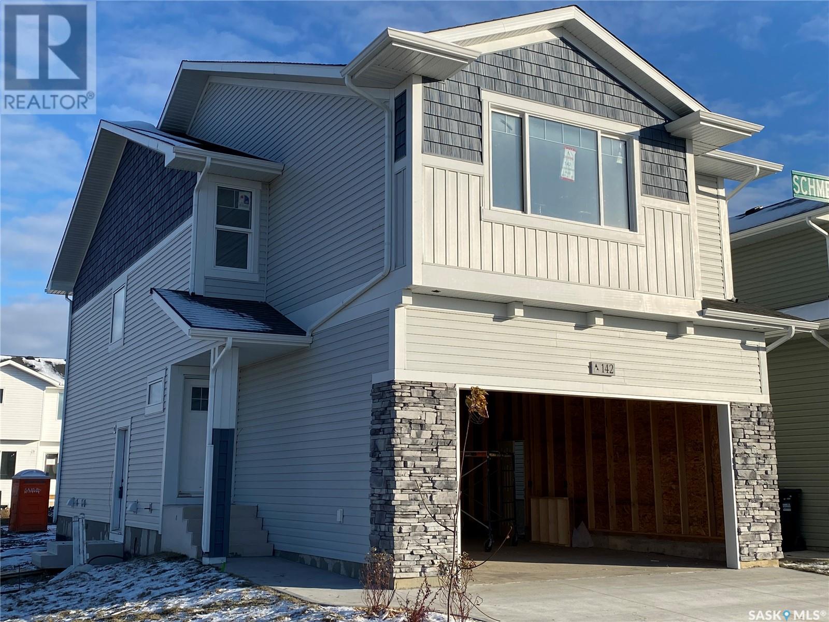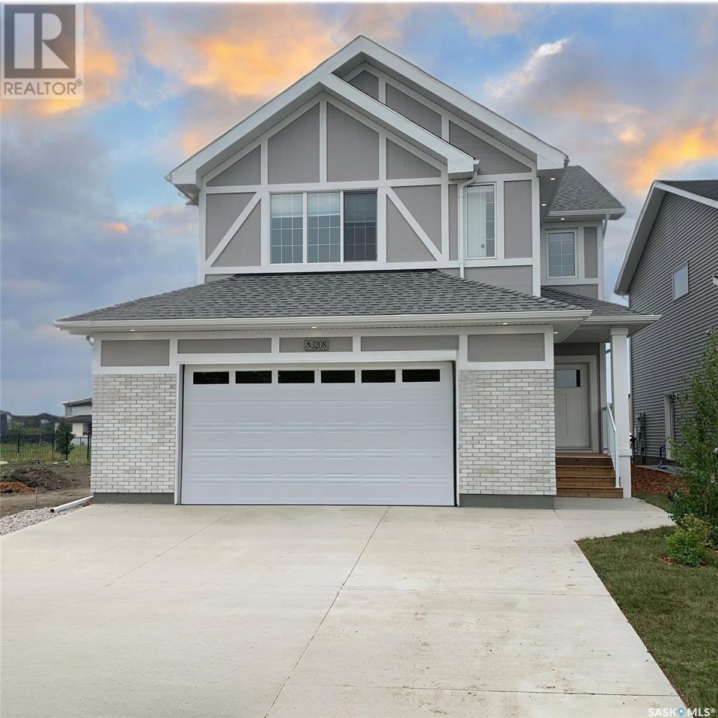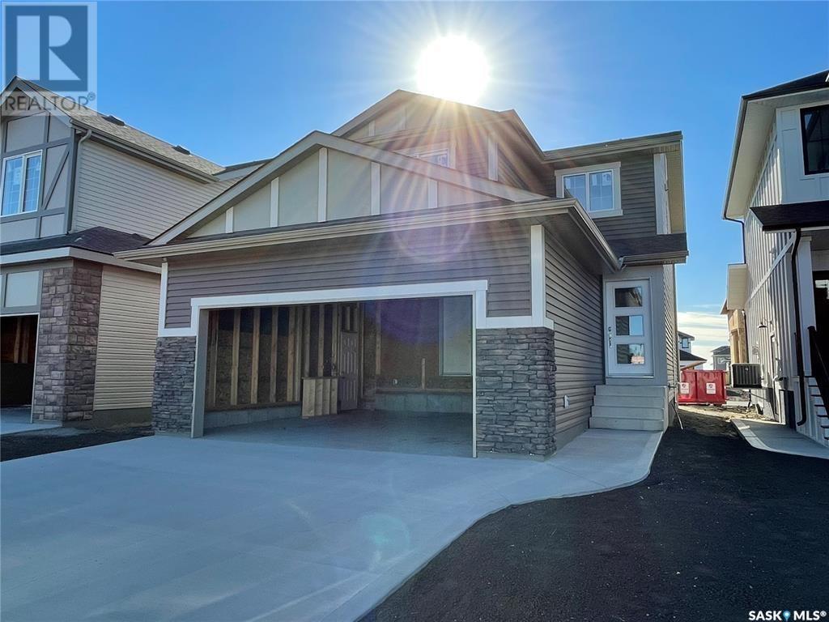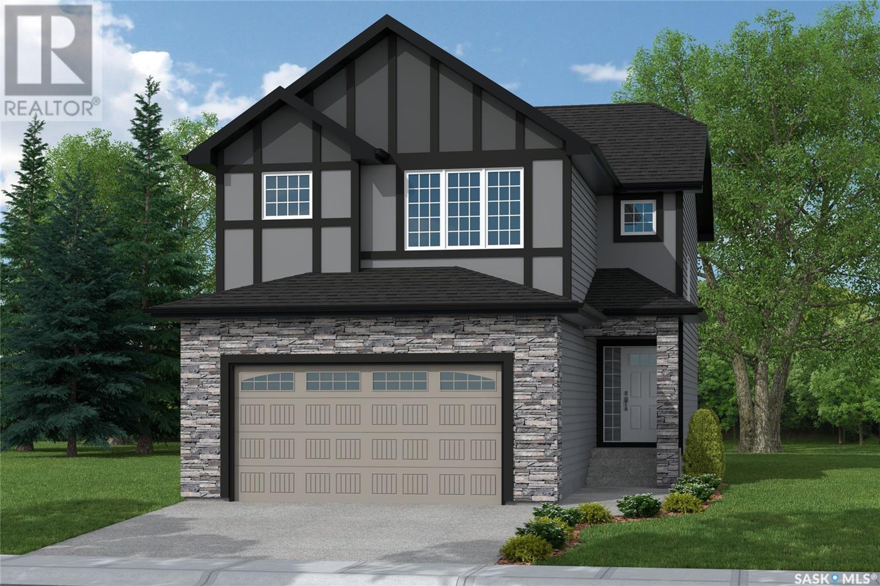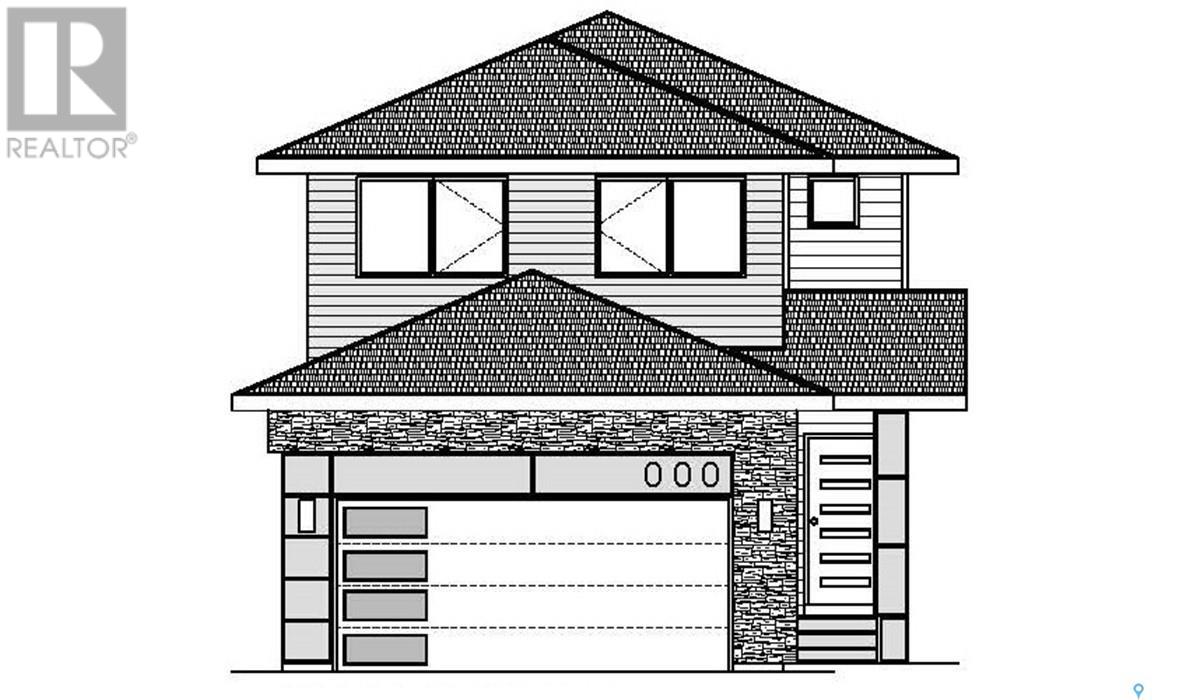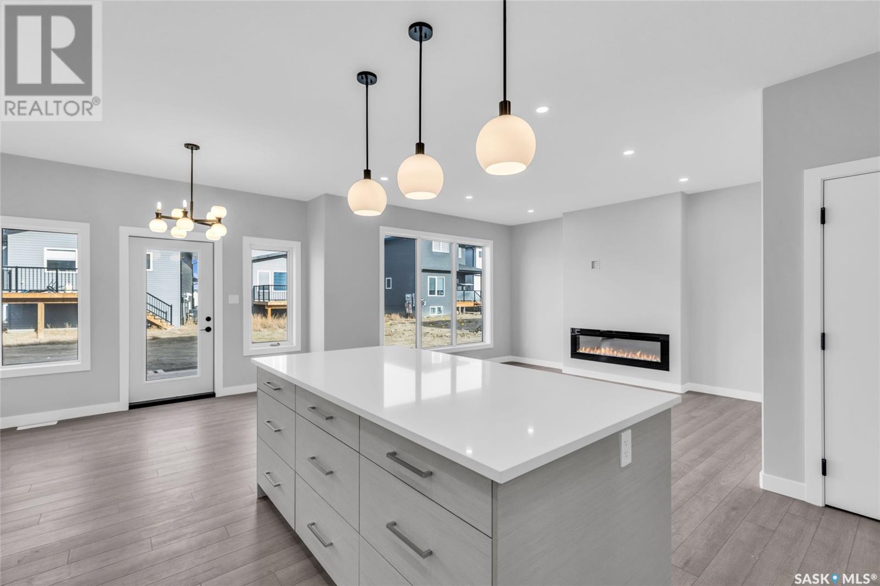Free account required
Unlock the full potential of your property search with a free account! Here's what you'll gain immediate access to:
- Exclusive Access to Every Listing
- Personalized Search Experience
- Favorite Properties at Your Fingertips
- Stay Ahead with Email Alerts
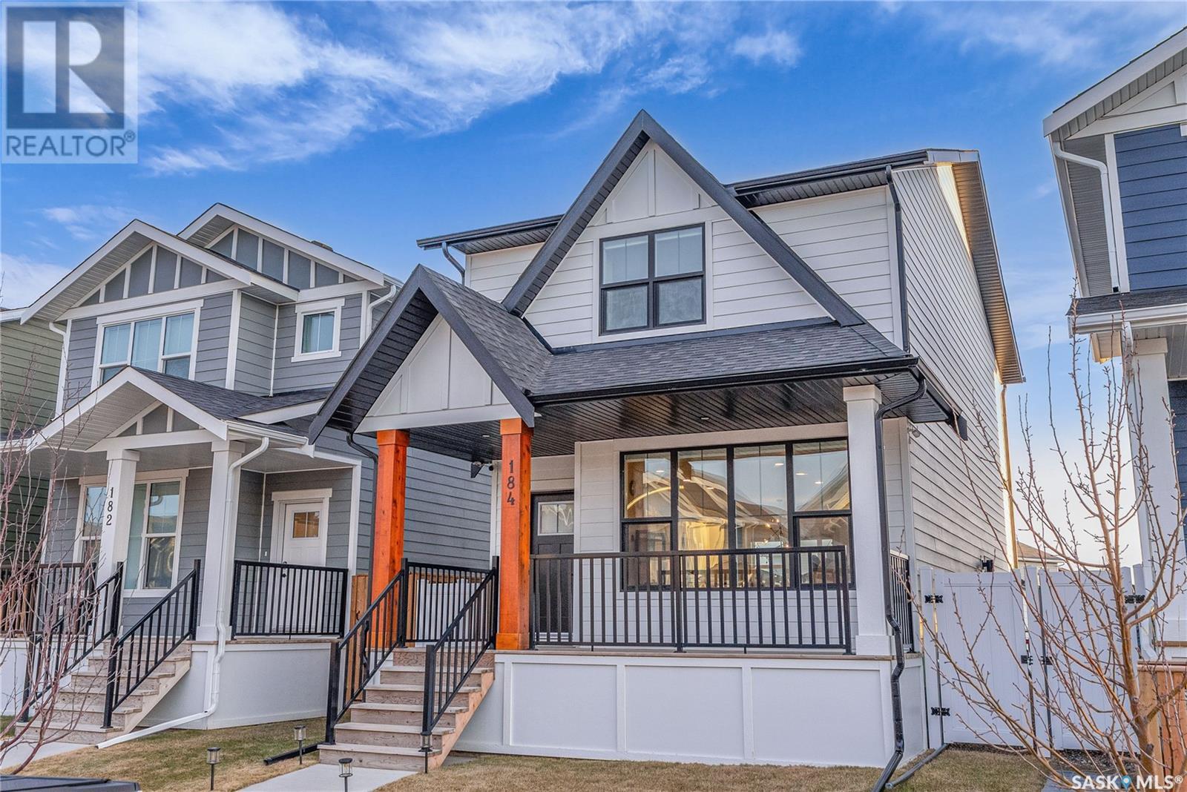
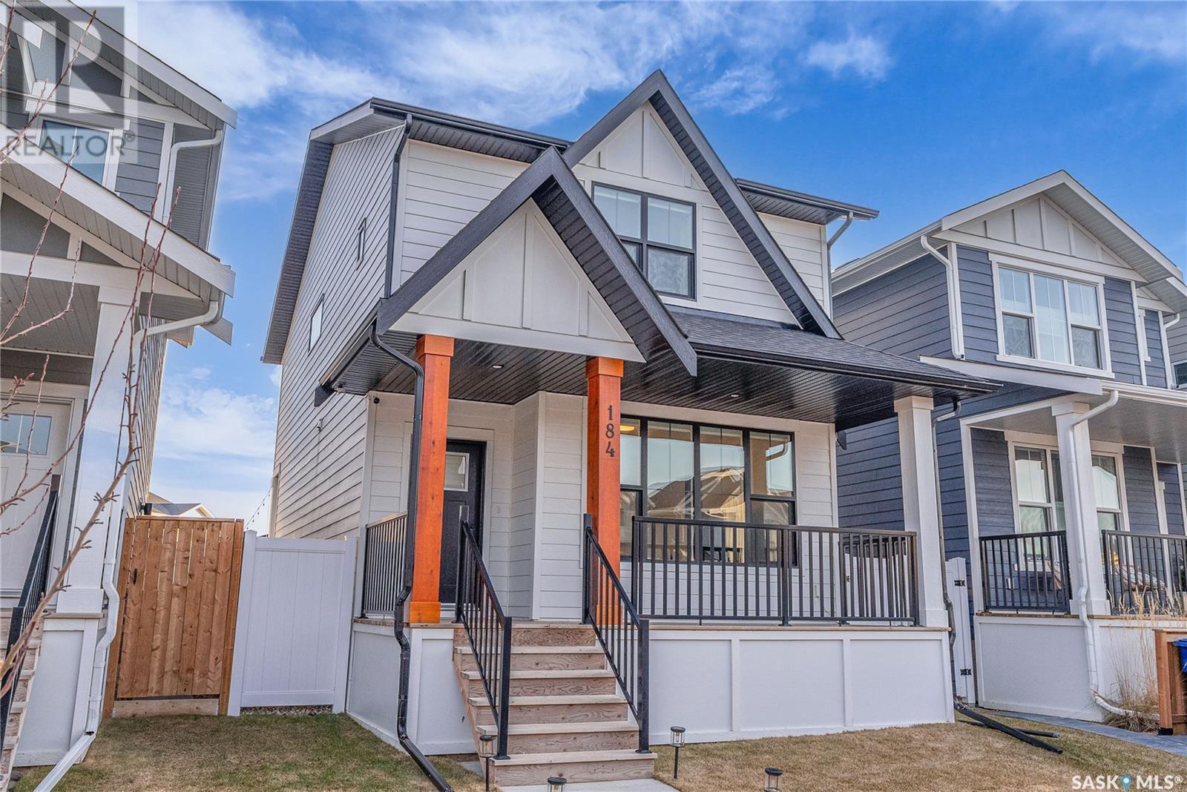
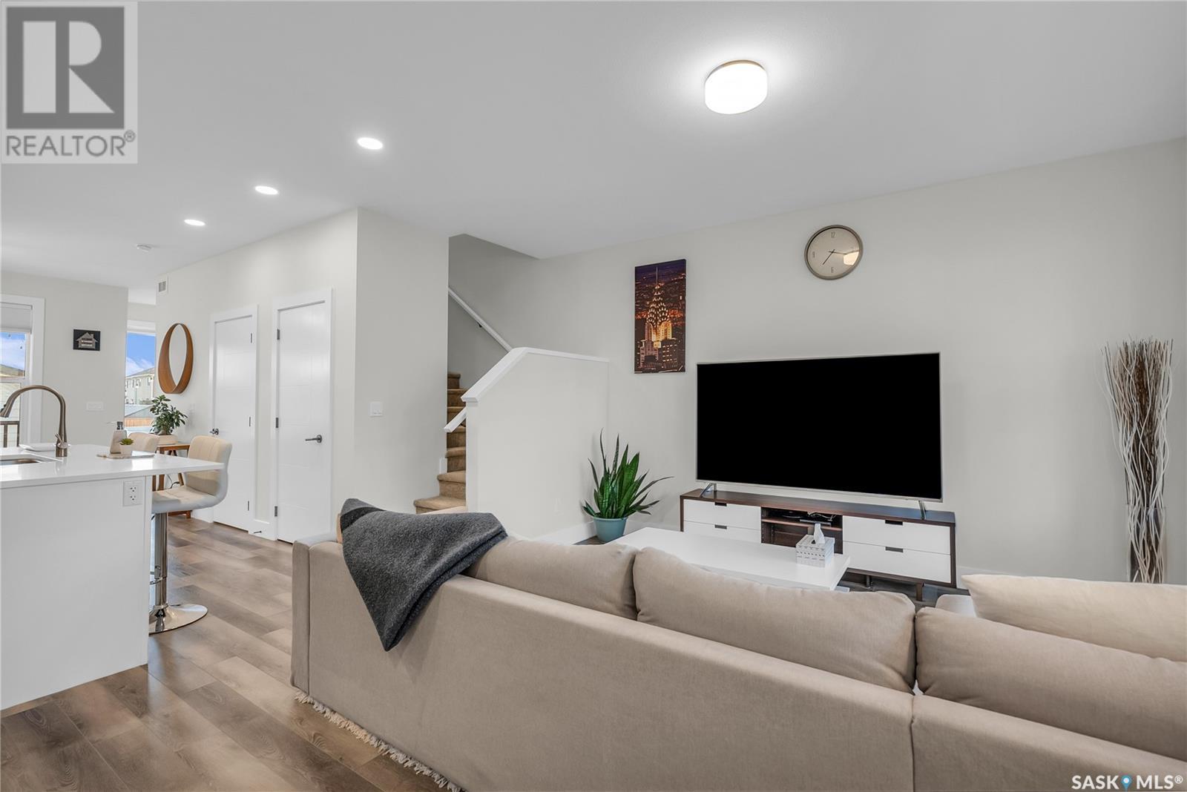

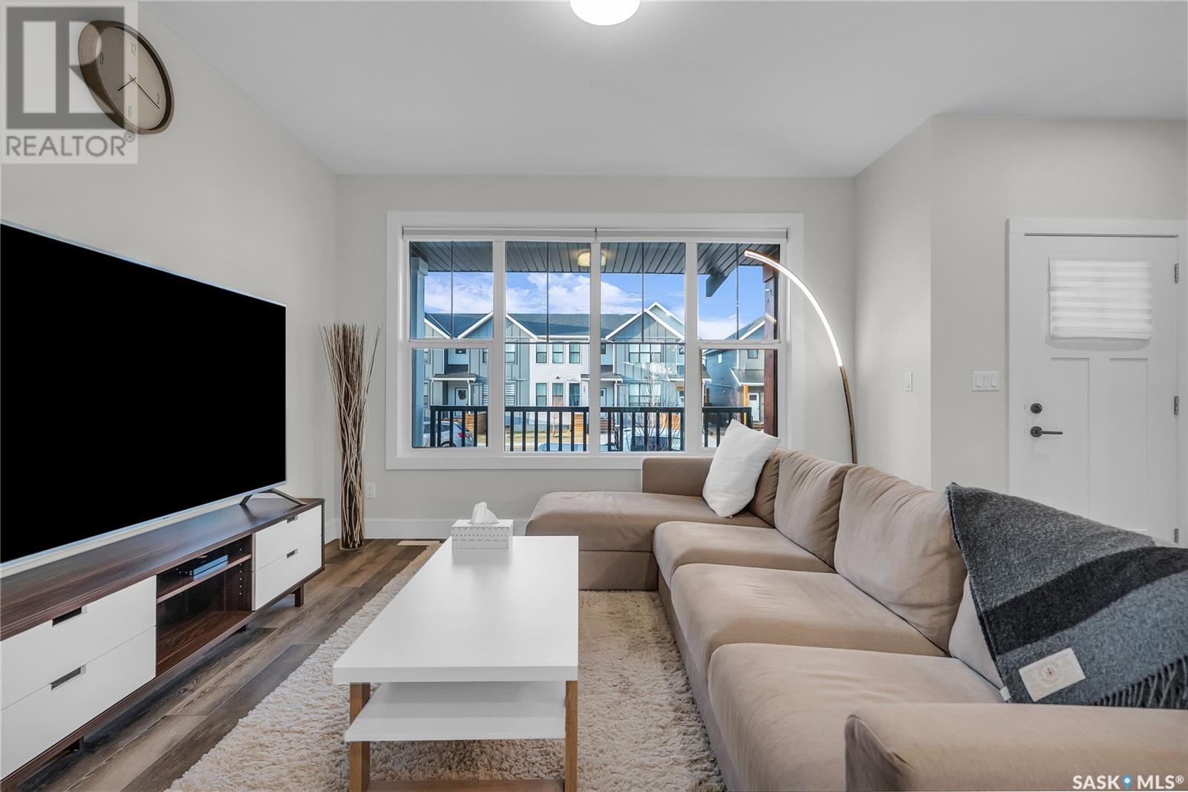
$586,500
184 Rosewood BOULEVARD E
Saskatoon, Saskatchewan, Saskatchewan, S7V0Y9
MLS® Number: SK003487
Property description
WOW! Best describes this 1478 sq ft Scandinavian inspired open concept home that is packed with luxuries and shows new! The main floor of this home has a large living room and includes stainless steel appliances, quartz counters, ceramic tile backsplash and a large island, tons of natural lighting with the massive front window and is open to the wide staircase going to the upper floor. The upper floor provides a spacious bonus room, as well as laundry area. The spacious primary bedroom includes a walk in closet and a large ensuite featuring tile floors, double sinks, and an abundance of cabinet space. The upper floor also includes two additional bedrooms. The basement is fully finished with a large family room another bedroom and another 4 pc bath. This home also features a separate side entrance giving you the option to convert to a suite if you desire. The exterior of the home is covered in premium James Hardie Siding, composite trim accents and triple pane windows, This home also has a covered deck with pressure treated wood decking and aluminum railing, as well as a double detached garage for your comfort. This home is located close to schools and parks and wont last long.
Building information
Type
*****
Appliances
*****
Architectural Style
*****
Basement Development
*****
Basement Type
*****
Constructed Date
*****
Cooling Type
*****
Heating Fuel
*****
Heating Type
*****
Size Interior
*****
Stories Total
*****
Land information
Fence Type
*****
Landscape Features
*****
Rooms
Main level
2pc Bathroom
*****
Mud room
*****
Dining room
*****
Kitchen
*****
Living room
*****
Foyer
*****
Basement
Bedroom
*****
4pc Bathroom
*****
Family room
*****
Second level
Primary Bedroom
*****
4pc Bathroom
*****
Bedroom
*****
Bedroom
*****
Laundry room
*****
Bonus Room
*****
Main level
2pc Bathroom
*****
Mud room
*****
Dining room
*****
Kitchen
*****
Living room
*****
Foyer
*****
Basement
Bedroom
*****
4pc Bathroom
*****
Family room
*****
Second level
Primary Bedroom
*****
4pc Bathroom
*****
Bedroom
*****
Bedroom
*****
Laundry room
*****
Bonus Room
*****
Main level
2pc Bathroom
*****
Mud room
*****
Dining room
*****
Kitchen
*****
Living room
*****
Foyer
*****
Basement
Bedroom
*****
4pc Bathroom
*****
Family room
*****
Second level
Primary Bedroom
*****
4pc Bathroom
*****
Bedroom
*****
Bedroom
*****
Laundry room
*****
Bonus Room
*****
Main level
2pc Bathroom
*****
Mud room
*****
Dining room
*****
Kitchen
*****
Living room
*****
Courtesy of Boyes Group Realty Inc.
Book a Showing for this property
Please note that filling out this form you'll be registered and your phone number without the +1 part will be used as a password.
