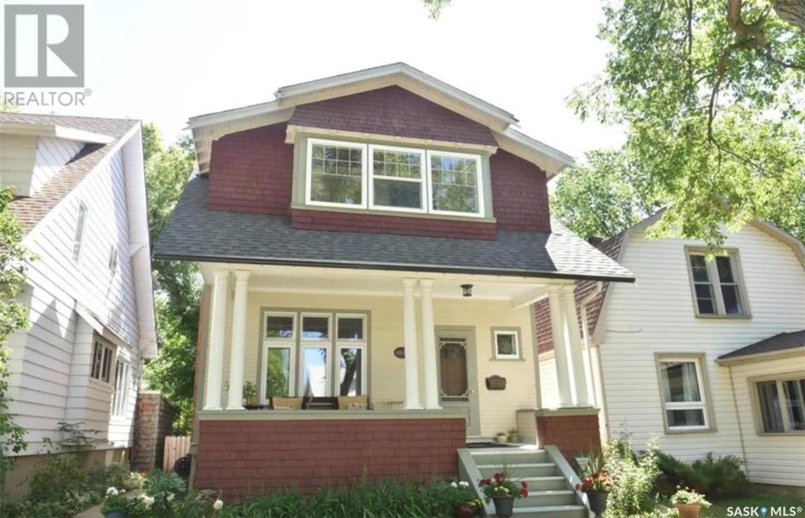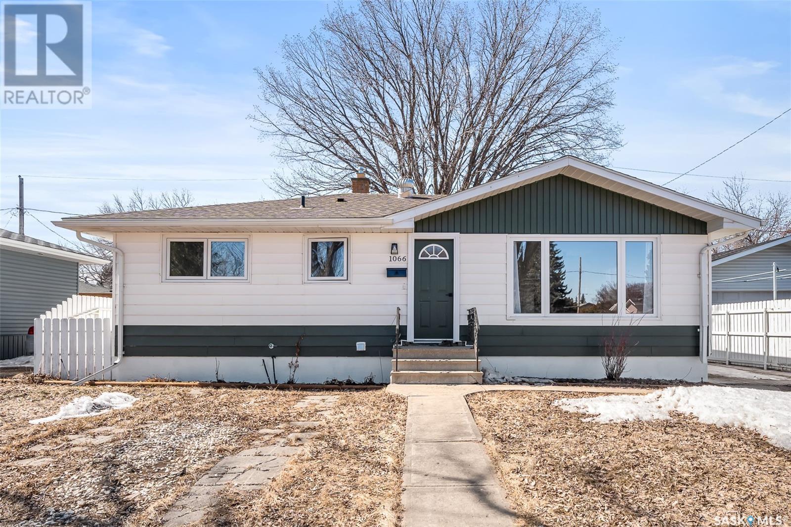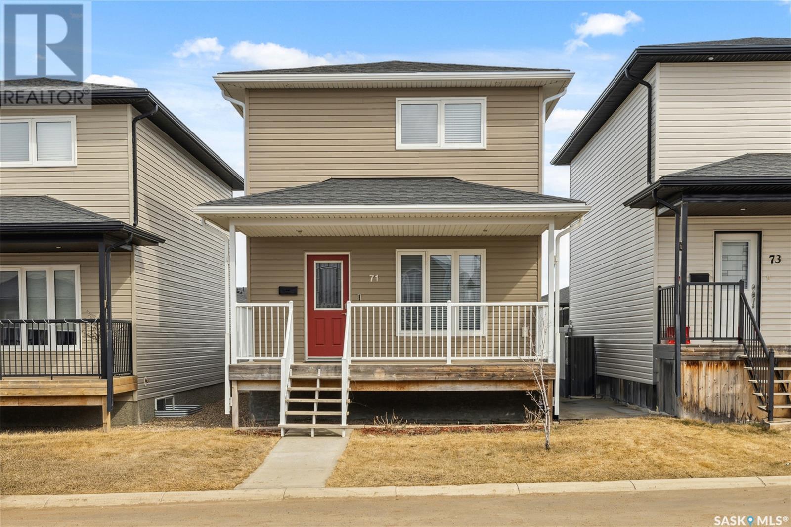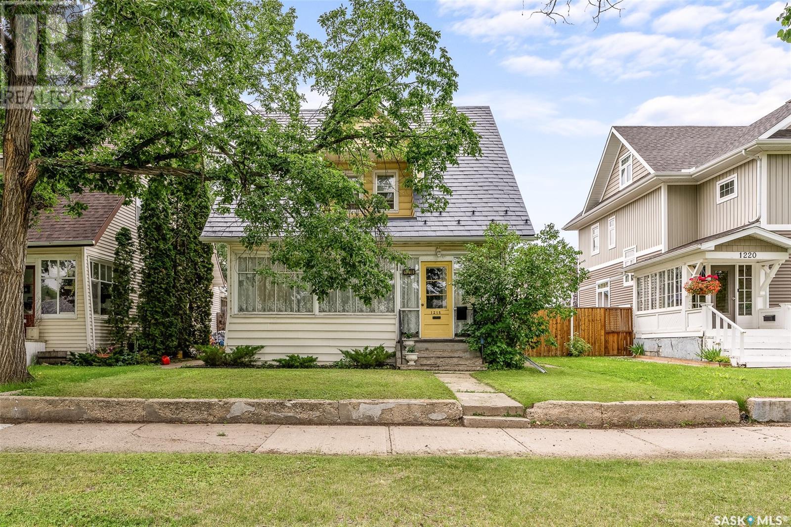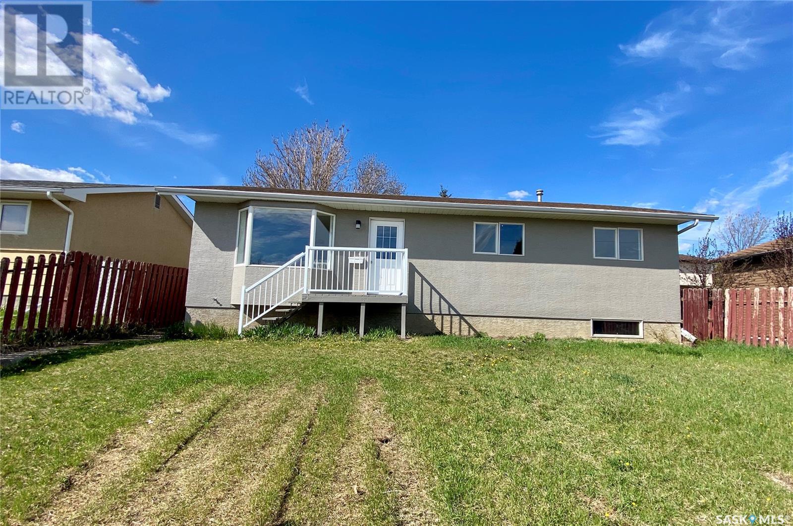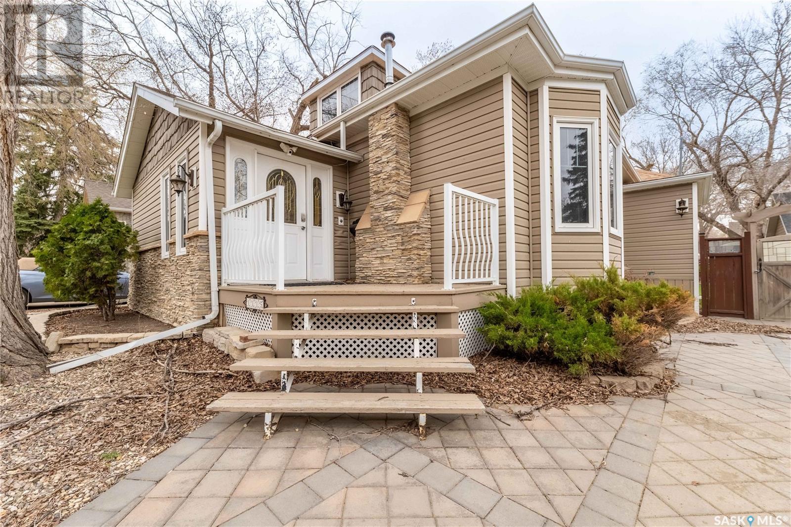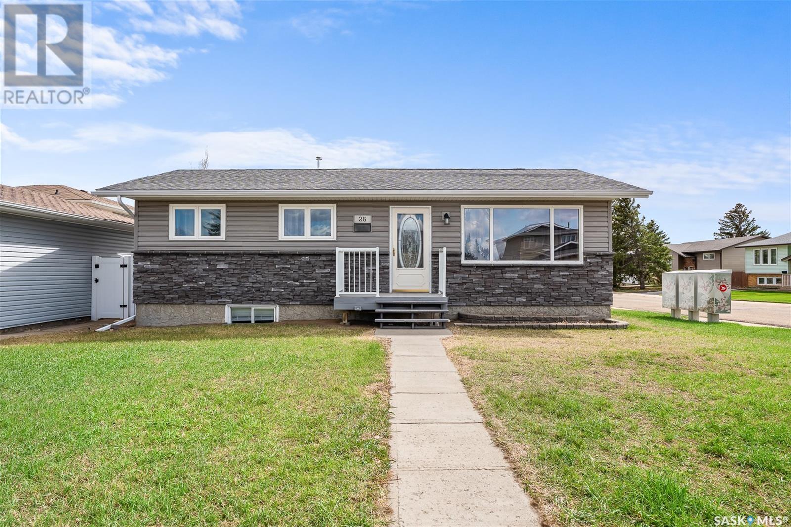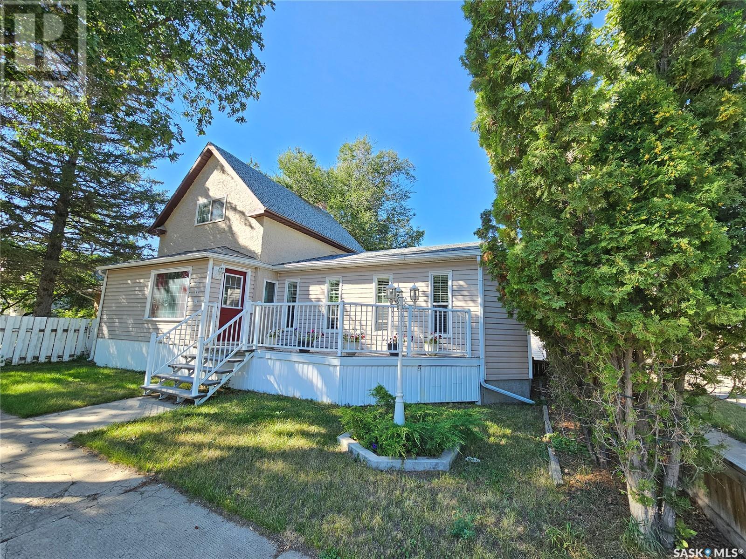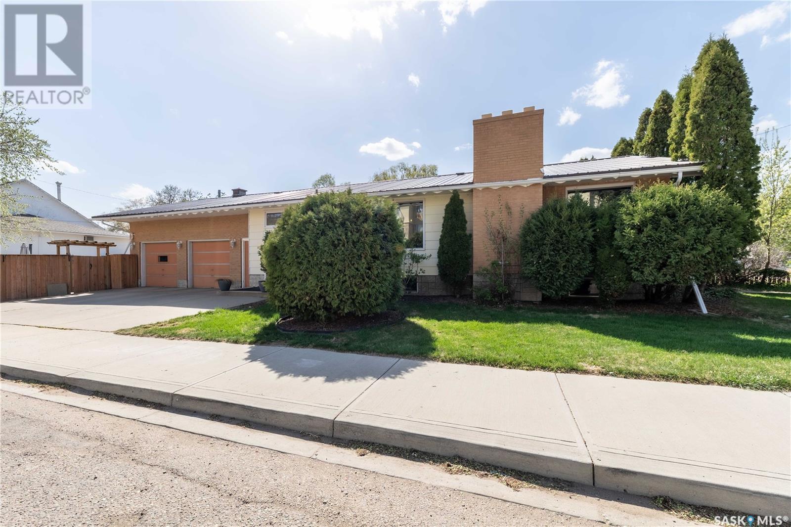Free account required
Unlock the full potential of your property search with a free account! Here's what you'll gain immediate access to:
- Exclusive Access to Every Listing
- Personalized Search Experience
- Favorite Properties at Your Fingertips
- Stay Ahead with Email Alerts
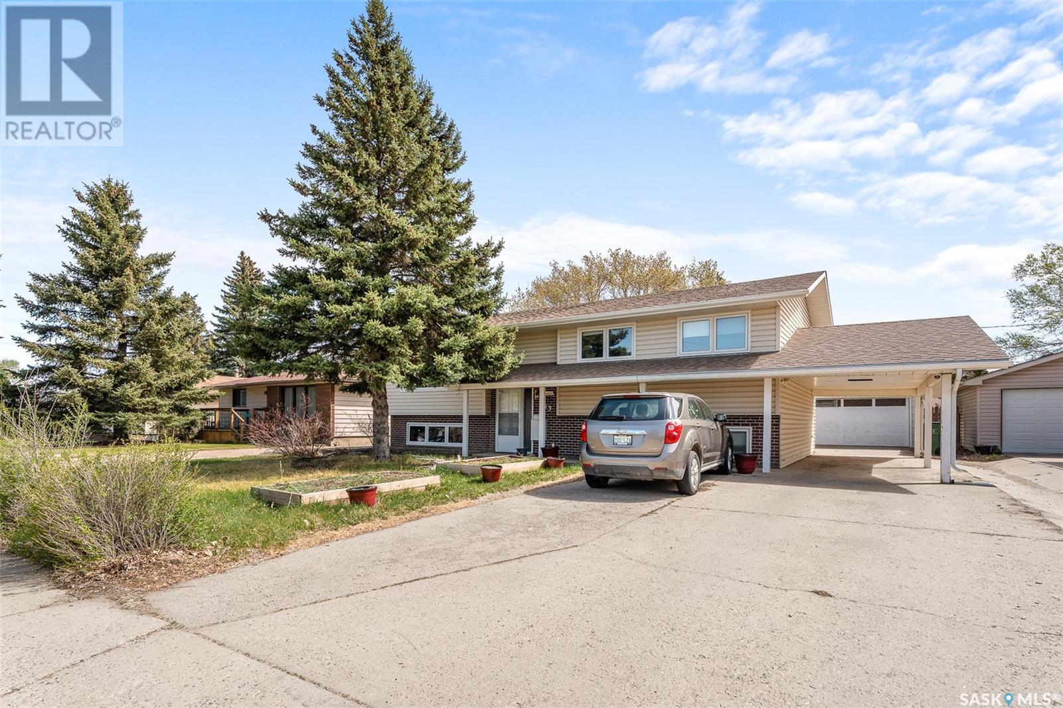
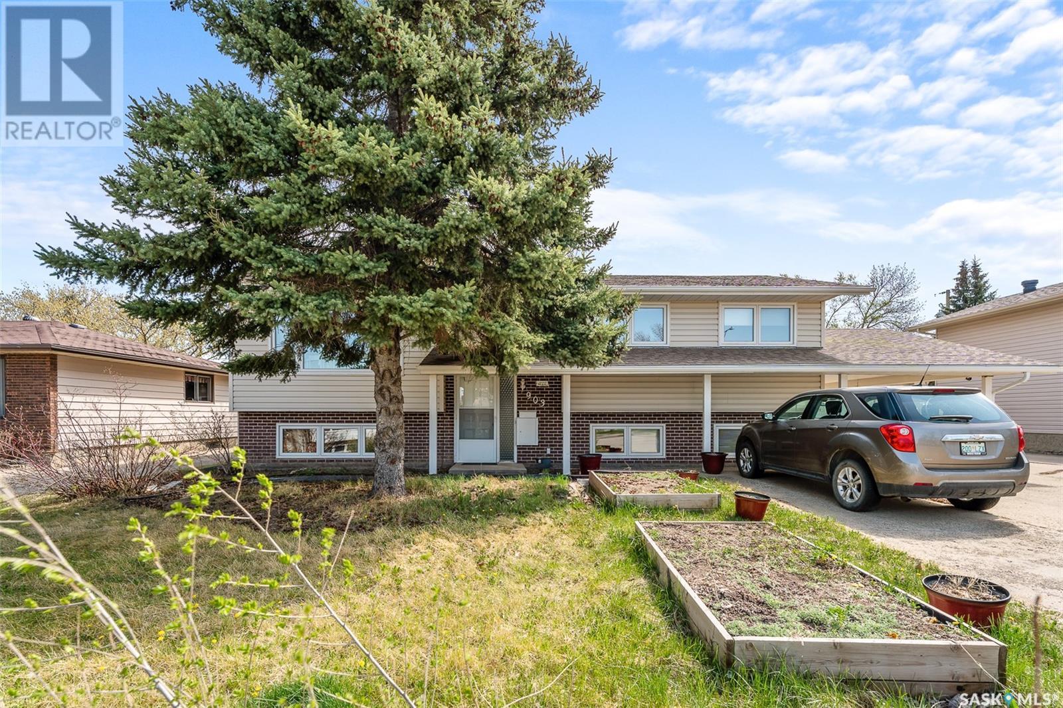
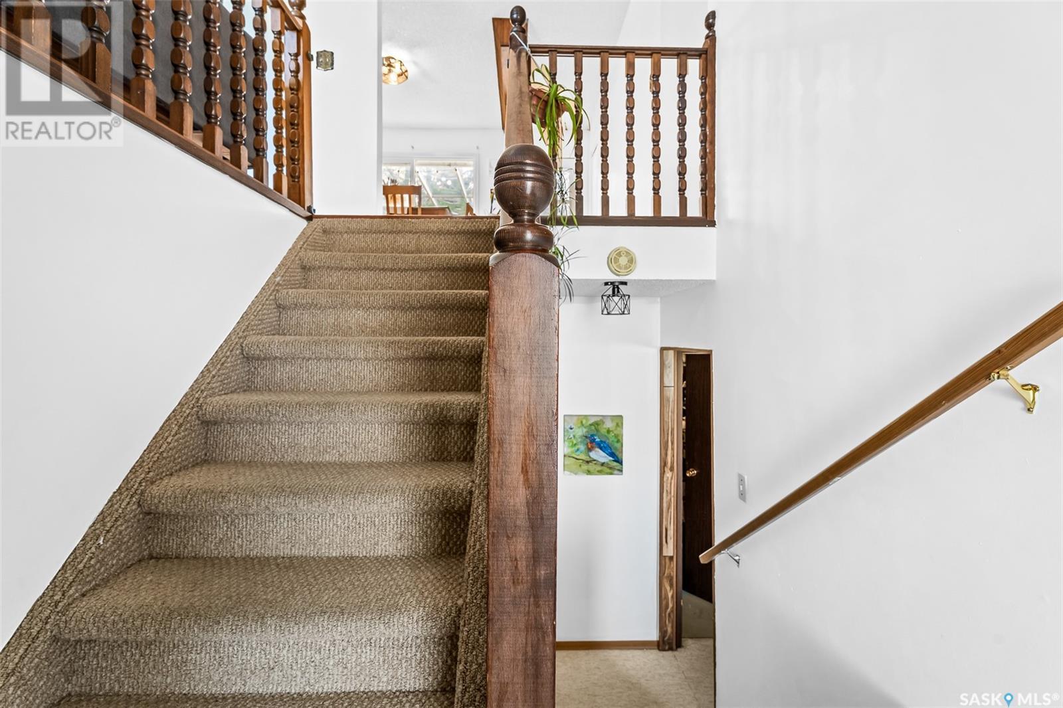
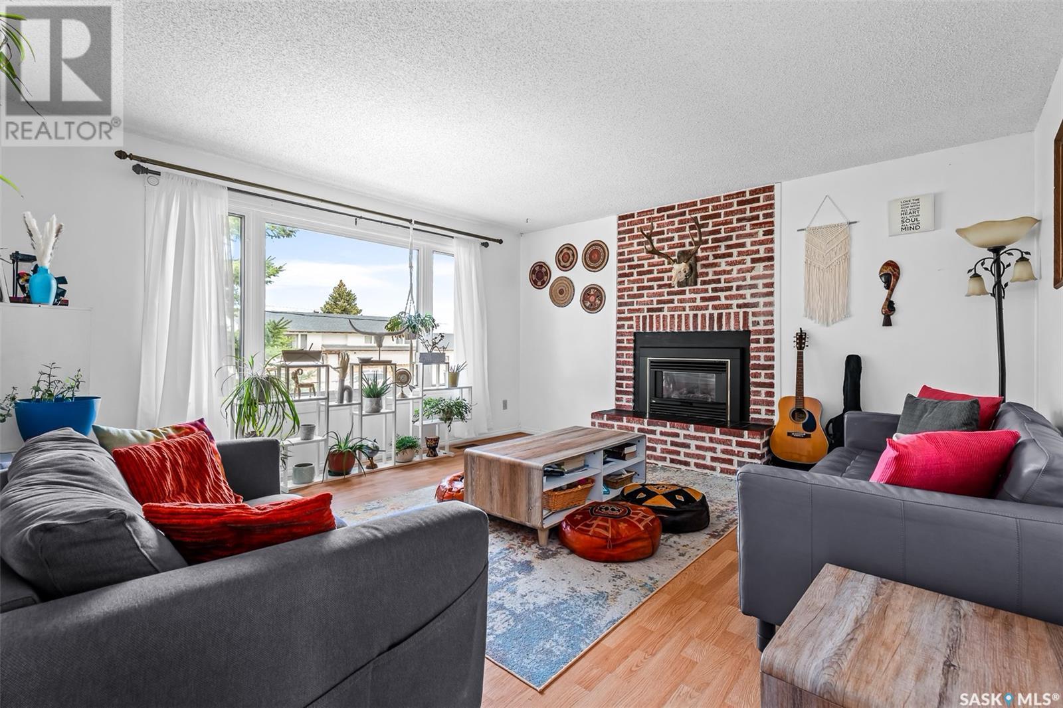
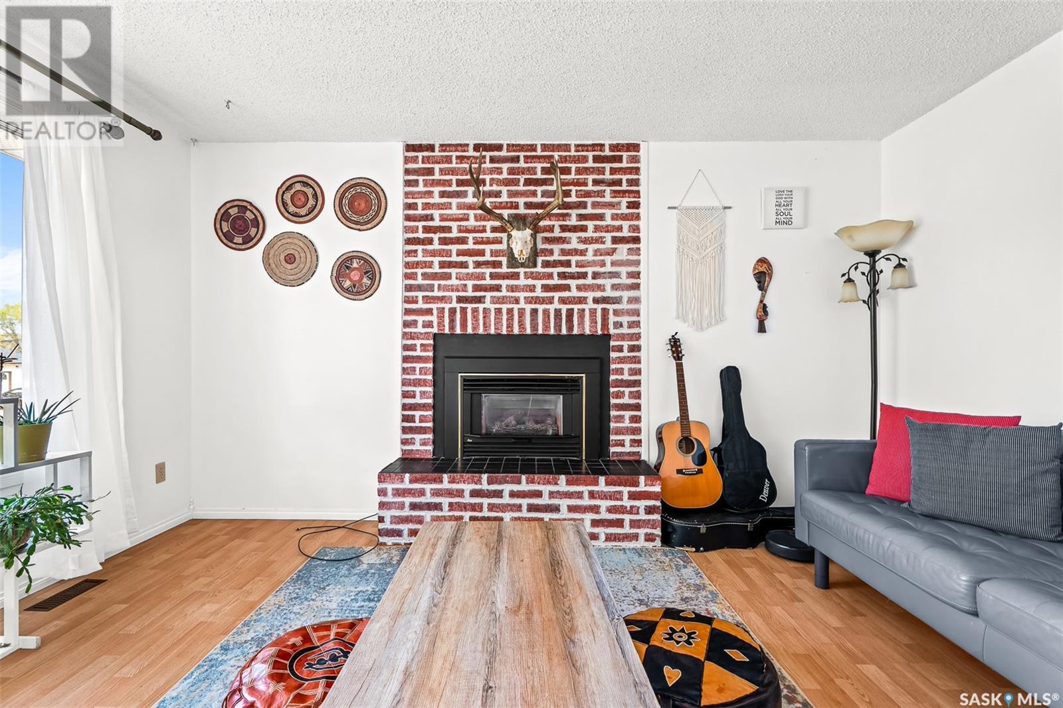
$349,900
903 12th AVENUE SW
Moose Jaw, Saskatchewan, Saskatchewan, S6H5X9
MLS® Number: SK005303
Property description
Welcome to your new home. This home has lots to offer starting with over 2300 sq/ft on 2 levels! Upstairs the living room is the perfect size for family gatherings and has an abundance of natural light coming from the west facing window. It has a gas fireplace perfect for the cooler weather. The dining room is spacious for family meals and the U-shaped kitchen as lots of counter space and cabinetry. Fridge, stove, BI dishwasher are included. There is a patio door leading to the covered, raised back deck that has a natural gas BBQ hookup. Perfect for family meals whether it's raining or not. Back inside and down the hall are 2 decent size bedrooms, a 4 pc bath and the primary bedroom that has a 2p ensuite. As you head downstairs you pass the front foyer that has a convenient closet for shoes and jackets. In the lower level you won't believe how much living space there is! On one side of the lower level there is a family room with the second gas fireplace and wet bar that you could set up for movie nights. Across to the other side of the basement is the 4th bedroom, 3 pc bathroom, a spacious area that could be used for several things like a playroom, rec room, home gym or office area. The laundry is in the utility/storage room. Washer and dryer are included. Outside there is off street parking for 7 vehicles on the concrete drive including under the carport and in the detached 22.26 garage. The partially fenced yard has a garden area and mature landscaping and access to the raised deck. Some updates over the last few years: windows (except one), shingles, electrical panel, furnace. This home is not for rent or rent to own.
Building information
Type
*****
Appliances
*****
Architectural Style
*****
Basement Development
*****
Basement Type
*****
Constructed Date
*****
Cooling Type
*****
Fireplace Fuel
*****
Fireplace Present
*****
Fireplace Type
*****
Heating Fuel
*****
Heating Type
*****
Size Interior
*****
Land information
Fence Type
*****
Landscape Features
*****
Size Frontage
*****
Size Irregular
*****
Size Total
*****
Rooms
Main level
Bedroom
*****
Primary Bedroom
*****
2pc Ensuite bath
*****
Bedroom
*****
4pc Bathroom
*****
Foyer
*****
Kitchen
*****
Dining room
*****
Living room
*****
Foyer
*****
Basement
Laundry room
*****
Bedroom
*****
3pc Bathroom
*****
Games room
*****
Other
*****
Family room
*****
Main level
Bedroom
*****
Primary Bedroom
*****
2pc Ensuite bath
*****
Bedroom
*****
4pc Bathroom
*****
Foyer
*****
Kitchen
*****
Dining room
*****
Living room
*****
Foyer
*****
Basement
Laundry room
*****
Bedroom
*****
3pc Bathroom
*****
Games room
*****
Other
*****
Family room
*****
Main level
Bedroom
*****
Primary Bedroom
*****
2pc Ensuite bath
*****
Bedroom
*****
4pc Bathroom
*****
Foyer
*****
Kitchen
*****
Dining room
*****
Living room
*****
Foyer
*****
Basement
Laundry room
*****
Bedroom
*****
3pc Bathroom
*****
Games room
*****
Other
*****
Family room
*****
Courtesy of Royal LePage® Landmart
Book a Showing for this property
Please note that filling out this form you'll be registered and your phone number without the +1 part will be used as a password.
