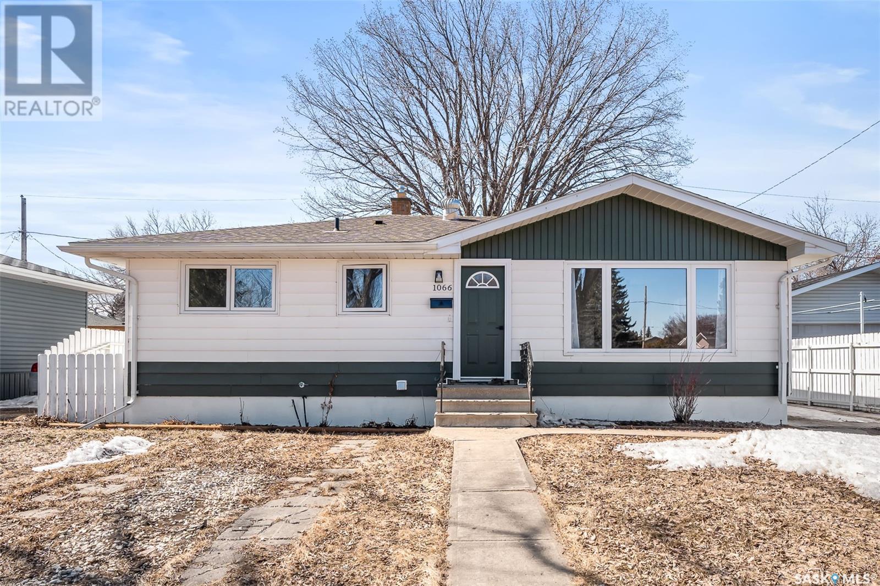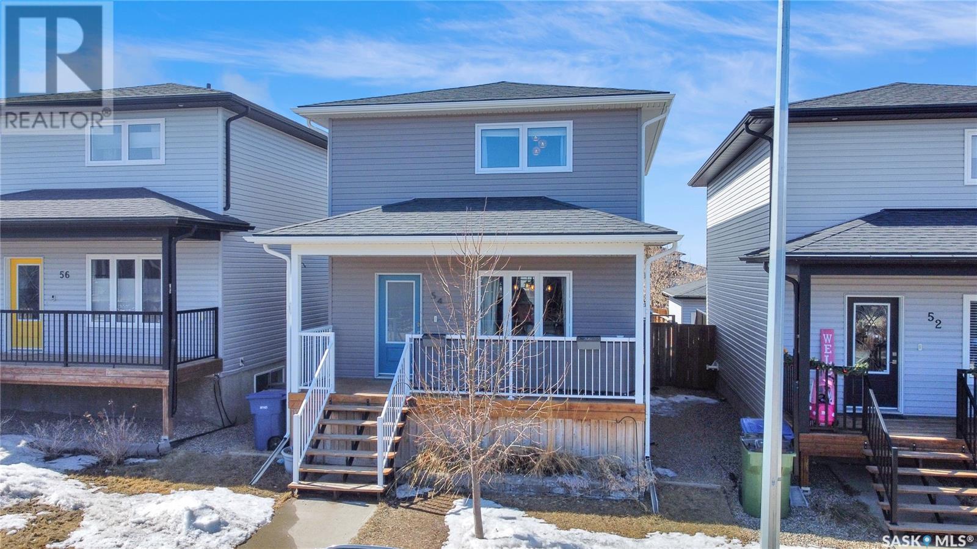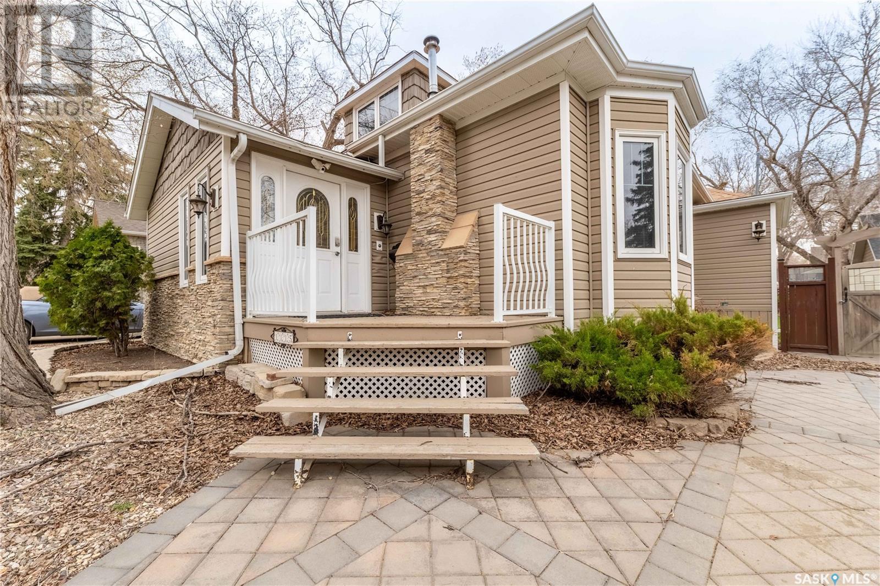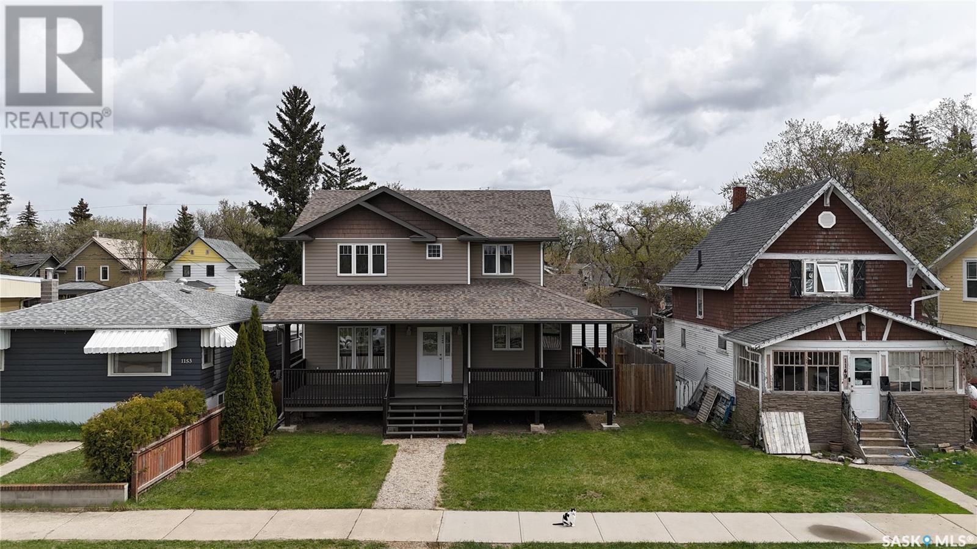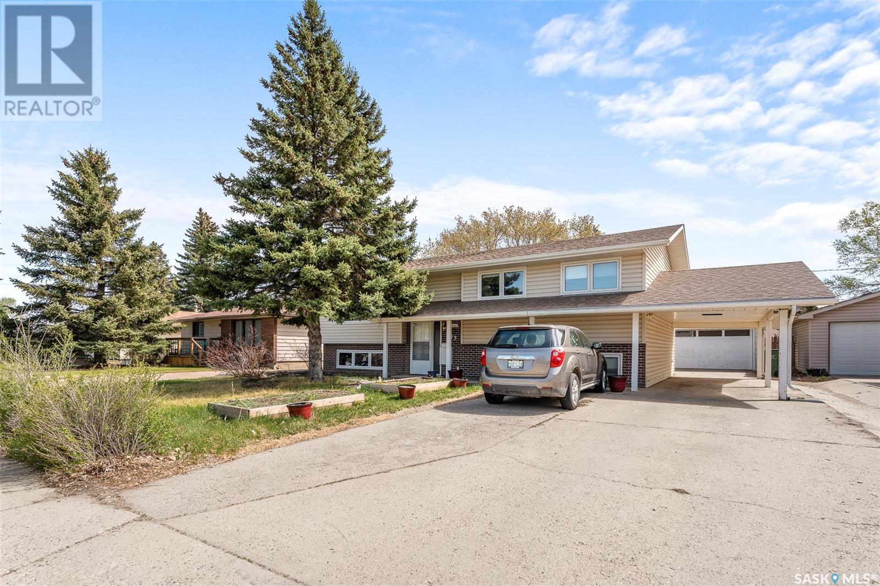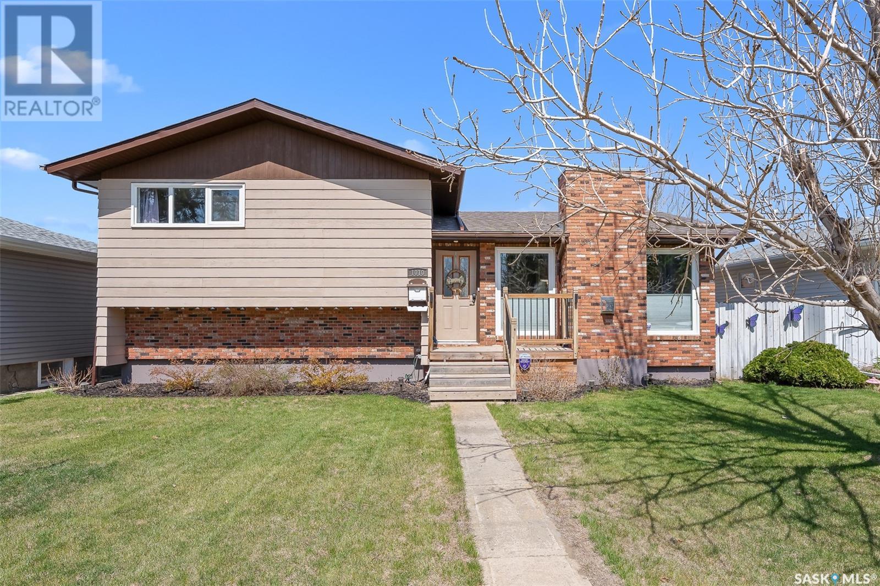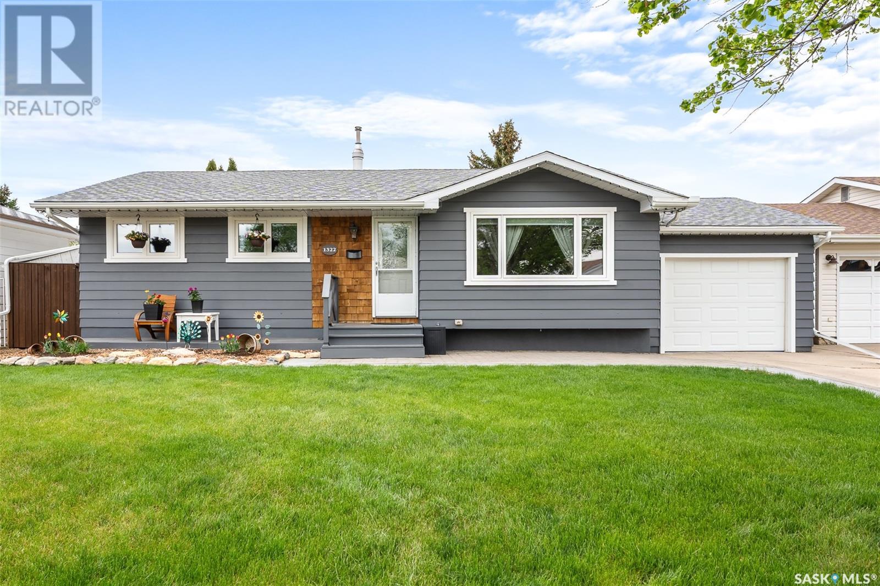Free account required
Unlock the full potential of your property search with a free account! Here's what you'll gain immediate access to:
- Exclusive Access to Every Listing
- Personalized Search Experience
- Favorite Properties at Your Fingertips
- Stay Ahead with Email Alerts
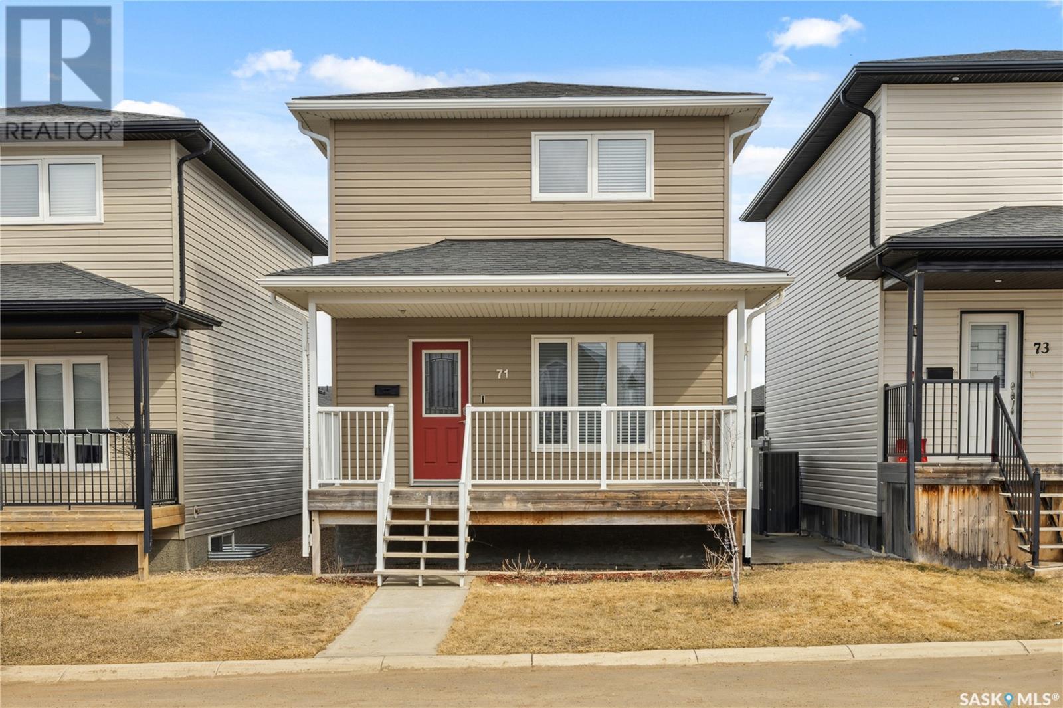
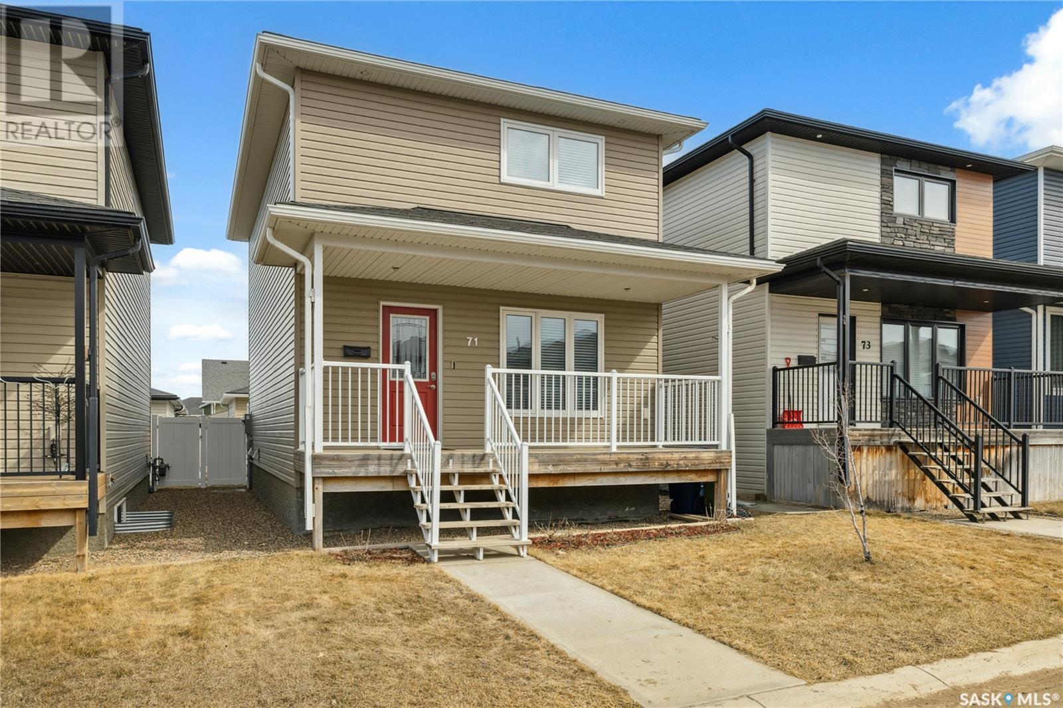
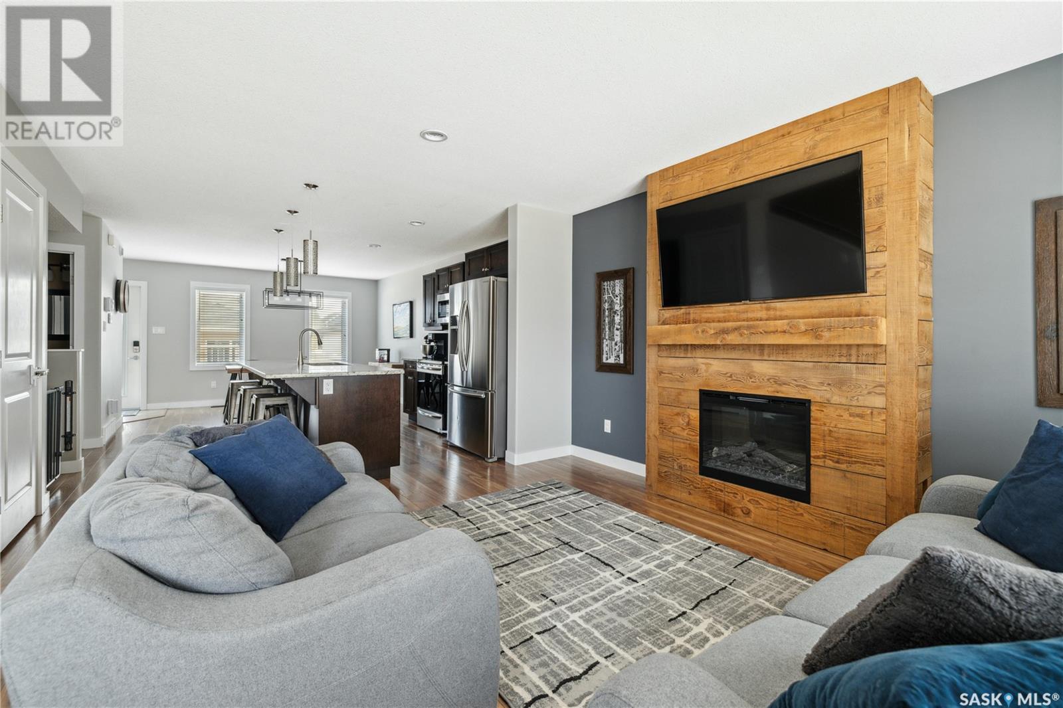
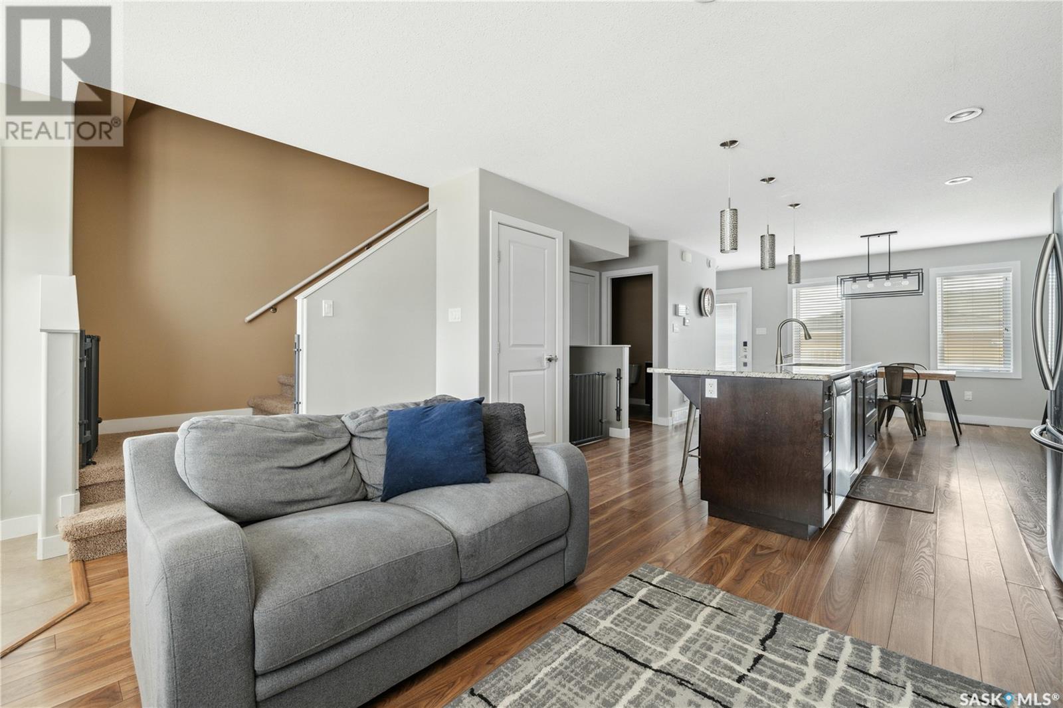
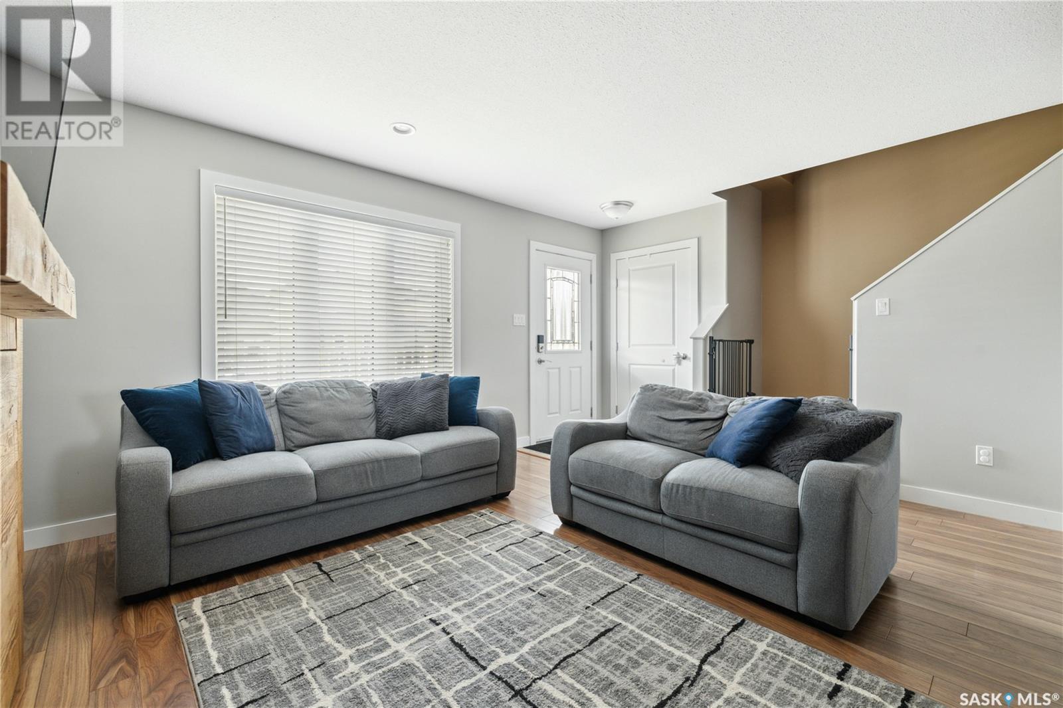
$399,900
71 Brigham ROAD
Moose Jaw, Saskatchewan, Saskatchewan, S6K0A7
MLS® Number: SK002323
Property description
Welcome to your new family home just steps away from the brand new elementary school! This fully finished, open concept floor plan is perfect for a growing family. The main floor features a built in electric fireplace, an open concept layout great for entertaining, and a conveniently located half bath. Upstairs you will appreciate the 3 bedroom layout and entering the finished basement you will find a rec room, additional bedroom, and 4 piece bathroom. Out back, the yard is fully fenced with zero maintenance PVC fencing. Enjoy summer BBQs on your deck (front and back). Other value added items include an underground sprinkler system and heated, double detached garage. This home has been meticulously maintained and is ready for a new family to enjoy it!
Building information
Type
*****
Appliances
*****
Architectural Style
*****
Basement Development
*****
Basement Type
*****
Constructed Date
*****
Cooling Type
*****
Fireplace Fuel
*****
Fireplace Present
*****
Fireplace Type
*****
Fire Protection
*****
Heating Fuel
*****
Heating Type
*****
Size Interior
*****
Stories Total
*****
Land information
Fence Type
*****
Landscape Features
*****
Size Irregular
*****
Size Total
*****
Rooms
Main level
2pc Bathroom
*****
Dining room
*****
Kitchen
*****
Living room
*****
Basement
Laundry room
*****
Bedroom
*****
Other
*****
4pc Bathroom
*****
Second level
4pc Bathroom
*****
Bedroom
*****
Bedroom
*****
Primary Bedroom
*****
Main level
2pc Bathroom
*****
Dining room
*****
Kitchen
*****
Living room
*****
Basement
Laundry room
*****
Bedroom
*****
Other
*****
4pc Bathroom
*****
Second level
4pc Bathroom
*****
Bedroom
*****
Bedroom
*****
Primary Bedroom
*****
Main level
2pc Bathroom
*****
Dining room
*****
Kitchen
*****
Living room
*****
Basement
Laundry room
*****
Bedroom
*****
Other
*****
4pc Bathroom
*****
Second level
4pc Bathroom
*****
Bedroom
*****
Bedroom
*****
Primary Bedroom
*****
Main level
2pc Bathroom
*****
Dining room
*****
Kitchen
*****
Living room
*****
Basement
Laundry room
*****
Bedroom
*****
Other
*****
4pc Bathroom
*****
Second level
4pc Bathroom
*****
Bedroom
*****
Bedroom
*****
Primary Bedroom
*****
Main level
2pc Bathroom
*****
Dining room
*****
Courtesy of Royal LePage Next Level
Book a Showing for this property
Please note that filling out this form you'll be registered and your phone number without the +1 part will be used as a password.


