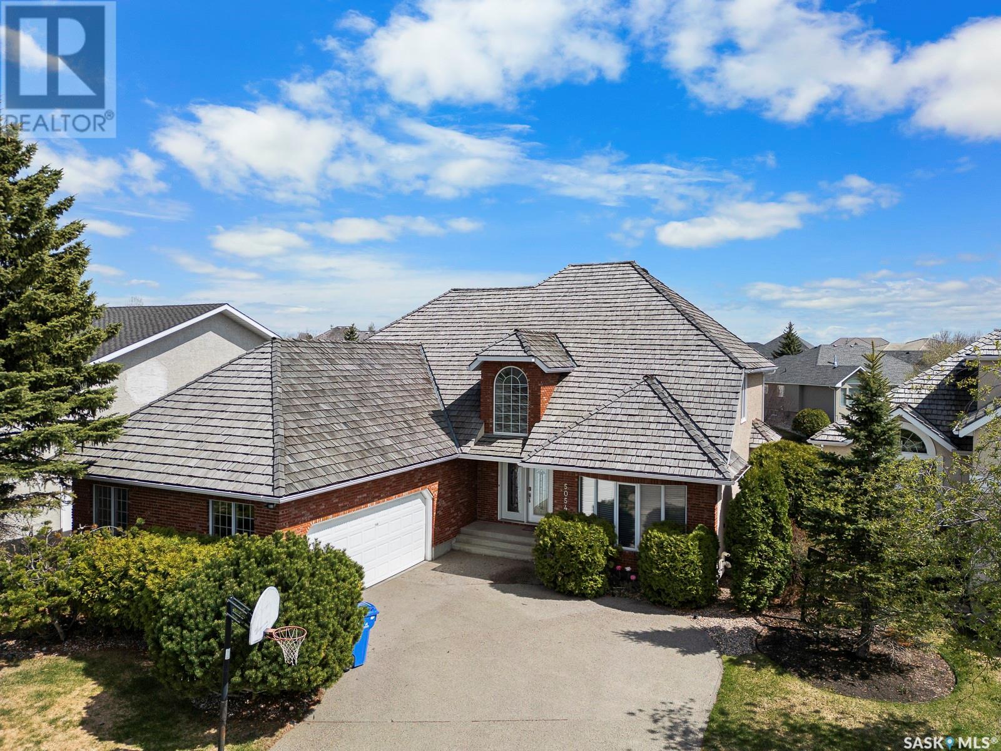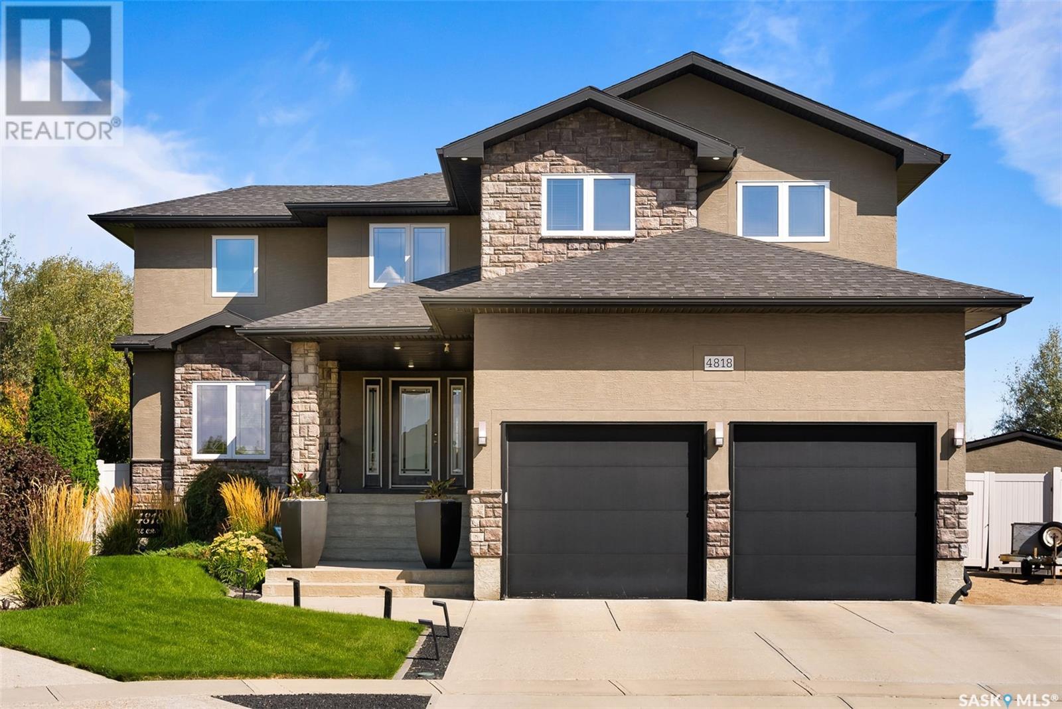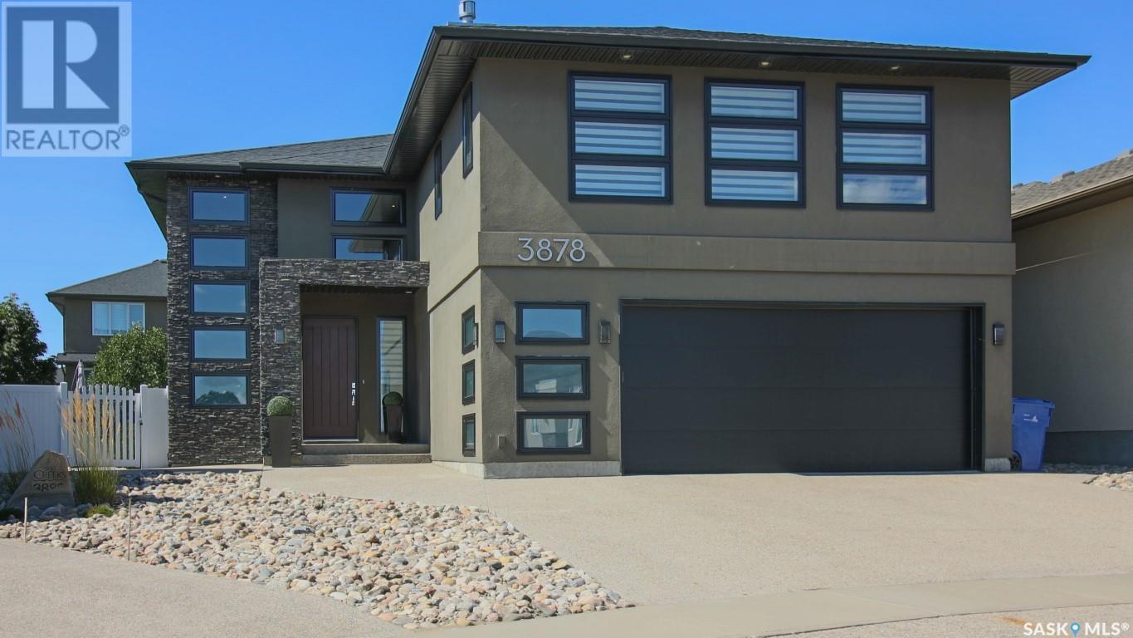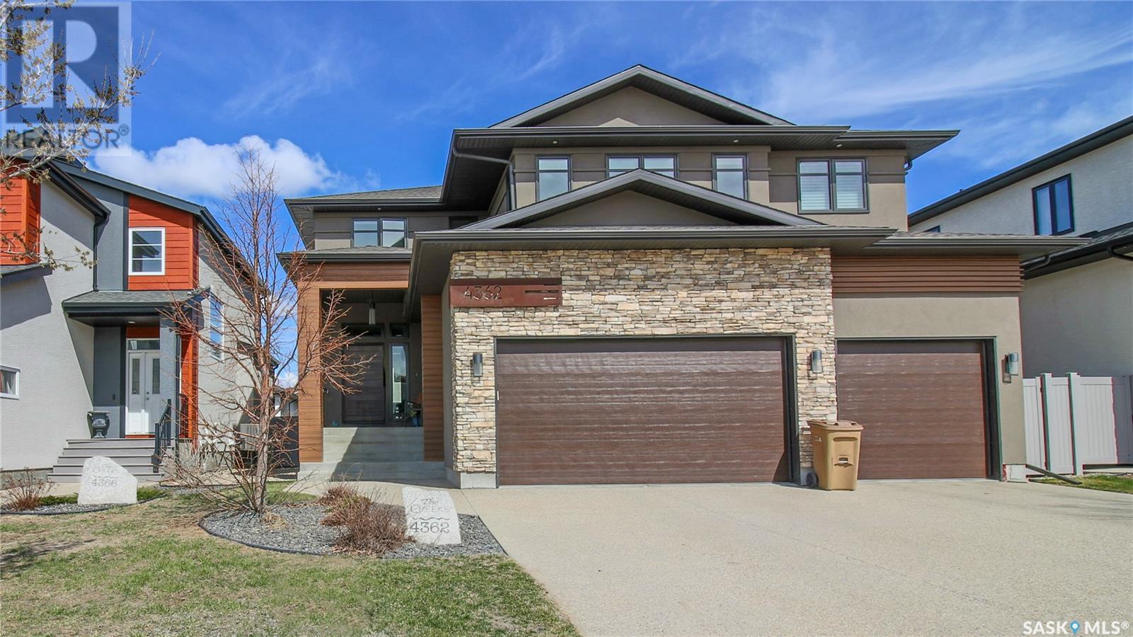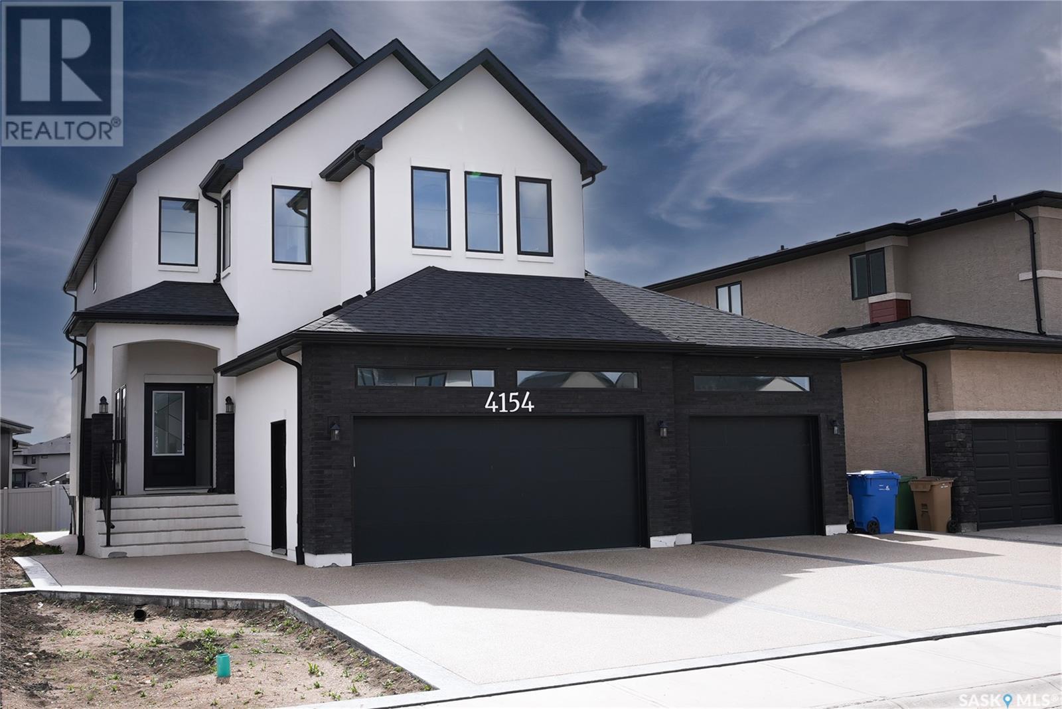Free account required
Unlock the full potential of your property search with a free account! Here's what you'll gain immediate access to:
- Exclusive Access to Every Listing
- Personalized Search Experience
- Favorite Properties at Your Fingertips
- Stay Ahead with Email Alerts
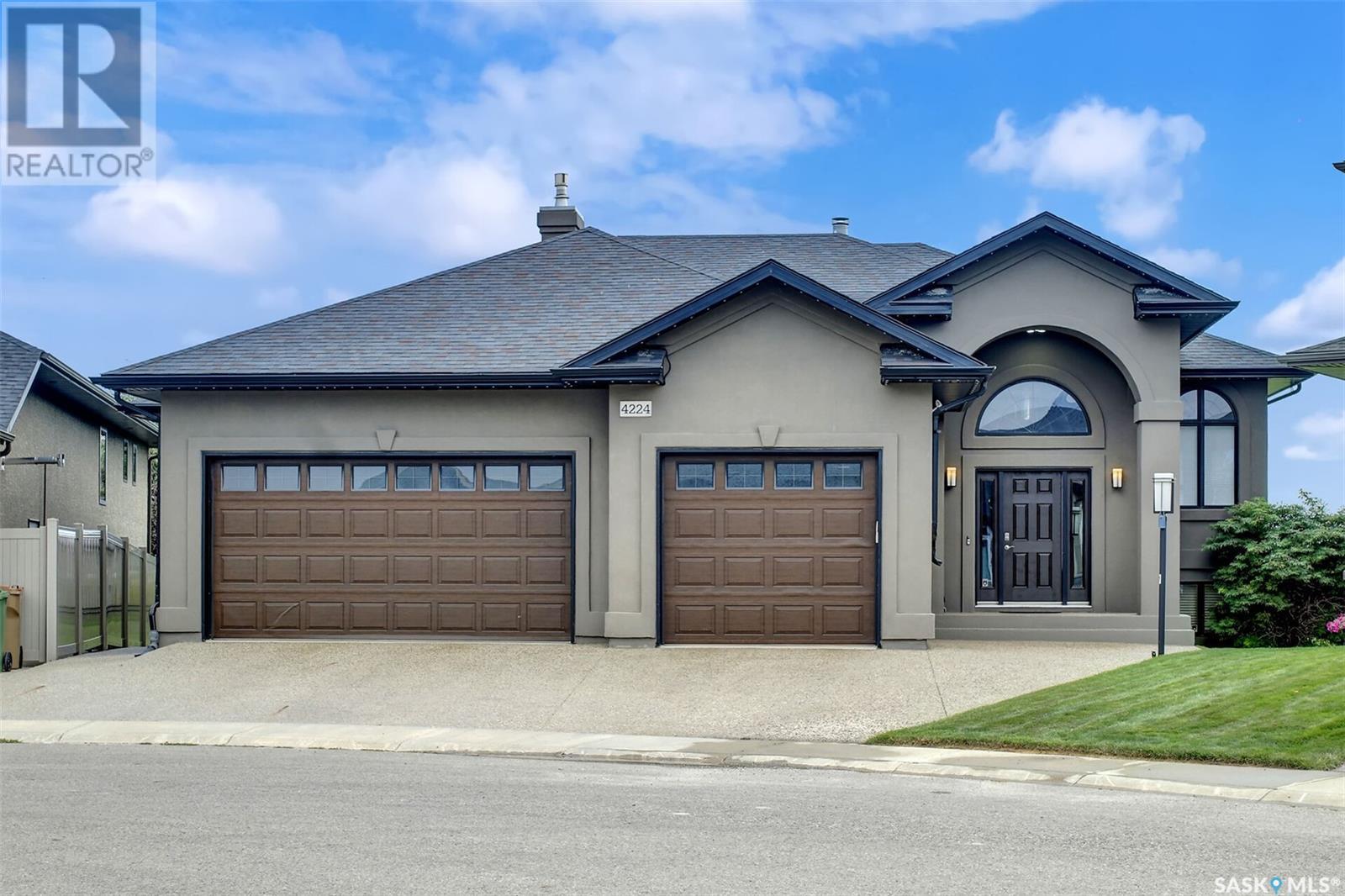



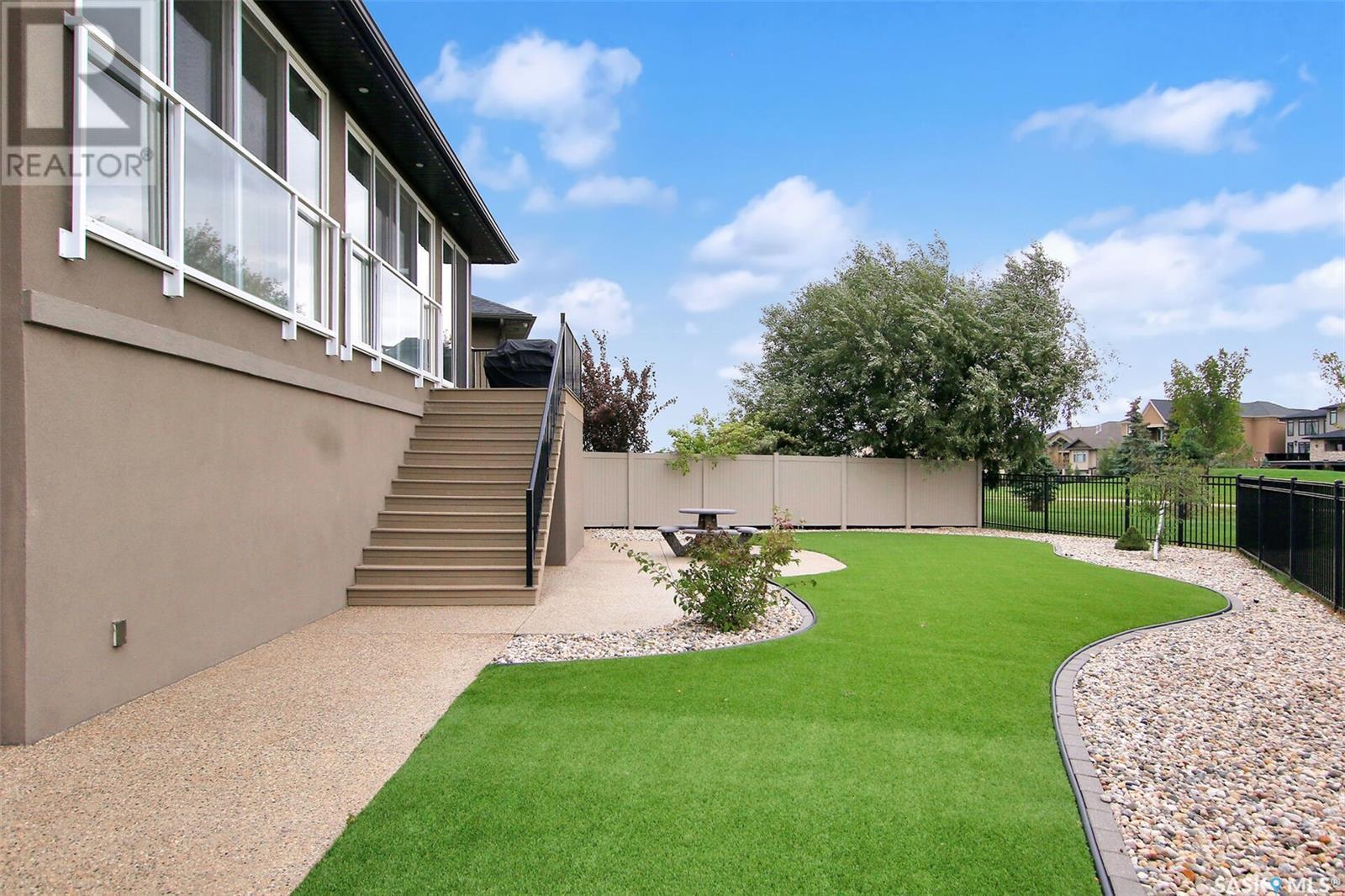
$1,075,000
4224 Green Rose CRESCENT E
Regina, Saskatchewan, Saskatchewan, S4V1M6
MLS® Number: SK004129
Property description
Great opportunity to own this executive custom built bungalow by Reimer Custom Designed Homes. This 2353 sqft bungalow is constructed on piles with an ICF basement. The 459 sq ft 4 season sunroom has forced air heat and is also constructed on piles. The sunroom includes a fresh air wood-burning fireplace, and a wall of windows with amazing views of the park. Situated on a sought-after crescent with an 8,617 sqft lot makes this a rare opportunity for some lucky home owner. The triple garage measures 25’ x 32’ & features radiant heat, 11’8” ceilings, 8’ tall doors & epoxy floors. This home is equipped with an elevator, under deck storage that resembles an additional garage-like area with access to gas for heating, measuring 33’x13’ with 8’ ceiling, concrete floor, lighting & 4’ wide overhead roll up door. This home has a floor truss system, 9’ ceilings on the main, 200 amp panel & power blinds at the back of the home. The kitchen & dining space is designed for hosting large gatherings, features include a sit up island, walk-in pantry, many custom cabinets, loads of counter space, soft close doors & drawers, tile backsplash, range hood fan, under cabinet lighting, large crown moulding and light rail along with double stainless steel fridge & cook top stove. There are 2 bedrooms on the main with the primary facing the park with a walk-in closet, ensuite, walk-in shower & air tub. The main bathroom features an easy access tub with jets. Take the elevator to the lower level and appreciate the large rec room, bedroom/den with French doors, 2 bedrooms, large laundry room with sink & many cabinets There is also a 4 piece bathroom and a great flex room with sink and cabinetry that could be used for a variety of things. The maintenance free yard will allow you to enjoy the green space as you will have nothing but time to relax in this great home.
Building information
Type
*****
Appliances
*****
Architectural Style
*****
Basement Development
*****
Basement Type
*****
Constructed Date
*****
Cooling Type
*****
Fireplace Fuel
*****
Fireplace Present
*****
Fireplace Type
*****
Heating Fuel
*****
Heating Type
*****
Size Interior
*****
Stories Total
*****
Land information
Fence Type
*****
Landscape Features
*****
Size Irregular
*****
Size Total
*****
Rooms
Main level
4pc Bathroom
*****
4pc Bathroom
*****
Primary Bedroom
*****
Bedroom
*****
Sunroom
*****
Dining room
*****
Kitchen
*****
Living room
*****
Foyer
*****
Basement
Other
*****
Other
*****
Other
*****
Bedroom
*****
Bedroom
*****
Bedroom
*****
4pc Bathroom
*****
Main level
4pc Bathroom
*****
4pc Bathroom
*****
Primary Bedroom
*****
Bedroom
*****
Sunroom
*****
Dining room
*****
Kitchen
*****
Living room
*****
Foyer
*****
Basement
Other
*****
Other
*****
Other
*****
Bedroom
*****
Bedroom
*****
Bedroom
*****
4pc Bathroom
*****
Main level
4pc Bathroom
*****
4pc Bathroom
*****
Primary Bedroom
*****
Bedroom
*****
Sunroom
*****
Dining room
*****
Kitchen
*****
Living room
*****
Foyer
*****
Basement
Other
*****
Other
*****
Other
*****
Bedroom
*****
Bedroom
*****
Bedroom
*****
4pc Bathroom
*****
Main level
4pc Bathroom
*****
4pc Bathroom
*****
Courtesy of Brent Ackerman Realty Ltd.
Book a Showing for this property
Please note that filling out this form you'll be registered and your phone number without the +1 part will be used as a password.
