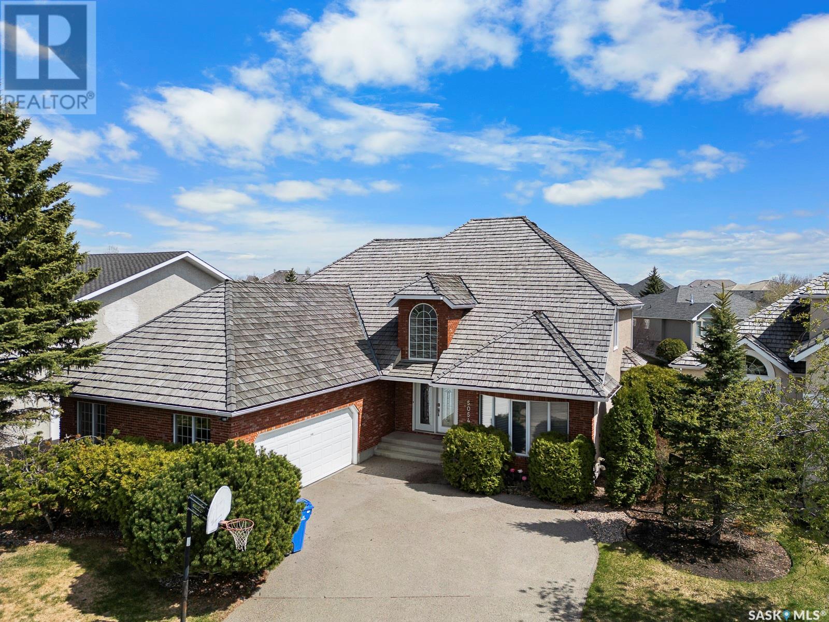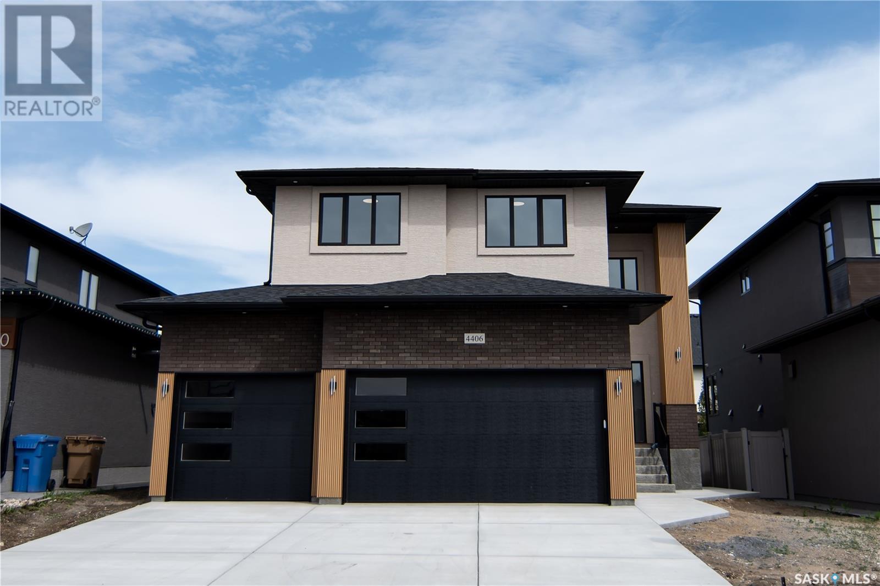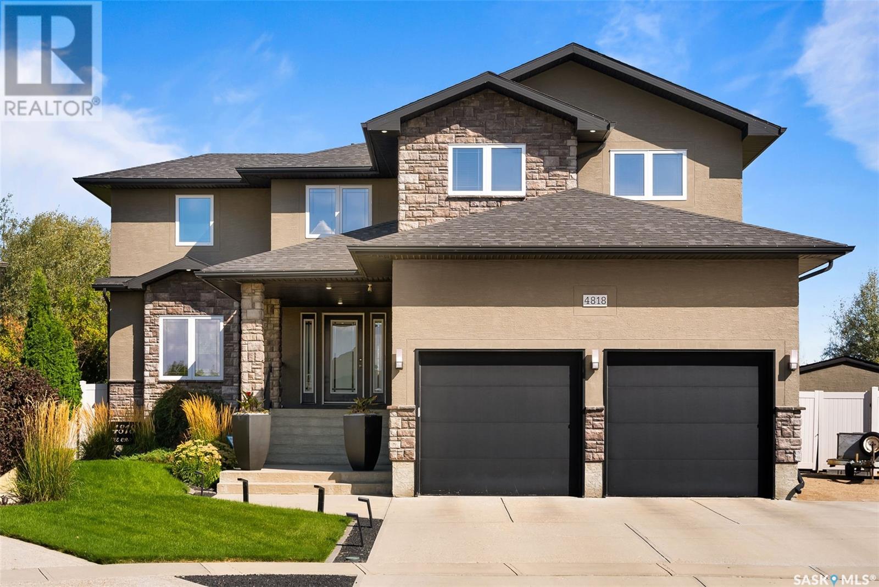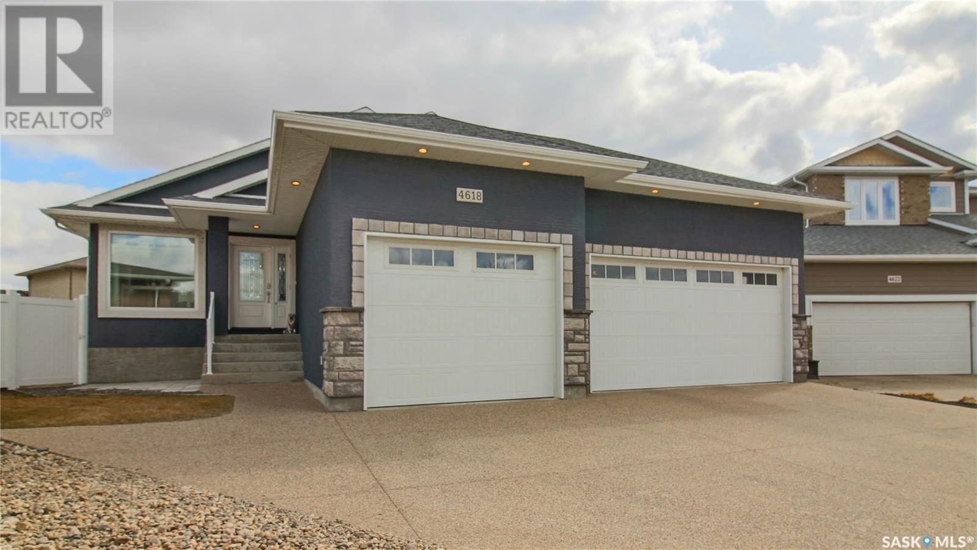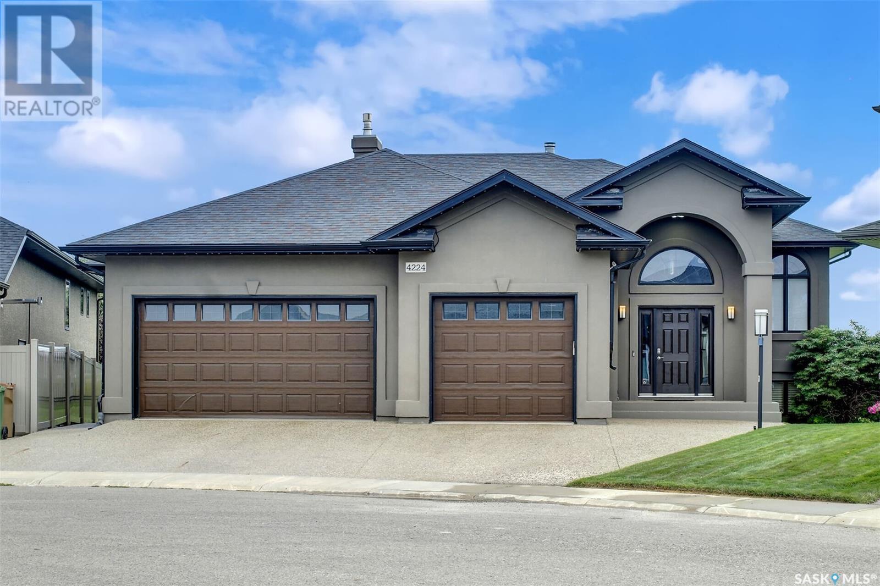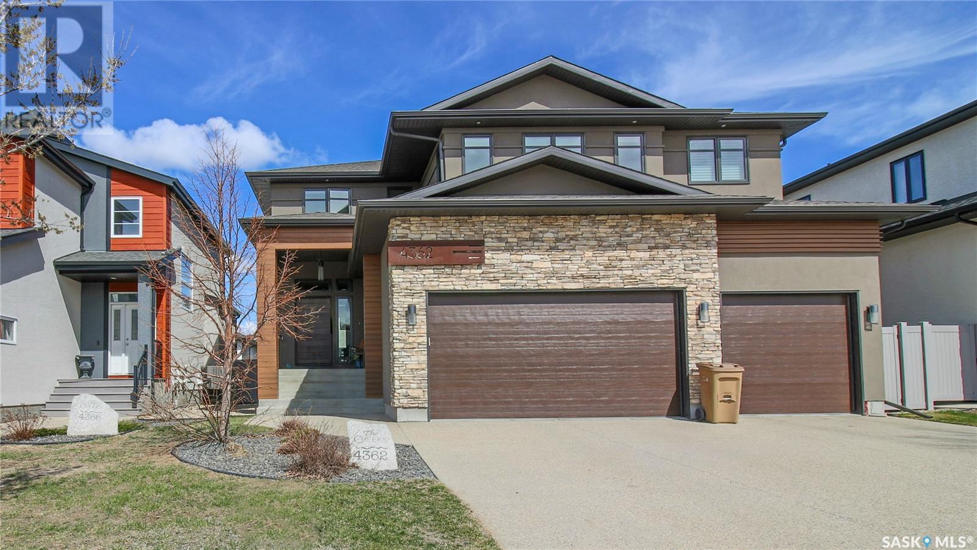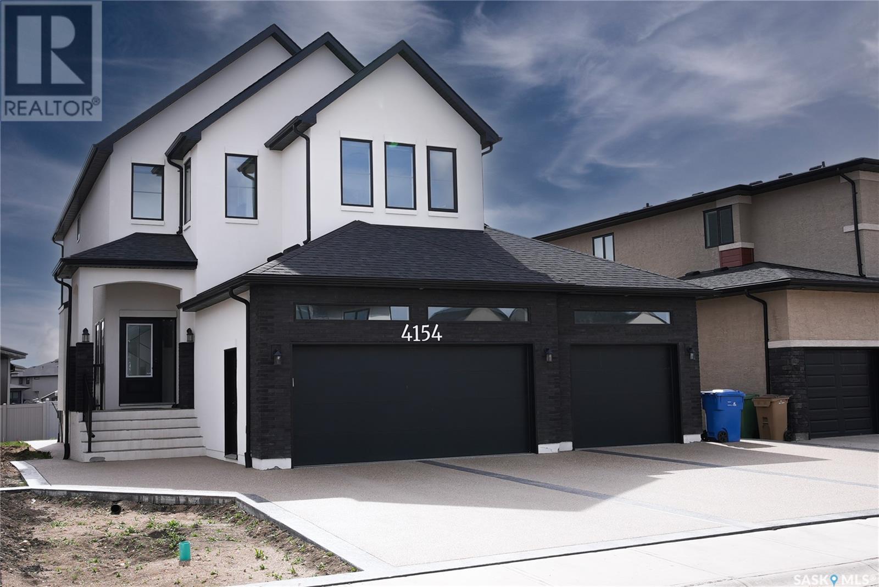Free account required
Unlock the full potential of your property search with a free account! Here's what you'll gain immediate access to:
- Exclusive Access to Every Listing
- Personalized Search Experience
- Favorite Properties at Your Fingertips
- Stay Ahead with Email Alerts
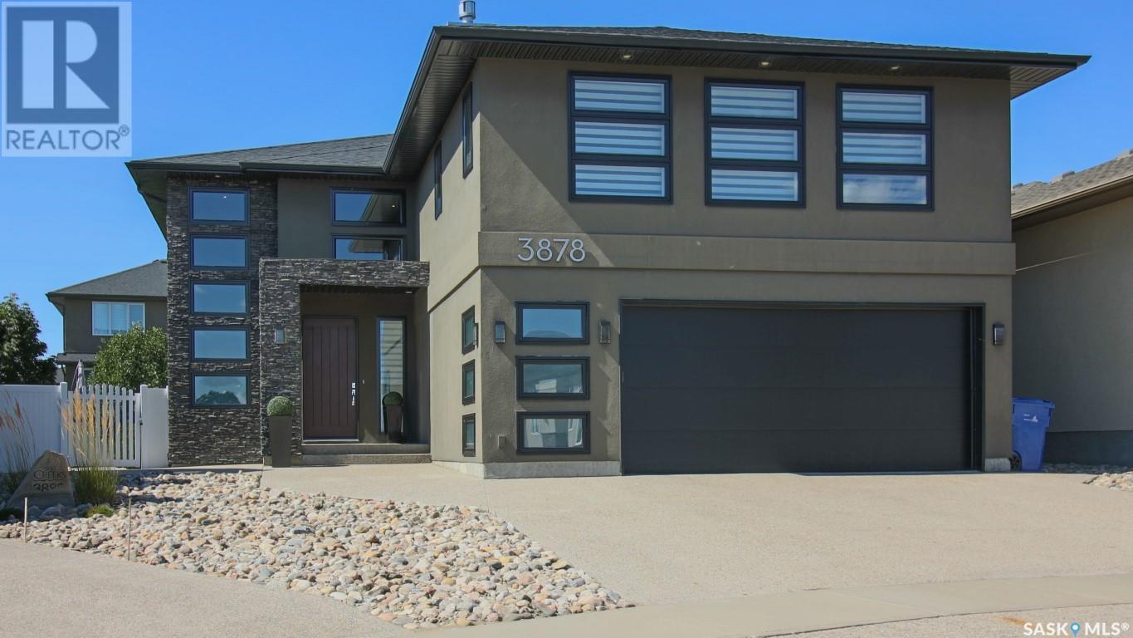
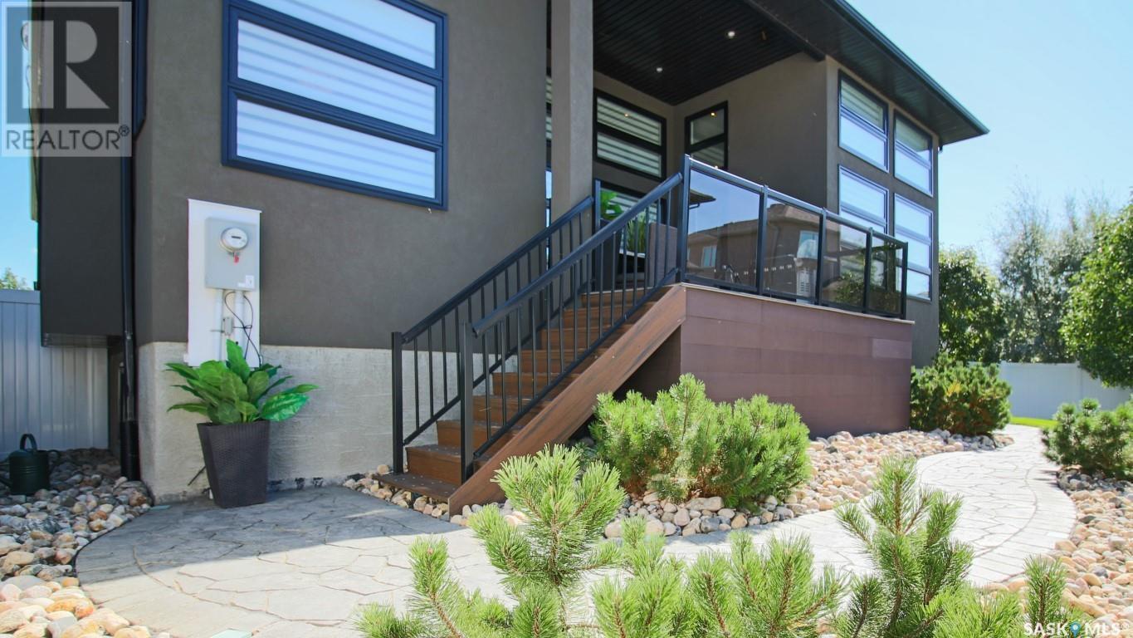
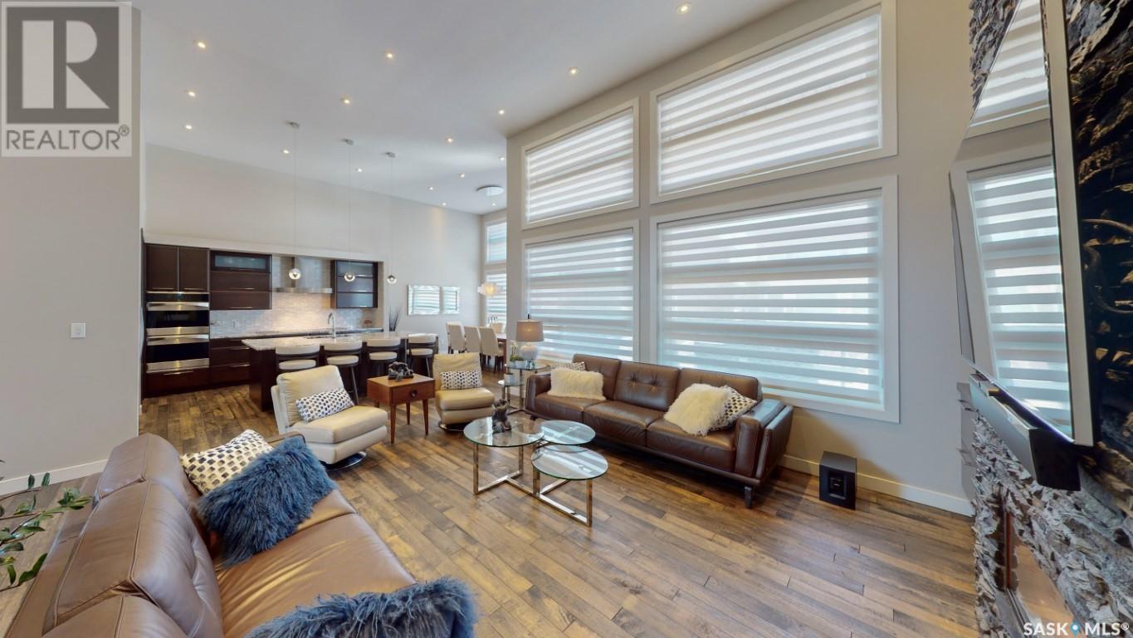
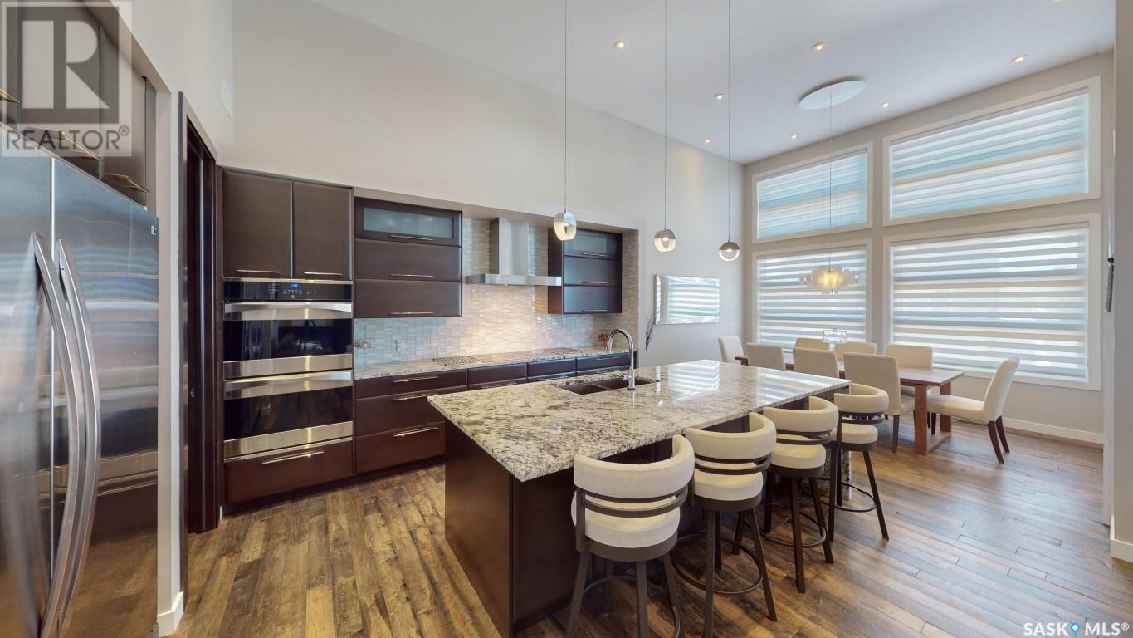
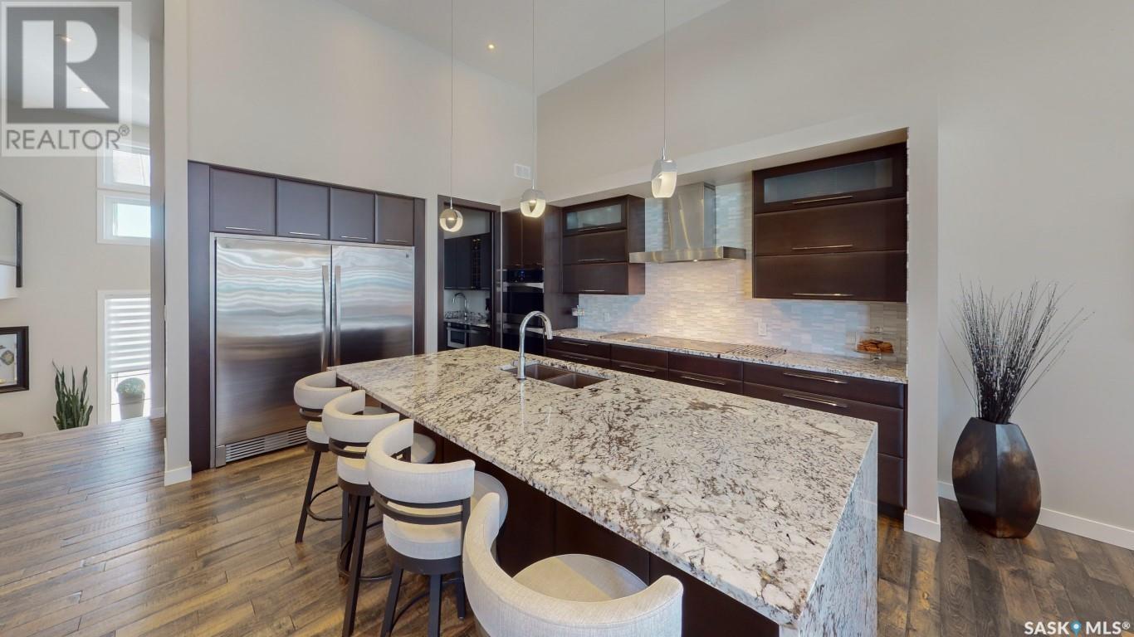
$995,000
3878 GOLDFINCH WAY
Regina, Saskatchewan, Saskatchewan, S4V1S3
MLS® Number: SK001828
Property description
Custom built home for the owners by Kratz Homes. Attention to detail has been taken to finish this premium home. Marble flooring in the grand foyer leading up to the Great room, kitchen and dinette. 14 foot ceilings on main floor. Maple kitchen cabinets designed by Ricks Cabinets featuring all the additives a gourmet cook would want. Adjacent to the kitchen is a butlers pantry c/w additional dishwasher and microwave. Granite waterfall counter top on the center island. Garden door leading from the dinette to a 12x16 covered deck. Stacked brick floor to ceiling gas fireplace in the great room. Harwood flooring on the main floor, carpet in the bedrooms and marble flooring in all bathrooms. On the main level there is another bedroom, an office/den or can be used as a 5th bedroom Large primary bedroom 15x25 located on the upper level featuring a gas fireplace, large walk-in closet, heated marble flooring separate tub and shower in ensuite. Wide open staircase leading to the professionally finished lower level. Electric fireplace in lounging area, walk up wet bar (wine cooler included), two additional bedrooms, 4 pce. bath with marble shower and tub surround, an abundance of storage space. Direct entry into a 24x26 heated garage, new overhead door (8x18), floor pit, epoxy flooring. Additional features of this home are: Steel beam support in basement, perimeter walls of basement and garage have spray foam insulation. Underground sprinklers with drip lines to all shrubs and bushes. H.E. furnace, air to air heat exchanger, new H.E. water heater, water softener, double ovens, range top stove, double wide stainless steel freezer and fridge, washer, dryer. This home is a pleasure to show.
Building information
Type
*****
Appliances
*****
Architectural Style
*****
Basement Development
*****
Basement Type
*****
Constructed Date
*****
Cooling Type
*****
Fireplace Fuel
*****
Fireplace Present
*****
Fireplace Type
*****
Heating Fuel
*****
Heating Type
*****
Size Interior
*****
Land information
Fence Type
*****
Landscape Features
*****
Size Irregular
*****
Size Total
*****
Rooms
Main level
Laundry room
*****
4pc Bathroom
*****
Bedroom
*****
Bedroom
*****
Kitchen/Dining room
*****
Kitchen
*****
Other
*****
Basement
4pc Bathroom
*****
Bedroom
*****
Bedroom
*****
Other
*****
Second level
5pc Ensuite bath
*****
Primary Bedroom
*****
Main level
Laundry room
*****
4pc Bathroom
*****
Bedroom
*****
Bedroom
*****
Kitchen/Dining room
*****
Kitchen
*****
Other
*****
Basement
4pc Bathroom
*****
Bedroom
*****
Bedroom
*****
Other
*****
Second level
5pc Ensuite bath
*****
Primary Bedroom
*****
Main level
Laundry room
*****
4pc Bathroom
*****
Bedroom
*****
Bedroom
*****
Kitchen/Dining room
*****
Kitchen
*****
Other
*****
Basement
4pc Bathroom
*****
Bedroom
*****
Bedroom
*****
Other
*****
Second level
5pc Ensuite bath
*****
Primary Bedroom
*****
Main level
Laundry room
*****
4pc Bathroom
*****
Bedroom
*****
Bedroom
*****
Kitchen/Dining room
*****
Kitchen
*****
Other
*****
Basement
4pc Bathroom
*****
Bedroom
*****
Bedroom
*****
Other
*****
Courtesy of RE/MAX Crown Real Estate
Book a Showing for this property
Please note that filling out this form you'll be registered and your phone number without the +1 part will be used as a password.
