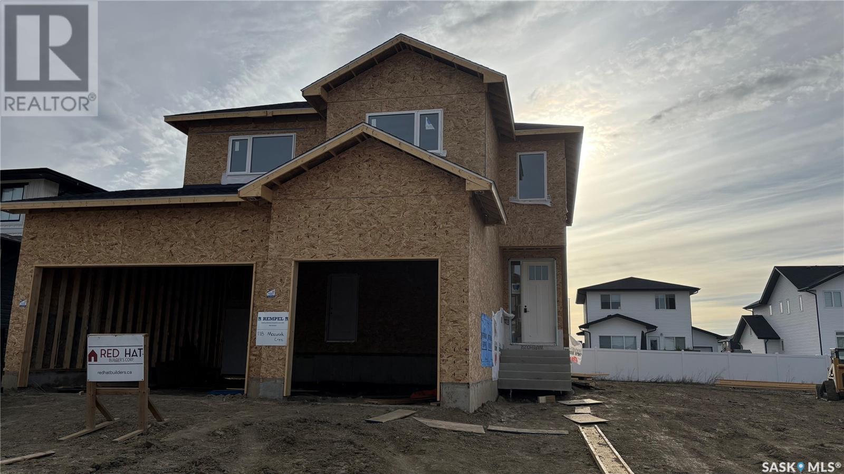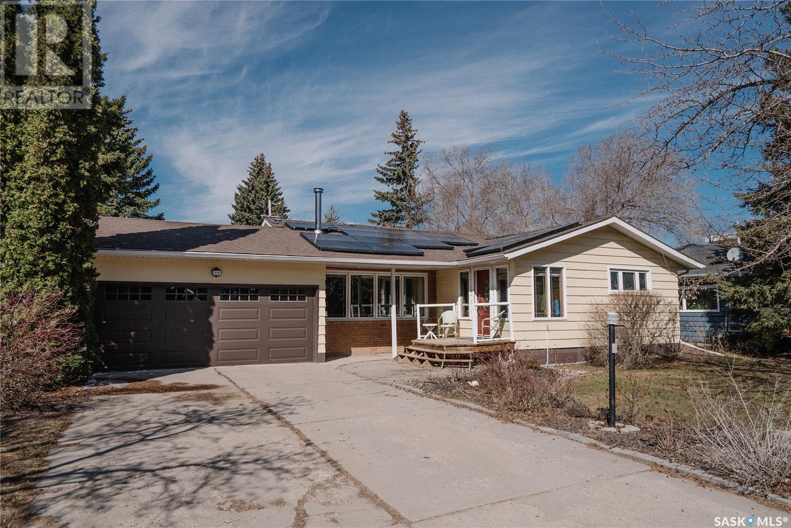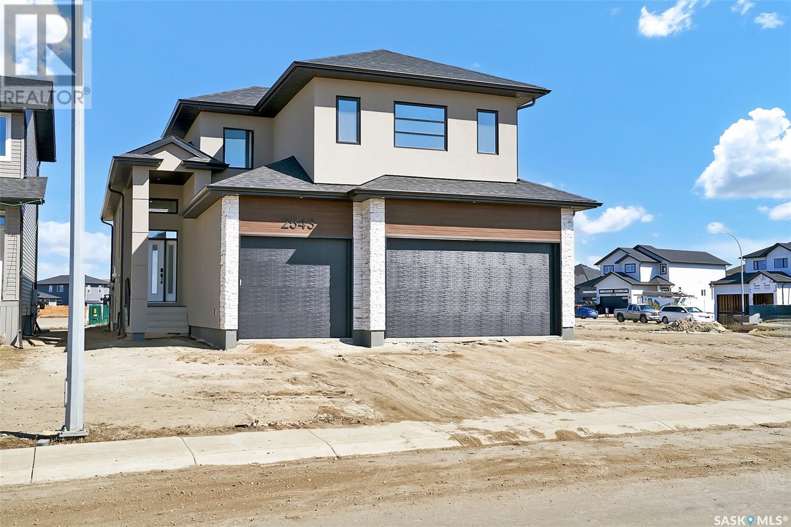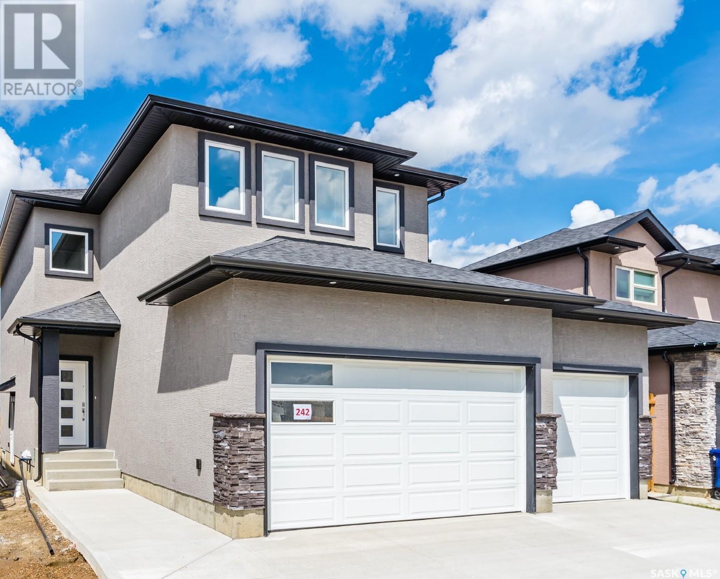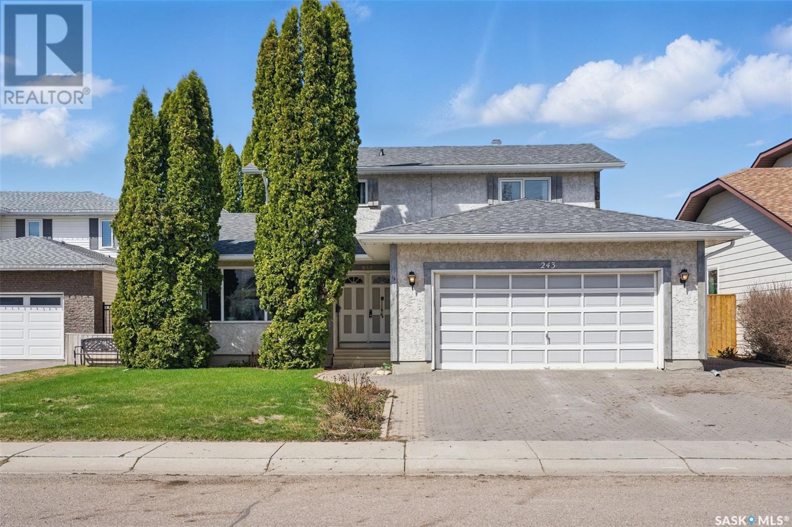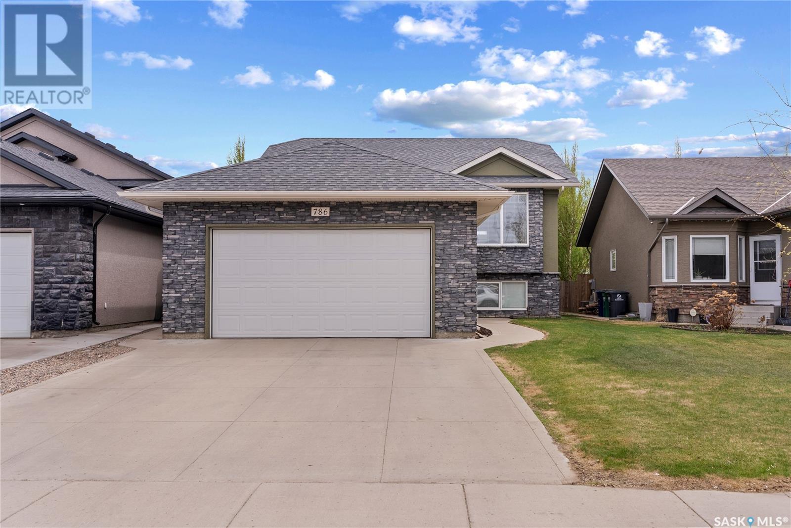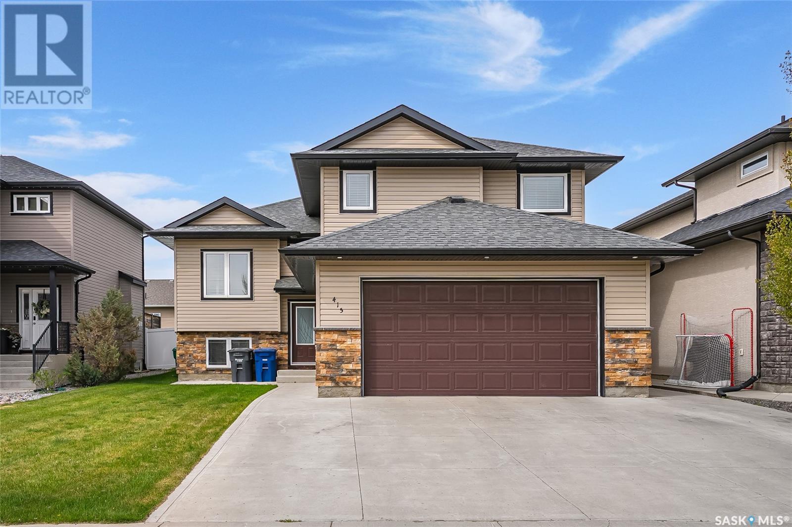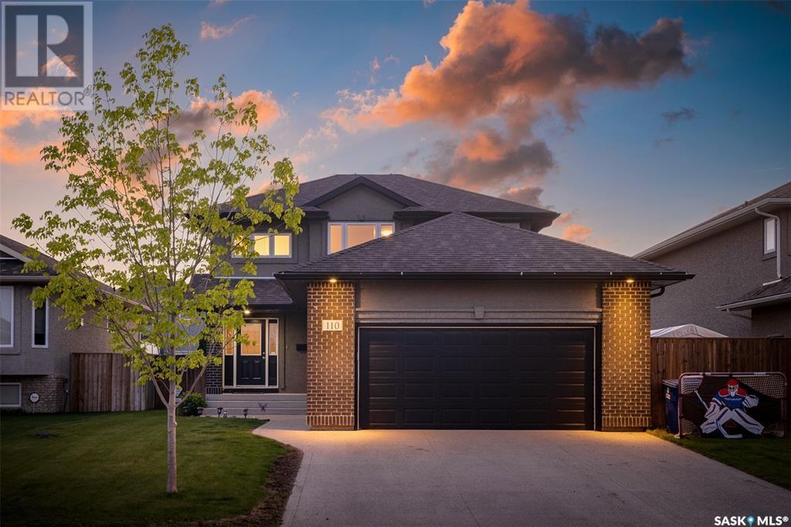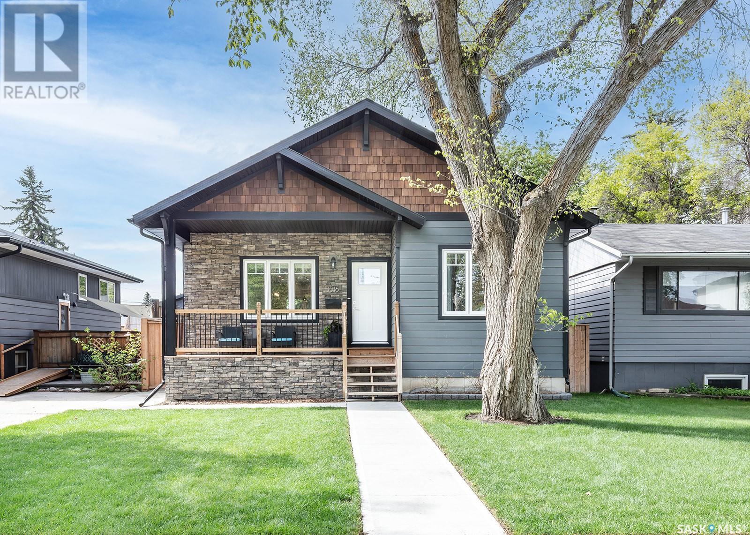Free account required
Unlock the full potential of your property search with a free account! Here's what you'll gain immediate access to:
- Exclusive Access to Every Listing
- Personalized Search Experience
- Favorite Properties at Your Fingertips
- Stay Ahead with Email Alerts
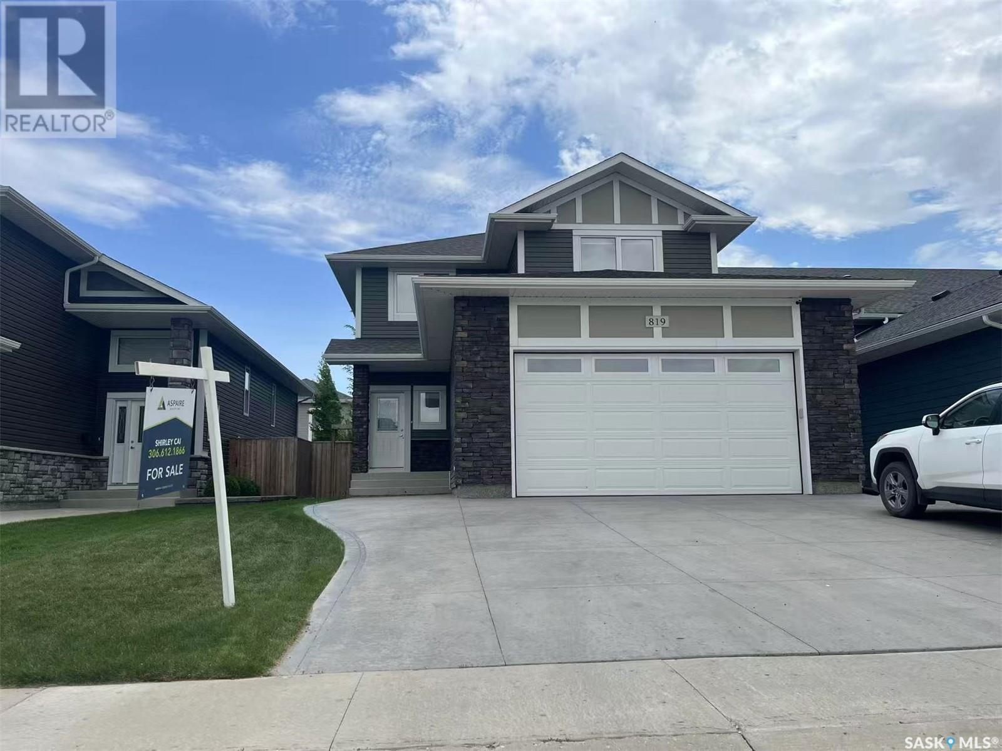
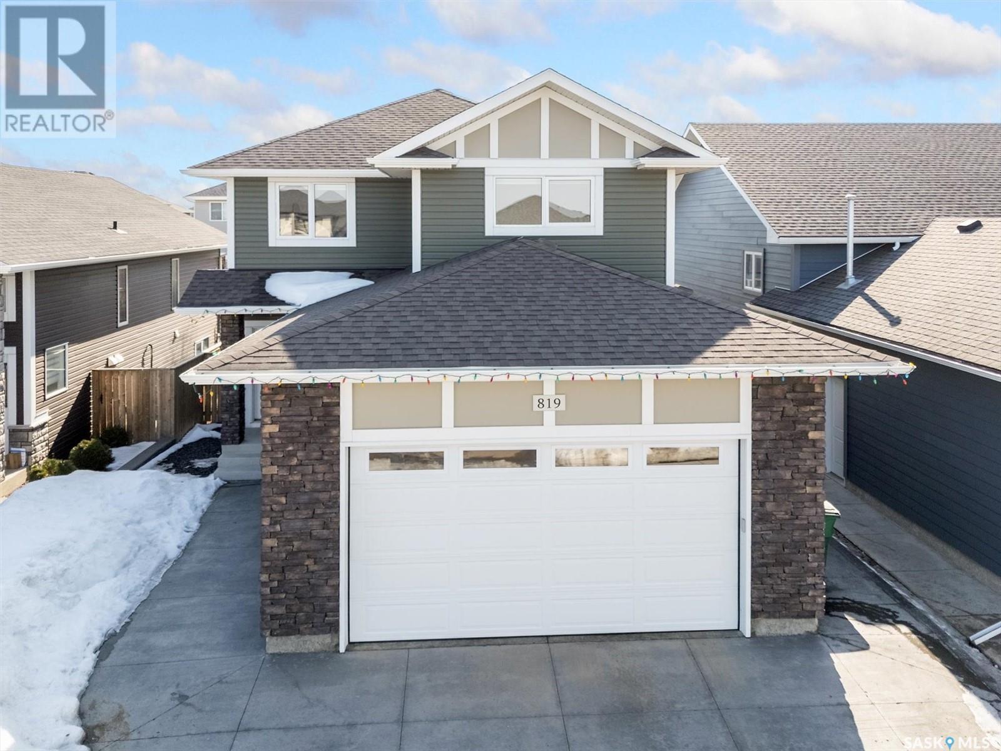
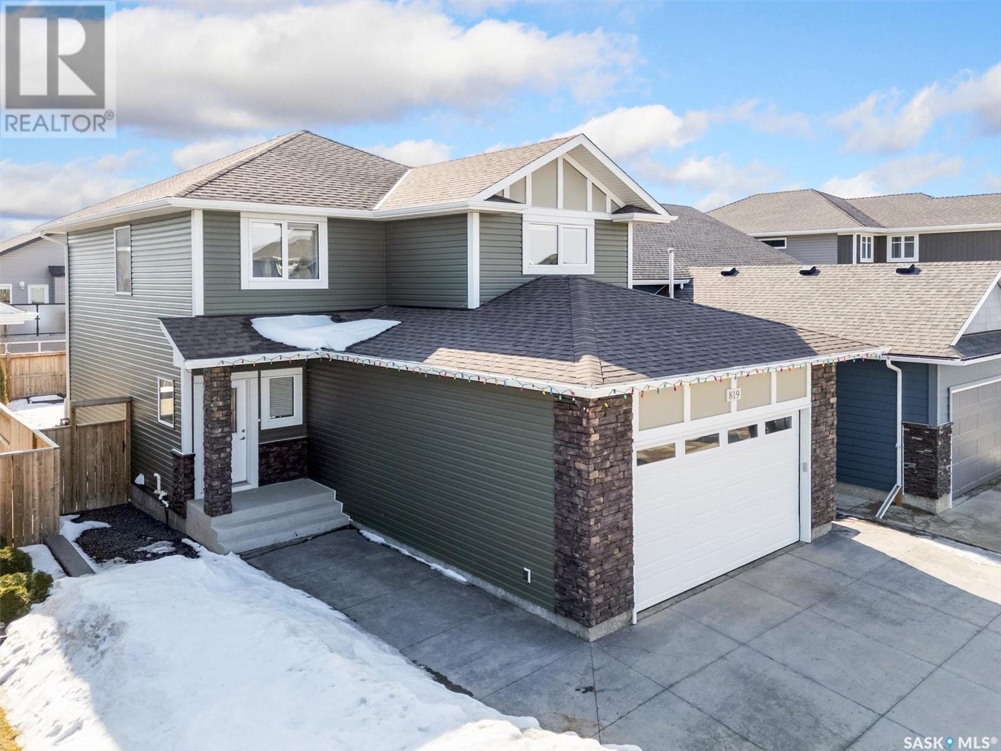
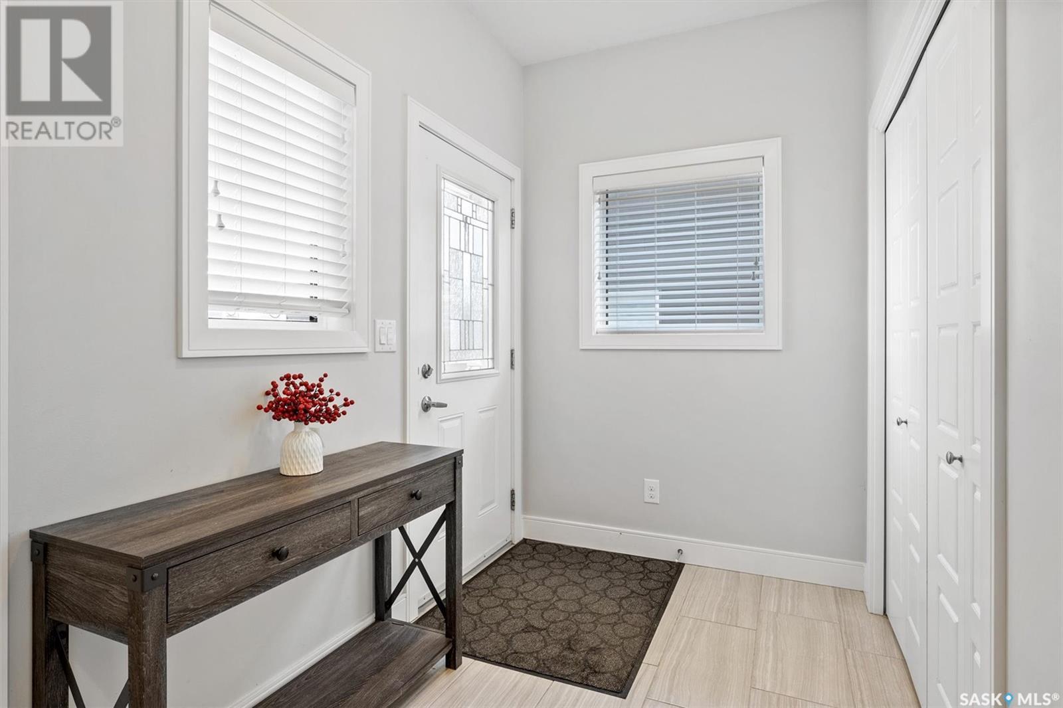
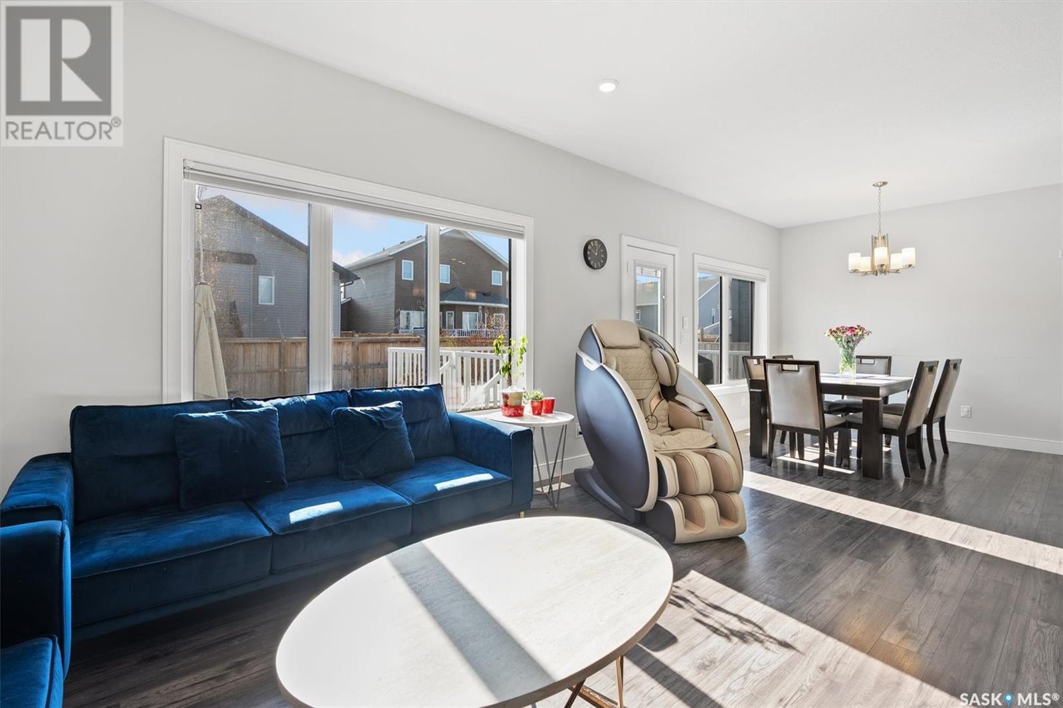
$679,900
819 Pringle COVE
Saskatoon, Saskatchewan, Saskatchewan, S7T1C9
MLS® Number: SK002238
Property description
Welcome to this beautiful two-story house sits at the neighbourhood of Stonebridge. Stepping in from the garage , you will see a built-in bench, shelving and cubbies in the extra large laundry room. The two-piece bath is just next to the laundry room.Double closet in the front foyer. The kitchen features with a coffee nook, the corner pantry, the eat-up island and all stainless steel appliances. The open concept living room with large windows, and the door in living room can access to the deck at the backyard. The huge window makes the dining room more shining and provides a good view at the backyard. An extra large bonus room in the second floor. The master room has a large walk-in closet and a beautiful four piece en suite bathroom. Two other bedrooms and a 4-piece bathroom are on the second floor as well. The basement is fully finished with a large recreation room, a good size bedroom and a three-piece bathroom. Also, there are lots of storage space in the basement. There is a natural gas barbecue hook up at the deck at the backyard. The attached double has an 11 1/2 high ceiling and big space good for two vehicles. Three cars can be fitted in the driveway. A beautiful move-in ready home. Welcome to show!
Building information
Type
*****
Appliances
*****
Architectural Style
*****
Basement Development
*****
Basement Type
*****
Constructed Date
*****
Cooling Type
*****
Heating Fuel
*****
Heating Type
*****
Size Interior
*****
Stories Total
*****
Land information
Fence Type
*****
Landscape Features
*****
Size Frontage
*****
Size Irregular
*****
Size Total
*****
Rooms
Main level
Other
*****
2pc Bathroom
*****
Living room
*****
Dining room
*****
Kitchen
*****
Foyer
*****
Basement
Other
*****
4pc Bathroom
*****
Bedroom
*****
Other
*****
Second level
4pc Bathroom
*****
Bedroom
*****
Bedroom
*****
4pc Ensuite bath
*****
Primary Bedroom
*****
Bonus Room
*****
Main level
Other
*****
2pc Bathroom
*****
Living room
*****
Dining room
*****
Kitchen
*****
Foyer
*****
Basement
Other
*****
4pc Bathroom
*****
Bedroom
*****
Other
*****
Second level
4pc Bathroom
*****
Bedroom
*****
Bedroom
*****
4pc Ensuite bath
*****
Primary Bedroom
*****
Bonus Room
*****
Main level
Other
*****
2pc Bathroom
*****
Living room
*****
Dining room
*****
Kitchen
*****
Foyer
*****
Basement
Other
*****
4pc Bathroom
*****
Bedroom
*****
Other
*****
Second level
4pc Bathroom
*****
Bedroom
*****
Bedroom
*****
4pc Ensuite bath
*****
Primary Bedroom
*****
Bonus Room
*****
Main level
Other
*****
2pc Bathroom
*****
Courtesy of Aspaire Realty Inc.
Book a Showing for this property
Please note that filling out this form you'll be registered and your phone number without the +1 part will be used as a password.
