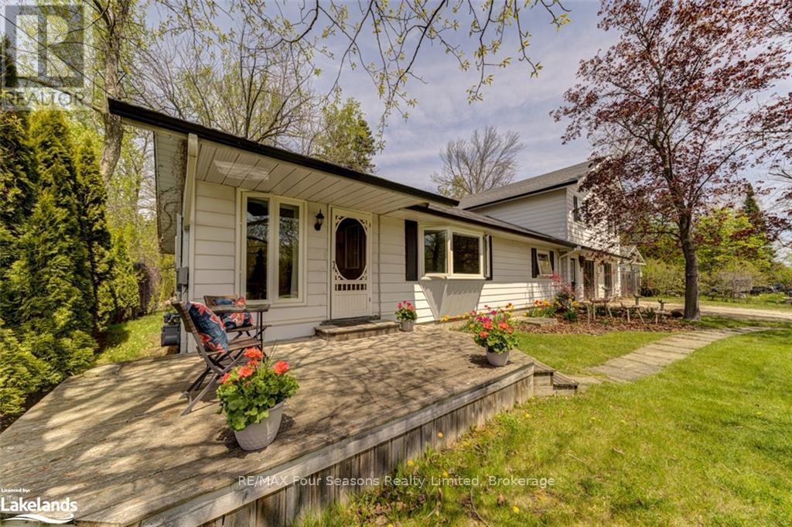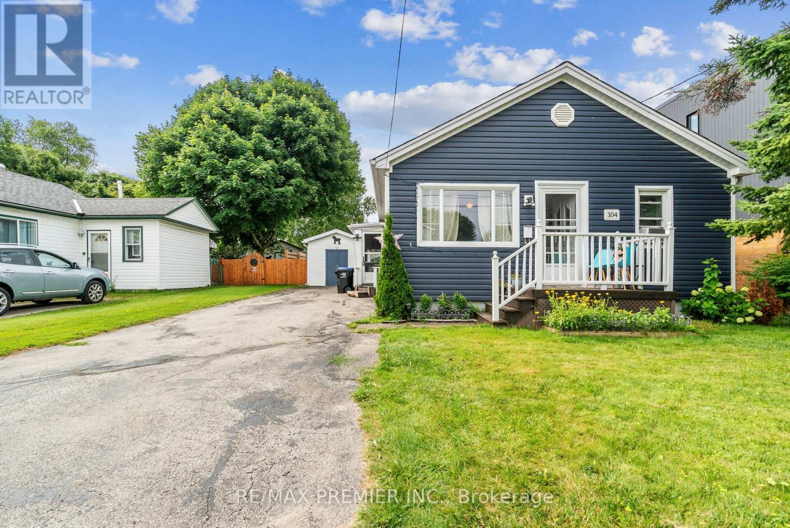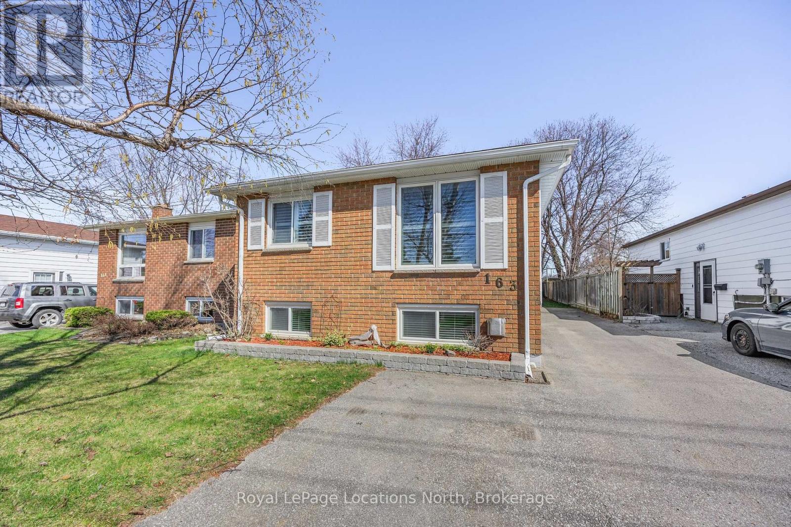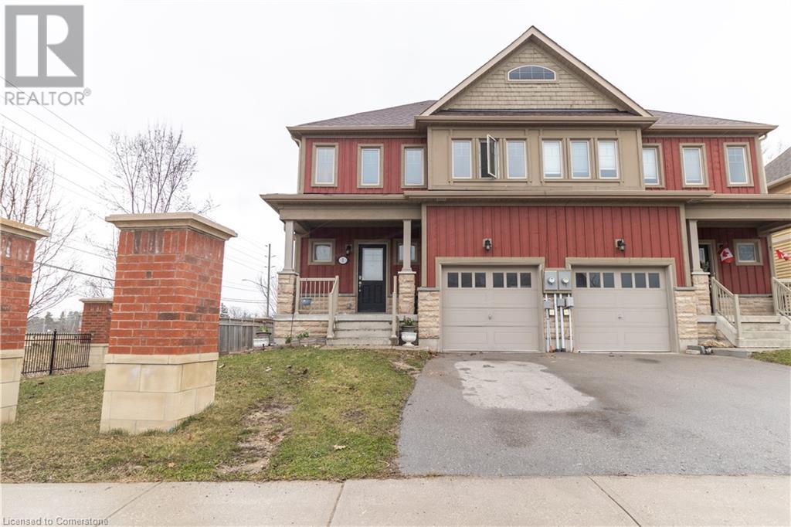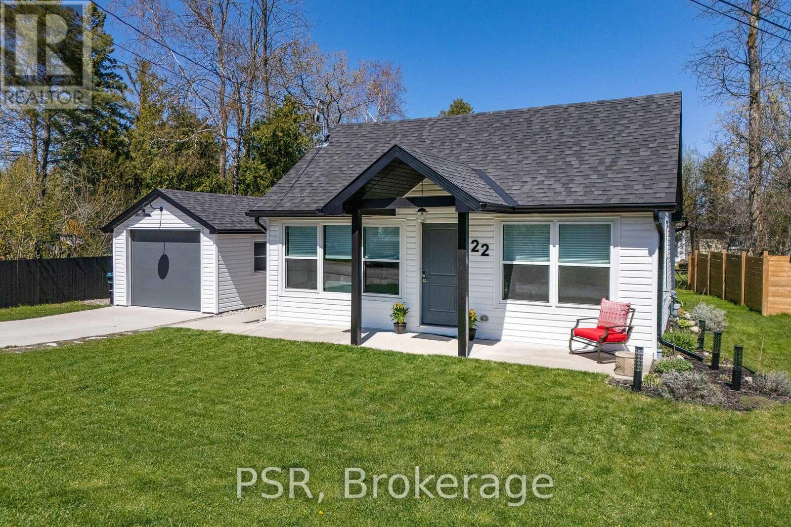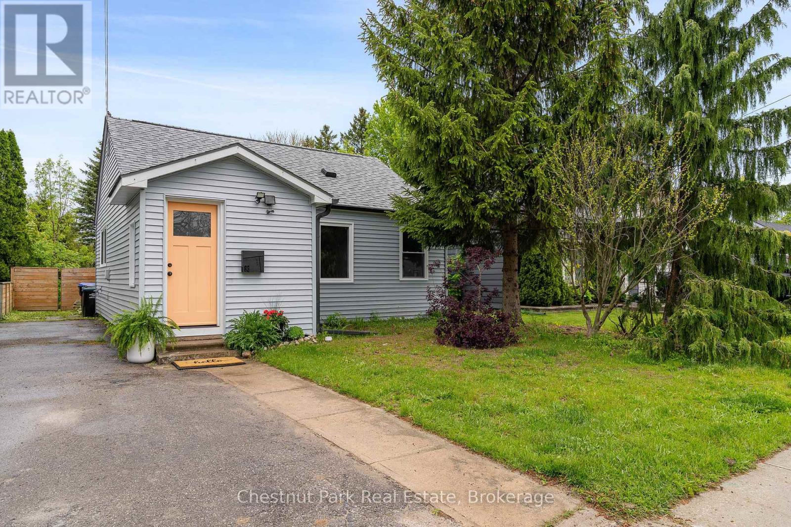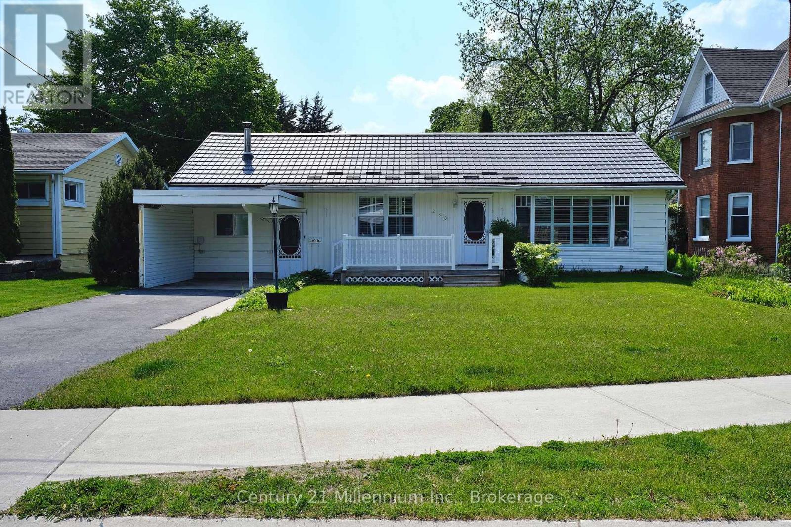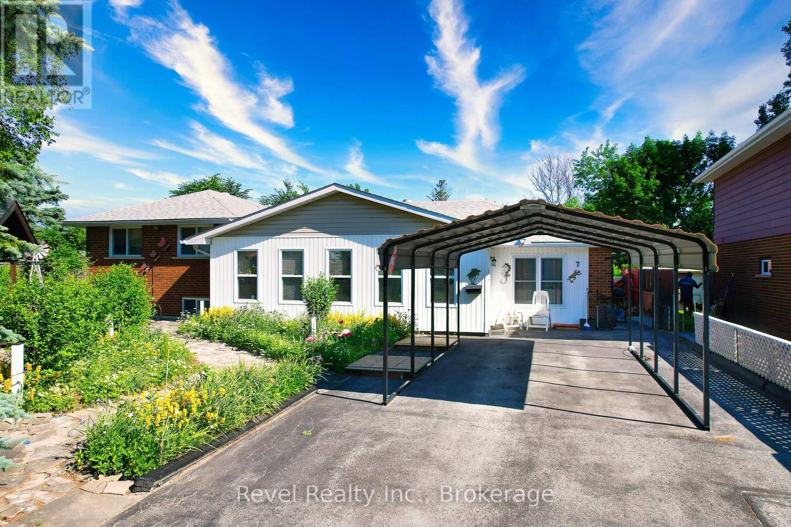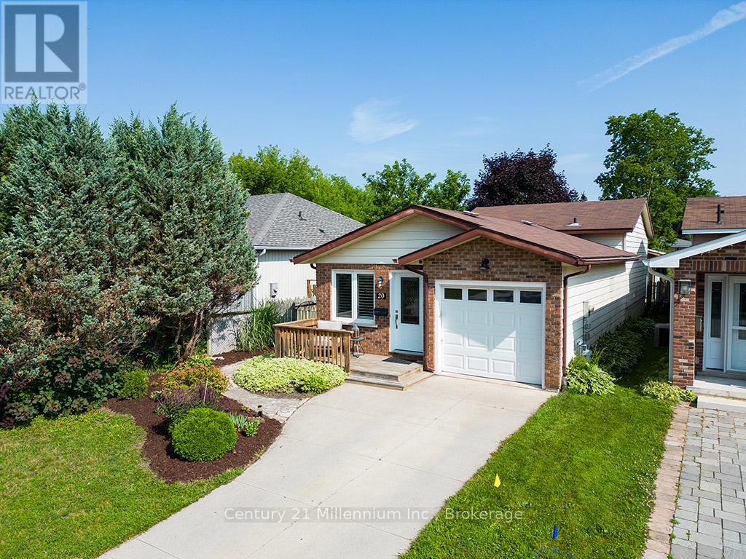Free account required
Unlock the full potential of your property search with a free account! Here's what you'll gain immediate access to:
- Exclusive Access to Every Listing
- Personalized Search Experience
- Favorite Properties at Your Fingertips
- Stay Ahead with Email Alerts
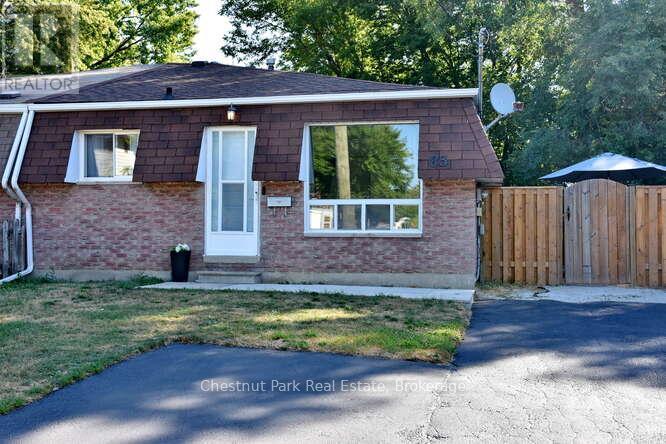
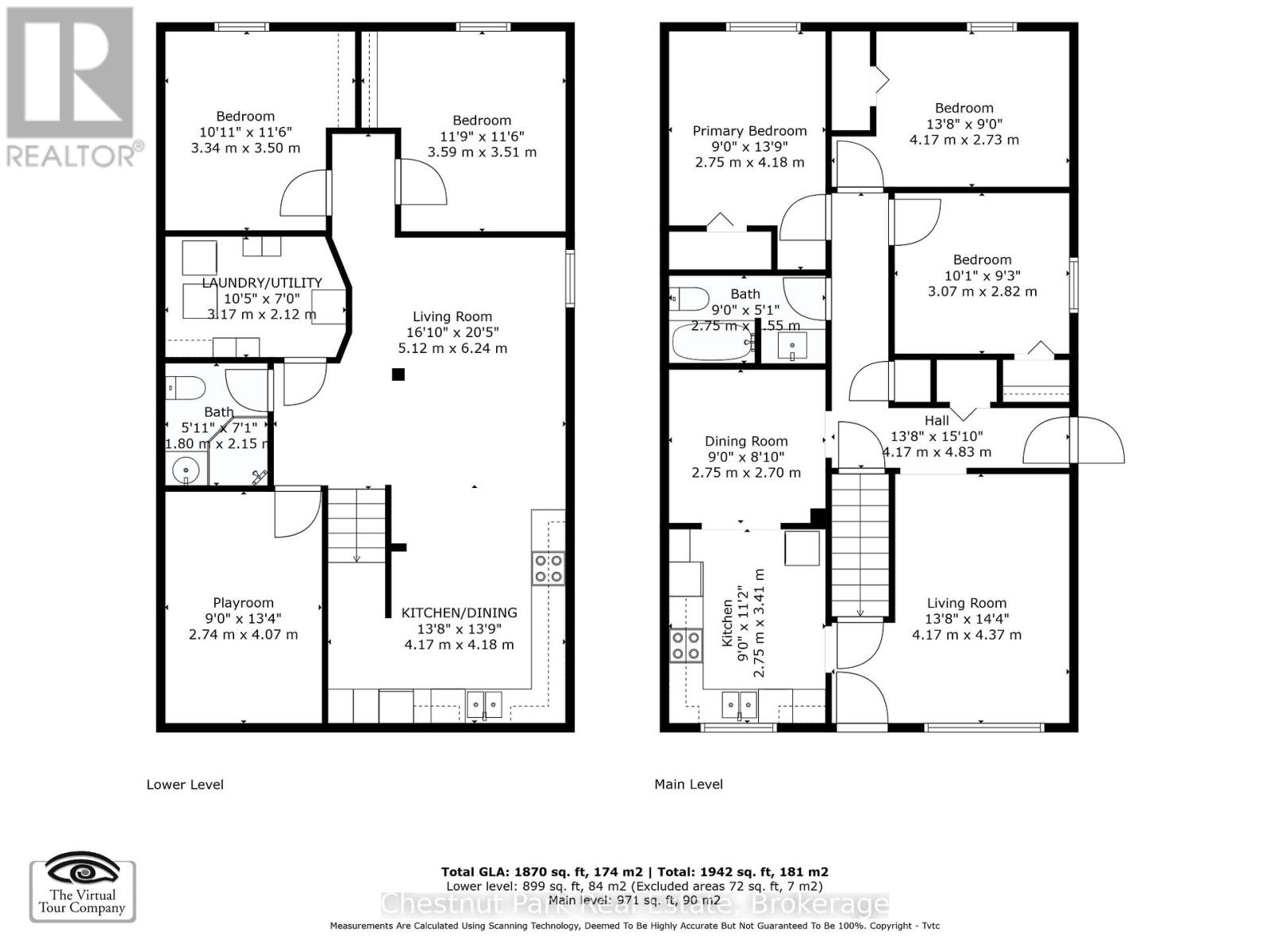
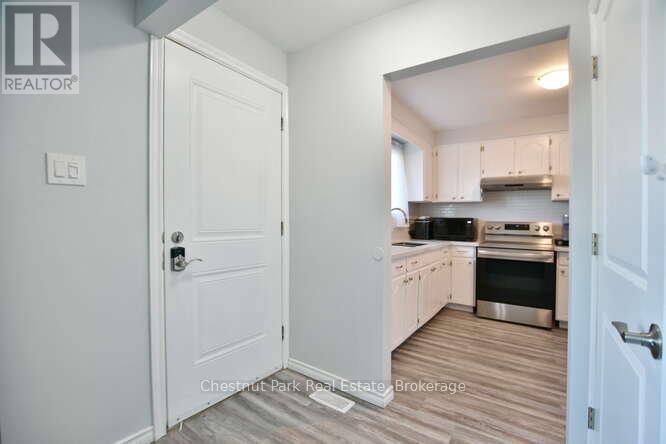
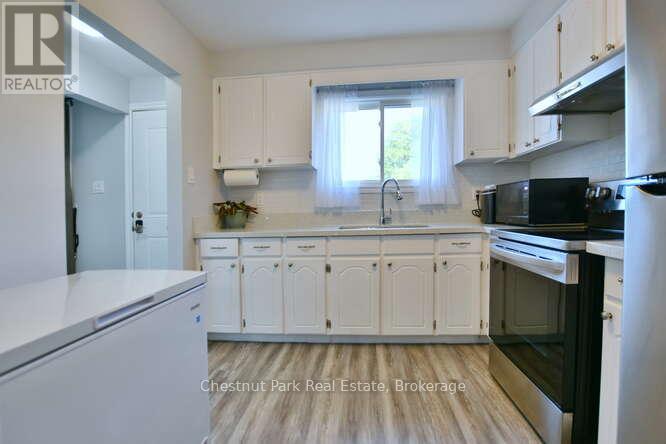
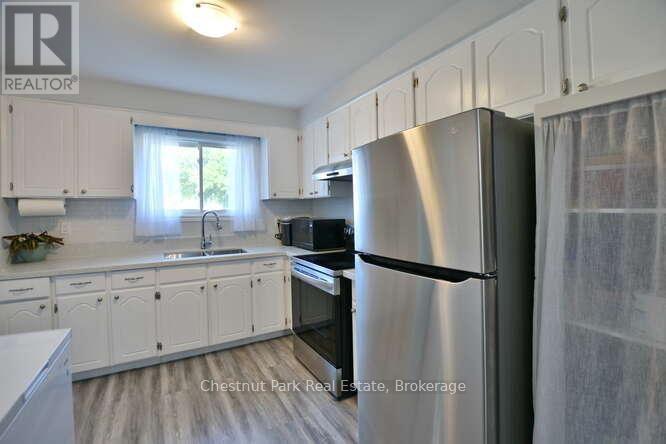
$669,999
83 KATHERINE STREET
Collingwood, Ontario, Ontario, L9Y3R3
MLS® Number: S12342183
Property description
Welcome to 83 Katherine Street, a recently renovated semi-detached 3-bedroom above grade with In-law suite potential. 2 kitchens, 2 laundry rooms, )one on main and one in lower) main floor four-piece bath and a lower 3 piece bath. NEW FLOORING; NEW FURNACE; TANKLESS WATER HEATER and CENTRAL AIR UNIT ( all owned, NO RENTAL CONTRACTS). Stainless Steel Appliance in both kitchens. Please note there is a side entrance to the yard. Noo private entry to the lower level. Spacious laundry/furnace room, new 3-piece bathroom in lower level. Pot Lighting. Close to excellent schools, both primary and highschool, shopping, YMCA, golfing, skiing, beaches and all this fabulous four-season area has to offer.
Building information
Type
*****
Appliances
*****
Architectural Style
*****
Basement Development
*****
Basement Type
*****
Construction Style Attachment
*****
Cooling Type
*****
Exterior Finish
*****
Fire Protection
*****
Flooring Type
*****
Foundation Type
*****
Heating Fuel
*****
Heating Type
*****
Size Interior
*****
Stories Total
*****
Utility Water
*****
Land information
Amenities
*****
Fence Type
*****
Sewer
*****
Size Depth
*****
Size Frontage
*****
Size Irregular
*****
Size Total
*****
Rooms
Main level
Bedroom 3
*****
Bedroom 2
*****
Primary Bedroom
*****
Dining room
*****
Living room
*****
Kitchen
*****
Lower level
Den
*****
Den
*****
Living room
*****
Kitchen
*****
Laundry room
*****
Courtesy of Chestnut Park Real Estate
Book a Showing for this property
Please note that filling out this form you'll be registered and your phone number without the +1 part will be used as a password.
