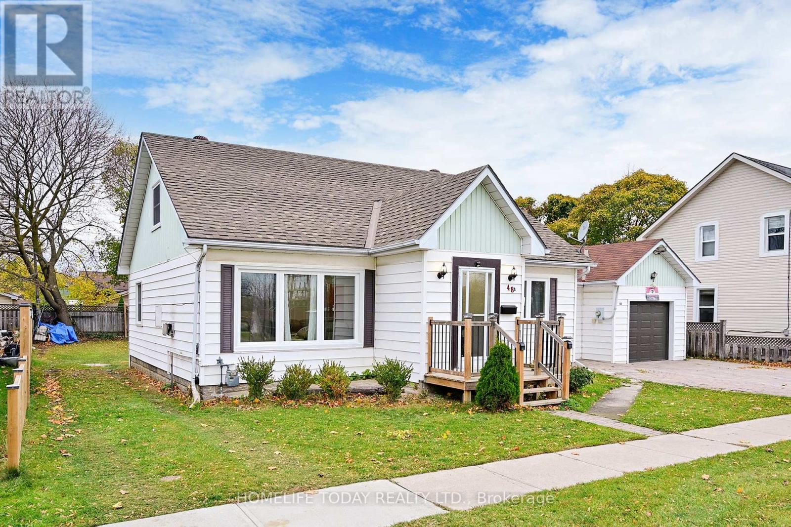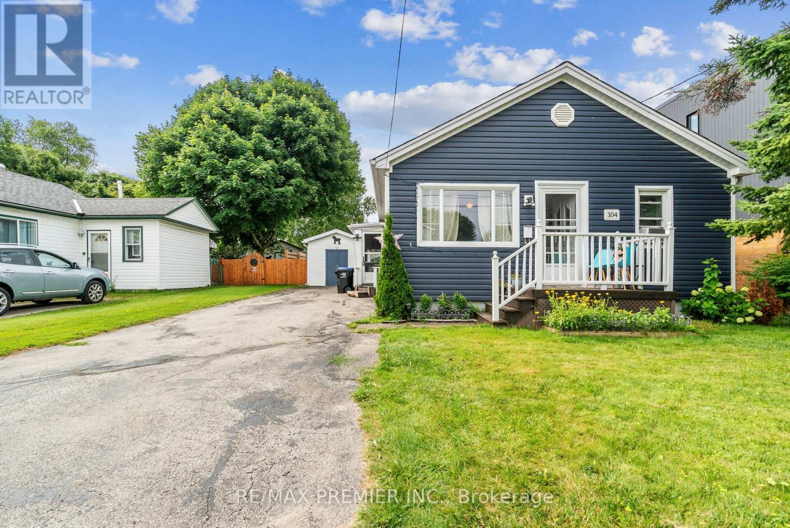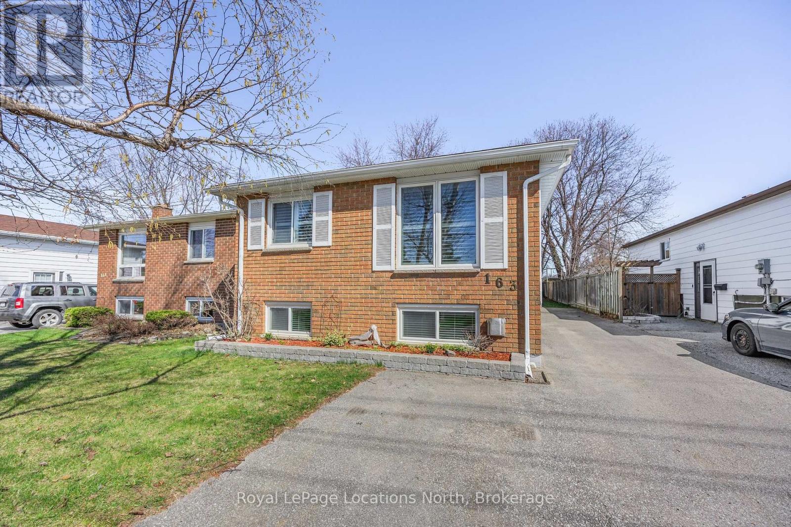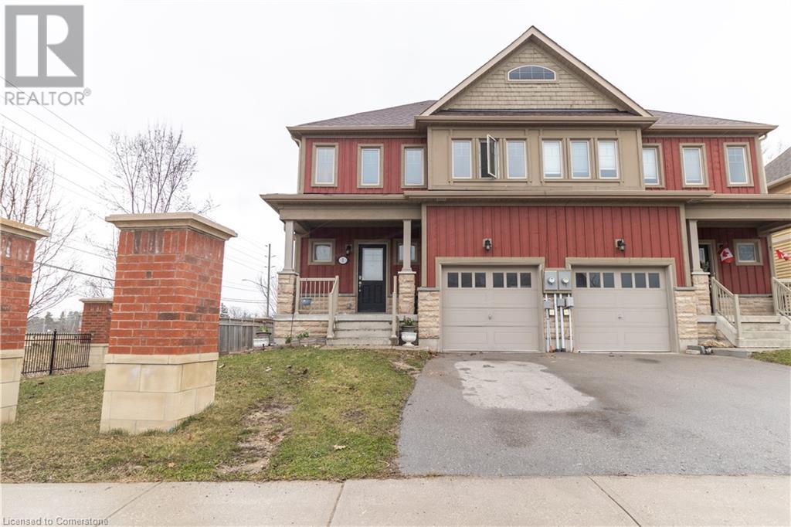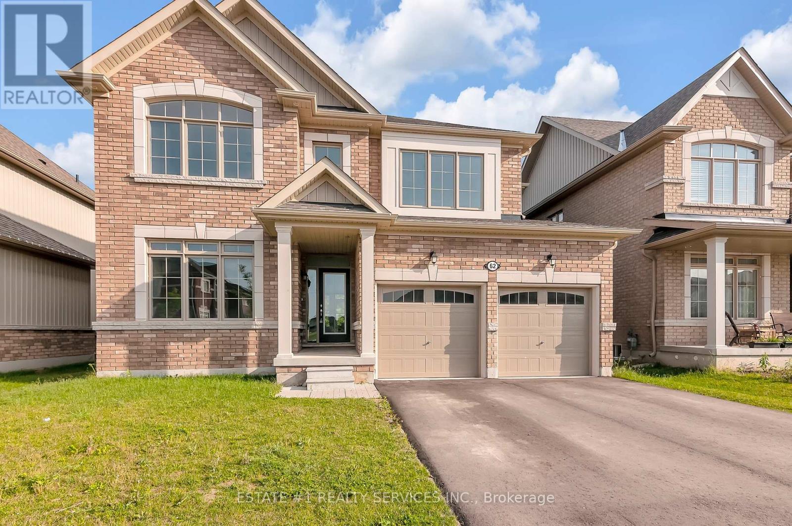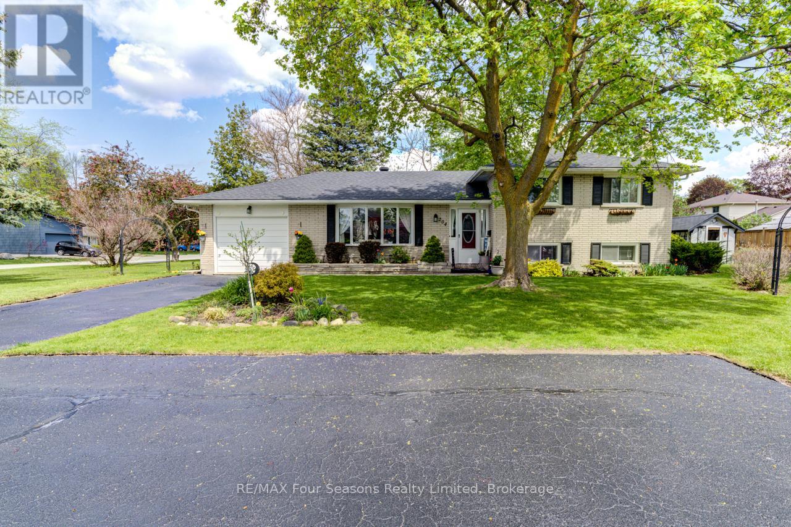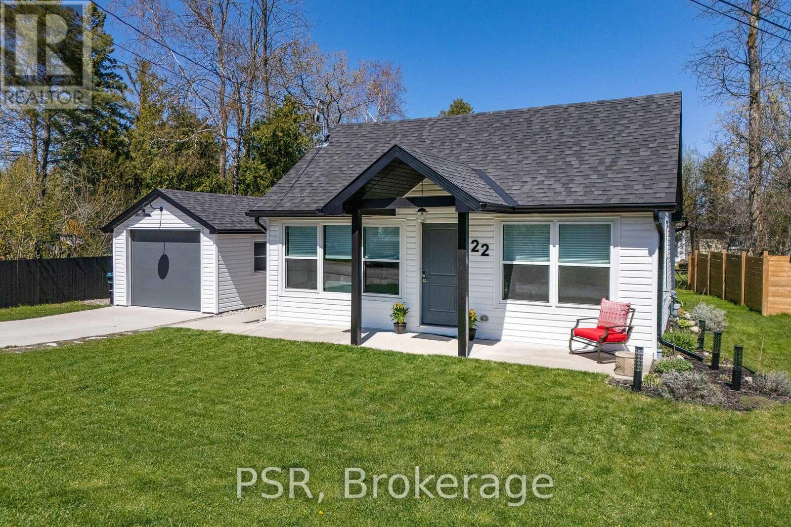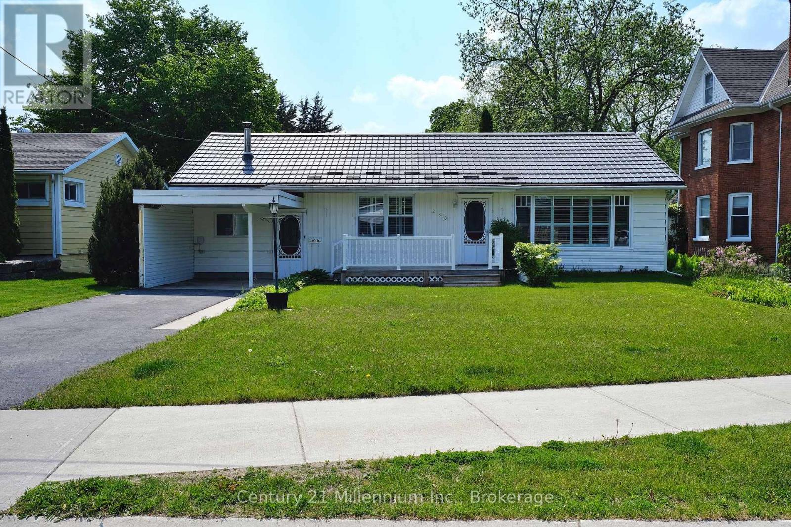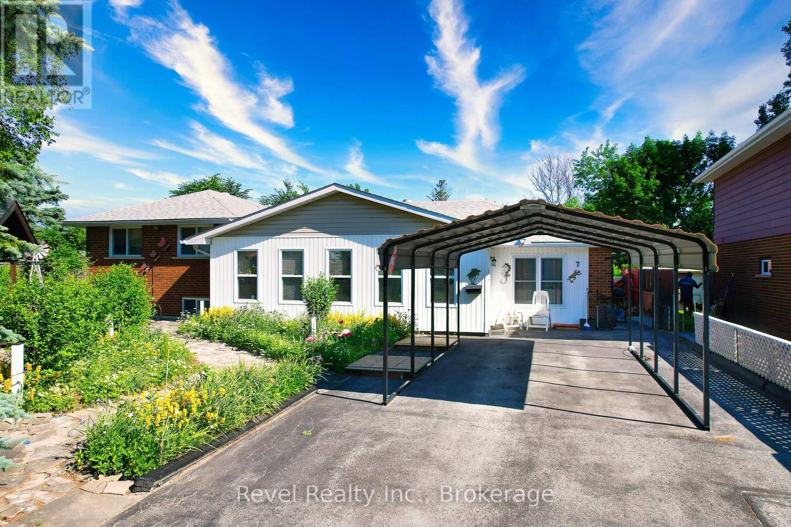Free account required
Unlock the full potential of your property search with a free account! Here's what you'll gain immediate access to:
- Exclusive Access to Every Listing
- Personalized Search Experience
- Favorite Properties at Your Fingertips
- Stay Ahead with Email Alerts
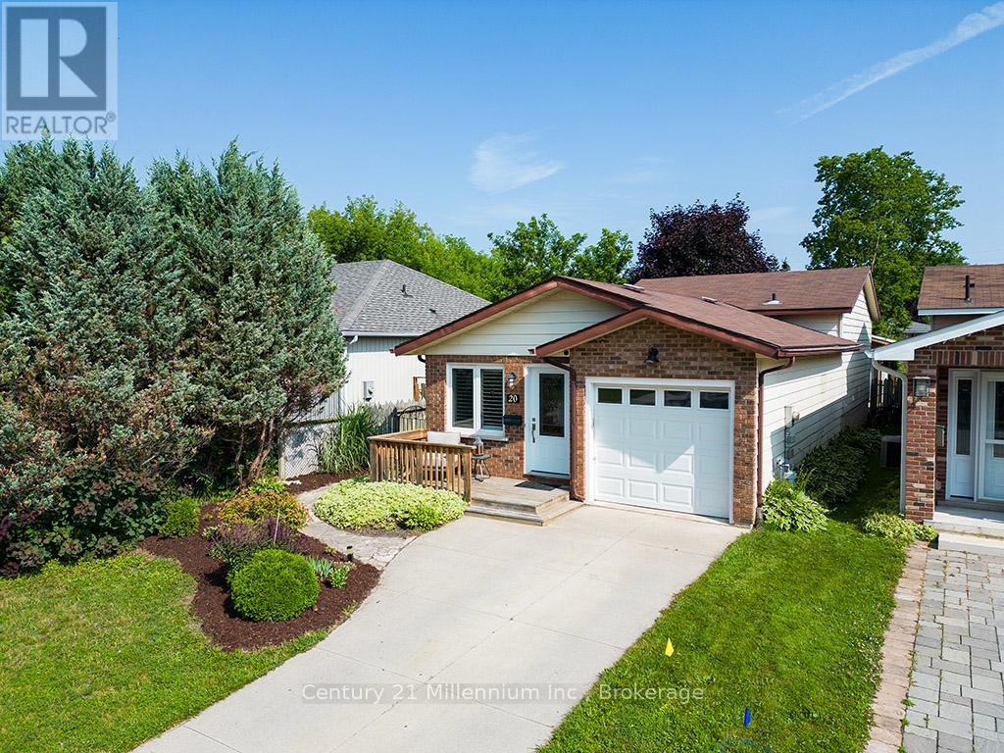
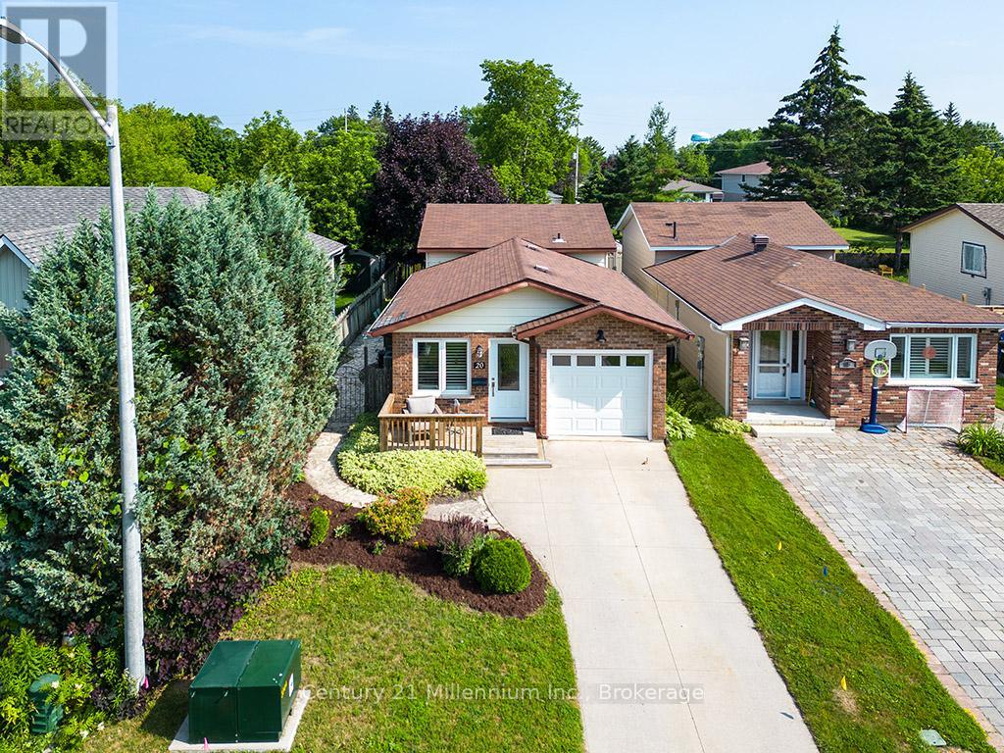
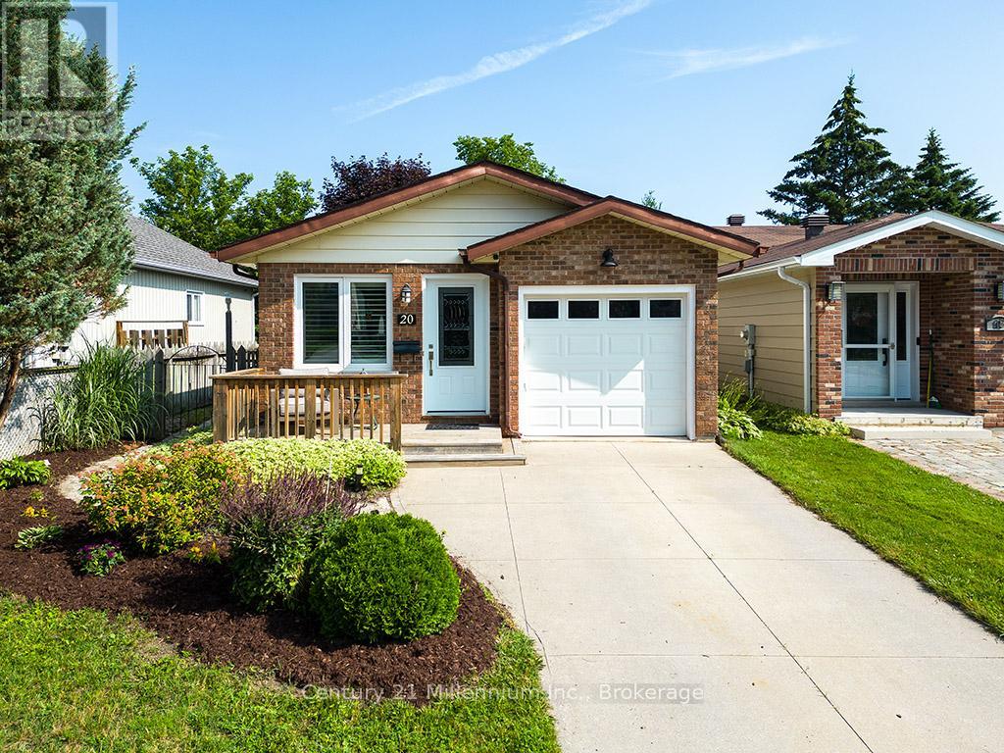
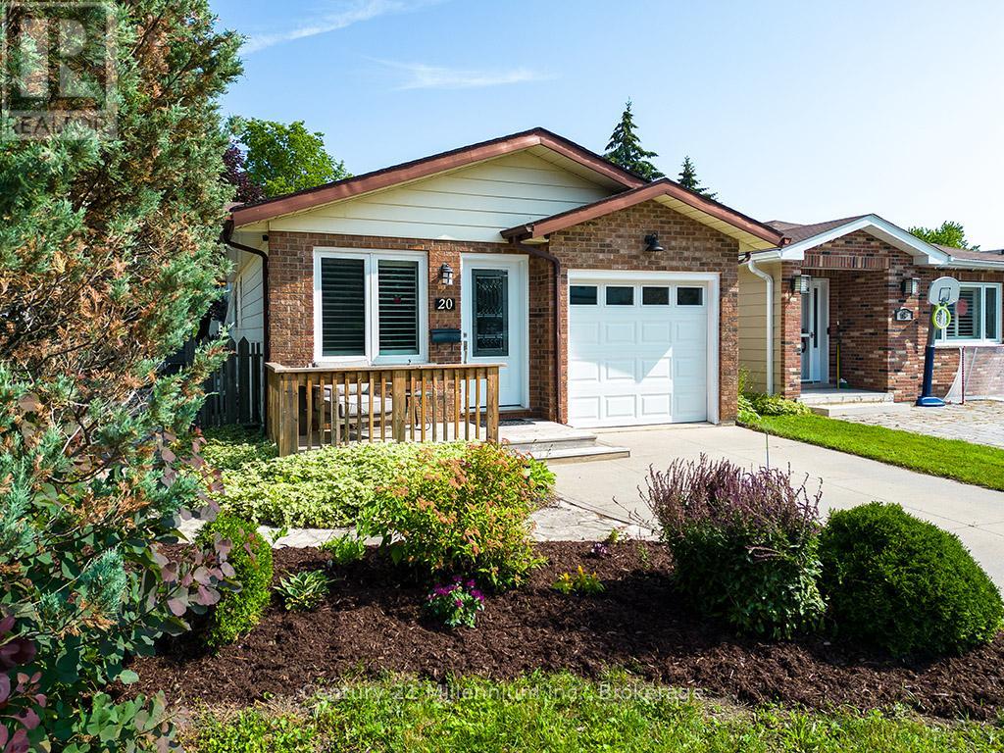
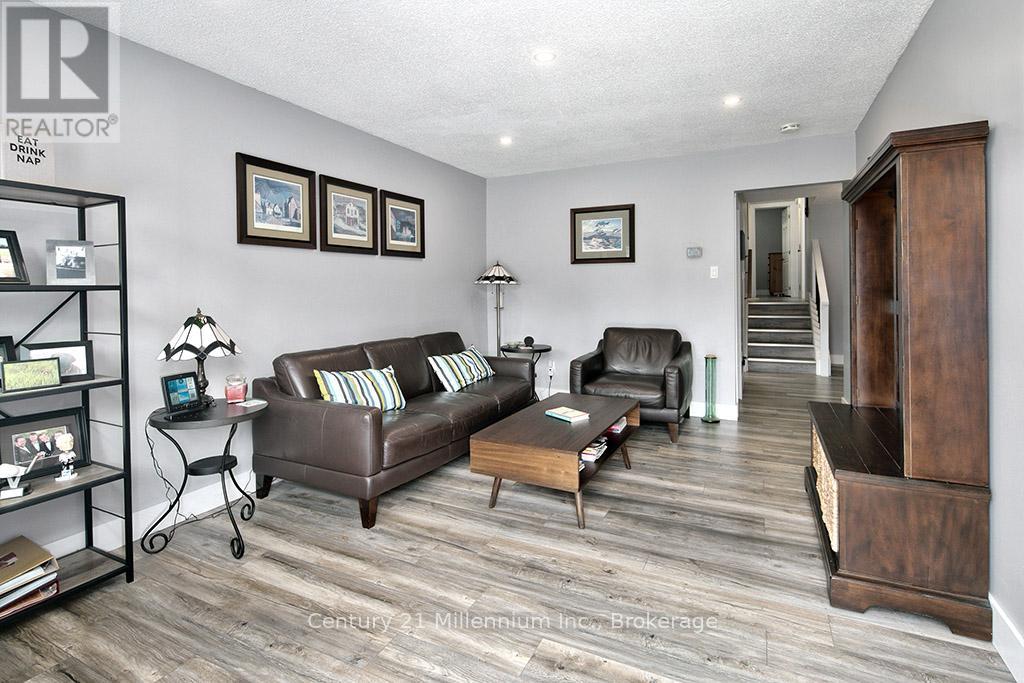
$729,000
20 LESLIE DRIVE
Collingwood, Ontario, Ontario, L9Y4P2
MLS® Number: S12281051
Property description
Welcome to this lovely 3-bedroom home, ideally located on a quiet dead-end street in one Collingwood's family-friendly neighborhoods. With its inviting curb appeal and functional layout, this home offers the perfect blend of comfort, space, and convenience. The main floor features a large living area, a well-equipped kitchen, and a dining space for family life or entertaining. Upstairs, you'll find three generously sized bedrooms perfect for a growing family, guestrooms, or a home office. The fully finished basement provides even more living space, ideal for a rec room, playroom, home gym, or additional guest suite offering flexibility to suit your needs. Step outside to a private, fully fenced backyard complete with a large storage shed, perfect for all your tools, toys, or seasonal items. This outdoor space is ready for relaxing, playing, or gardening. Located close to both high schools, Admiral Public School, parks, and trails, and only minutes from downtown Collingwood, the waterfront, and Blue Mountain, this home offers the best of small-town living with easy access to year-round amenities. This is a beautiful home in a peaceful and welcoming community.
Building information
Type
*****
Age
*****
Appliances
*****
Basement Type
*****
Construction Style Attachment
*****
Construction Style Split Level
*****
Cooling Type
*****
Exterior Finish
*****
Fire Protection
*****
Foundation Type
*****
Heating Fuel
*****
Heating Type
*****
Size Interior
*****
Utility Water
*****
Land information
Amenities
*****
Fence Type
*****
Landscape Features
*****
Sewer
*****
Size Depth
*****
Size Frontage
*****
Size Irregular
*****
Size Total
*****
Rooms
Main level
Kitchen
*****
Dining room
*****
Living room
*****
Basement
Bathroom
*****
Recreational, Games room
*****
Laundry room
*****
Second level
Bathroom
*****
Bathroom
*****
Bedroom 3
*****
Bedroom 2
*****
Primary Bedroom
*****
Courtesy of Century 21 Millennium Inc.
Book a Showing for this property
Please note that filling out this form you'll be registered and your phone number without the +1 part will be used as a password.
