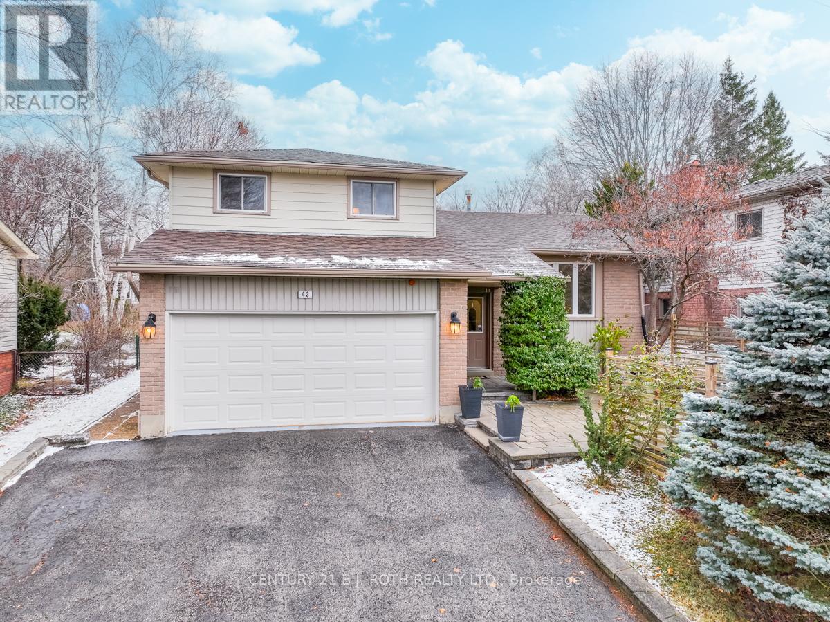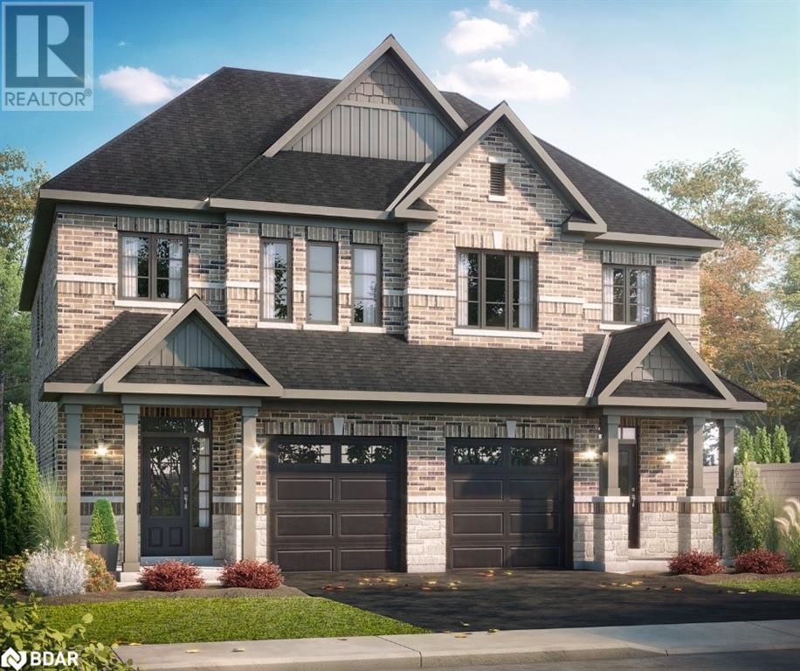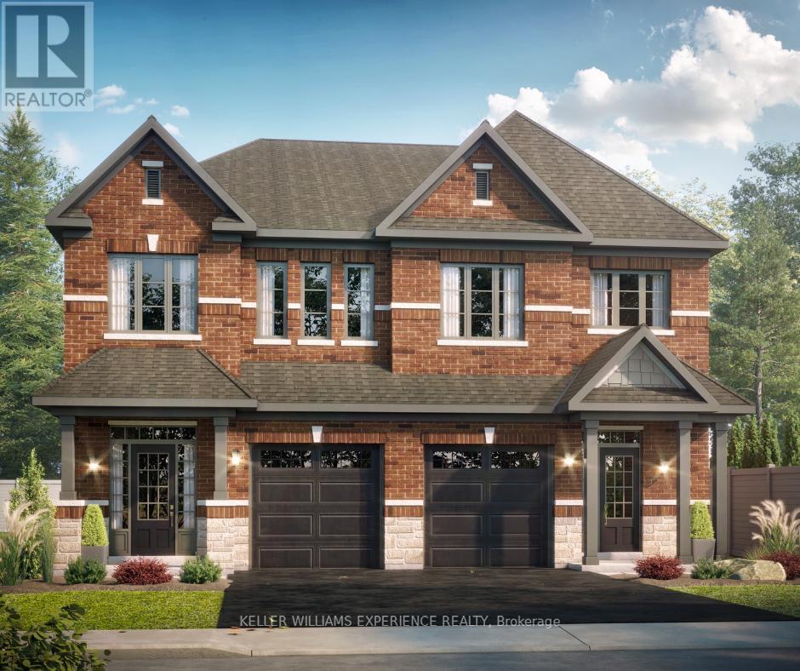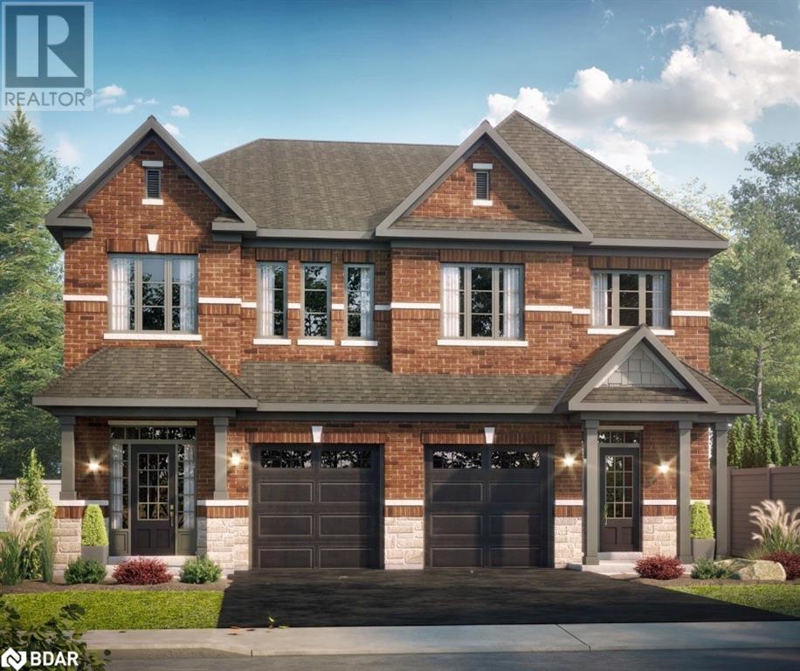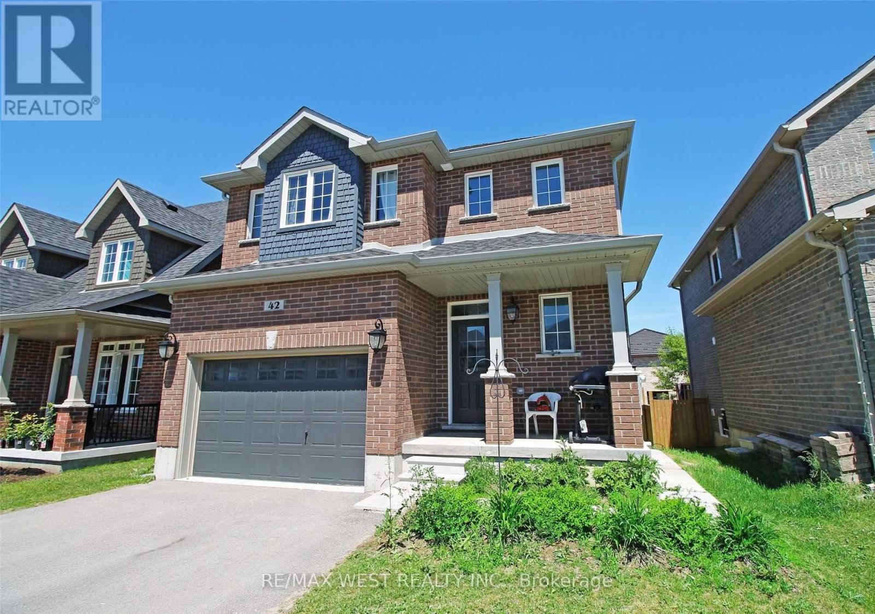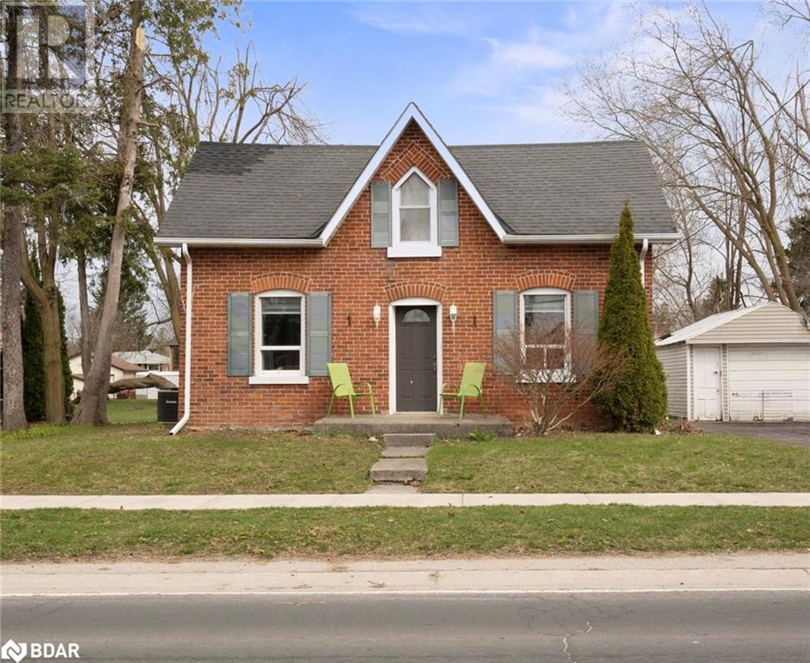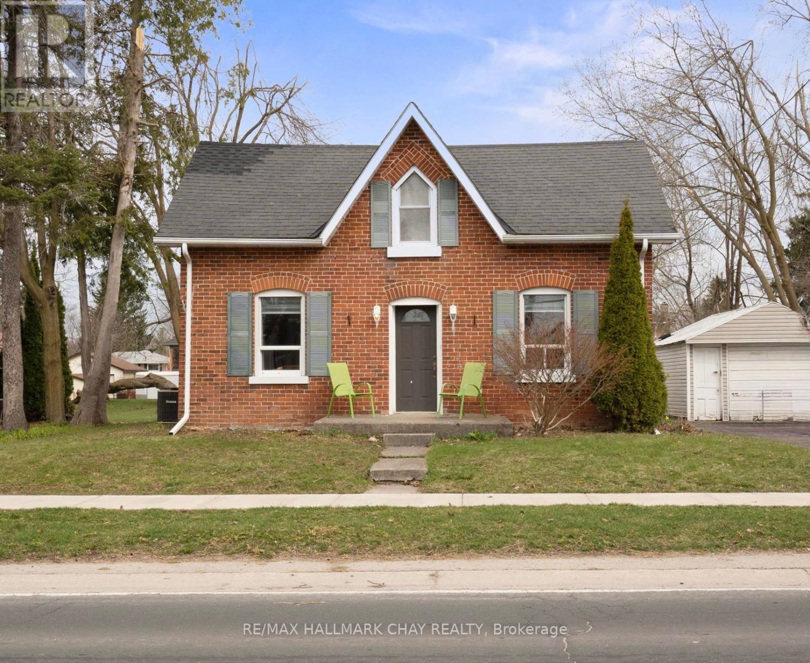Free account required
Unlock the full potential of your property search with a free account! Here's what you'll gain immediate access to:
- Exclusive Access to Every Listing
- Personalized Search Experience
- Favorite Properties at Your Fingertips
- Stay Ahead with Email Alerts
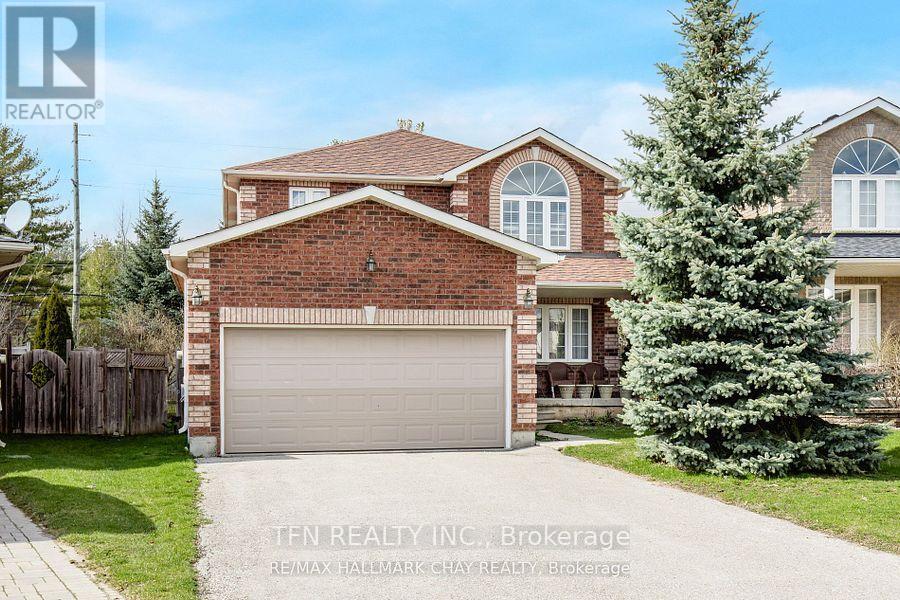
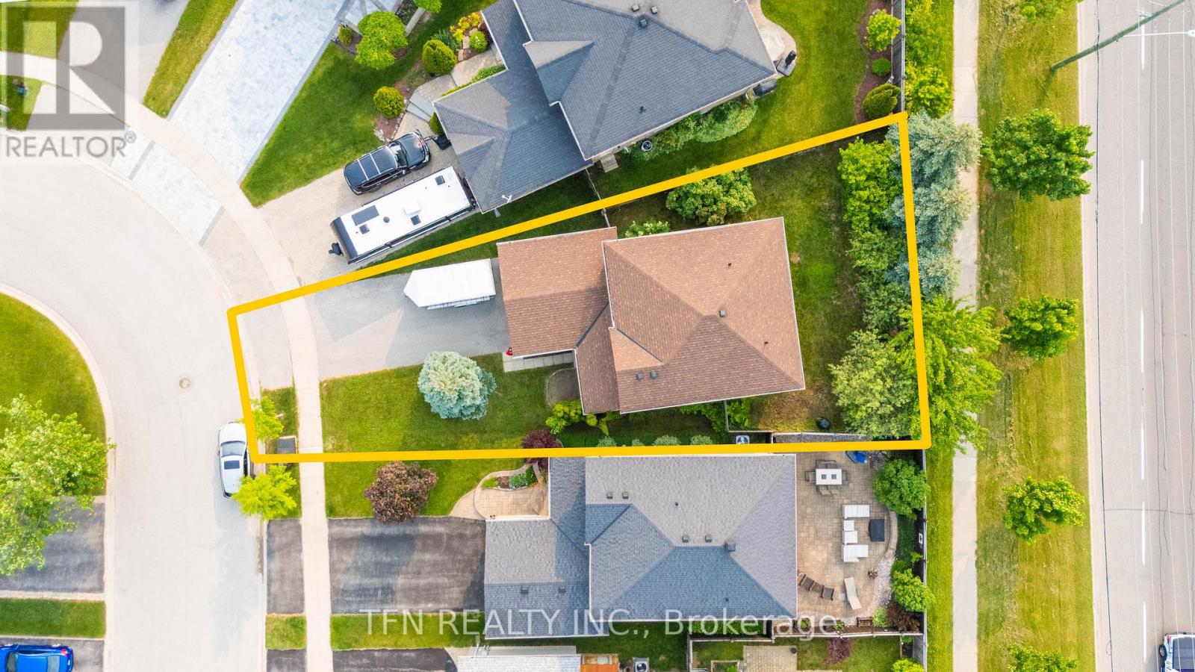
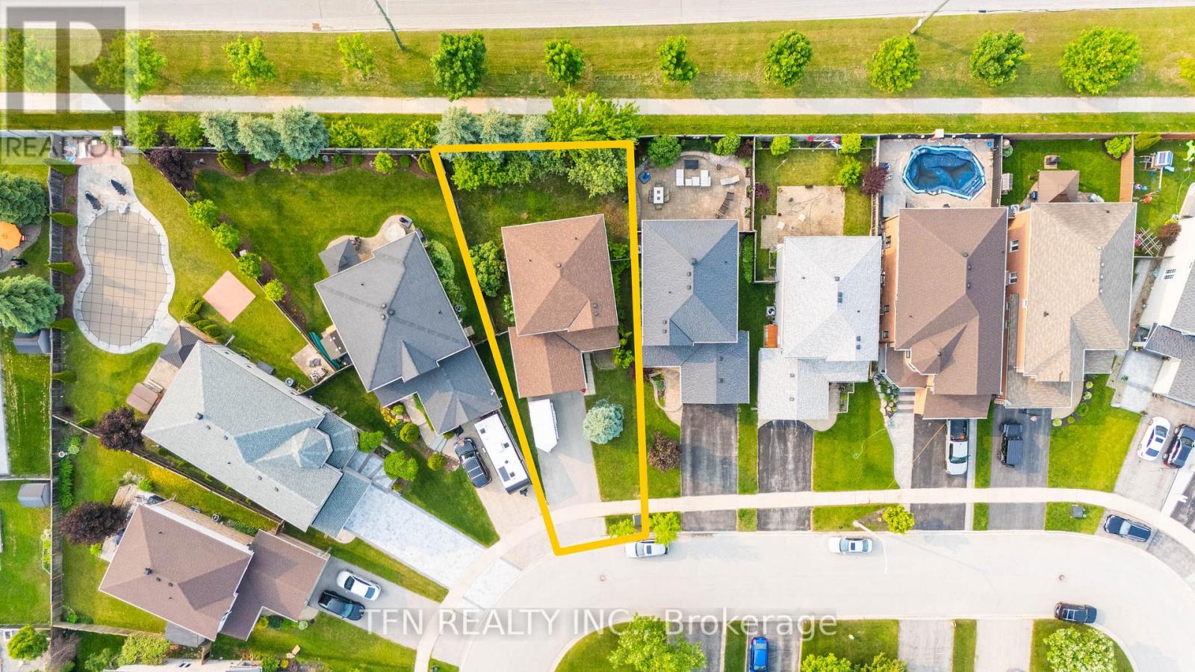
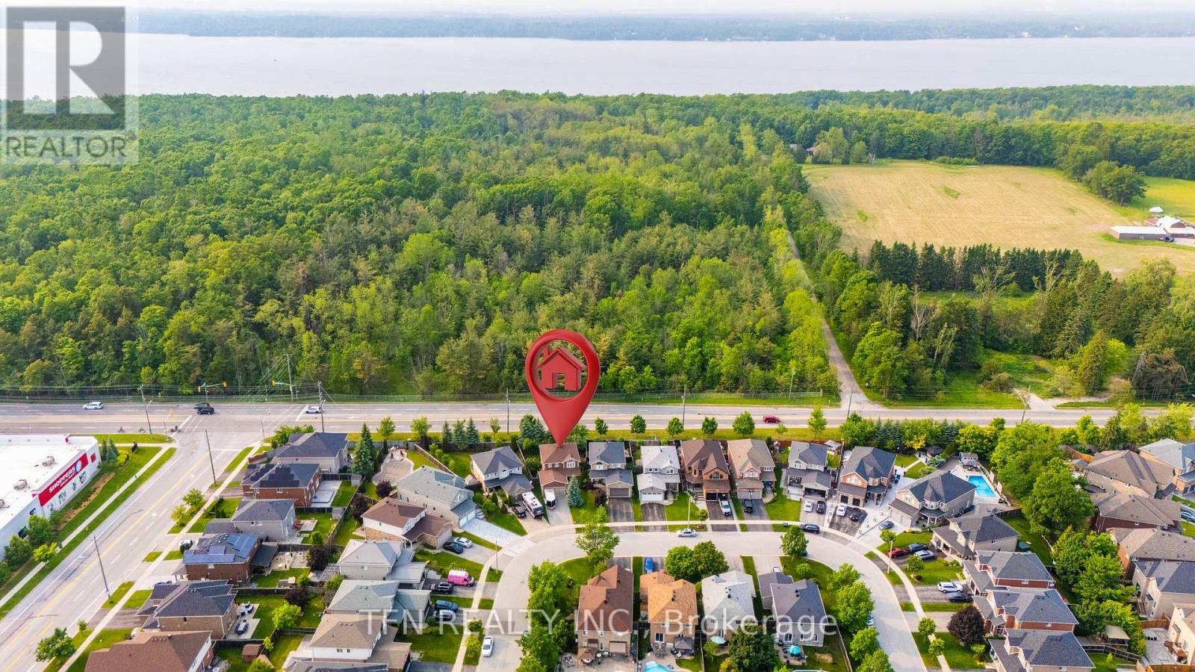
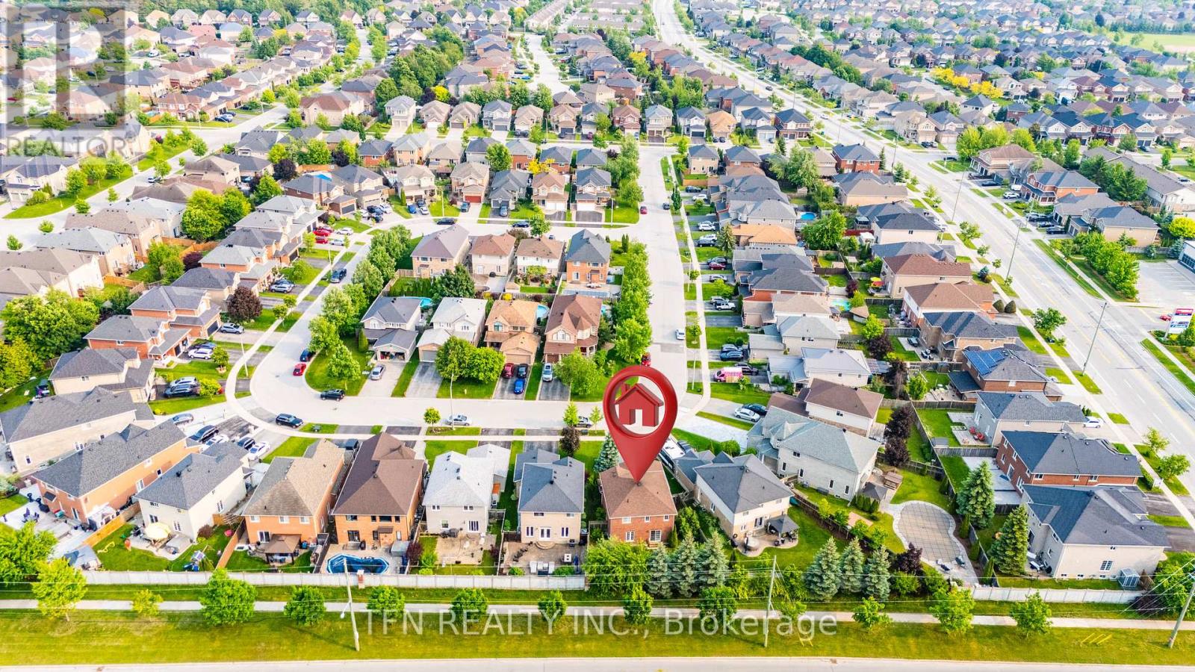
$799,000
34 BALMORAL PLACE
Barrie, Ontario, Ontario, L4N0Y9
MLS® Number: S12205691
Property description
Welcome to this well-maintained home in one of South Barries most desirable neighborhoods. Perfectly located near top schools and parks, this all-brick exterior, spanning 1929 sq ft above ground, features a private backyard with no neighbours, Steps from Parks & Centennial Beach, the 3-bedroom, 3-bathroom gem is ideal for families or anyone looking to enjoy a vibrant, convenient lifestyle. Cozy gas fireplace, Open interiors with large windowsSpacious, sun-filled kitchen perfect for cooking and gathering, walk out to the fully fenced backyard. Private backyard with 4 mature apple trees Nestled in a beautiful, quiet community filled with charm and greeneryWarm energy and natural light throughout the homeIncludes a big driveway for 4 cars no sidewalk, a garage for 2 cars for comfort and flexibility.Close to parks, trails, shops, and the lake everything is within reachThis is the kind of home that just feels right the moment you step inside. Come experience the warmth, space, and location that make this property truly special. Book your private showing today homes like this don't last long!
Building information
Type
*****
Amenities
*****
Appliances
*****
Basement Development
*****
Basement Type
*****
Construction Style Attachment
*****
Cooling Type
*****
Exterior Finish
*****
Fireplace Present
*****
FireplaceTotal
*****
Foundation Type
*****
Half Bath Total
*****
Heating Fuel
*****
Heating Type
*****
Size Interior
*****
Stories Total
*****
Utility Water
*****
Land information
Sewer
*****
Size Depth
*****
Size Frontage
*****
Size Irregular
*****
Size Total
*****
Rooms
Main level
Kitchen
*****
Bathroom
*****
Dining room
*****
Family room
*****
Foyer
*****
Second level
Bathroom
*****
Bathroom
*****
Bedroom 3
*****
Bedroom 2
*****
Primary Bedroom
*****
Main level
Kitchen
*****
Bathroom
*****
Dining room
*****
Family room
*****
Foyer
*****
Second level
Bathroom
*****
Bathroom
*****
Bedroom 3
*****
Bedroom 2
*****
Primary Bedroom
*****
Courtesy of TFN REALTY INC.
Book a Showing for this property
Please note that filling out this form you'll be registered and your phone number without the +1 part will be used as a password.
