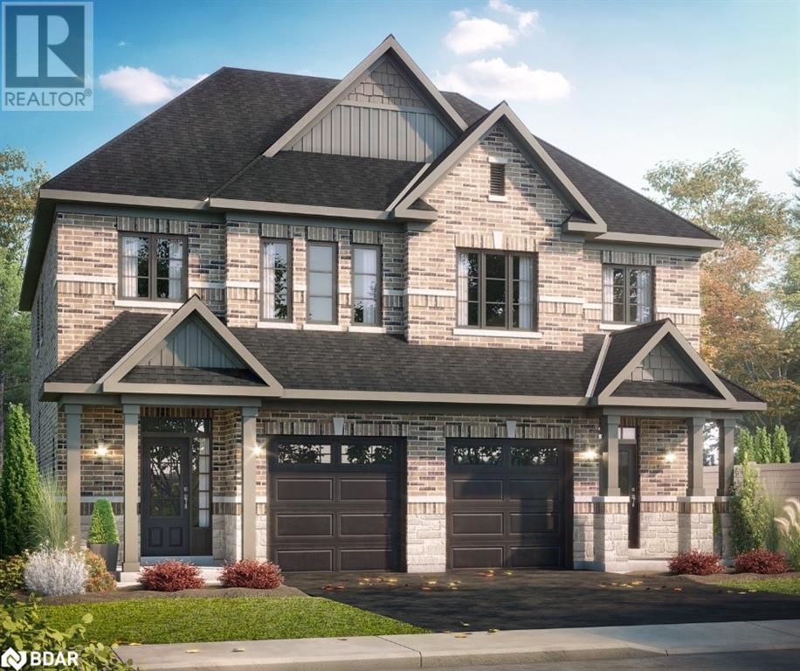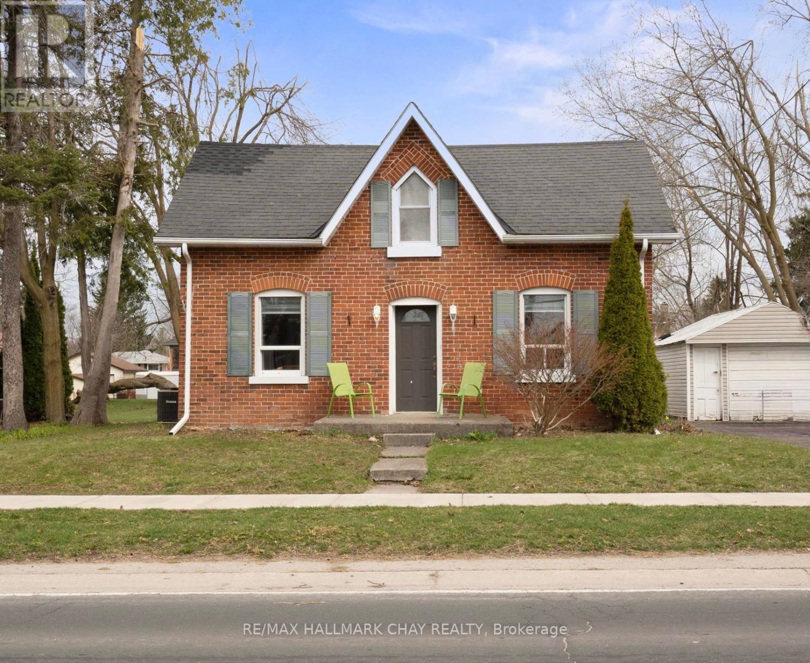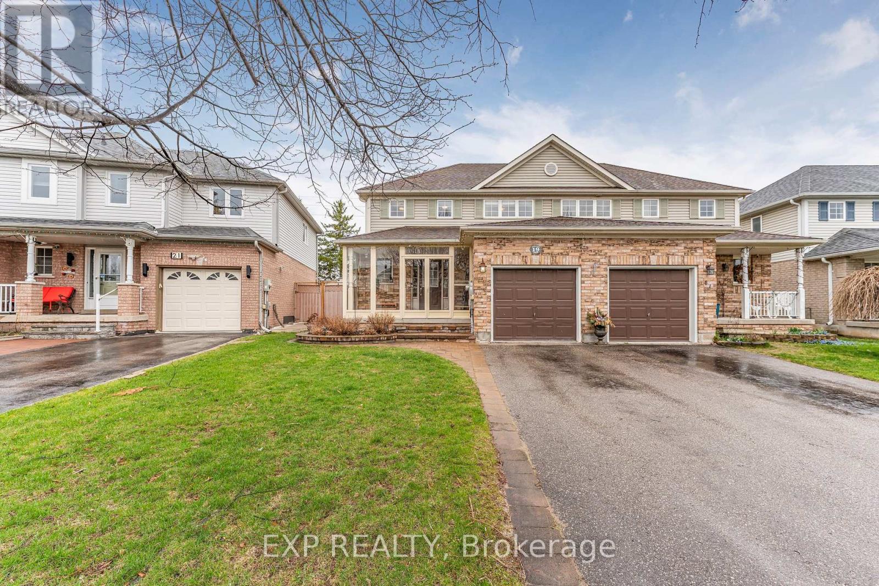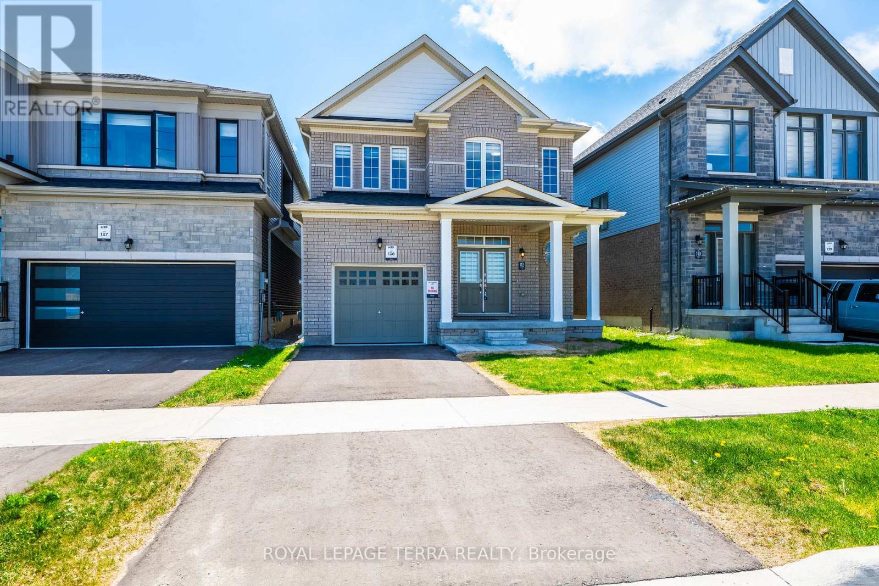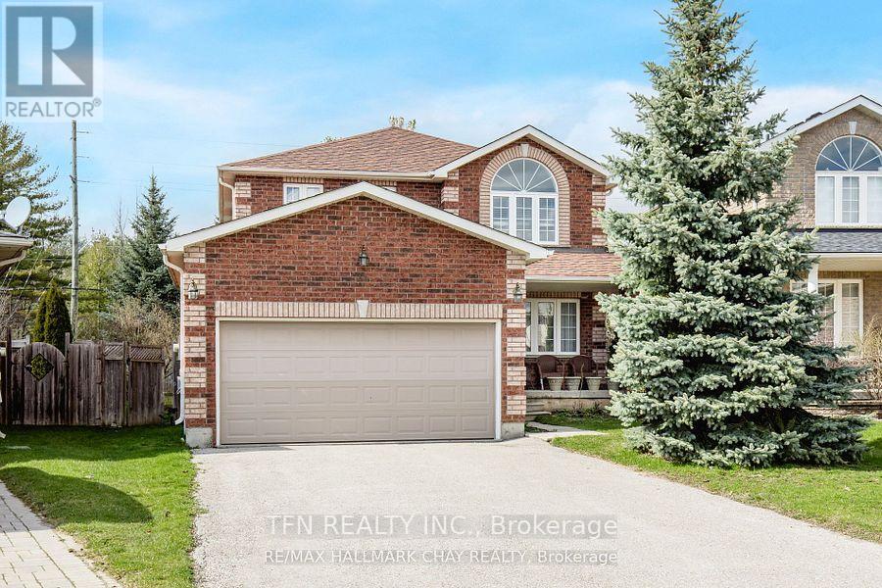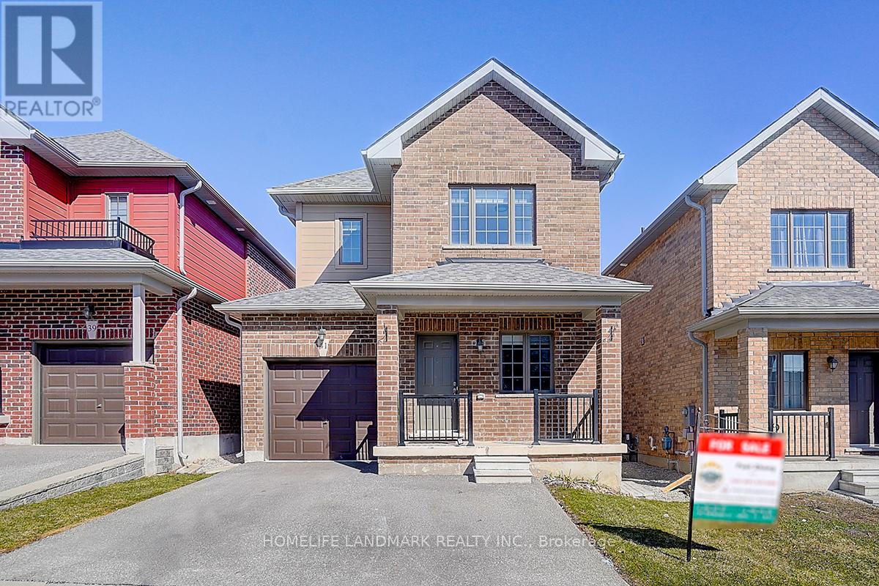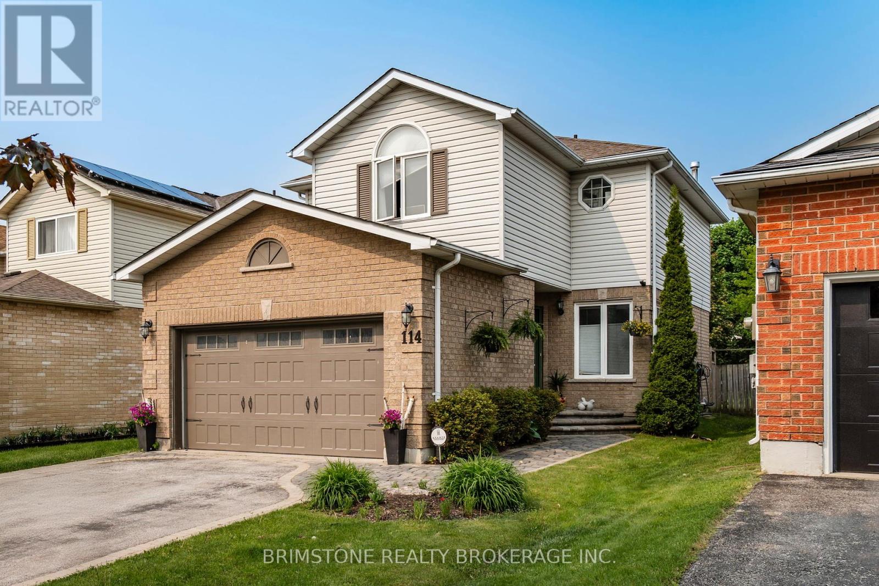Free account required
Unlock the full potential of your property search with a free account! Here's what you'll gain immediate access to:
- Exclusive Access to Every Listing
- Personalized Search Experience
- Favorite Properties at Your Fingertips
- Stay Ahead with Email Alerts
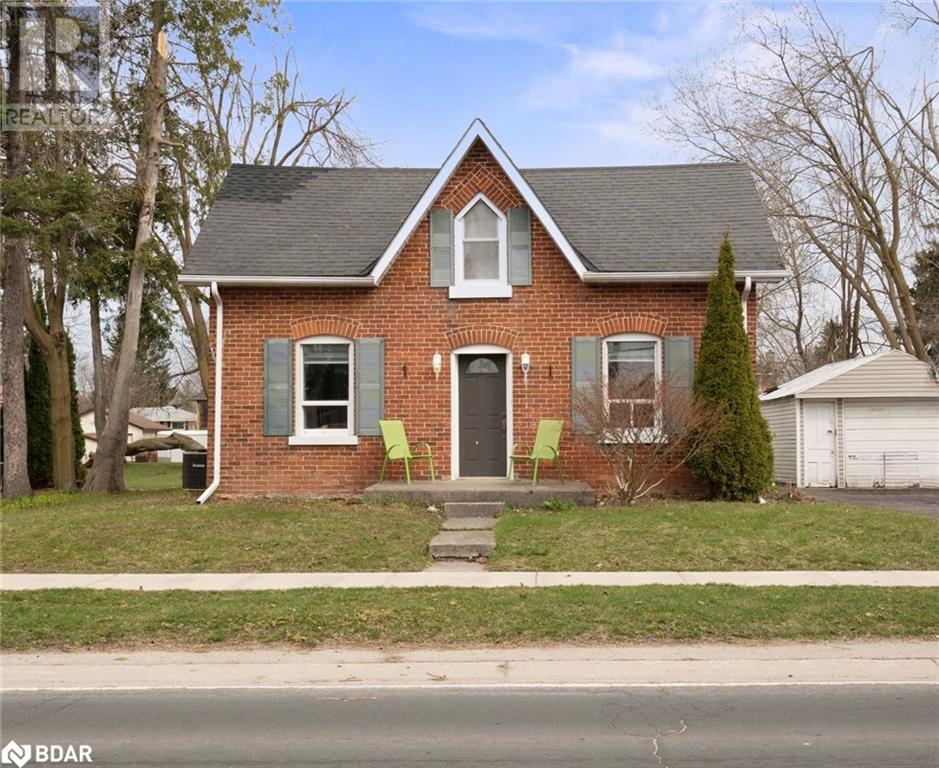
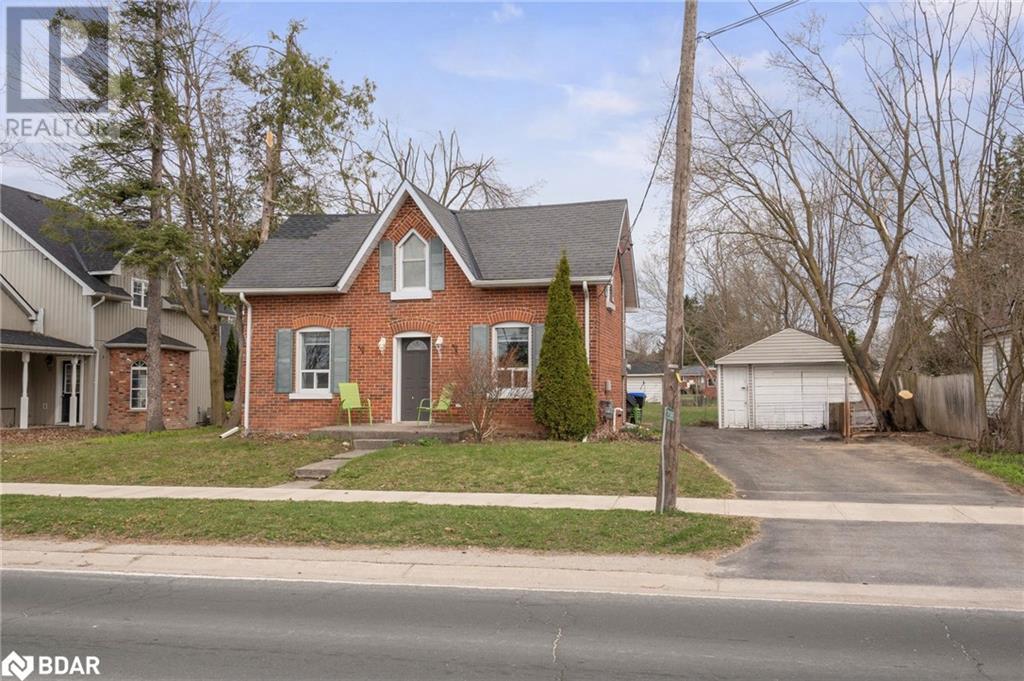
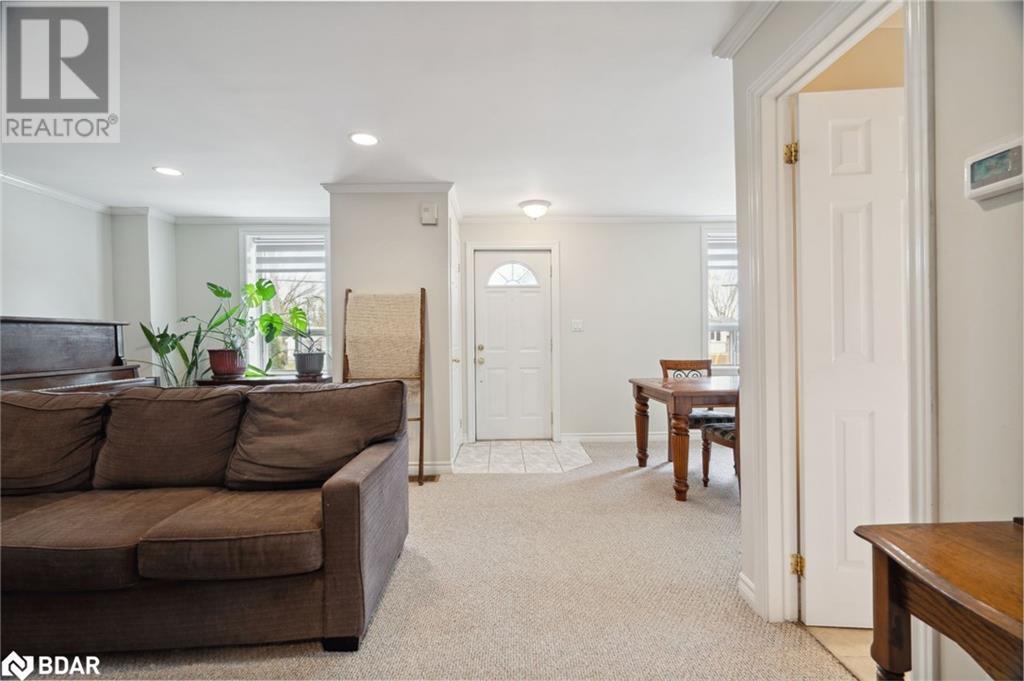
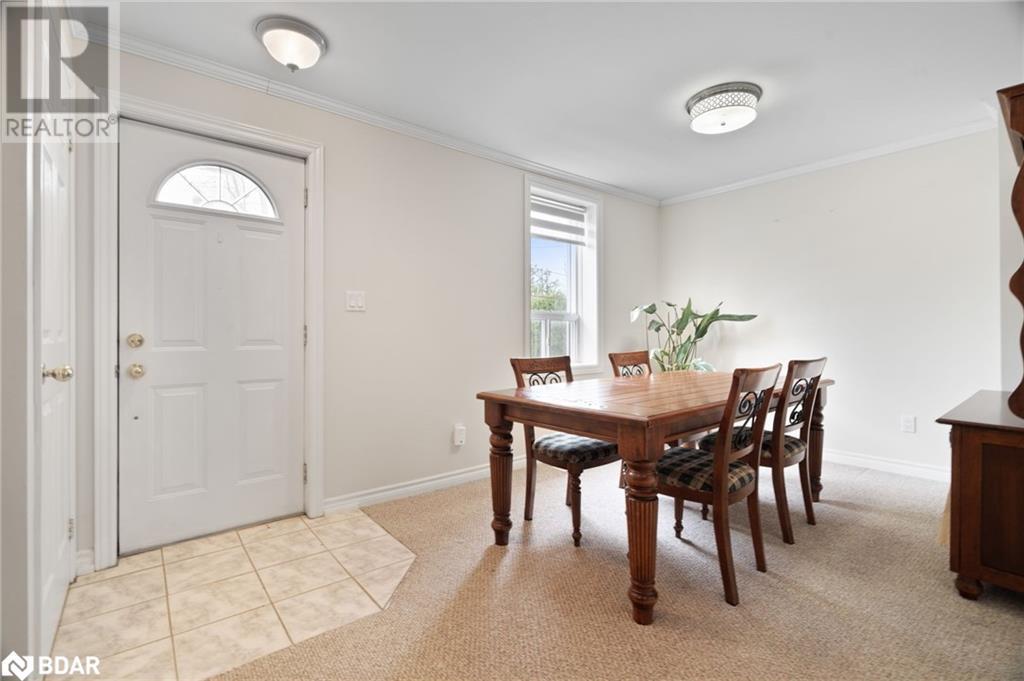
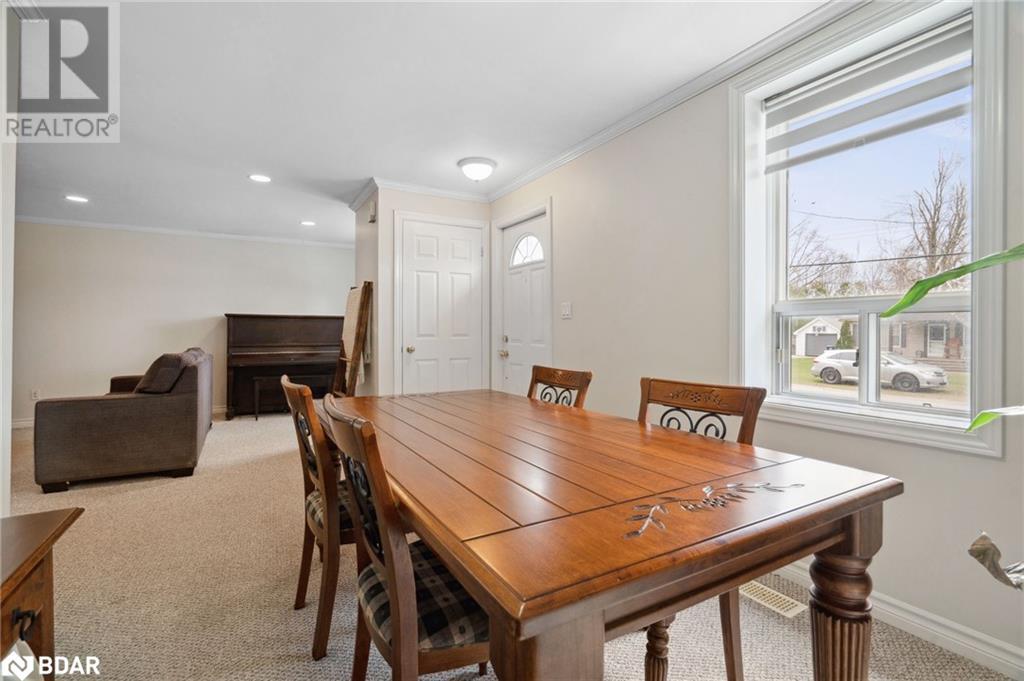
$715,000
2088 VICTORIA Street
Innisfil, Ontario, Ontario, L9S1K4
MLS® Number: 40721610
Property description
Welcome to this delightful 2-bedroom century home nestled in the heart of Stroud. As you step inside, you’re greeted by a spacious mudroom that doubles as a functional home office, catering to modern lifestyle needs. The kitchen boasts a new countertop and a central island, providing ample storage and prep space, and seamlessly connects to a convenient main-floor laundry and pantry area. Adjacent to the kitchen, the generous living and dining rooms offer comfortable spaces for relaxation and entertaining. A full 4-piece bathroom completes the main level. Upstairs, you’ll find two well-sized bedrooms and an additional bathroom, ensuring comfort for all. Situated on a large lot, the property features a detached garage/workshop and a spacious deck, perfect for summer gatherings. Located just minutes from Barrie, the South Barrie GO Station, and major highways, this home offers the tranquility of small-town living with the convenience of nearby city amenities. With a new septic system installed in 2024 and a welcoming community atmosphere, this property is an ideal starter home waiting for its next chapter.
Building information
Type
*****
Appliances
*****
Basement Development
*****
Basement Type
*****
Constructed Date
*****
Construction Style Attachment
*****
Cooling Type
*****
Exterior Finish
*****
Fireplace Fuel
*****
Fireplace Present
*****
FireplaceTotal
*****
Fireplace Type
*****
Foundation Type
*****
Half Bath Total
*****
Heating Fuel
*****
Heating Type
*****
Size Interior
*****
Stories Total
*****
Utility Water
*****
Land information
Amenities
*****
Sewer
*****
Size Depth
*****
Size Frontage
*****
Size Total
*****
Rooms
Main level
Kitchen
*****
Breakfast
*****
Dining room
*****
Living room
*****
4pc Bathroom
*****
Laundry room
*****
Second level
Primary Bedroom
*****
Bedroom
*****
2pc Bathroom
*****
Main level
Kitchen
*****
Breakfast
*****
Dining room
*****
Living room
*****
4pc Bathroom
*****
Laundry room
*****
Second level
Primary Bedroom
*****
Bedroom
*****
2pc Bathroom
*****
Main level
Kitchen
*****
Breakfast
*****
Dining room
*****
Living room
*****
4pc Bathroom
*****
Laundry room
*****
Second level
Primary Bedroom
*****
Bedroom
*****
2pc Bathroom
*****
Courtesy of RE/MAX Hallmark Chay Realty Brokerage
Book a Showing for this property
Please note that filling out this form you'll be registered and your phone number without the +1 part will be used as a password.
