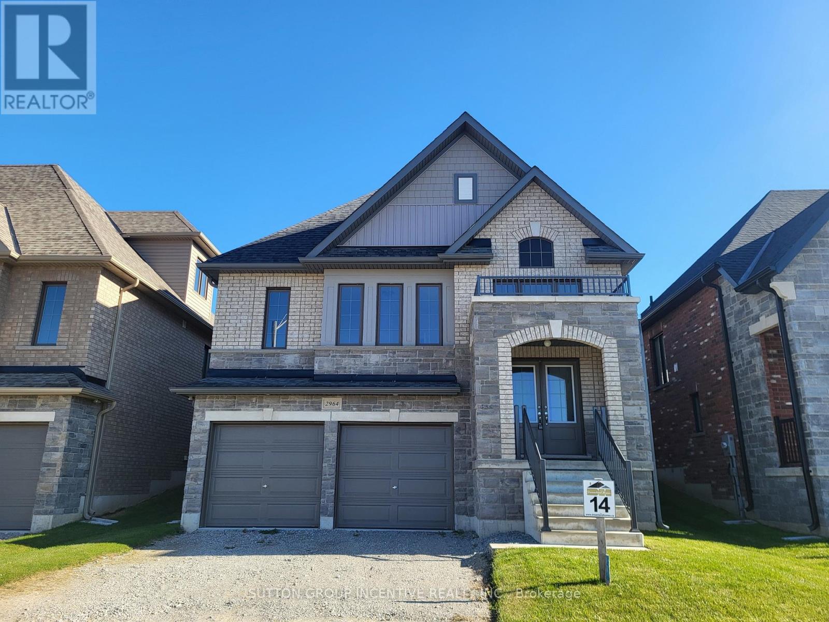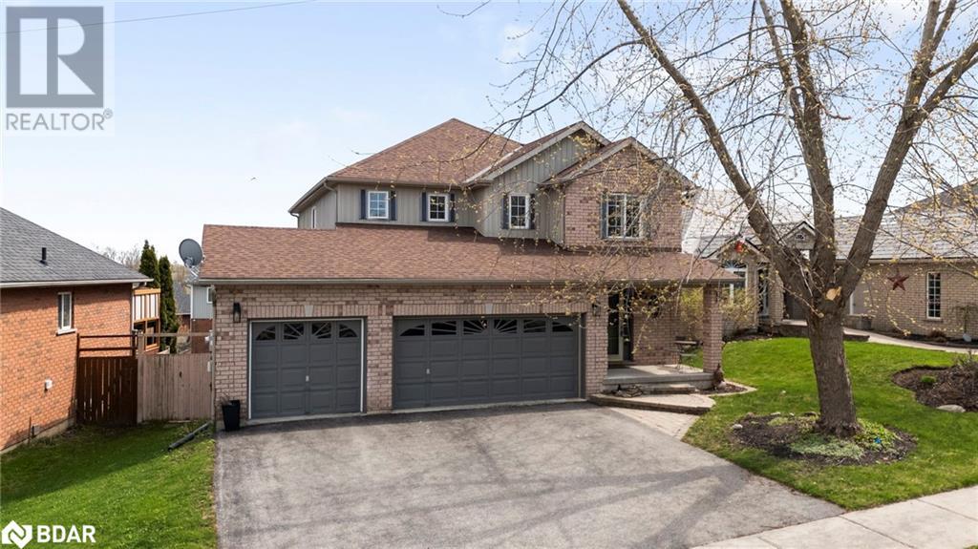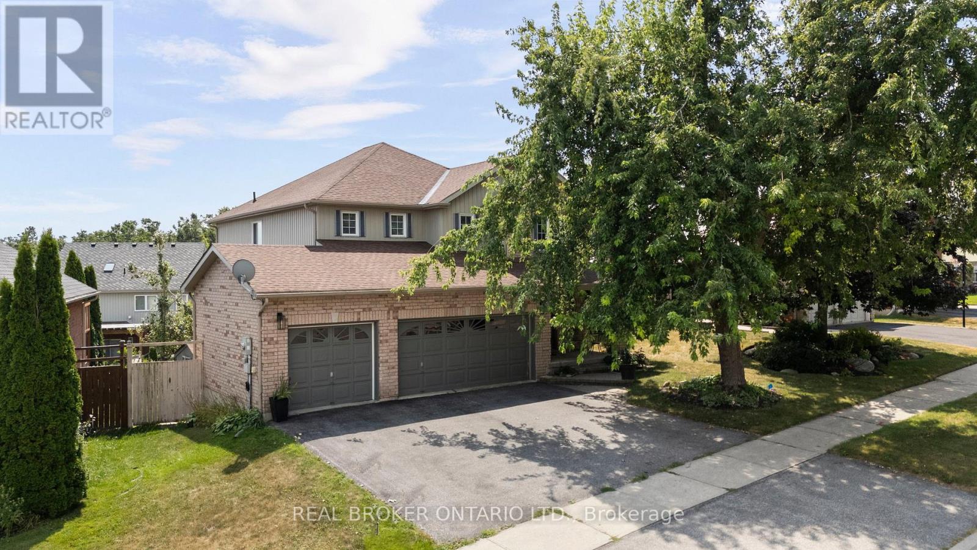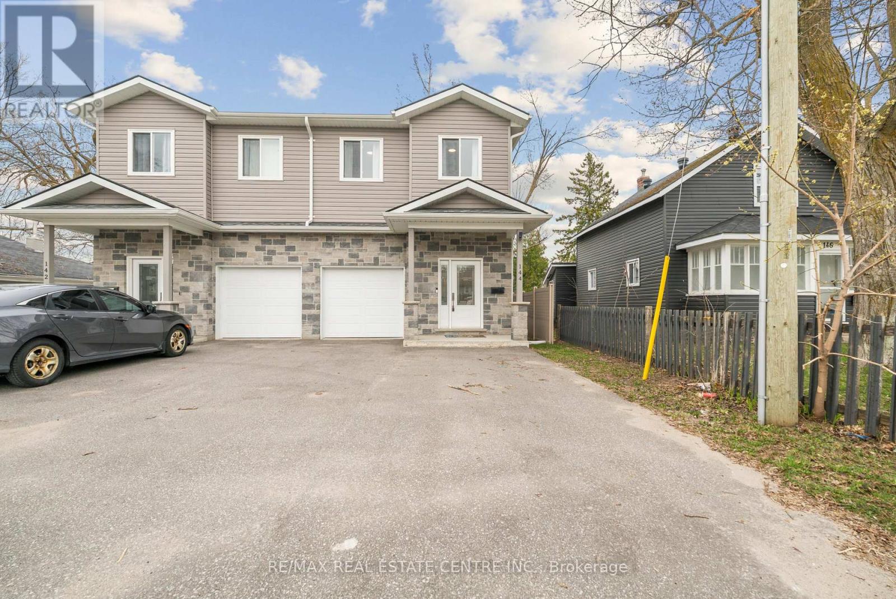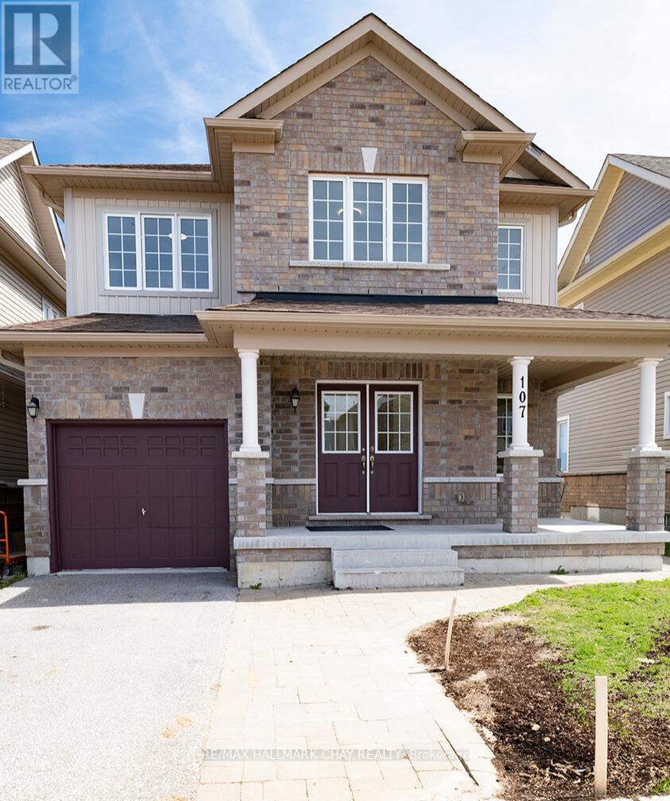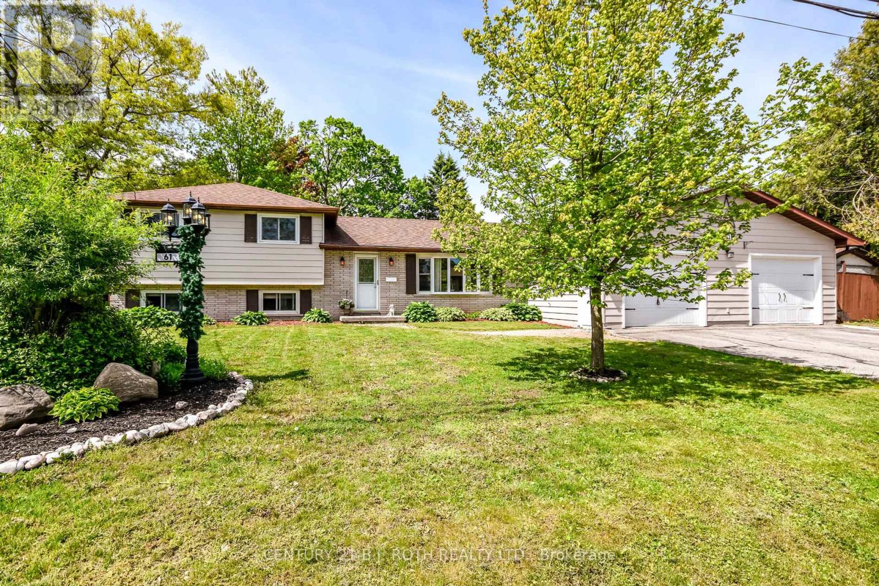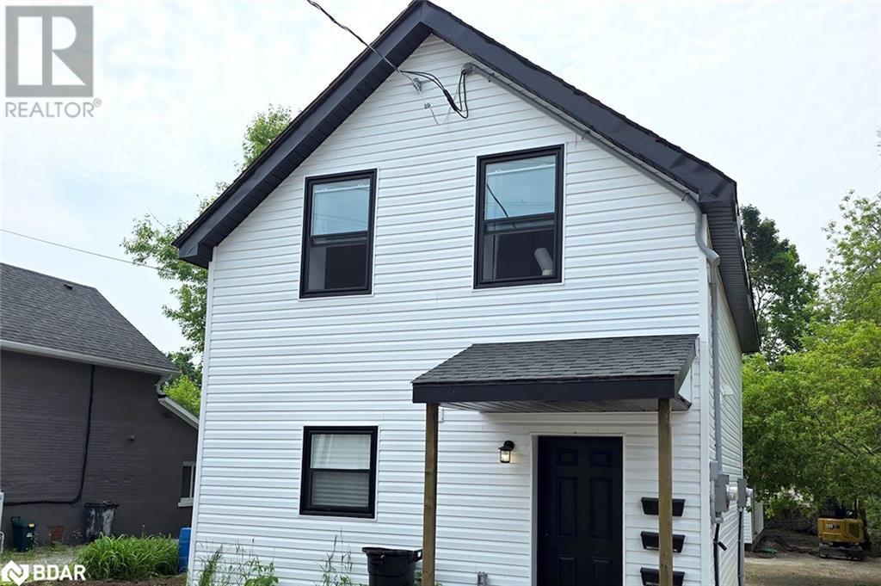Free account required
Unlock the full potential of your property search with a free account! Here's what you'll gain immediate access to:
- Exclusive Access to Every Listing
- Personalized Search Experience
- Favorite Properties at Your Fingertips
- Stay Ahead with Email Alerts



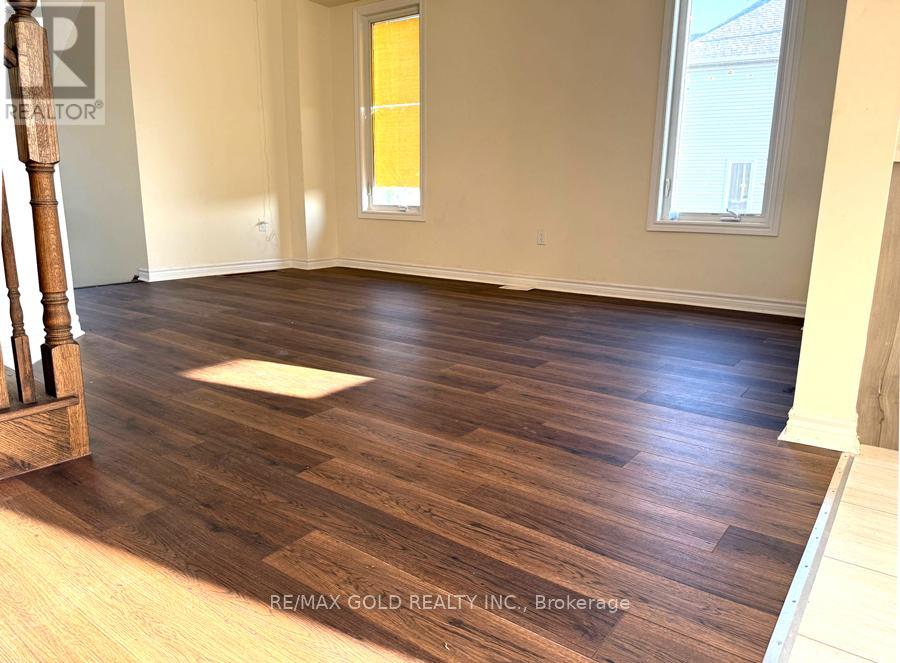
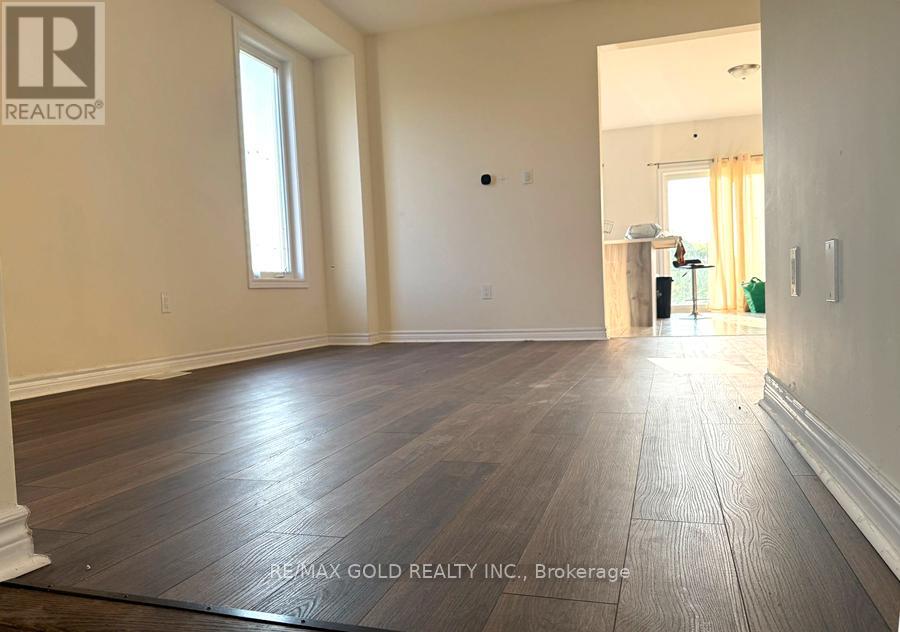
$798,999
84 ATLANTIS DRIVE W
Orillia, Ontario, Ontario, L3V8L4
MLS® Number: S12203175
Property description
Welcome To 84 Atlantis Dr. A Home That Truly Checks All The Right Boxes. This Elegant, Modern Residence, Just 3 Years Young, Offers A Perfect Blend Of Style And Comfort. Featuring 4 Spacious Bedrooms And 3 Pristine Washrooms, It Boasts An Open-concept Layout Designed For Effortless Living. The Gourmet Kitchen, Equipped With High-end Appliances, Seamlessly Connects To A Warm And Inviting Living Area ideal For Family Gatherings. The Master Suite Is A Sanctuary Of Relaxation, Complete With A Luxurious Ensuite And A Walk-in Closet. Step Outside To Enjoy The Beautifully Landscaped Yard And The Privacy Of Having No House Behind You. With A Two-car Garage And Additional Driveway Parking For Up To Three Vehicles, Convenience Is At Your Doorstep. Situated In A Sought-after Neighborhood, This Home Is Just Minutes From Hwy 11/12 And Within Close Proximity To Costco, Home Depot, And Lakehead University. Schools, Parks, And Shopping Are All Within Easy Reach. Come Fall In Love Your Home! *New Wooden Flooring Installed July-2025* **NO Carpet in the House**
Building information
Type
*****
Age
*****
Basement Development
*****
Basement Type
*****
Construction Style Attachment
*****
Cooling Type
*****
Exterior Finish
*****
Fireplace Present
*****
Flooring Type
*****
Half Bath Total
*****
Heating Fuel
*****
Heating Type
*****
Size Interior
*****
Stories Total
*****
Utility Water
*****
Land information
Amenities
*****
Fence Type
*****
Sewer
*****
Size Depth
*****
Size Frontage
*****
Size Irregular
*****
Size Total
*****
Rooms
Main level
Family room
*****
Eating area
*****
Kitchen
*****
Living room
*****
Foyer
*****
Second level
Bedroom 2
*****
Bathroom
*****
Bathroom
*****
Primary Bedroom
*****
Bedroom 4
*****
Bedroom 3
*****
Courtesy of RE/MAX GOLD REALTY INC.
Book a Showing for this property
Please note that filling out this form you'll be registered and your phone number without the +1 part will be used as a password.
