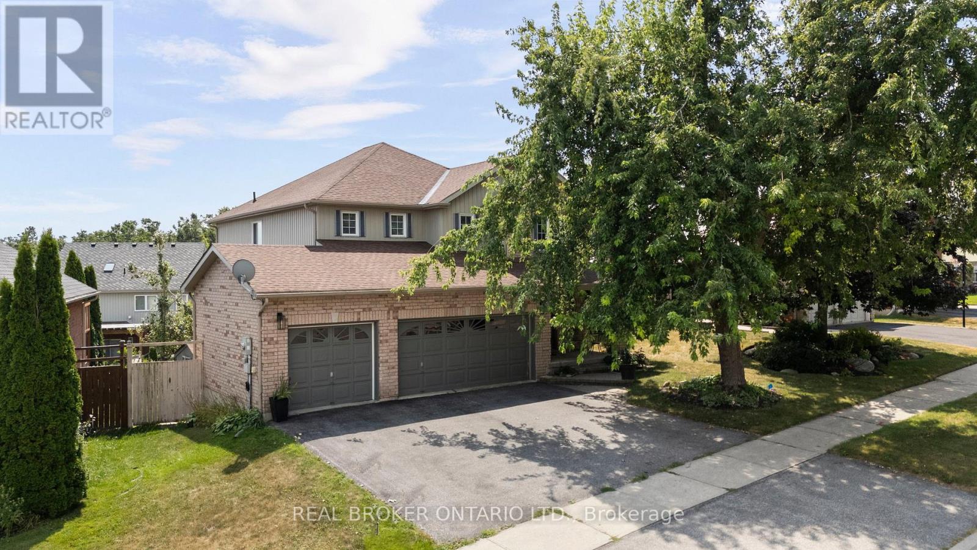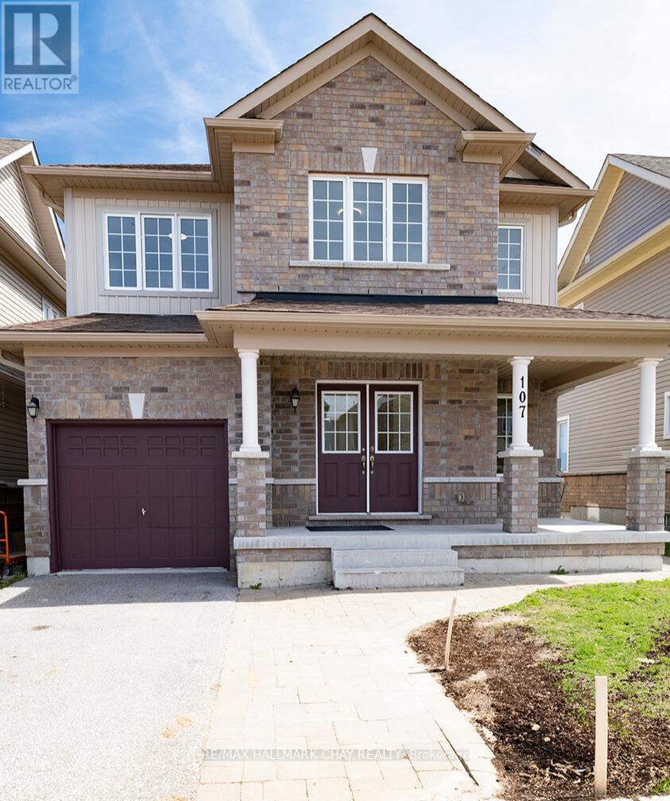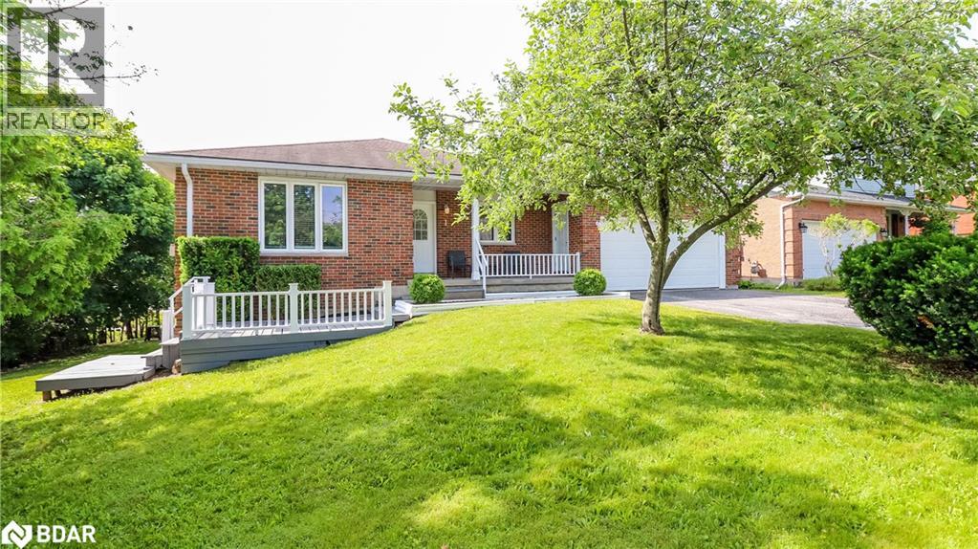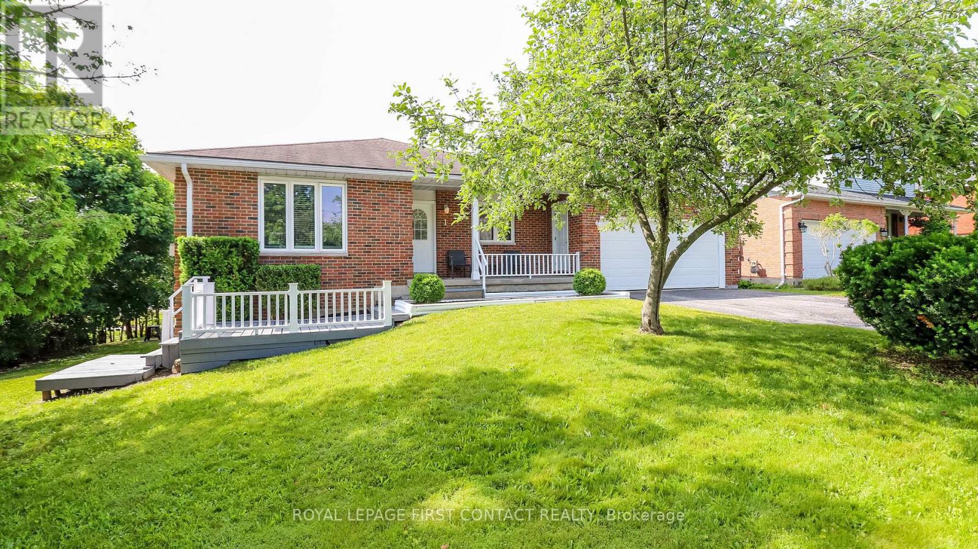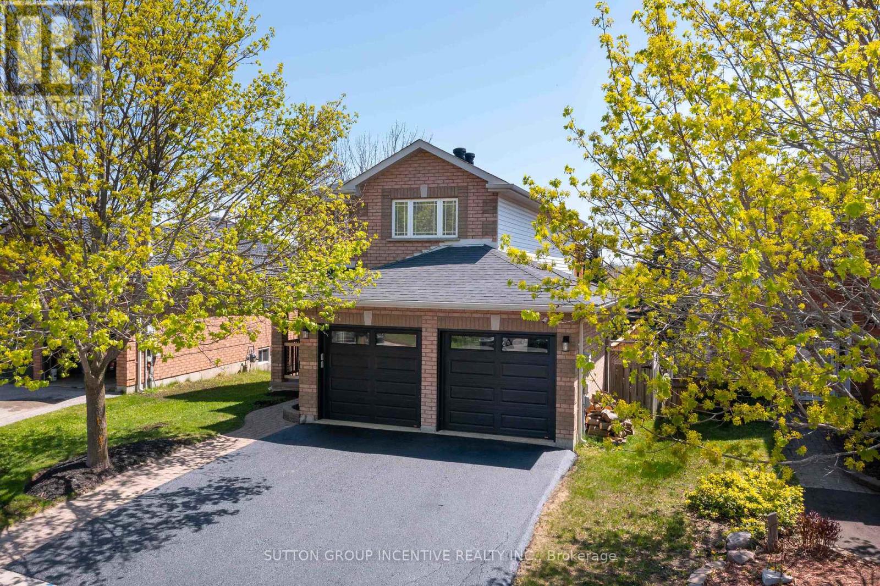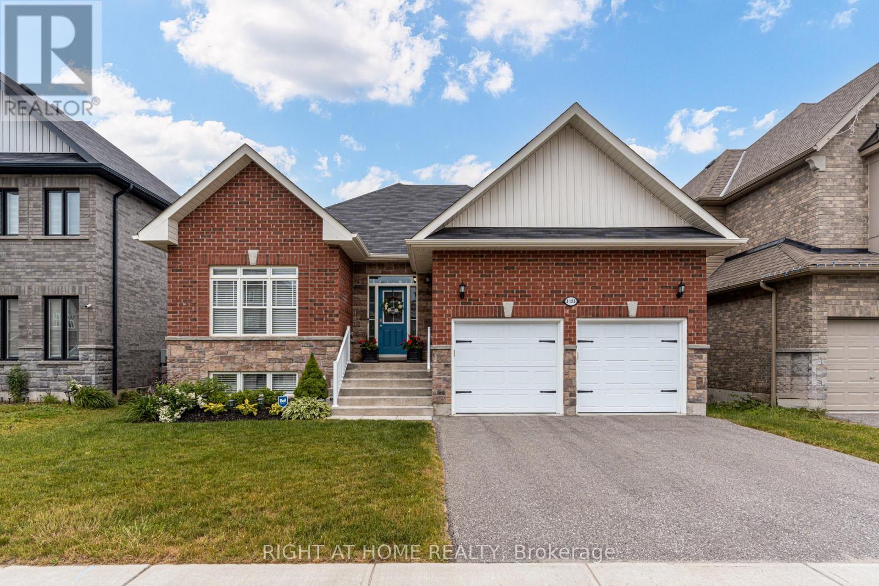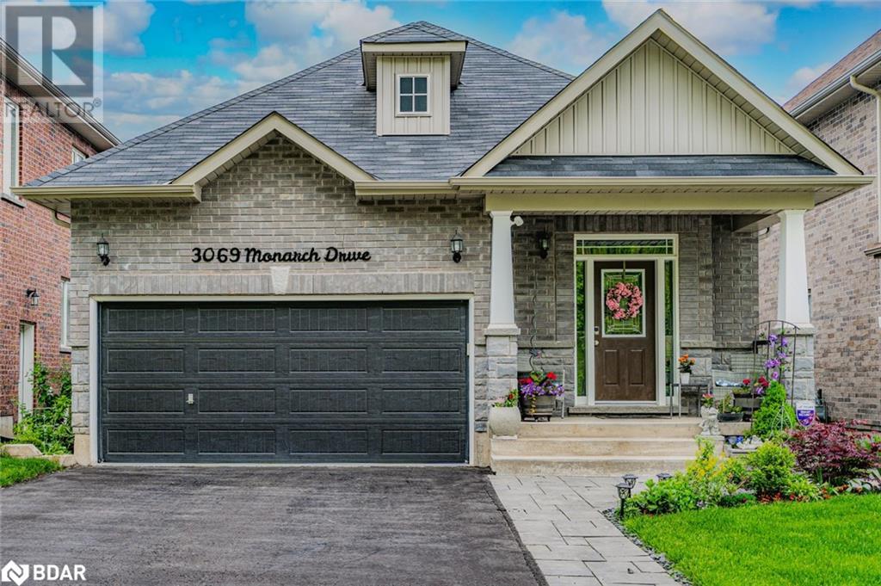Free account required
Unlock the full potential of your property search with a free account! Here's what you'll gain immediate access to:
- Exclusive Access to Every Listing
- Personalized Search Experience
- Favorite Properties at Your Fingertips
- Stay Ahead with Email Alerts
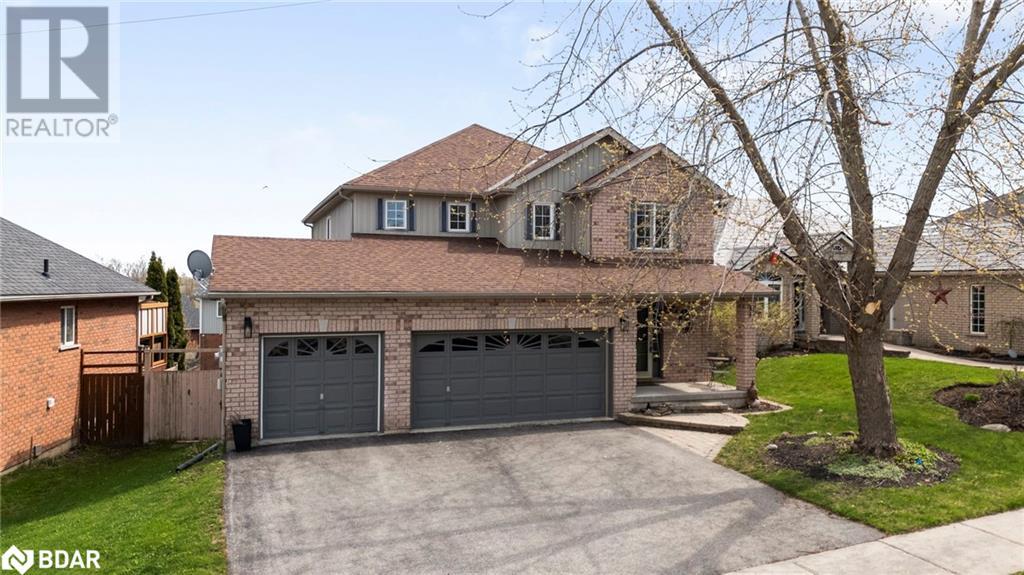
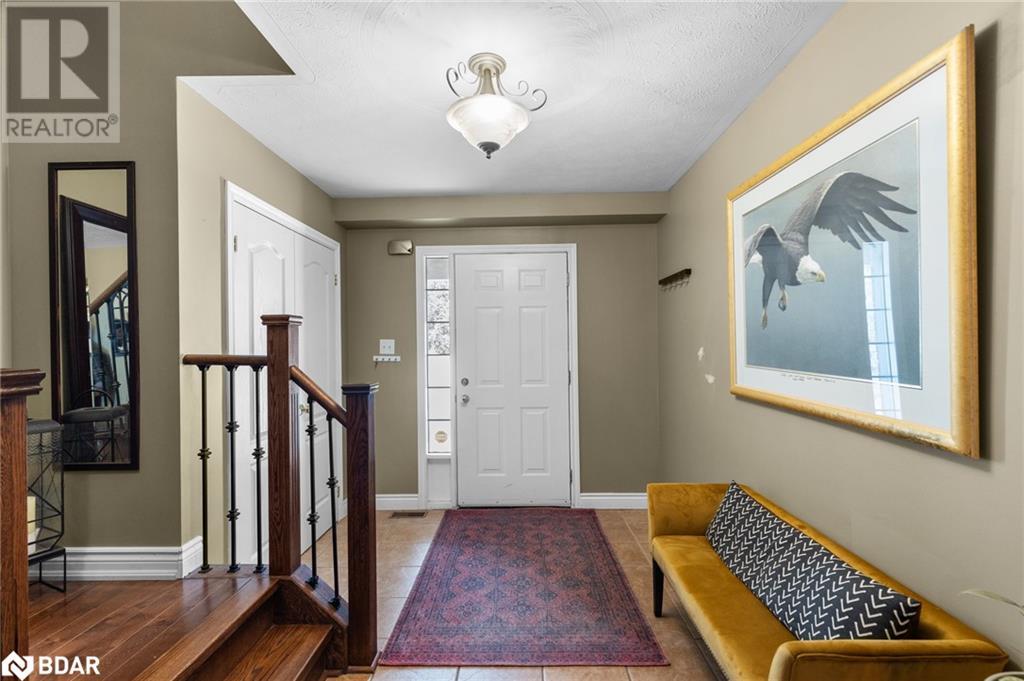
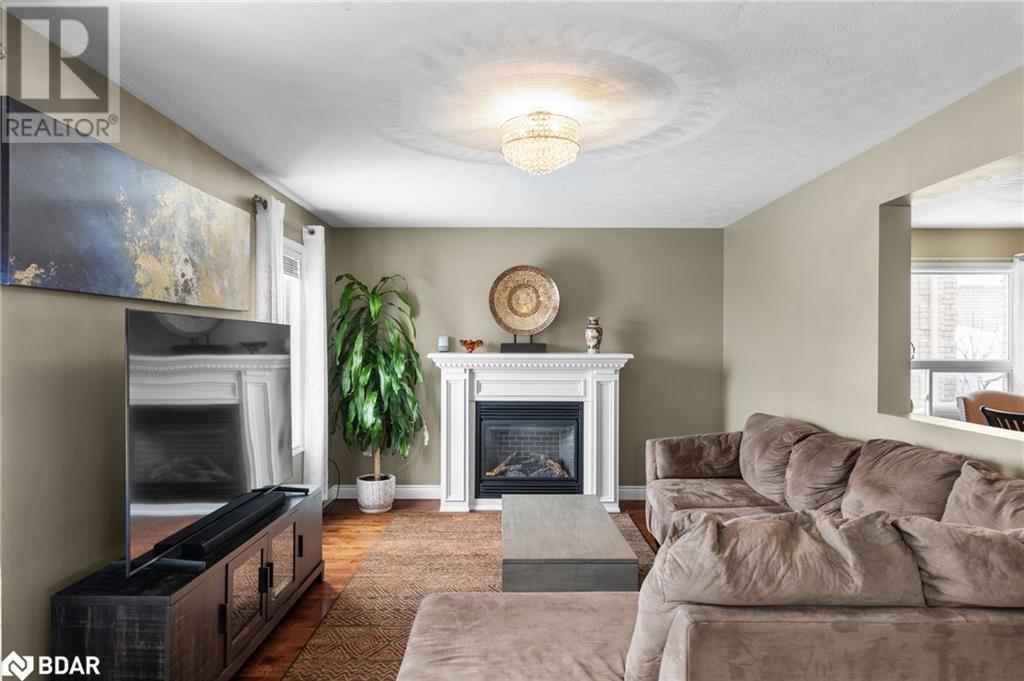
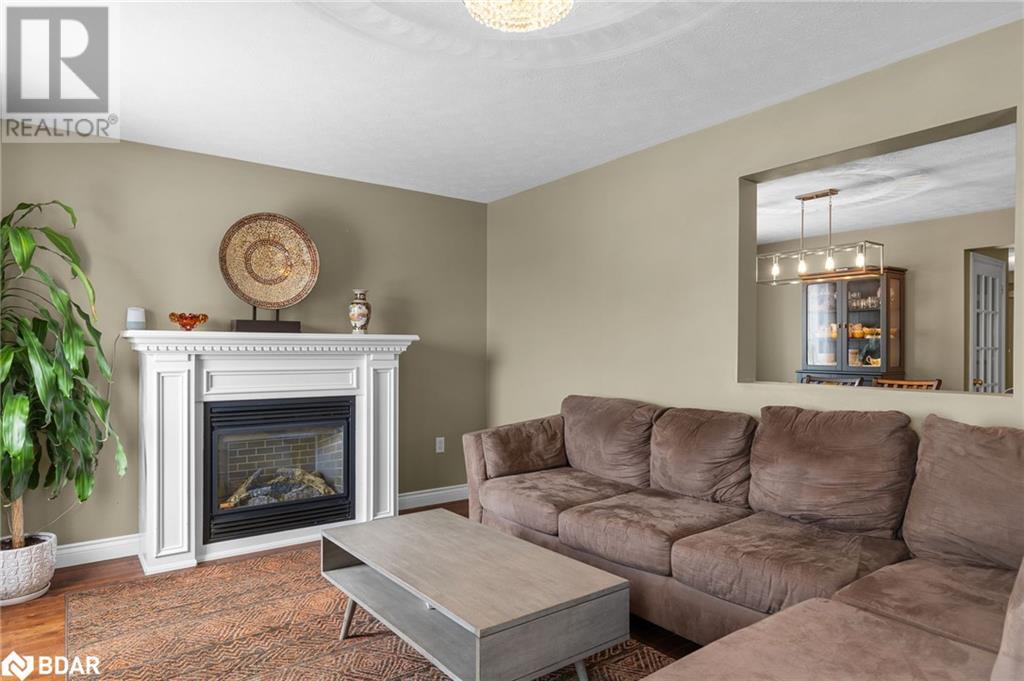
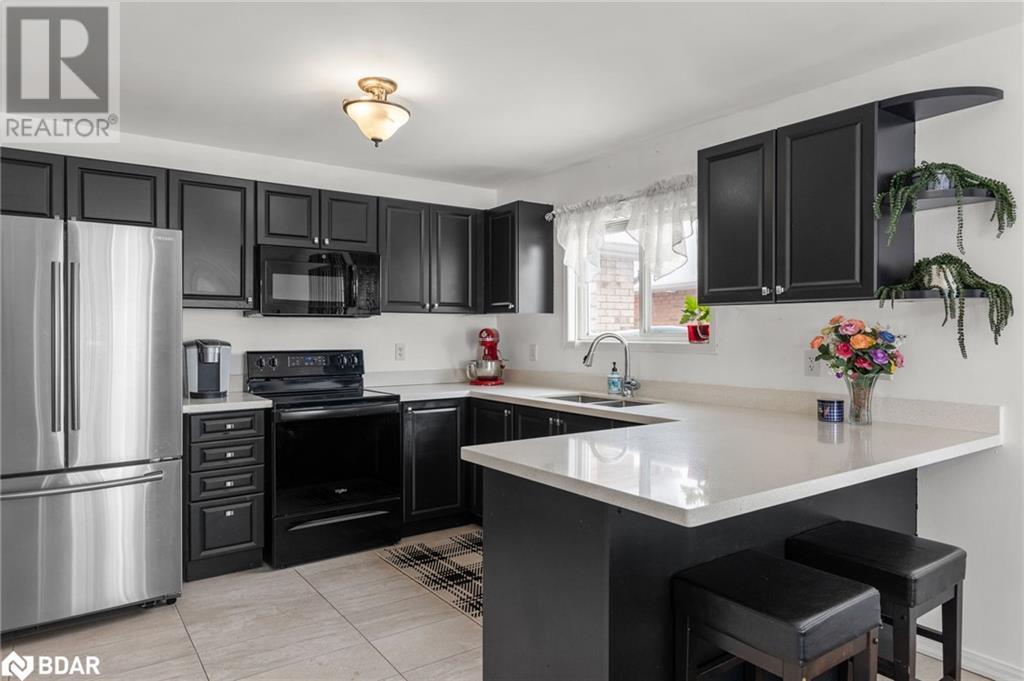
$864,900
3173 BASS LAKE SIDE ROAD E
Orillia, Ontario, Ontario, L3V7Y4
MLS® Number: 40699209
Property description
Welcome to this rare opportunity inside city limits! Nestled on a mature, tree-lined street, this beautifully maintained home offers the perfect blend of classic charm and modern amenities. Step inside to discover an open floorplan that seamlessly connects the living, dining, and kitchen areas—ideal for both entertaining and comfortable everyday living. The upper level features four spacious bedrooms, providing plenty of room for a growing family or multigenerational living. The finished basement, complete with a walkout and an extra bedroom, adds versatile living space that can serve as a guest suite, home office, or recreation room. Outside, enjoy the expansive, defining backyard that includes a large deck, perfect for hosting barbecues, relaxing with a book, or enjoying a quiet evening under the stars. Additional highlights include a rare 3-car garage and parking for up to 7 vehicles, ensuring ample space for your family’s cars and guests. Conveniently located near Home Depot, Costco, grocery stores, and schools, this home offers both comfort and practicality in a desirable location. Lovingly maintained and thoughtfully updated, this property is ready to welcome you home. Book your showing today and experience the perfect combination of space, style, and location!
Building information
Type
*****
Appliances
*****
Architectural Style
*****
Basement Development
*****
Basement Type
*****
Constructed Date
*****
Construction Style Attachment
*****
Cooling Type
*****
Exterior Finish
*****
Fireplace Present
*****
FireplaceTotal
*****
Foundation Type
*****
Half Bath Total
*****
Heating Fuel
*****
Heating Type
*****
Size Interior
*****
Stories Total
*****
Utility Water
*****
Land information
Access Type
*****
Amenities
*****
Sewer
*****
Size Frontage
*****
Size Total
*****
Rooms
Main level
2pc Bathroom
*****
Dining room
*****
Living room
*****
Dinette
*****
Kitchen
*****
Foyer
*****
Lower level
Family room
*****
3pc Bathroom
*****
Bedroom
*****
Utility room
*****
Second level
Primary Bedroom
*****
Full bathroom
*****
Bedroom
*****
Bedroom
*****
Bedroom
*****
Other
*****
4pc Bathroom
*****
Main level
2pc Bathroom
*****
Dining room
*****
Living room
*****
Dinette
*****
Kitchen
*****
Foyer
*****
Lower level
Family room
*****
3pc Bathroom
*****
Bedroom
*****
Utility room
*****
Second level
Primary Bedroom
*****
Full bathroom
*****
Bedroom
*****
Bedroom
*****
Bedroom
*****
Other
*****
4pc Bathroom
*****
Main level
2pc Bathroom
*****
Dining room
*****
Living room
*****
Dinette
*****
Kitchen
*****
Foyer
*****
Lower level
Family room
*****
3pc Bathroom
*****
Bedroom
*****
Utility room
*****
Second level
Primary Bedroom
*****
Full bathroom
*****
Bedroom
*****
Bedroom
*****
Bedroom
*****
Other
*****
Courtesy of Real Broker Ontario Ltd., Brokerage
Book a Showing for this property
Please note that filling out this form you'll be registered and your phone number without the +1 part will be used as a password.
