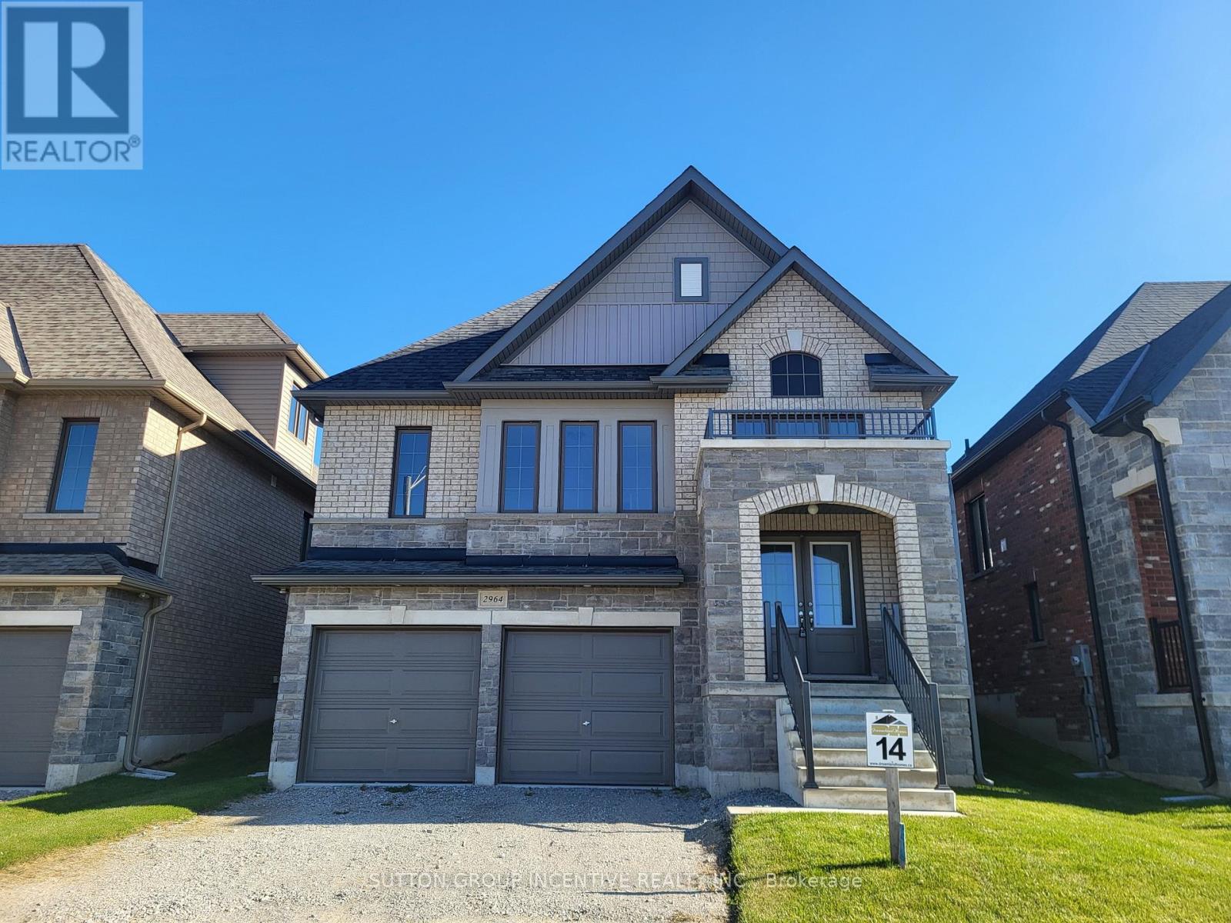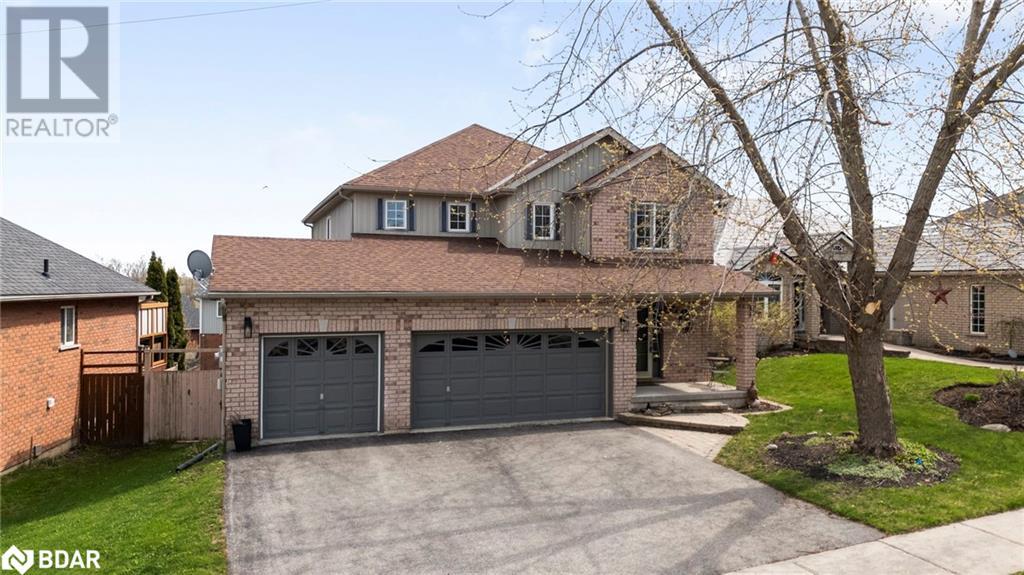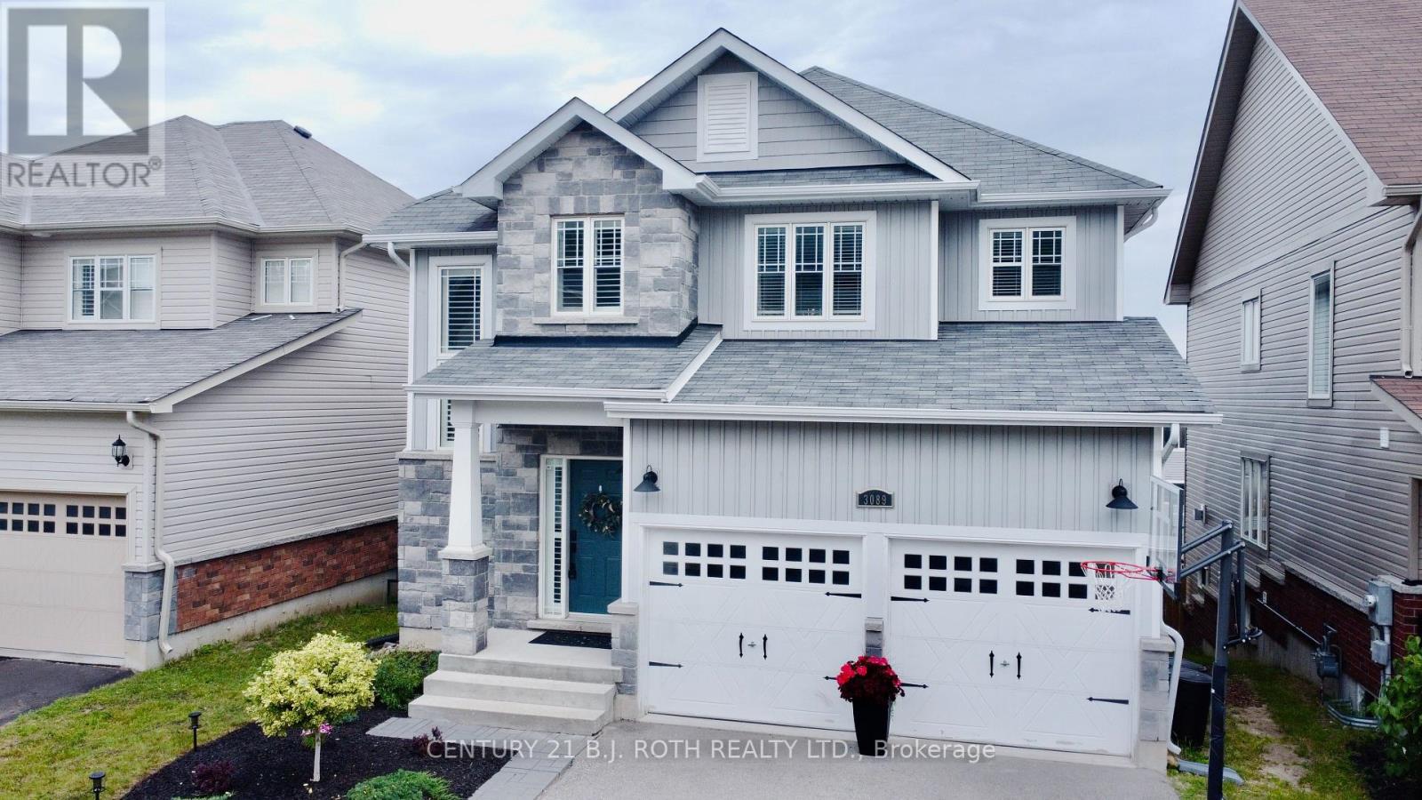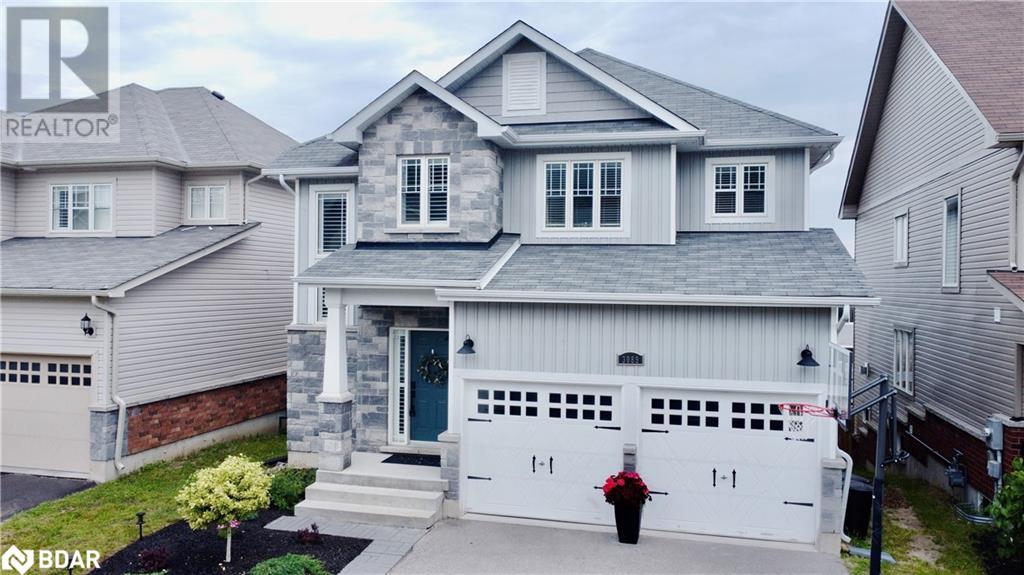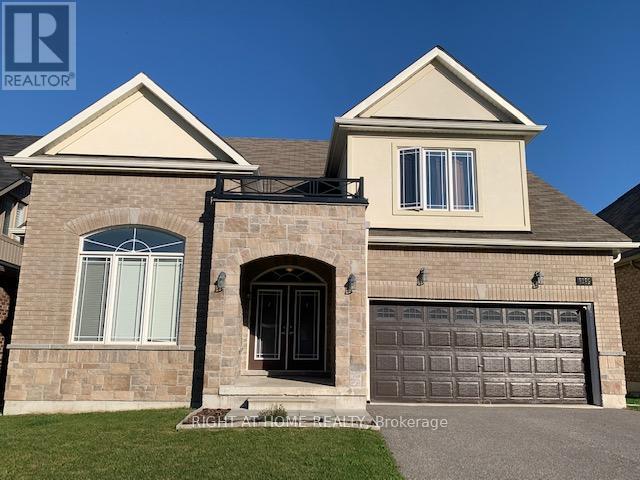Free account required
Unlock the full potential of your property search with a free account! Here's what you'll gain immediate access to:
- Exclusive Access to Every Listing
- Personalized Search Experience
- Favorite Properties at Your Fingertips
- Stay Ahead with Email Alerts
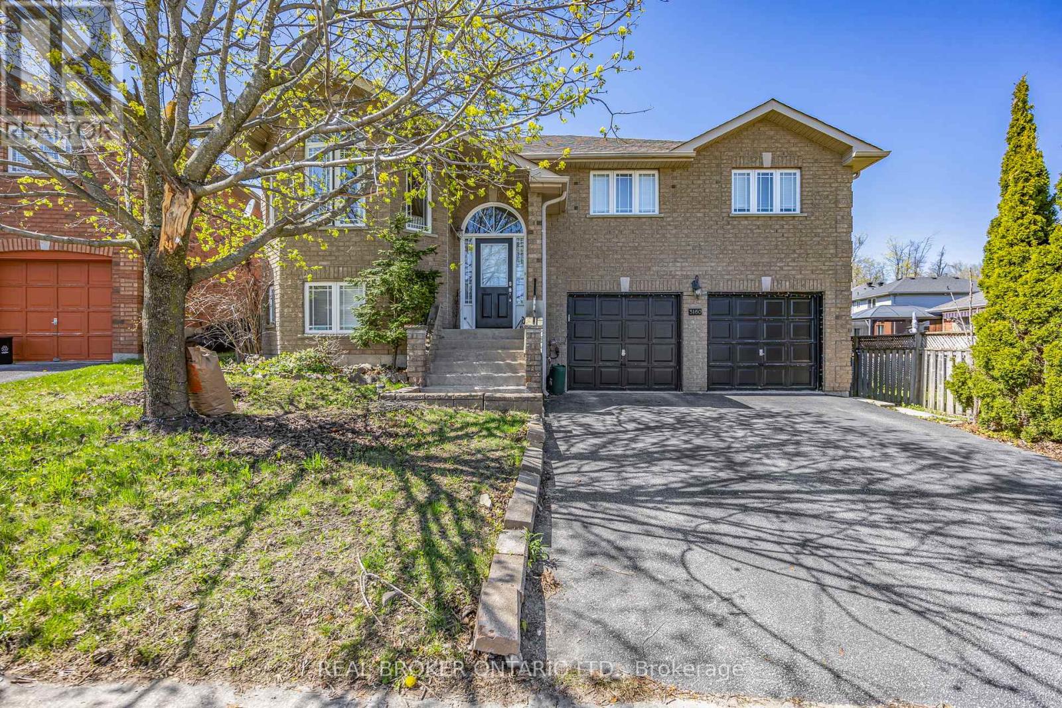
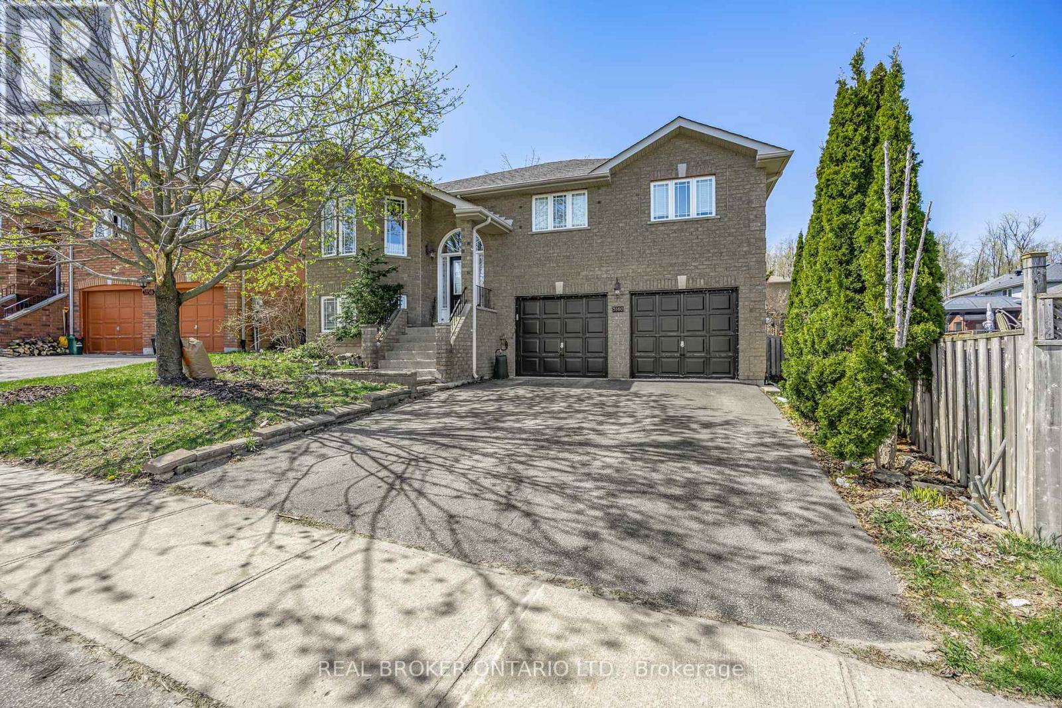
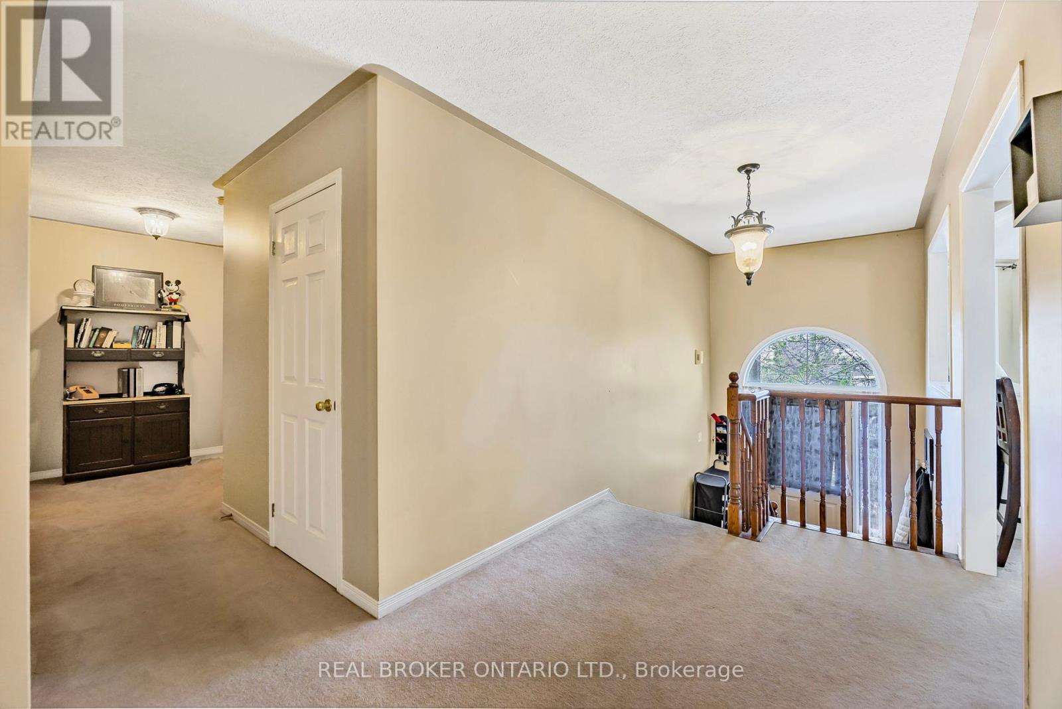
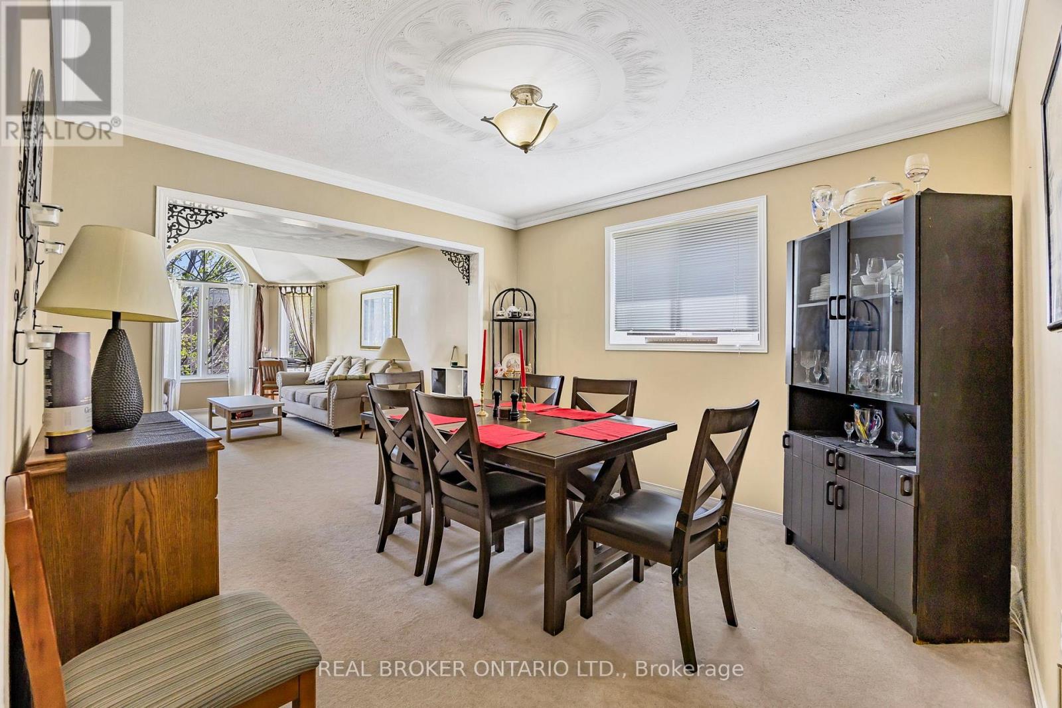
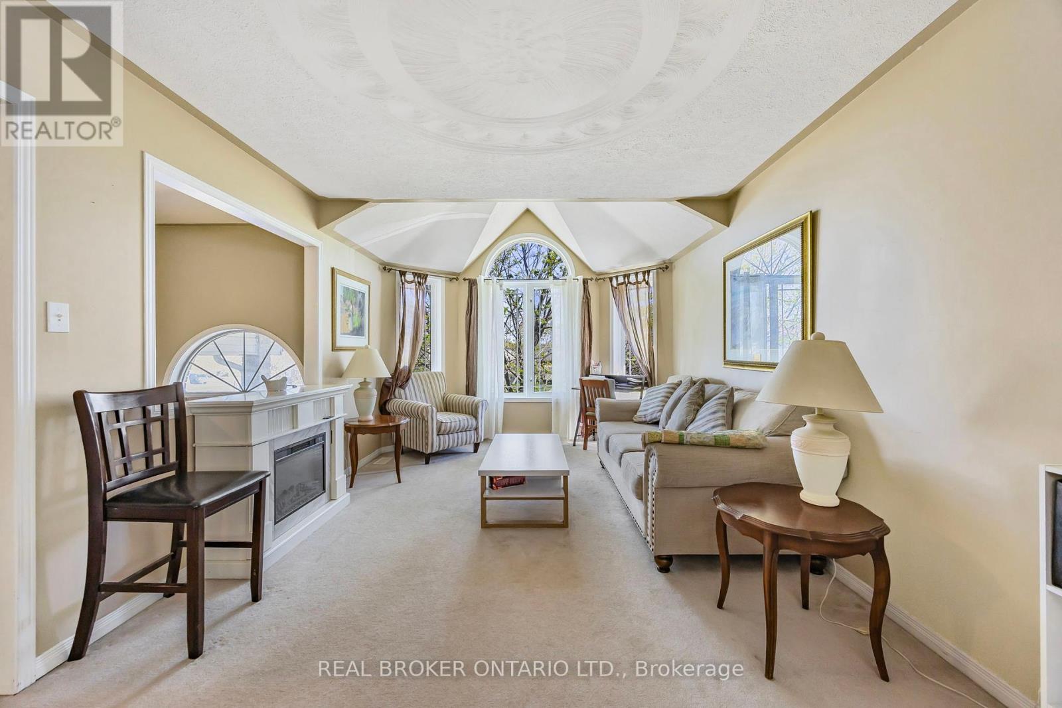
$815,000
3160 EMPEROR DRIVE
Orillia, Ontario, Ontario, L3V7X1
MLS® Number: S12146562
Property description
*OVERVIEW* Spacious raised bungalow in Orillia's sought-after West Ridge. 3+1 bedrooms, 2.5 baths, with second kitchen and separate entrance offering potential for in-law or multi-generational living. *INTERIOR* Bright layout with 9 ceilings, eat-in kitchen, gas fireplace, and main floor laundry. Primary suite includes walk-in closet and 5-piece ensuite. Finished basement features a Large rec room for the upstairs unit and full garage access. The fourth bedroom, living area and second kitchen is easily accessed by both the main basement and separate entrance providing great potential offset income with extended family or in-laws. *EXTERIOR* All-brick exterior, fenced yard with large deck, double garage with interior access, and parking for up to four vehicles. *NOTEABLE* Located in a family-friendly area near Costco, Lakehead University, Rotary Place, schools, parks, and trails. Ideal for large or multi-generational families needing space and flexibility with in-law suite potential. Please note: interior photos are limited due to tenant privacy.
Building information
Type
*****
Age
*****
Amenities
*****
Appliances
*****
Architectural Style
*****
Basement Development
*****
Basement Features
*****
Basement Type
*****
Construction Style Attachment
*****
Cooling Type
*****
Exterior Finish
*****
Fireplace Present
*****
FireplaceTotal
*****
Foundation Type
*****
Heating Fuel
*****
Heating Type
*****
Size Interior
*****
Stories Total
*****
Utility Water
*****
Land information
Amenities
*****
Fence Type
*****
Sewer
*****
Size Depth
*****
Size Frontage
*****
Size Irregular
*****
Size Total
*****
Rooms
Main level
Living room
*****
Family room
*****
Kitchen
*****
Dining room
*****
Bedroom 3
*****
Bedroom 2
*****
Basement
Living room
*****
Bathroom
*****
Bedroom
*****
Bedroom
*****
Kitchen
*****
Courtesy of REAL BROKER ONTARIO LTD.
Book a Showing for this property
Please note that filling out this form you'll be registered and your phone number without the +1 part will be used as a password.
