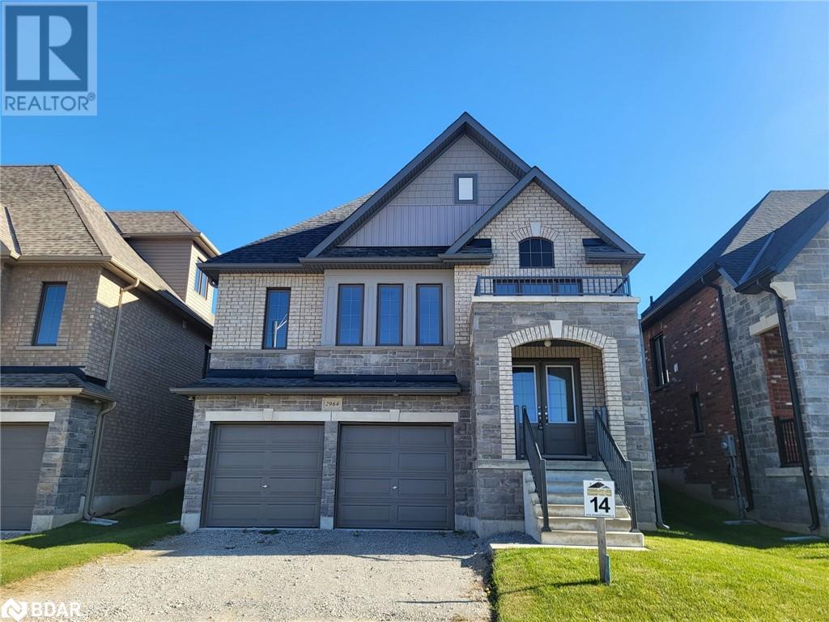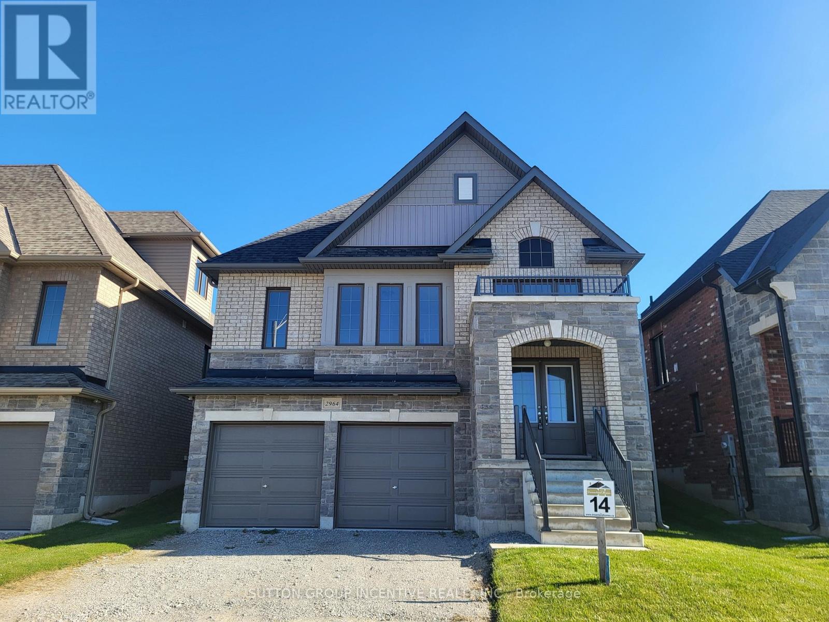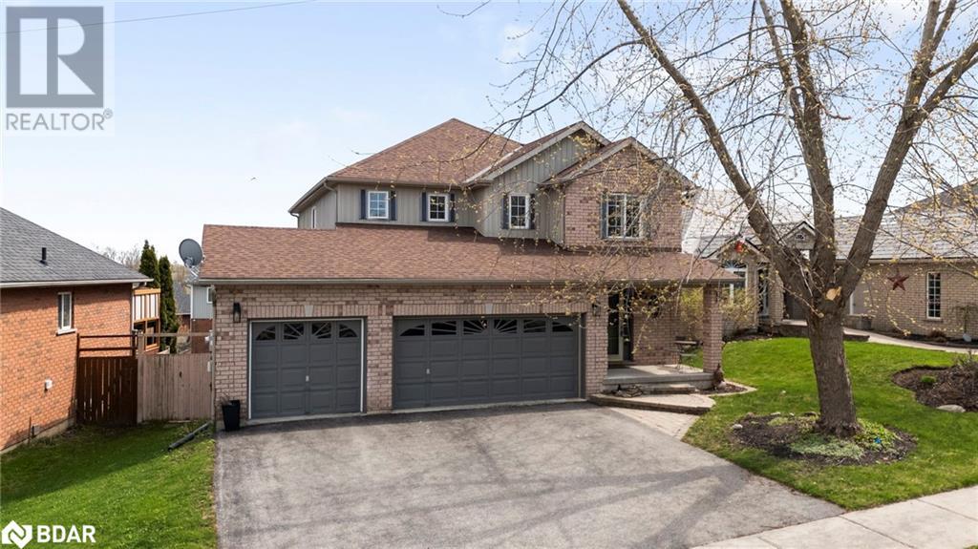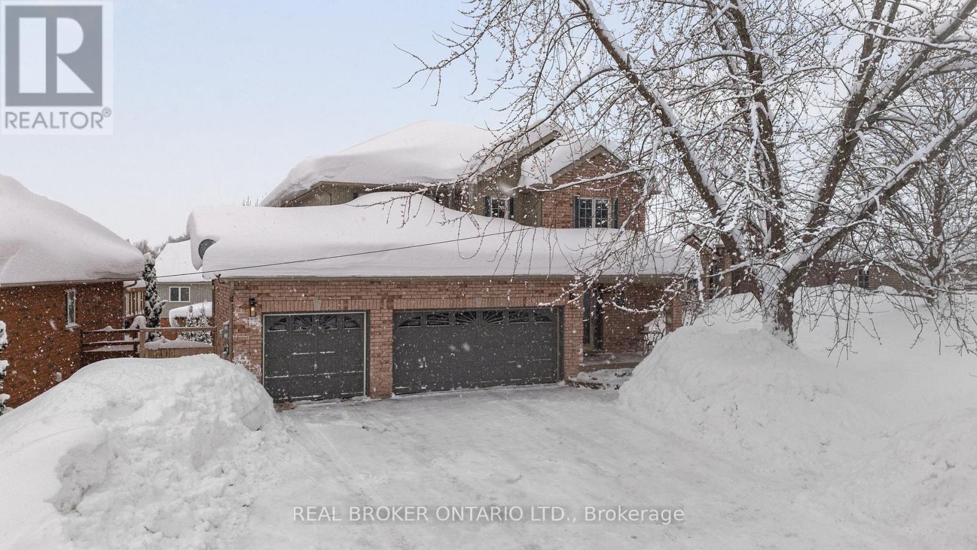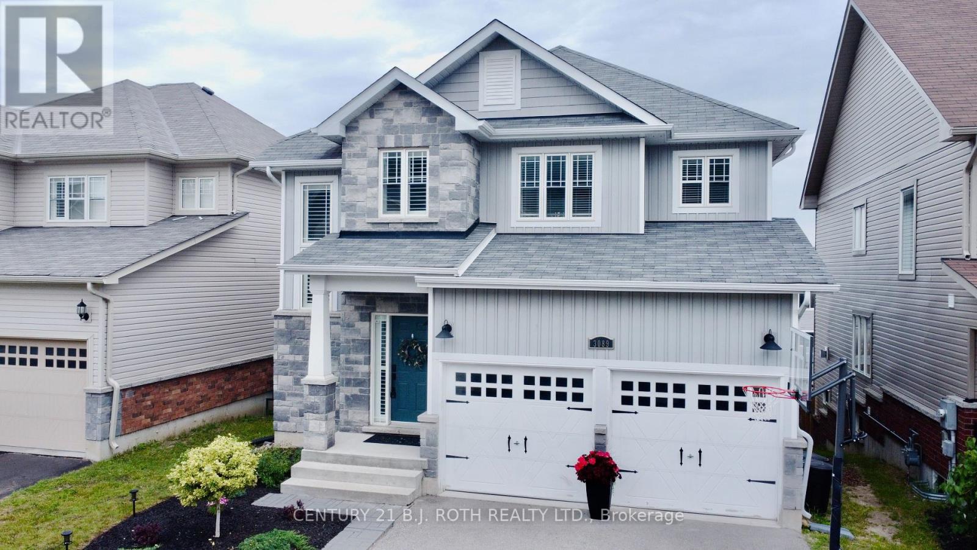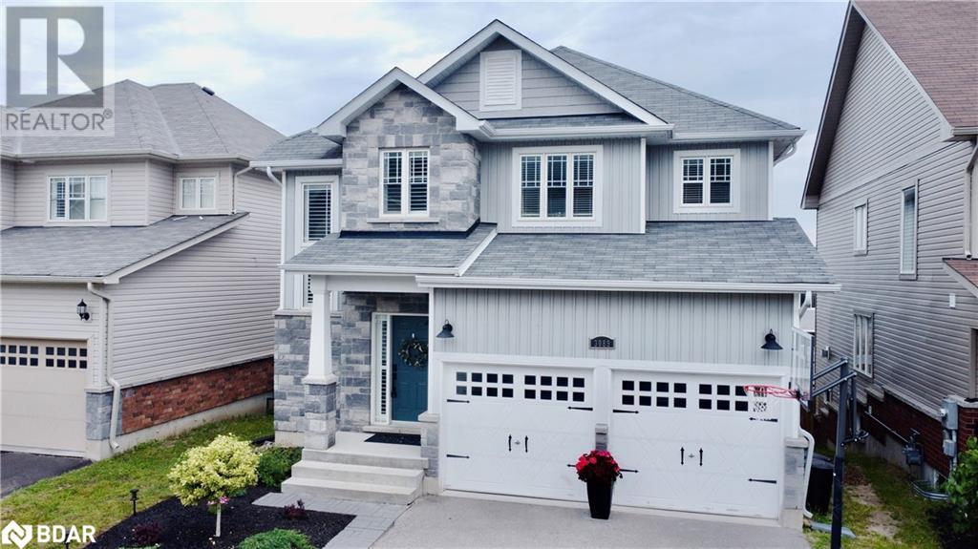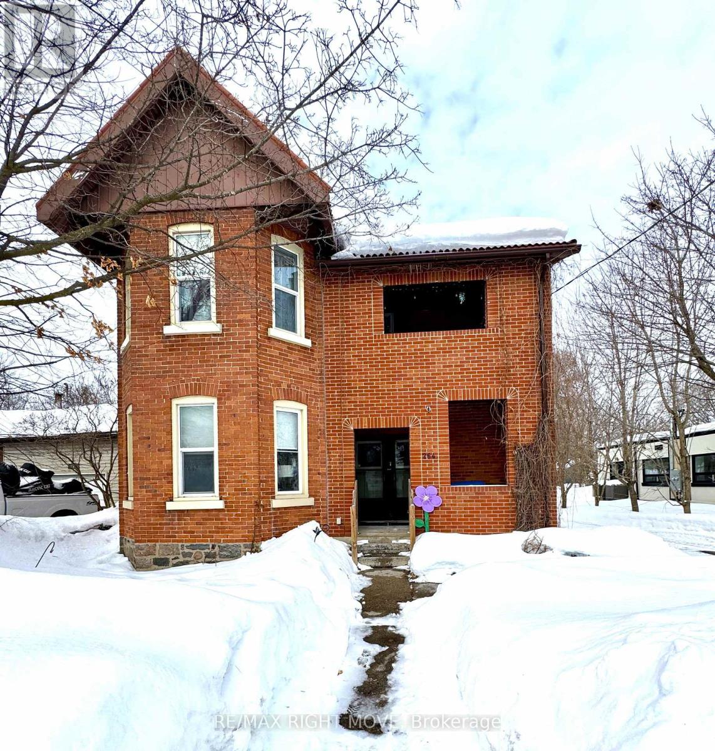Free account required
Unlock the full potential of your property search with a free account! Here's what you'll gain immediate access to:
- Exclusive Access to Every Listing
- Personalized Search Experience
- Favorite Properties at Your Fingertips
- Stay Ahead with Email Alerts
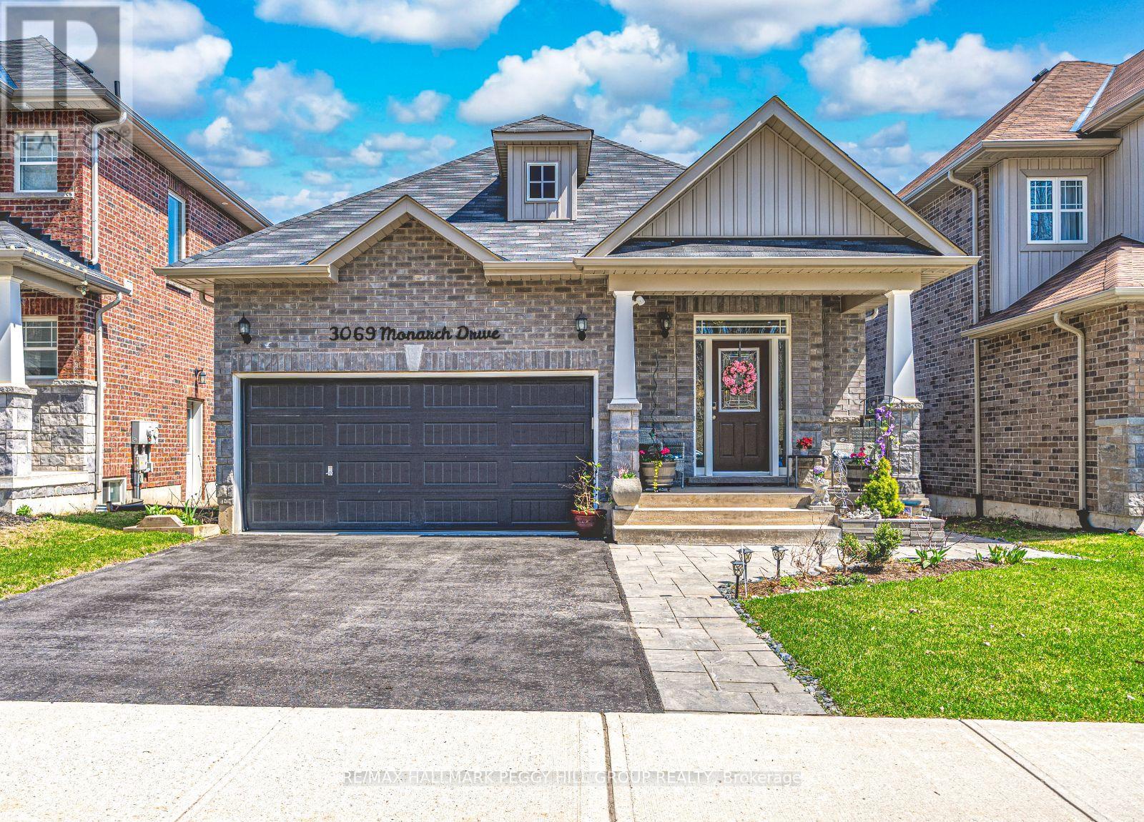
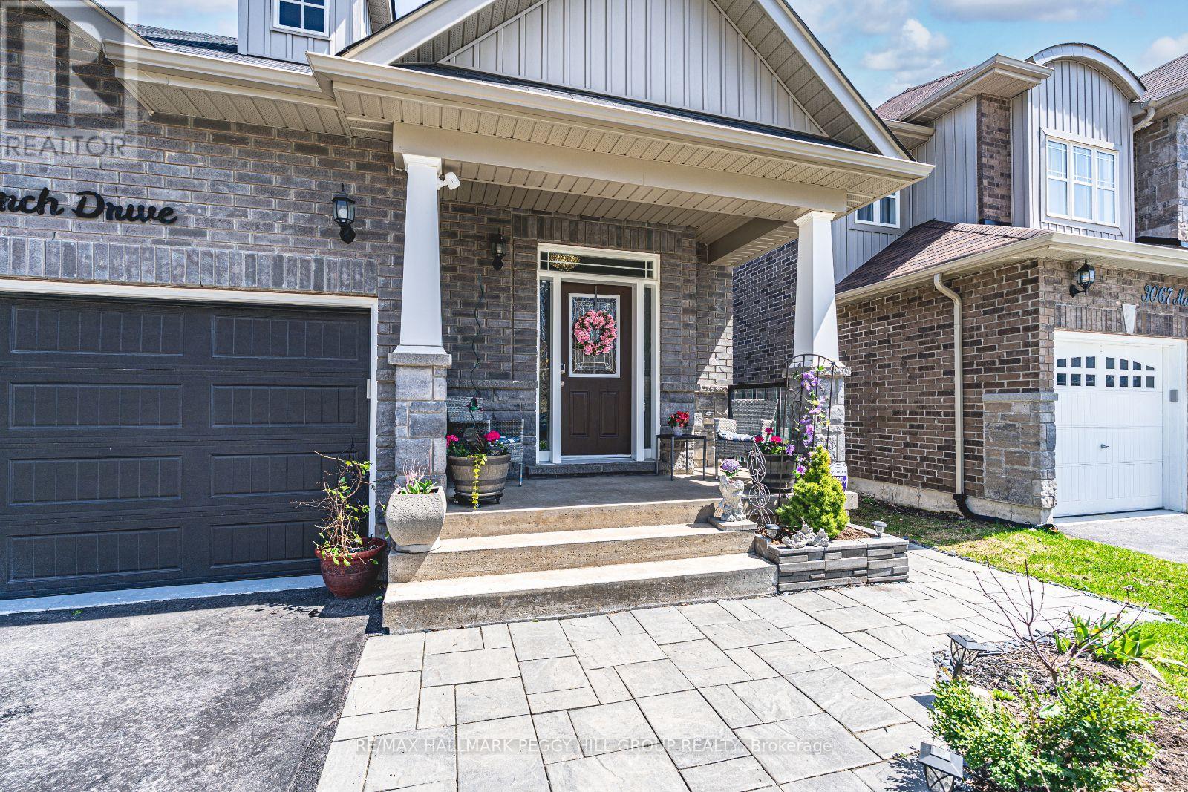
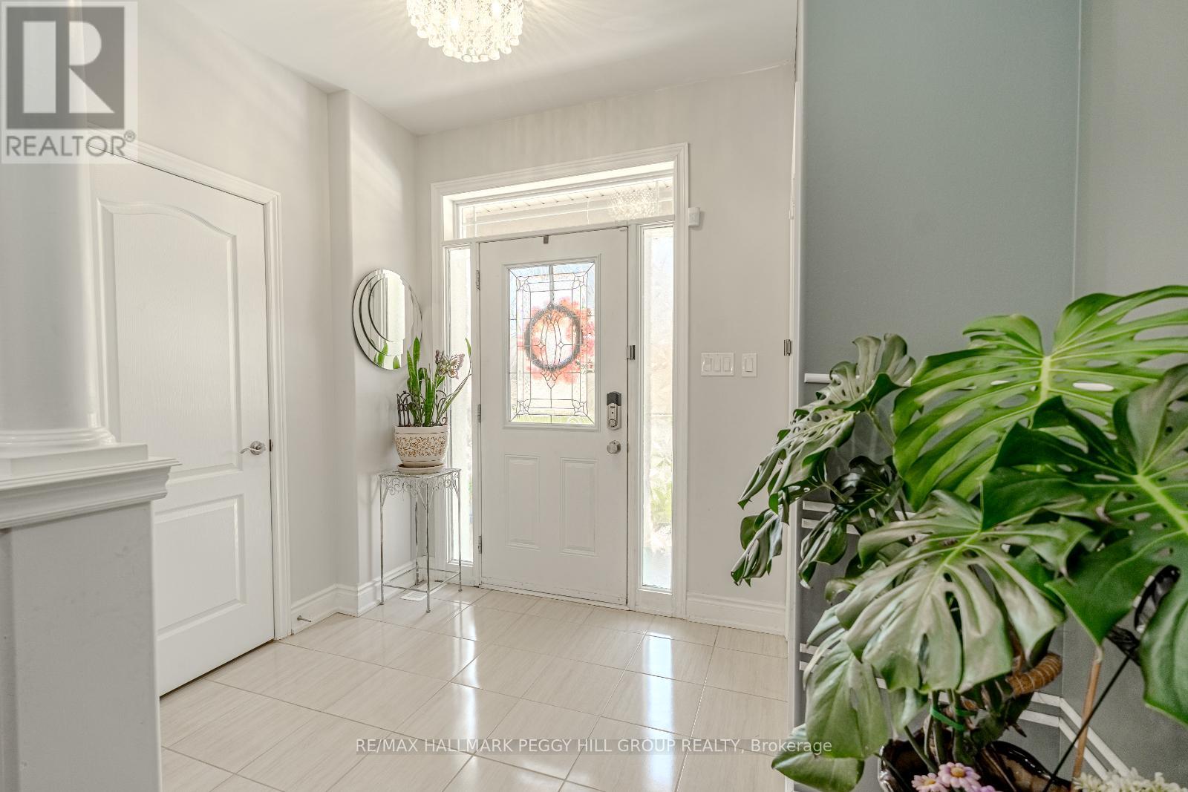
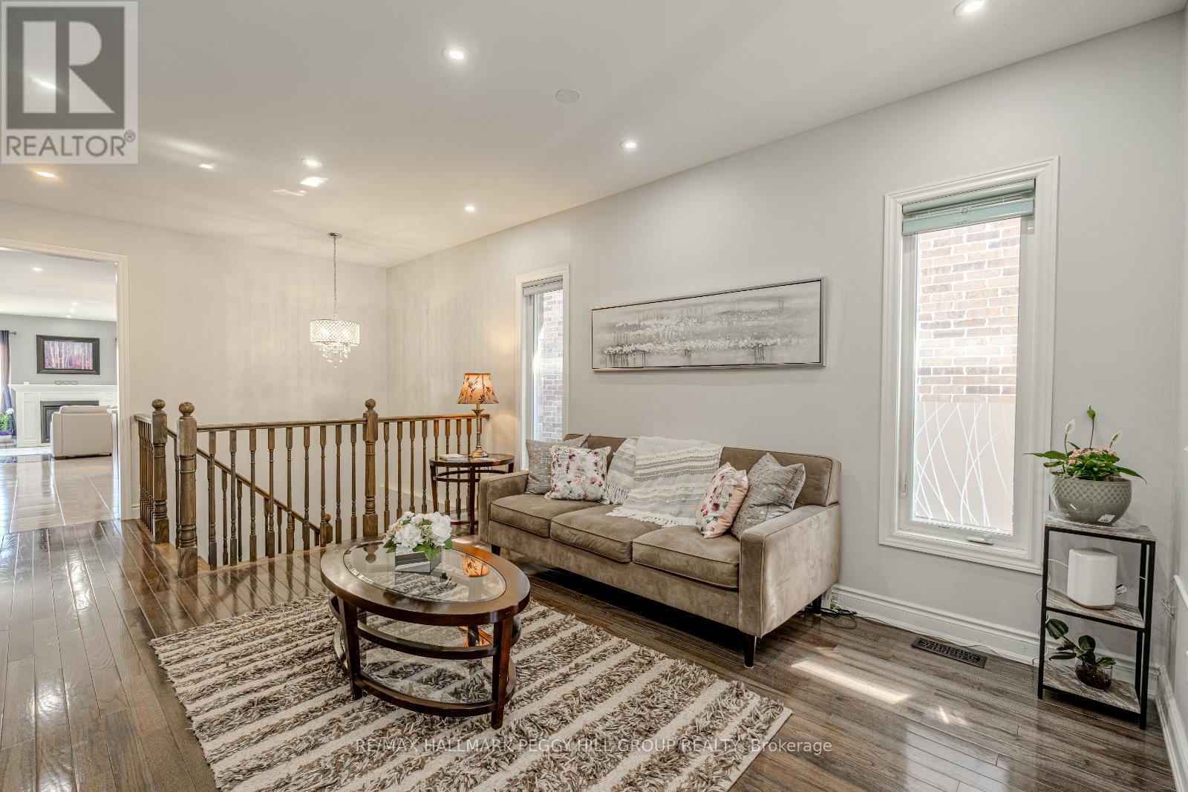

$869,000
3069 MONARCH DRIVE
Orillia, Ontario, Ontario, L3V8K3
MLS® Number: S12116804
Property description
UPGRADED & SPACIOUS BUNGALOW IN FAMILY-FRIENDLY WEST RIDGE WITH A WALKOUT BASEMENT! Welcome to 3069 Monarch Drive, a beautifully upgraded bungalow in Orillias desirable West Ridge neighbourhood. Enjoy peaceful forest views out front, a fully fenced backyard, and nearly 2,900 square feet of finished living space, offering comfort, style, and flexibility. The curb appeal is strong with a 1.5-car garage that comfortably fits two vehicles, a smart garage door opener, an interlock walkway, and a welcoming covered porch. Inside, the bright open-concept layout includes stylish hardwood flooring, pot lights, and a cozy gas fireplace in the family room. The kitchen is a standout with quartz countertops, stainless steel appliances, including a gas stove, upgraded cabinetry, and a large pantry. A versatile front sitting area adds space for a formal living room or childrens play area. The spacious primary bedroom includes a walk-in closet and a private ensuite with a soaker tub and tiled glass shower. All bathrooms have been upgraded with granite countertops. The functional laundry room features upper cabinets and a folding counter. Your living space is extended in the fully finished walkout basement, offering excellent in-law potential with a large rec room with a second fireplace, two additional bedrooms including one with a walk-in closet, a luxurious 5-piece bathroom with a jetted tub and glass shower, plenty of storage, fire insulation, and a rough-in for a second kitchen. Step outside to enjoy the elevated composite deck with a retractable awning, or relax on the interlock patio below with a covered lounge area. Built in 2020 and backed by a Tarion Home Warranty, this property also includes 200 amp service and an owned water softener. Located in a family-friendly neighbourhood close to schools, parks, trails, shopping, and commuter routes, this #HomeToStay checks all the boxes!
Building information
Type
*****
Age
*****
Amenities
*****
Appliances
*****
Architectural Style
*****
Basement Development
*****
Basement Features
*****
Basement Type
*****
Construction Style Attachment
*****
Cooling Type
*****
Exterior Finish
*****
Fireplace Present
*****
FireplaceTotal
*****
Fire Protection
*****
Foundation Type
*****
Heating Fuel
*****
Heating Type
*****
Size Interior
*****
Stories Total
*****
Utility Water
*****
Land information
Amenities
*****
Fence Type
*****
Sewer
*****
Size Depth
*****
Size Frontage
*****
Size Irregular
*****
Size Total
*****
Surface Water
*****
Rooms
Main level
Bedroom 2
*****
Primary Bedroom
*****
Family room
*****
Living room
*****
Eating area
*****
Kitchen
*****
Foyer
*****
Basement
Bedroom 4
*****
Bedroom 3
*****
Recreational, Games room
*****
Main level
Bedroom 2
*****
Primary Bedroom
*****
Family room
*****
Living room
*****
Eating area
*****
Kitchen
*****
Foyer
*****
Basement
Bedroom 4
*****
Bedroom 3
*****
Recreational, Games room
*****
Main level
Bedroom 2
*****
Primary Bedroom
*****
Family room
*****
Living room
*****
Eating area
*****
Kitchen
*****
Foyer
*****
Basement
Bedroom 4
*****
Bedroom 3
*****
Recreational, Games room
*****
Main level
Bedroom 2
*****
Primary Bedroom
*****
Family room
*****
Living room
*****
Eating area
*****
Kitchen
*****
Foyer
*****
Basement
Bedroom 4
*****
Bedroom 3
*****
Recreational, Games room
*****
Main level
Bedroom 2
*****
Primary Bedroom
*****
Family room
*****
Living room
*****
Eating area
*****
Kitchen
*****
Foyer
*****
Basement
Bedroom 4
*****
Bedroom 3
*****
Recreational, Games room
*****
Courtesy of RE/MAX HALLMARK PEGGY HILL GROUP REALTY
Book a Showing for this property
Please note that filling out this form you'll be registered and your phone number without the +1 part will be used as a password.
