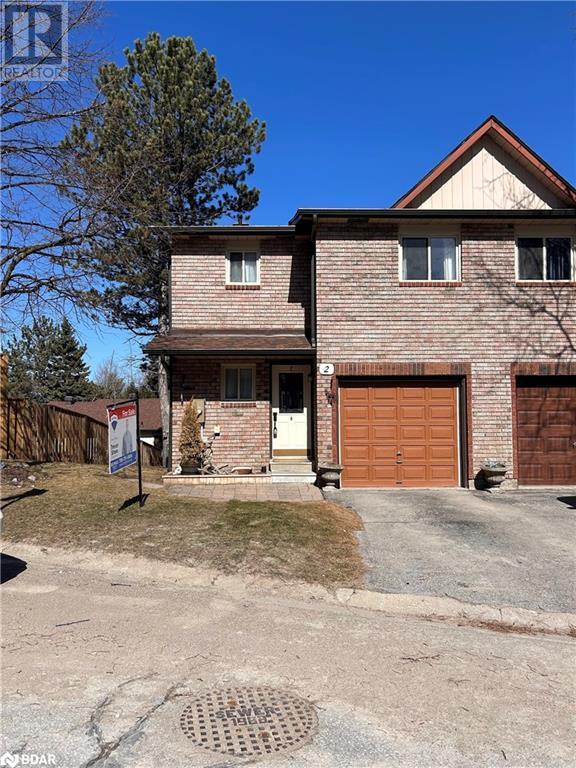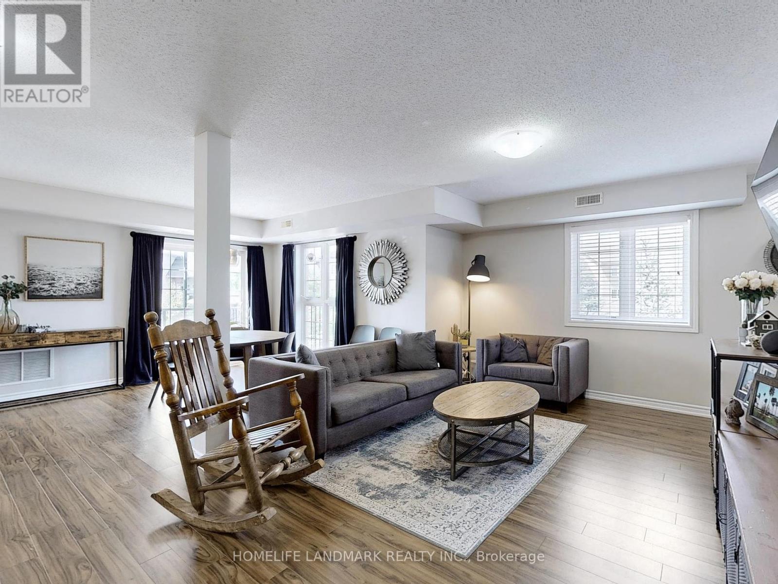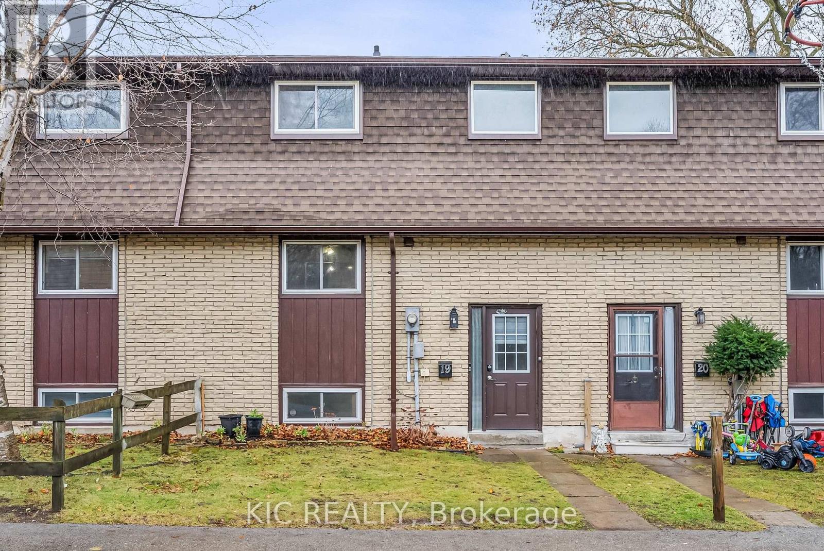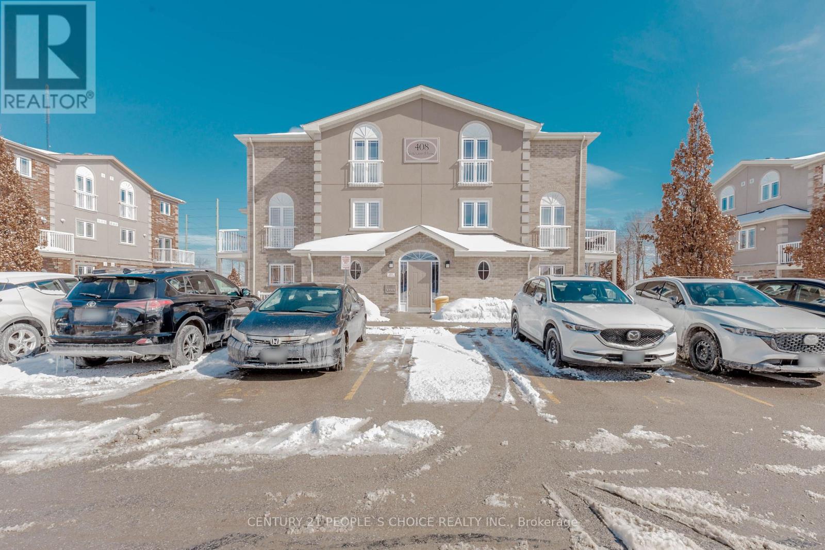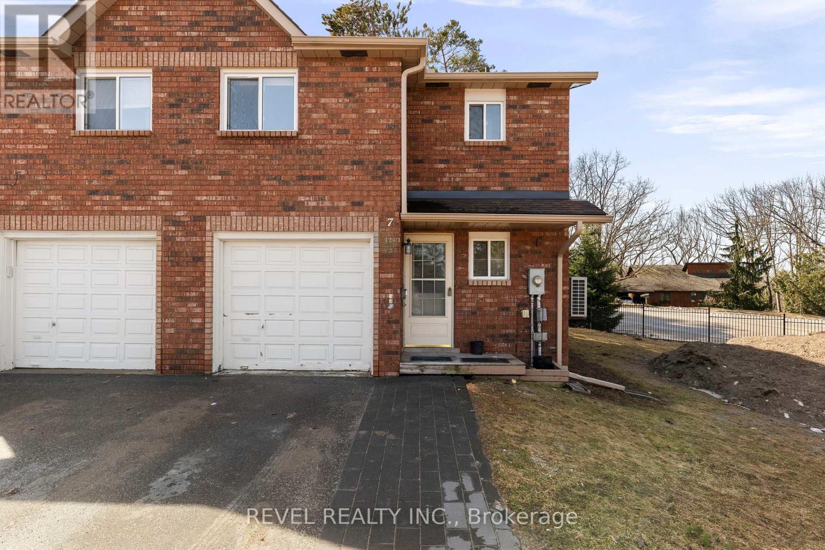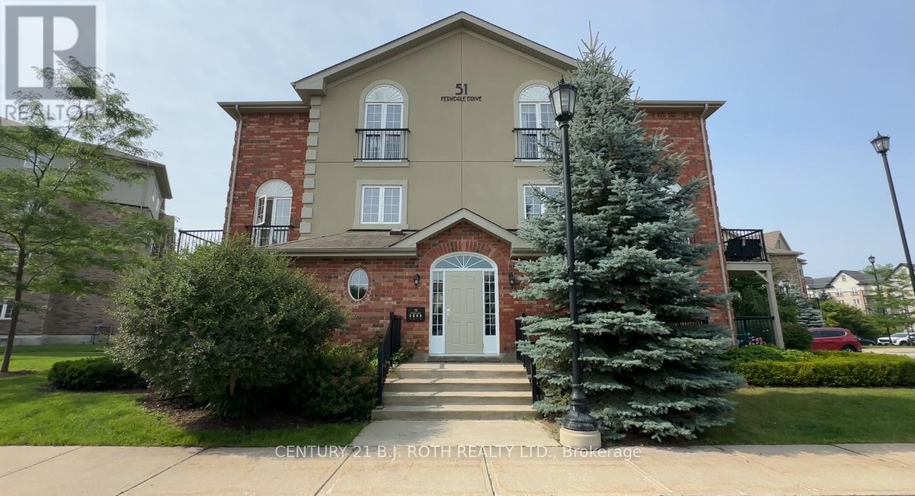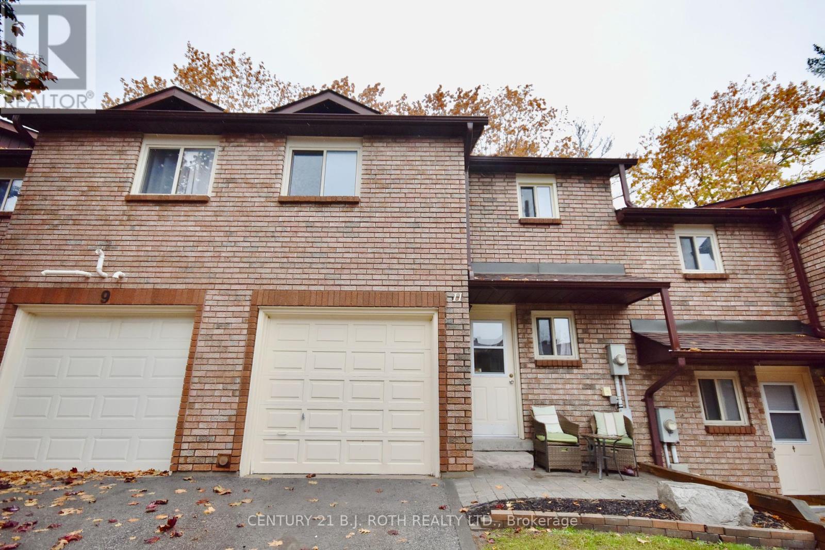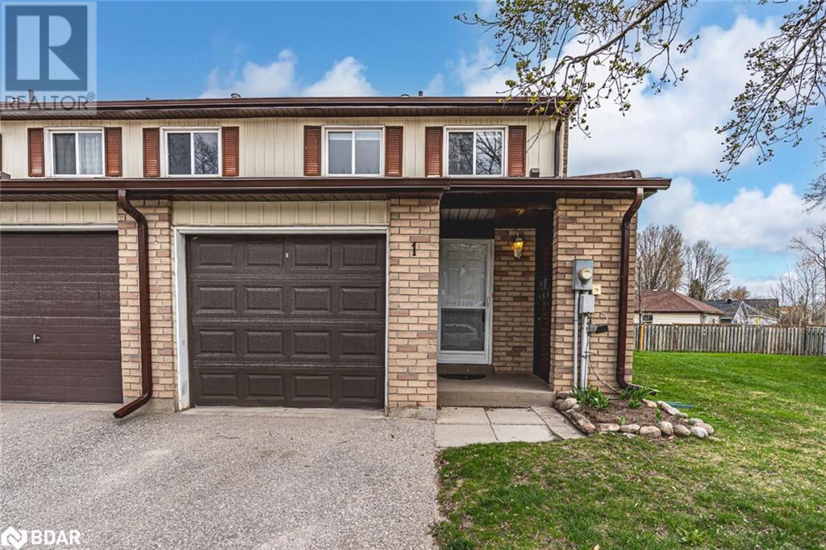Free account required
Unlock the full potential of your property search with a free account! Here's what you'll gain immediate access to:
- Exclusive Access to Every Listing
- Personalized Search Experience
- Favorite Properties at Your Fingertips
- Stay Ahead with Email Alerts
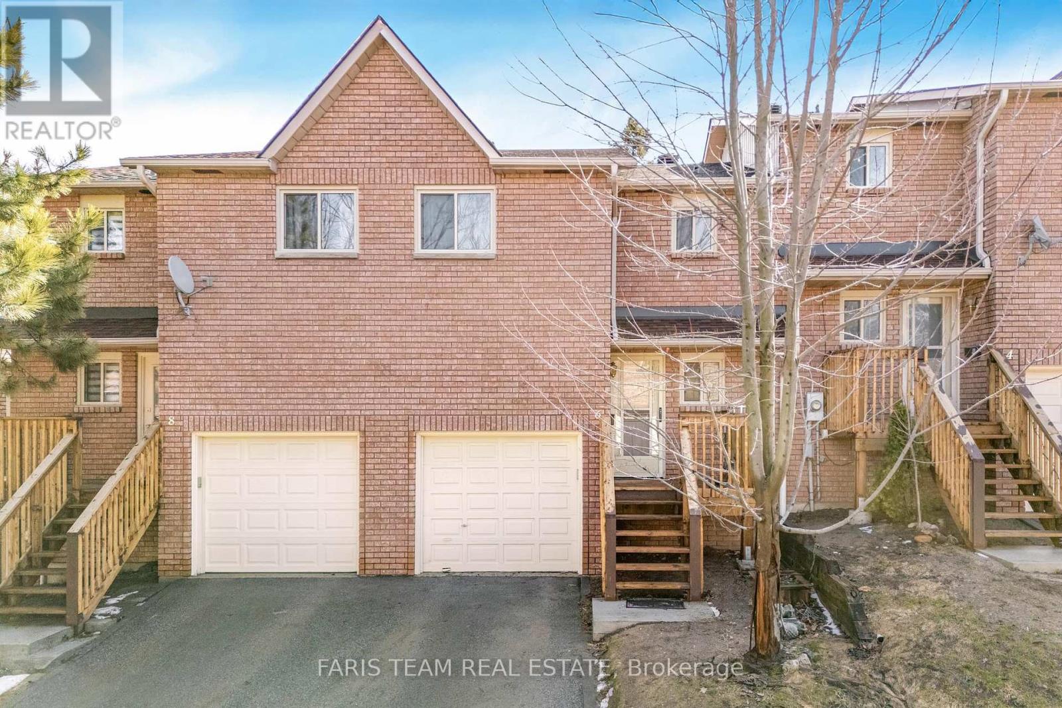
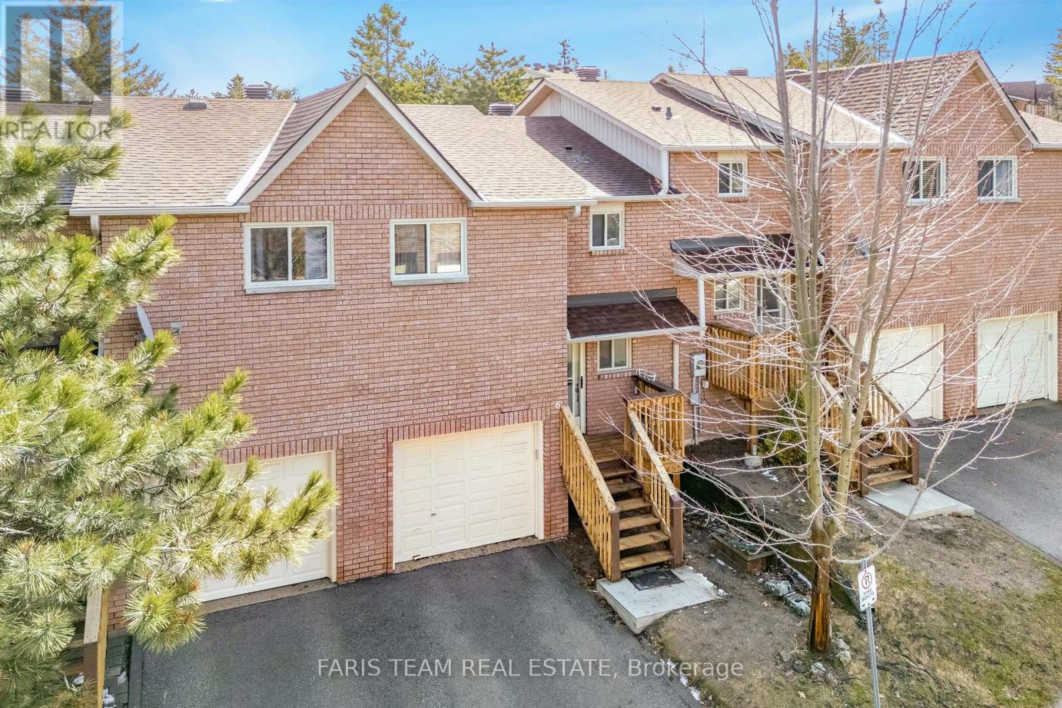
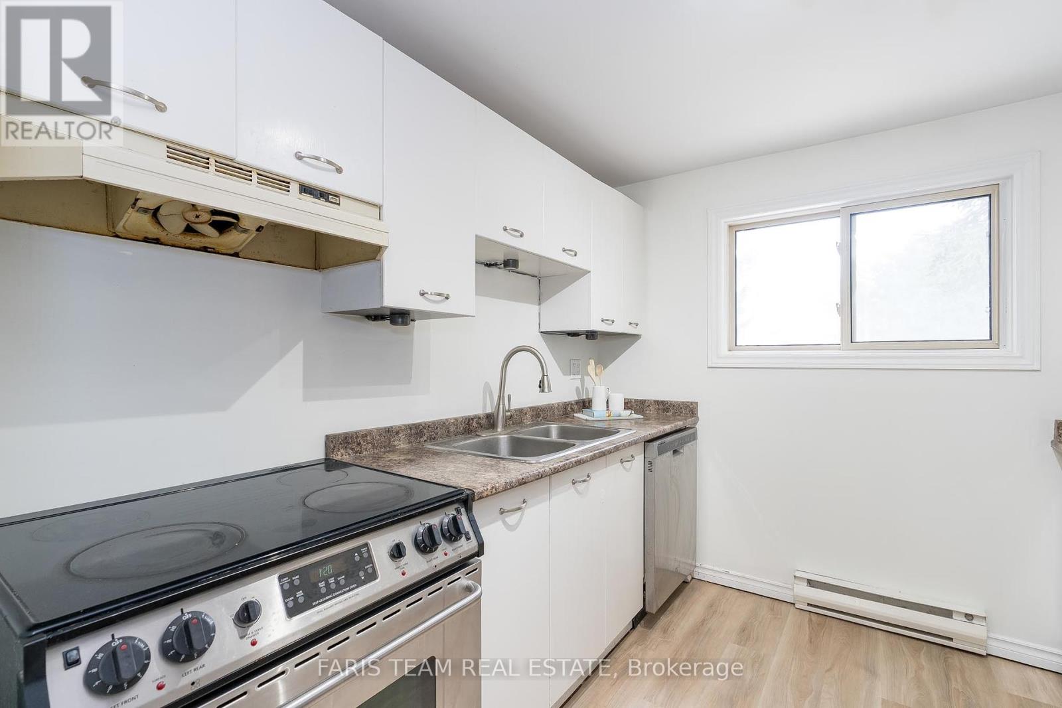
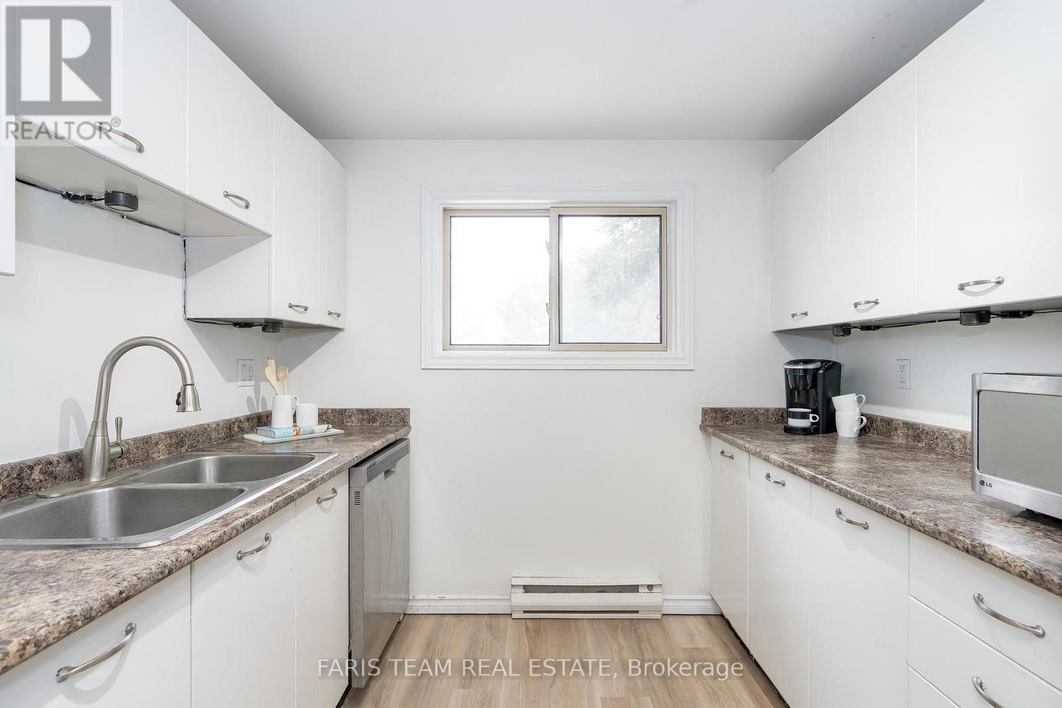
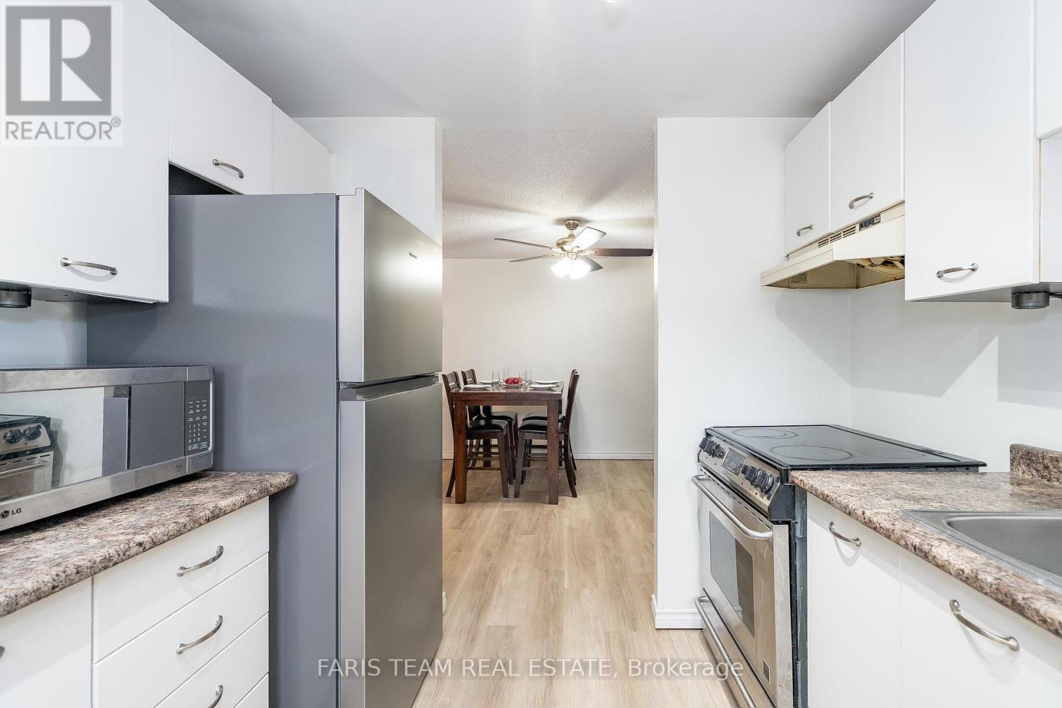
$499,000
6 PHEASANT TRAIL
Barrie, Ontario, Ontario, L4N6W4
MLS® Number: S12113793
Property description
Top 5 Reasons You Will Love This Condo: 1) Welcome to 6 Pheasant Trail, a spacious townhome tucked away on a quiet dead-end street, backing onto a serene treed area for added privacy and featuring three plus one generous bedrooms, new vinyl flooring, and a soft white paint palette 2) Thoughtfully designed layout delivering plenty of room for the whole family, with a finished basement including an additional bedroom, a 3-piece bathroom, a cozy recreation room, and a utility room with a washer, dryer, laundry sink, and extra storage 3) Designed for effortless indoor-outdoor living, the main level invites you to step through sliding doors into the backyard, while the cozy living room, warmed by a built-in gas fireplace, sets the perfect scene for relaxation, offering comfort through the colder months 4) Pull into the comfort of your own single-car garage with direct inside entry, while an additional parking space ensures effortless convenience, and nearby visitor parking just around the corner makes hosting a breeze 5) Ideally situated just seconds from Highway 400, shopping, the lake, and scenic walking trails, with easy access to fantastic amenities, including a pool, sauna, gym, party room, and tennis courts. 1,293 above grade sq.ft. plus a finished basement. Visit our website for more detailed information.
Building information
Type
*****
Age
*****
Amenities
*****
Appliances
*****
Basement Development
*****
Basement Type
*****
Exterior Finish
*****
Fireplace Present
*****
FireplaceTotal
*****
Flooring Type
*****
Foundation Type
*****
Half Bath Total
*****
Heating Fuel
*****
Heating Type
*****
Size Interior
*****
Stories Total
*****
Land information
Amenities
*****
Rooms
Main level
Living room
*****
Dining room
*****
Kitchen
*****
Basement
Bedroom
*****
Recreational, Games room
*****
Second level
Bedroom
*****
Bedroom
*****
Primary Bedroom
*****
Courtesy of FARIS TEAM REAL ESTATE
Book a Showing for this property
Please note that filling out this form you'll be registered and your phone number without the +1 part will be used as a password.
