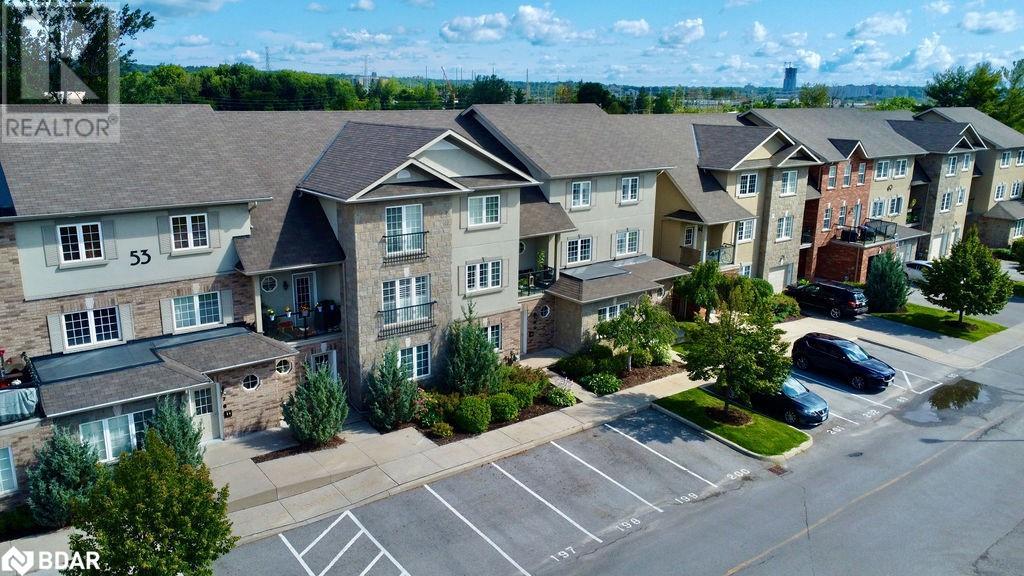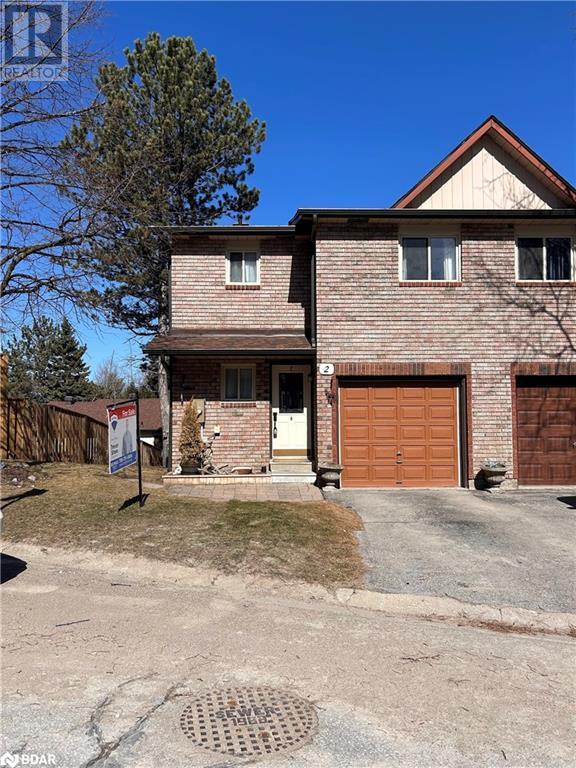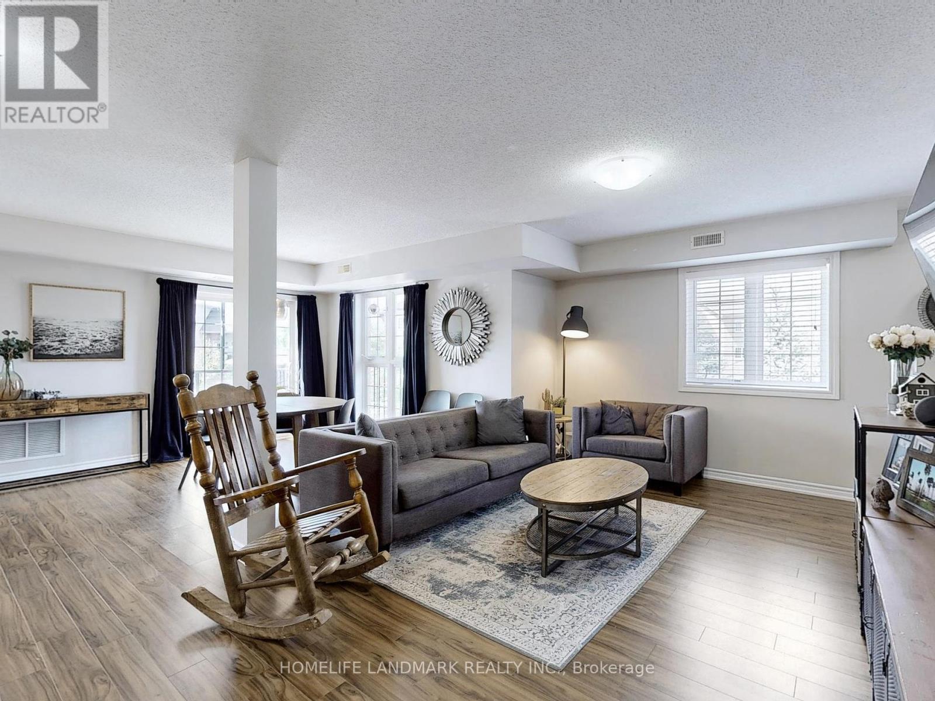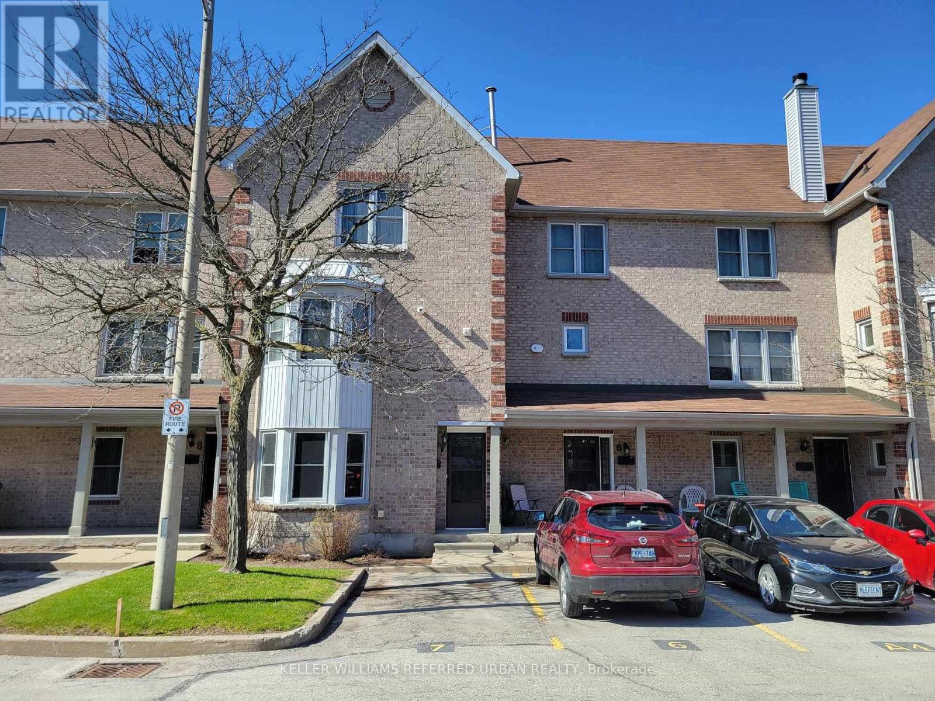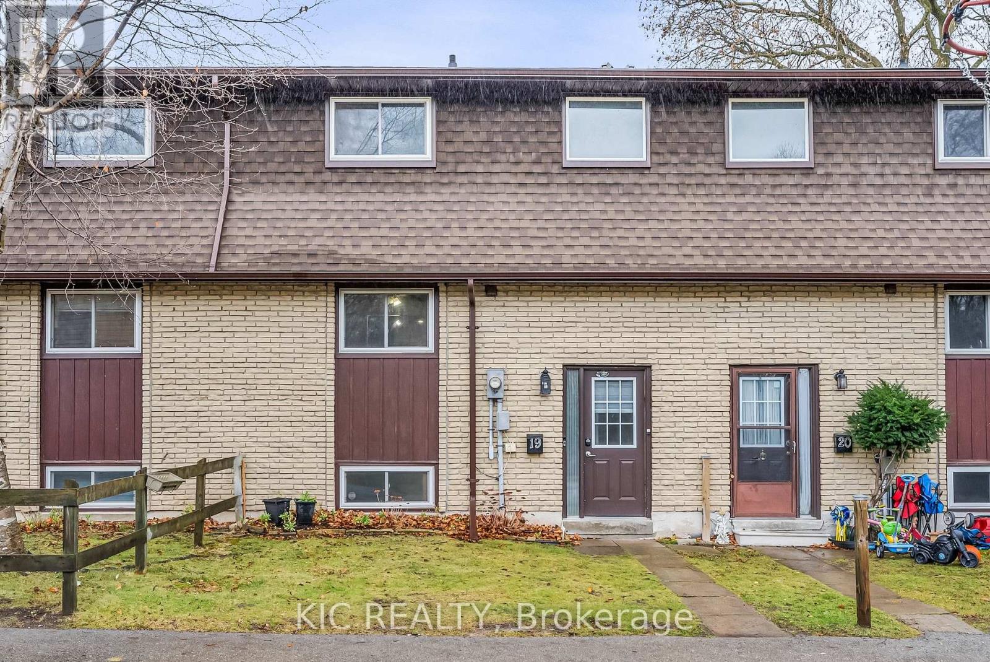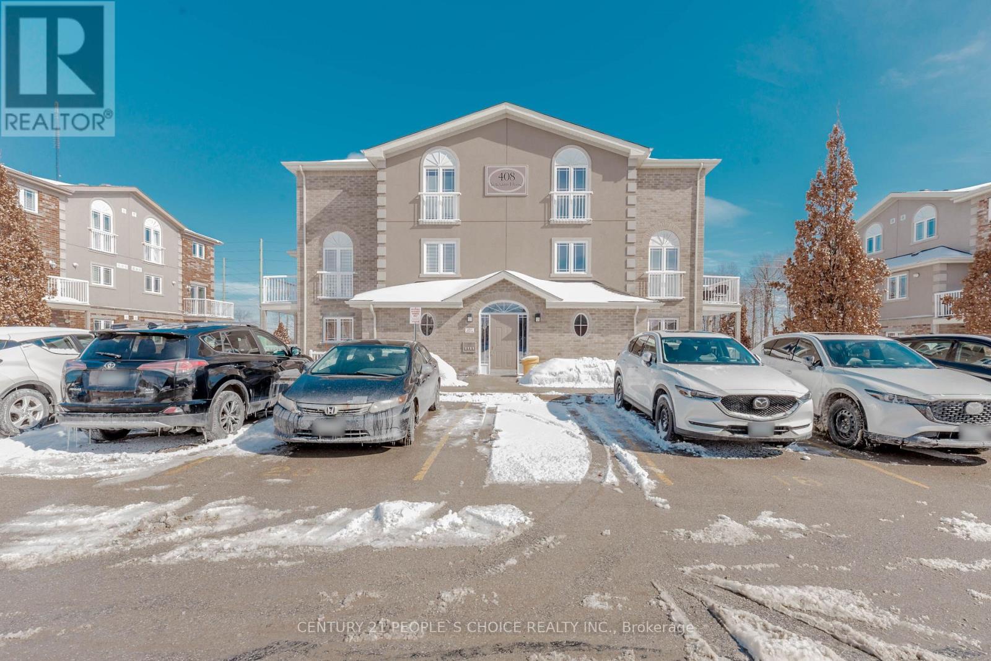Free account required
Unlock the full potential of your property search with a free account! Here's what you'll gain immediate access to:
- Exclusive Access to Every Listing
- Personalized Search Experience
- Favorite Properties at Your Fingertips
- Stay Ahead with Email Alerts
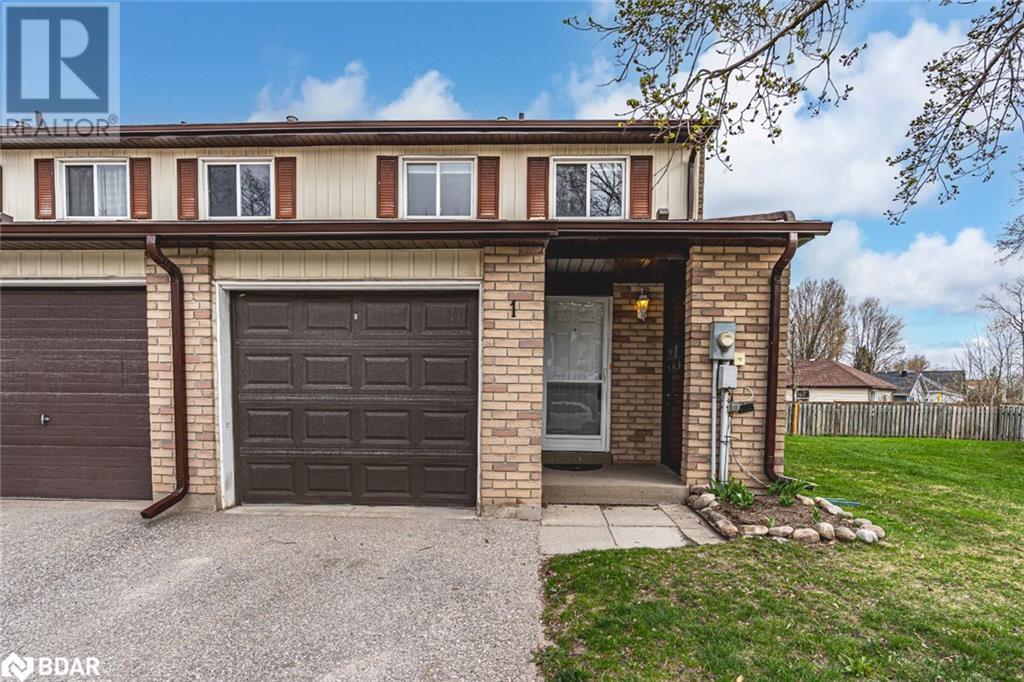

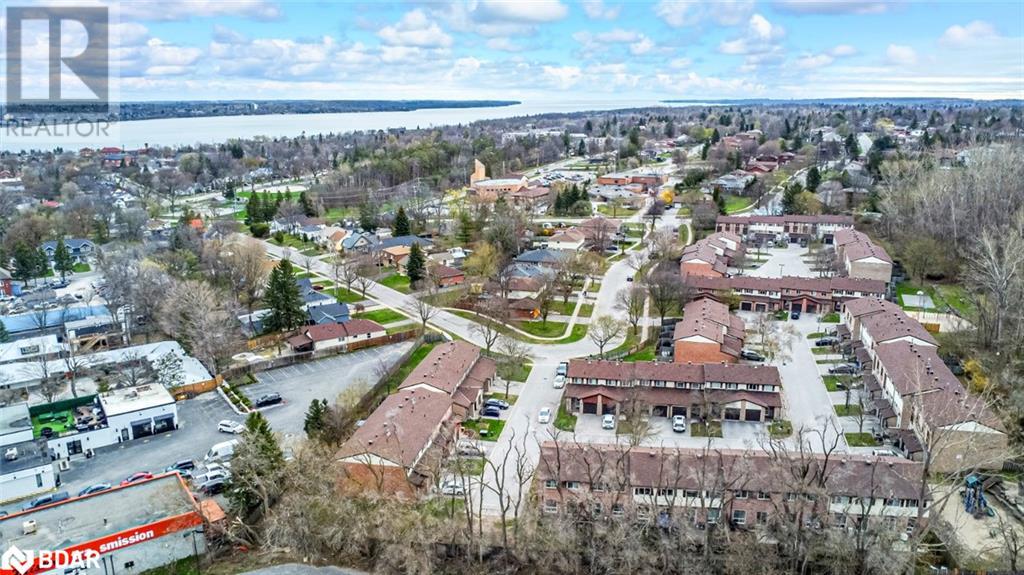

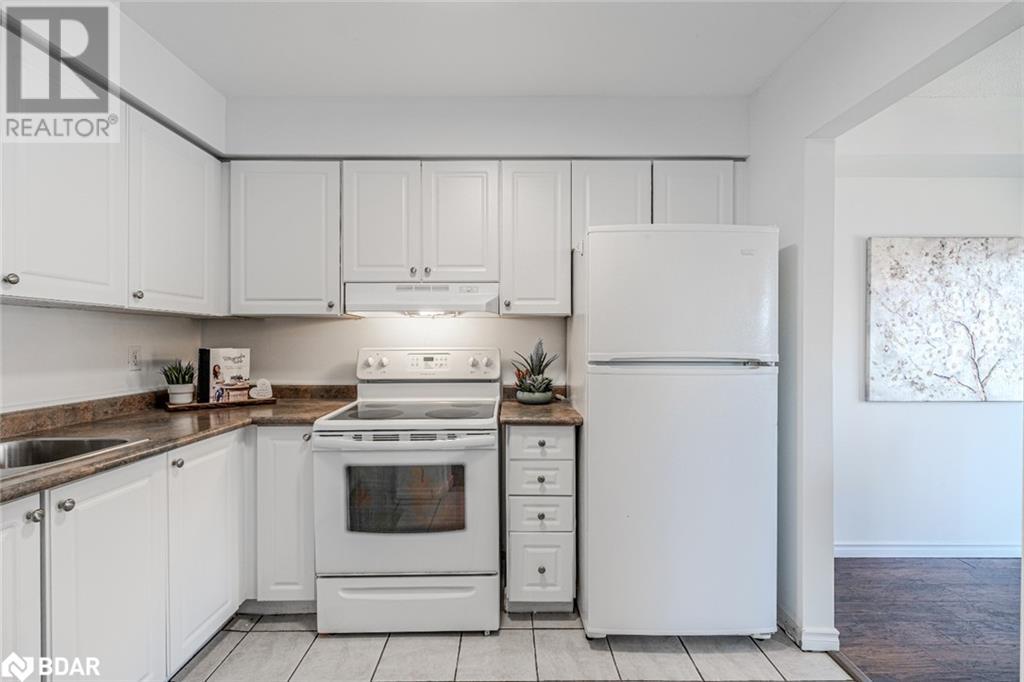
$509,900
52 ADELAIDE Street Unit# 1
Barrie, Ontario, Ontario, L4N3T5
MLS® Number: 40724329
Property description
BRIGHT END UNIT CONDO TOWNHOME WITH SPACE, STYLE, & PRIME LOCATION! Get ready to fall in love with this sun-filled end-unit condo townhome at 52 Adelaide Street #1, offering a spacious layout, modern finishes and a private outdoor area. Enjoy the fully fenced backyard with a patio perfect for relaxing, plus the added convenience of visitor parking directly across. Inside, natural light pours through the main living areas, highlighting newer carpet, ceramic tile and laminate flooring. This home has been meticulously maintained with evident pride of ownership. Generously sized bedrooms provide comfort for the whole family, and the second-floor bathroom has been stylishly updated, hosting a sleek vanity and matte black fixtures. The finished basement extends your living space with a versatile area for a rec room, home gym, office or playroom. Ideally located within walking distance to Shear Park and schools, with Centennial Beach, the Allandale Waterfront GO Station, Highway access, and great restaurants just a short drive away. Condo fees include building maintenance, ground maintenance and landscaping, snow removal, private garbage removal, doors, windows, roof and property management - giving you peace of mind and low-maintenance living year-round.
Building information
Type
*****
Appliances
*****
Architectural Style
*****
Basement Development
*****
Basement Type
*****
Constructed Date
*****
Construction Style Attachment
*****
Cooling Type
*****
Exterior Finish
*****
Fire Protection
*****
Foundation Type
*****
Half Bath Total
*****
Heating Fuel
*****
Heating Type
*****
Size Interior
*****
Stories Total
*****
Utility Water
*****
Land information
Access Type
*****
Amenities
*****
Fence Type
*****
Sewer
*****
Size Total
*****
Rooms
Main level
Kitchen
*****
Dining room
*****
Living room
*****
2pc Bathroom
*****
Basement
Recreation room
*****
Second level
Primary Bedroom
*****
Bedroom
*****
Bedroom
*****
4pc Bathroom
*****
Main level
Kitchen
*****
Dining room
*****
Living room
*****
2pc Bathroom
*****
Basement
Recreation room
*****
Second level
Primary Bedroom
*****
Bedroom
*****
Bedroom
*****
4pc Bathroom
*****
Main level
Kitchen
*****
Dining room
*****
Living room
*****
2pc Bathroom
*****
Basement
Recreation room
*****
Second level
Primary Bedroom
*****
Bedroom
*****
Bedroom
*****
4pc Bathroom
*****
Main level
Kitchen
*****
Dining room
*****
Living room
*****
2pc Bathroom
*****
Basement
Recreation room
*****
Second level
Primary Bedroom
*****
Bedroom
*****
Bedroom
*****
4pc Bathroom
*****
Main level
Kitchen
*****
Dining room
*****
Living room
*****
2pc Bathroom
*****
Basement
Recreation room
*****
Second level
Primary Bedroom
*****
Bedroom
*****
Bedroom
*****
4pc Bathroom
*****
Courtesy of RE/MAX Hallmark Peggy Hill Group Realty Brokerage
Book a Showing for this property
Please note that filling out this form you'll be registered and your phone number without the +1 part will be used as a password.
