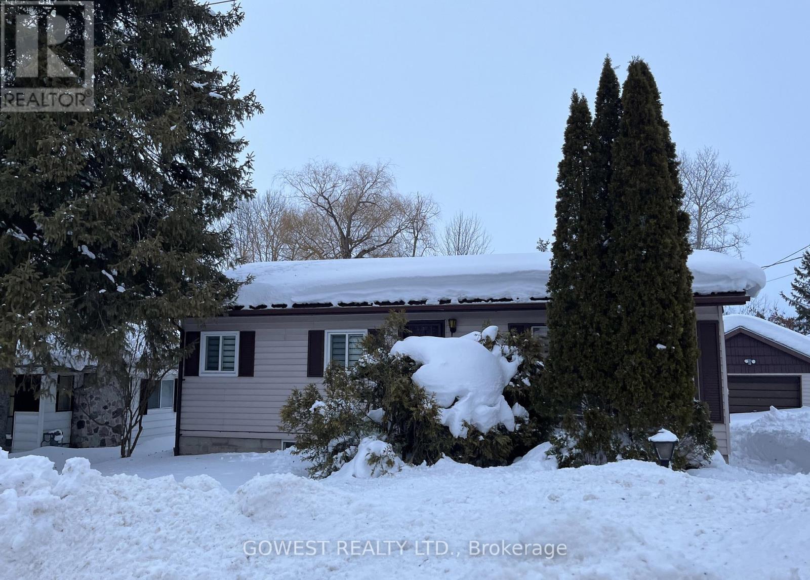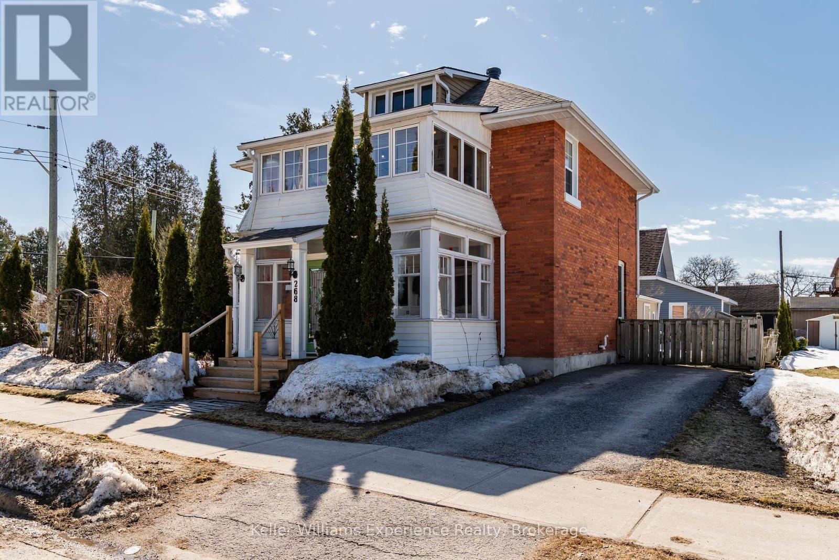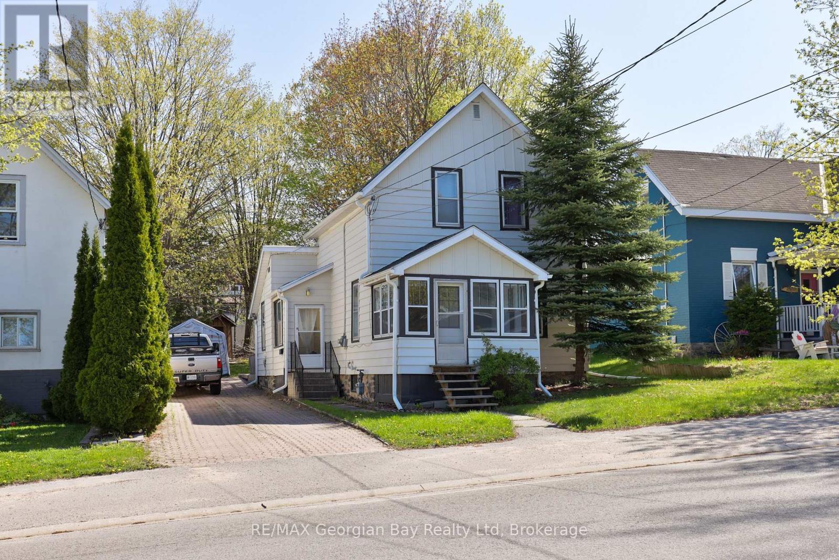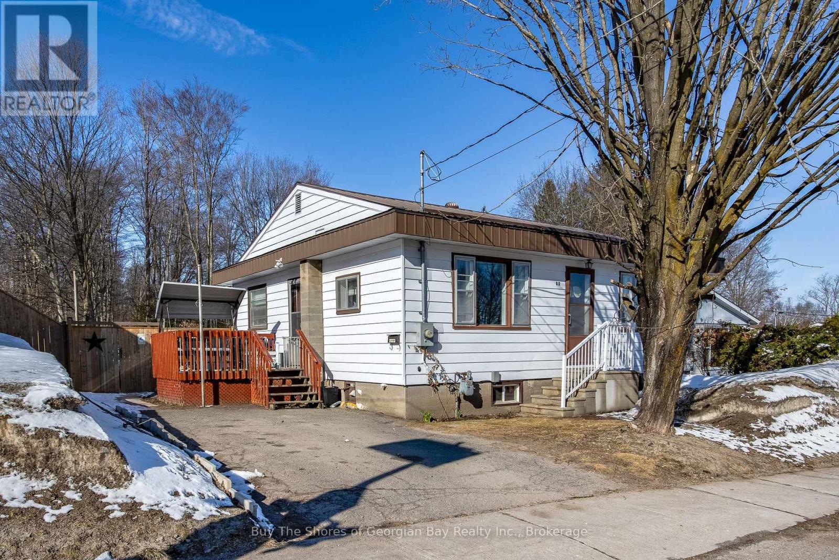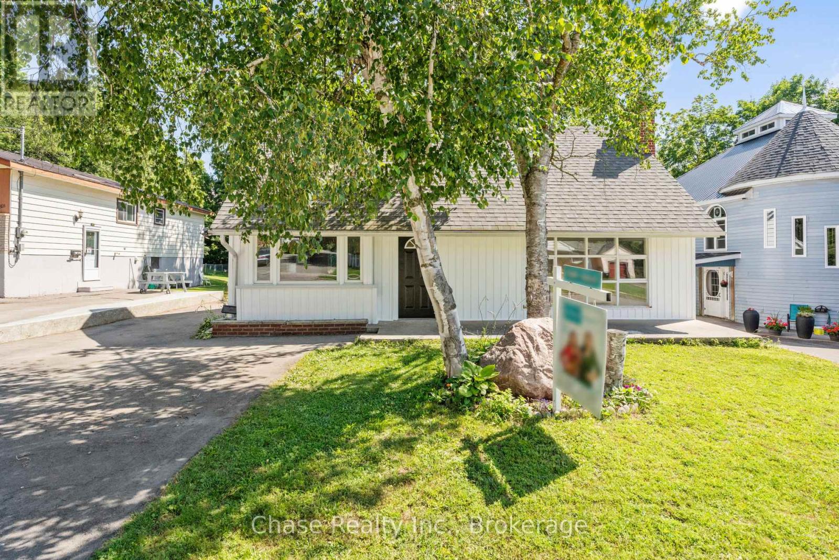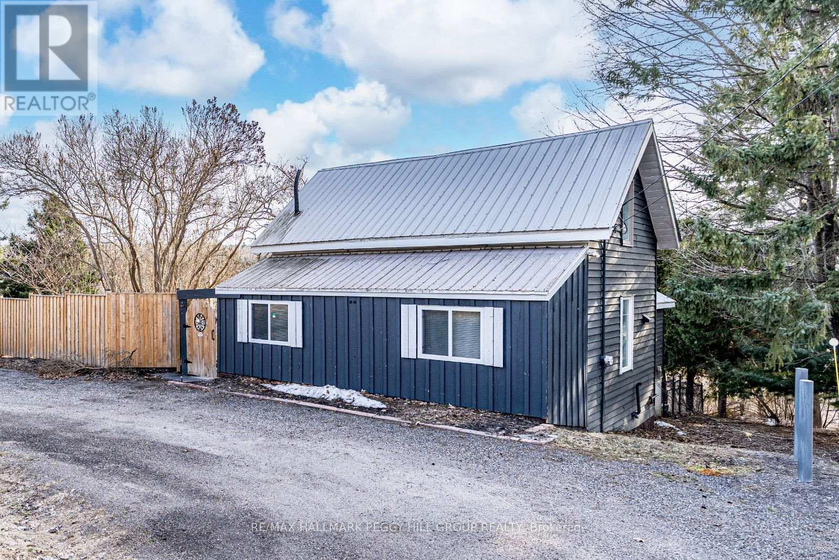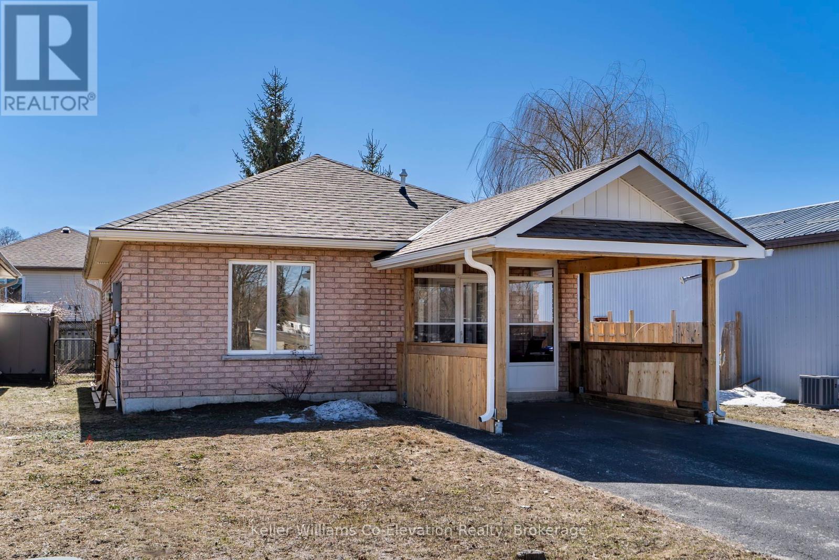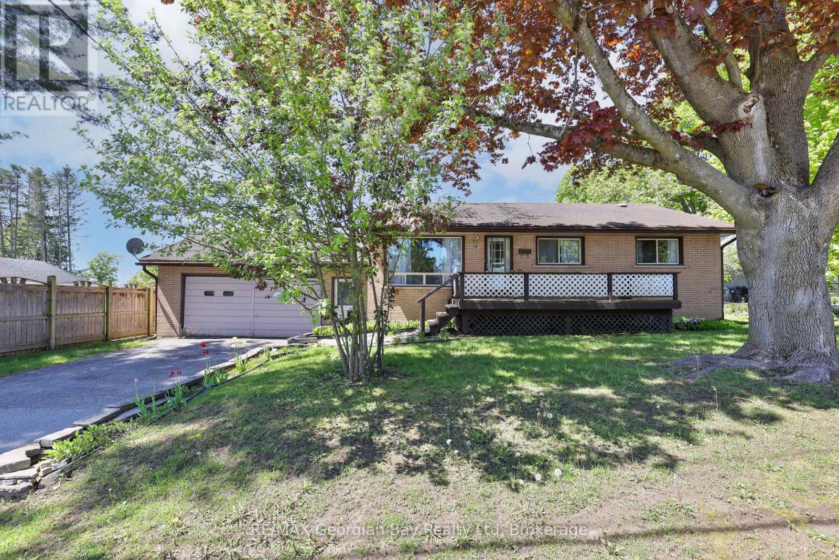Free account required
Unlock the full potential of your property search with a free account! Here's what you'll gain immediate access to:
- Exclusive Access to Every Listing
- Personalized Search Experience
- Favorite Properties at Your Fingertips
- Stay Ahead with Email Alerts
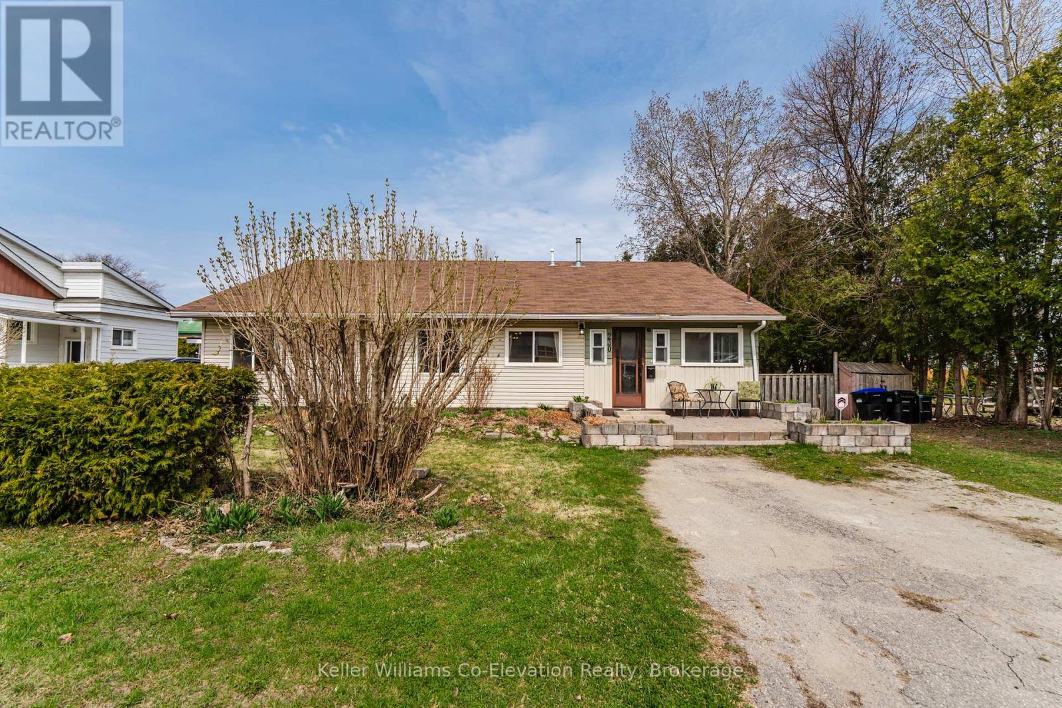
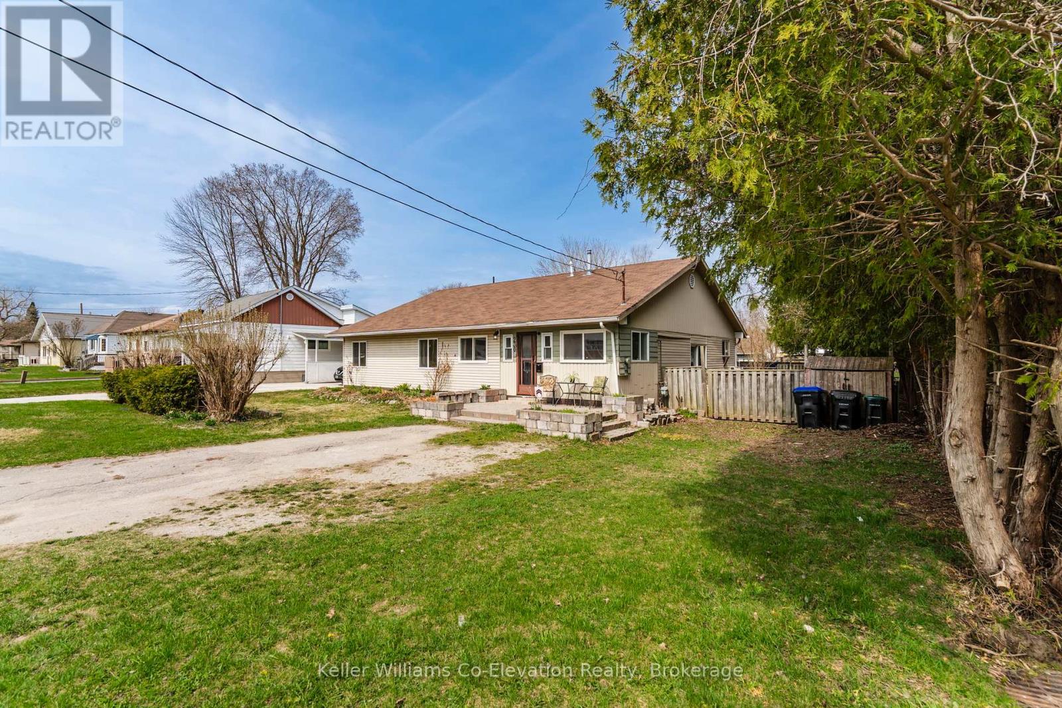
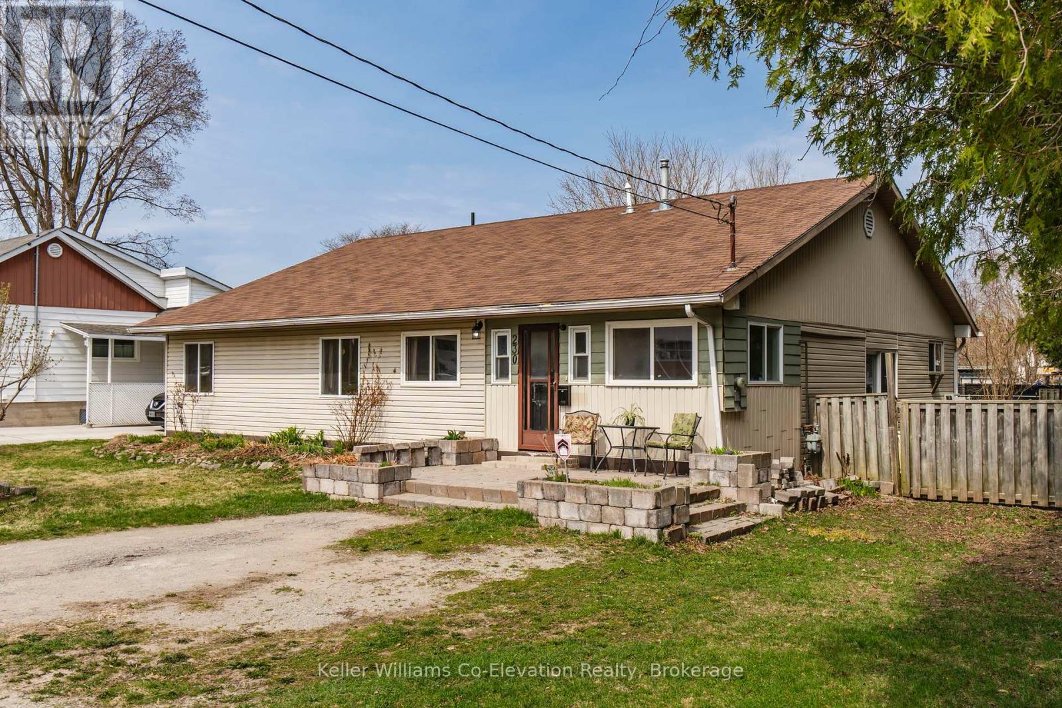
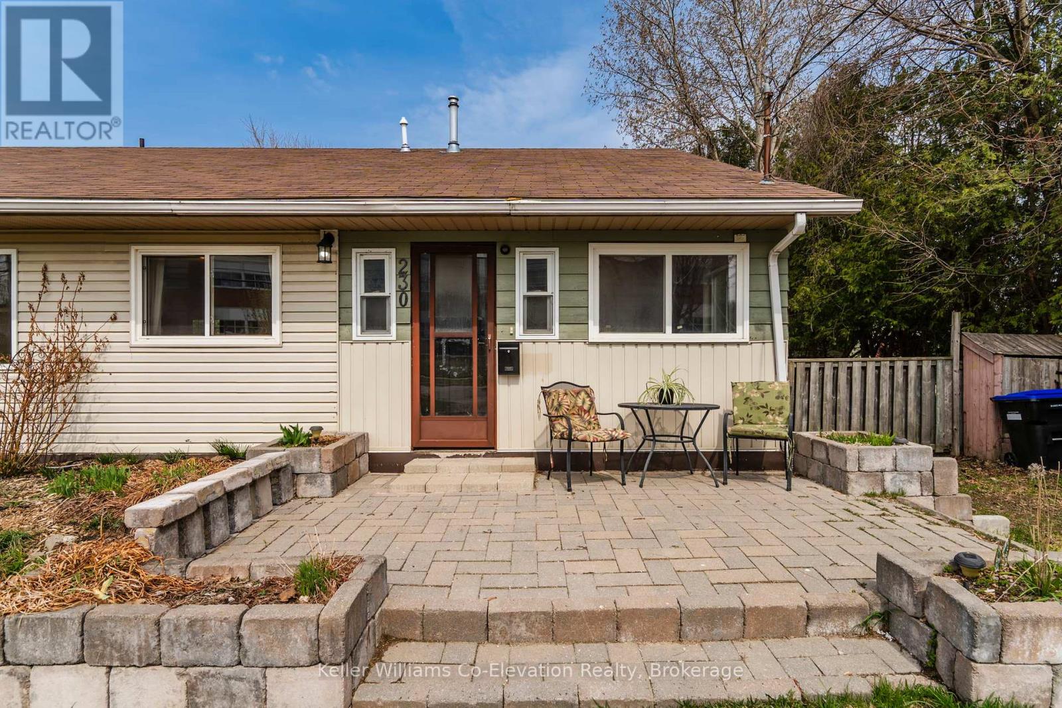
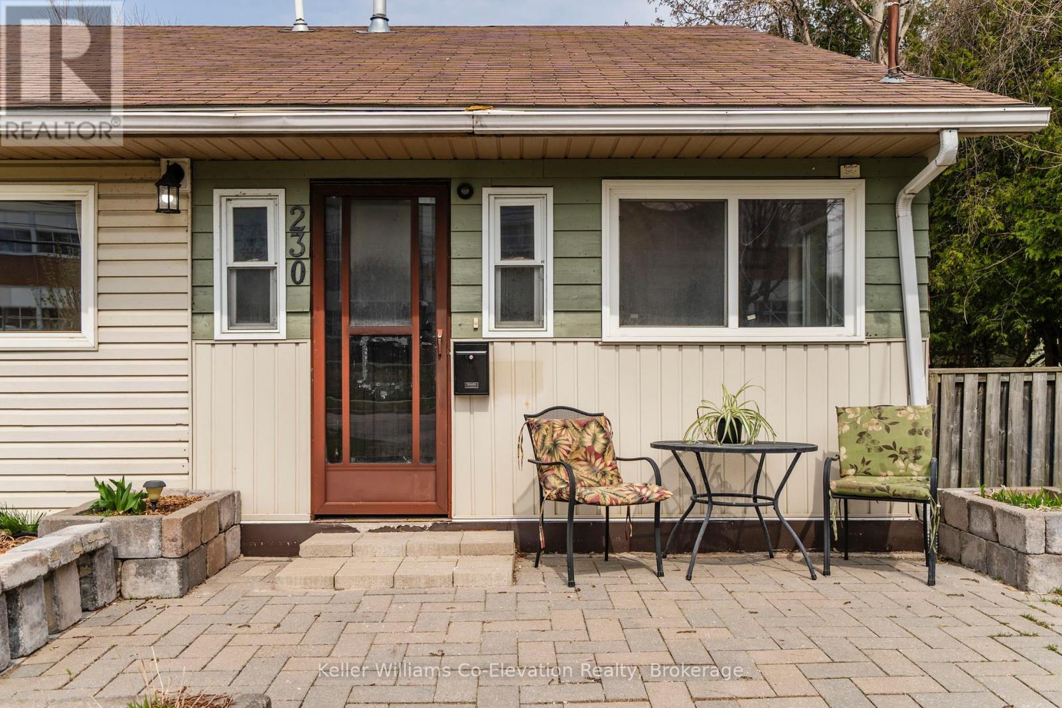
$495,000
230 ELIZABETH STREET
Midland, Ontario, Ontario, L4R1Y4
MLS® Number: S12111345
Property description
Looking for a solid bungalow situated on a spacious in-town lot in a prime location? Welcome Home to 230 Elizabeth Street. This Recently Updated 3-bedroom Home is Perfect for a Growing Family, Multi Family Living, Retirees or an Investor Looking for Multi Unit Zoning Potential. The Separate Entrance Provides in-law suite potential, and convenient access to the rest of the property. This almost 1700 Square Foot Home offers a bright functional open concept living space and practical layout. The large front sunroom extends your living space, providing a welcoming entrance. Inside, the main floor includes a large comfortable living area, Newly Installed Kitchen (2025), Updated Lighting (2025) , Flooring (2025) , Paint (2025) With two sliding Door Walkouts and two Back Decks. The property sits on a fully fenced lot, offering privacy and space for outdoor activities/gardening or possibly an in-ground pool. Located within walking distance of elementary and high schools, the waterfront, multiple parks and trails, downtown shopping, recreation, and restaurants, this home offers the ideal blend of both convenience and accessibility.
Building information
Type
*****
Architectural Style
*****
Construction Style Attachment
*****
Exterior Finish
*****
Fireplace Present
*****
Foundation Type
*****
Heating Fuel
*****
Heating Type
*****
Size Interior
*****
Stories Total
*****
Utility Water
*****
Land information
Sewer
*****
Size Depth
*****
Size Frontage
*****
Size Irregular
*****
Size Total
*****
Rooms
Main level
Laundry room
*****
Bedroom 2
*****
Bedroom
*****
Primary Bedroom
*****
Family room
*****
Eating area
*****
Living room
*****
Dining room
*****
Kitchen
*****
Laundry room
*****
Bedroom 2
*****
Bedroom
*****
Primary Bedroom
*****
Family room
*****
Eating area
*****
Living room
*****
Dining room
*****
Kitchen
*****
Courtesy of Keller Williams Co-Elevation Realty, Brokerage
Book a Showing for this property
Please note that filling out this form you'll be registered and your phone number without the +1 part will be used as a password.
