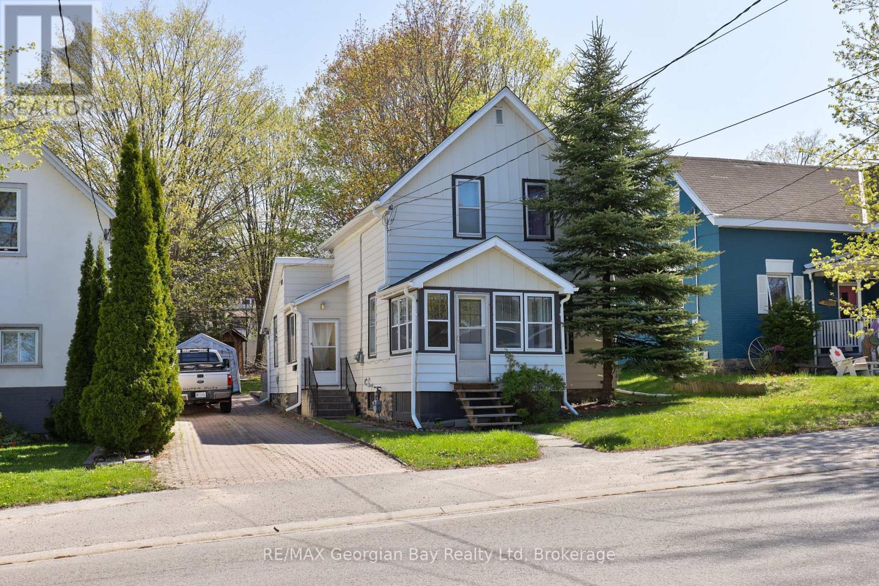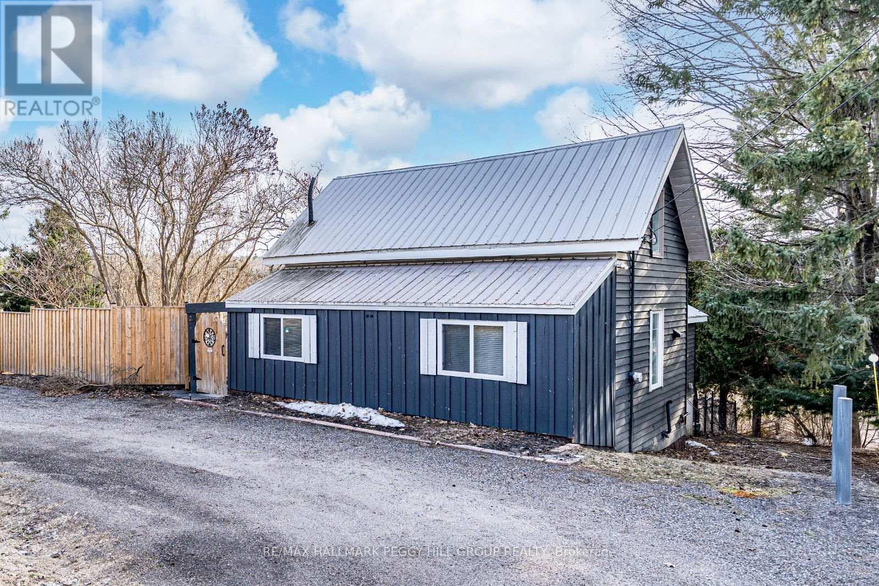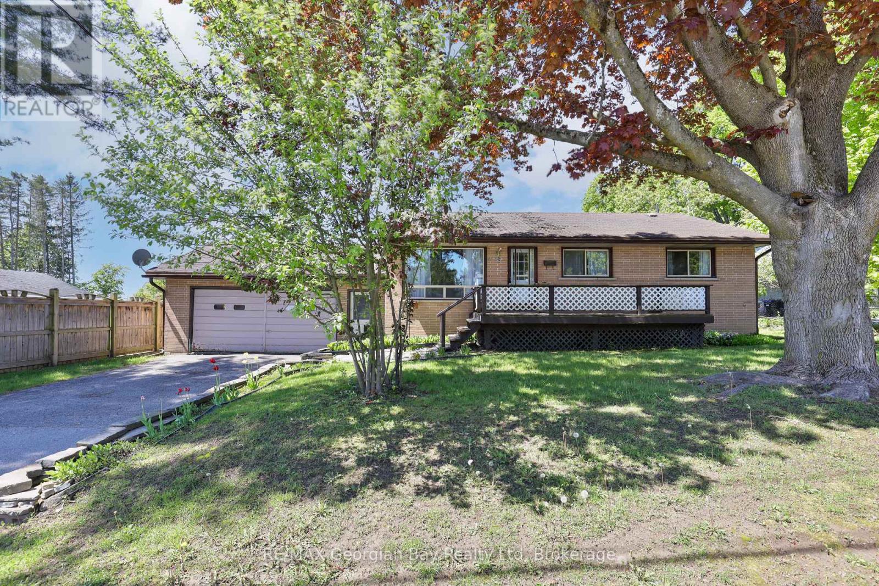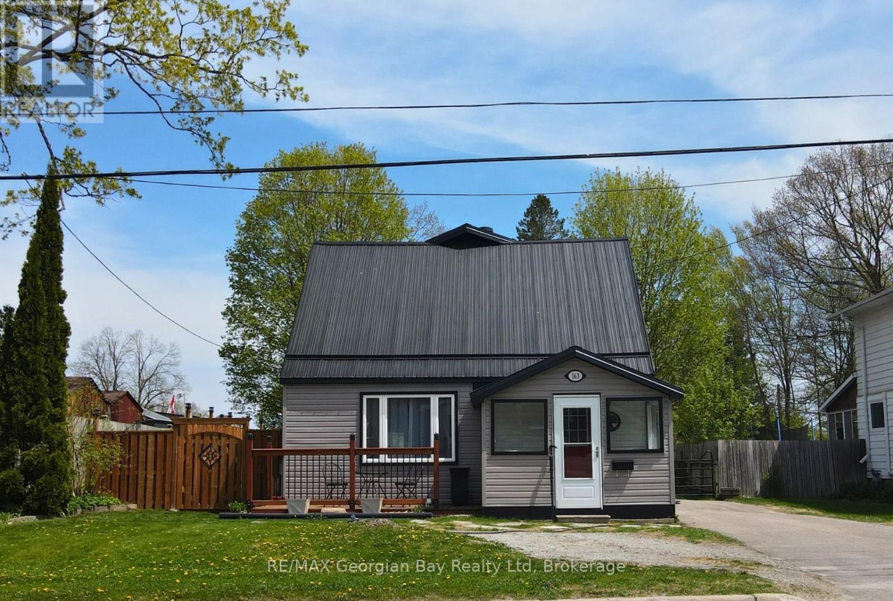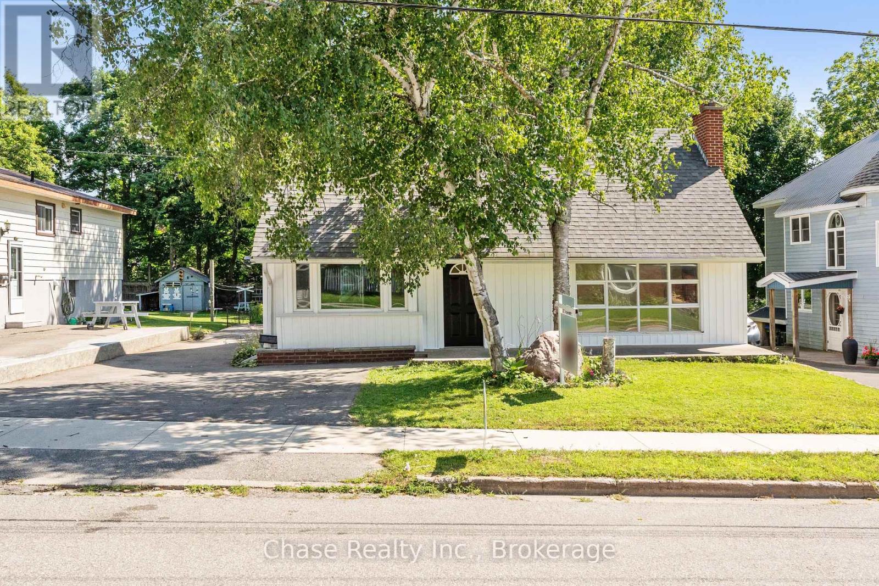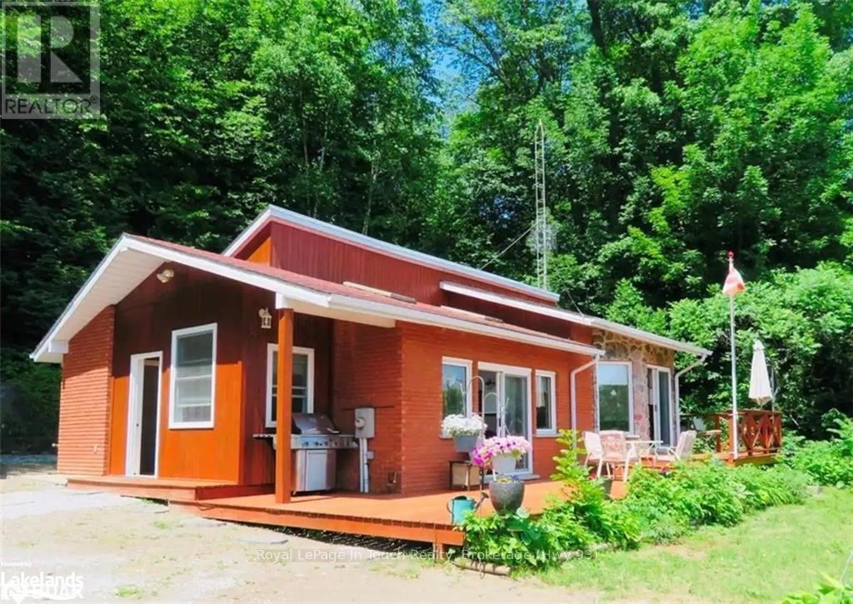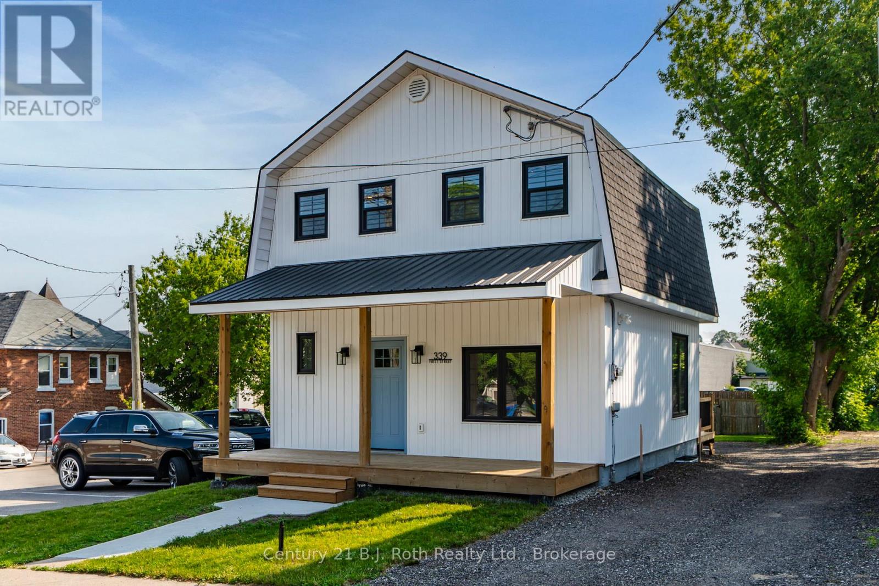Free account required
Unlock the full potential of your property search with a free account! Here's what you'll gain immediate access to:
- Exclusive Access to Every Listing
- Personalized Search Experience
- Favorite Properties at Your Fingertips
- Stay Ahead with Email Alerts
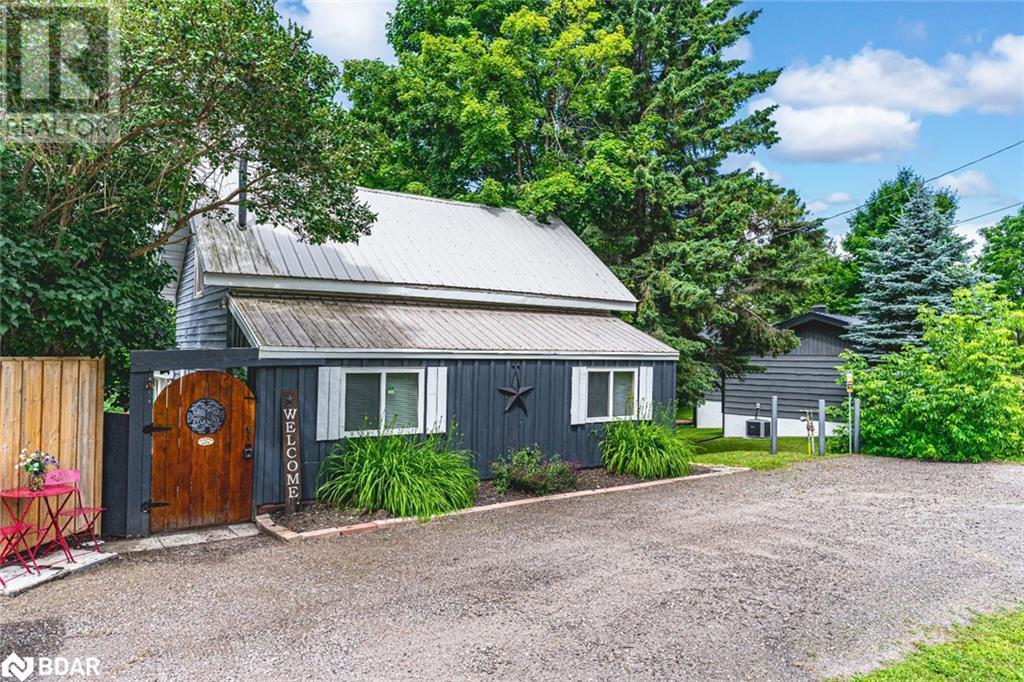

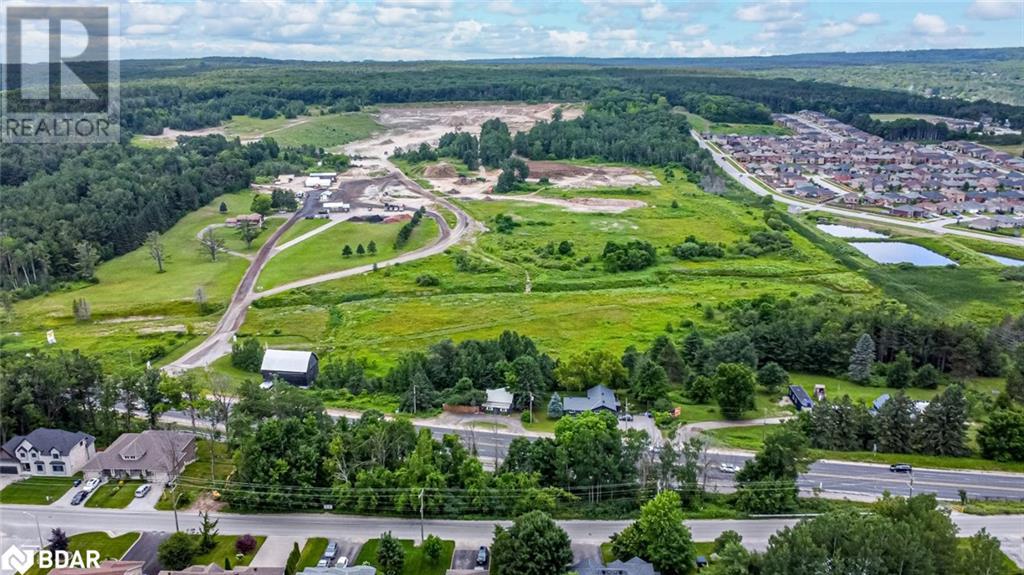

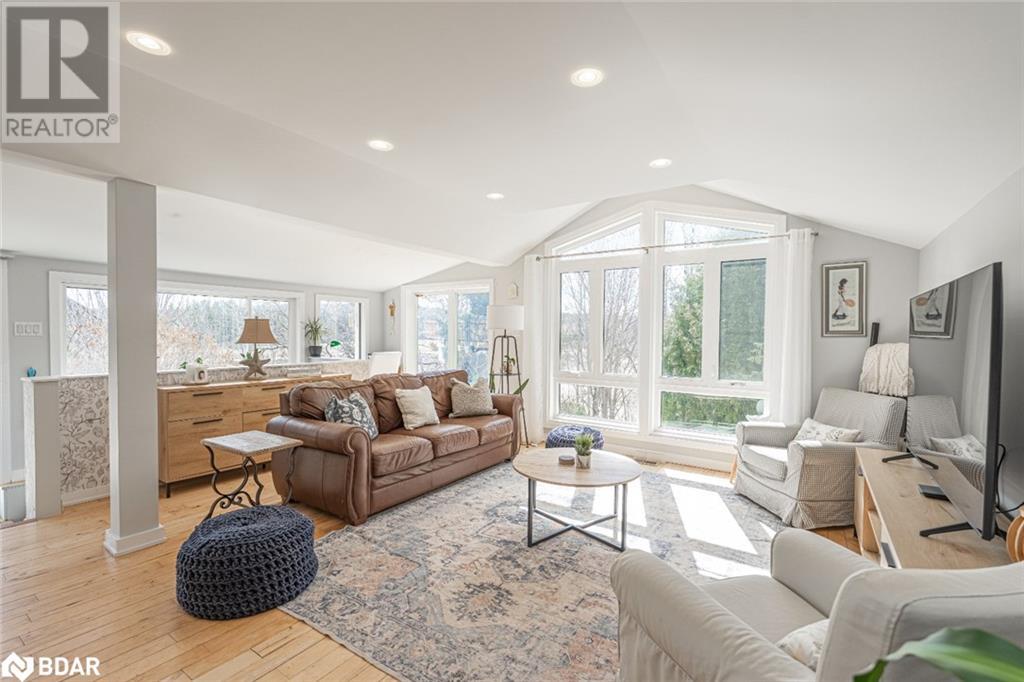
$515,000
9866 COUNTY ROAD 93
Penetanguishene, Ontario, Ontario, L0K2E1
MLS® Number: 40715577
Property description
CHARM, COMFORT & VALLEY VIEWS YOU’LL LOVE TO COME HOME TO! This charming home offers a fantastic opportunity in the heart of Penetanguishene, just a short walk to the harbour, scenic beaches, shops and restaurants. With nature all around and peaceful valley views from the side deck, the setting is both serene and convenient—just 10 minutes to Midland and 45 minutes to Barrie. The bold navy siding with crisp white trim creates standout curb appeal, while the fully fenced yard, upgraded in 2023, adds privacy and function. Step inside to a bright and welcoming open-concept layout with large windows that fill the space with natural light. The updated kitchen features a spacious island, generous cabinetry and a sliding glass door walkout to enjoy the views. The main level includes a secondary bedroom, a 4-piece bath, in-suite laundry and a handy mudroom entry. Upstairs, the loft-style primary bedroom includes a 2-piece ensuite for added comfort. Ideal for first-time buyers or empty nesters, this well-kept home also includes a newer fridge and paid-in-full leases for both the fridge and AC. Septic updated within the last 10 years. Move in and enjoy all that this wonderful home and location have to offer!
Building information
Type
*****
Appliances
*****
Basement Development
*****
Basement Type
*****
Constructed Date
*****
Construction Material
*****
Construction Style Attachment
*****
Cooling Type
*****
Exterior Finish
*****
Fire Protection
*****
Foundation Type
*****
Half Bath Total
*****
Heating Fuel
*****
Heating Type
*****
Size Interior
*****
Stories Total
*****
Utility Water
*****
Land information
Amenities
*****
Sewer
*****
Size Depth
*****
Size Frontage
*****
Size Total
*****
Rooms
Main level
Kitchen
*****
Living room
*****
Bedroom
*****
Mud room
*****
4pc Bathroom
*****
Second level
Primary Bedroom
*****
2pc Bathroom
*****
Main level
Kitchen
*****
Living room
*****
Bedroom
*****
Mud room
*****
4pc Bathroom
*****
Second level
Primary Bedroom
*****
2pc Bathroom
*****
Main level
Kitchen
*****
Living room
*****
Bedroom
*****
Mud room
*****
4pc Bathroom
*****
Second level
Primary Bedroom
*****
2pc Bathroom
*****
Main level
Kitchen
*****
Living room
*****
Bedroom
*****
Mud room
*****
4pc Bathroom
*****
Second level
Primary Bedroom
*****
2pc Bathroom
*****
Main level
Kitchen
*****
Living room
*****
Bedroom
*****
Mud room
*****
4pc Bathroom
*****
Second level
Primary Bedroom
*****
2pc Bathroom
*****
Main level
Kitchen
*****
Living room
*****
Bedroom
*****
Mud room
*****
4pc Bathroom
*****
Second level
Primary Bedroom
*****
2pc Bathroom
*****
Main level
Kitchen
*****
Living room
*****
Bedroom
*****
Mud room
*****
4pc Bathroom
*****
Second level
Primary Bedroom
*****
2pc Bathroom
*****
Courtesy of RE/MAX Hallmark Peggy Hill Group Realty Brokerage
Book a Showing for this property
Please note that filling out this form you'll be registered and your phone number without the +1 part will be used as a password.
