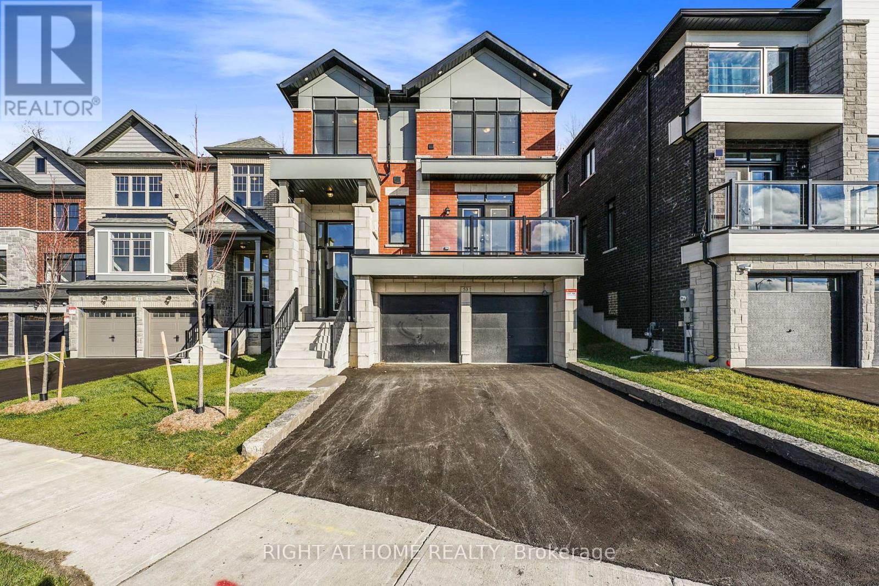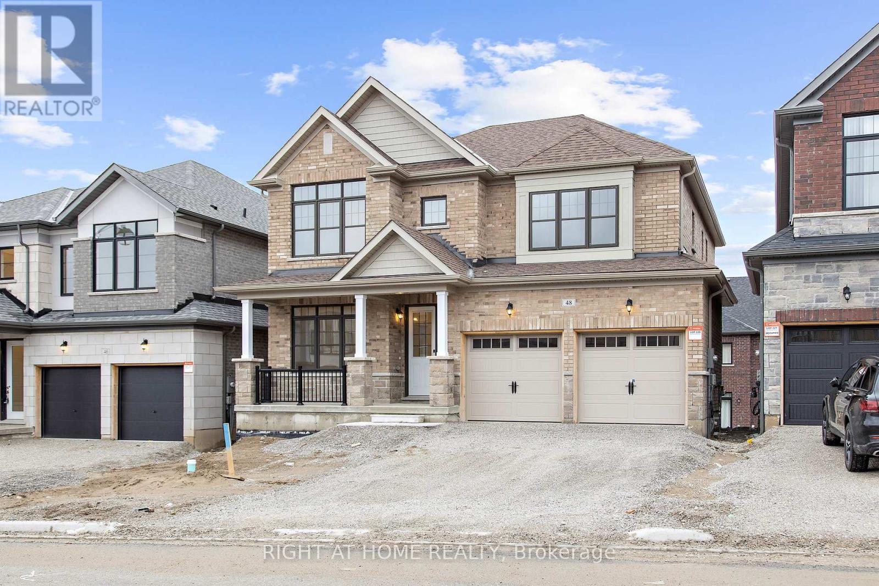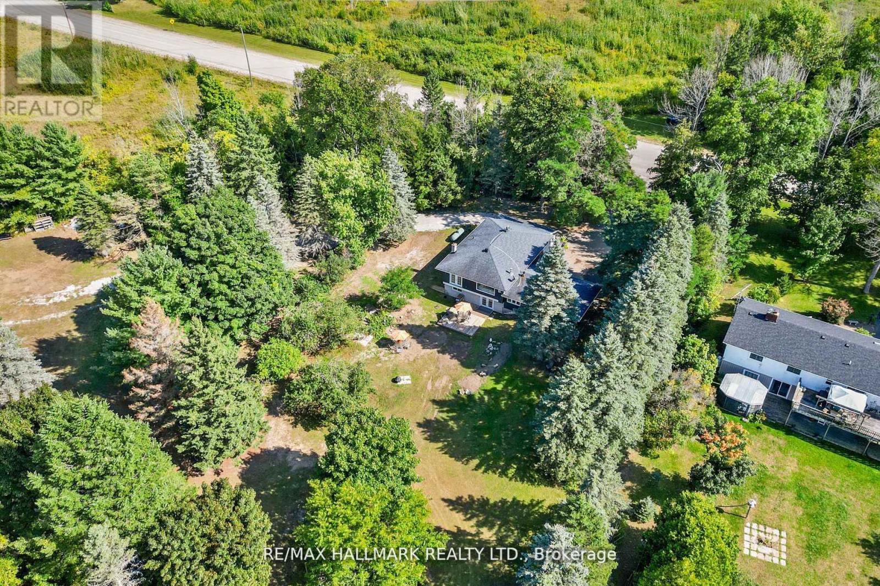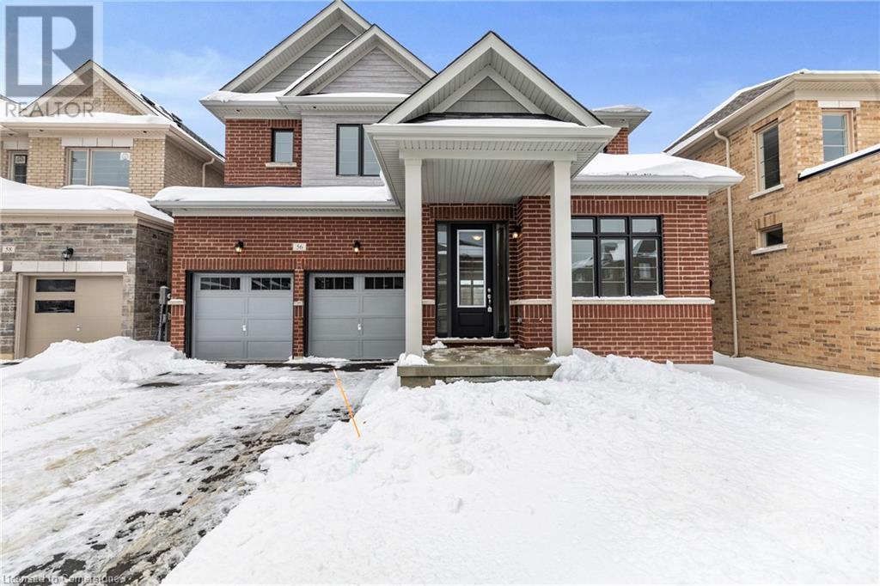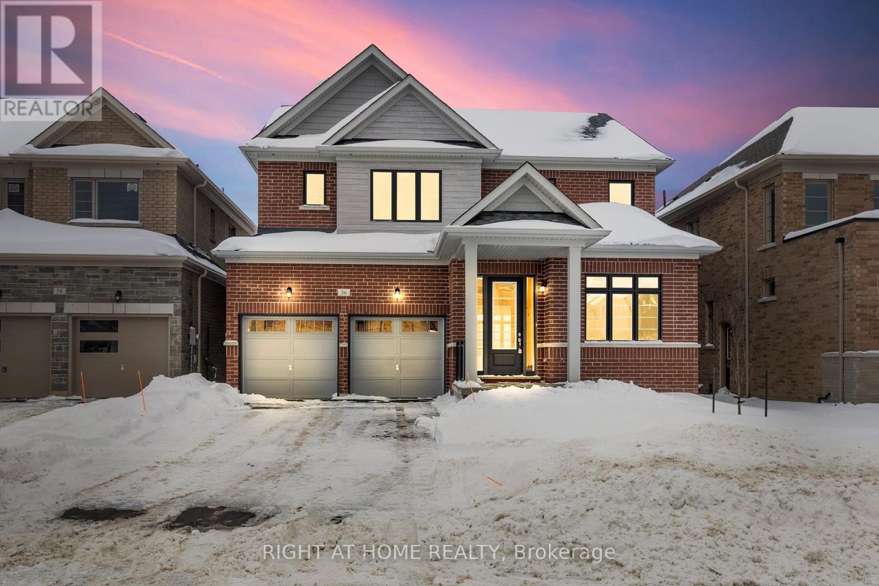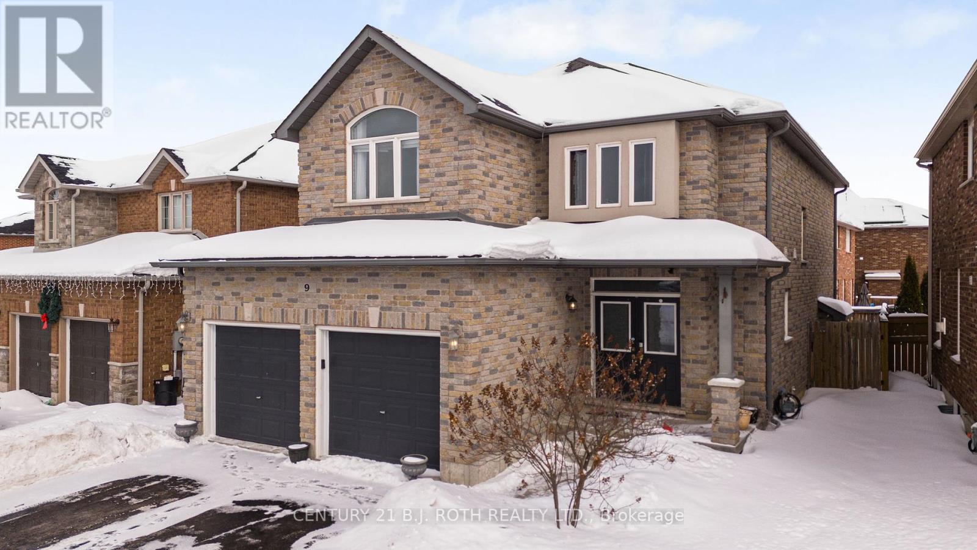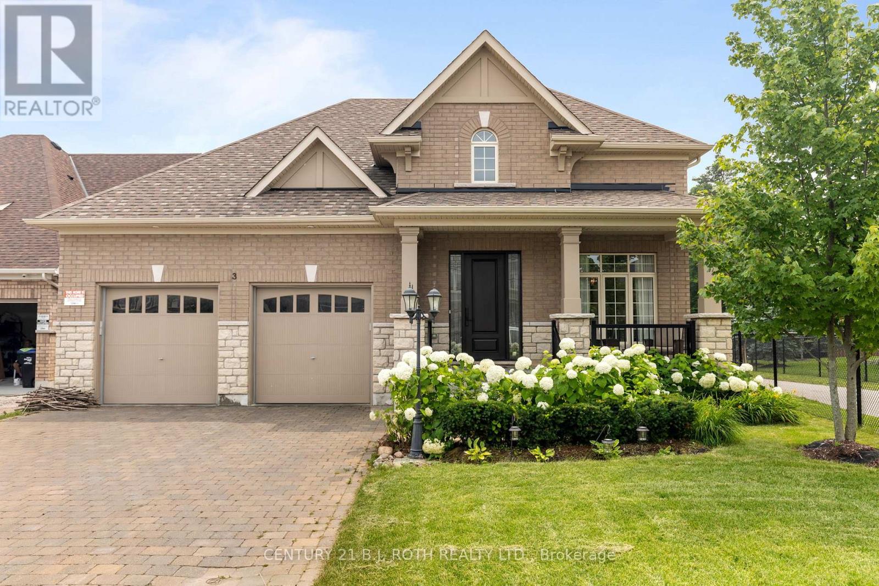Free account required
Unlock the full potential of your property search with a free account! Here's what you'll gain immediate access to:
- Exclusive Access to Every Listing
- Personalized Search Experience
- Favorite Properties at Your Fingertips
- Stay Ahead with Email Alerts
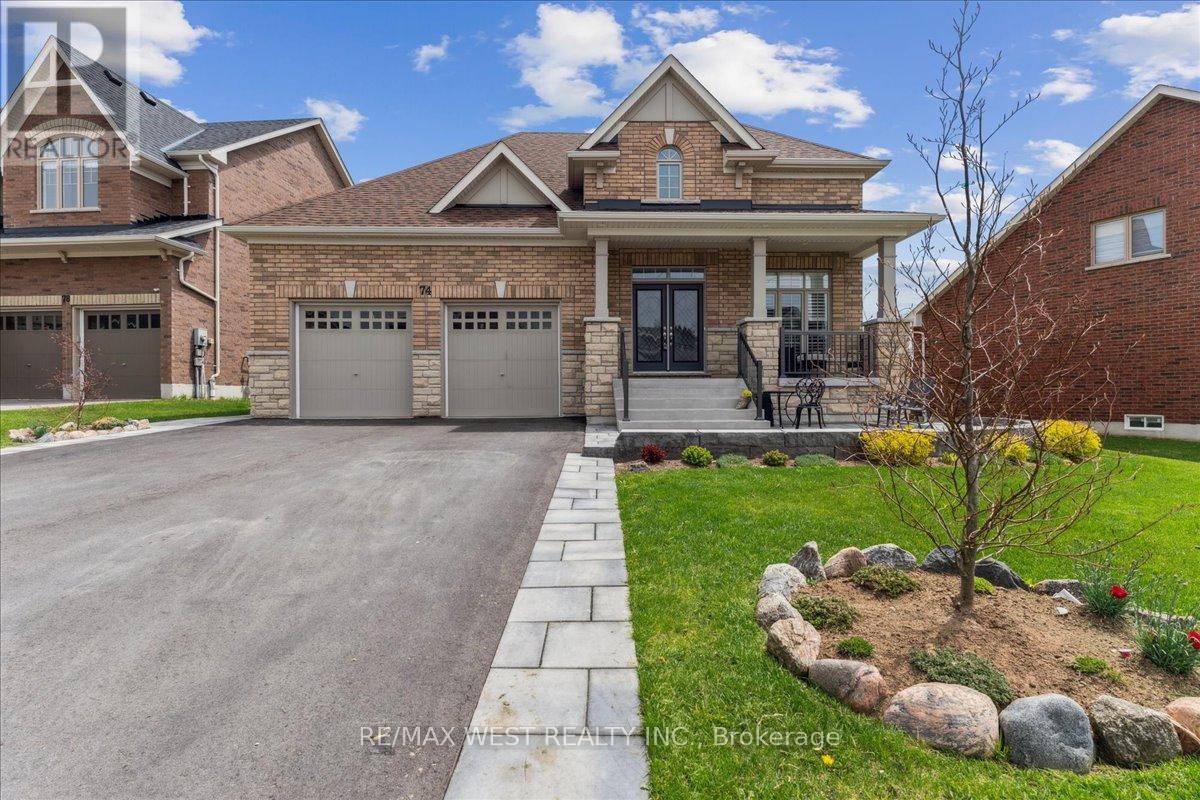
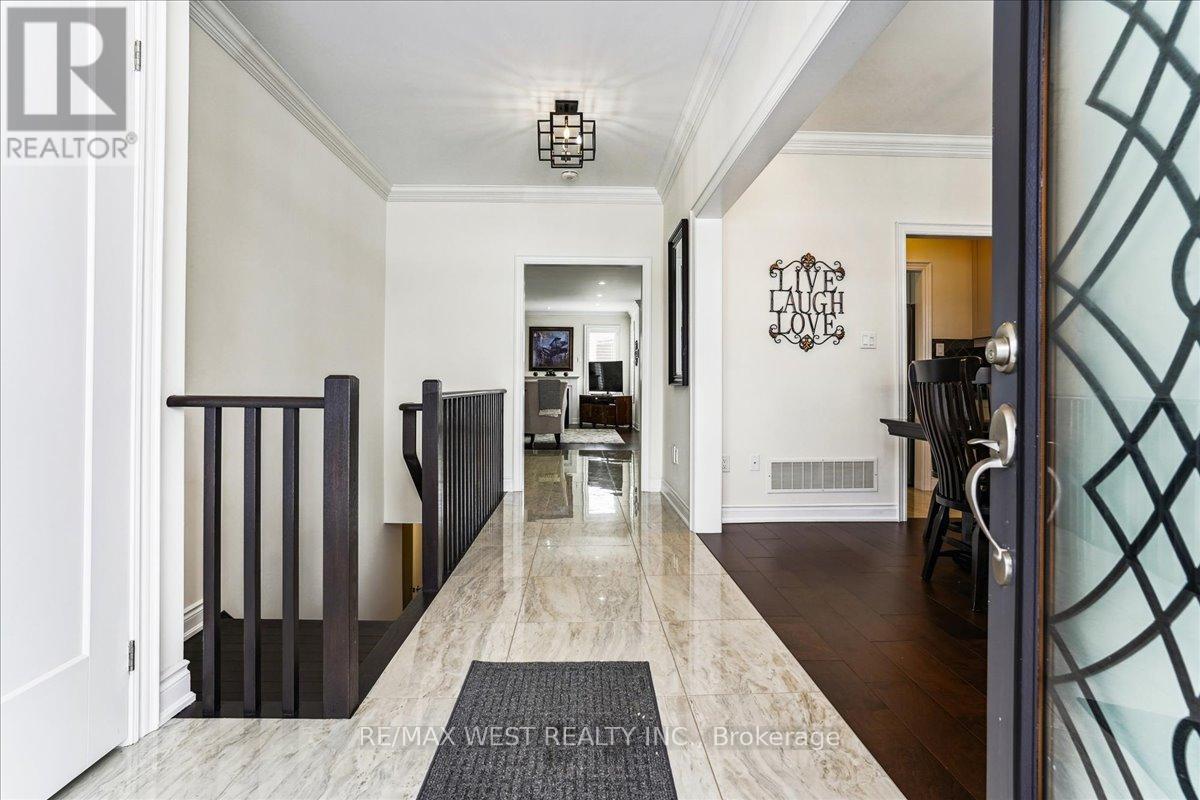

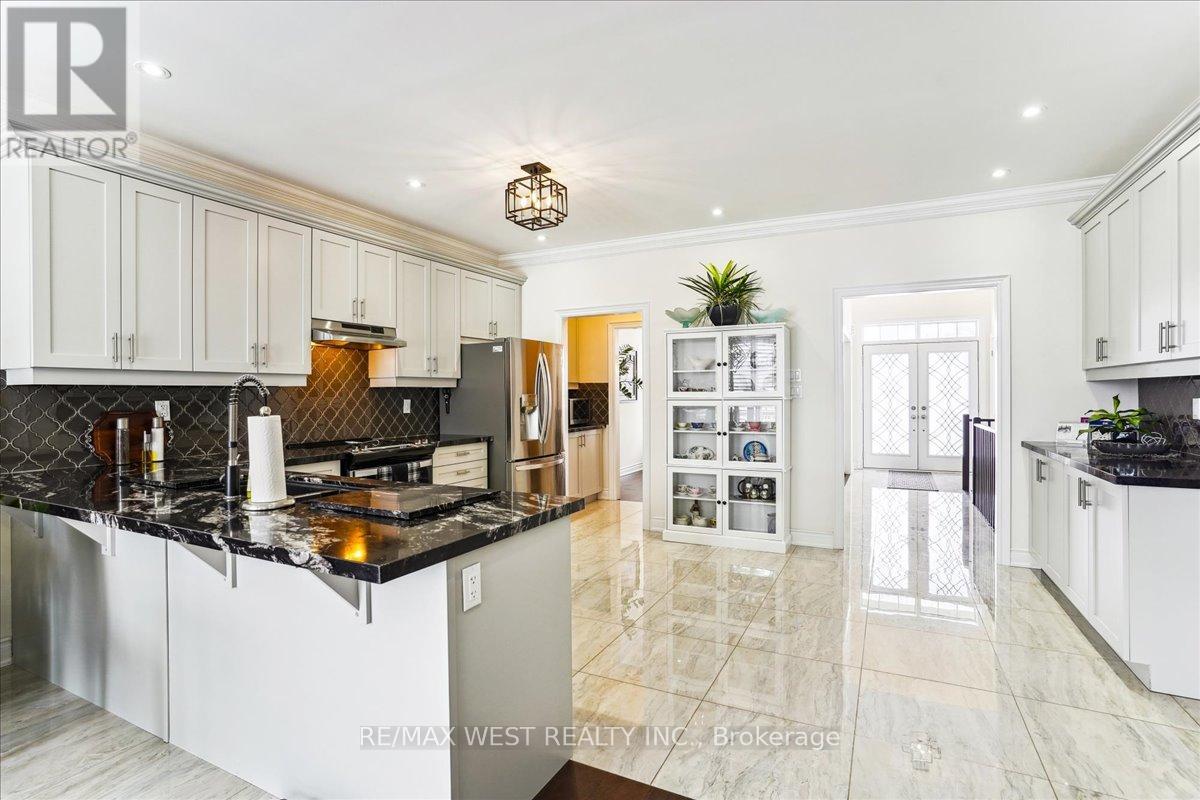
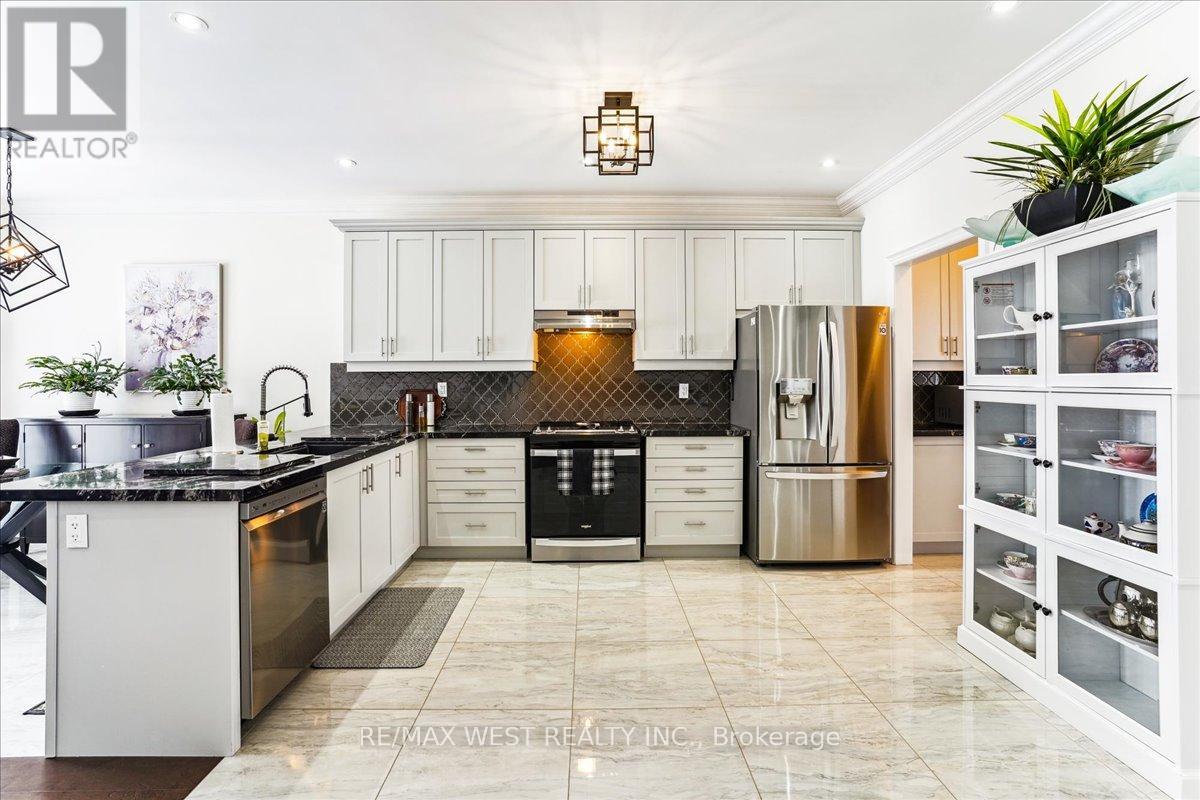
$1,250,000
74 RUGMAN CRESCENT
Springwater, Ontario, Ontario, L9X2A4
MLS® Number: S12067716
Property description
Absolutely Upgraded Masterpiece! Too Many Upgrades To List!! Must Be Seen! 3 Year Old Fully Finished 1870 Sq Ft Bungalow Plus Fully Finished Basement For Over 3500 Total Sq Ft Of Living Space! Basement Was Just Finished With 2 Bedroom In Law Suite And Full Kitchen. Large Family Room And Never Lived In. Upstairs Features Large Bedrooms Including Oversized Primary Suite Complete With Full Ensuite Bath And Large Walk-In Closet. Open Concept Kitchen, Walk-In Pantry With Servery Area And Dining Room As Well As Second Flex Space Best Suited For Formal Dining Space, Full Office Or To Be Easily Converted Into Bedroom Number 5 By Just Adding A Door. Fully Finished Large Double Attached Garage With Ample 6 Car Outdoor Parking On The Interlocking Stone Driveway. The Reverse Pie Shaped Back Yard Is Huge, Fully Landscaped And Features A Large Patio, Separate Deck Area, Large Shed, Fully Fenced And Depth Of Over 180 Ft. No Expense Was Spared On Upgraded Throughout This Wonderful Home.
Building information
Type
*****
Age
*****
Amenities
*****
Appliances
*****
Architectural Style
*****
Basement Features
*****
Basement Type
*****
Construction Style Attachment
*****
Cooling Type
*****
Exterior Finish
*****
Fireplace Present
*****
FireplaceTotal
*****
Foundation Type
*****
Half Bath Total
*****
Heating Fuel
*****
Heating Type
*****
Size Interior
*****
Stories Total
*****
Utility Water
*****
Land information
Landscape Features
*****
Sewer
*****
Size Depth
*****
Size Frontage
*****
Size Irregular
*****
Size Total
*****
Rooms
Main level
Bedroom 2
*****
Primary Bedroom
*****
Great room
*****
Office
*****
Dining room
*****
Pantry
*****
Kitchen
*****
Basement
Bedroom 4
*****
Bedroom 3
*****
Kitchen
*****
Family room
*****
Utility room
*****
Courtesy of RE/MAX WEST REALTY INC.
Book a Showing for this property
Please note that filling out this form you'll be registered and your phone number without the +1 part will be used as a password.
