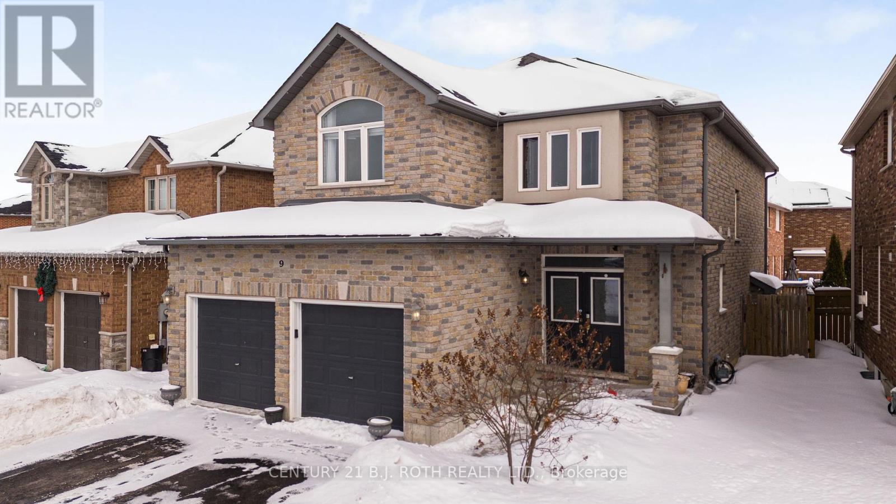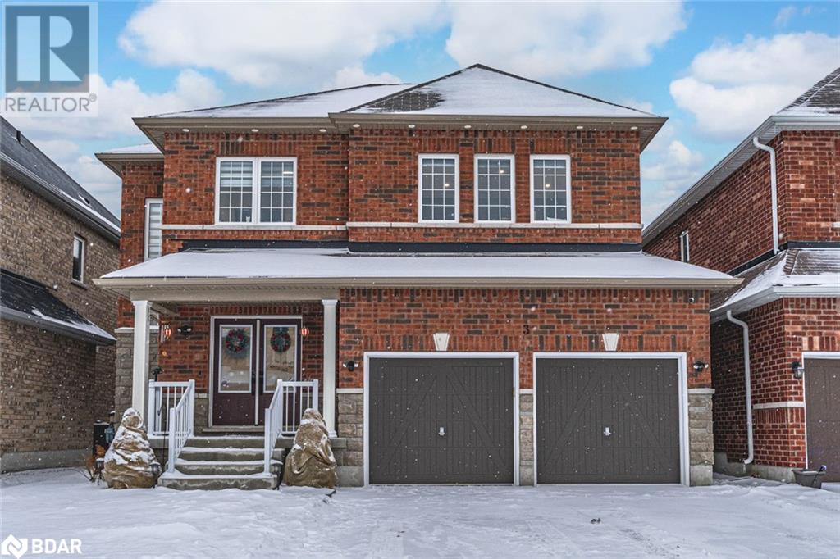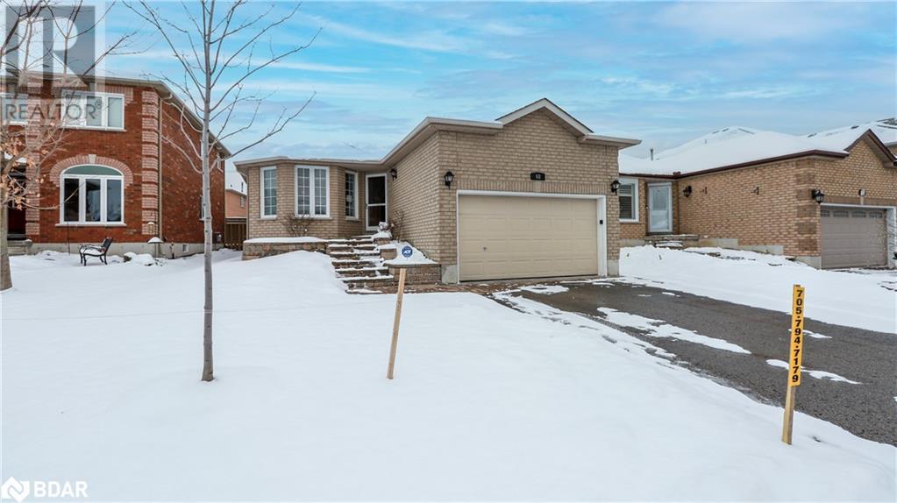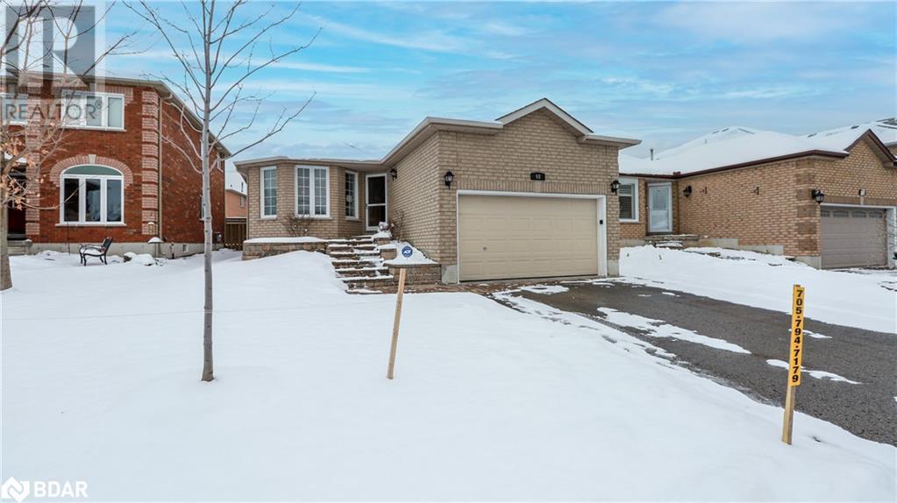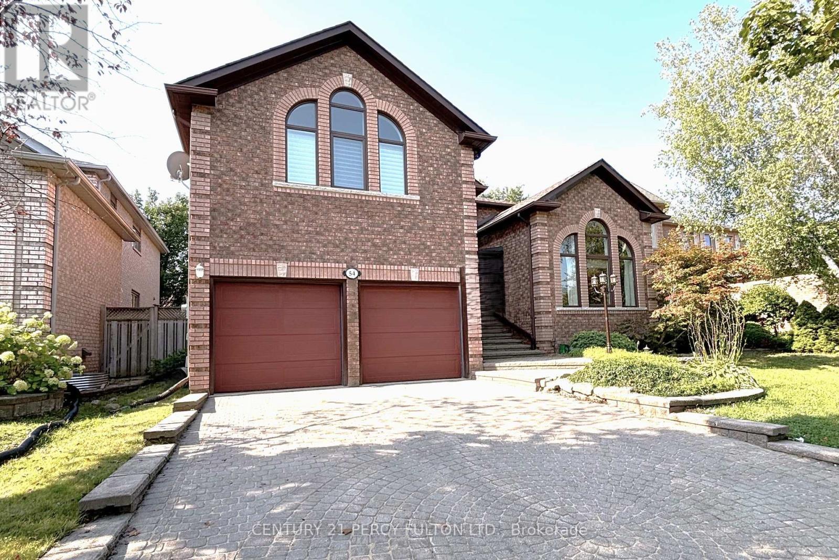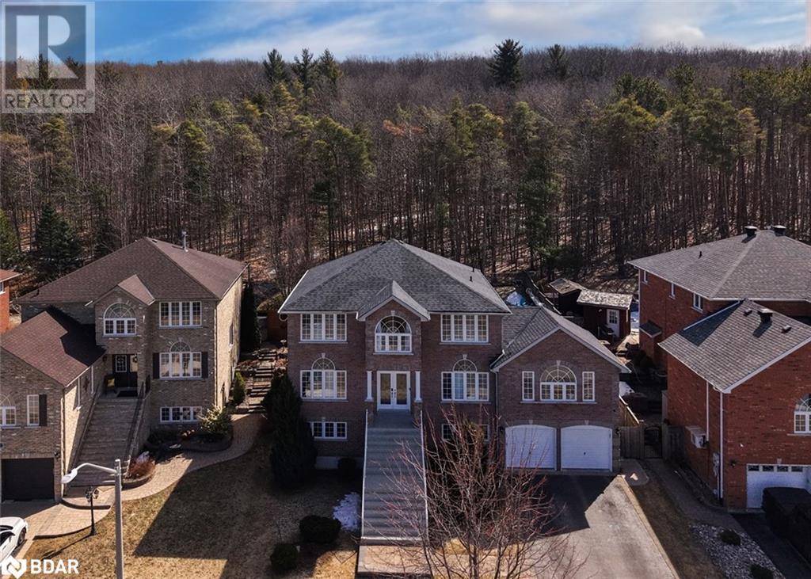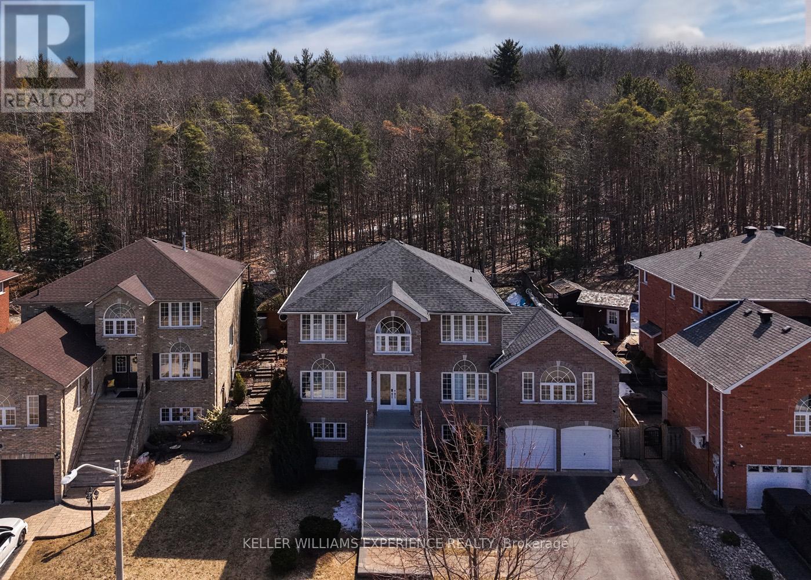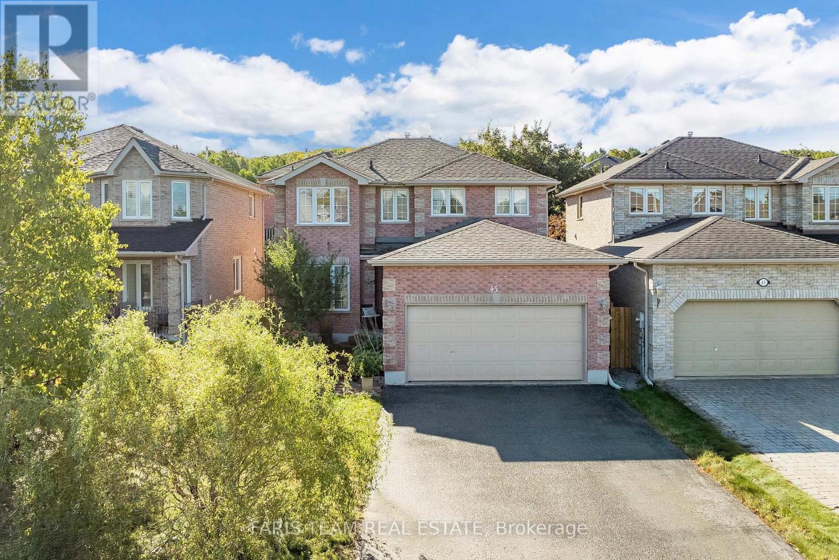Free account required
Unlock the full potential of your property search with a free account! Here's what you'll gain immediate access to:
- Exclusive Access to Every Listing
- Personalized Search Experience
- Favorite Properties at Your Fingertips
- Stay Ahead with Email Alerts

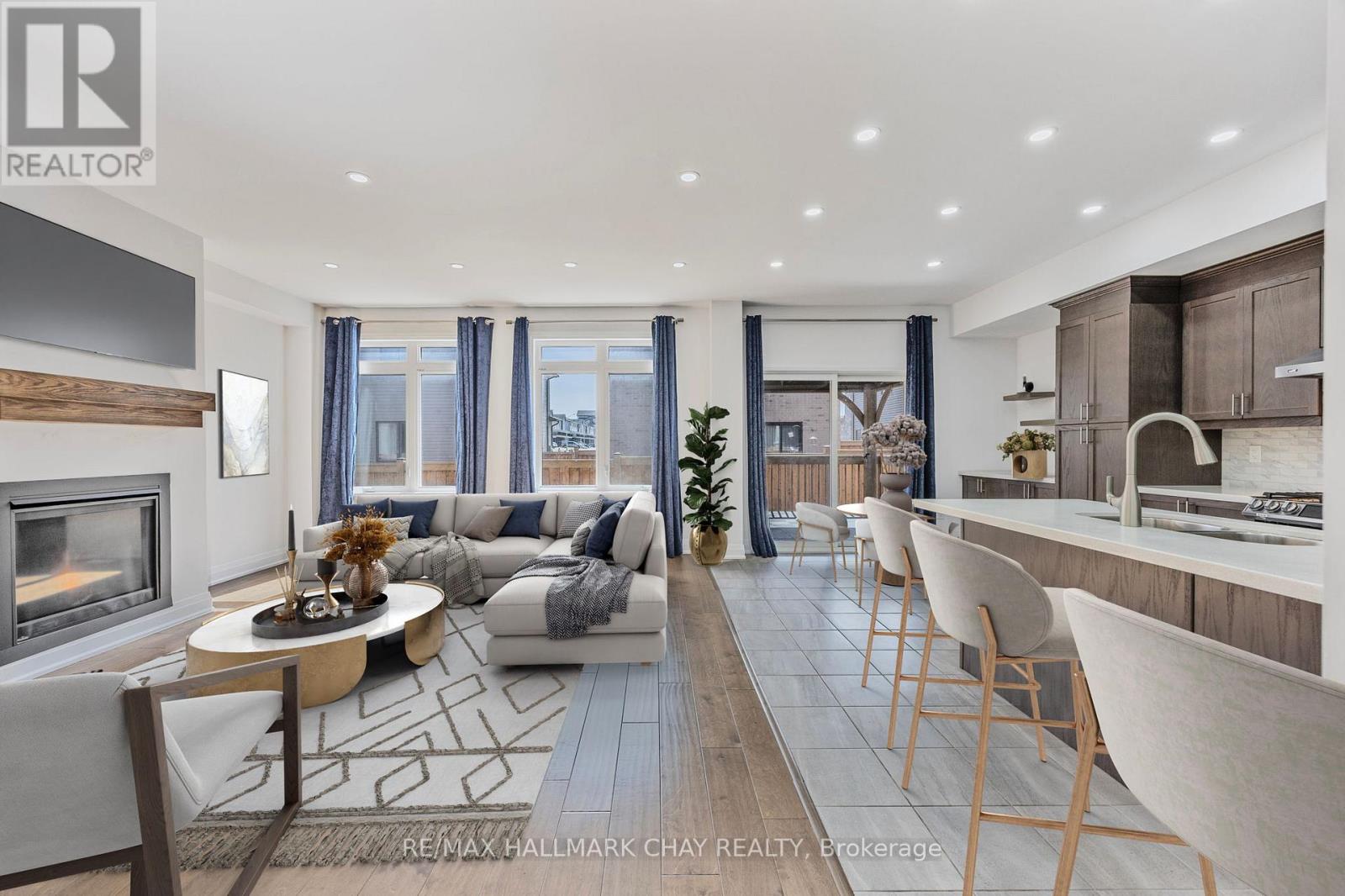

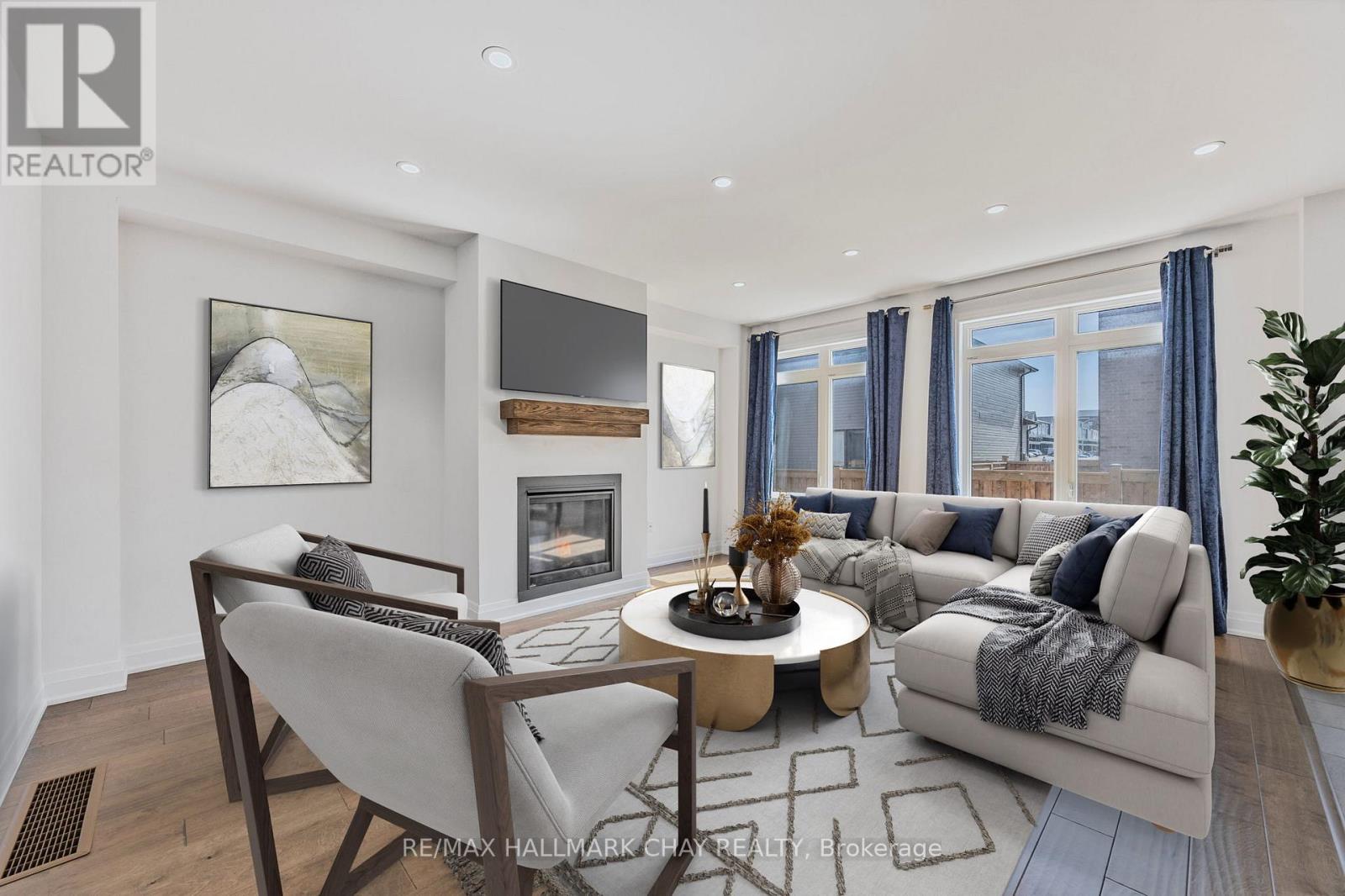
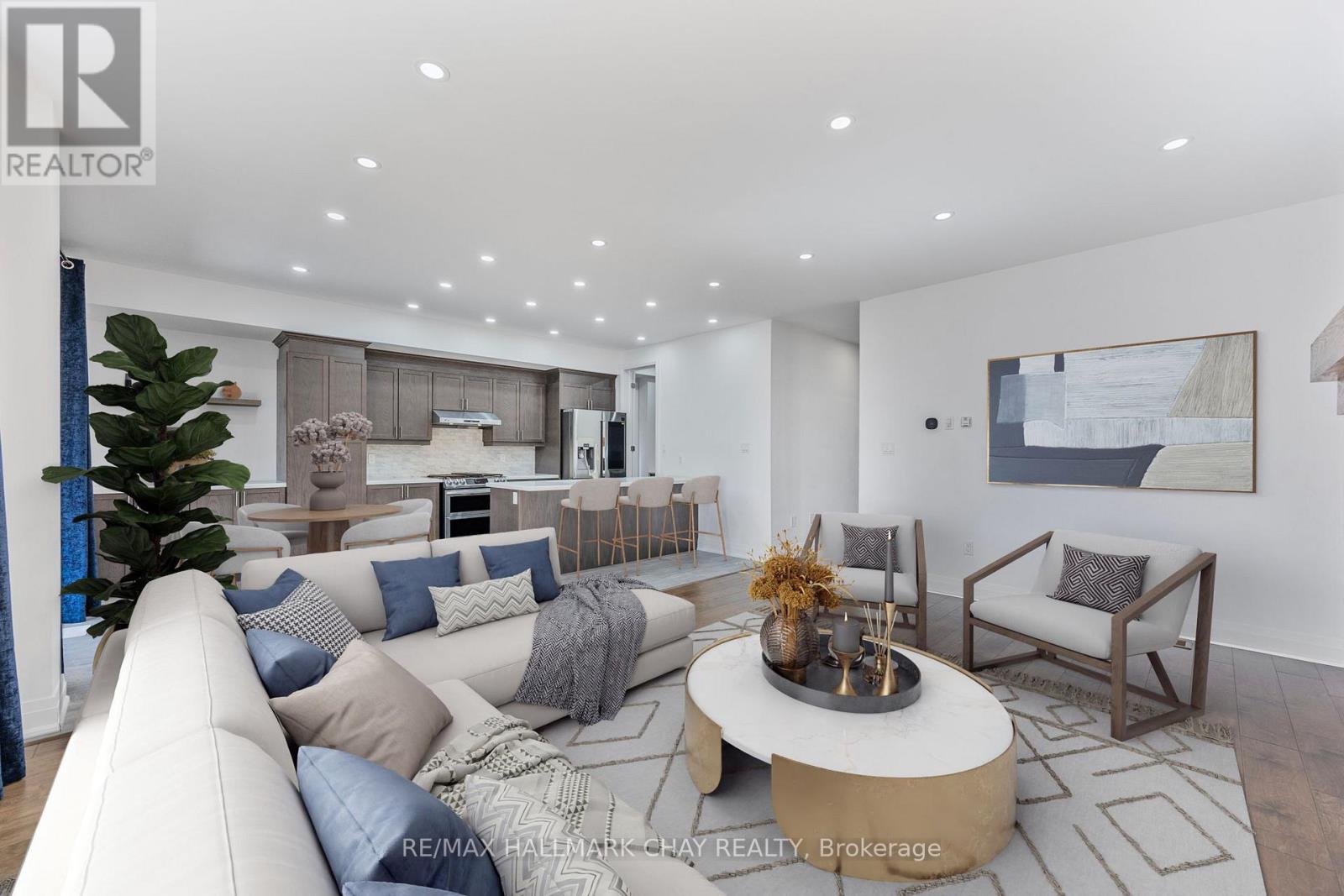
$1,239,000
159 FRANKLIN TRAIL
Barrie, Ontario, Ontario, L9J0J1
MLS® Number: S12067667
Property description
4 Years New Builder Designed Legal Duplex With Separate Entrance & Separate Laundry Perfect For Growing Your Investment Portfolio Or For Extended Family To Stay! Over 3,700+ SqFt Of Total Living Space With Many Upgrades Completed! Welcoming Foyer Leads To Open Concept Layout With Smooth 10 Ft Ceilings, Potlights, & Hardwood Flooring Throughout. Formal Dining Room, Spacious Living Room With Gas Fireplace, Potlights, & Massive Windows Allowing Tons Of Natural Sunlight To Pour In! Chef's Kitchen With Smart Stainless Steel Appliances, Soft-Close Cabinetry, Quartz Counters, Tons Of Storage Space, Tile Flooring, Centre Island, & Butler's Pantry For All Your Cooking Necessities! Walk-Out To Private, Fully Fenced Backyard Deck & Gazebo From Kitchen, With Lawn Sprinkler System Already Installed, Perfect For Entertaining On A Warm Summer Day. Upper Level Features 4 Large Bedrooms, & 2 Primary Bedrooms. Main Primary Bedroom With 5 Piece Ensuite Boasting A Huge Walk-In Shower, Soaker Tub, & Double Vanities. Massive Double Door Walk-In Closet With Closet Organizers Already Installed, Potlights, & Hardwood Flooring! 2nd Primary Bedroom With Walk-In Closet & 3 Piece Ensuite. Two Additional Bedrooms With Large Closets, & 5 Piece Bathroom. Convenient Upper Level Laundry With Sink & Extra Storage Space! Fully Finished Lower Level Features Spacious Living Room, Kitchen With Stainless Steel Appliances & Combined With Laundry Room, 2 Extra Bedrooms With Closet Space, & 3 Piece Bathroom! Plus Bonus Utility Room Connected To Storage Room! Newly Installed Central A/C & Heat Pump (2024). 2 Car Garage Parking & 3 Driveway Parking Spaces! Beautiful New Neighbourhood To Grow Your Family Or Add To Your Investments! Prime Location Nestled Close To Highway 400, Park Place Plaza, Barrie's Top Schools, Bear Creek, Parks, Shopping, Restaurants, & Barrie's Downtown Core.
Building information
Type
*****
Age
*****
Amenities
*****
Appliances
*****
Basement Features
*****
Basement Type
*****
Construction Style Attachment
*****
Exterior Finish
*****
Fireplace Present
*****
Flooring Type
*****
Foundation Type
*****
Half Bath Total
*****
Heating Fuel
*****
Heating Type
*****
Size Interior
*****
Stories Total
*****
Utility Water
*****
Land information
Amenities
*****
Fence Type
*****
Landscape Features
*****
Sewer
*****
Size Depth
*****
Size Frontage
*****
Size Irregular
*****
Size Total
*****
Rooms
Main level
Pantry
*****
Kitchen
*****
Living room
*****
Dining room
*****
Basement
Recreational, Games room
*****
Bedroom
*****
Bedroom 5
*****
Kitchen
*****
Second level
Laundry room
*****
Bedroom 4
*****
Bedroom 3
*****
Bedroom 2
*****
Primary Bedroom
*****
Main level
Pantry
*****
Kitchen
*****
Living room
*****
Dining room
*****
Basement
Recreational, Games room
*****
Bedroom
*****
Bedroom 5
*****
Kitchen
*****
Second level
Laundry room
*****
Bedroom 4
*****
Bedroom 3
*****
Bedroom 2
*****
Primary Bedroom
*****
Courtesy of RE/MAX HALLMARK CHAY REALTY
Book a Showing for this property
Please note that filling out this form you'll be registered and your phone number without the +1 part will be used as a password.
