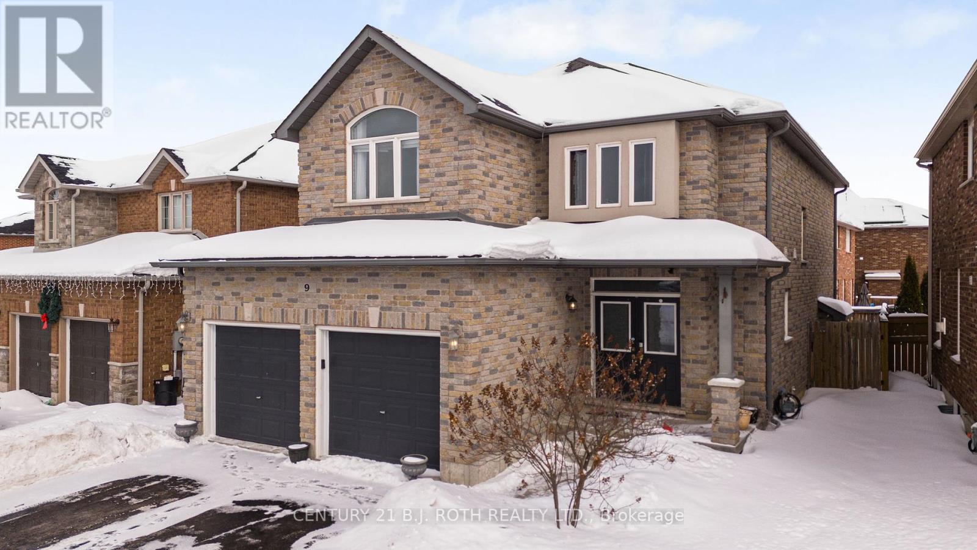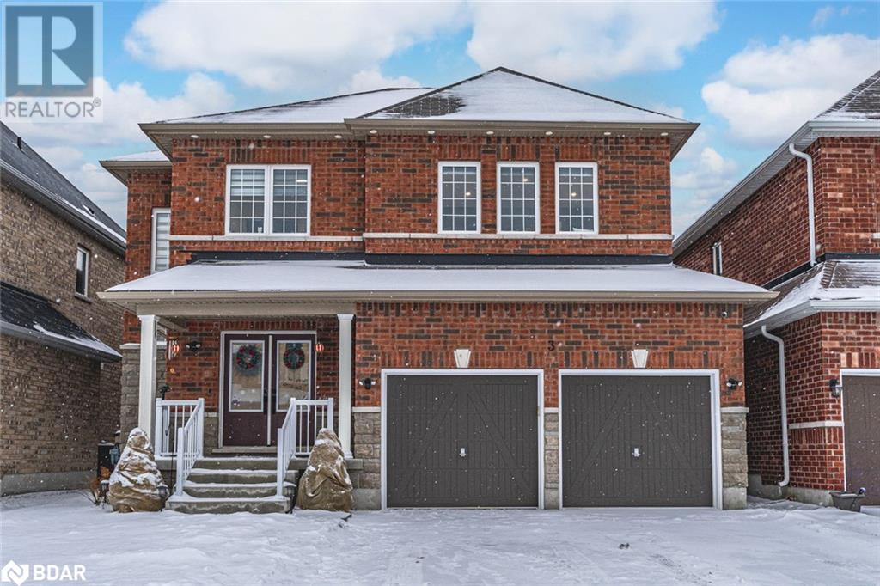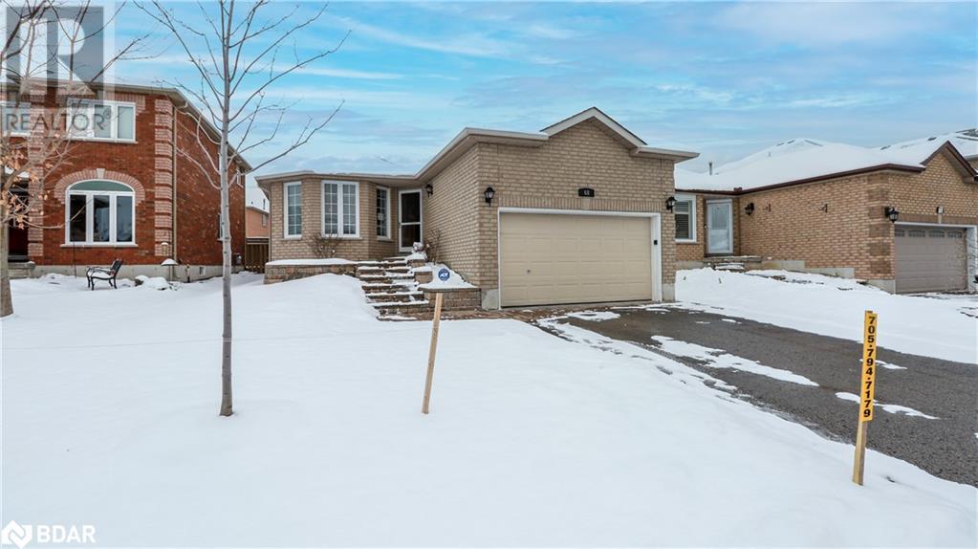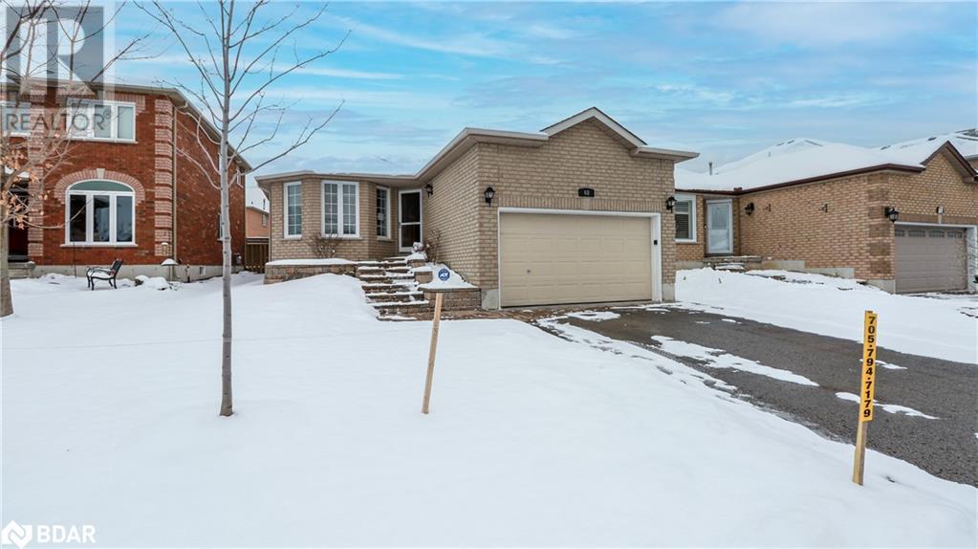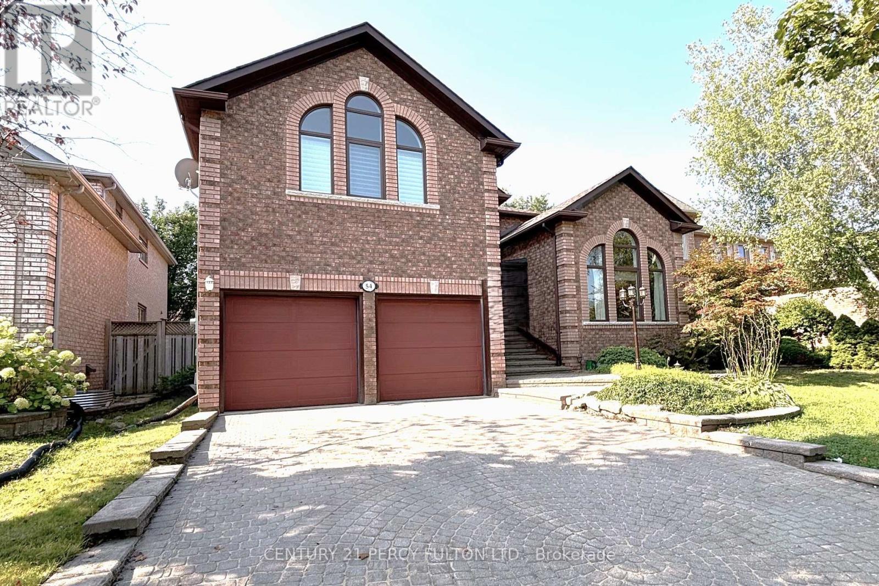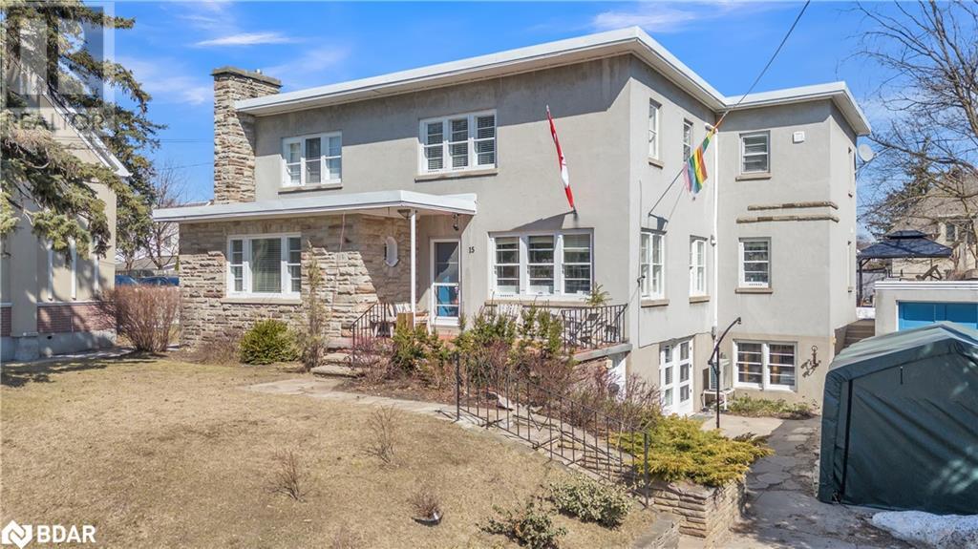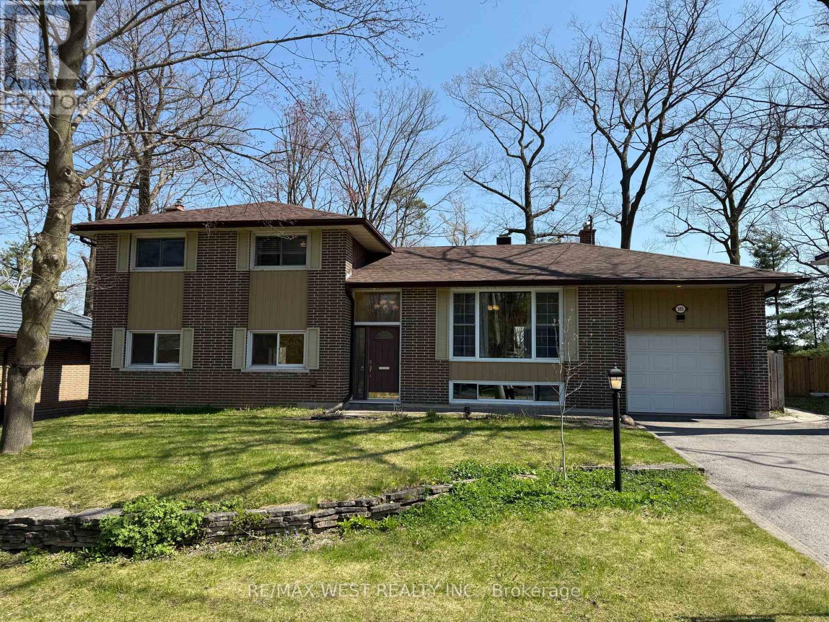Free account required
Unlock the full potential of your property search with a free account! Here's what you'll gain immediate access to:
- Exclusive Access to Every Listing
- Personalized Search Experience
- Favorite Properties at Your Fingertips
- Stay Ahead with Email Alerts
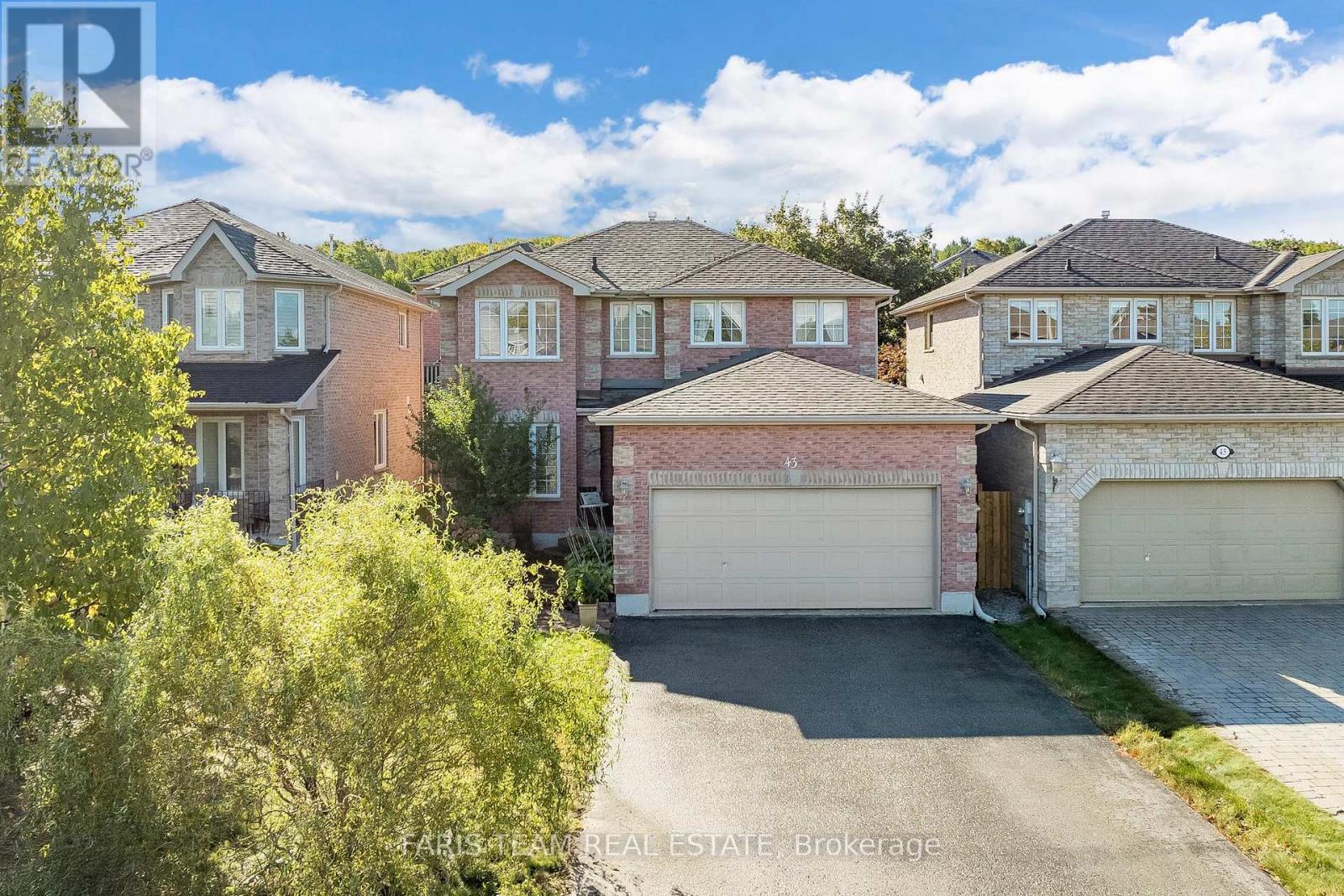


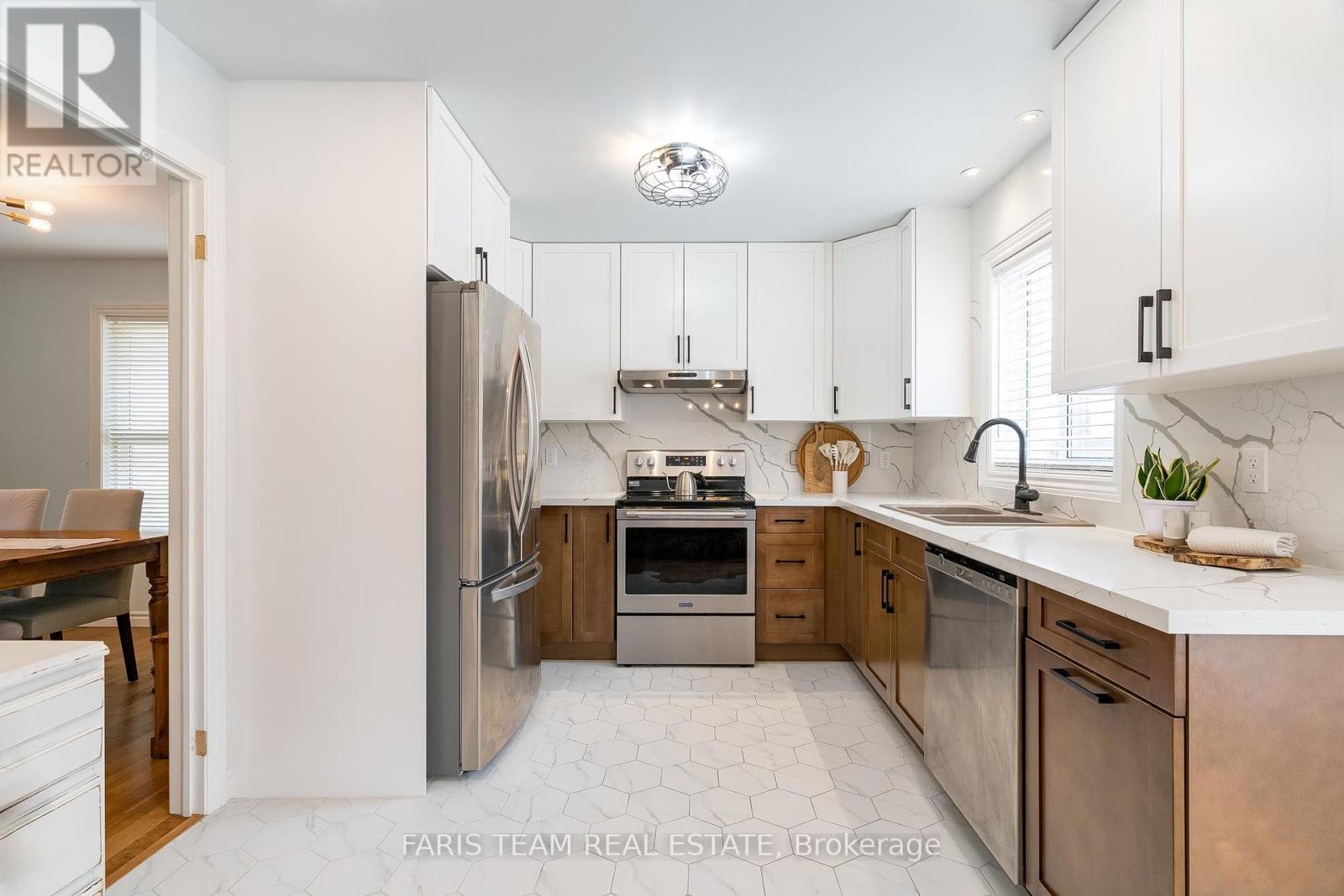
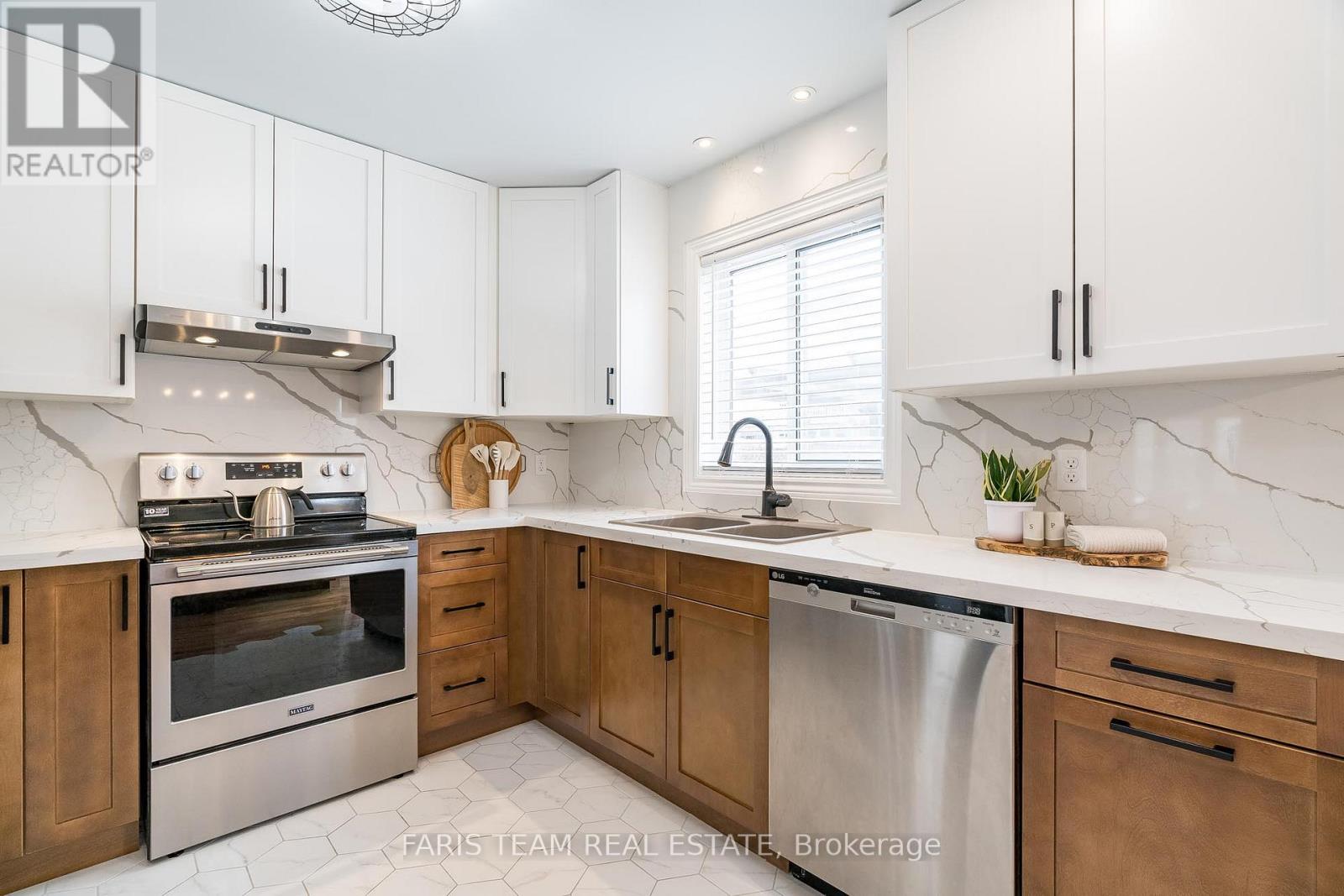
$1,199,000
43 DUNNETT DRIVE
Barrie, Ontario, Ontario, L4N0J7
MLS® Number: S12053371
Property description
Top 5 Reasons You Will Love This Home: 1) Beautifully renovated and truly turn-key, this stunning 3,040 square foot home features a permitted and professionally finished second suite, legally registered with the City of Barrie, with a proven income history and offering incredible rental potential or multi-generational living options 2) Over $350k in renovations and upgrades making this home a standout, including a brand-new custom kitchen (May 2024) featuring 42 maple soft-close cabinetry, quartz countertops and backsplash, new porcelain tile, and birch hardwood flooring; the attention to detail continues throughout with upgraded finishes and modern touches gracing every space 3) Generously sized secondary suite thoughtfully designed with two bedrooms, a gorgeous kitchen, an inviting living area, and a 4-piece bathroom complete with an enclosed laundry creating a comfortable and private space for tenants or extended family 4) Spanning two upper levels bathed in natural light, delivering generously sized bedrooms with ample closet space, rich hardwood floors, and incredible living spaces 5) Front and backyard impeccably landscaped with lush gardens, creating a serene outdoor retreat with additional significant updates, including a new Owens Corning shingled roof (2020). 2,075 above grade sq.ft plus a finished basement. Age 24. Visit our website for more detailed information. *Please note some images have been virtually staged to show the potential of the home.
Building information
Type
*****
Age
*****
Amenities
*****
Appliances
*****
Basement Development
*****
Basement Features
*****
Basement Type
*****
Construction Style Attachment
*****
Cooling Type
*****
Exterior Finish
*****
Fireplace Present
*****
FireplaceTotal
*****
Flooring Type
*****
Foundation Type
*****
Half Bath Total
*****
Heating Fuel
*****
Heating Type
*****
Size Interior
*****
Stories Total
*****
Utility Water
*****
Land information
Sewer
*****
Size Depth
*****
Size Frontage
*****
Size Irregular
*****
Size Total
*****
Rooms
Main level
Laundry room
*****
Family room
*****
Living room
*****
Dining room
*****
Kitchen
*****
Basement
Kitchen
*****
Bedroom
*****
Bedroom
*****
Living room
*****
Second level
Bedroom
*****
Bedroom
*****
Bedroom
*****
Primary Bedroom
*****
Main level
Laundry room
*****
Family room
*****
Living room
*****
Dining room
*****
Kitchen
*****
Basement
Kitchen
*****
Bedroom
*****
Bedroom
*****
Living room
*****
Second level
Bedroom
*****
Bedroom
*****
Bedroom
*****
Primary Bedroom
*****
Main level
Laundry room
*****
Family room
*****
Living room
*****
Dining room
*****
Kitchen
*****
Basement
Kitchen
*****
Bedroom
*****
Bedroom
*****
Living room
*****
Second level
Bedroom
*****
Bedroom
*****
Bedroom
*****
Primary Bedroom
*****
Main level
Laundry room
*****
Family room
*****
Living room
*****
Dining room
*****
Kitchen
*****
Basement
Kitchen
*****
Bedroom
*****
Bedroom
*****
Living room
*****
Second level
Bedroom
*****
Bedroom
*****
Courtesy of FARIS TEAM REAL ESTATE
Book a Showing for this property
Please note that filling out this form you'll be registered and your phone number without the +1 part will be used as a password.
