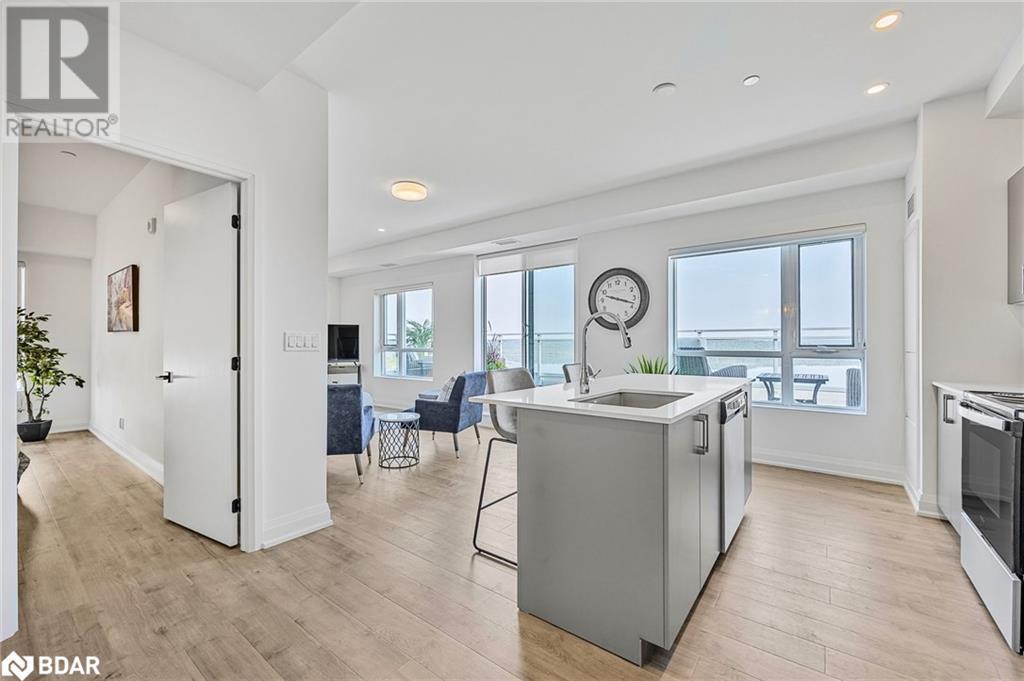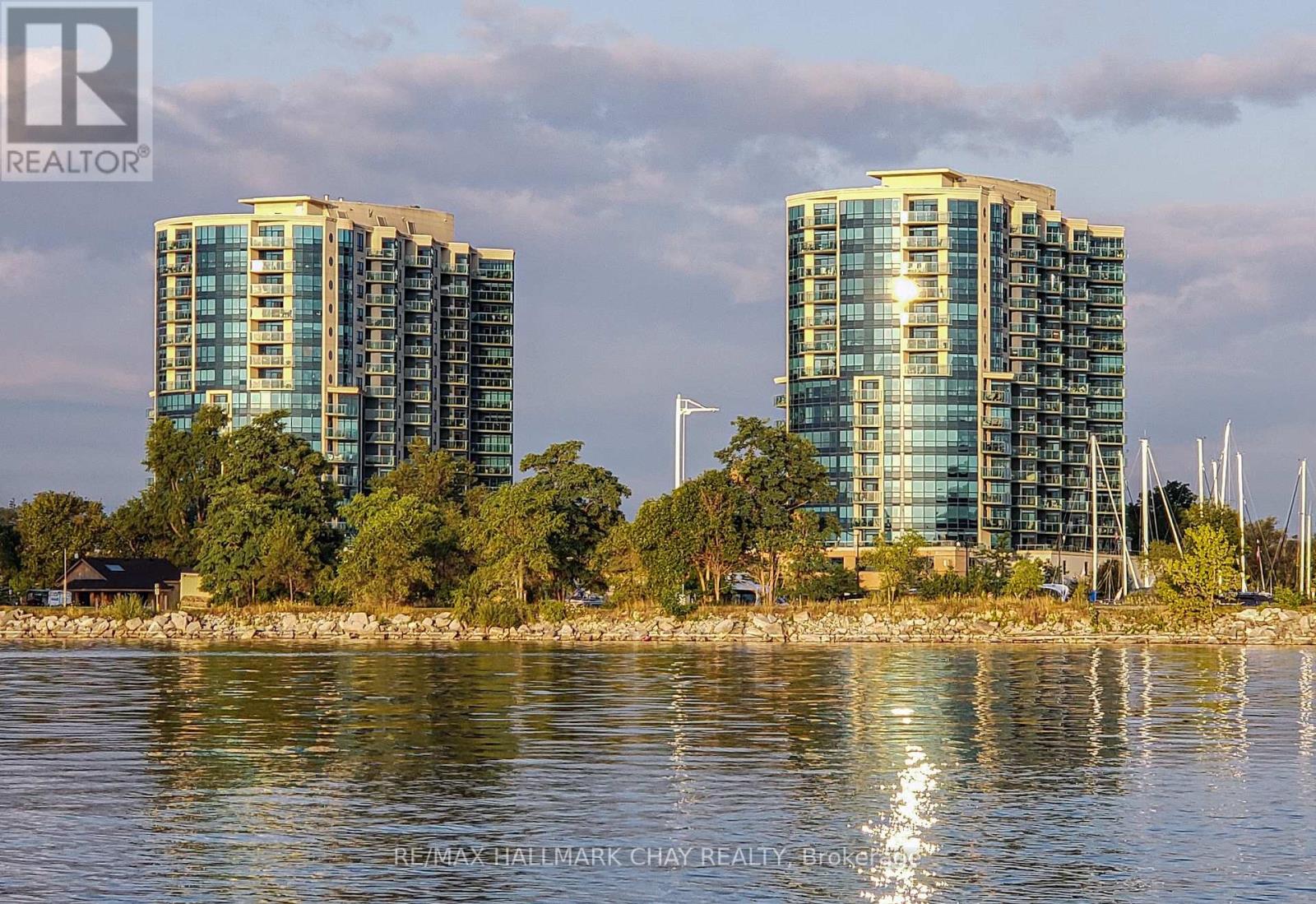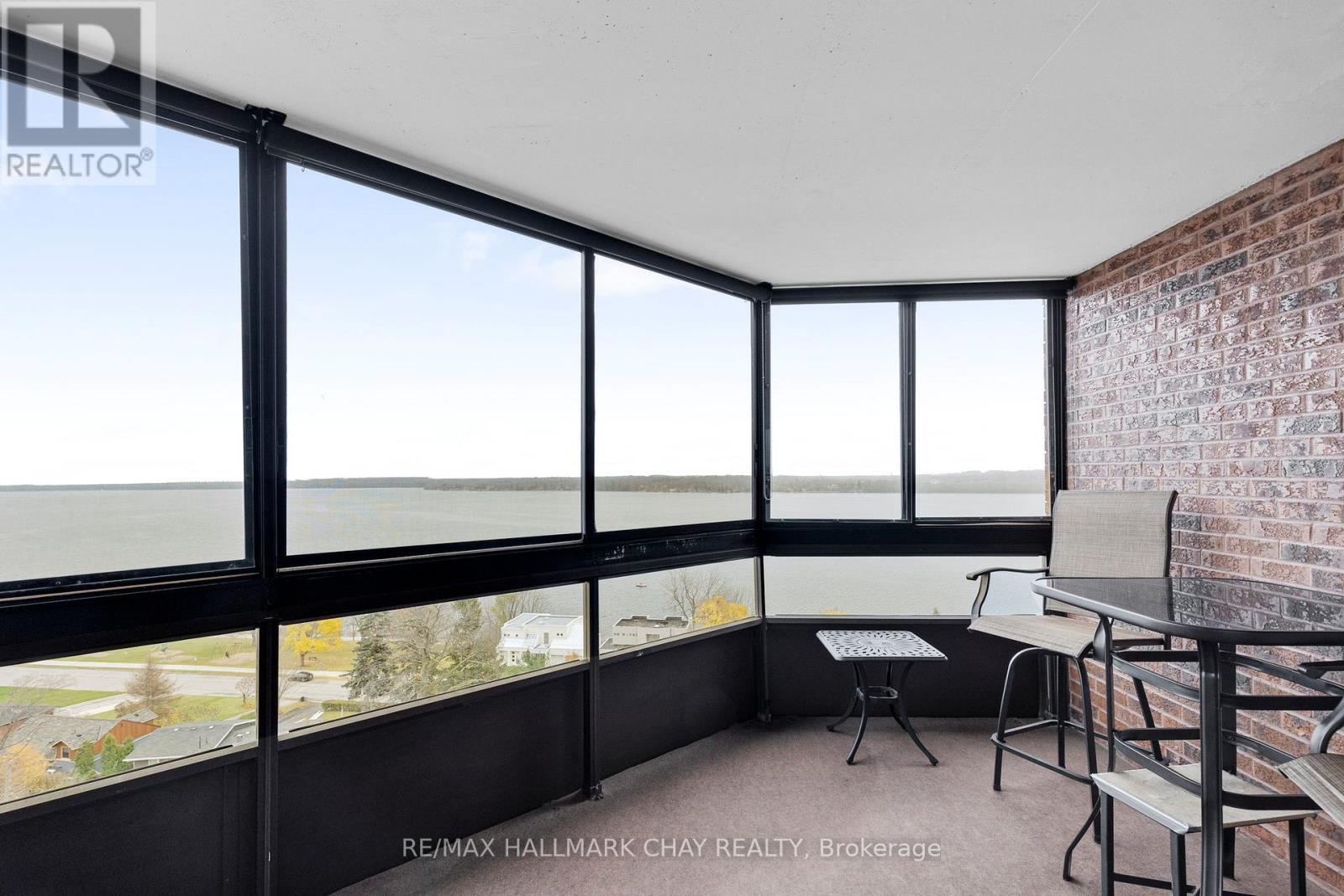Free account required
Unlock the full potential of your property search with a free account! Here's what you'll gain immediate access to:
- Exclusive Access to Every Listing
- Personalized Search Experience
- Favorite Properties at Your Fingertips
- Stay Ahead with Email Alerts
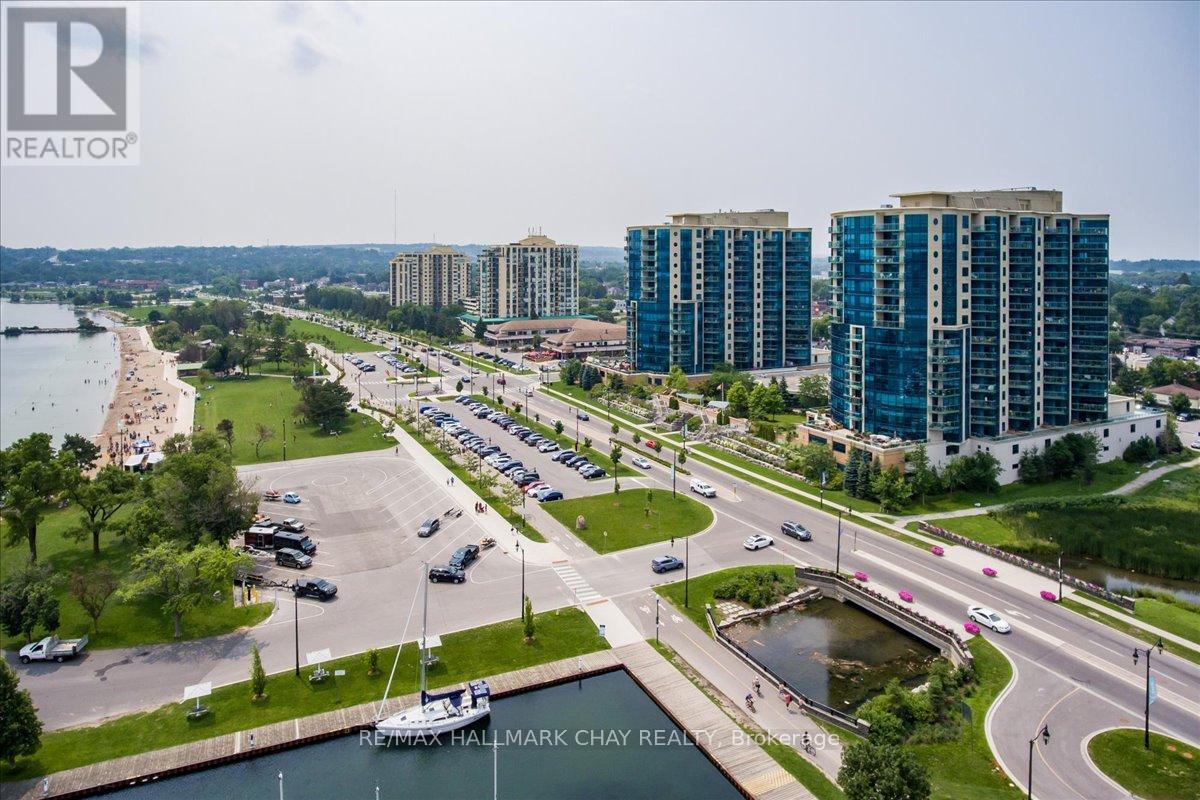

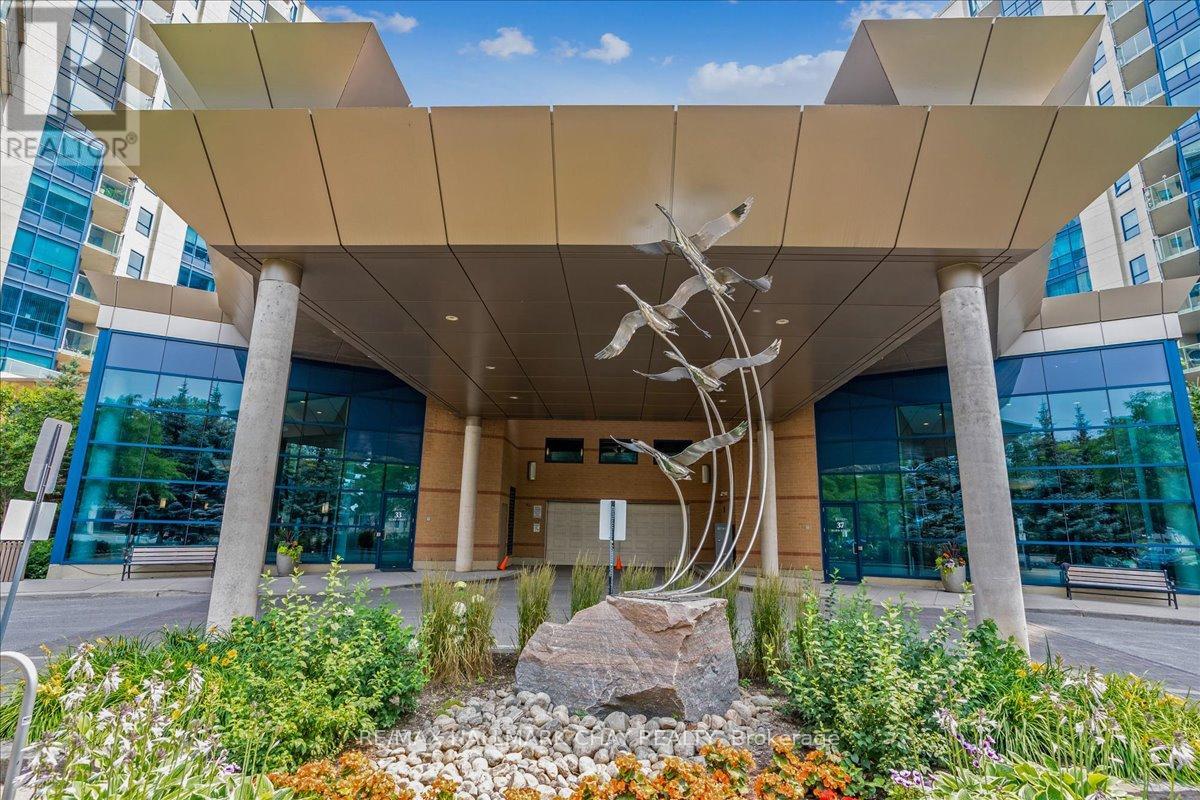
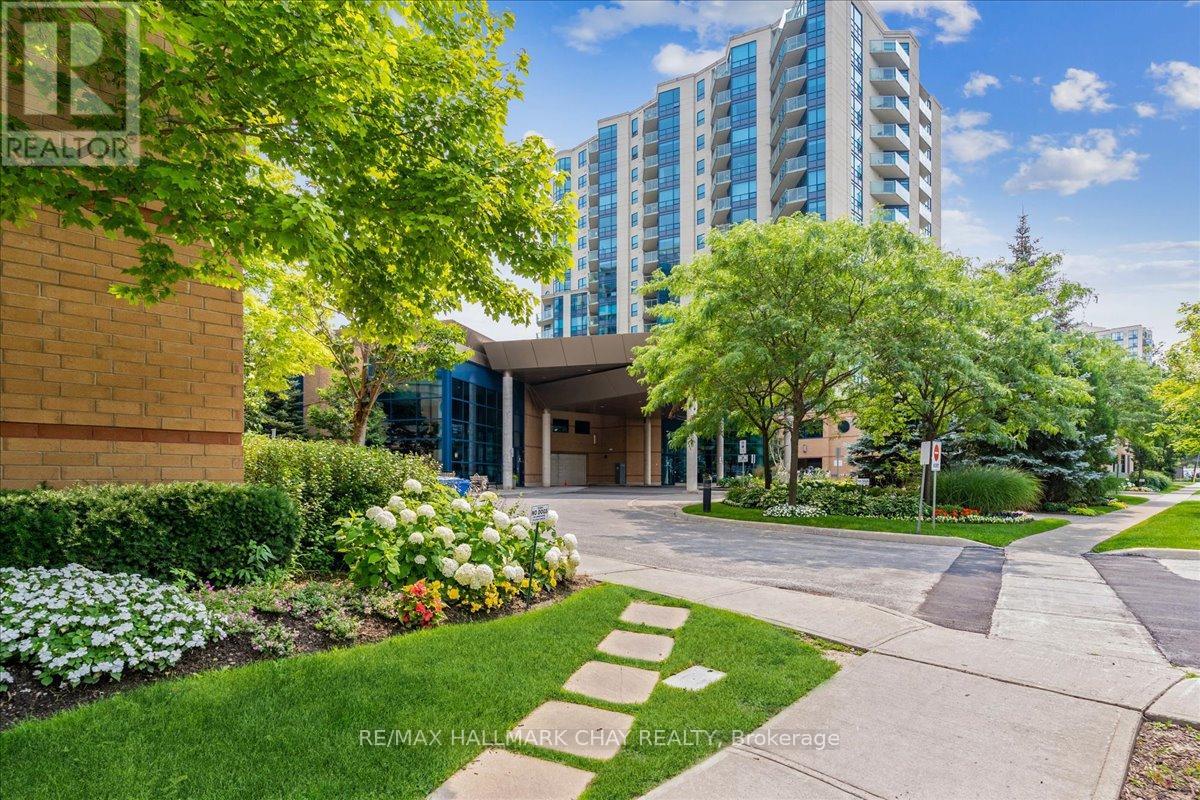

$859,900
508 - 33 ELLEN STREET
Barrie, Ontario, Ontario, L4N6E9
MLS® Number: S12024785
Property description
Gorgeous 2 bedroom plus den, 2 bathroom 1,381 sq ft Bermuda model at the Nautica. Amazing Southeast view of Kempenfelt Bay. Bright open concept living and dining room combination. Fireplace in the living room, fantastic view of the bay. This suite has many upgrades which provide for full height kitchen cabinets, granite counters, stainless steel appliances, built-in over stove microwave, tile backsplash, under mount lighting, double sinks, and loads of cabinetry including a large pantry and a breakfast bar with seating. Hardwood floors through the living and dining area, 9 ft ceilings, crown molding, pot lights, upgraded window coverings, ceramic floors, neutral paint throughout, separate laundry area with storage. The den makes a perfect office or additional tv area. 4-piece ensuite with separate walk-in shower and corner jetted soaker tub. The spacious primary bedroom has a walk-in closet along with 2 additional storage closets. Full 4-piece main bath perfect for guests to enjoy. Immaculate care, move in ready. One underground parking and exclusive locker. Amazing rec facilities indoor pool, hot tub, gym, library, two party rooms, & games room. Extensive social activities include Friday night Happy Hour, Euchre and Bridge, Golf Tournament, Yoga and much more. Steps to the beach, park, walk/bike trails, restaurants, Go Train, bus & downtown.
Building information
Type
*****
Age
*****
Amenities
*****
Appliances
*****
Cooling Type
*****
Exterior Finish
*****
Fireplace Present
*****
FireplaceTotal
*****
Fire Protection
*****
Heating Fuel
*****
Heating Type
*****
Size Interior
*****
Land information
Amenities
*****
Landscape Features
*****
Surface Water
*****
Rooms
Main level
Laundry room
*****
Bathroom
*****
Bathroom
*****
Den
*****
Bedroom 2
*****
Primary Bedroom
*****
Living room
*****
Kitchen
*****
Courtesy of RE/MAX HALLMARK CHAY REALTY
Book a Showing for this property
Please note that filling out this form you'll be registered and your phone number without the +1 part will be used as a password.


