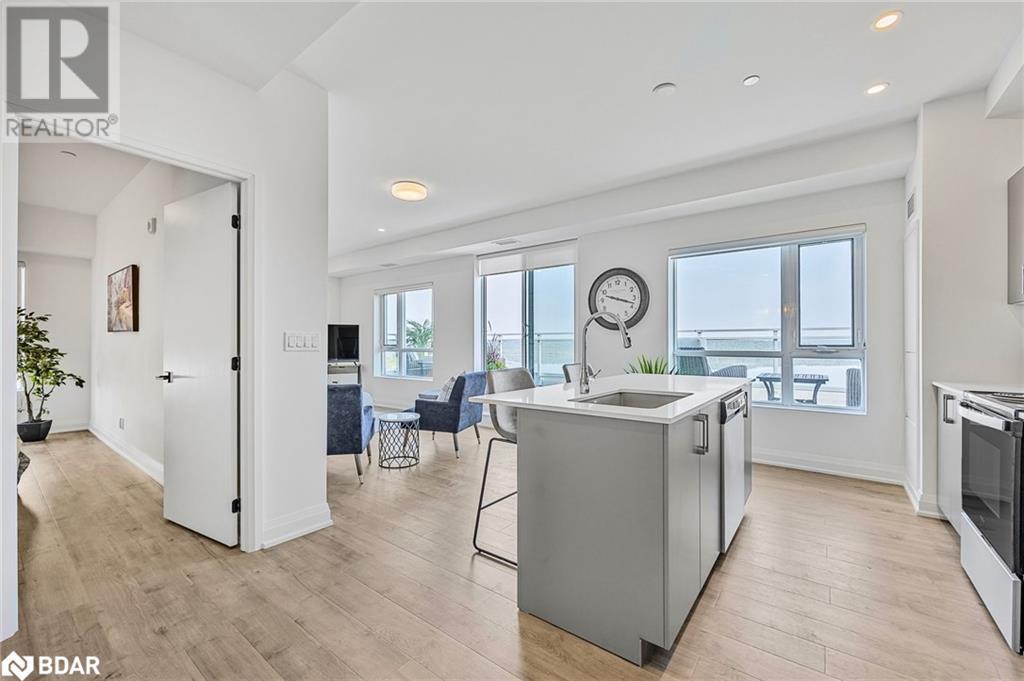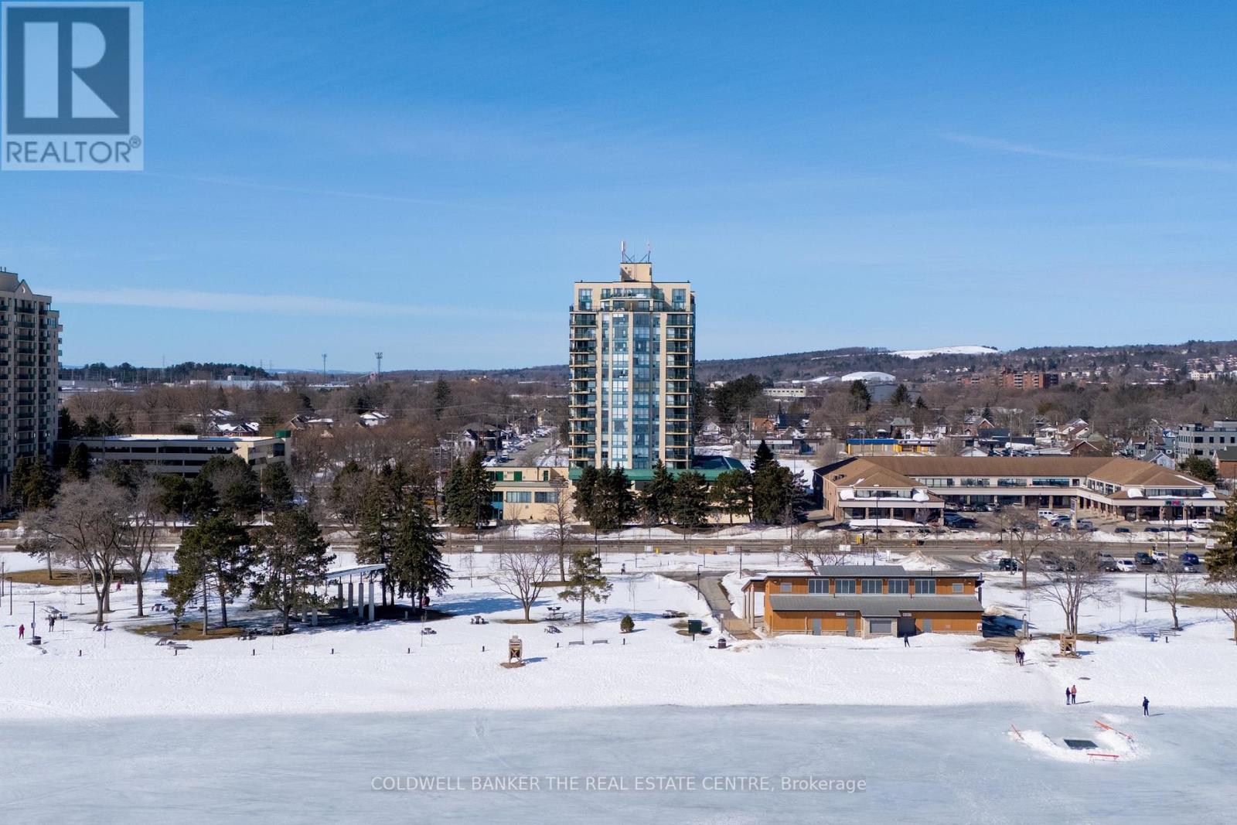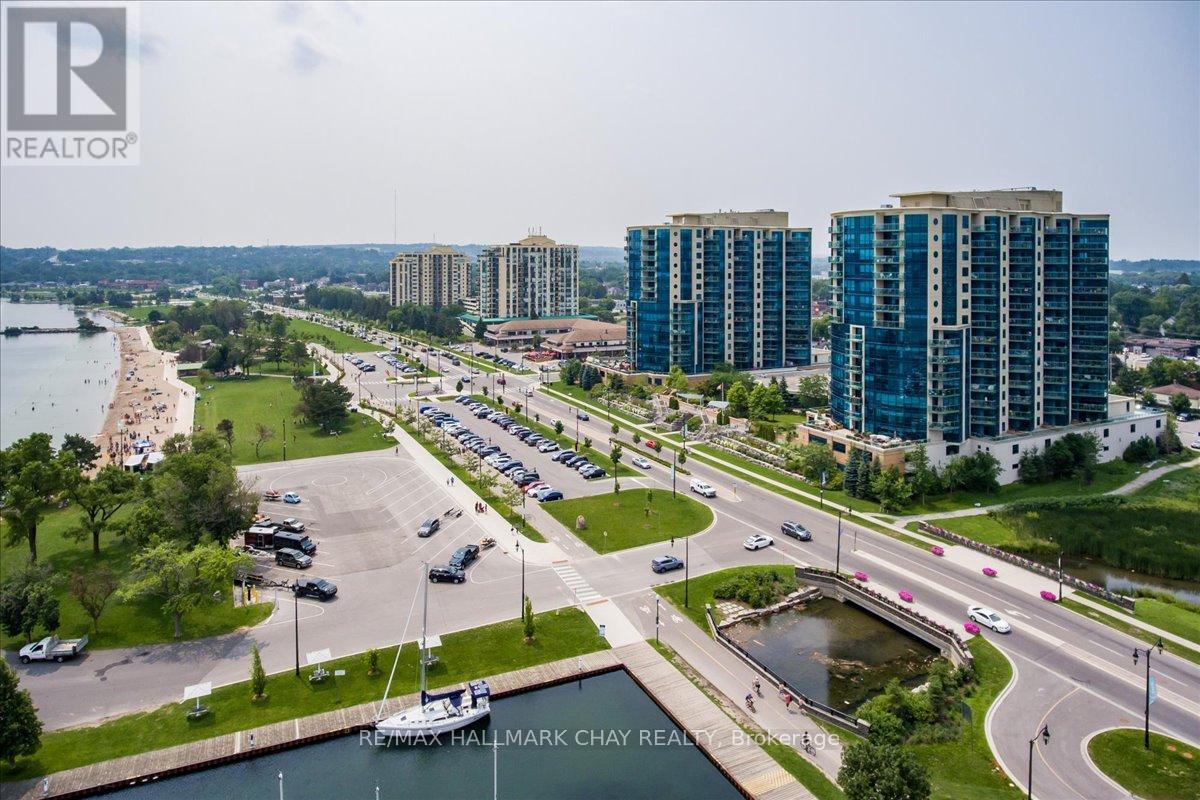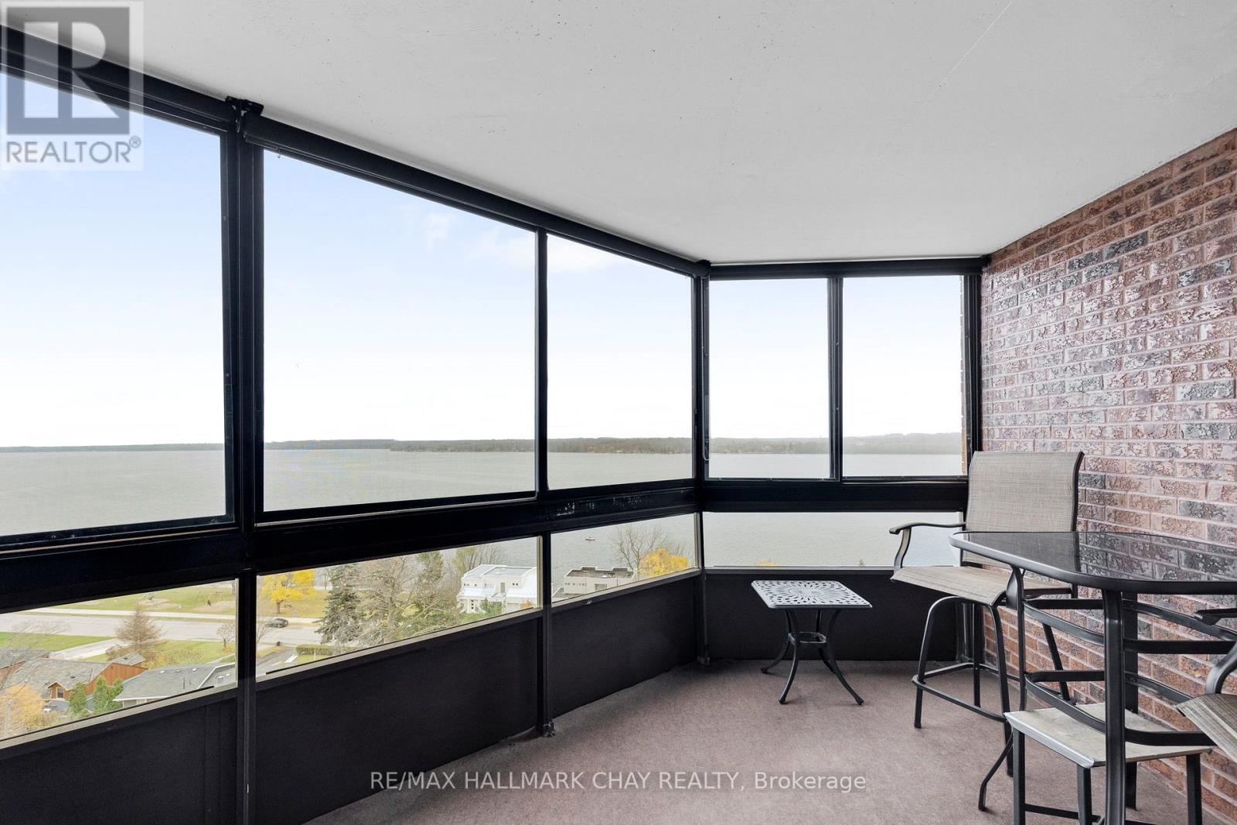Free account required
Unlock the full potential of your property search with a free account! Here's what you'll gain immediate access to:
- Exclusive Access to Every Listing
- Personalized Search Experience
- Favorite Properties at Your Fingertips
- Stay Ahead with Email Alerts
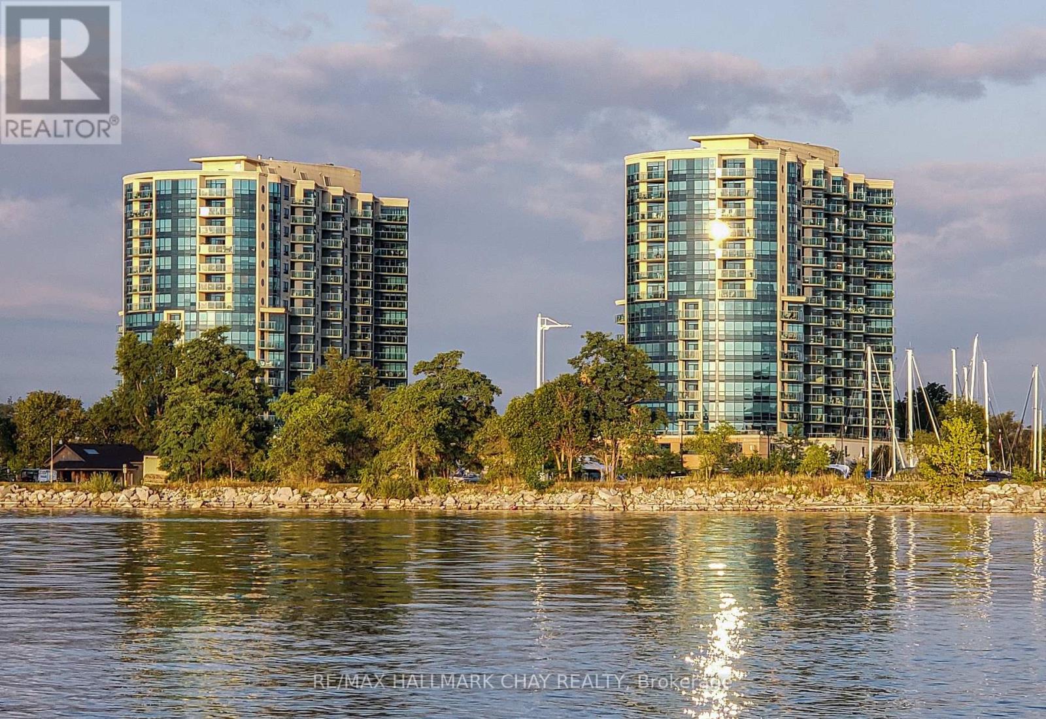
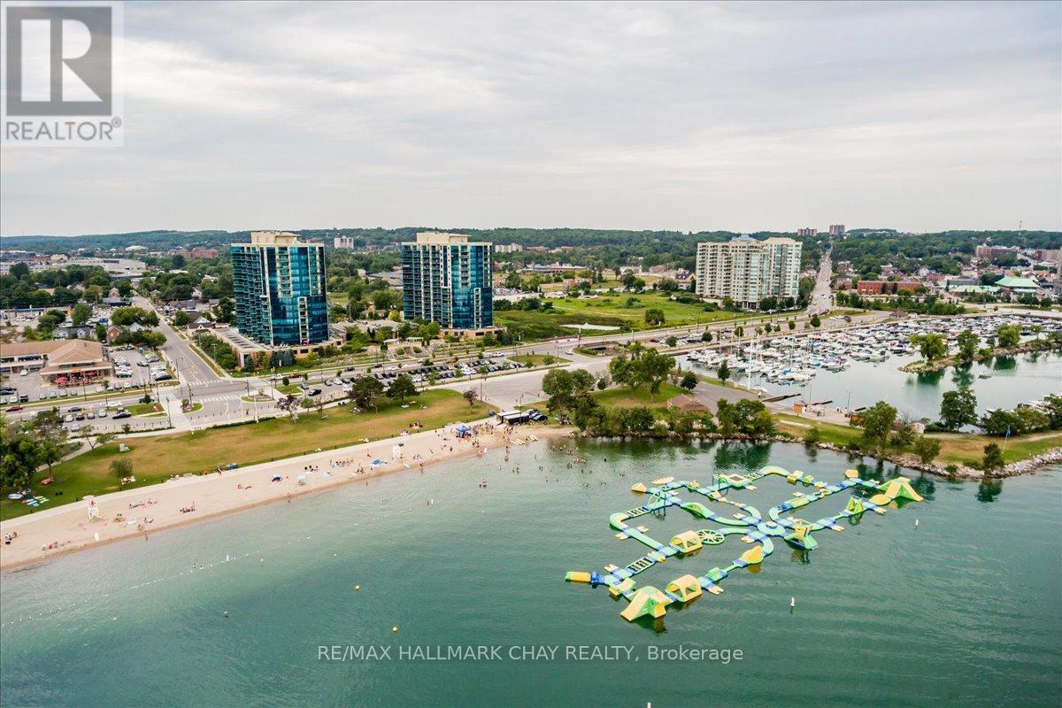
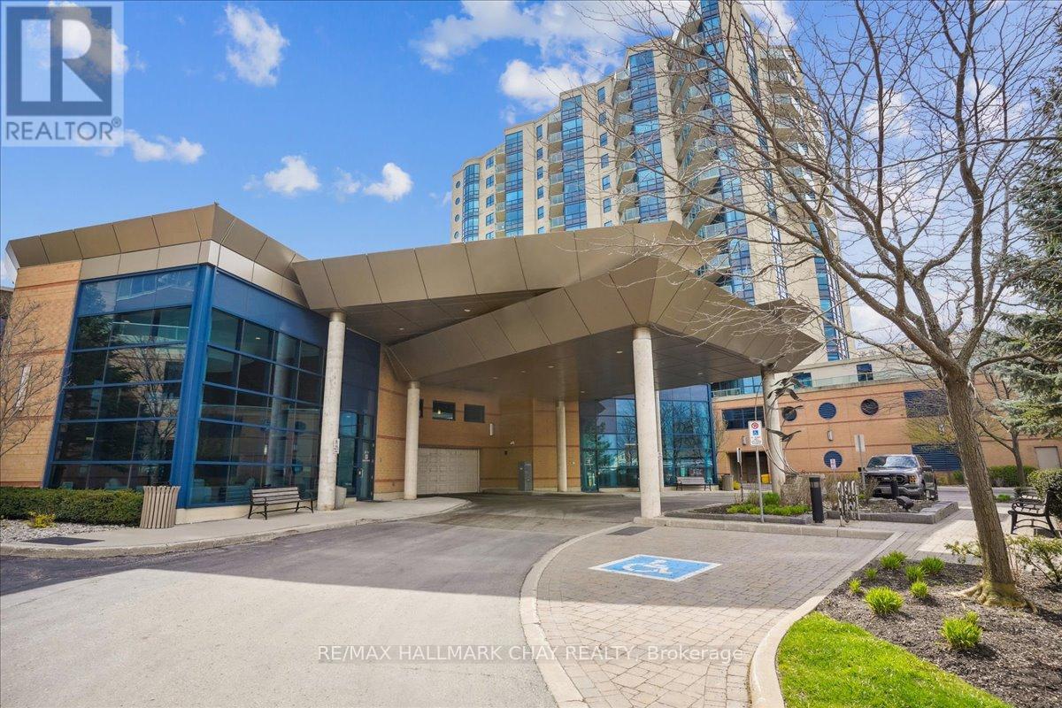
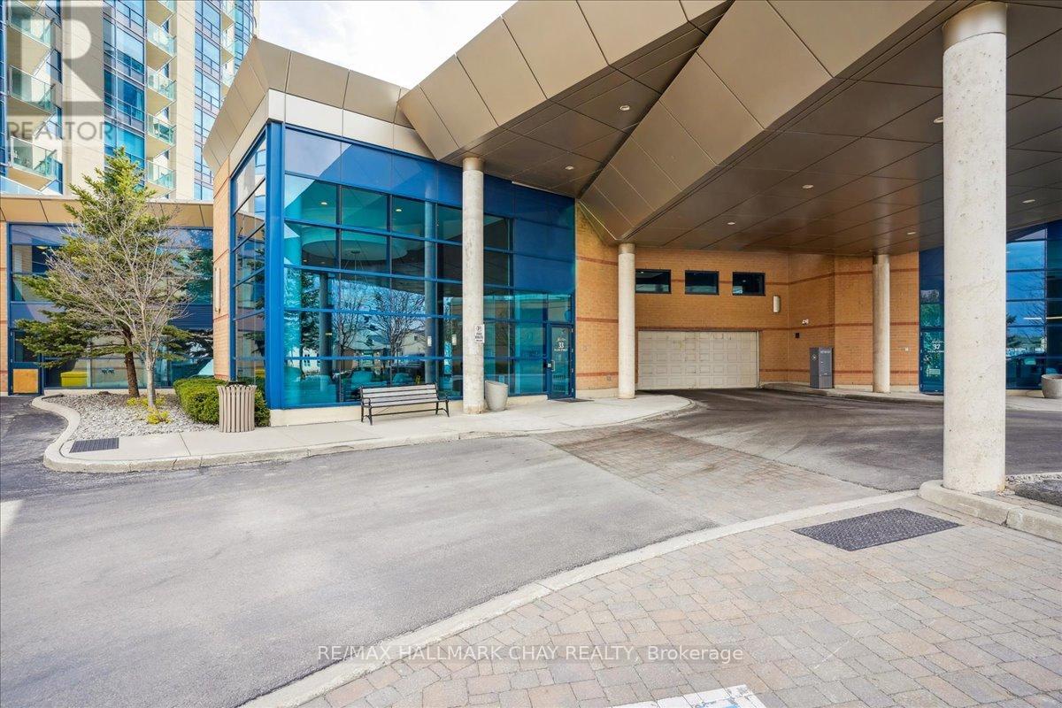
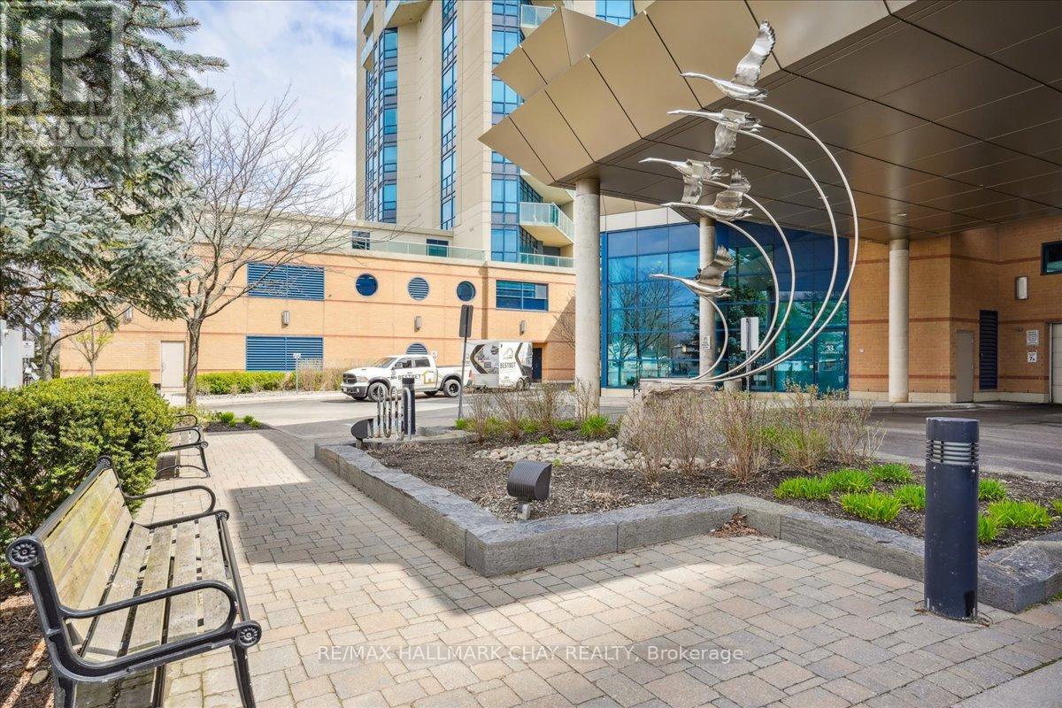
$849,900
703 - 33 ELLEN STREET
Barrie, Ontario, Ontario, L4N6E9
MLS® Number: S12023409
Property description
Welcome to the Nautica, Barrie's waterfront jewel. Spacious 2 bedroom, 2 bathroom Plus Den 1,381 sq ft suite. Overlooking Kempenfelt Bay with fantastic Northeast view, overlooking the marina, park and Eco pond. Bright open concept home including a spacious living and dining room combo. Kitchen provides full height kitchen cabinets, granite counters, built-in over stove microwave, tile backsplash, under mount double sinks, and loads of cabinetry including a large pantry. Soaring 9 ft ceilings, neutral paint, pot lights, modern dining room fixture. Spacious den is perfect for an office, extra sitting area or TV room. Relaxing ensuite bath has a Jacuzzi tub, separate shower and upgraded vanity with stone top. The spacious primary bedroom has walk-in closet plus additional storage closets. Full 4-piece main bath perfect for guests to enjoy. Two deeded parking spaces and one exclusive locker. Pet friendly building. Fantastic facilities include an indoor pool, hot tub, gym, sauna, library, two party rooms, & fully loaded games room. Extensive social activities include Friday night Happy Hour, Euchre and Bridge, Golf Tournament, Yoga and much more. On site management, superintendents, concierge, and cleaner. Steps to the beach, park, walking and bike trails, restaurants, Go Train, bus & downtown. Enjoy all that the Nautica has to offer.
Building information
Type
*****
Age
*****
Amenities
*****
Appliances
*****
Cooling Type
*****
Exterior Finish
*****
Fire Protection
*****
Flooring Type
*****
Foundation Type
*****
Heating Fuel
*****
Heating Type
*****
Size Interior
*****
Land information
Amenities
*****
Landscape Features
*****
Surface Water
*****
Rooms
Main level
Laundry room
*****
Bathroom
*****
Bathroom
*****
Den
*****
Bedroom 2
*****
Primary Bedroom
*****
Living room
*****
Kitchen
*****
Courtesy of RE/MAX HALLMARK CHAY REALTY
Book a Showing for this property
Please note that filling out this form you'll be registered and your phone number without the +1 part will be used as a password.


