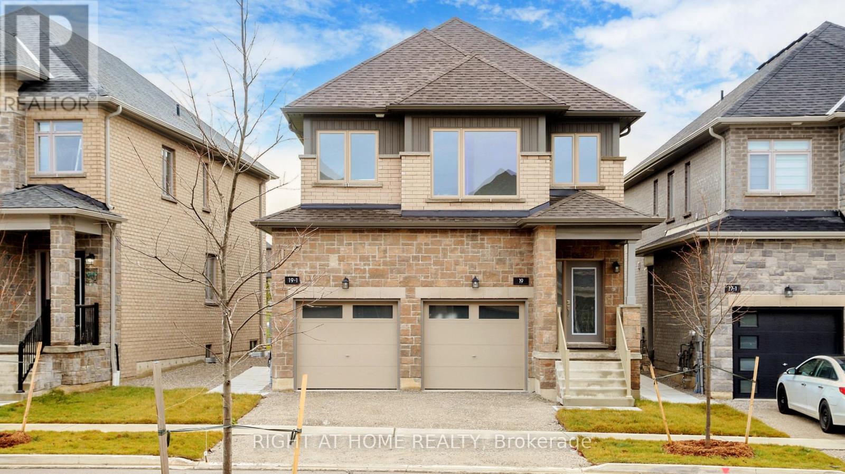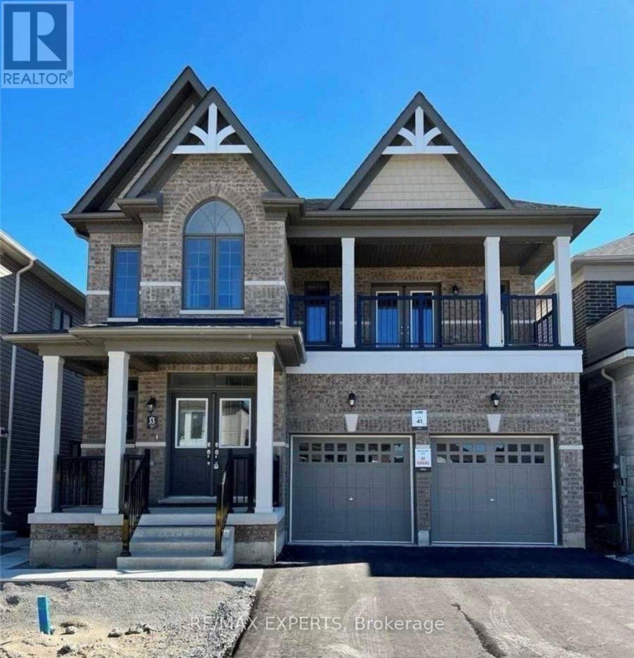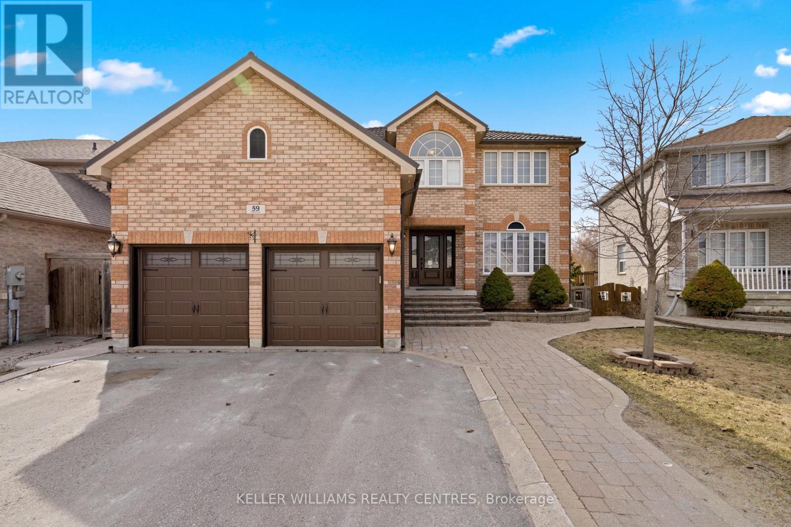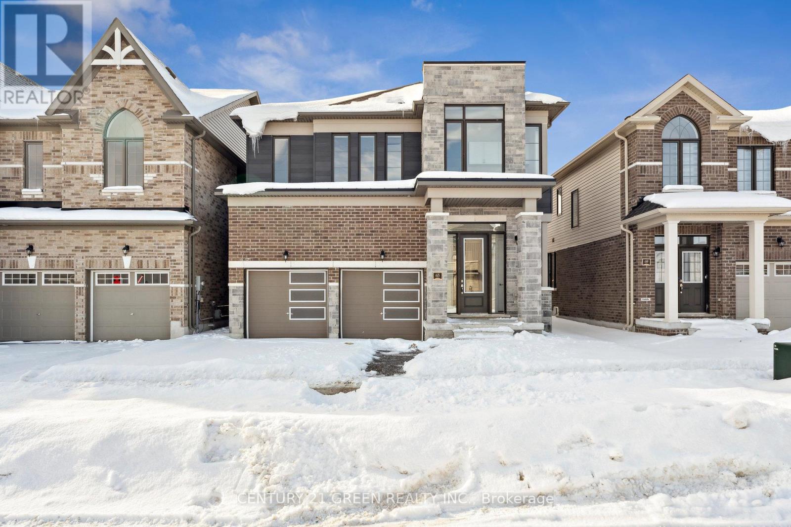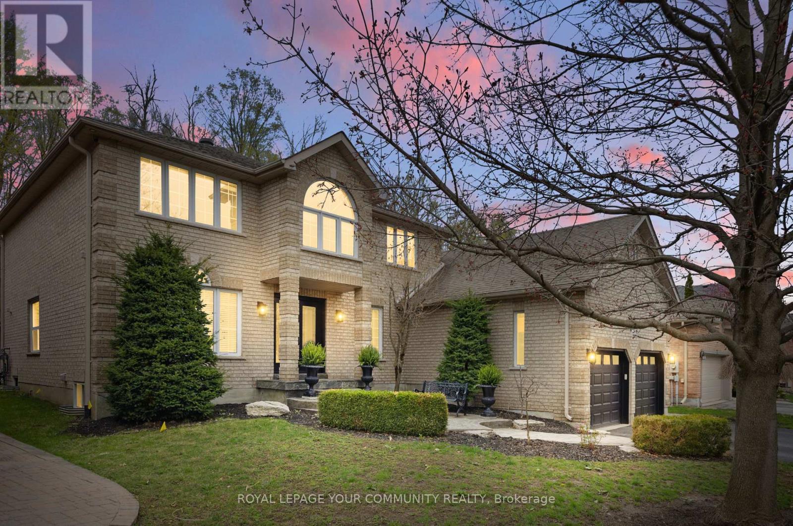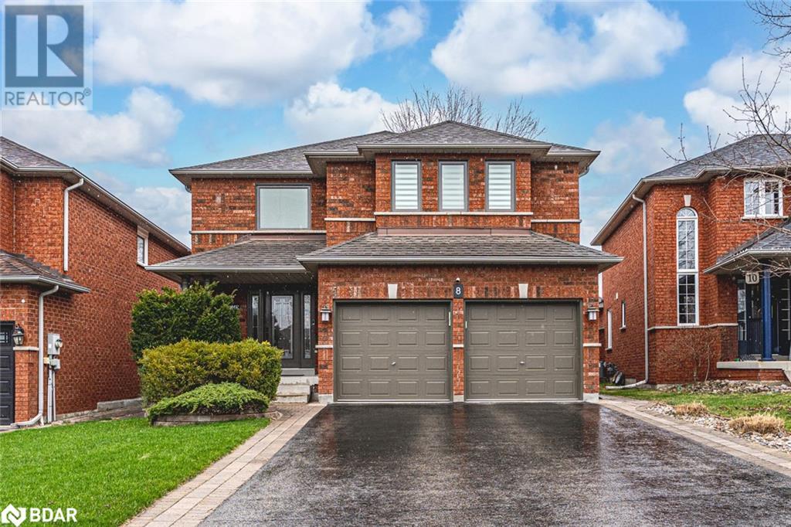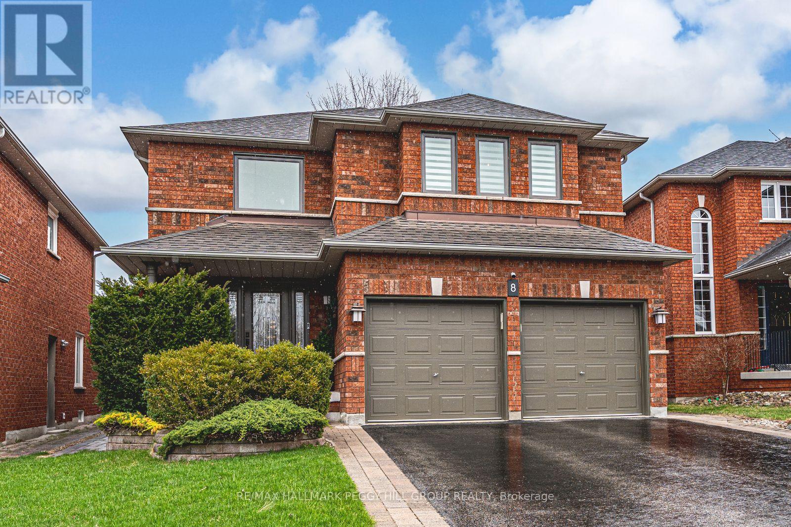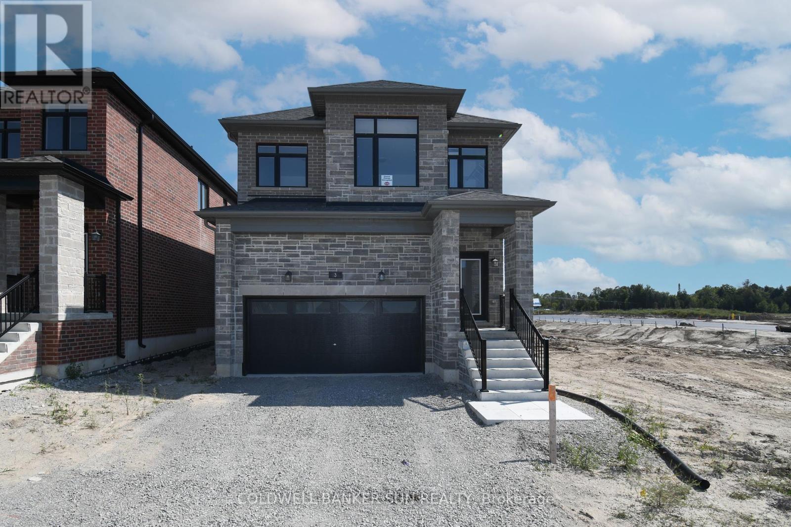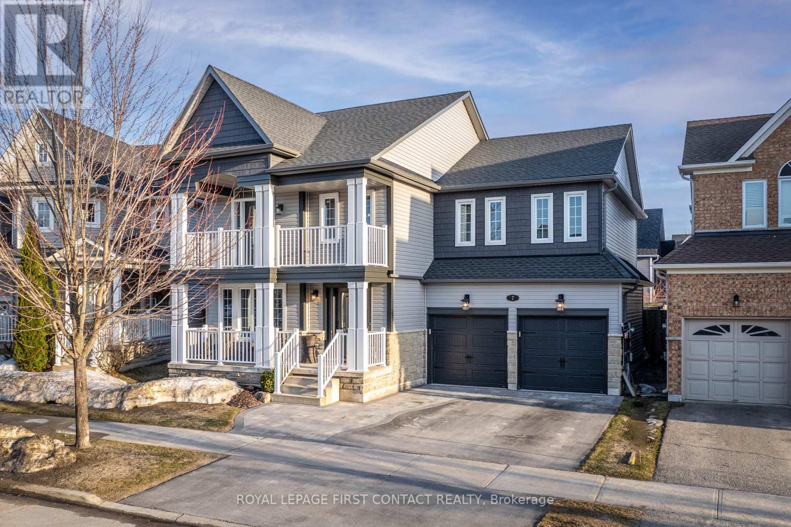Free account required
Unlock the full potential of your property search with a free account! Here's what you'll gain immediate access to:
- Exclusive Access to Every Listing
- Personalized Search Experience
- Favorite Properties at Your Fingertips
- Stay Ahead with Email Alerts
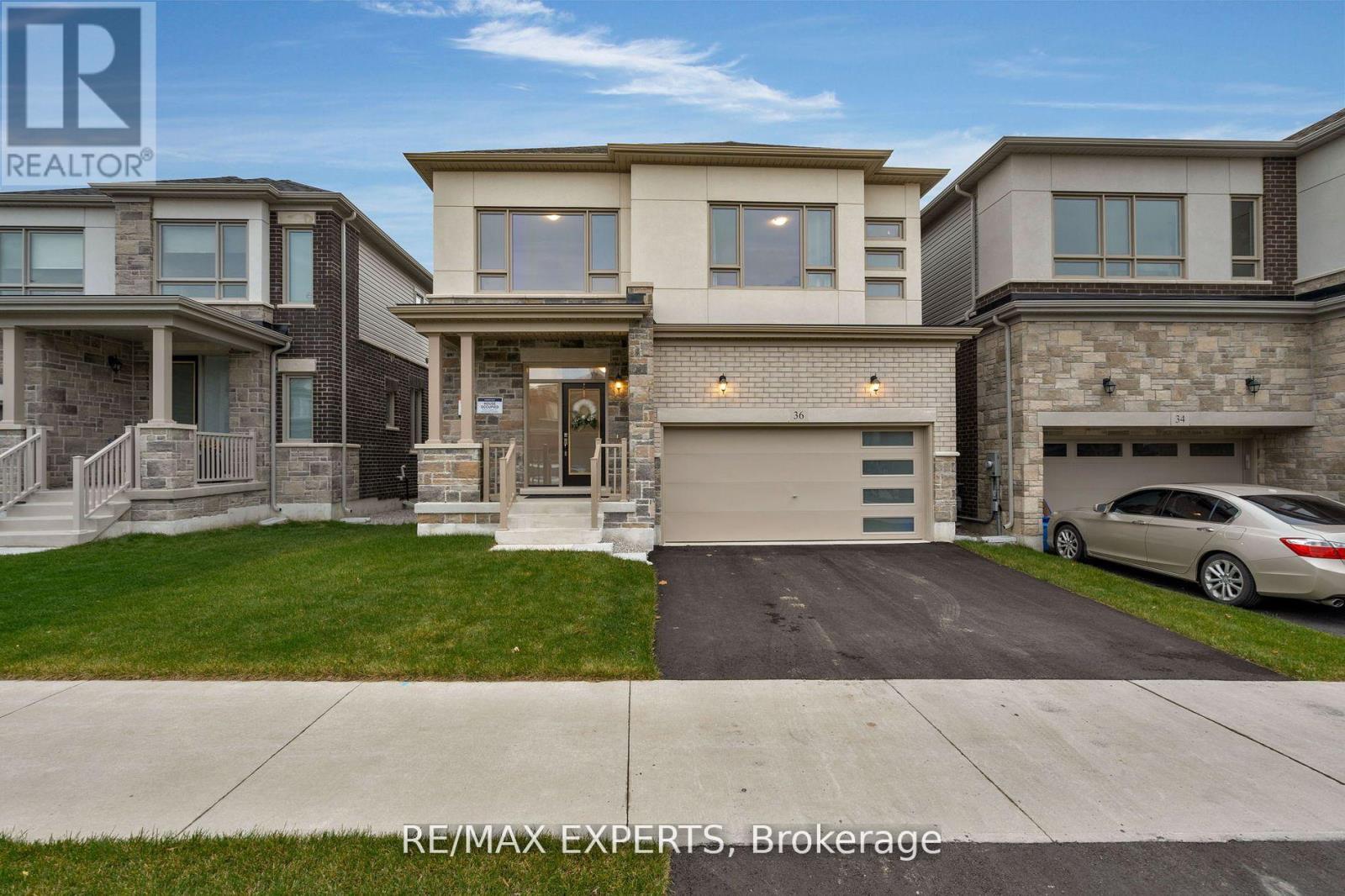

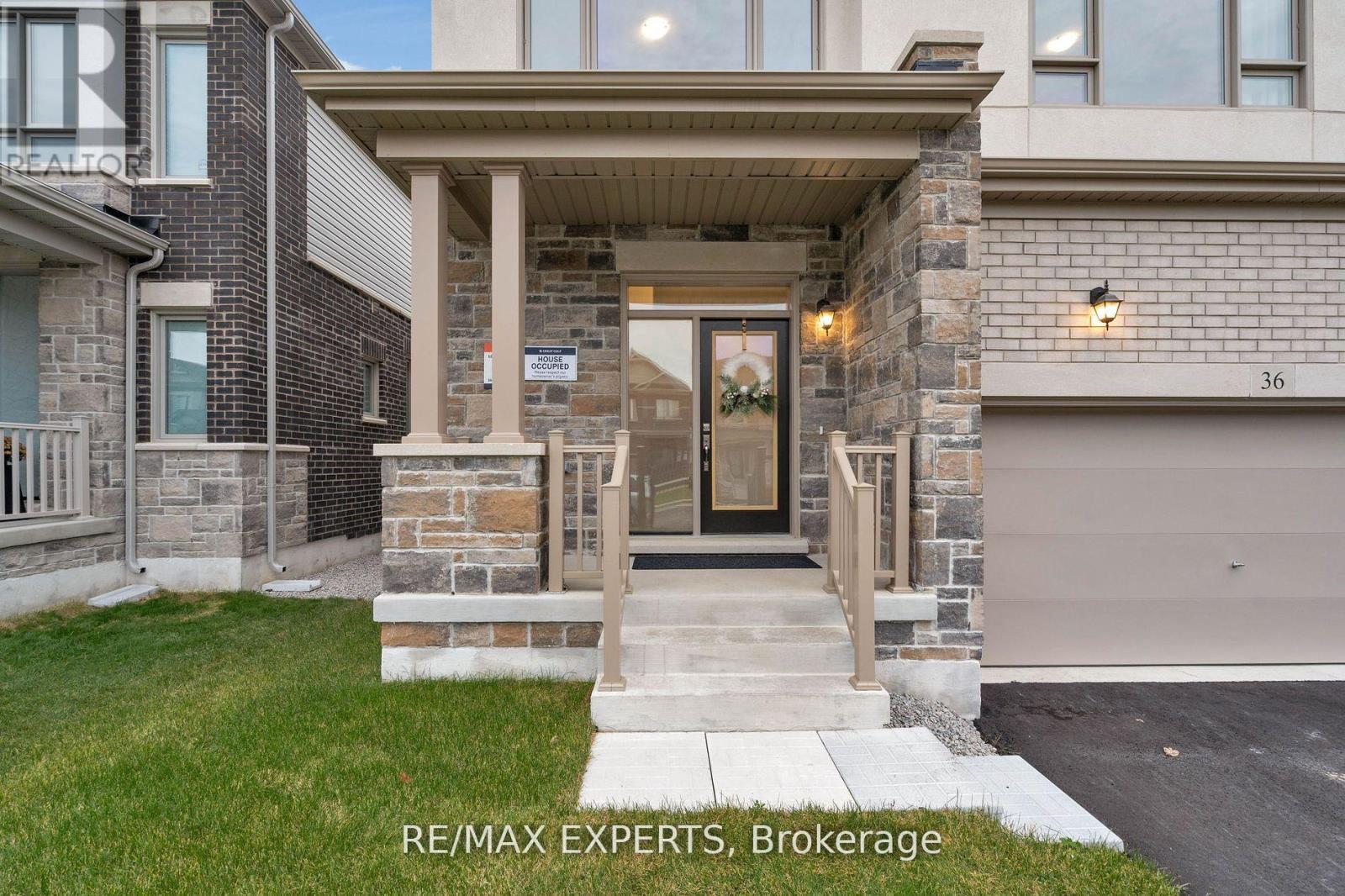
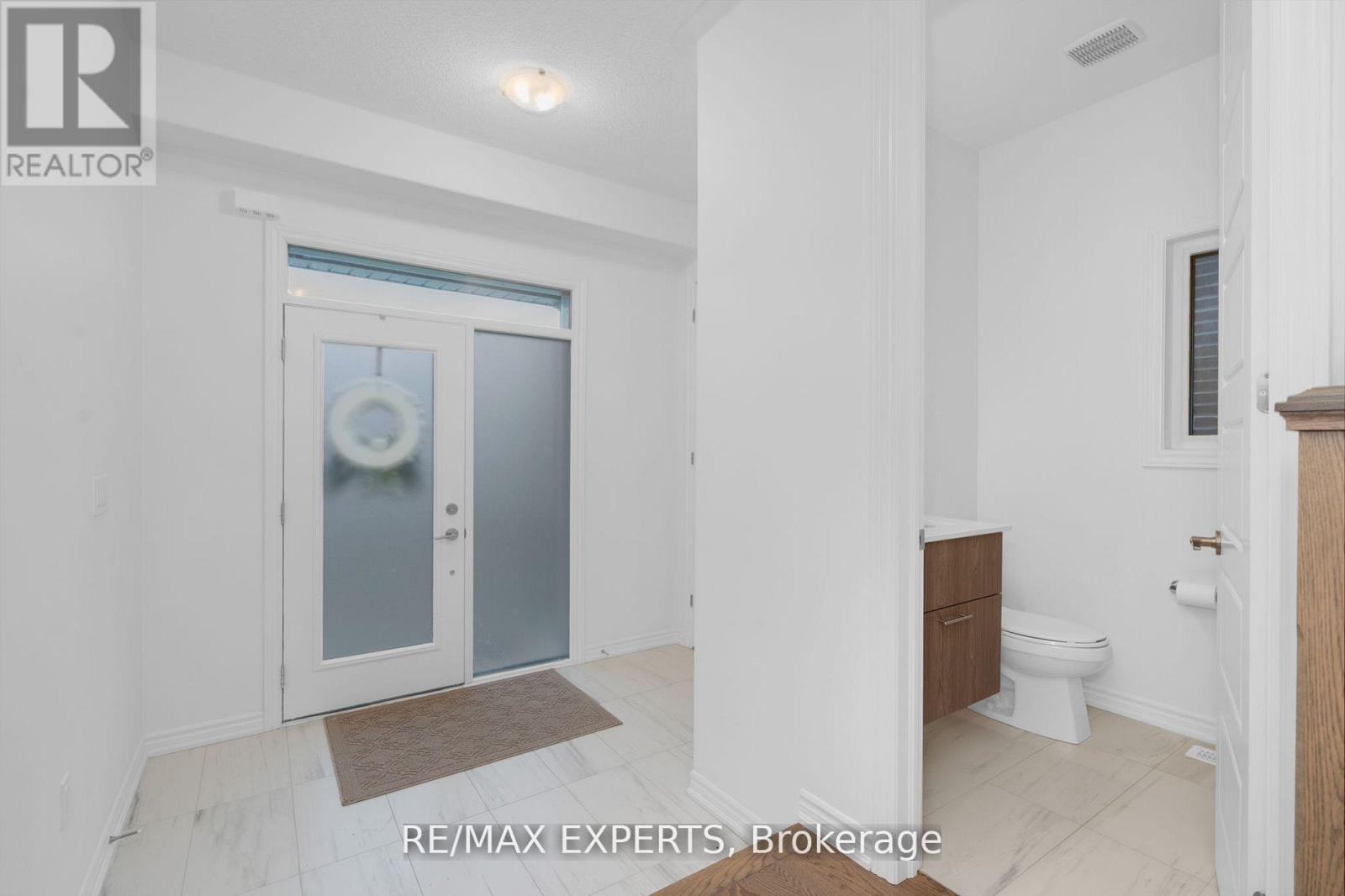

$1,238,000
36 SHEPHERD DRIVE
Barrie, Ontario, Ontario, L9J0P3
MLS® Number: S12013031
Property description
A modern, one-year-old home by an award-winning builder, spanning over 2,700 square feet of refined living space. Featuring 4 spacious bedrooms and 4 well-appointed bathrooms, it boasts hardwood floors throughout and 9-foot ceilings on both the main and second floors. The chef-inspired kitchen shines with a custom backsplash, upgraded stainless steel appliances, and afunctional yet stylish design. The home backs onto a peaceful green space, offering privacy and scenic views, while the unfinished walkout basement provides endless potential for customization. Located just minutes from shopping, schools, and other amenities, this property combines luxury, convenience, and a serene setting.
Building information
Type
*****
Appliances
*****
Basement Development
*****
Basement Features
*****
Basement Type
*****
Construction Style Attachment
*****
Cooling Type
*****
Exterior Finish
*****
Fire Protection
*****
Flooring Type
*****
Foundation Type
*****
Half Bath Total
*****
Heating Fuel
*****
Heating Type
*****
Size Interior
*****
Stories Total
*****
Utility Water
*****
Land information
Amenities
*****
Sewer
*****
Size Depth
*****
Size Frontage
*****
Size Irregular
*****
Size Total
*****
Rooms
Ground level
Den
*****
Dining room
*****
Great room
*****
Eating area
*****
Kitchen
*****
Basement
Recreational, Games room
*****
Second level
Bedroom 4
*****
Bedroom 3
*****
Bedroom 2
*****
Primary Bedroom
*****
Loft
*****
Courtesy of RE/MAX EXPERTS
Book a Showing for this property
Please note that filling out this form you'll be registered and your phone number without the +1 part will be used as a password.
