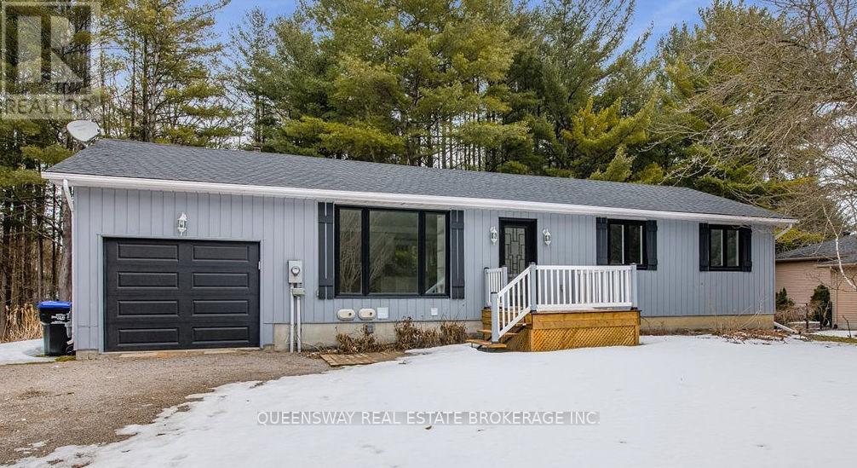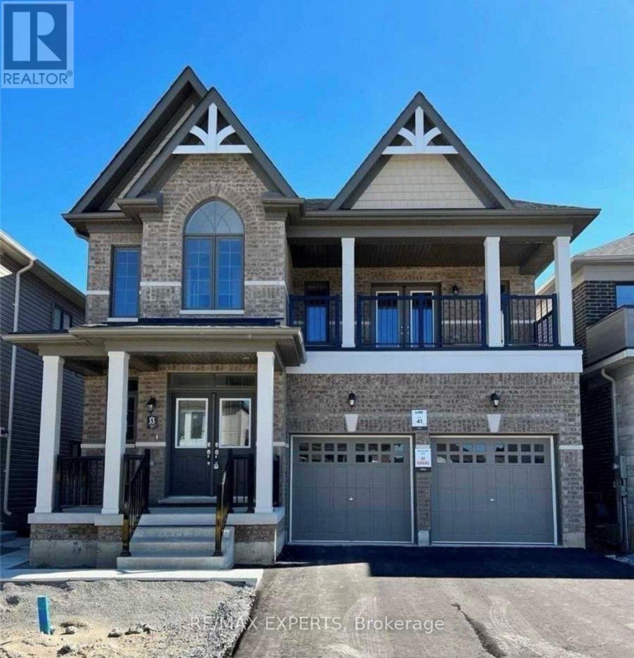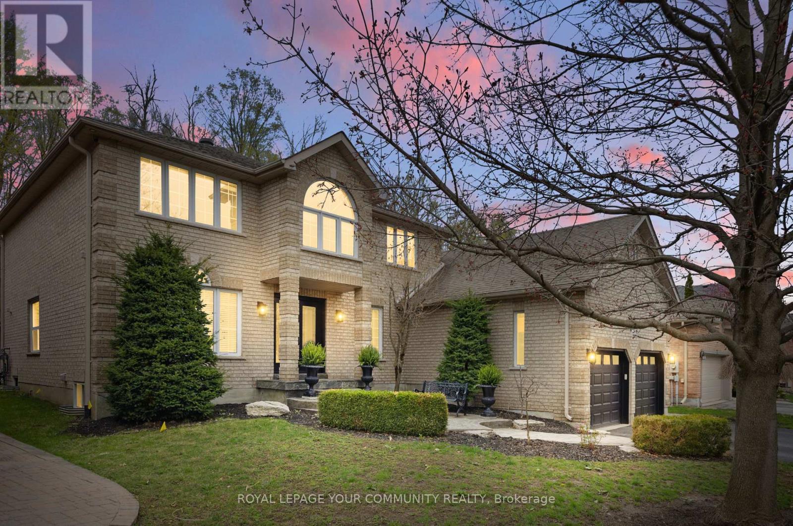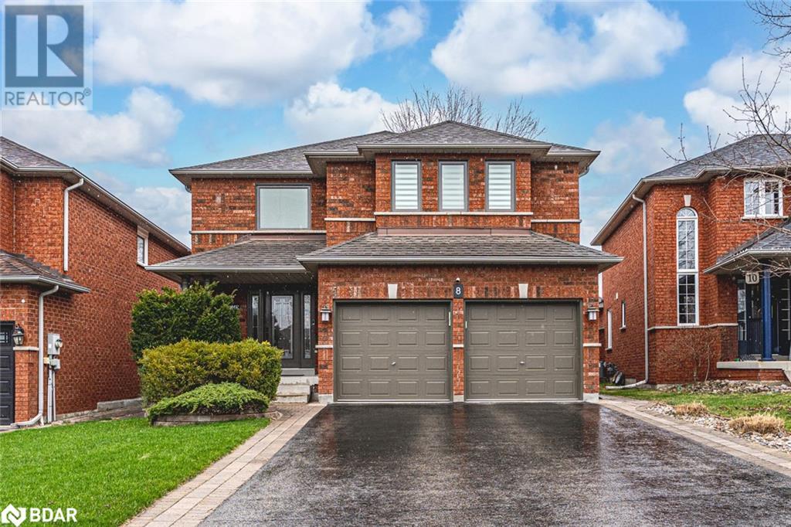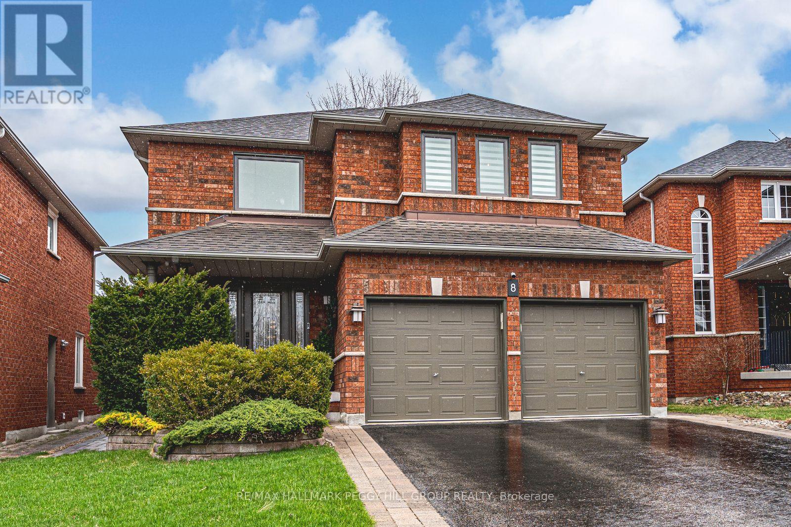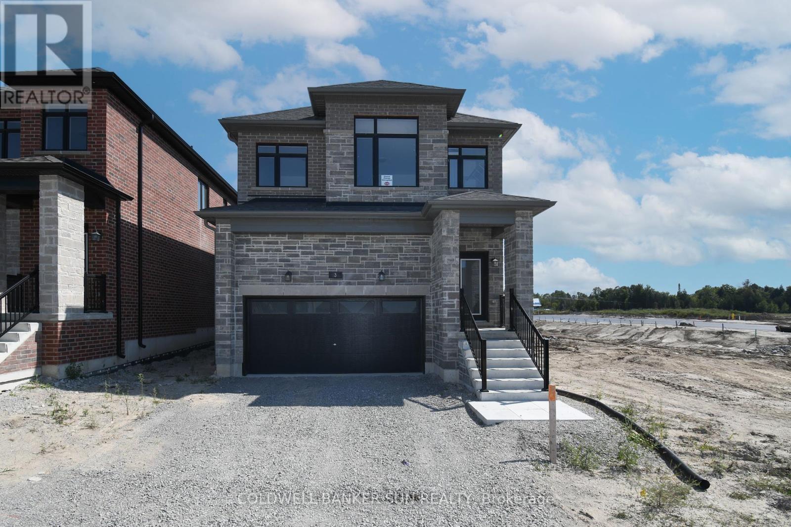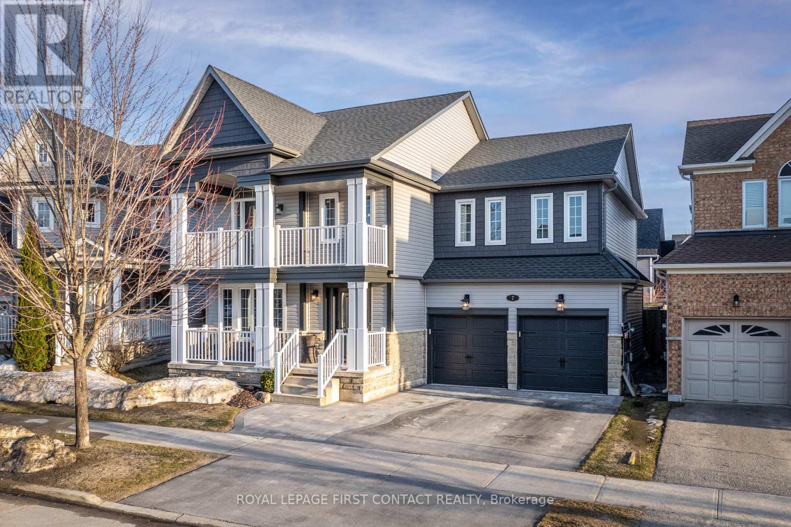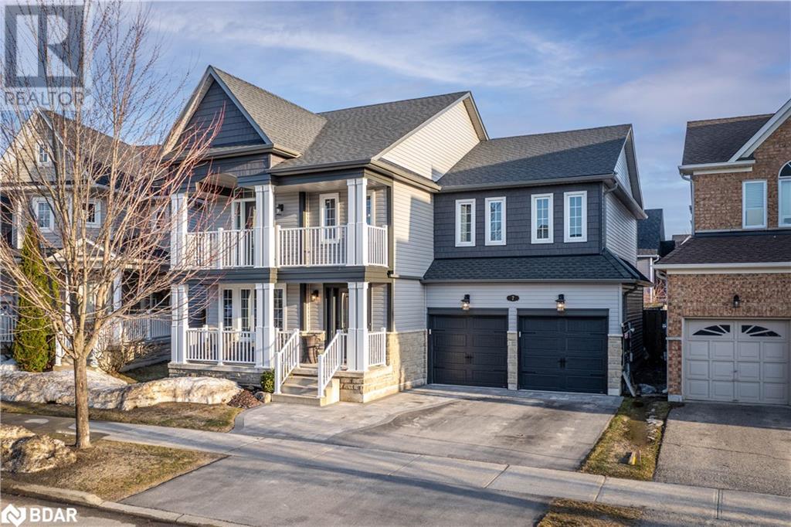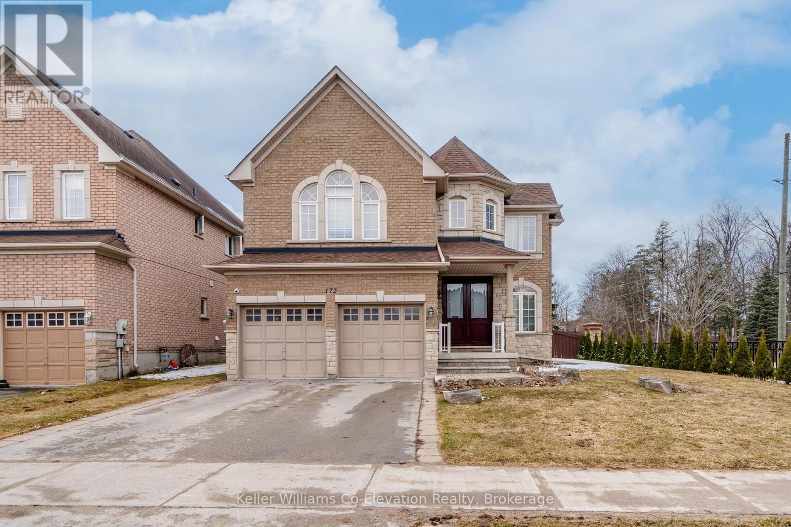Free account required
Unlock the full potential of your property search with a free account! Here's what you'll gain immediate access to:
- Exclusive Access to Every Listing
- Personalized Search Experience
- Favorite Properties at Your Fingertips
- Stay Ahead with Email Alerts
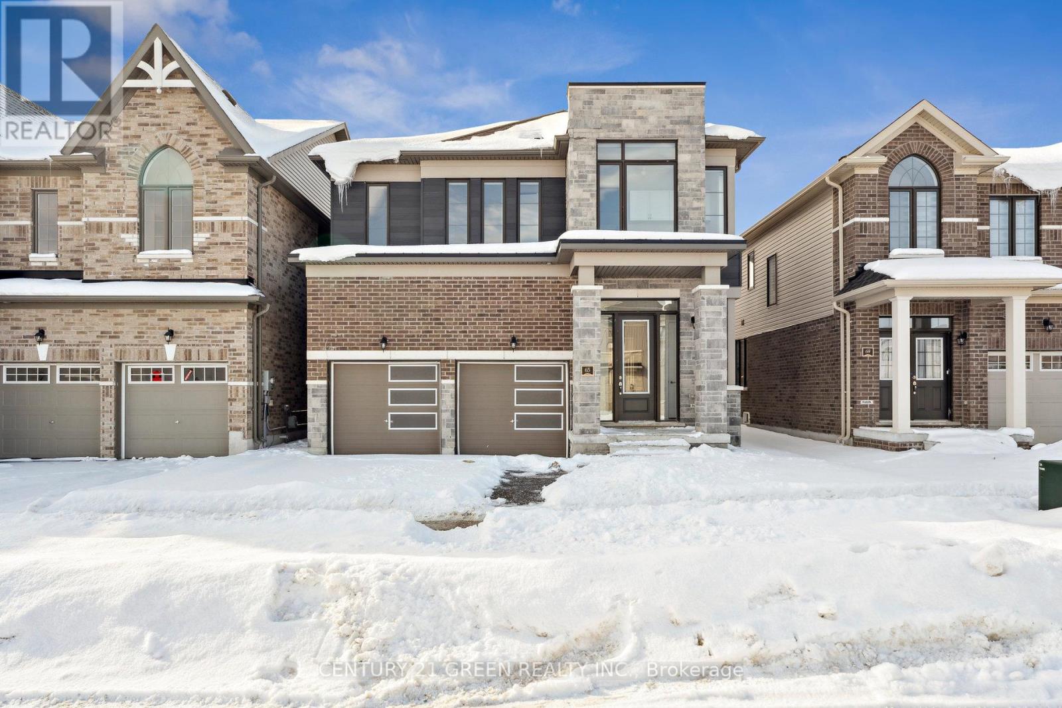
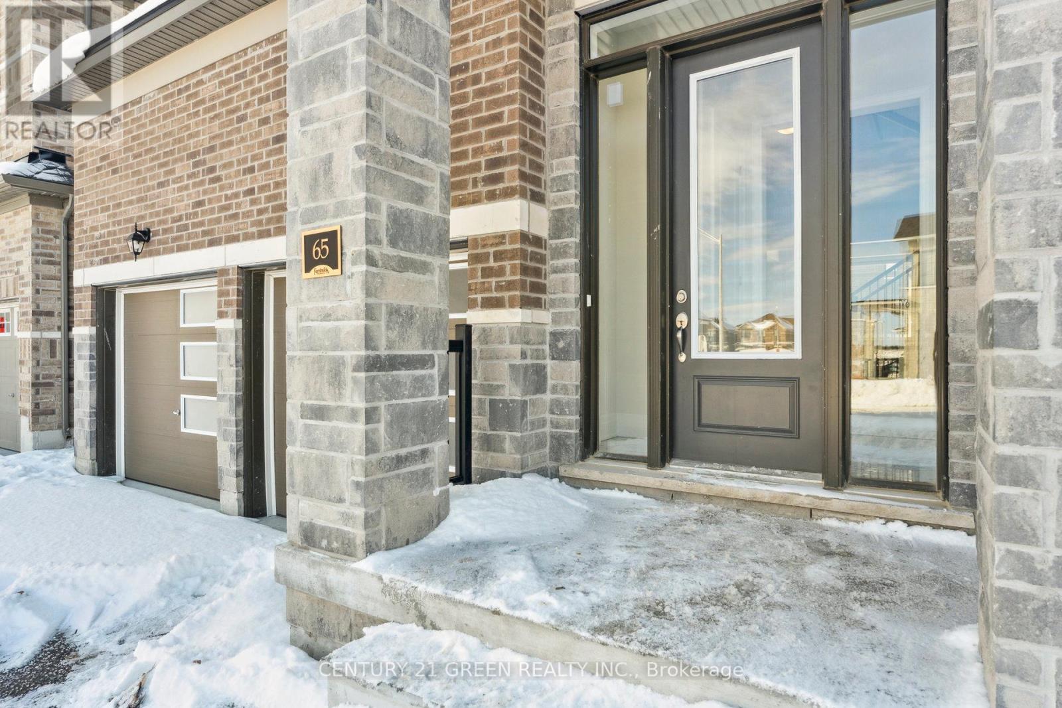
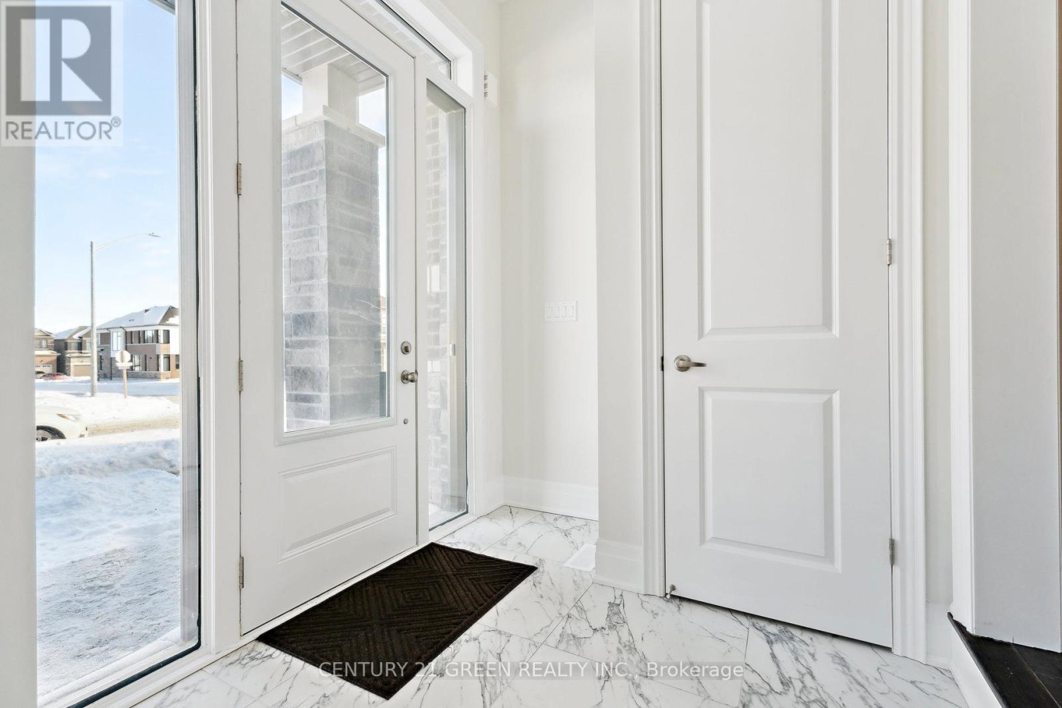
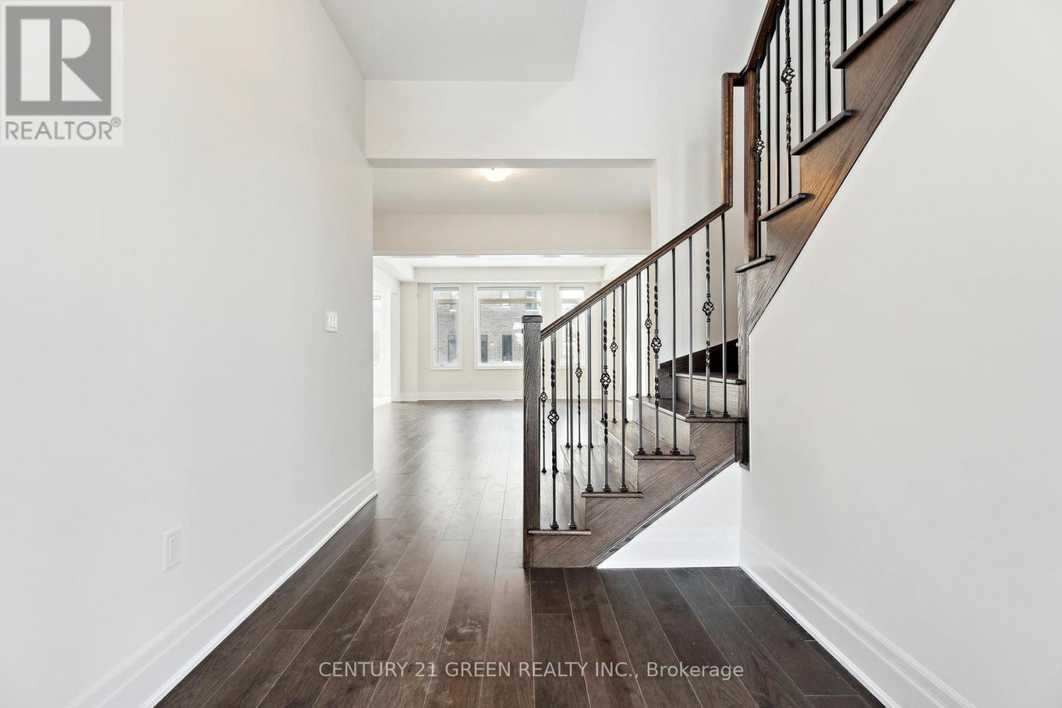
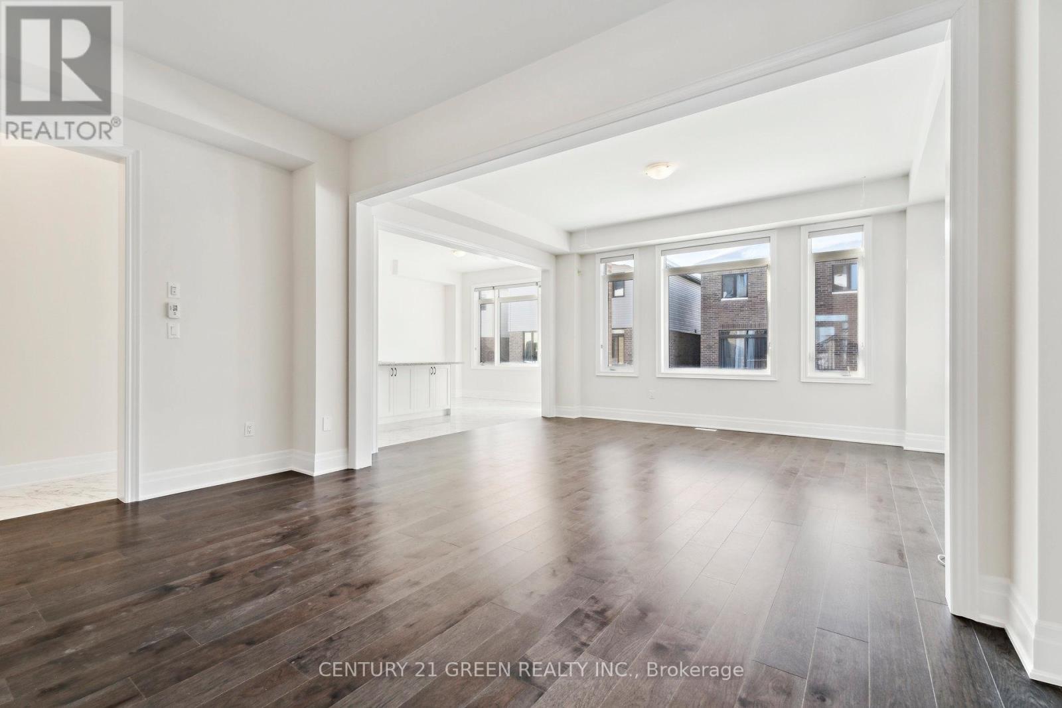
$1,225,000
65 DURHAM AVENUE
Barrie, Ontario, Ontario, L9S2Z8
MLS® Number: S12012370
Property description
Welcome to this stunning Brand-New Detached Home, never-lived-in fully upgraded detached home in a newly developed and highly desirable community in Southeast Barrie! Offering 2500+ sq. ft. of modern elegance, this home boasts brand-new stainless-steel appliances, luxurious hardwood flooring throughout, and soaring 10 ft. ceilings on both the main and second floors. This 4-bedroom, 4-bathroom residence is designed for comfort and sophistication, featuring large windows with Zebra blinds, allowing for an abundance of natural light. The open-concept main floor seamlessly connects the living and dining areas to a gourmet eat-in kitchen, complete with custom-designed cabinetry, a center island, and premium finishes. The primary bedroom features a spacious walk-in closet, and a luxurious 5-piece ensuite. Full basement with private separate entrance. Enjoy the convenience of a private driveway and an integrated double-car garage with direct home access, offering a total of 4 parking spaces. Located just 10 minutes from the beach and waterfront parks, this home is a short drive to schools, Costco, the GO station, grocery stores, banks, fitness centers, a movie theater, and a golf club.
Building information
Type
*****
Age
*****
Appliances
*****
Basement Features
*****
Basement Type
*****
Construction Style Attachment
*****
Exterior Finish
*****
Fire Protection
*****
Foundation Type
*****
Half Bath Total
*****
Heating Fuel
*****
Heating Type
*****
Size Interior
*****
Stories Total
*****
Utility Water
*****
Land information
Sewer
*****
Size Depth
*****
Size Frontage
*****
Size Irregular
*****
Size Total
*****
Rooms
Main level
Kitchen
*****
Great room
*****
Eating area
*****
Dining room
*****
Second level
Bedroom 4
*****
Bedroom 3
*****
Bedroom 2
*****
Primary Bedroom
*****
Courtesy of CENTURY 21 GREEN REALTY INC.
Book a Showing for this property
Please note that filling out this form you'll be registered and your phone number without the +1 part will be used as a password.







