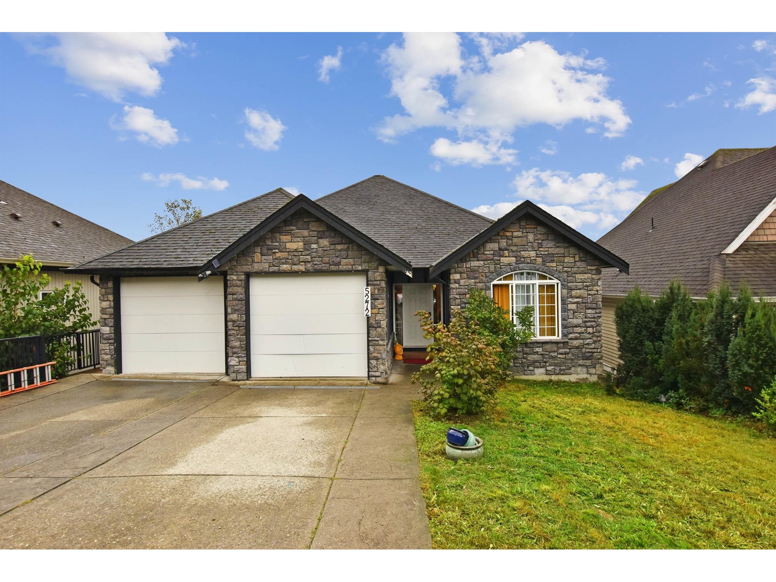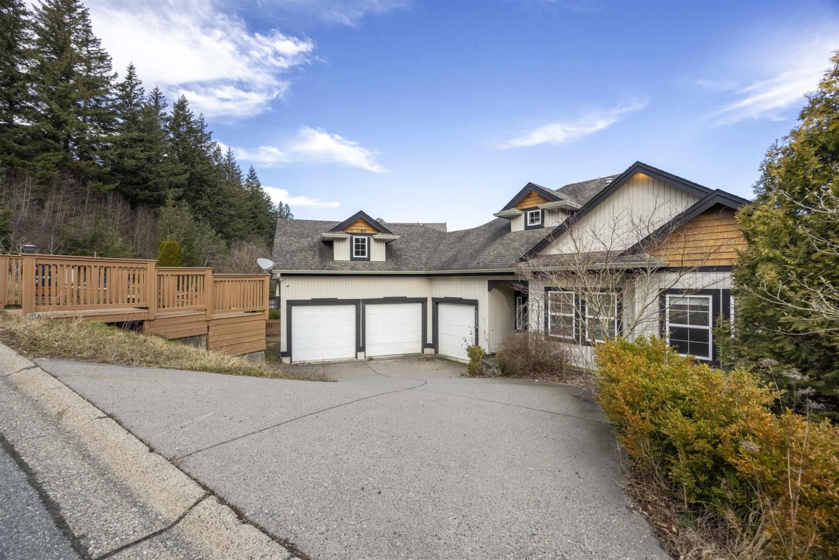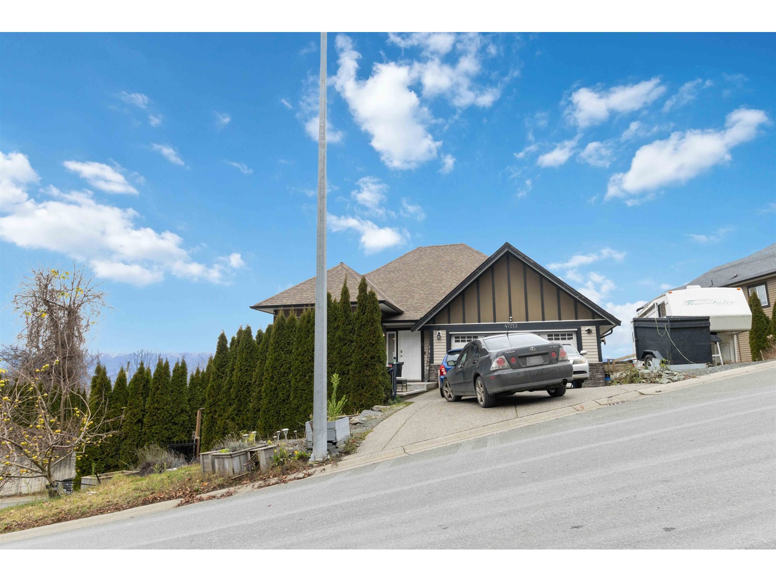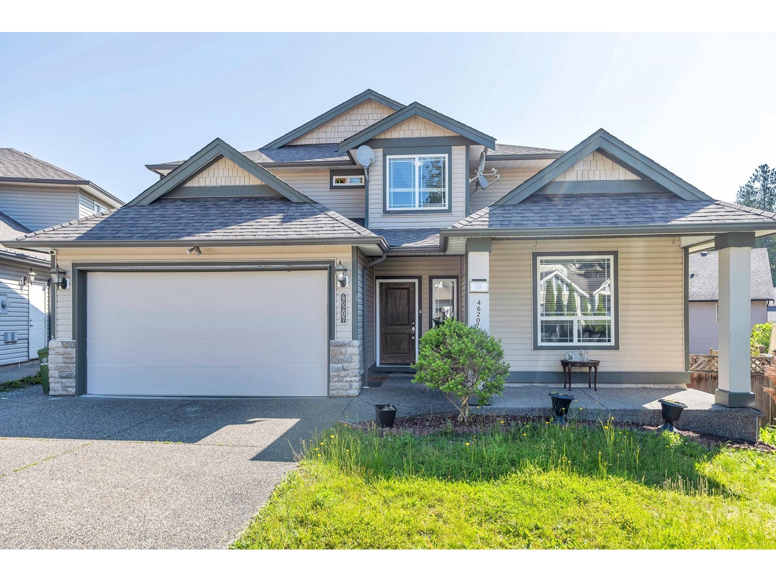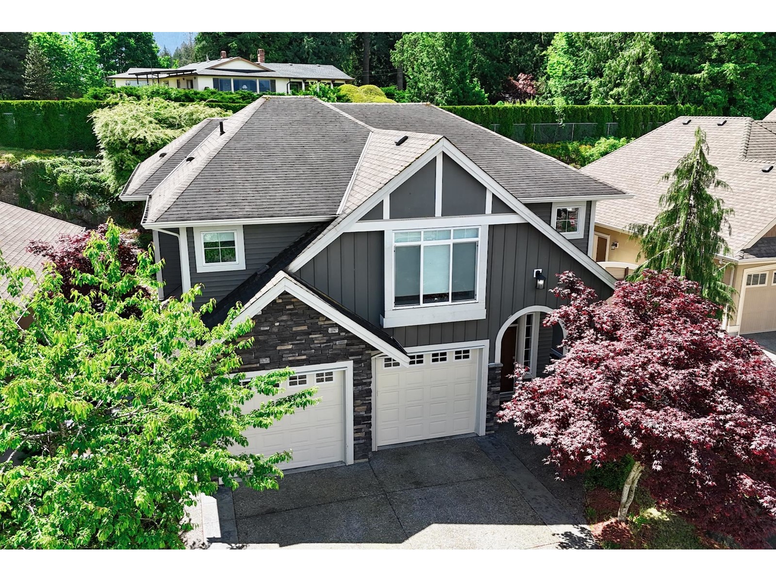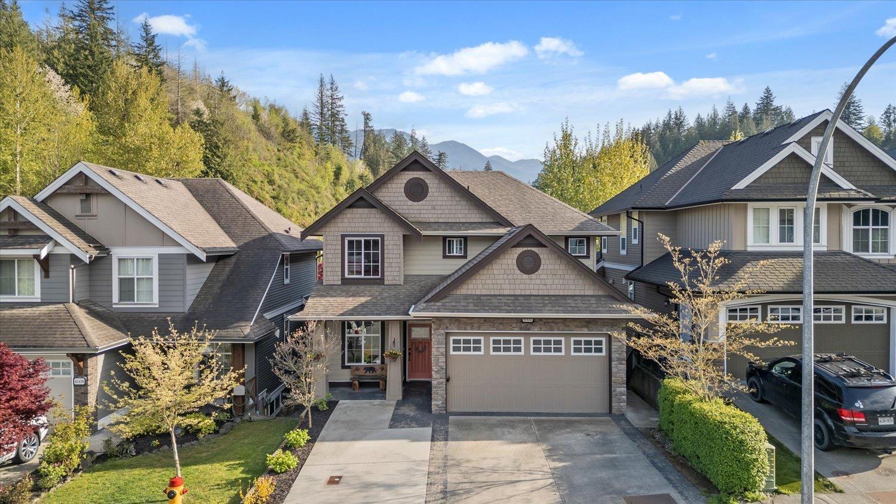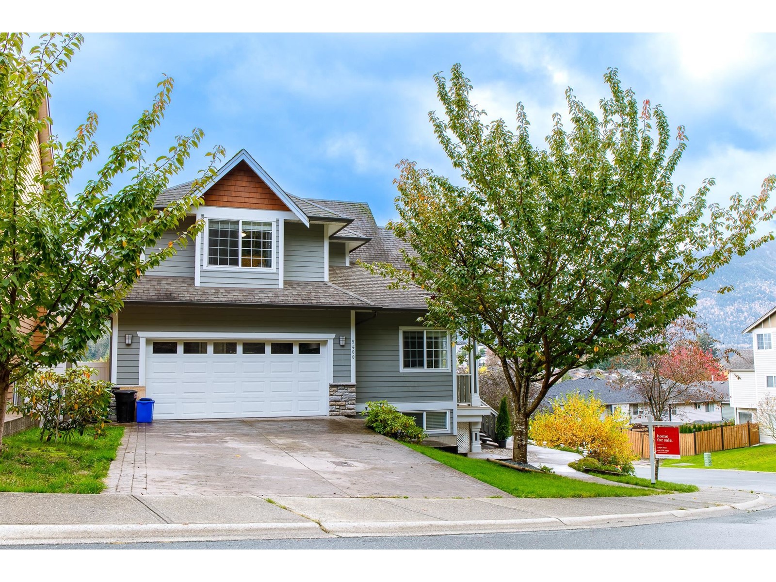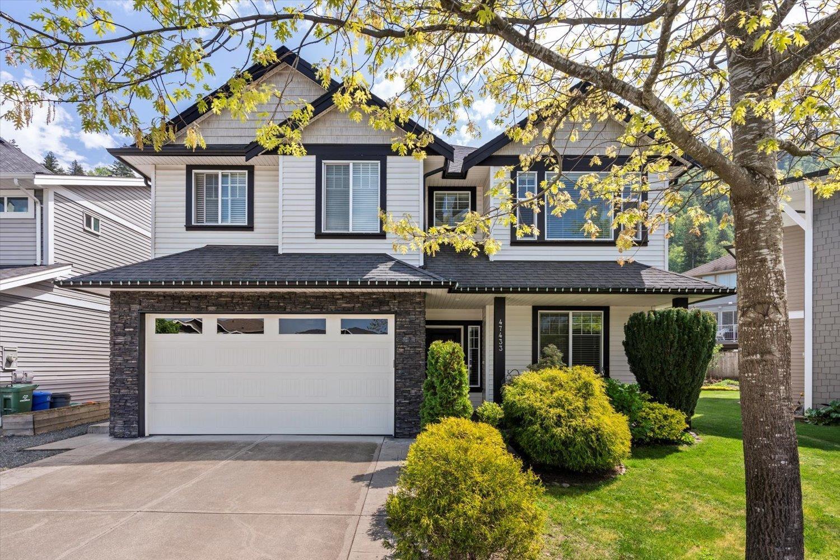Free account required
Unlock the full potential of your property search with a free account! Here's what you'll gain immediate access to:
- Exclusive Access to Every Listing
- Personalized Search Experience
- Favorite Properties at Your Fingertips
- Stay Ahead with Email Alerts
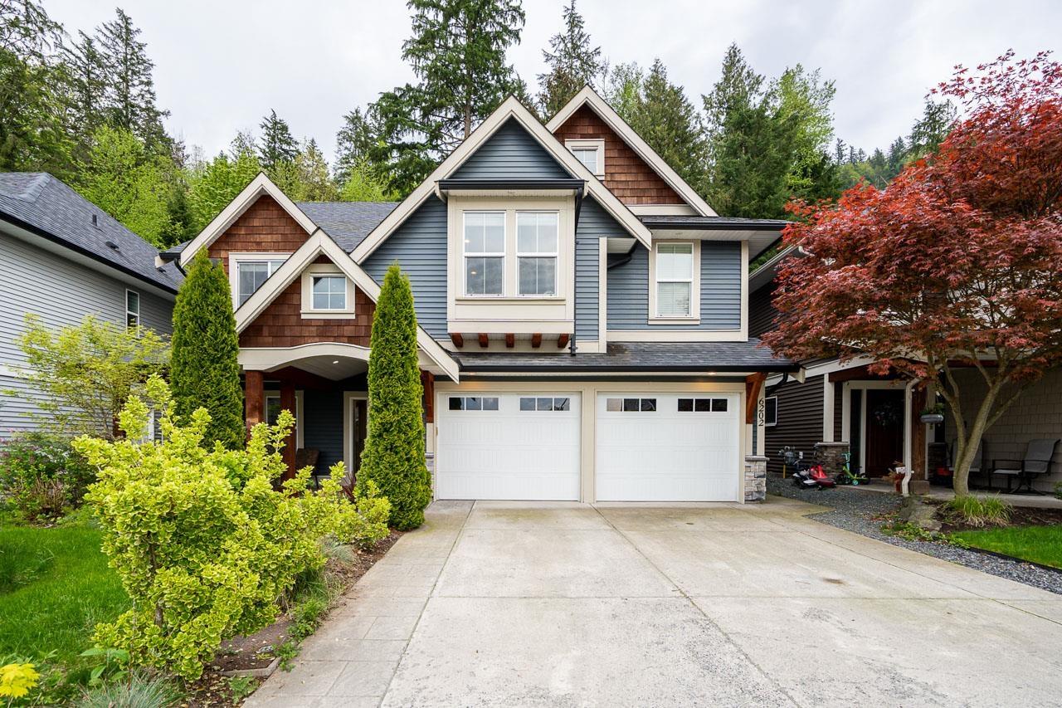
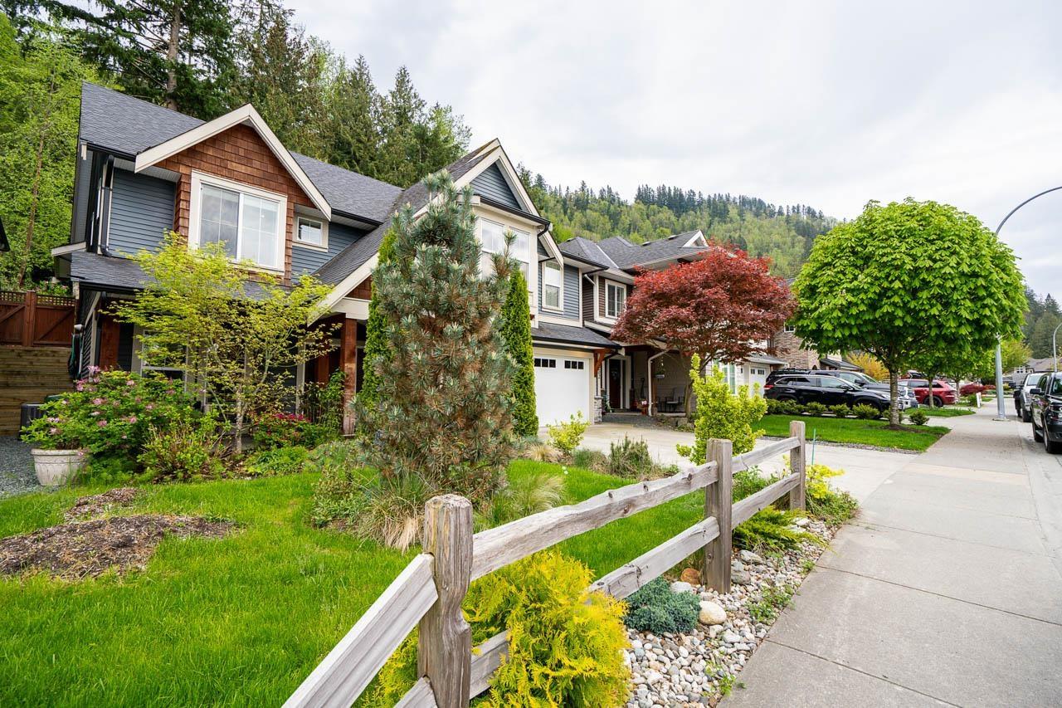
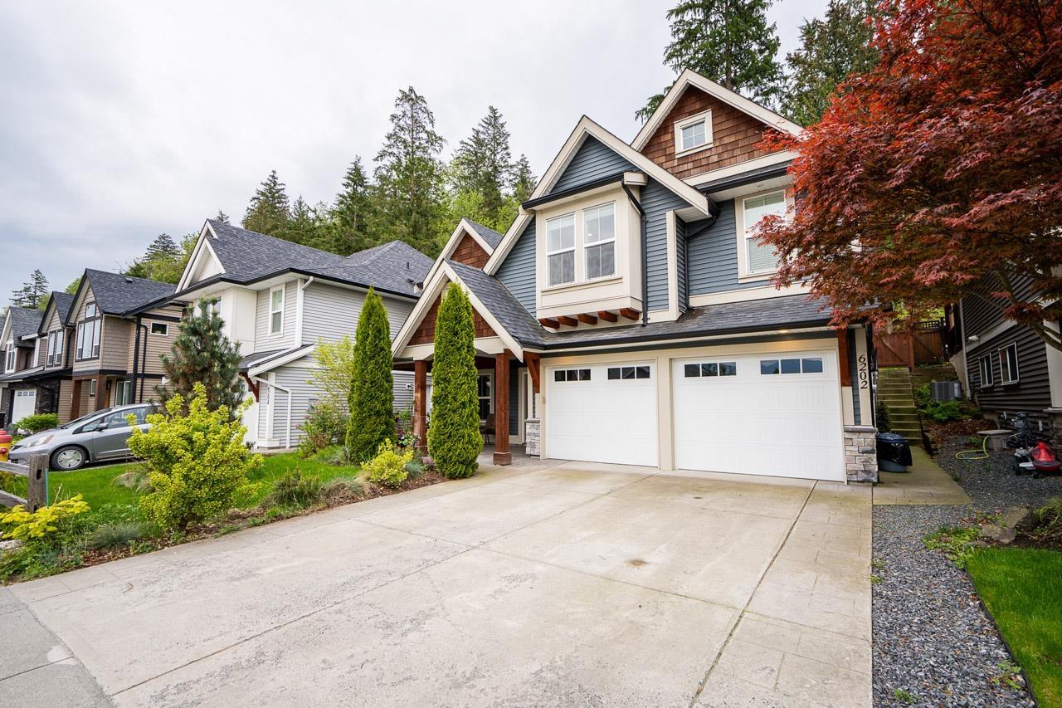
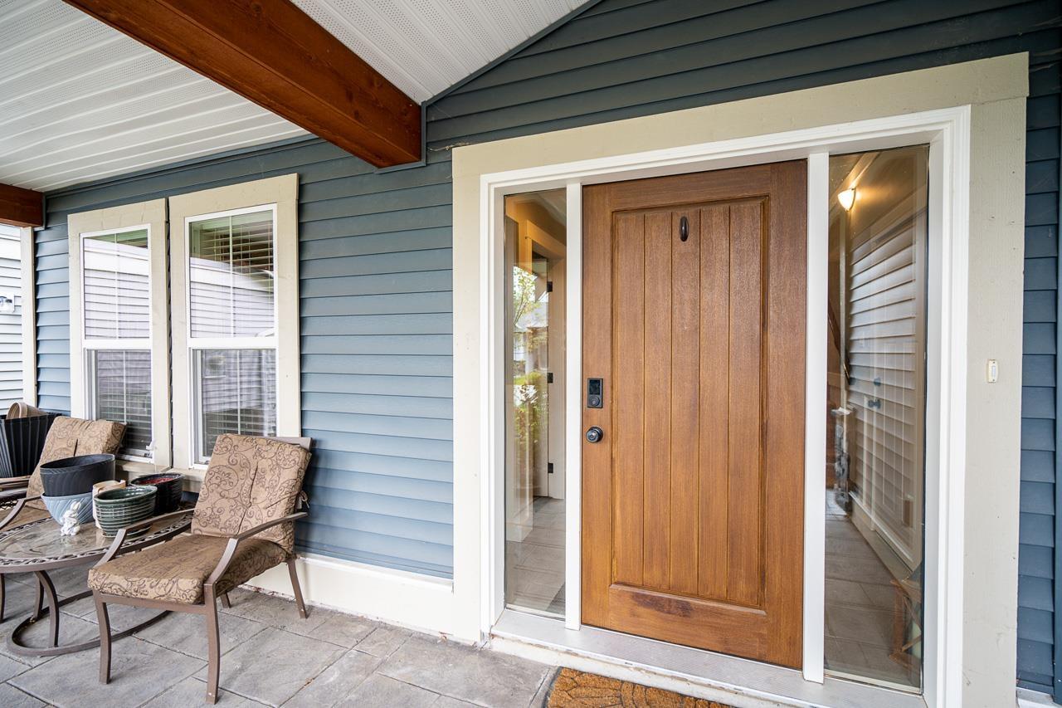
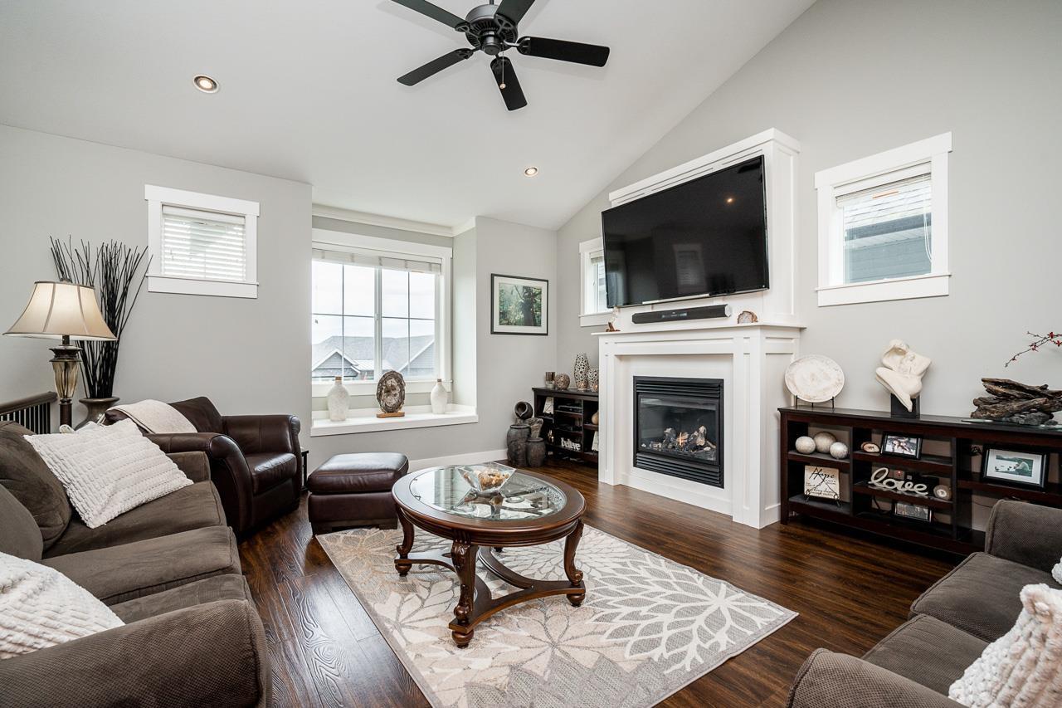
$1,249,000
6202 REXFORD DRIVE
Chilliwack, British Columbia, British Columbia, V2R0L3
MLS® Number: R3004636
Property description
Immaculate 6 bed 3 bath home with rare private backyard on Promontory! Main floor featuring a great room with VAULTED ceiling + bay window, open concept kitchen w/island, QUARTZ counter-tops, under cabinet lighting, SS appliances+ wine fridge! 3 bedrooms on main floor including a master suite with a 5 pc bathroom, double sinks and a walk-in custom closet. Self contained 1 bedroom in-law suite with separate entrance on the lower level. Possibility to convert to a two bed suite! Fully fenced Back yard with TOTAL PRIVACY! COVERED patio space to enjoy outdoor living all year round. Half of the yard Astroturf for lower maintenance. Few features include double car garage, central air conditioning, extra deep driveway and great curb appeal! Call today to book your viewing! * PREC - Personal Real Estate Corporation
Building information
Type
*****
Amenities
*****
Architectural Style
*****
Basement Development
*****
Basement Type
*****
Constructed Date
*****
Construction Style Attachment
*****
Fireplace Present
*****
FireplaceTotal
*****
Heating Fuel
*****
Heating Type
*****
Size Interior
*****
Stories Total
*****
Land information
Size Frontage
*****
Size Irregular
*****
Size Total
*****
Rooms
Main level
Other
*****
Bedroom 4
*****
Bedroom 3
*****
Bedroom 2
*****
Dining room
*****
Kitchen
*****
Living room
*****
Lower level
Kitchen
*****
Additional bedroom
*****
Living room
*****
Bedroom 6
*****
Laundry room
*****
Foyer
*****
Bedroom 5
*****
Main level
Other
*****
Bedroom 4
*****
Bedroom 3
*****
Bedroom 2
*****
Dining room
*****
Kitchen
*****
Living room
*****
Lower level
Kitchen
*****
Additional bedroom
*****
Living room
*****
Bedroom 6
*****
Laundry room
*****
Foyer
*****
Bedroom 5
*****
Main level
Other
*****
Bedroom 4
*****
Bedroom 3
*****
Bedroom 2
*****
Dining room
*****
Kitchen
*****
Living room
*****
Lower level
Kitchen
*****
Additional bedroom
*****
Living room
*****
Bedroom 6
*****
Laundry room
*****
Foyer
*****
Bedroom 5
*****
Main level
Other
*****
Bedroom 4
*****
Bedroom 3
*****
Bedroom 2
*****
Dining room
*****
Kitchen
*****
Living room
*****
Lower level
Kitchen
*****
Courtesy of Pathway Executives Realty Inc.
Book a Showing for this property
Please note that filling out this form you'll be registered and your phone number without the +1 part will be used as a password.
