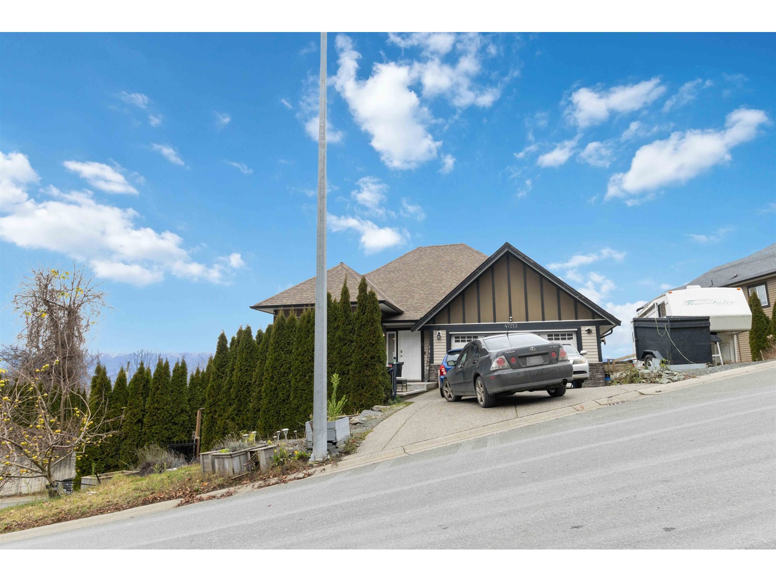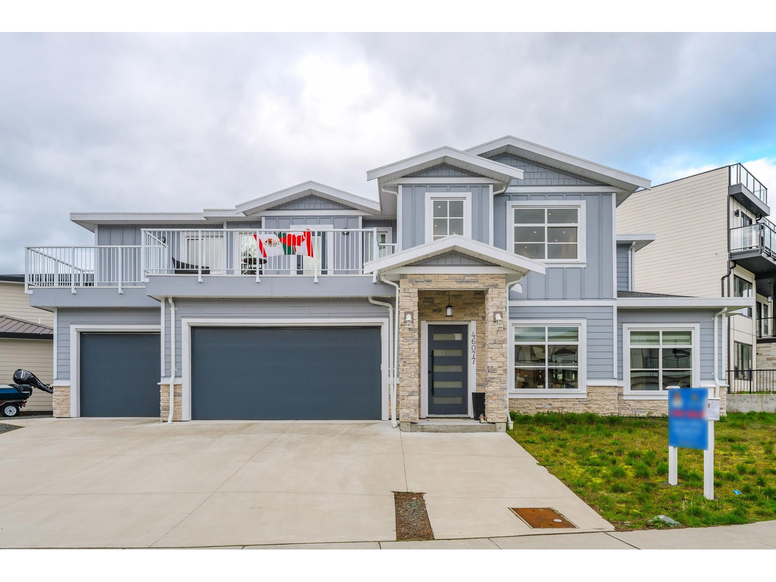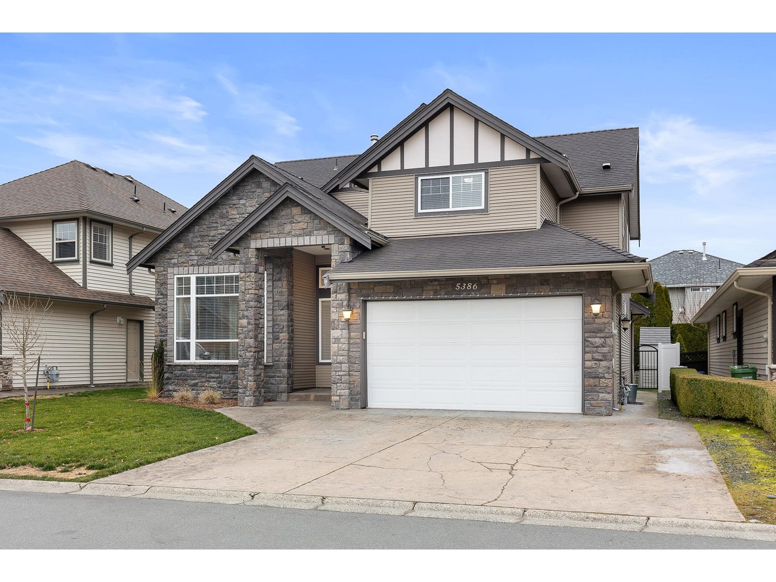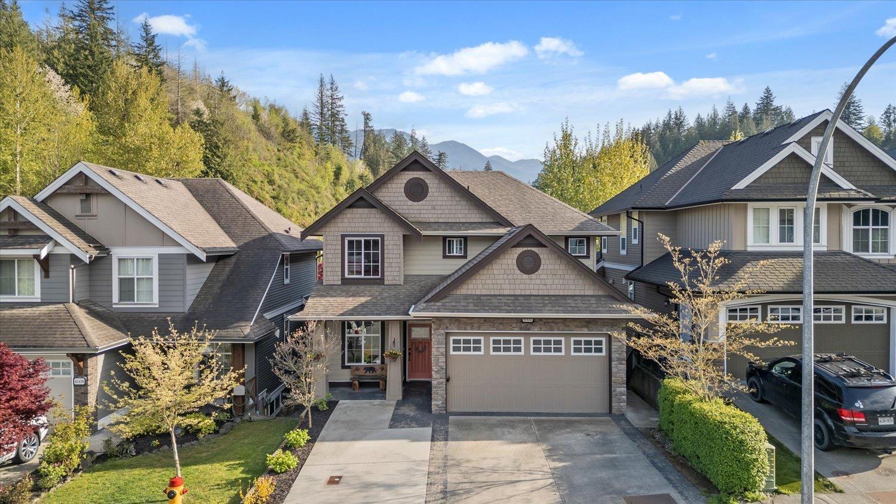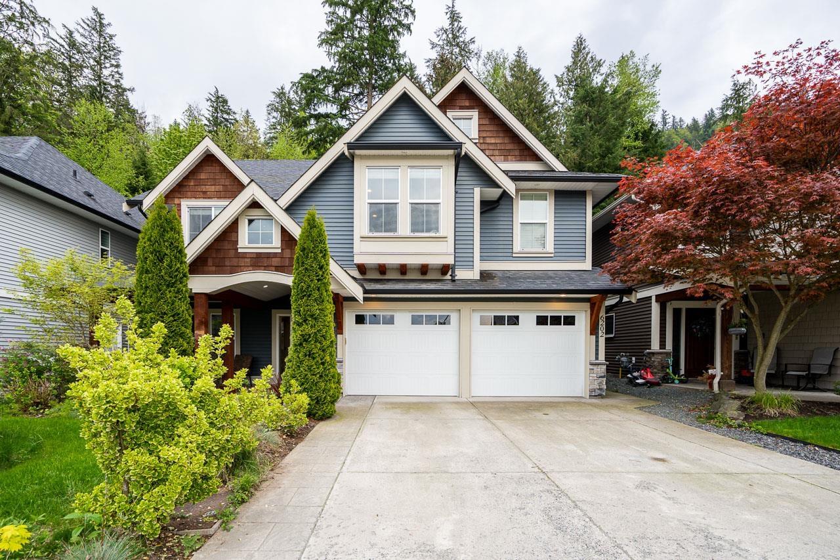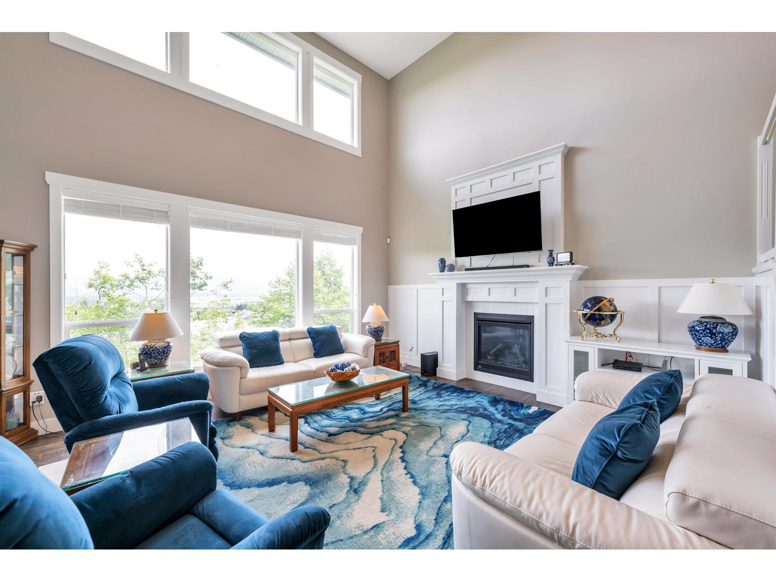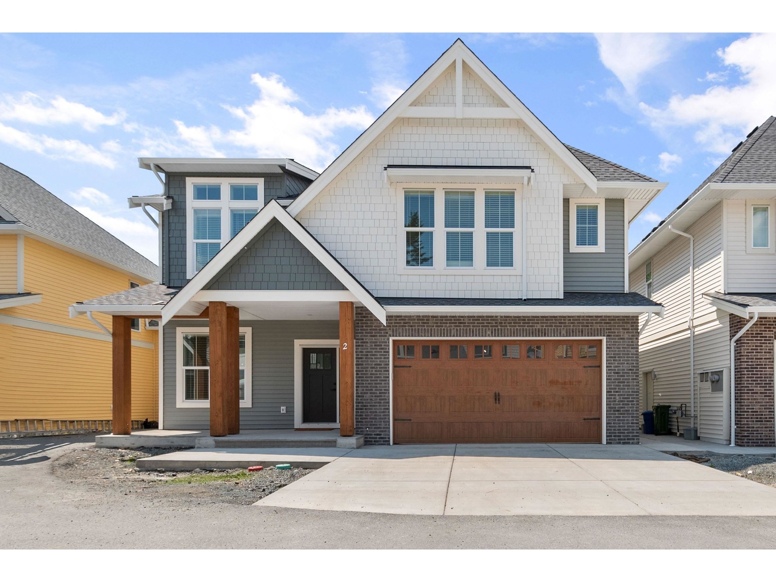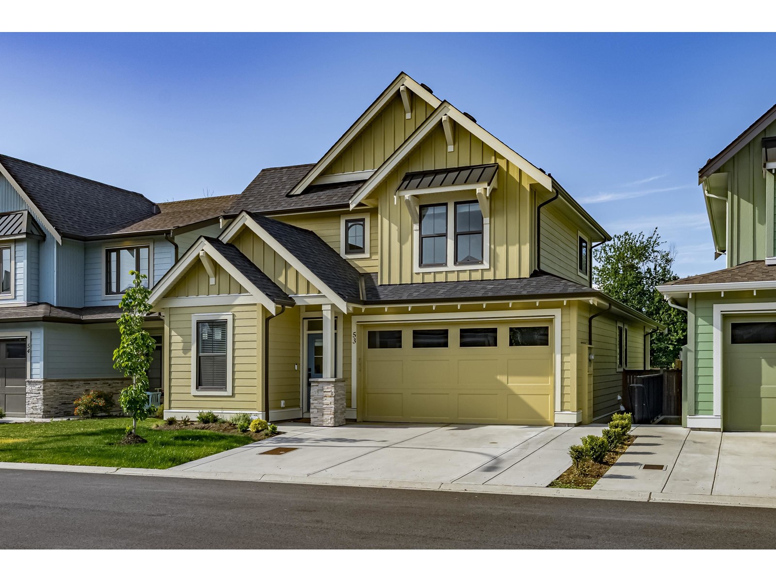Free account required
Unlock the full potential of your property search with a free account! Here's what you'll gain immediate access to:
- Exclusive Access to Every Listing
- Personalized Search Experience
- Favorite Properties at Your Fingertips
- Stay Ahead with Email Alerts
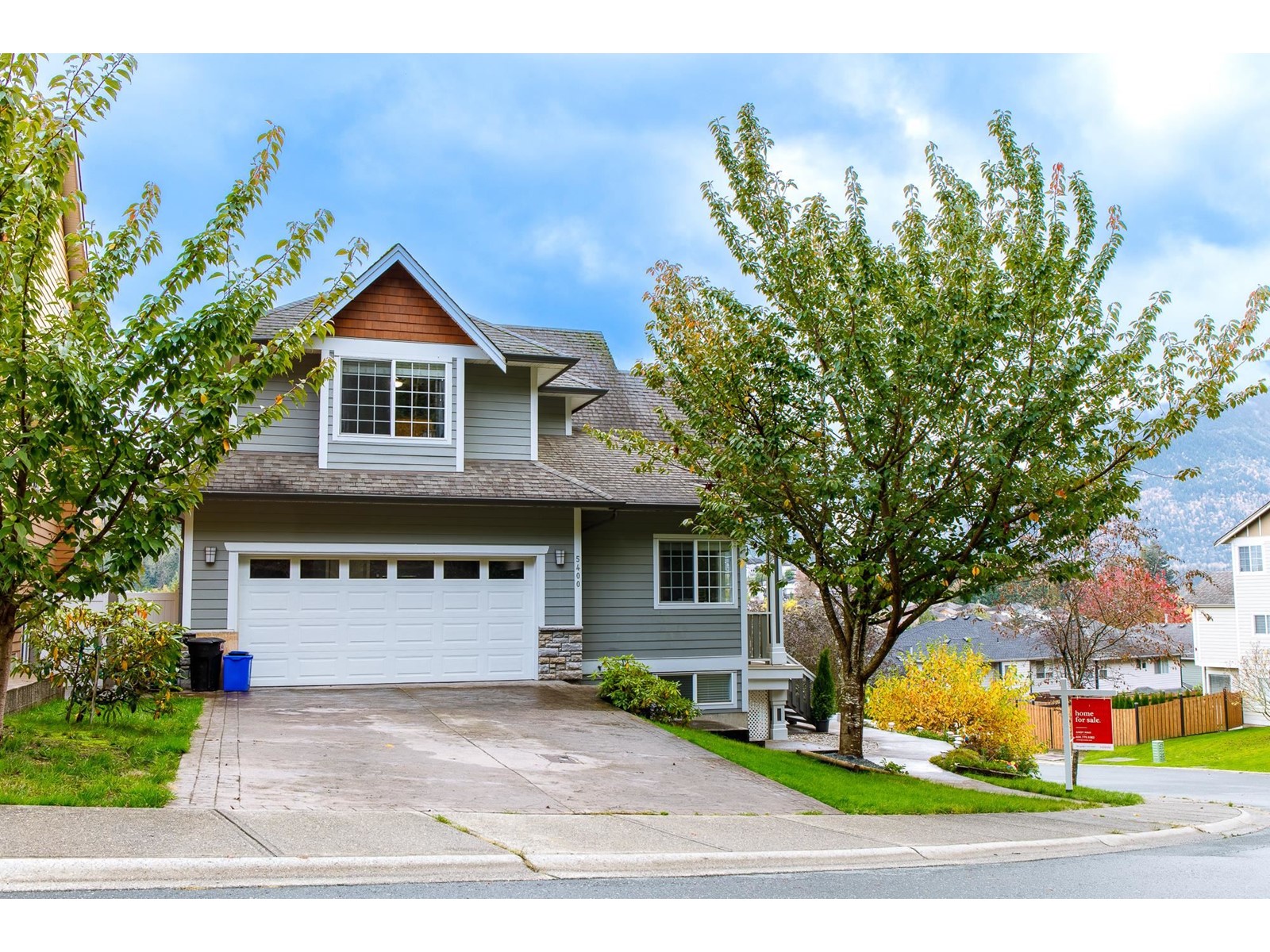
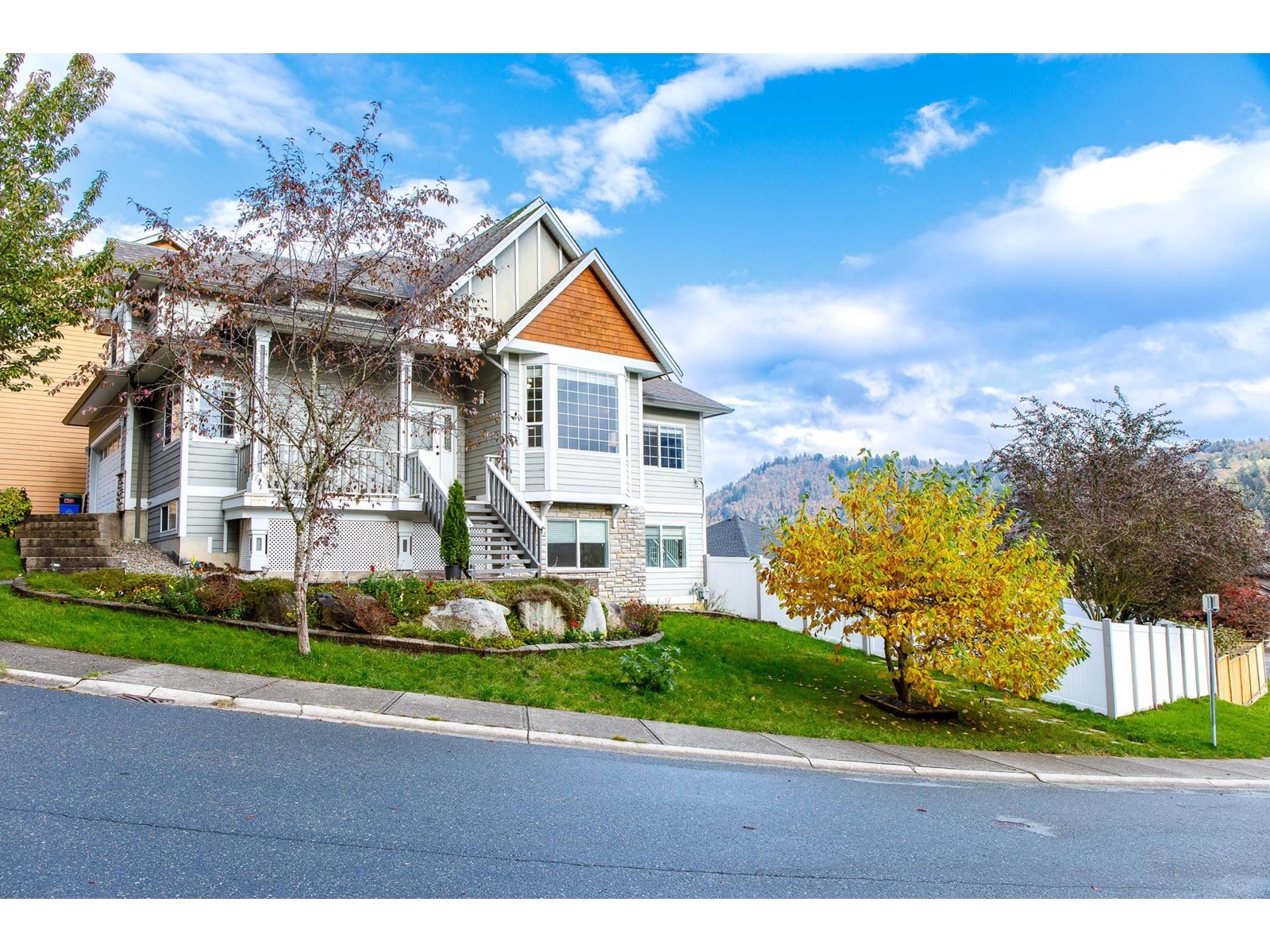


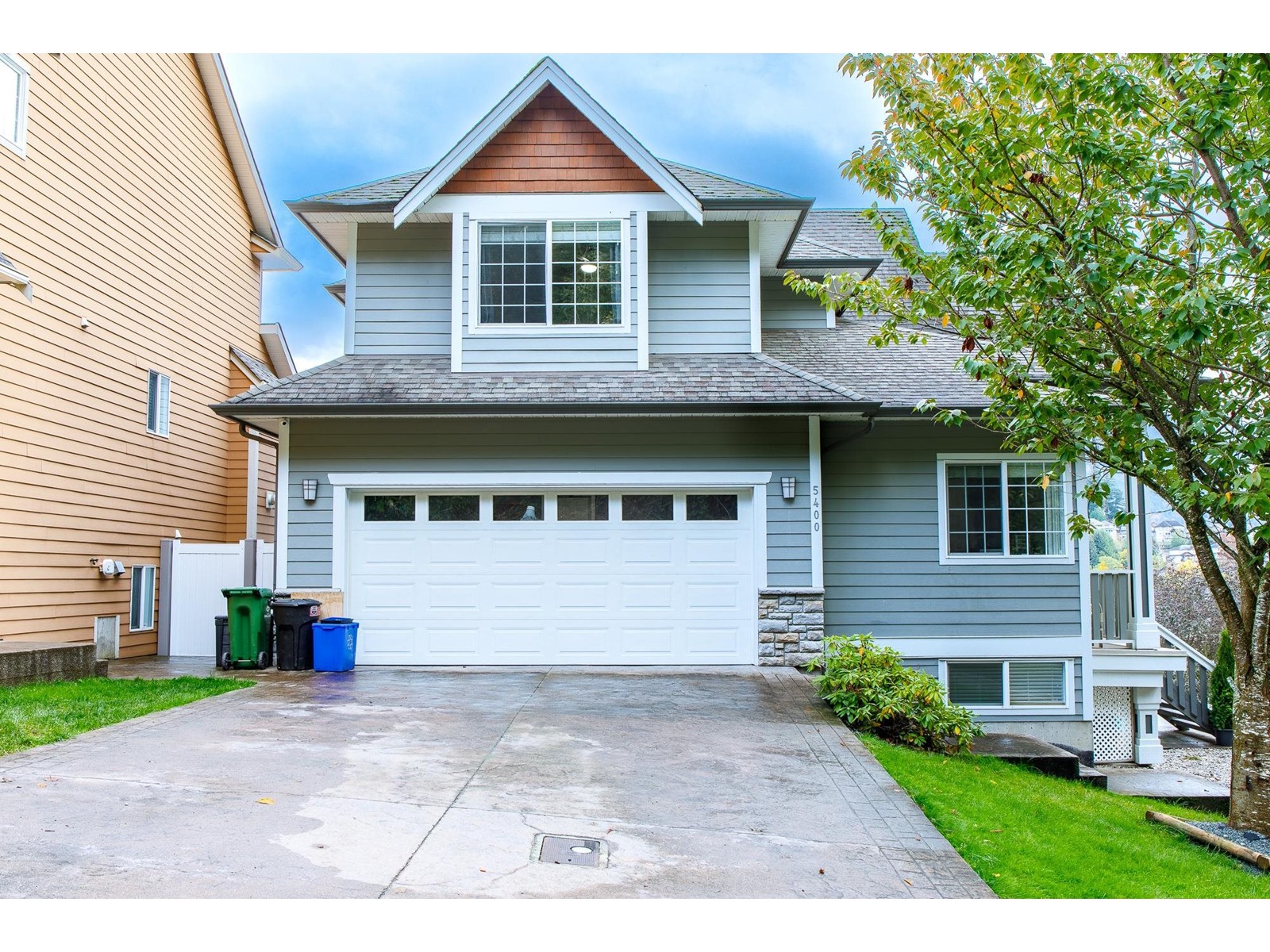
$1,299,000
5400 CHERRYWOOD DRIVE
Chilliwack, British Columbia, British Columbia, V2R0B3
MLS® Number: R2997984
Property description
Welcome to this beautifully updated two-story home with a basement, located on a quiet corner in Promontory. The main floor features formal and family living areas, along with a fully renovated kitchen and island, perfect for entertaining. A private den/office is situated off the entryway. Upstairs, there are three bedrooms, including a master suite with a stunningly upgraded ensuite. The finished basement boasts a two-bedroom plus den unauthorized walkout suite, offering ample storage and natural light. Enjoy mountain views from the covered deck or relax in the fully fenced backyard. With tasteful decor and large windows, this home is ready to be yours.
Building information
Type
*****
Appliances
*****
Basement Type
*****
Constructed Date
*****
Construction Style Attachment
*****
Fireplace Present
*****
FireplaceTotal
*****
Heating Fuel
*****
Size Interior
*****
Stories Total
*****
Land information
Size Depth
*****
Size Frontage
*****
Size Irregular
*****
Size Total
*****
Rooms
Main level
Laundry room
*****
Bedroom 2
*****
Family room
*****
Kitchen
*****
Dining room
*****
Living room
*****
Basement
Utility room
*****
Additional bedroom
*****
Bedroom 6
*****
Bedroom 5
*****
Living room
*****
Kitchen
*****
Above
Bedroom 4
*****
Bedroom 3
*****
Primary Bedroom
*****
Main level
Laundry room
*****
Bedroom 2
*****
Family room
*****
Kitchen
*****
Dining room
*****
Living room
*****
Basement
Utility room
*****
Additional bedroom
*****
Bedroom 6
*****
Bedroom 5
*****
Living room
*****
Kitchen
*****
Above
Bedroom 4
*****
Bedroom 3
*****
Primary Bedroom
*****
Main level
Laundry room
*****
Bedroom 2
*****
Family room
*****
Kitchen
*****
Dining room
*****
Living room
*****
Basement
Utility room
*****
Additional bedroom
*****
Bedroom 6
*****
Bedroom 5
*****
Living room
*****
Kitchen
*****
Above
Bedroom 4
*****
Bedroom 3
*****
Primary Bedroom
*****
Main level
Laundry room
*****
Bedroom 2
*****
Family room
*****
Kitchen
*****
Dining room
*****
Courtesy of Rennie & Associates Realty Ltd.
Book a Showing for this property
Please note that filling out this form you'll be registered and your phone number without the +1 part will be used as a password.
